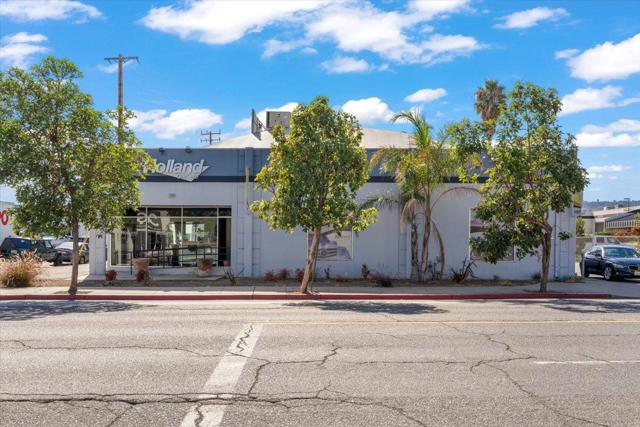search properties
Form submitted successfully!
You are missing required fields.
Dynamic Error Description
There was an error processing this form.
Newport Beach, CA 92660
$3,550,000
1986
sqft3
Beds2
Baths Tucked away on a serene cul-de-sac of just 17 homes, 2301 Private Road is a hidden gem in a quintessential “Leave It To Beaver” neighborhood, complete with a central park, community pool, and charming cabana. This beautifully reimagined three-bedroom, two-bathroom residence features oak hardwood floors, a remodeled chef’s kitchen with top-of-the-line Thermador appliances, and spa-like bathrooms that deliver true wow factor. Designer lighting and thoughtful touches elevate every room, while a versatile office or playroom adds flexibility to the floorplan. The California room, framed by a manicured hedge for privacy, boasts a built-in fireplace and trellis, offering a seamless indoor-outdoor lifestyle. The backyard continues the theme with a built-in BBQ island, firepit, and trellis-covered dining area—perfect for entertaining. Lovingly cared for and move-in ready, this home is a rare opportunity to enjoy timeless style and modern comfort in one of the area’s most desirable enclaves.
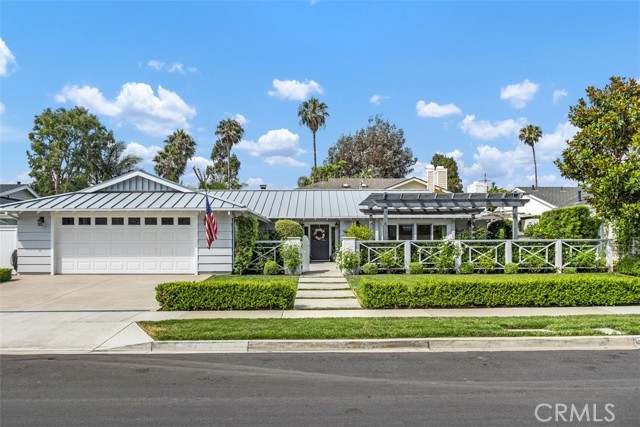
Los Angeles, CA 90049
2195
sqft3
Beds4
Baths Experience the pinnacle of luxury living at Encore Brentwood's penthouse, a 3-bedroom, 3.5-bathroom residence spanning 2,195 square feet that feels like a single-family home. Perched on the top floor, this southeast-facing penthouse residences are designed for those who crave space, sleek hardwood floors throughout an open concept living area with accordion doors leading out to a spacious balcony. The designer kitchen is outfitted with Subzero and Wolf appliances, kitchen island and wine refrigerator blending beauty and functionality to perfection.The primary suite is a tranquil retreat with a walk-in closet elevated by custom German closets and a spa-inspired primary bathroom with a double-vanity and sizable shower. This penthouse residence includes a private elevator to your very own private rooftop terrace with 360 degree panoramic city and ocean views. Encore Brentwood elevates everyday living with resort-style amenities, including 24/7 front desk security, fitness center with lush views, yoga room, pool, spa, pool-side cabanas, outdoor fire pit, putting green, and a community garden. Additional features like a screening room, conference room, and rose garden provide tranquil spaces to retreat or work. Located just a short stroll from San Vicente Boulevard, this penthouse offers effortless access to Brentwood's best dining, shopping, and cultural landmarks, blending Brentwood sophistication with tranquil luxury.

Saratoga, CA 95070
3134
sqft4
Beds3
Baths Luxury inside-outside living on a top of the hill! Beautiful custom home, castle inspired, on 2 acres of well-maintained grounds in 10-minute drive from downtown Saratoga. One of the most scenic roads in California, with views getting better when getting higher. Tennis court, mature Vineyard and vegetable garden; built-in grill; pizza-oven; water well-"free water". Magic of ancient olive trees and the Bay Laurel tree forest, mature Kwanzan Sakura and Red Dragon Japanese maple. Two story 2007 built 4 bdr 2.5 bath 2918 sq ft house with attached oversized 2 car garage features hardwood floors all around and artistic details. On the ground floor there are chefs kitchen, spacious dining room with adjacent wine room; office/bedroom, living room with a wood burning fireplace and exits to the backyard; a 1/2 bathroom. Elegant stairway leads to the second floor. There are the large family room/library; a master suite, two additional bedrooms; full bathroom and a laundry room. Relax in a hot tub on a roof top terrace. Plenty of parking space in the driveway. Enjoy views of the hills and canyons, of San Francisco and Monterey Bay Peninsula, the hiking trails of El Sereno Open Space Preserve and Sanborn Park. Excellent Saratoga schools. Must see in person to truly appreciate the beauty!

Los Angeles, CA 90004
0
sqft0
Beds0
Baths **Just Reduced $96,000** As the exclusive listing agent, is pleased to present Harvard Townhomes, a modern 7-unit multifamily asset ideally located in the vibrant East Hollywood sub-market of Los Angeles. Built in 2020, the property sits on a 7,509 SF lot with a 6,398 SF building footprint, zoned LAR3. Harvard Townhomes features an excellent mix of two- and three-bedroom units, as well as a studio ADU, appealing to a broad tenant base seeking modern comforts and convenience. This highly desirable non-RSO property, not subject to AB1482, offers investors a unique opportunity to acquire a newer construction asset with lower operating costs and attractive CAP Rate. Harvard Townhomes presents a rare chance to invest in a newer, turnkey asset with modern amenities designed for today’s renters. The property features in-unit laundry, central A/C, secured access, and dedicated parking. Tenants pay for utilities, including trash, helping optimize operating efficiency. With interest rates trending downward, investors can take advantage of attractive financing while benefiting from the property’s strong fundamentals, excellent unit mix, and low-maintenance newer construction. Strategically situated near Melrose Avenue and Western Avenue with easy access to the 101 Freeway, Harvard Townhomes offers exceptional connectivity to major employment hubs, transit lines, and lifestyle amenities across East Hollywood and Greater Los Angeles. The property’s location in a highly sought-after urban area ensures strong rental demand, drawing professionals, creatives, and families seeking modern living in a central, vibrant neighborhood.

Arroyo Grande, CA 93420
4085
sqft5
Beds5
Baths Mediterranean Ridge-Top Retreat with Breathtaking Views and Unmatched Privacy | Perched atop a scenic ridgeline, this stunning Mediterranean estate offers sweeping ocean, mountain, and valley views from nearly every room. Located in the gated, Certified Fire-Wise enclave of Las Ventanas and surrounded by over 4,000 acres of protected open space, the home combines the serenity of nature with the convenience of being just six miles from town. Spanning 4,085 square feet, this energy-efficient residence features 5 bedrooms, 4.5 bathrooms, and a detached 302 sq. ft. guest casita, perfect for hosting or quiet retreat. Sustainability meets luxury with two owned solar arrays covering 95% of the home’s energy needs—including heating for the Pebble Tec pool, complete with a diving board, hydraulic safety cover, and solar heat. Step inside to soaring 25-foot ceilings, exposed wood beams, and a dramatic two-story wall of windows that flood the great room with natural light and frame picture-perfect views. Radiant-heated limestone floors and custom wrought-iron accents enhance the architectural richness throughout. The main-level primary suite is a sanctuary all its own, featuring a cozy fireplace, private patio, and immediate access to a Bullfrog spa for stargazing soaks. A connected sitting room provides flexibility as a private office or lounge space. At the heart of the home is the chef’s kitchen, outfitted with cherry cabinetry, striking Mascarello granite, a dedicated prep island, top-tier appliances, and a walk-in pantry. It flows effortlessly into a spacious dining area, where dual sliding glass walls open to more than 1,200 square feet of covered outdoor living space, blending indoor comfort with alfresco elegance. Upstairs, guests or family enjoy three generous bedrooms, two full baths, and a homework or reading nook with inspiring views. Outdoor amenities rival any resort: a wood-burning fireplace under the loggia, a bocce ball court, outdoor kitchen with grill, wine fridge, bar seating, and even a pass-through window from the indoor kitchen to keep gatherings flowing. The casita offers quiet luxury with 16-foot ceilings, a full bath, private patio, and fountain—ideal for guests, an art studio, or meditation space. Whether you're sipping morning coffee watching the sunrise or hosting a sunset soirée, this home offers a rare blend of seclusion, sophistication, and sustainable living.
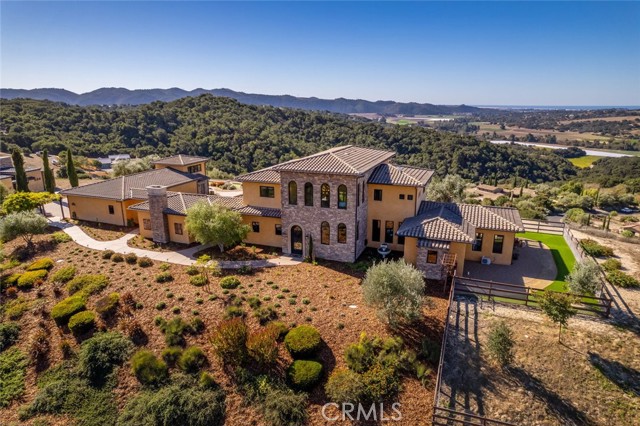
Culver City, CA 90230
0
sqft0
Beds0
Baths Brand new, 3-story, 4,199 SF Office Building in Culver City that is excellent for an owner-user or as a multi-tenant investment. It features 11 ground level gated parking spaces, common elevator, two floors above, exterior decks with excellent views of surrounding neighborhood. Ideal for creative office, content creation, technology, media production, architecture, medical, legal offices. There is a glass curtain wall on the 3rd floor and tons of natural light throughout. Parking garage and exterior lobby on the 1st floor with offices on the 2nd and 3rd floor. The third floor is one suite with over 1,000 SF of exterior patio, walkway and hallway areas allowing great privacy with indoor & outdoor use. The second floor is demisable into two suites. Outstanding access to Downtown Culver City, LAX, the Westside and 405 Fwy. 405 Fwy visibility with 317,000+ VPD. Note: The quoted square footage of 4,199 SF is for an Owner-User and includes suites (201, 202 & 301), storage, mechanical, janitorial, and EV shaft. Rentable building area (RBA) is 3,806 SF.Vacant and ready for immediate occupancy.
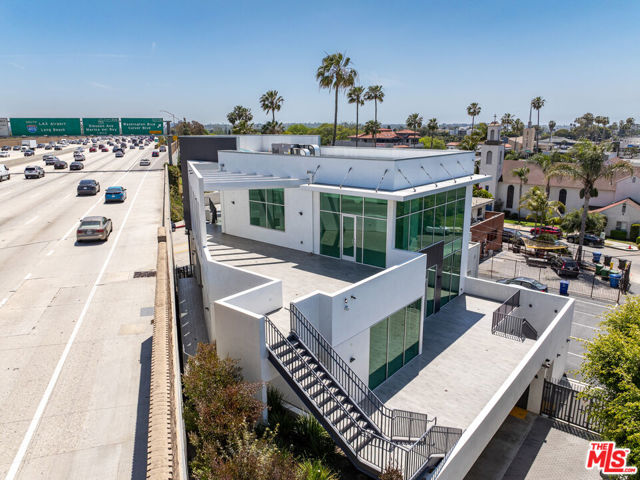
Los Angeles, CA 90027
4990
sqft6
Beds5
Baths Step into Hollywood history with the childhood home of beloved actress June Lockhart. Nestled north of Los Feliz Boulevard, this enchanting Spanish Colonial Revival residence captures timeless character and sweeping views from the ocean to the mountains.With six bedrooms including five conveniently located on the same level and five bathrooms, this home blends classic architecture with exceptional livability. Expansive living and dining rooms set the stage for grand entertaining, while the kitchen offers exciting potential to expand into a sunny breakfast nook.Outside, a sprawling flat yard unfolds with a large pool, a badminton/sports court, and ample space for recreation and relaxation. Rarely does a property combine such storied provenance, generous scale, and breathtaking vistasall in one of Los Angeles' most coveted neighborhoods.
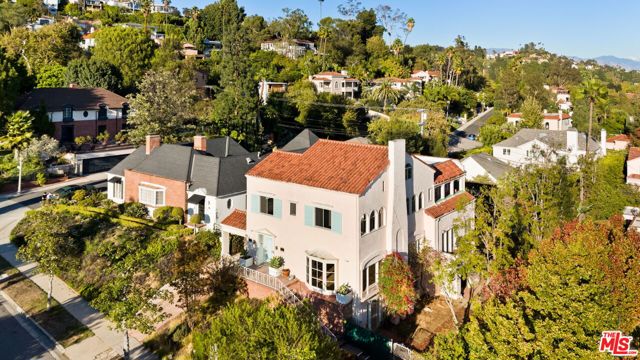
Lafayette, CA 94549
2579
sqft3
Beds3
Baths Discover Blue Oak, a collection of 20 exclusive residences designed for those seeking refined living in an exceptional location. Nestled in the heart of downtown Lafayette, this luxurious condominium community offers an unparalleled blend of elegance and urban convenience. Each home is thoughtfully crafted with sophisticated and elegant interiors that set a new benchmark of luxury condominium living, all in an extraordinary location providing effortless access to upscale boutiques, gourmet dining, retail amenities, and BART. Developed by Diamond Construction in collaboration with award-winning architect Form4 and LMK Interior Design. Amenities include an outdoor roof deck with fireplace and BBQ, dining area with bar lounge, fitness center, large lobby entrance, and 24-hour video surveillance. 2 & 3 Bedroom homes available from 926 to 2,569 sqft. Seller reserves the right to make changes. Sqft. footage areas and Construction Completion are approximate. Pictures are representative only, not actual units.
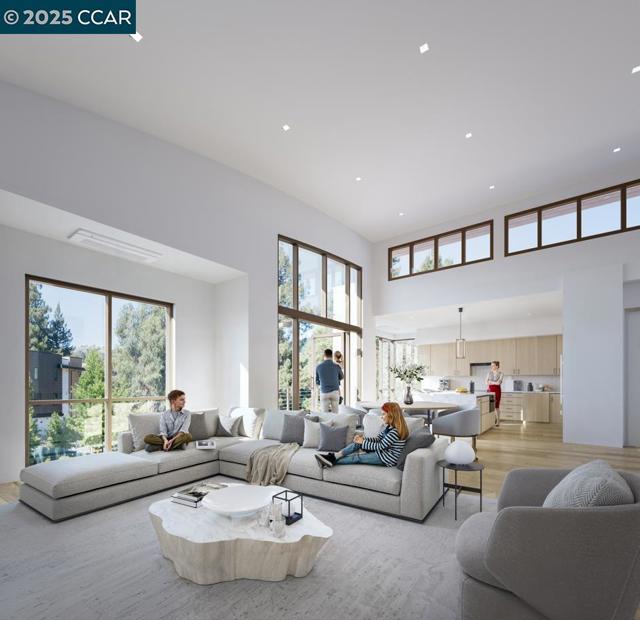
Page 0 of 0

