search properties
Form submitted successfully!
You are missing required fields.
Dynamic Error Description
There was an error processing this form.
San Carlos, CA 94070
$3,550,000
2332
sqft4
Beds4
Baths Stylishly Renovated and Expanded Home in the Heart of San Carlos. Experience modern elegance and comfort in this beautifully renovated and expanded home, designed with an exceptional open floor plan and seamless indoor-outdoor flow. The spacious living area connects effortlessly to an expansive Trex deck and a thoughtfully landscaped backyardideal for entertaining or relaxing. The stunning designer kitchen features gourmet appliances, a large statement island, and custom cabinetry, opening to a bright and inviting family room. A full wall of built-in storage provides both function and style. The well-designed layout includes a convenient downstairs suite, perfect for guests or a home office, and three additional bedrooms upstairs. The luxurious primary suite boasts a spa-inspired bathroom with an oversized shower, soaking tub, and generous walk-in closet. Every detail has been carefully curated, from the European wide-plank oak floors and custom lighting to artisanal tilework and striking stone accents. Vaulted and high ceilings enhance the sense of space, while dual heat pumps ensure energy-efficient comfort on both levels. All of this and more, just a short stroll from Burton Park, Laurel Street's shops and restaurants, and convenient public transportation.
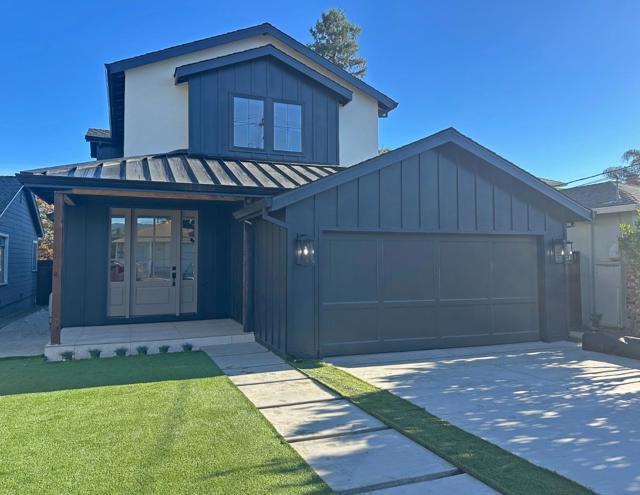
Calabasas, CA 91302
6290
sqft6
Beds7
Baths Come see this unique opportunity in the gated community of Hidden Hills West Estates. Panoramic views of the entire valley and the ultimate privacy atop this roughly two acre parcel. The property has its own gate within the gated community adding to your privacy. With 6 bedrooms and 7 baths there is plenty of room for a large family. Built in 2005, the home does need some TLC, but its pretty much turnkey and ready for a new owner. Don't hesitate on this one, priced to sell! Best Views in Hidden Hills West Estates!
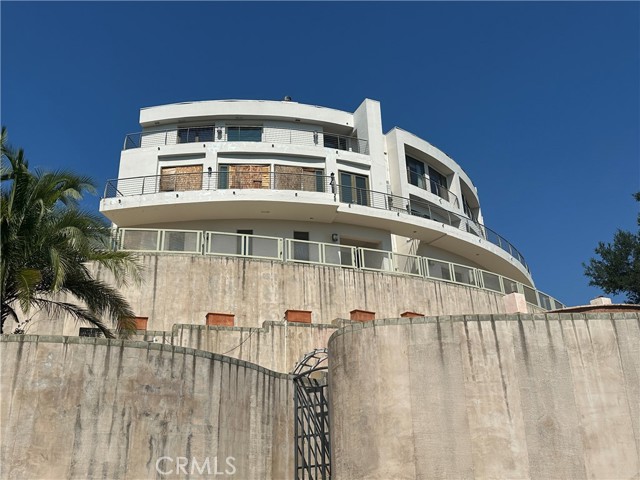
Corona del Mar, CA 92625
1911
sqft3
Beds2
Baths Welcome to 35 Beachcomber—an exquisite single-story end-unit residence in the prestigious guard-gated community of Jasmine Creek in Corona Del Mar. Completely reimagined and luxuriously remodeled, this 3-bedroom, 2-bathroom home offers 1,911 square feet of elegant living space on a generous 6,763-square-foot lot—blending high-end design, comfort, and the best of Southern California living. Inside, everything is brand new—from kitchen appliances, custom cabinetry, Kohler sinks, tub, fixtures, and toilets to wide-plank flooring, modern lighting, baseboards, casings, doors, hardware, and heating and air conditioning units. Every finish has been thoughtfully curated. The expansive chef’s kitchen is appointed with a complete stainless steel KitchenAid appliance package, including a five-burner cooktop, refrigerator, oven, dishwasher, and microwave, and opens seamlessly into a beautiful dining area. The home also features new Sierra Pacific windows and doors, pre-wired for tech, a stunning fireplace with vaulted ceilings in the living area, and a dry wine bar with a wine fridge, —perfect for entertaining. The spacious primary suite includes a large walk-in closet with built-ins and a spa-inspired bathroom with dual sinks, a standalone tub, and a separate walk-in shower. Additional features include freshly painted interior and exterior, upgraded rough plumbing and electrical, a new HVAC system, improved insulation, attic access for extra storage, and in-garage laundry. Step outside to a serene front courtyard and a beautifully landscaped backyard complete with a built-in BBQ island with storage—ideal for outdoor gatherings. Set within the exclusive Jasmine Creek community, residents enjoy access to six tennis courts, three sparkling pools, a clubhouse, and 24-hour guard-gated security. The HOA also covers front yard maintenance and roof upkeep, ensuring effortless living. Located just minutes from the charming boutiques and restaurants of Corona Del Mar Village, Fashion Island, Sherman Library & Roger's Gardens, and some of Orange County’s finest beaches, this home offers unparalleled access to luxury shopping and top-rated dining—including Gulfstream, Bandera, and Five Crowns—as well as scenic coastal trails. 35 Beachcomber is truly a turnkey gem—offering elevated coastal living in one of Orange County’s most desirable neighborhoods.
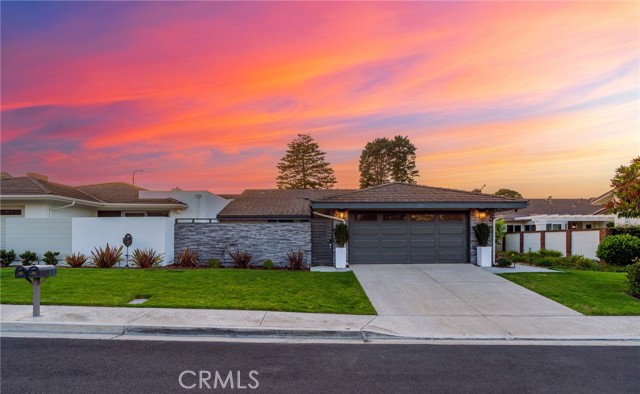
Culver City, CA 90230
4298
sqft7
Beds8
Baths PRICE CHANGE 11/12!! PRICED TO TELL JUST BECAME VACANT 10/31 COME SEE YOUR NEW HOME! Welcome to 4712 Berryman Ave, a home located on a quiet street in the heart of Culver City. This rare offering includes two beautifully crafted homes on a single lot: a 4-bedroom, 4.5-bathroom main residence and a detached 3-bedroom, 2-bathroom back housean ideal setup for extended family, guests, or rental income.Step inside the main house and experience the epitome of California modern living. The open-concept layout features a sun-drenched living room with oversized windows, custom lighting, and a dramatic floating staircase that anchors the space with bold architectural flair. The kitchen is a chef's dream, complete with a massive island, sleek cabinetry, and top-tier appliances, flowing effortlessly into the dining and entertaining areas.Upstairs, the serene primary suite boasts a private balcony, walk-in closet, and spa-inspired bathroom. Every bedroom has been thoughtfully designed with comfort and privacy in mind, and each bathroom features high-end finishes and designer touches throughout.The back house is equally impressive, offering three spacious bedrooms, two full bathrooms, a full kitchen, and its own private outdoor spaceperfect for guests, in-laws, or as a highly desirable income-producing rental.Located just minutes from the vibrant energy of Culver City, this home places you within easy reach of top-rated schools, parks, Whole Foods, Playa Vista, and LA's booming tech and entertainment hubs. Commuting is a breeze with convenient access to the 405 and 10 freeways, and the nearby Ballona Creek bike path leads straight to the beach.Please do not disturb tenants. Showings are available by appointment onlycontact us today to schedule your private tour.
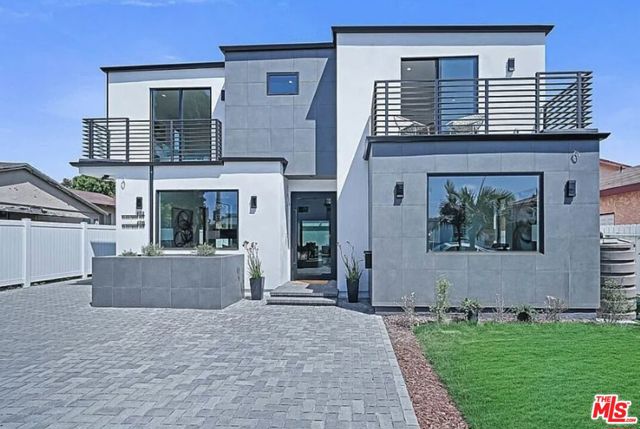
La Quinta, CA 92253
4365
sqft4
Beds5
Baths Live every day like a luxury vacation in the prestigious guard-gated community of Andalusia at Coral Mountain, where resort comforts, serene desert beauty, and first-class club amenities blend into an exceptional way of life. Nestled against the dramatic Santa Rosa & Coral Mountains, this private residence offers a peaceful sanctuary with unforgettable natural surroundings and seamless indoor-outdoor living designed to inspire relaxation and connection.Wake to quiet mornings framed by panoramic mountain views, and take in the soft glow of sunrise over the fairway. Enjoy coffee on your patio as the sun warms the peaks, then step out your door and embrace a lifestyle tailored to wellness, leisure, and social connection. With full social membership included in the HOA, residents enjoy access to the clubhouse, dining venues, state-of-the-art fitness & wellness facilities, racquet sports, resort pool, spa services, dog park, and miles of scenic walking and biking trails. A stunning 18-hole Rees Jones championship golf course winds through the community, with optional golf memberships available.Inside the home, tall ceilings, abundant natural light, and large view windows create a refined yet relaxed atmosphere ideal for everyday comfort and entertaining. The kitchen serves as the heart of the home, flowing into generous great-room and dining spaces perfect for gathering with friends after a day on the courts, links, or trails. The private primary retreat offers a peaceful haven for unwinding, complete with spa-inspired bath and dual walk-in closets. Two additional ensuite guest rooms in the main house ensure comfort for visitors, while the two-room casita with living room and bedroom offers the perfect space for extended stays or private work/wellness use.Step outside to your own personal resort environment. A sparkling pool and spa with cascading waterfalls create a tranquil backdrop for sun-soaked afternoons, while the built-in BBQ and covered patio areas set the stage for evening dining under glowing mountain silhouettes. Lush landscaping, open skies, and breathtaking views create a sense of calm and escape that defines life at Andalusia.Whether lounging poolside, enjoying a fitness class, connecting with neighbors at community events, or ending the day with golden mountain sunsets, this is desert luxury living at its finest -- a home where every moment feels like a retreat.
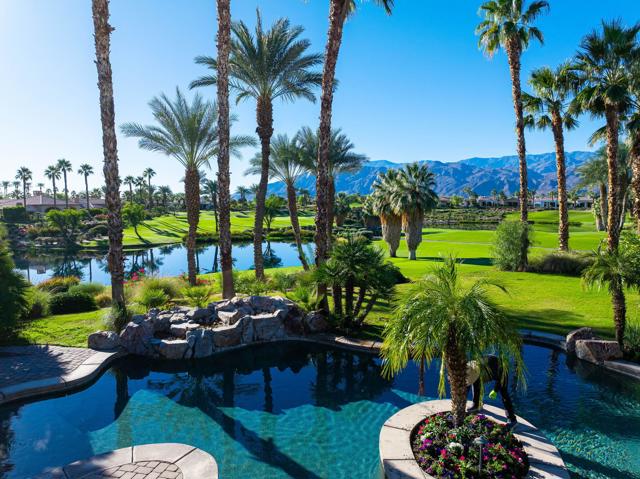
Los Angeles, CA 90046
3924
sqft5
Beds4
Baths Beautifully Renovated 5-Bedroom Home in Lower Nichols Canyon! This 2-Story Modern Farmhouse Stunner features the best of designer finishes throughout & is the epitome of indoor/outdoor living at its finest. First floor features a modern open-concept layout w/ oversized windows & lots of natural light throughout. Formal living room area w/ chandelier. Dining area w/ boxed-in ceiling. Bar area w/ wine cooler. Chef's kitchen w/ custom cabinetry, high-end Wolf appliances, & dine-in bar/center island. Adjacent family room w/ fireplace & folding patio doors leading to stunning backyard area. Resort-style entertainer's backyard featuring an infinity pool/spa, dining area w/ radiant heater, outdoor kitchen/BBQ area, fire pit w/ seating, & grassy area. Spacious Master Bedroom Retreat w/ exposed wood-beam ceilings, fireplace, dual walk-in closets, soaking tub, & huge balcony overlooking the backyard. Fully paid-off solar system. Fully gated & private lot. Circular driveway w/ 5 car parking. Centrally located & just minutes to the best shopping, dining, & entertainment the area has to offer. A truly unique opportunity that is not to be missed!

Manhattan Beach, CA 90266
2105
sqft4
Beds2
Baths Just steps from the sand in North Manhattan Beach, 3012 Manhattan Avenue is a rare duplex offering with extraordinary upside. Currently improved with two upgraded 2-bedroom, 1-bath units, the property sits on a uniquely steep, elevated lot that unlocks dramatic, panoramic ocean views—a vantage point few neighboring homes can match. For buyers with vision, preliminary plans by renowned architect Louie Tomaro are included, providing a head start on creating a world-class coastal estate. Design possibilities include a stunning four-level single-family home with an attached luxury ADU studio—perfect as a guest retreat, private office, or income-producing rental. The existing two-car garage and upgraded infrastructure further enhance the property’s long-term value. Surrounded by vibrant dining, boutique shopping, and beachside nightlife, this property is equally compelling as a development opportunity today or a strategic buy-and-hold investment in one of Manhattan Beach’s most coveted neighborhoods.

Los Angeles, CA 90046
3002
sqft4
Beds4
Baths Step into a one of a kind masterpiece completed by AD Hall of Fame Top 100 architect, Daniel Romualdez, with landscapes curated by Sarita Jaccard. This property merges natural beauty with sophisticated urban living. Villa Hillside sits perfectly nestled into the Hollywood Hills but will have you questioning if this is Los Angeles or Tuscany. Moments away from all the top dining and nightlife Los Angeles has to offer. Originally owned by Michael Mann and constructed by Racing Green, Villa Hillside stands as a rare sanctuary where timeless design meets nature, offering a lifestyle of unmatched elegance and tranquility.

Coronado, CA 92118
1982
sqft4
Beds2
Baths Two-on-One Opportunity in the Heart of Coronado Village! This premier 7,000 sq.ft. lot features two beautifully remodeled single-story homes, each with 2 bedrooms and 1 bathroom. The front home is approximately 990 sq.ft., and the rear home is 973 sq.ft., both with updated finishes, charming outdoor spaces, and newer roofs installed in 2020. Move-in ready and incredibly versatile, this property is ideal for investors, multi-generational living, or those who want to live in one home and rent the other. Enjoy ample off-street parking and explore the long-term potential to expand or build new. All just moments from the beach, bay, shops, and restaurants, an exceptional opportunity in the central village.
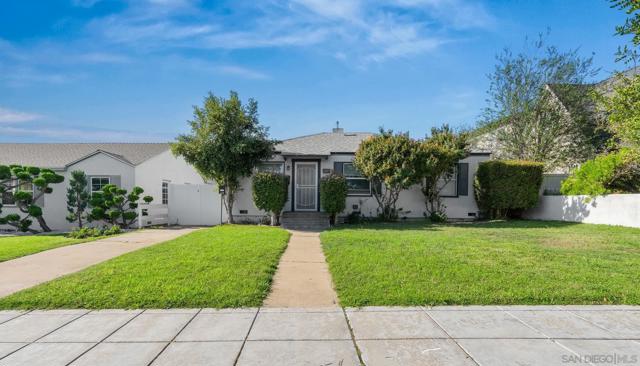
Page 0 of 0



