search properties
Form submitted successfully!
You are missing required fields.
Dynamic Error Description
There was an error processing this form.
Lafayette, CA 94549
$3,560,000
2620
sqft4
Beds3
Baths Built in 1954 by Cliff May, the visionary architect who pioneered the California Ranch-style house, 840 Broadmoor Court underwent an extraordinary decade-long transformation (2014-2025) with John K. Anderson's comprehensive remodel. Nestled near Lafayette Moraga Regional Trail and downtown, this rare property serves award-winning schools. The restoration celebrates signature Cliff May elements—soaring beamed ceilings, wood paneling, expansive windows—while raising the roof two feet for loft spaces. Sophisticated materials including Heath Ceramics, custom steel, marble, and European White Oak honor mid-century character. Moroccan limestone counters, custom millwork, Dornbracht fixtures, and Miele appliances define the gourmet kitchen. Messana Radiant heating ensures comfort throughout. Environmental features include expanded solar, Tesla Powerwalls, and saltwater pool. Seamless indoor-outdoor living features Vitrocsa glass walls, Lynx outdoor kitchen, firepit, and Japanese Maple courtyard with 78-year-old specimens. Recent enhancements include SpacePak systems, motorized screens, and Savant smart controls. This is Cliff May's California Ranch legacy, masterfully updated for sophisticated modern living.
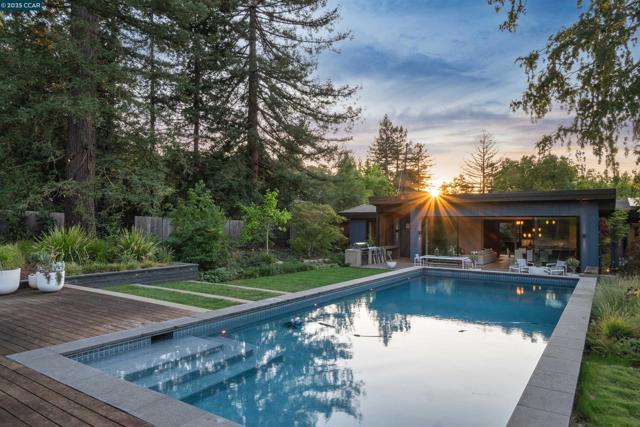
San Diego, CA 92127
4252
sqft5
Beds6
Baths Experience Elevated California Living In This Turnkey Masterpiece, Nestled On The Quiet North Edge Of The Prestigious Gated Bel Etage Community In Santa Fe Valley. With Unobstructed Views Of Rolling Hills, This Estate Offers Privacy, Sophistication, And Serenity. Step Into The Beautifully Remodeled Gourmet Kitchen, A Chef’s Dream That Seamlessly Flows Into The Expansive Family Room—Perfect For Both Everyday Living And Grand Entertaining. Outfitted With Top-of-the-line Stainless Viking Appliances, The Space Combines Luxury With Functionality. This Exceptional Home Features Soaring Ceilings, 5 Spacious Bedrooms, And 5.5 Designer Bathrooms, All Meticulously Designed In A Thoughtful, Open-Concept Layout That Enhances Natural Light And Indoor-Outdoor Harmony. The Grounds Are A True Garden of Eden, Showcasing Lush Landscaping, Refined Hardscapes, And a Newly Resurfaced Sparkling Salt Water Pool With A Custom Waterfall. Entertain With Ease In The Outdoor Barbecue Area And Cozy Up By The Fireplace Under The Stars. Whether You’re Hosting Guests Or Enjoying A Quiet Retreat, This Estate Delivers A Truly Unique Environment For Premium Living And Entertaining At Its Finest.
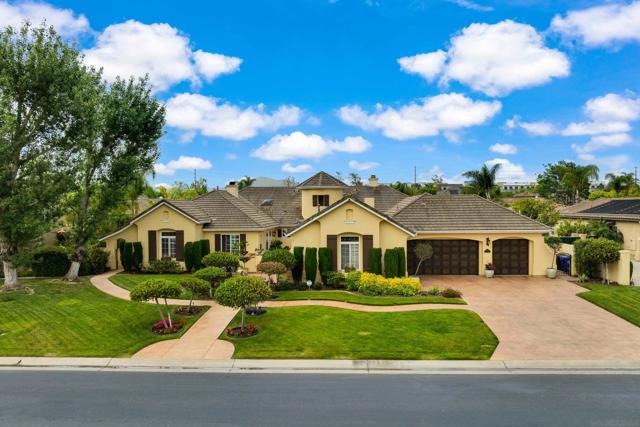
San Diego, CA 92110
3737
sqft6
Beds5
Baths Modern Elegance in the Heart of Bay Park. Enjoy elevated coastal living in this stunning NEW CONSTRUCTION HOME IN BAY PARK, one of San Diego’s most walkable and desirable neighborhoods. Designed to capture natural light, ocean breezes, and sweeping sunset views, the home also offers nightly SeaWorld fireworks from two expansive decks. Step inside to an open, airy floor plan with clean architectural lines, white oak cabinetry, a 6-burner Dacor range, quartz counters, and a hidden butler’s pantry with sink, fridge, and dishwasher. Warm finishes and a wood slate accent wall adds refined character. The main residence includes four en-suite bedrooms, with the primary suite featuring a spa-style bath, soaking tub, oversized rain shower, and walk-in closet. Sliding glass doors open to a tranquil outdoor retreat, beautifully finished for lounging, entertaining, or simply enjoying the coastal air. Energy-efficient features include solar panels with battery backup, designer lighting, and engineered hardwood floors. A detached 2-bed, 1-bath ADU with private entrance and deck mirrors the main home’s style, ideal for guests, rental income, or creative use. Total structure sq. footage is 5531. Close to top schools, cafes, the bay, and parks, this home offers timeless design and coastal charm.
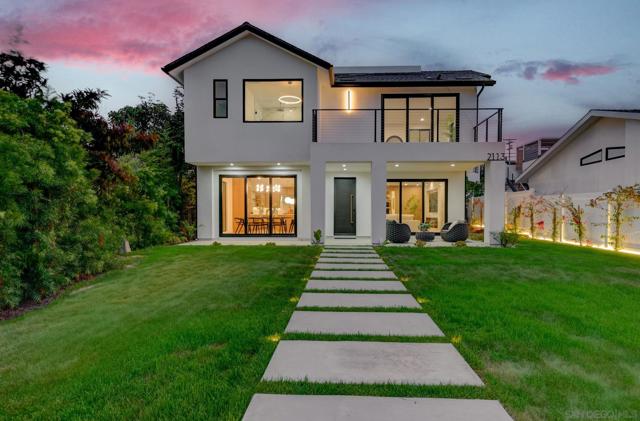
Rancho Santa Fe, CA 92067
3895
sqft3
Beds3
Baths A chic & modern villa of boutique elegance and artful design. Perched atop a serene and private hillside in the prestigious guard-gated community of Cielo, this timeless Santa Barbara-style villa offers resort-style living at its finest. From the moment you step into the enchanting entry courtyard—complete with a cozy fireplace—you’re welcomed into a world of refined comfort and effortless indoor-outdoor living. This custom inspired villa showcases a spacious open-concept design that is as tasteful as it is inviting. At the heart of the home, a chef’s kitchen with a grand center island flows effortlessly into a sunlit breakfast nook and an expansive great room, creating the perfect setting for both everyday living and effortless entertaining. Thoughtfully designed for connection and comfort, the seamless layout blends timeless architecture with a warm, welcoming ambiance. The private quarters are designed for serenity and comfort. The primary suite serves as a true retreat, offering serene views, and a spa-inspired ambiance. A spacious secondary bedroom within the main residence also enjoys beautiful vistas, thoughtfully positioned away from the main living areas. The boutique-style attached casita provides a separate space for guests or a private home office, blending style with versatility. Showcasing breathtaking panoramic views that stretch in every direction from every room of the property. This custom inspired villa was designed to embrace San Diego’s coveted lifestyle, the expansive great room flows seamlessly to a covered outdoor loggia with a fireplace—ideal for... This custom inspired villa showcases a spacious open-concept design that is as tasteful as it is inviting. At the heart of the home, a chef’s kitchen with a grand center island flows effortlessly into a sunlit breakfast nook and an expansive great room, creating the perfect setting for both everyday living and effortless entertaining. Thoughtfully designed for connection and comfort, the seamless layout blends timeless architecture with a warm, welcoming ambiance. The private quarters are designed for serenity and comfort. The primary suite serves as a true retreat, offering serene views, and a spa-inspired ambiance. A spacious secondary bedroom within the main residence also enjoys beautiful vistas, thoughtfully positioned away from the main living areas. The boutique-style attached casita provides a separate space for guests or a private home office, blending style with versatility. Showcasing breathtaking panoramic views that stretch in every direction from every room of the property. This custom inspired villa was designed to embrace San Diego’s coveted lifestyle, the expansive great room flows seamlessly to a covered outdoor loggia with a fireplace—ideal for al fresco dining or savoring golden sunsets. An architectural masterpiece, the home centers around a stunning infinity-edge pool and spa that visually spill into the horizon, creating a tranquil oasis of calm and luxury. Whether you're entertaining guests or enjoying a quiet evening at home, every space is thoughtfully designed to maximize natural beauty and privacy. Cielo in Rancho Santa Fe offers a vibrant, luxury lifestyle. Enjoy a full calendar of social activities - plus exceptional amenities including a community center, gym, clubhouse, tennis and pickleball courts, playgrounds, multiple pools, and courts for basketball and volleyball, all included with the HOA. This property is located in Rancho Santa Fe School District - Roger Rowe Don’t miss this rare opportunity to own a sanctuary where every detail is curated for peace, privacy, and panoramic perfection.
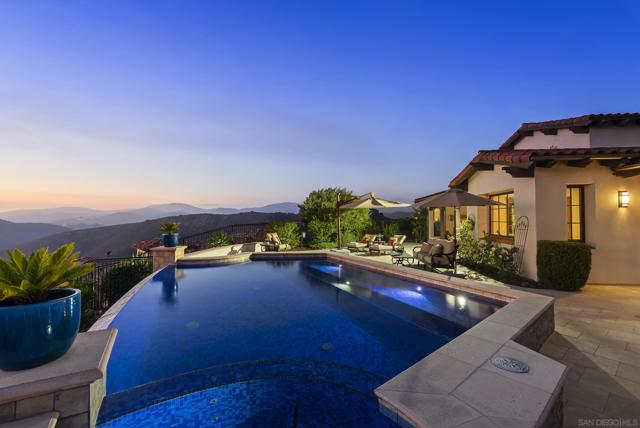
Escondido, CA 92029
4100
sqft6
Beds6
Baths This Wont Last! Overlooking more than 784 acres of protected natural beauty, this expansive single-level gated estate offers 2.5 fully usable acres, 6-bedrooms, 5-1/2 baths and spans approximately 4,100 sq. ft. The home has undergone a comprehensive remodel that sets a new standard for luxury living. Formal living and dining areas flow seamlessly into a state of the art kitchen featuring an oversized island, European appliances, and a hideaway coffee and smoothie station. The resort pool, 2 Bedroom Guest House & Pickleball court, check all the boxes. The primary suite is a serene retreat, offering picturesque views, outdoor access, and an exquisitely designed closet built for both luxury and function. Every inch of this estate reflects meticulous craftsmanship. The newly built oversized garage was designed for 3 car spaces with headroom for racks adding space for up to 6 cars. Current garage configuration offers a professional athlete's gym and infrared sauna. The detached 2 Bedroom guest house with its own private address offers exceptional flexibility for visitors or extended family. Outside, the property features a pickleball court, resort style pool, fire pit, and outdoor kitchen with dining and entertaining areas. This is the perfect private family compound, with no detail overlooked and every amenity thoughtfully considered.
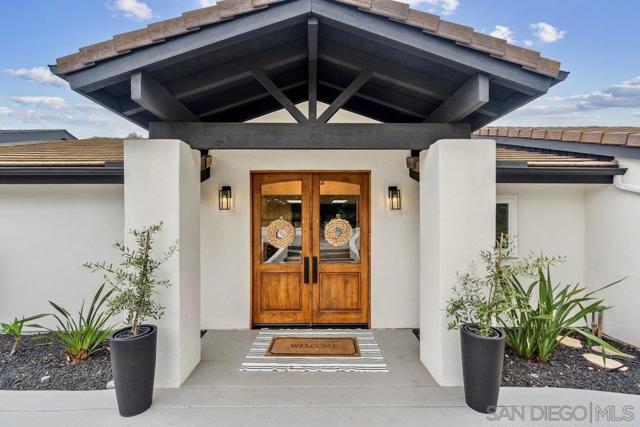
Oxnard, CA 93033
0
sqft0
Beds0
Baths Attention Developers and Investors! A great opportunity acquire an entitled downtown Oxnard Property with approved plans for a three-story, 23-unit mixed-income multifamily development totaling 31,636 SF . The project merges two half-acre parcels into a nearly one-acre site, replacing an existing SFR with a thoughtfully designed residential community. Zoned R-2 Multiple Family ResidentialThe development offers a balanced unit mix, (9) 1BR units (665-717 SF) and (14) 2BR units (905-922 SF). Five of the units are designated affordable. Type V-A construction, and designed with accessibility in mind, featuring elevator service to all levels.Planned amenities include a ground-floor community lounge (563 SF), package and delivery center, second-floor community room (620 SF) and fitness center (551 SF), as well as third-floor outdoor decks (1,167 SF). Each residence will also enjoy a private patio or balcony.The project provides 41 parking spaces, including EV-ready and EV-charging stalls, along with bicycle racks, meeting both state and local sustainability requirements. Landscaped open space and on-site community features create an attractive living environment within walking distance of neighborhood services and schools.Tenants in the Existing residence generate $2650/month income. Sale includes plans, reports and city planning approvals.
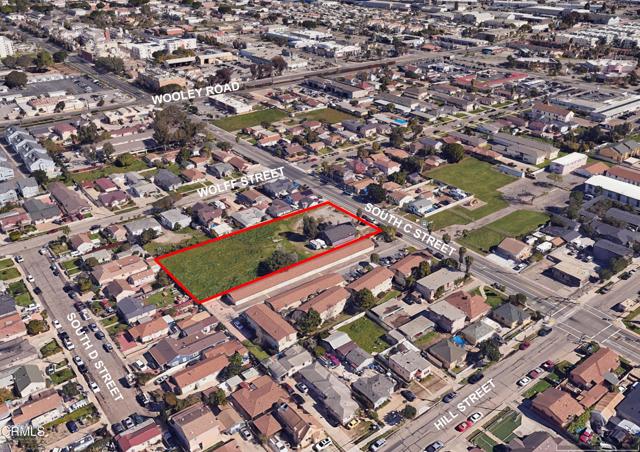
Culver City, CA 90232
0
sqft0
Beds0
Baths Strong Income & Upside in a Rare Culver City Multi-Unit Located at 11020 - 11028 Venice Blvd. Investors: this is one to watch. Twelve 2 bed / 1 bath units plus three income-producing garages, totaling nearly 10,000 square feet of living space on a 9,152 sq ft lot. Two on-site laundry rooms offer added convenience (and potential income). The building has been freshly painted on the exterior and is currently generating solid income with below-market rents — average-condition 2BR units in the area are leasing for ~$2,400/month, offering clear upside through future renovations and lease-ups. Cap rate just over 5% — already outperforming many nearby assets. This property offers a compelling mix of stable in-place cash flow and long-term value growth potential. Located in Culver City proper — a submarket with historically strong tenant demand, low inventory, and consistent investor interest. Major employers are all around: Sony Pictures Studios, Southern California Hospital, Culver City Unified School District, West LA College, the buzzing Hayden Tract creative zone, plus the Westfield Culver City Mall just up the road. That means a deep pool of renters who want to live close to both work and play. Tenants also enjoy Culver City’s dining, shopping, and cultural amenities, with Venice, Abbot Kinney, and the beach just minutes away. No wonder Culver City is consistently ranked one of the top places to live in L.A. — the lifestyle sells itself. Rare product. Real income. Strong fundamentals. Great submarket. Don’t wait — well-positioned assets like this don’t trade often.
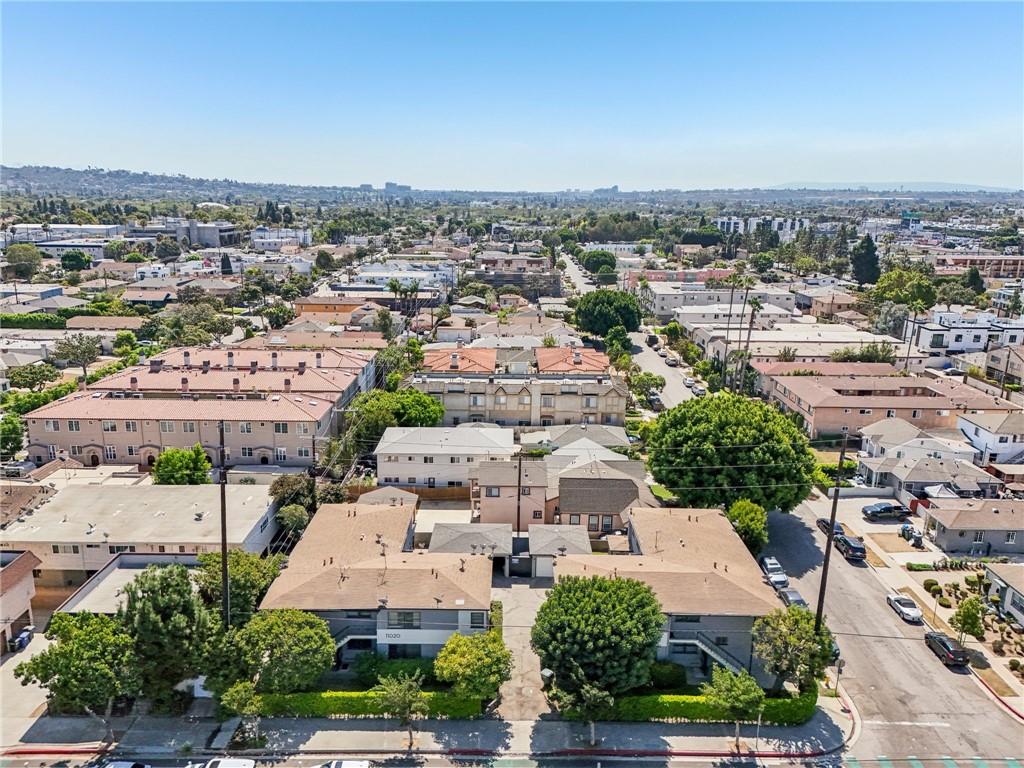
Manhattan Beach, CA 90266
0
sqft0
Beds0
Baths Just steps from the sand in North Manhattan Beach, 3012 Manhattan Avenue is a rare duplex offering with extraordinary upside. Currently improved with two upgraded 2-bedroom, 1-bath units, the property sits on a uniquely steep, elevated lot that unlocks dramatic, panoramic ocean views—a vantage point few neighboring homes can match. For buyers with vision, preliminary plans by renowned architect Louie Tomaro are included, providing a head start on creating a world-class coastal estate. Design possibilities include a stunning four-level single-family home with an attached luxury ADU studio—perfect as a guest retreat, private office, or income-producing rental. The existing two-car garage and upgraded infrastructure further enhance the property’s long-term value. Surrounded by vibrant dining, boutique shopping, and beachside nightlife, this property is equally compelling as a development opportunity today or a strategic buy-and-hold investment in one of Manhattan Beach’s most coveted neighborhoods.
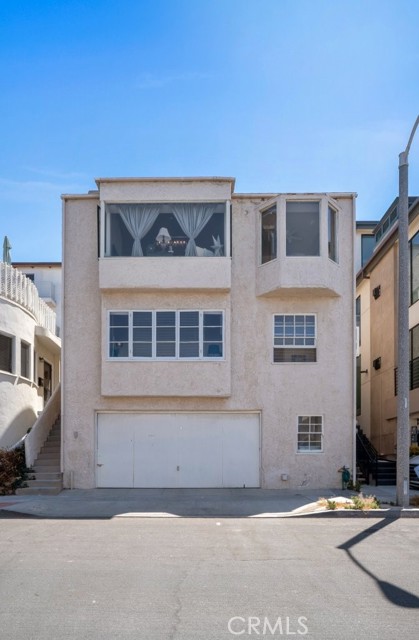
Glendale, CA 91204
0
sqft0
Beds0
Baths We are pleased to list this 16 unit apartment building built in 1974 This property consists of great mix of (12) 1+1 and (2) 2+1.5 units with separate gas and electric meters. This property is located only 4 blocks from The Americana along with close proximity to Freeways, Parks, Shopping and Restaurants. The property next door at 332 Riverdale is a 16 unit apartment and is also for sale and can be sold together.
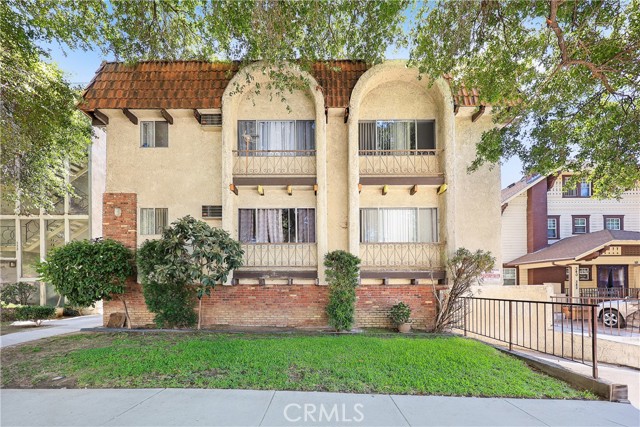
Page 0 of 0



