search properties
Form submitted successfully!
You are missing required fields.
Dynamic Error Description
There was an error processing this form.
Diamond Bar, CA 91765
$3,579,800
0
sqft0
Beds0
Baths New price! Situated in Diamond Bar Corporate Center, beautiful architecture throughout the building, from elegant and welcoming lobby to indoor garden. The design is the foremost luxurious you can find in professional offices. Why pay rent when you can own your business location? Prestigious corporate center location perfect for investor and primary user. Various unit sizes available from 804 SF to 20,000+ SF. Price starting at $350/SF City view units available
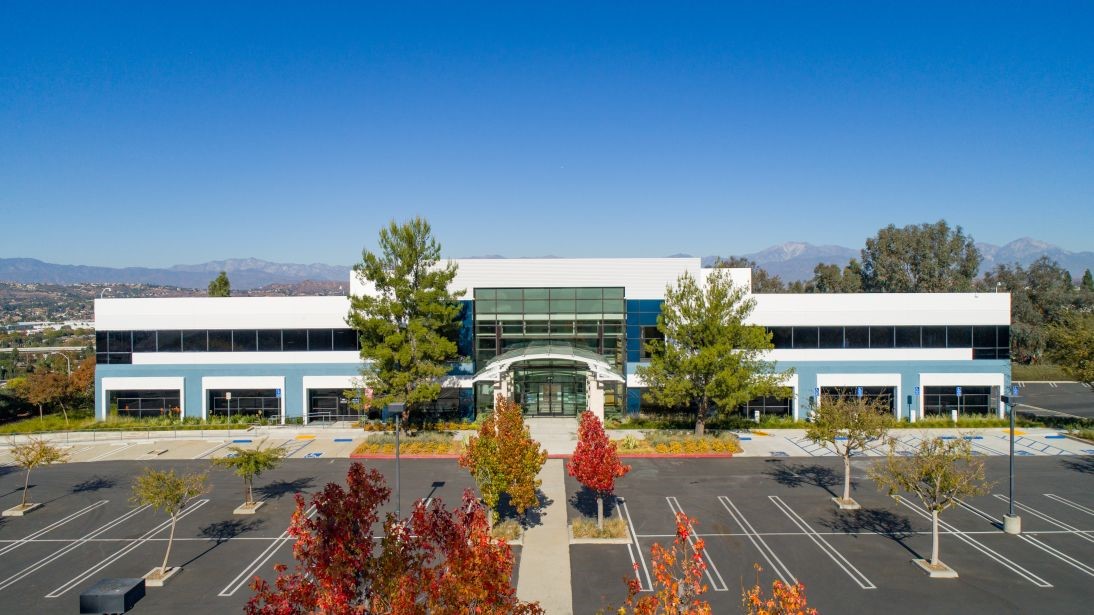
La Jolla, CA 92037
2733
sqft3
Beds4
Baths Experience spectacular panoramic bay/city/white-water south coast views and beyond from this stylish single level home in the coveted and sunny La Jolla Palisades neighborhood. 1970’s modern in design with Asian influenced architectural details and an open floorplan, this property offers easy indoor/outdoor living while enjoying year-round sunsets. The low maintenance landscape is adorned with flowering natives and Japanese black pines. Other features include an oversized utility/laundry room with a sauna and shower. Location is superb, within close proximity to the beaches, villages (LJ, PB, Bird Rock) and schools. Recent improvements include: new roof and drains, high efficiency electric HVAC heat pump and AC system with new ducting along with new landscape and irrigation system.
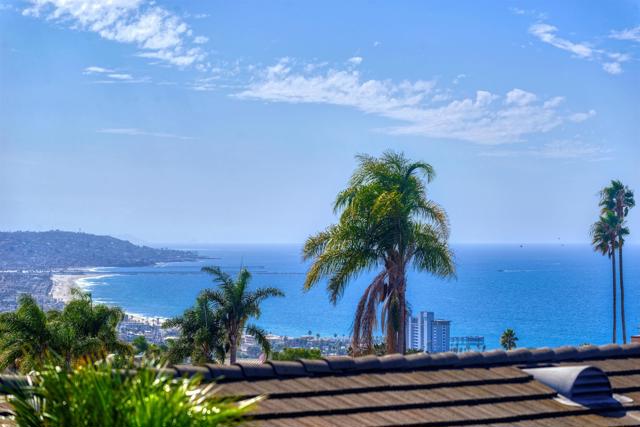
Newport Beach, CA 92660
3245
sqft3
Beds4
Baths PANORAMIC OCEAN, CATALINA & NEWPORT CENTER VIEWS IN PRESTIGIOUS BELCOURT HILL. Experience coastal sophistication at its finest in this stunning 3 bedroom,3.5 bath, 3,246 square foot home, with 3 car garage. Beautifully remodeled in 2021. MOVE IN READY. This unique end unit home is situated on a coveted, elevated lot with panoramic views of Palos Verdes, Catalina Island, Newport Center. Breathtaking sunset view elevates the California Coastal lifestyle. The generous floor plan is enhanced by the convenience of having the Primary bedroom with ensuite bath, walk in closet, tranquil sitting area, custom fireplace and built-in custom cabinets on the entry level. High ceilings with skylights provide an open, bright interior for the entry, dining room, and living room. The dining room is adjacent to a well designed kitchen making entertaining fun and easy. The privacy of the lower level is centered around a great room and outdoor deck which are oriented towards the sunset views. This level is ideal space for entertaining guest or relaxing with family. There are 2 secondary bedrooms, two baths (one ensuite), an oversized laundry room with built in cabinets for extra storage and a surprisingly spacious storage/bonus room. Step outside to your private courtyard and multiple balconies, perfect for alfresco dining, sunset watching or just enjoying the refreshing coastal breeze. Additional features include newer dual pane windows throughout and air conditioning. Community amenities include pool, spa and large outdoor entertaining area. Belcourt Hill is conveniently located minutes from Fashion Island, shopping, dining, and local beaches, this exceptional home offers a rare opportunity to enjoy the quintessential Newport Beach lifestyle in one of the most sought after communities.
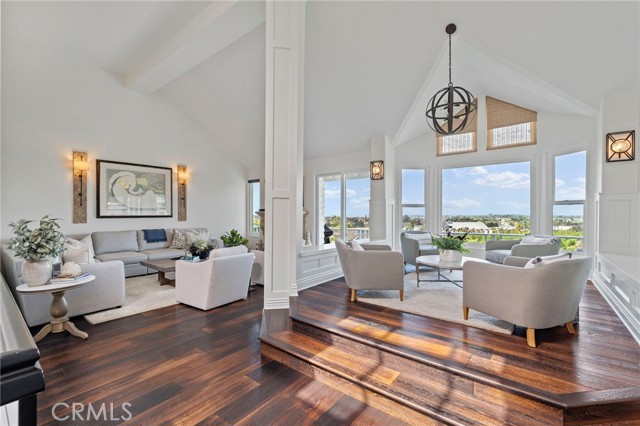
San Diego, CA 92130
4160
sqft4
Beds5
Baths Location, Location, Location! This is truly one of the best locations in San Diego—within walking distance to top-ranked schools CCA and PTMS, plus community pool and clubhouse, parks, library, sports fields, grocery stores, restaurants, and more. With everything so close, you may not even need a car! The home itself is in excellent condition, All upgraded and new! offering 4 bedrooms, 4.5 bathrooms, and a flexible space—perfect for privacy and comfort for the whole family. The modern layout features an open courtyard that brings in natural light and fresh air, while the upgraded kitchen is a dream for any home chef. Enjoy the rare bonus of a spacious backyard—hard to find in this area. Don’t miss this incredible opportunity!
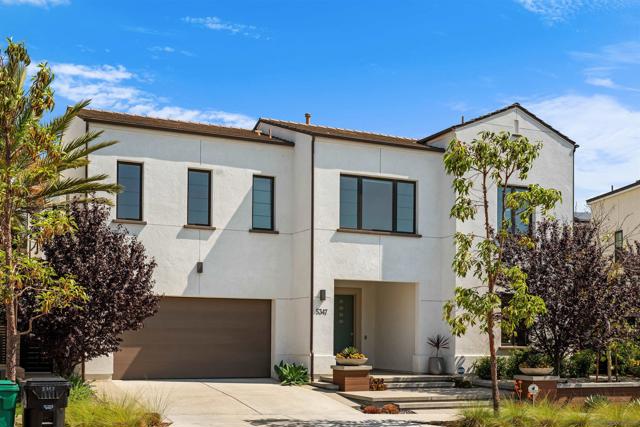
Buena Park, CA 90620
0
sqft0
Beds0
Baths Villa Cresenta is an 11-unit multifamily investment opportunity located at 6430 Crescent Avenue in Buena Park, California. Built in 1962 on a 0.44-acre parcel, the property features a desirable mix of three 1-bed/1-bath units and eight 2-bed/1-bath units, catering to a broad range of tenants. Residents benefit from a spacious common area courtyard, on-site laundry, and 11 garage and 4 surface parking spaces, along with security doors and a well-maintained environment that supports long-term tenant retention. Offered at a 5.33 percent cap rate on current rents and a projected 6.41 percent cap rate on market rents, Villa Cresenta provides investors with strong in-place income and meaningful upside through the completion of a comprehensive unit renovation program. Situated on a frontage road running parallel to Crescent Avenue, the property offers a quieter residential setting with excellent accessibility. Residents enjoy walkable access to Heroes Park and San Marino Elementary School, providing strong neighborhood and family-oriented appeal. It is also just over half a mile from Cypress College, a key driver of local rental demand, and about one mile from Knott’s Berry Farm, a major regional employment center supporting consistent tenant demand. The location is surrounded by retail centers offering daily conveniences and benefits from quick access to Beach Boulevard and State Route 91, providing direct connectivity throughout Orange and Los Angeles Counties. Villa Cresenta represents a rare opportunity to acquire a well-located, low-density asset in a supply-constrained market with immediate cash ?ow and clear value-add potential, an ideal addition to any multifamily portfolio.
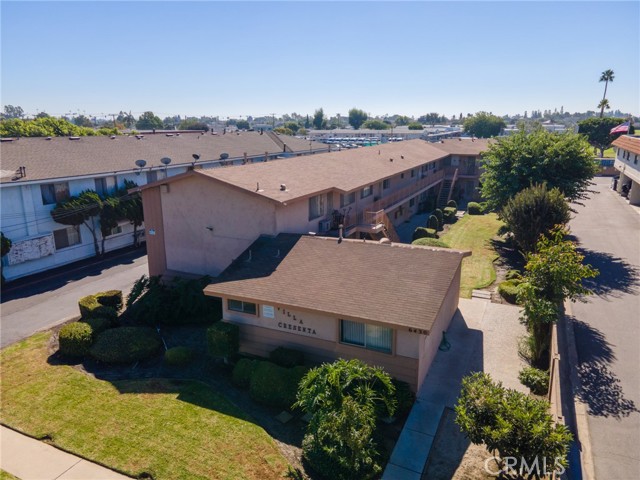
Long Beach, CA 90805
0
sqft0
Beds0
Baths Price Reduction! 100% Renovated 12-unit apartment building cash flowing at an amazing current 6.75% Cap Rate from day 1. Preliminary plans to add 8 detached ADUs to achieve a remarkable 10% Cap Rate, 7.7 GRM, and 211k/unit after taking into account all construction costs (~660k assuming $200/SF). The property features an easy to rent unit mix of 12 (1-bed/1bath) units including 4 brand-new retail to apartment conversions as well as 2-brand new attached ADUs. Turnkey opportunity where every single unit was vacated, completely renovated, and leased at market rent with additional upside by building 8 detached ADUs in the back parking lot. The property is separately metered for gas and electrical utilities and each unit has its own individual water heater to further reduce operating costs. The property has undergone major capital improvements including updated electrical, plumbing, brand-new windows, interiors, exteriors, etc. The fully remodeled units boast new modern cabinets, flooring, lighting, new bathrooms, and more.
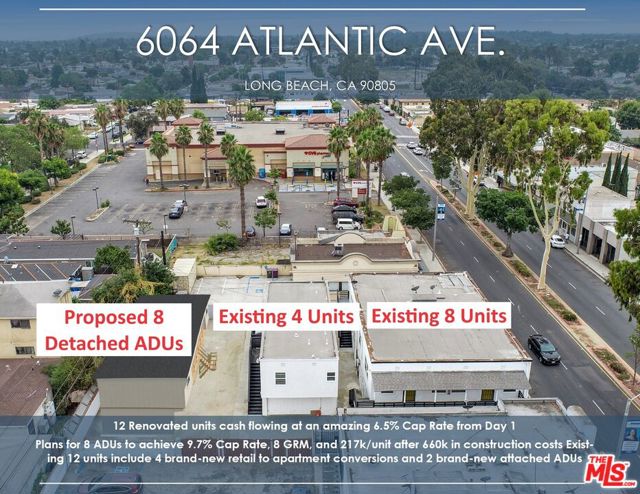
West Covina, CA 91790
0
sqft0
Beds0
Baths HIGHLY MOTIVATED OWNER/LANDLORD - FOR LEASE OR FOR SALE. Extensively improved over the last few months since the previous tenant moved out, including new paint, new floor surfaces, new lighting, new ceiling panels and removal of previous tenant's unwanted equipment and installations. Single-Tenant retail and/or industrial property ideally located in the heart of West Covina. This extraordinary, prime location asset offers exceptional flexibility for Tenants, Investors or Owner/Users. Previously occupied and used as a Dry Cleaner and Fabric Restoration Services. Whether you're an investor seeking strong and stable returns with long-term upside or an owner/user looking for a prime industrial/retail space with freeway visibility and accessibility — 537 S Glendora Ave. checks all the boxes. • ±15,442 SF Building on ±20,439 SF Lot • Built in 1960 | Renovated in 1988 & 2005 • Zoned WCNC Commercial – Suitable for Various Uses • Excellent Curb Appeal with Direct Access from S. Glendora Ave • 8 Parking Spaces + Roll-Up Door for Loading • Full Driveway with Convenient Ingress/Egress • Ideal for Light Industrial, Retail, Restoration, Showroom, or Potential Medical Uses • Possible Parking Space Enhancements • One Block South of I-10 (San Bernardino) Freeway • Immediate Proximity to Plaza West Covina & The Lakes Entertainment Center • Surrounded by Restaurants, Services, and Major Retailers *Tenant/Buyer to confirm and verify all information, including potential uses with The City to satisfy themselves of the same.
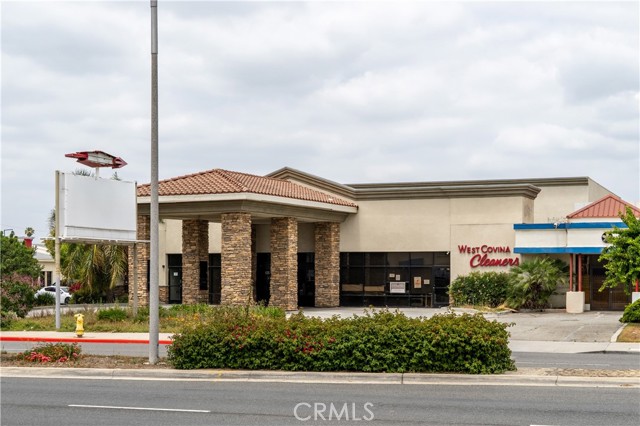
Rancho Santa Fe, CA 92067
4053
sqft3
Beds3
Baths The best buy in the Covenant!! Stylish and serene, this architectural gem on 1.41 Covenant acres offers panoramic views, effortless indoor-outdoor living. Features include a sleek chef’s kitchen, walls of glass, a wraparound deck with a fireplace, and a grand primary suite with a private balcony and an office. Two en-suite bedrooms are in a separate wing, plus a bonus room below—perfect for an art studio or gym. Direct RSF Trail access and a quiet, private, central location make this a standout opportunity.
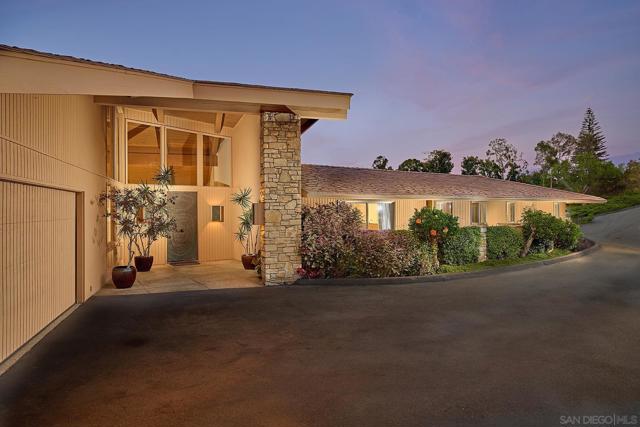
Corona del Mar, CA 92625
2053
sqft3
Beds3
Baths Located in the heart of Corona Del Mar Village, on one of the best streets, is this exquisite front unit 3 bedroom, 2.5-bathroom residence offering approx 2000 sq feet ( per tax)of casual luxury living,and meticulous attention to detail. As you step inside, you'll be greeted by an abundance of natural light and an airy ambiance, thanks to bi-folding glass doors that seamlessly connect the living room to the large front patio. Perfect for indoor-outdoor entertaining or simply soaking up the California sunshine. The living room boasts a cozy fireplace with custom cabinetry and mantle, creating a warm and inviting atmosphere for gatherings with friends and family. The open floorplan effortlessly flows into the dining room and kitchen, featuring designer-appointed finishes. Unleash your culinary skills in the gourmet kitchen, equipped with natural stone countertops, high end appliances, and a convenient breakfast bar. This home offers an oversized bedroom downstairs and full bath. The master bedroom suite, which has an expansive walk-in closet and a luxurious en-suite bathroom with dual vanities and a walk-in shower and custom soaking tub also has a balcony to view the sunsets. Other highlights of this stunning home include a 1 car garage with carport and patio off the back door leading to the garage. Located just a short walking distance from Grant Howard Park which is fun for dogs, and children in the play area and also features a community center. Renowned restaurants and easy access to Corona del Mar Village and the beach. Don't miss this fantastic opportunity to make this stunning home yours. TREMENDOUS PRICE REDUCTION
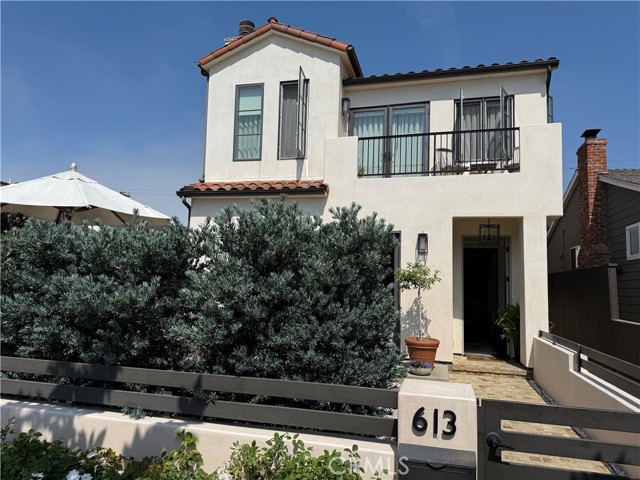
Page 0 of 0



