search properties
Form submitted successfully!
You are missing required fields.
Dynamic Error Description
There was an error processing this form.
Somis, CA 93066
$14,999,000
19660
sqft8
Beds13
Baths Welcome to El Palacio Del Solano, an exquisite oasis nestled within the prestigious Solano Verde Ranches. This extremely private enclave of 39 palatial estates is centrally located from Los Angeles, Malibu, & Santa Barbara. Located just 25 minutes north of Westlake Village and Thousand Oaks, and a mere 45 minutes from the pristine shores of Malibu, this secluded sanctuary offers convenience. Each of these generational estates sits on dozens of acres encompassing the most pristine natural landscapes known to Southern California. Beyond the handcrafted gates, ensconced amidst verdant fruit orchards and bordered by a meticulously manicured tree-lined driveway, awaits a truly unparalleled residence, the holy grail of Somis. Spanning 22 acres of secluded splendor, this Spanish palatial estate exemplifies opulence at every turn. Boasting approximately 20,000 square feet of meticulously designed living space, the estate epitomizes grandeur & opulence. The centerpiece is the magnificent 14,460 square foot main residence, complemented by a fully appointed 2,300 square foot guest house and an expansive 3,100 square foot hospitality and recreational facility. Step inside and be greeted by perfectly detailed Spanish tiles along the flooring and an all encompassing floor to ceiling window. From the state-of-the-art media room to the tranquil library & private office, each space exudes sophistication. Culinary delights await in the gourmet kitchen ideal for large gatherings, while the bar and wine cellar beckon for evenings of refined entertainment. Retreat to the sumptuous master suite, where a private primary living room is joined with a double-sided fireplace. The dual primary bathrooms feature a spacious dressing area, sauna, double-sided glass enclosed shower, & direct access to personal gym & office. Other notable interiors include a private massage room, arcade room, and grand formal dining room. Ascend to the second floor, where hospitality reigns supreme. Three luxurious bedroom suites, each boasting private balconies with sweeping vistas, offer unparalleled comfort. A 2nd story loft space with a bar can be found overlooking the 1st floor family room with the iconic arched window capturing the picturesque mountain views. Step into the backyard where paradise awaits. A massive grass field is accompanied by multiple lounging areas and a one-of-a-kind lazy pool with a center island fire pit. The backyard is adorned by a plethora of fruit trees including lemon, avocado, pomegranate, fig, & tangerine. Walking paths leading up to your own private mountain located to the East side of the estate offer the most scenic jaw dropping mountain views. French doors off the glass enclosed breakfast room open up to a private al fresco dining and living area accompanied by an outdoor kitchen. Multiple seating & entertainment areas allow for hosting of large dinner parties or smaller intimate events. Enjoy your own private sports court with its own shaded cabana. Start your mornings with a round of tennis or basketball. The guest house is situated with a two-car garage, two beds, two baths, fully equipped kitchen, living room, & breakfast nook. This private luxurious retreat is equipped with all living essentials. The recreational & hospitality facility are ideal for hosting the most upscale events. Tucked away behind the facility are two fully equipped restrooms. A spacious four-car garage is attached to the facility equipped with volume ceilings ideal for parking event vans, trucks, and small to mid-size buses. The possibilities are endless with regard to this facility. An estimated range of fifteen to twenty cars could comfortably be parked in the driveway and motor court spaces. Whether a notable family desires an ultra-private compound or a high-status celebrity seeks a serene oasis, El Palacio Del Solano offers a lifestyle unlike any other for the most discerning buyer.
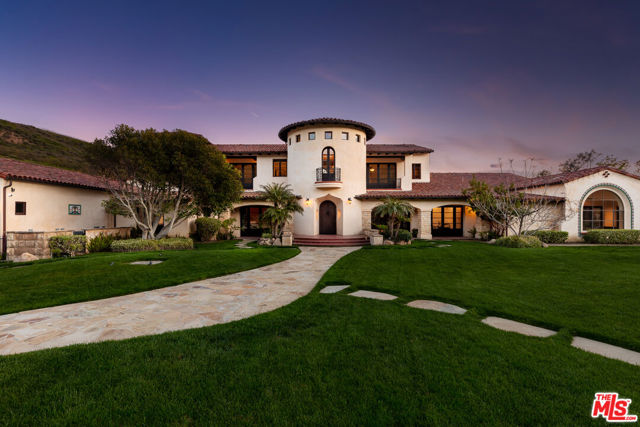
Los Angeles, CA 90077
6150
sqft6
Beds9
Baths 1 of only 5 properties on Bel Air Road with unobstructed panoramic views of the Stone Canyon Reservoir and surrounding hills. This privately gated Contemporary Mediterranean estate has been fully rebuilt and beautifully reimagined to capture the feeling of a European lakeside villa. Set on nearly half an acre, this turnkey home features 6 bedrooms, 9 baths, a bright open floor plan with a warm minimalist aesthetic throughout. A grand two-story entry opens to spacious living areas with white oak herringbone floors and stunning water views. The custom gourmet kitchen is equipped with top of the line Thermador appliances, a La Cornue range, large center island with breakfast nook and walk-in pantry. Outdoors is a fully private resort-style backyard with pool, spa, outdoor kitchen and BBQ, multiple dining/lounge areas, lush landscaping and ambient lighting. The primary suite includes a private terrace with views, lounge, dual spa-like baths and walk-in closets. The lower level offers a wellness retreat with gym, spa bathroom, cold plunge and outdoor barrel sauna overlooking the reservoir. Additional features include smart home systems, camera security, elevator, wine cellar and a gated motor court with 100 ft gravel driveway and parking for over ten cars. A private gated compound offering exceptional design and breathtaking views.
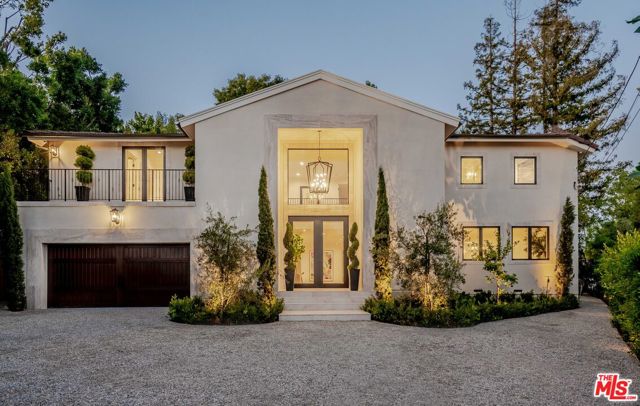
Westlake Village, CA 91362
9895
sqft6
Beds7
Baths The ultimate Landmark trophy estate in guard gated North Ranch Country Club Estates! Absolutely exquisite contemporary showplace atop 6 privately gated acres with complete privacy and explosive unobstructed views! Nearly 10,000 square foot newer SINGLE STORY designed and built with the finest finishes throughout! Interior features include imported stone, custom burl and walnut wood finishes, lit onyx wet bar, multiple sets of automated pocket doors and magnificent detailed ceilings throughout. An indoor/outdoor enclosed breezeway leads to a separate 2 bedroom guest house. The resort quality grounds are simply breathtaking! Custom mosaic tiled pool and spa, sensational outdoor living room with fireplace, chef quality outdoor kitchen, an abundance of lush manicured lawns and an amazing waterfall cascading koi pond all with the best views North Ranch has to offer! Other amenities include a 5 car garage, massive long privately gated driveway with oversized motor court, top of the line solar and smart home systems, security cameras, beautiful formal library, large gym and so much more. A one of a kind awe inspiring estate that offers everything one can expect and demand for a home of this caliber.

Beverly Hills, CA 90210
5433
sqft5
Beds5
Baths Set on over half an acre in one of Beverly Hills' most sought-after enclaves, this single-story contemporary residence showcases breathtaking panoramic city and city-light views. Originally built in the mid-century era, the Trousdale Estates home blends timeless architecture with expansive, light-filled living spaces designed for both comfort and style. Ideal for entertaining and everyday living, the residence offers a generous great room, formal living and dining areas, a breakfast area, and a spacious primary retreat with walk-in closet. Wood and tile floors run throughout, complemented by central heating and air conditioning and multiple fireplaces. The kitchen is well appointed with quality appliances and ample workspace. Outdoor living is a true highlight, featuring an in-ground pool and spa overlooking the view, open patio areas, and sweeping vistas that extend across the city skyline. The expansive lot provides exceptional privacy, while a garage and additional parking accommodate guests with ease. This Beverly Hills home presents a rare opportunity to own a private view property with remarkable scale, tranquility, and potential in a premier location.

Newport Beach, CA 92660
13260
sqft6
Beds10
Baths This private estate boasts impeccable craftsmanship and design on more than half an acre of flat land. Set behind private gates, this compound-like residence offers more than 18,200 sq. ft. of living space (including a 3,500 sq. ft., 11-car garage), five en-suite bedrooms, 10 baths, a soundproof home theater with memory foam carpet, a game room, office, wine cellar, an attached guest house with private entry, a spacious home gym, and much more. No expense was spared in this refined custom home, featuring premium finishes throughout, including limestone flooring, 12-ft. wood-beam ceilings, and palatial corridors. The gourmet kitchen is replete with state-of-the-art appliances, leathered granite countertops, a butler's pantry, and two kitchen islands with scratch- and stain-resistant Kedra countertops. The resort-style backyard showcases a pool/spa, outdoor shower, and a massive loggia with lounge areas, a bar, and a 1,500 sq. ft. covered outdoor kitchen featuring a built-in BBQ with a rotisserie, warming drawer, oversized glass refrigerator, nugget ice machine, and more. The 1,300 sq. ft. primary suite occupies its own wing, featuring an office or nursery space, a boutique-style walk-in closet, a spa bathroom, and a fireplace. Conveniently located on the upper level is a full-sized laundry room with dual washer and dryer units and a dog washing station; a third laundry set is situated in the lower-level butler's pantry. The entire main house is wired to a generator for power outages and is equipped with a Falsken water filtration system. It features built-in audio and an extensive video surveillance and monitoring system. This exclusive address offers a rare opportunity for those seeking privacy, opulence, and space, just minutes from the best destinations in Newport Beach.

Malibu, CA 90265
11785
sqft6
Beds8
Baths Presented fully furnished, this highly secluded Point Dume retreat offers a rare blend of sophistication, privacy, and elevated coastal living. Meticulously renovated inside and out, the residence showcases exceptional craftsmanship, refined finishes, soaring ceilings, and sweeping ocean and mountain views throughout.A private front gate opens to an expansive motor court with abundant guest parking and two garages providing covered space for up to five vehicles. A covered walkway leads past a tranquil pool, spa, and sun deck, setting a resort-like tone upon arrival. The main level unfolds with a grand two-story foyer, a fireplace-adorned living room, formal dining room, family room with fireplace and built-in bar, dual-sided aquarium, library/office, and a chef's kitchen outfitted with top-tier appliances, butler's pantry, and generous breakfast room. An entertainer's patio overlooks the ocean, creating a seamless indoor-outdoor experience ideal for hosting or quiet enjoyment.The upper level features five bedrooms and a laundry room, highlighted by a spacious primary suite with ocean views, fireplace, private terrace, custom walk-in closet, and a luxurious spa-inspired bath. The lower level is designed for lifestyle and function, offering a private movie theater, gym with bath, secure safe room, and an additional laundry room.Additional amenities include a staff suite with kitchenette, built-in BBQ, fire pit lounge, and a putting green, completing this exceptional coastal compound. Thoughtfully designed for luxury, comfort, and complete privacy, this Point Dume residence represents the pinnacle of refined beach living. OFFERED AT $3,500,000 BELOW A RECENT WRITTEN APPRAISAL.
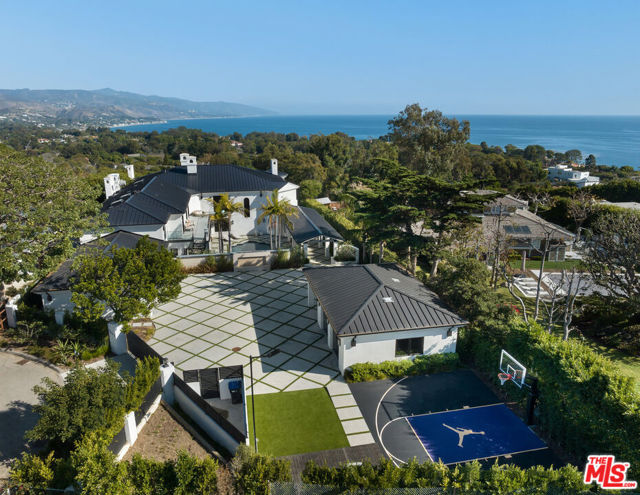
Los Angeles, CA 90077
4731
sqft5
Beds7
Baths Nestled in the prestigious enclave of Lower Bel Air, 101 Bel Air Rd offers a rare opportunity to own a reimagined single-level estate on nearly an acre of flat and private landscaped grounds. The 4,731 sq. ft. residence combines timeless elegance with modern comfort, offering a seamless indoor outdoor flow ideal for both entertaining and relaxed living. The expansive 39,751 sq. ft. walled and gated lot is a private sanctuary with flourishing grapevines, fruit trees, manicured gardens, winding paths, and tranquil water features. Multiple patios and a large motor court enhance the sense of space and convenience, creating countless places to enjoy Southern California's year-round sunshine. Inside, the formal living room with a striking fireplace sets a sophisticated tone, flowing into the dining room and gourmet kitchen with professional-grade Viking appliances and speciality Subzero refrigerator, skylit ceilings, and a large eat-in island. The adjoining family room with its own fireplace provides the perfect space for gatherings. The primary suite offers a private retreat with a fireplace, spa-like bathroom, custom walk-in closet, and office, while two additional suites, a powder room, and a gym complete the main home. Additional amenities include a detached two-bedroom guesthouse, a media and billiards room, a sparkling expansive pool and spa, firepit, and a custom-built dog run. Originally built in 1947 and thoughtfully updated, this estate blends classic charm with modern luxury in one of Los Angeles' most coveted neighborhoods.
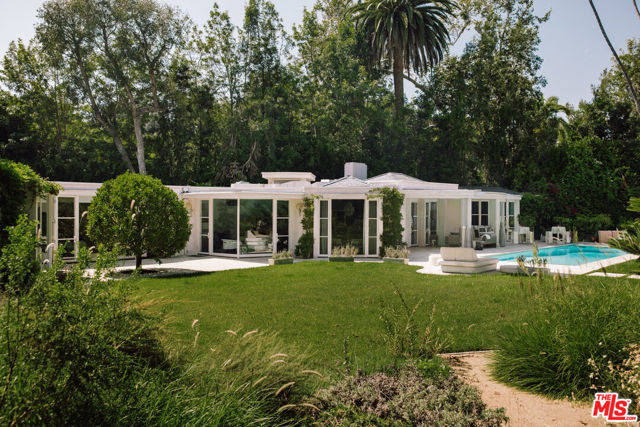
Beverly Hills, CA 90210
7321
sqft5
Beds6
Baths Set on a quiet hillside in Beverly Hills, this Colab House residence captures sweeping views that stretch from the city skyline to the surrounding hills. Gated and surrounded by mature landscaping, the home blends modern design with complete privacy. The main level features soaring ceilings, an open floor plan, and walls of glass that create a seamless connection to the outdoors. The chef's kitchen with high-end appliances opens to the family room, dining area, and bar, making the space ideal for both everyday living and entertaining. Upstairs, the primary suite includes a sitting area, walk-in closet, and spa-like bath with uninterrupted views. A gym, office, and guest suite complete the second floor. The backyard is designed as a private retreat, with a spacious lawn, infinity-edge pool, spa, and sunken fire pitall perfectly positioned to take in stunning sunsets. Fully automated with Savant technology, this home combines modern comfort and striking architecture in one of Beverly Hills' most desirable locations.

Joshua Tree, CA 92252
4240
sqft4
Beds3
Baths The Saturn Haus, Northworks Collaboration (2017). A Modern Minimalist Masterpiece in Joshua Tree. Framed by the vast, untamed expanse of Joshua Tree, The Saturn Haus is a fully self-sustaining micro-grid compound that redefines the very notion of luxury off-grid living. Bold in vision and flawless in execution, this architectural triumph harmonizes art, nature, and modern design with effortless precision. Envisioned by the acclaimed team at Northworks, the residence unfolds as a composition of sculptural volumes—distinct in form yet seamlessly connected by open-air corridors that capture sweeping desert vistas and trace the sun’s arc from dawn to dusk. Each pavilion is conceived as a sanctuary: the primary living quarters with radiant heated floors, a recording studio, private guest suites, a serene wellness retreat, a rooftop viewing deck, and an independent casita—each environment thoughtfully designed to inspire creativity, contemplation, and renewal. Forged from concrete, steel, and glass, the structure balances elemental strength with understated elegance. Sustainability lies at its core: an advanced photovoltaic solar array and wind turbine power daily life, while innovative thermal technology sustains the sleek lap pool, ensuring comfort with minimal impact. As the desert transitions from day into twilight, cinematic shadows stretch across the home’s minimalist lines, transforming the architecture into a living canvas. More than a residence, The Saturn Haus is a work of art—a statement of presence, peace, and possibility. Minimal. Majestic. Monumental.
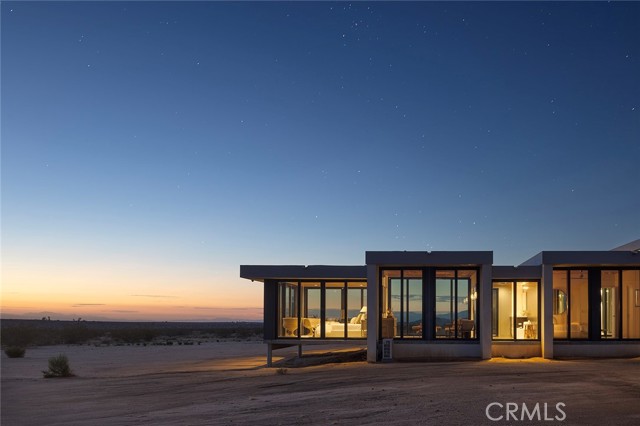
Page 0 of 0



