search properties
Form submitted successfully!
You are missing required fields.
Dynamic Error Description
There was an error processing this form.
Laguna Beach, CA 92651
$3,590,000
2409
sqft5
Beds3
Baths Move right in to this gorgeous Victorian 5 BR 3 BA home with panoramic views from the city lights to the Pacific Ocean located on a cul de sac above Laguna Village in Summit Ridge. This custom home has been recently remodeled in Modern Farmhouse style including 5 separate decks, vaulted ceilings, lots of natural light, spacious rooms, large kitchen open to the great room and neutral fresh paint colors throughout. The lower level includes a 2 car garage with storage. The main level greets you with a large viewing deck for outdoor dining/lounging/entertaining, container gardening and peaceful ocean breezes and views. The large gourmet kitchen features quartz counters, stainless steel appliances and sink, lots of storage and counter space. It is open to the dining room including built in storage, open to the large great room with a dry bar, stone surround fireplace and more views. There are two bedrooms and one bath on this main level with views to the ocean in the front, and the beautiful garden in the back of the home. Upstairs you will find the large master suite including large picture windows to capture the ocean view, fireplace, retreat/seating area, and outdoor deck to enjoy your morning coffee or evening glass of wine. The master bath features dual vanity sink, large soaking tub, shower and walk in closet. The 4th and 5th bedrooms and 3rd bath complete the upper rooms again, with ocean and garden views. Laundry utility closet conveniently located on this level. The backyard is beautifully landscaped with multiple outdoor cozy dining areas. Prime location only blocks to the best shopping, restaurants, galleries, and world-renowned beaches that Laguna Beach has to offer! Available for flexible short-term lease, fully furnished including quality newer furnishings, linens, and all items needed to move right in.
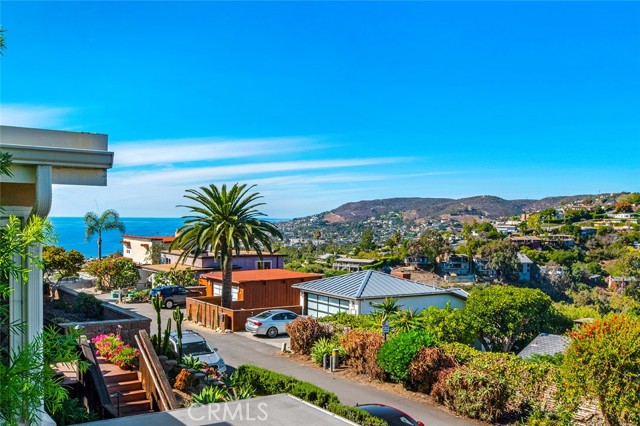
Los Angeles, CA 90035
0
sqft0
Beds0
Baths Attention Developers & Builders! RTI (Ready-to-Issue) Permits in Hand - Break Ground Immediately! Offered at approximately $115K per unit, this mixed-use development opportunity is located just blocks from Beverly Hills and less than 1 mile from the future Purple Line Subway Station. This approved 7-story architectural project features: 30 Luxury Residences, plus a Medical/Dental Office space, and an Open-sky Rooftop Lounge offering residences breathtaking views of the city. With RTI permits already secured, this project is ready to break ground. If you're ready to start immediate construction and to redefine the local skyline, contact me for more details and access to the approved plans.
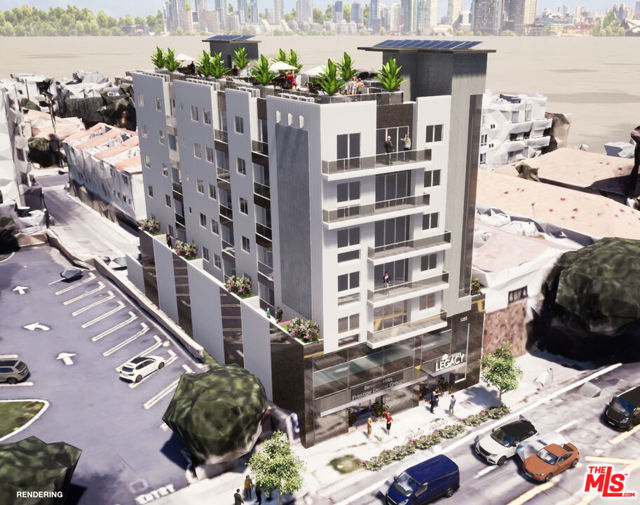
Oceanside, CA 92054
0
sqft0
Beds0
Baths Being sold with additional parcel 1470581200, 718-20 Freeman St., for a total of 3.59 million. Total of 8 units. Seller would consider selling the 2 parcels separately as long as they close at the same time. Lot's of opportunity in an area that is going through redevelopment, continues to improve and grow, becoming a major Tourist/Beach destination. Less than a mile to the Beach and Oceanside Harbor, Pier, Farmers Market, Thursday Night Sunset Market, Restaurants, Shops, Top Gun House and more!
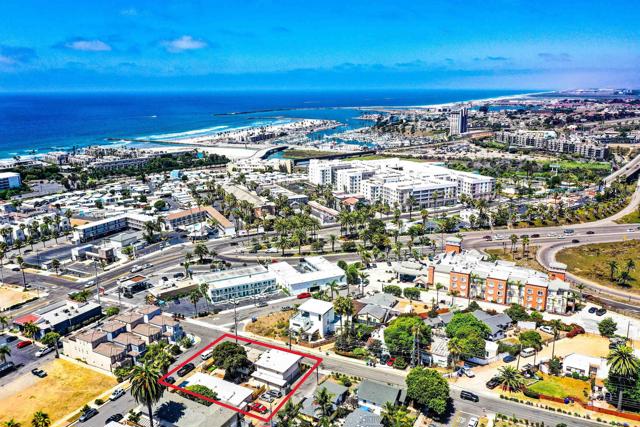
Irvine, CA 92618
3066
sqft4
Beds3
Baths Experience modern elegance and unmatched privacy at 100 Mossive, Irvine — a beautifully appointed home in the prestigious Portola Springs community. Tucked away in a prime location, this home enjoys a unique setting with no adjacent neighbor on one side, offering rare privacy and lush greenbelt views. Enjoy serene mornings and open skies with an unobstructed view and no rooftops in sight — a rare find in the community. The spacious floor plan includes a Prep Kitchen, ideal for high-heat or specialty cooking while keeping the main kitchen spotless and functional. High ceilings, abundant natural light, and modern finishes throughout make this home move-in ready Inside, this beautifully appointed residence offers 4 bedrooms and 3 full bathrooms, highlighted by an elegant resort-inspired master suite upstairs that serves as your private retreat. The home features a well-planned layout with expansive living spaces, soaring ceilings, and abundant natural light. Designed for comfort and style, this move-in ready residence is finished with contemporary upgrades and thoughtful details throughout. Enjoy the best of Irvine living with access to award-winning schools, resort-style amenities, parks, and convenient proximity to shopping, dining, and major freeways.
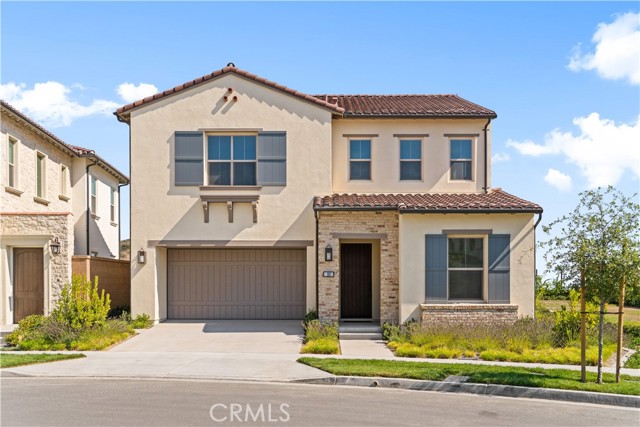
Altadena, CA 91001
0
sqft0
Beds0
Baths A hidden sanctuary of elegance and privacy, this exceptional gated compound is set on meticulously landscaped grounds and offers a rare opportunity for the discerning buyer. A mini-estate which includes three distinct residences: a stately 4-bedroom, 3.5-bath main home with a spacious family room, a well-appointed 2-bedroom, 1-bath guest house, and an inviting 1-bedroom pool house. The main home is filled with generous proportions throughout and welcomes you with a wide front porch. Inside you'll find a grand formal living room with fireplace, an elegant dining room, and an expansive family room with a second fireplace. The main level is designed for entertaining, featuring a cook's kitchen appointed with marble counters, an oversized center island, a 6-burner Viking stove, butler's pantry, walk-in pantry, and a separate breakfast area. A large guest bath and a laundry room with utility sink and additional storage complete the main level. A wide wooden staircase leads to a large central landing and a nook with built-in bench seating and storage. The primary suite is extremely spacious with a walk-in closet and a luxurious bath with marble hex tiles, dual vanity sink, a free-standing soaking tub, and oversized glass-enclosed shower. Down the hall are 2 oversized bedrooms that share a jack-and-jill bath, along with an additional bedroom suite featuring a double-door entry and private bath. The outdoor spaces are truly exceptional and enhanced with multiple French doors, a flagstone patio and multiple decks, a pool and spa, outdoor fire pit, and outdoor shower. The pool house offers a kitchenette, dedicated bath, and bedroom. Above the 2-car garage and pool house sits a spacious 2-bedroom, 1-bath guest house with its own full kitchen. Additional storage can be found in the massive walk-in basement. Multiple fruit trees and mature landscaping lead you down the long driveway to the motor court and garage area. This expansive compound is a rare opportunity to enjoy elegant multi-residence living in a serene, resort like setting.
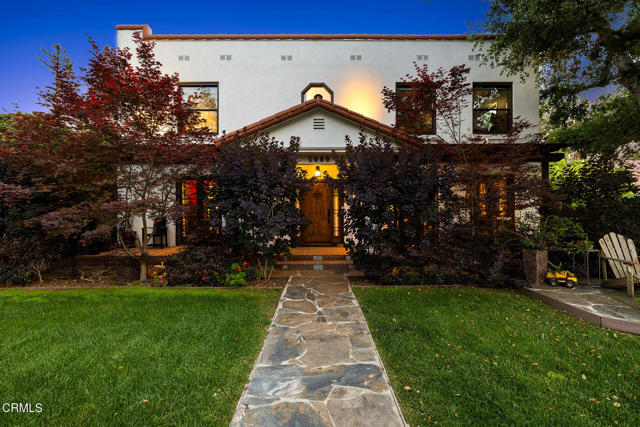
Studio City, CA 91607
3920
sqft5
Beds6
Baths Situated on a gated corner lot in the heart of Studio City, just around the corner from Campbell Hall and Colfax Elementary, step inside this stunning brand-new construction to discover the pinnacle of modern day luxury living. This meticulously designed open floor plan is adorned with impeccable finishes and thoughtful details throughout. An oversized sliding glass door spans the full width of the home, seamlessly extending the family room and kitchen into the backyard for true indoor-outdoor living. Equipped with top-of-the-line Thermador appliances, a massive waterfall island and walk-in pantry, the gourmet chef’s kitchen is a culinary enthusiast's dream. A butler’s pantry leads into the spacious formal dining and living room, the perfect space for hosting elegant dinner parties or intimate family gatherings. Upstairs, there are four generously sized ensuite bedrooms and a convenient laundry room. The chic primary suite consists of a private balcony, custom walk-in closet and sumptuous bathroom, complete with a soaking tub, large walk-in shower, double vanity and separate makeup vanity. Enclosed by privacy hedges, the entertainer’s backyard features a sparkling pool/spa, built-in BBQ, low maintenance artificial turf yard and ample patio space for al fresco dining and lounging. Additional highlights include high ceilings, a smart home system with integrated speakers, state-of-the-art security system and two-car garage. This home offers 4 bedrooms and an office/den with its own entry. Ideally located within the top-rated Colfax School District and just moments away from Ventura Boulevard’s vibrant shopping and dining scene.
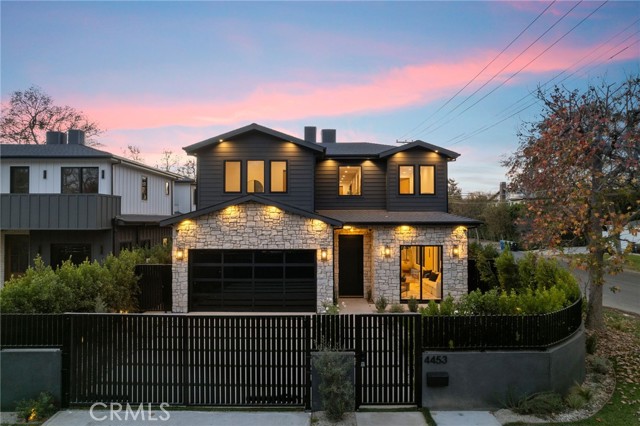
Altadena, CA 91001
6017
sqft7
Beds6
Baths A hidden sanctuary of elegance and privacy, this exceptional gated compound is set on meticulously landscaped grounds and offers a rare opportunity for the discerning buyer. A mini-estate which includes three distinct residences: a stately 4-bedroom, 3.5-bath main home with a spacious family room, a well-appointed 2-bedroom, 1-bath guest house, and an inviting 1-bedroom pool house. The main home is filled with generous proportions throughout and welcomes you with a wide front porch. Inside you'll find a grand formal living room with fireplace, an elegant dining room, and an expansive family room with a second fireplace. The main level is designed for entertaining, featuring a cook's kitchen appointed with marble counters, an oversized center island, a 6-burner Viking stove, butler's pantry, walk-in pantry, and a separate breakfast area. A large guest bath and a laundry room with utility sink and additional storage complete the main level. A wide wooden staircase leads to a large central landing and a nook with built-in bench seating and storage. The primary suite is extremely spacious with a walk-in closet and a luxurious bath with marble hex tiles, dual vanity sink, a free-standing soaking tub, and oversized glass-enclosed shower. Down the hall are 2 oversized bedrooms that share a jack-and-jill bath, along with an additional bedroom suite featuring a double-door entry and private bath. The outdoor spaces are truly exceptional and enhanced with multiple French doors, a flagstone patio and multiple decks, a pool and spa, outdoor fire pit, and outdoor shower. The pool house offers a kitchenette, dedicated bath, and bedroom. Above the 2-car garage and pool house sits a spacious 2-bedroom, 1-bath guest house with its own full kitchen. Additional storage can be found in the massive walk-in basement. Multiple fruit trees and mature landscaping lead you down the long driveway to the motor court and garage area. This expansive compound is a rare opportunity to enjoy elegant multi-residence living in a serene, resort like setting.
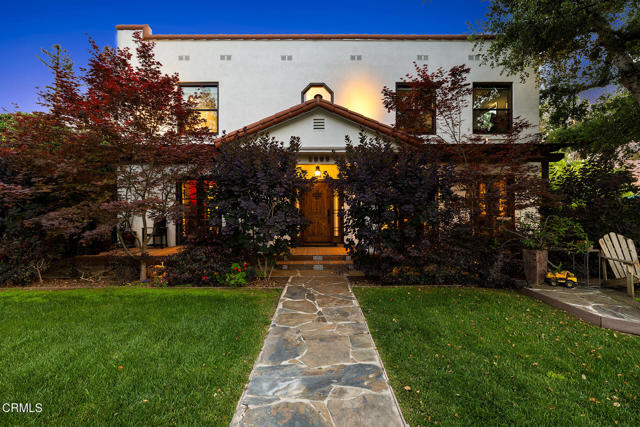
Alamo, CA 94507
3671
sqft5
Beds5
Baths Live the Alamo lifestyle in this stunning Spanish Mediterranean retreat, perfectly situated on the coveted Westside. Built in 2020, this gently lived-in 3,671± sq. ft. home sits on an expansive 0.43-acre lot designed for gathering, entertaining, and everyday comfort. The open-concept kitchen, nook, and family room flow seamlessly, highlighted by a professional Kitchen Aid range with 6 burners, griddle, dual ovens, and a center island with counter seating. The first-floor primary suite provides ease of living, while the upstairs junior suite, loft, and three additional bedrooms create the perfect balance of private retreats and shared spaces. Outdoors, imagine summer barbecues on the covered patio, a future pool or sport court, and space for gardens or play. The detached 1,250± sq. ft. shop/garage offers incredible versatility—ideal as a workshop, gym, or potential ADU. Just two blocks from Alamo Plaza, farmers market, and dining, with easy freeway access, parks, and SRVUSD schools nearby—this is where convenience meets community.
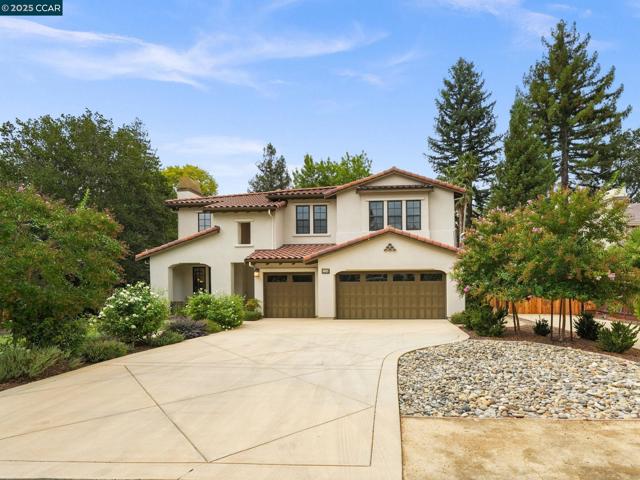
Los Angeles, CA 90046
4000
sqft5
Beds7
Baths Discover a modern retreat tucked into one of Los Angeles' most energetic and highly walkable pockets. From the moment you arrive, the mature greenery framing the property hints at the calm, modern sanctuary that awaits inside. This five-bedroom residence blends clean design with everyday comfort, offering ensuite bathrooms in every bedroom for effortless privacy and convenience. The primary suite serves as a standout escape, opening onto a private balcony with tranquil views of the pool and spa. Its adjoining bath feels like a boutique spa--thoughtfully laid out with refined finishes that create a serene environment for unwinding at the end of the day. At the center of the home is an open, airy kitchen equipped with sleek appliances, generous storage, and stylish surfaces. The space transitions fluidly into the dining and living areas, where the integrated sound system sets the tone for both movie nights and lively gatherings. Slide open the doors to the covered patio and the backyard reveals itself as a secluded paradise. A sparkling pool and jacuzzi sit surrounded by lush potted trees, creating a resort-like atmosphere ideal for sun-soaked afternoons or evenings under the stars. The built-in BBQ, outdoor sound system, and charming pool house, complete with its own bath and compact kitchen, make entertaining effortless. Step outside the gates and the lifestyle only gets better. With a walk score of 92, this neighborhood is truly a pedestrian's dream. Cafes, comedy clubs, galleries, and an array of restaurants are all just minutes away, giving you endless ways to explore and enjoy your surroundings. More than a home, this property offers a modern way of living--one that balances relaxation with connection, privacy with vibrancy. Welcome to a place where design, comfort, and community come together in perfect harmony.
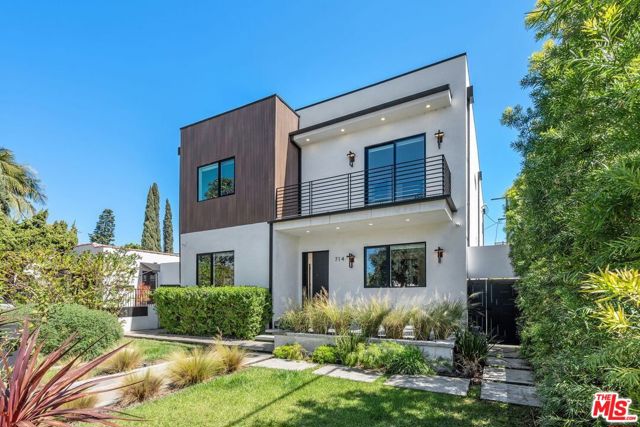
Page 0 of 0



