search properties
Form submitted successfully!
You are missing required fields.
Dynamic Error Description
There was an error processing this form.
La Jolla, CA 92037
$3,595,000
0
sqft0
Beds0
Baths *Variance granted for listed Property Class* This “lock & go” detached beach house built in 2020 only 500 feet from La Jolla's beloved Windansea Beach with whitewater ocean views, a GUEST APARTMENT, and exceptional parking is the perfect primary home, pied-à-terre, or investment property. HOA does not restrict vacation rentals. A street-to-street lot invites sunlight throughout and takes advantage of ocean views from the front patio, dining room, two decks flanking the great room, primary suite’s bed wall, and (of course) the panoramic roof deck. Expansive home boasts approx. 3,369 sqft of total interior space comprised of 2,469 sqft of living space (advertised) plus a bonus finished basement of approx. 900 sqft that includes a bathroom. A creative 3 bed/4.5 bath design allows you to enjoy the entire property as a single home or as two separate legal dwellings; the ground floor ensuite is a self-sufficient legal studio with its own entrance, kitchen, laundry, and 1-car garage, presenting opportunities for hosting, help, rental income, and more! Parking at the beach is no problem with 2 single car garages visible from the rear, and the main home’s garage with CAR ELEVATOR that descends to an approx. 900 sqft bonus basement (in addition to advertised sqft) that creates space for 2 more cars and a flex room (movie/office/guest) that has a full bathroom. Windansea is an iconic beach in La Jolla’s coveted Beach Barber Tract neighborhood, a premium coastal community with lovely shops, restaurants, and a high quality grocery store just blocks away.
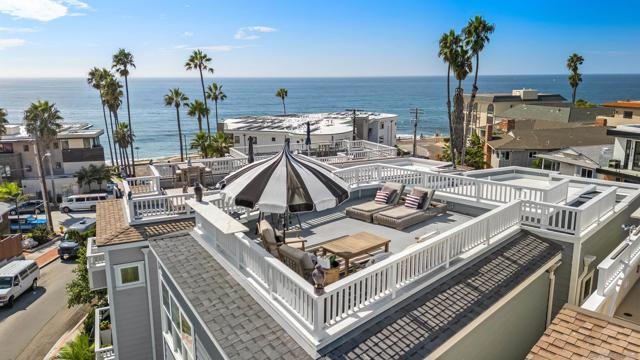
La Jolla, CA 92037
2469
sqft3
Beds5
Baths This “lock & go” detached beach house built in 2020 only 500 feet from La Jolla's beloved Windansea Beach with whitewater ocean views, a GUEST APARTMENT, and exceptional parking is the perfect primary home, pied-à-terre, or investment property. HOA does not restrict vacation rentals. A street-to-street lot invites sunlight throughout and takes advantage of ocean views from the front patio, dining room, two decks flanking the great room, primary suite’s bed wall, and (of course) the panoramic roof deck. Expansive home boasts approx. 3,369 sqft of total interior space comprised of 2,469 sqft of living space (advertised) plus a bonus finished basement of approx. 900 sqft that includes a bathroom. A creative 3 bed/4.5 bath design allows you to enjoy the entire property as a single home or as two separate legal dwellings; the ground floor ensuite is a self-sufficient legal studio with its own entrance, kitchen, laundry, and 1-car garage, presenting opportunities for hosting, help, rental income, and more! Parking at the beach is no problem with 2 single car garages visible from the rear, and the main home’s garage with CAR ELEVATOR that descends to an approx. 900 sqft bonus basement (in addition to advertised sqft) that creates space for 2 more cars and a flex room (movie/office/guest) that has a full bathroom. Windansea is an iconic beach in La Jolla’s coveted Beach Barber Tract neighborhood, a premium coastal community with lovely shops, restaurants, and a high quality grocery store just blocks away.
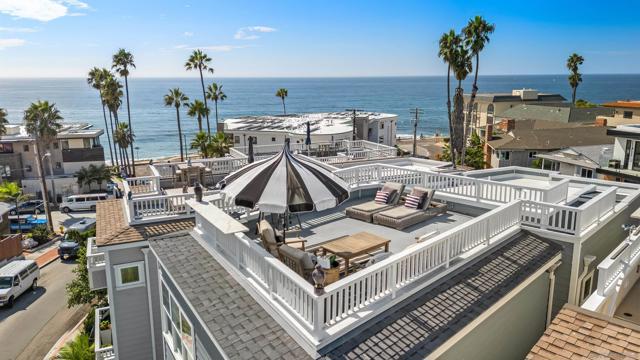
San Carlos, CA 94070
2960
sqft6
Beds3
Baths Your family and friends will adore you for finding 3470 La Mesa Drive! This meticulously maintained 6 bedroom 3 bath masterpiece has been renovated with a level of quality and detail that cant be described... it must be experienced! When you first pull up, driveway and walkway pavers greet you as you enter the 3 car garages and home. A 50 year Presidential roof, scenic views, lighting, and paint are only the beginning! Step through the formal double door entry and feel the calm! Soaring ceilings, a sunken living room, marble bathrooms, new wide plank oak floors, baseboards, and door hardware throughout, plus a separate laundry room inside with additional space in the garage. The ground floor bedroom with private patio creates the perfect generational suite or workspace for your family to enjoy. The main floor bath is elegantly appointed with the finest materials and care. The entirely renovated kitchen is more than the heart of the home, this stunning space is the soul. New oak cabinetry, Thermador appliances, beverage refrigerator, Taj Mahal quartzite counters and backsplash, and thoughtfully placed electrical outlets with USB. Five bedrooms and two baths upstairs include a primary suite fit for royalty. Award winning San Carlos schools and more!
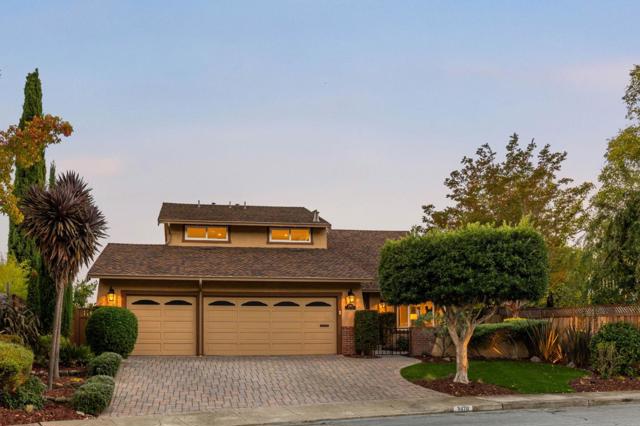
San Diego, CA 92106
5143
sqft6
Beds6
Baths Secluded at the end of a rarely traveled dead-end street, this 3-story, 6BD/6BA with 2 optional large rooms in Loma Portal offers approximately 5,200 SF of flexible living space on a 10,000 SF lot with sweeping unobstructed views of downtown San Diego and the bay. The main level features a large chef’s kitchen, formal dining room, and a spacious living room with fireplace—all with panoramic city views. Accordion doors open to a generous deck off the kitchen and dining room, seamlessly blending indoor and outdoor living. The lower level includes a full second living room, ideal for multigenerational living, guests, or a private retreat. Outdoor highlights include a built-in BBQ, fire pit, koi pond, and tranquil waterfall in the front yard. Patios off the first and third floors offer additional outdoor escapes, while the lush, oversized backyard offers endless opportunities to bring your own vision to life. With soaring ceilings throughout, 3 storage rooms, a 3-car garage, and 6 additional off-street parking spaces, this home delivers rare space, privacy, and flexibility. Properties like this—offering scale, views, and such a peaceful setting in the heart of Point Loma—are few and far between. A spectacular and rare offering!

Van Nuys, CA 91406
0
sqft0
Beds0
Baths 6700 Balboa Blvd is a massive brand-new construction 5-unit luxury townhome community in the heart of Lake Balboa. Just steps from Balboa Park, near the golf course, and completely NON-RENT-CONTROLLED! This trophy asset offers striking curb appeal on a rapidly evolving street and projects a strong 5.83% cap rate with minimal expenses, making it an ideal turnkey addition to any portfolio. Each of the five oversized tri-level townhomes (1,524–1,721 SF) features 4 bedrooms with en-suite baths, expansive living areas, and high-end designer finishes throughout. Interiors include open-concept kitchens with oversized islands, modern cabinetry, stainless steel appliances, high ceilings, large closets, and spacious balconies off both living areas and bedrooms. Additional features include drought-tolerant landscaping, abundant natural light, and private garage parking accessed via a rear alley (preferred by tenants). The property is separately metered for all utilities and has no house meter, keeping utility expenses at zero. A 1-year builder's warranty provides added confidence for investors. Lake Balboa is experiencing extremely low inventory, especially for new construction, contributing to consistently strong tenant demand and low projected vacancy. Located just minutes from the 80-acre Lake Balboa Park, the golf course, Ventura Blvd, and major job hubs like Kaiser Permanente and CSUN, this property is also surrounded by local hotspots like Salsa & Beer, House Roots Coffee, and The Drunken Crab. With quick access to the 101 and 405 freeways, this location offers unbeatable convenience. A rare, low-maintenance, cash-flowing asset in a supply-constrained, highdemand Valley submarket. Schedule your private showing before it hits the market.
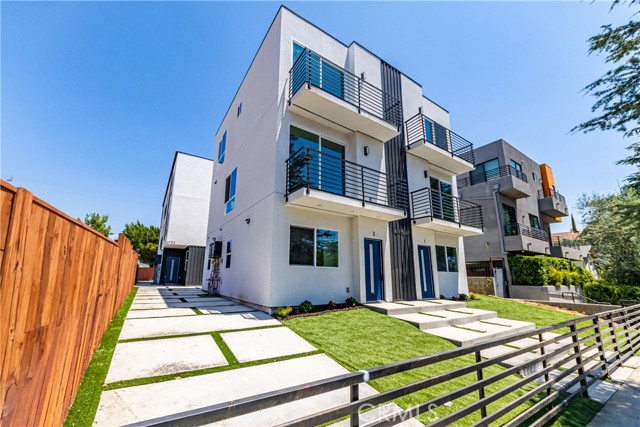
San Diego, CA 92109
0
sqft0
Beds0
Baths An extremely rare offering of 6 Units in the heart of Mission Beach on 2 APN's! This trophy property is located just steps to the sand and consists of (4) 2 bed / 1 bath units & (2) 1 bed / 1 bath units. Located within comfortable walking distance to dozens of restaurants, cafes, bars, Belmont Park and other entertainment options, the location is a 10/10 and these units would perform well as either long or short term rentals. With create occupancy, a savvy investor can immediately take advantage of obtaining Tier 2 licenses for a portion of the units. If you are looking for a stable, low vacancy property while getting on the waitlist to obtain full time Tier 4 short term licenses, this is the perfect fit. You truly do not want to miss out on this incredible opportunity!
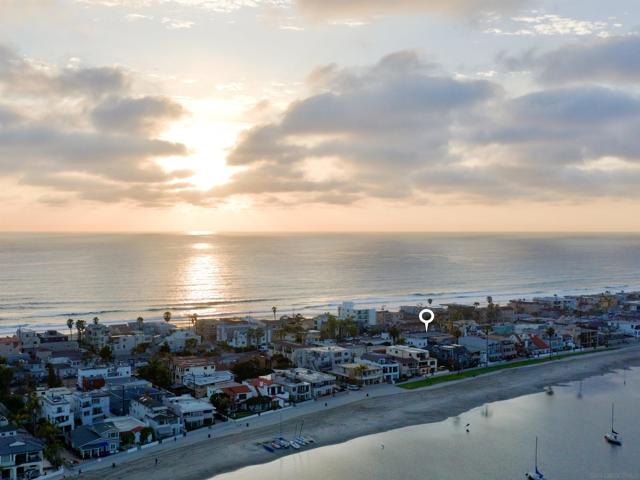
Los Angeles, CA 90006
0
sqft0
Beds0
Baths 1128, 1128 1/2, 1130 & 1130 1/2 S Ardmore Ave, Los Angeles CA 90006 Appraised at:$3,595,000 Property is fully leased with a great Cap rate of 5.865%. Presenting a Clean Modern look BRAND NEW CONSTRUCTION Multi-family Investment 4 Unit Property. Property’s breakdown is the following: 4Plex consists of 2 Duplexes; total of 4units Mix of (2) 5 bedrooms & 5 bathrooms & (2) 5 bedrooms & 6 bathrooms Total of 20 Bedrooms and 22 Baths Total approx. Living sqft: 6,880 ( Not including 870 sqft Garage) Total approx. Lot sqft: 5,903 Unit 1 sqft: 1,652.5 Unit 2 sqft: 1,652.5 Unit 3 sqft: 2,222.5 Unit 4 sqft: 2,222.5 Note:Property is fully leased with a great Cap rate of 5.865%. All units are Quad-Level & separately metered for each utility service. This project is located in a hot rental area. Location, location, location! Multi family units are in high demand in this area. This project being Brand New Construction, these units are easy to lease out. Property has little to no maintenance; super convenient for the owner. Buyer(s) to independently verify all information on this listing. Listing agent is not liable for any information that turns out incorrect. The accuracy of all information, regardless of source, including but not limited to square footages, lot sizes, income, and expenses, is deemed reliable but not guaranteed.
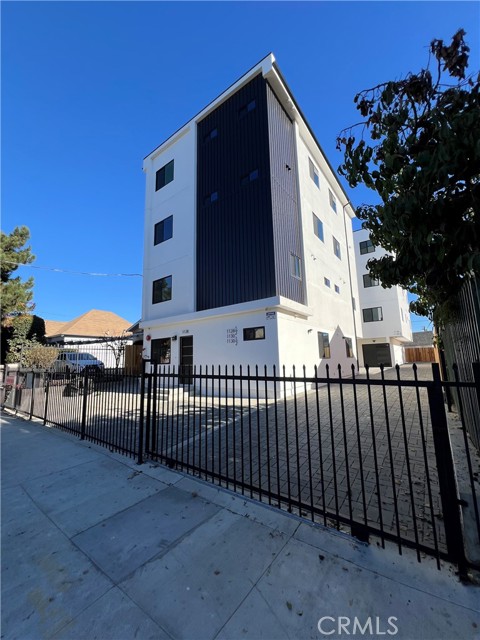
San Diego, CA 92109
0
sqft0
Beds0
Baths It is with great pride that we present for sale 1141-47 Reed Avenue, a phenomenally well-located four-unit property in the heart of Pacific Beach, within walking distance to Sail Bay (+/-2.5 blocks), the beach (+/-4.5 blocks), and more recreation options than one could ever tire of. Comprised of two (2) 2br/1ba units; one (1) 2br/2ba unit; and one (1) 3br/2ba unit, there are ten off-street parking spaces (including a 2-car garage), and all units either have in-unit laundry (3), or exclusive access to an outdoor laundry room (1). The front duplex (1145-47 Reed Ave.) features a spacious 3-bedroom/2-bathroom ‘owner’s unit’ on top (1147), boasting vaulted ceilings with high windows and skylights for good natural light, a rooftop deck and private balcony, plus a large master bedroom with double-sided fireplace, a bonus room, and an en-suite bathroom with jacuzzi tub. This unit is ripe with upside potential via a full modernization. Below is a generous 2-bedroom/2-bathroom unit (1145) with updated kitchen and bathrooms, including grey shaker-style cabinetry, granite countertops, newer appliances (including dishwasher and micro-hood), with tile flooring throughout (carpeted bedrooms), and radiant heat. Adjacent to unit 1145 is a 2-car garage, with two (2) off-street surface spaces behind it. The rear duplex (1141-43 Reed Ave.) has a 2-bedroom/1-bathroom unit above a 2-bedroom/1-bathroom unit, both with in-unit laundry hookups, luxury vinyl plank flooring, granite countertops, among other upgrades. Behind this building there are six (6) surface off-street parking spaces. Residents at 1141-47 Reed Avenue enjoy great proximity to fun in the sand and surf, as well as a charming setting with private outdoor areas at each unit, some small lawn areas and tasteful landscaping throughout, its two large storage sheds plus two private bike and board outdoor storage areas, and a great parking situation. The front building (built in/around 1979) is of wood frame construction upon a concrete on grade foundation, and features a partial pitched roof with composition shingles, and wood siding, while the rear building (built in/around the 1950s or 60s), also on a concrete slab foundation with a pitched (hip) roof and composition shingles, has stucco for its exterior siding. All units are separately metered for gas and electricity, and the property is on city trash/recycling.
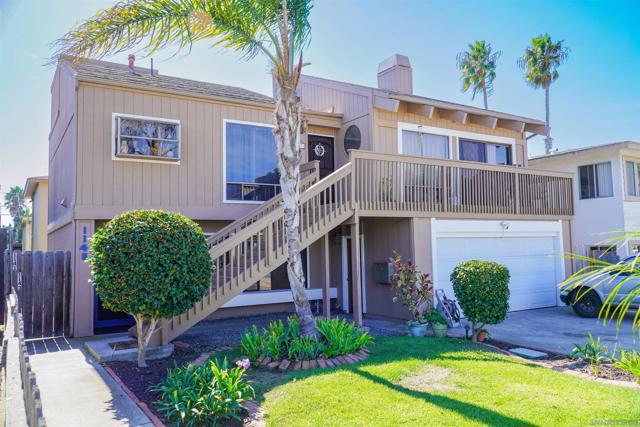
Los Angeles, CA 90016
0
sqft0
Beds0
Baths 2200 Thurman Ave is a FULLY LEASED, NON-RENT CONTROLLED 2024 fourplex with a REAL 5.74% cap rate. These units have gotten massive demand from high quality tenants due to it's stand out design and unbeatable floorplans. Located next to the trendy Culver City Arts District, this property is just minutes from the trendies shops, galleries, and restaurants—making it a highly desirable investment. With a stabilized gross income of $267,600/year, this property offers strong cash flow and is ideal for 1031 exchange buyers. The larger of the 4-bedroom units are leased at rates of: $5,600/month and the two slightly smaller units are leased at $5,400/month. The property offers tri-level 4-bedroom, 4-bathroom townhomes, with massive balconies, high ceilings, and premium finishes. The building spans 8,202 sqft, with an excellent price per square foot of $438.31. 8 parking spots are secured behind a gate, adding to the property’s appeal. Additional features include designer tiles, modern appliances, glossy cabinetry, and natural wood waterproof vinyl flooring. With drought-tolerant landscaping, a 1-year builder’s warranty, and separate meters for gas, water, and electricity, this property offers minimal maintenance for the owner. Don’t miss this opportunity to own a high-return property in one of LA’s most desirable neighborhoods. Contact us today to schedule a showing!
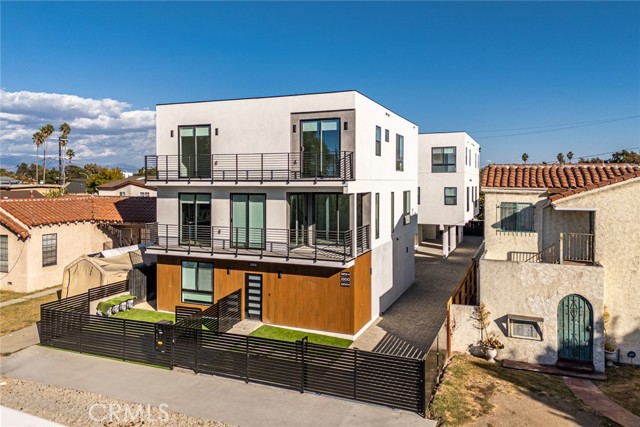
Page 0 of 0



