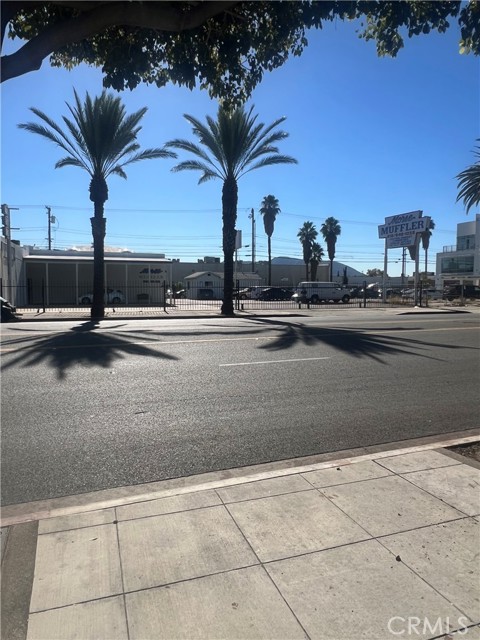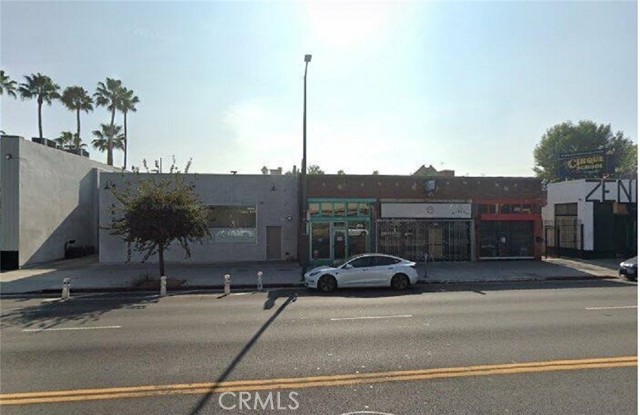search properties
Form submitted successfully!
You are missing required fields.
Dynamic Error Description
There was an error processing this form.
Los Angeles, CA 90069
$3,600,000
2869
sqft3
Beds3
Baths Located in the legendary Hollywood Hills, adjacent to the bird streets and moments from the Sunset Strip, the time square of the West Coast! An idyllic oasis surrounded by lush greenery and breathtaking sunsets looking over Los Angeles, as well as quick access to upscale restaurants, shopping, and a lively nightlife. This meticulously remodeled 2,869-square-foot home offers 3 bedrooms, 3 bathrooms, and a layout that emphasizes natural light, luxury, comfort, and boasts an indoor-outdoor lifestyle that defines Southern California. As you enter, you are welcomed with soaring high ceilings, your sights are captured with floor to ceiling windows, looking over Los Angeles, a chef kitchen with expensive cabintary, quartz countertop and backsplash with a waterfall island. On the second level, the primary ensuite offers its own private deck, along with its luxurious spa-like bathroom, a large Walk-in closet. Second bedroom boasts its own private deck along with a decorative fireplace. The large 3 bedroom can be divided into two different bedrooms. The laundry area is located on the same level as the bedrooms. The yard has plenty of space to build a pool and spa!
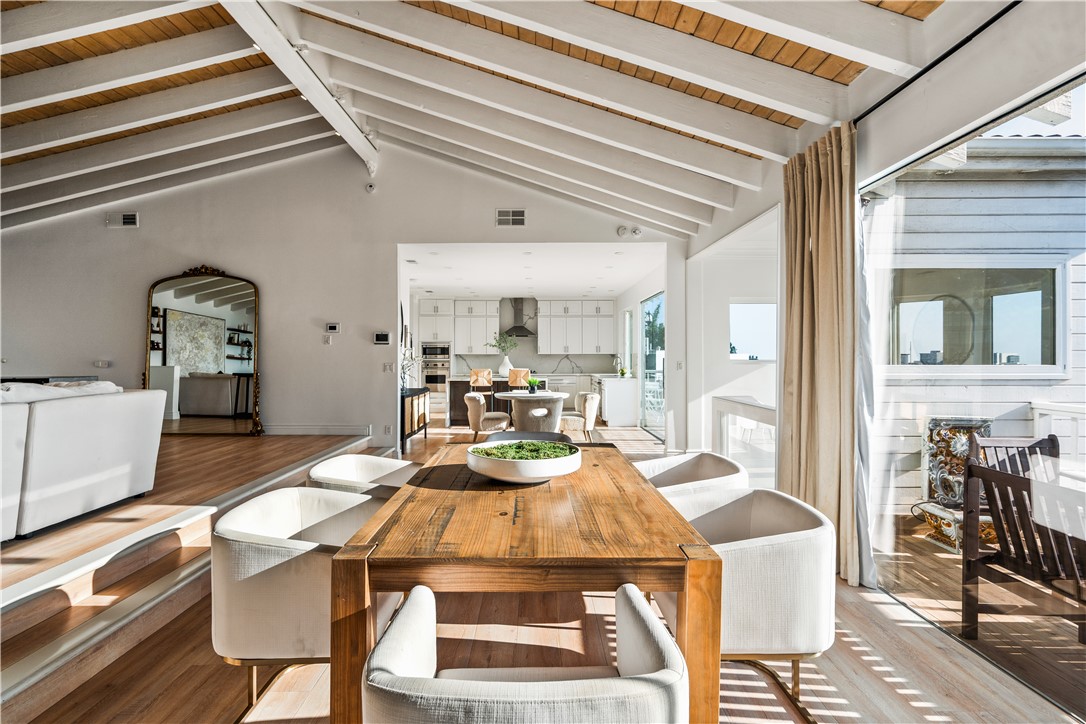
Mountain View, CA 94041
2064
sqft3
Beds4
Baths Discover quiet luxury and modern elegance in this exceptional downtown residence! The open-concept living room features soaring ceilings and luxury NanaWall folding glass doors, filling the home with natural light and creating seamless flow between spaces. The chefs kitchen is outfitted with Thermador appliances, integrated refrigerator and dishwasher, and custom wood cabinetry that perfectly blends function and elegance. Each bedroom is a private suite -- a rare All-Suite design in the Bay Area. Enjoy engineered wood flooring throughout and 1 extraordinarily large private balcony, spacious enough to feel like your own backyard retreat -- ideal for BBQs, outdoor dining, morning yoga, or evening gatherings under the stars. Built with enhanced sound-insulation, this home offers exceptional quiet and privacy even in the vibrant city core. Additional highlights include 2 underground parking spaces per unit, EV-charging infrastructure, a gated community with landscaped courtyards. Unbeatable location -- walk to cafes, fine dining, shopping, and Caltrain; minutes to major highways (101, 85, 237), and top tech campuses including Google, Meta, Nvidia, Apple and many more. Live where innovation meets style, enjoy modern elegance in the heart of Silicon Valley.
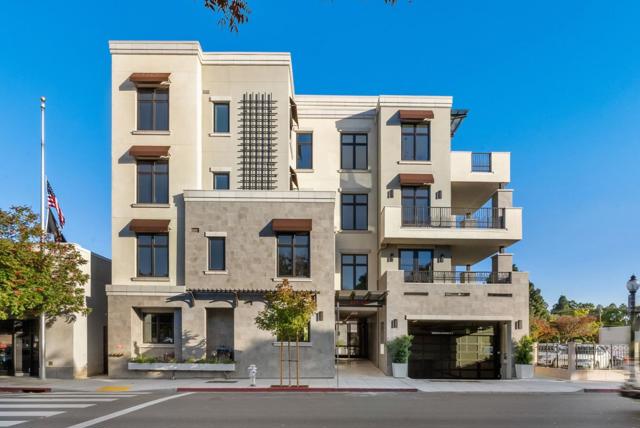
Burbank, CA 91506
2440
sqft4
Beds4
Baths This extraordinary property has been in the same family for more than 60 years ! Behind this sprawling ranch style home, there is over 30000 square feet of land with more than two dozen horse stalls, a riding arena, storage buildings/tack room and a caretaker's "living quarters" (Buyer to check permit status.). Caretaker's "living quarters" is located on the adjacent property at 702 S Mariposa which is also available for sale. The total square footage of the two parcels together is 37436 square feet (per public records). Alone or packaged with the house and lot next door, it offers the potential for a family compound/multi-generational living or possible development. Both properties are in need of updating/remodeling but what a wonderful opportunity for you to "Have it Your Way !" Easy access to Griffith Park and its miles of riding trails as well as the LA Equestrian Center. Charm and tranquility of the Rancho yet just a few short minutes to the major studios of Disney, Warner Bros, Nickelodeon and Universal.
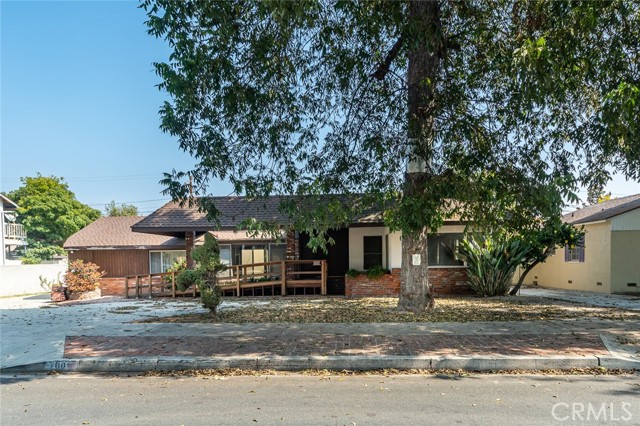
Los Angeles, CA 90046
3007
sqft4
Beds2
Baths The Schustack Residence | 1957 | by Howard Lane, FAIA Nestled on a private street low in the Hollywood Hills, The Schustack Residence stands as a masterwork of modernist architecture. Designed in 1957 by Howard Lane, FAIA—a protégé of Mies van der Rohe and the visionary behind several of Los Angeles’ most significant commercial buildings—this rare post-and-beam home embodies the essence of timeless mid-century design. Recently and completely refreshed, the home seamlessly blends its original architectural character with modern comfort and style. The gated, single-level floor plan opens effortlessly to the outdoors, where over 19,000 sq. ft. of mostly flat grounds provide privacy, space, and tranquility. A spacious den offers flexibility as a family room, workspace, or additional bedroom, while the modernized kitchen, oak flooring, updated exterior stucco, landscaping, upgraded electrical, and tankless water heater enhance the home’s refined livability. A glistening, kidney-shaped pool anchors the lush outdoor setting—perfect for entertaining or quiet retreat. Situated on a peaceful dead-end street among neighboring estates valued above $30 million, The Schustack Residence represents a rare convergence of architectural pedigree, generous land, and a coveted Hollywood Hills location—making it a true collector’s property and an extraordinary value.
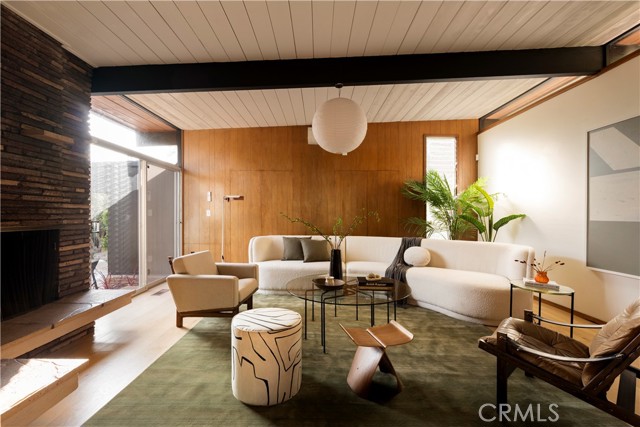
Alhambra, CA 91803
0
sqft0
Beds0
Baths Price reduced !!! Great Location for owner user and investment! Light Industrial / Light Manufacturing property. Public record 15,641 SQFT. Seller measure 11,378 SQFT. 3 Separated Entrance : (1) 5,000 SQFT. Warehouse. Ceiling Clear Height 12.6'. a 12 x 10 Truck Well. currently on month to month Lease. (2) 4,000 SQFT. Warehouse. Ceiling Clear Height 13.6' (3) 2,378 SQFT 2 story structure- Office on mail floor. Showroom & Lunchroom on 2nd. floor. Short distance to COTSCO, Downtown Los Angeles, Freeway 10 & 710.

San Pedro, CA 90731
0
sqft0
Beds0
Baths Unbelievable opportunity to own this prime commercial 8,637 sq ft building on a 15,004 sq ft lot. The building is currently being used by an eye center. It has a large, updated reception area that includes a seating room, eyeglass sales area, lab area, storage room and 2 bathrooms. There are 10 exam rooms that lead to another storage room and bathroom. In addition, there is a good size area that was used for a dilation waiting area. A three car garage with automated garage doors follows the employee lunch room. There area also an additional four administrative office rooms. The outside of the building offers an automated, gated employee parking area that currently fits about 8-9 cars. Along with the designated patient parking, there is plenty of street parking.
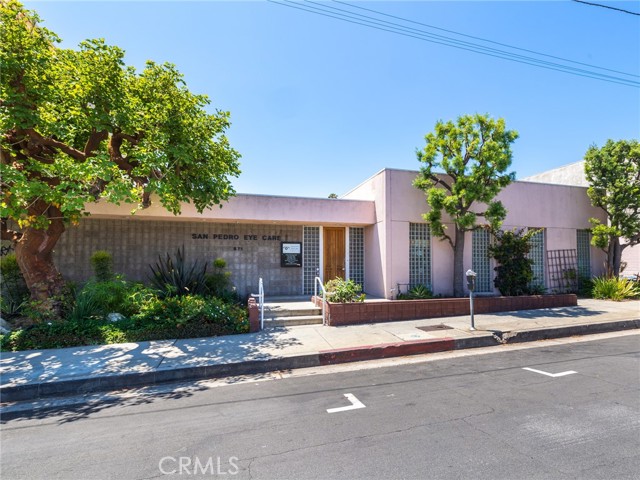
Corona, CA 92882
0
sqft0
Beds0
Baths Freestanding ±9,224 SF retail strip center on a 0.61-acre lot, located along high-traffic W 6th Street near the 91 Freeway. The property is 100% occupied by seven long-standing local tenants, including retail, restaurant, and service users. All leases are month-to-month or short-term, creating a value-add opportunity to stabilize income at current market rents. Excellent visibility, easy ingress/egress, and approximately 45 on-site parking spaces. This is a rare reposition or passive-income play with in-place income and substantial rent upside.
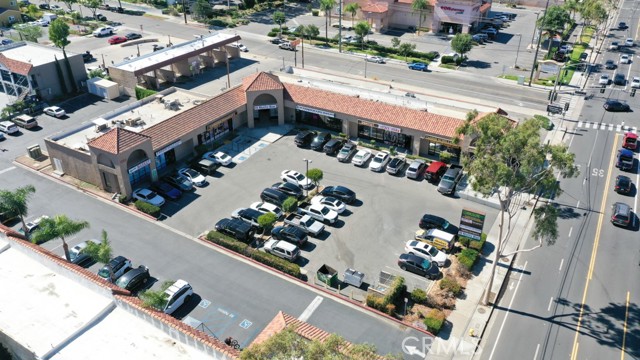
Page 0 of 0

