search properties
Form submitted successfully!
You are missing required fields.
Dynamic Error Description
There was an error processing this form.
Malibu, CA 90265
$15,000,000
6481
sqft5
Beds6
Baths Incredible ocean view tennis court estate completed in 2023 and designed by the acclaimed architect Steven Kent. This masterpiece offers unobstructed 180- degree views of the Pacific and coastline; set across 2.8 impeccably landscaped acres, with room to add an ocean view detached guest house or office. Designed as a private compound, set back from the street for maximum privacy, this property offers an exclusive blend of elegance, privacy, and serenity. Perfectly positioned just moments from Pacific Coast Highway (PCH), this estate places you within easy reach of Malibu's pristine beaches, elite schools, upscale boutiques, gourmet dining, and an array of outdoor pursuits from scenic hiking and biking to equestrian trails. With convenient access over the hill, this residence offers the ideal combination of coastal retreat and urban accessibility. This estate defines coastal luxury, featuring an exquisite balance of cutting-edge design and natural beauty. Enter through the gated drive into a world of elegance and sophistication, where expansive floor-to-ceiling glass creates a seamless fusion between indoors and outdoors, allowing ocean vistas to frame your daily life. The double-height main living area opens to a stunning outdoor paradise, complete with a sleek infinity-edge pool, a spa, a chic cabana, and an inviting fire pit all crafted to provide an unparalleled entertaining experience. Whether hosting elegant gatherings or enjoying intimate family moments, this home offers ample space and flexibility. With plentiful parking and additional on-property options, this estate is prepared to accommodate every lifestyle and occasion. The primary suite is a private sanctuary, boasting dual walk-in closets, a spa-inspired ensuite bath, and a private balcony with picturesque hillside views. Each additional bedroom offers its own ensuite, walk-in closet, and balcony, creating a personal oasis for every guest. The estate's amenities are second to none, with features such as a Control 4 Smart Home system, wide-plank Italian flooring, and refined finishes that merge sleek, modern lines with warm, inviting textures. This is more than a residence; it is a testament of elegance and sophisticated coastal living on Malibu's famed coastline.
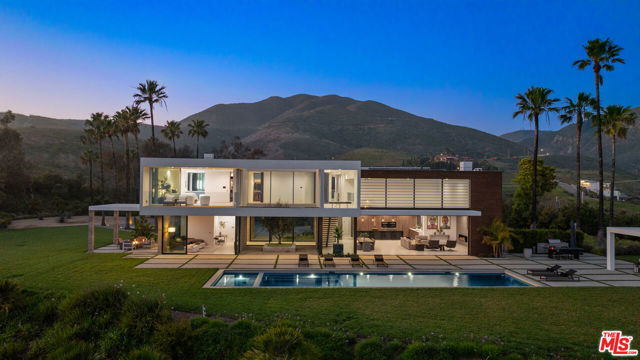
Malibu, CA 90265
16489
sqft6
Beds12
Baths AUCTION BIDDING OPEN: Bidding ends February 5th. Previously Listed $29.95M. Current High Bid $15M. Showings Saturday & Sunday 1-4pm, and Daily By Appt. A palatial single-story estate at MariSol Malibu, redefines sustainable luxury living. Built in 2023 by renowned architect Doug Burdge and inspired by the Four Seasons Hualalai, this certified net zero carbon residence captures the essence of Hawaiian resort living across two acres with breathtaking whitewater ocean views stretching to Catalina Island. The compound features tennis and basketball courts with pickleball, infinity pool pavilion, and a recently expanded backyard rivaling a sports pitch. Lush tropical landscaping and an interior glass bridge connecting main and guest houses create an island sanctuary. The nearly 2,000-square-foot primary suite opens to ocean waves while two kitchens with three center islands showcase Miele and Gaggenau appliances. Wellness amenities include gym, redwood sauna, and steam room. Built with sustainably sourced lava rock and low carbon concrete Southern California's first to meet Marin County standards this 100% electric home operates with Tesla Powerwalls and solar panels, representing the pinnacle of sustainable coastal living.

Coto de Caza, CA 92679
15000
sqft6
Beds8
Baths Step into a world of timeless elegance and modern indulgence at this extraordinary private estate nestled on over 6 acres of private behind the gats of Coto De Caza in the Los Ranchos Estates. Completely restored and remodeled in 2018, this one-of-a-kind property blends grand architectural charm with resort-style amenities, offering the ultimate retreat at the comfort of your home. As you enter the main residence, you're welcomed by a breathtaking foyer that feels like it belongs in a storybook— hand-carved woodwork, soaring ceilings, and rich details reminiscent of the halls of Hogwarts. The craftsmanship throughout is truly rare and awe-inspiring. The main home features 4 bedrooms, thoughtfully laid out for both comfort and privacy. On the main level, you’ll find two generously sized bedrooms, while upstairs awaits an expansive primary suite. The master bedroom includes a his-and-her closet setup—her side boasting a custom lounge-style space so spacious it could double as a personal fitting room or accommodate two queen-sized beds for young children. A second primary suite is tucked away in a private wing, accessible via its own stairway. Entertain with ease across multiple living and entertainment spaces with a full-service bar, private movie theater, home sauna and much more. Each space is designed to offer both intimacy and grandeur, making hosting a dream while preserving privacy. The formal dining room featuring beautiful coffered ceilings with intricate wood carvings. The gourmet kitchen is equipped with Gaggenau appliances, Sub-Zero refrigeration, and is complemented by a separate prep kitchen. For wine enthusiasts, a climate-controlled wine room holds over 800 bottles. The property also features a fully independent guest house with 2 en-suite bedrooms, a kitchen, and soaring ceilings in the living space—perfect for long-term guests or multigenerational living. Step outside to your private resort-style backyard featuring a triple pool configuration with spa, two putting greens with chipping/pitching area and bunker, tennis court that doubles as a basketball court, vegetable garden, koi pond, hillside solar panels, and its own well for sustainable living. This estate is more than a home, it is a place where life’s best moments unfold. With endless amenities, expansive indoor-outdoor living, and thoughtful design around every corner, you’ll never want to leave. A true sanctuary where a lifetime of cherished memories awaits for you.
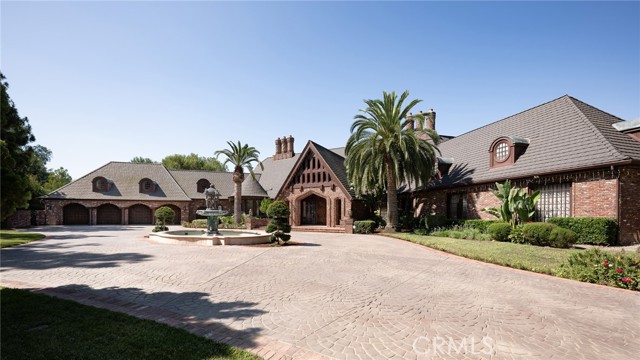
Los Angeles, CA 90068
11000
sqft10
Beds11
Baths A once-in-a-lifetime opportunity to acquire the legendary David Lynch Compound: a private 2.3-acre hillside enclave that unites architectural pedigree, cultural history, and cinematic mythology in the heart of the Hollywood Hills. Anchoring the estate is the Beverly Johnson House, designed in 1963 by Lloyd Wright, son of Frank Lloyd Wright. Recognized by Historic Places LA as an "excellent example of Mid-Century Modern/Organic residential architecture," the house embodies the drama of hillside modernism with bold geometry, walls of glass, and a seamless flow between indoors and out. Over the years, Lynch expanded the property into a true compound by acquiring the two neighboring residences on Senalda Drive. At 7029 Senalda, he established the address for his production company, Asymmetrical Productions. At 7035 Senalda, he found cinematic inspiration in the home, later immortalized on screen as the Madison residence in Lost Highway (1997), which includes Lynch's private editing suite and screening room. Lynch commissioned Eric Lloyd Wright in 1991 to design a pool and pool house, extending the site's rare multi-generational Wright lineage. The director also collaborated on the creation of additional structures on the property, including a two-story guest house and another unique one-bedroom living space finished in his favored smooth grey plaster. Together, the three residences and ancillary structures form a cohesive, secluded compound of 5 contiguous parcels. A creative sanctuary and architectural landmark offered with a provenance unlike any other in Los Angeles.
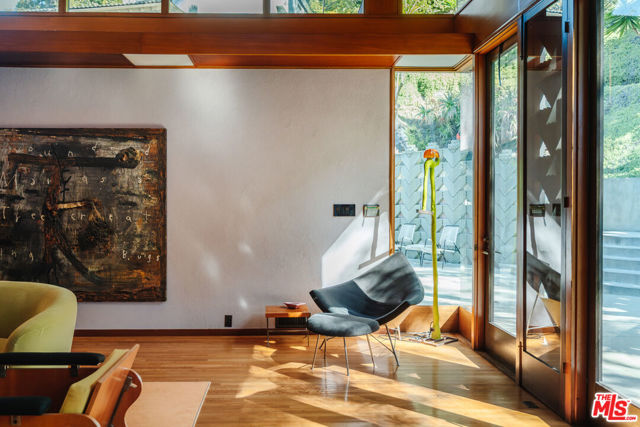
Torrance, CA 90505
0
sqft0
Beds0
Baths Incredible Property! Views of both Harbors (Santa Monica & San Pedro) and city lights of Downtown Los Angeles. 20 acres +- (per engineer) borders the cities of Palos Verdes Estates and Rolling Hills Estates. Currently Zoned A-1 which provides up to 9 units per acre, Check with the City of Torrance for uses. Additional APNs included 7547-001-007,008,009,024,025,026 7547-002-006,007,008,009,010. This property has no entitlements. During escrow, many reports have been submitted to the City of Torrance for apartments. Senior Housing may be a better fit.
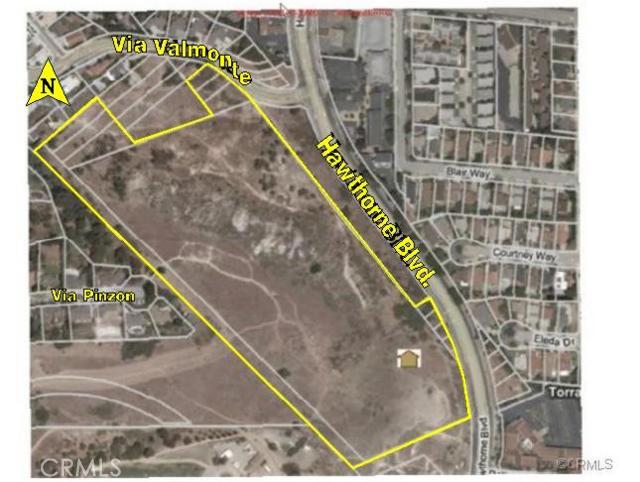
Costa Mesa, CA 92626
0
sqft0
Beds0
Baths Discover this Rare and Exceptional Two-Story Medical and Surgical Office Building nestled in the heart of Costa Mesa! It's the ONLY Commercial Building that has been APPROVED for Medical and Surgical uses for sale on the market in Orange County! The owner spent over 5 million to Completely Renovate the inside and outside in the Year of 2022 using High-End materials. The Subterranean Parking was also Leveled Up to meet the unique requirements of Contemporary Medical Practices. This building features an unparalleled blend of Elegance and Functionality! Each space has been Meticulously Crafted with Designer Touches that elevate Every Corner! Marble Flooring, Custom Designed Walls and Ceilings throughout! The property showcases a range of Modern Amenities as well, such as Elevators, Wheelchair Accessibility, Abundant Free Parking on the Ground Level and Two Sub-Ground Levels, making it fully ADA Compliant! This is a Sale-Leaseback deal which has steady cash flow with the flexibility to occupy or lease at Market Rent for Maximum Investment Potential. The building currently has the major Long-Term Tenant, signed a 5-Year NNN Lease and two 5-Year Options with 3% Annual Increases. The Tenant is the well-known "Wave Plastic Surgery & Aesthetic Laser Center" and the "Costa Mesa Surgery Center", who occupy 82% of the whole building. Wave owns 5 Branches spreading in San Francisco, West LA, Arcadia, Rowland Heights, and Costa Mesa. The rest of the 18% Leasable Spaces can be either for owner-using or leasing to Multiple Tenants for other business. This building is definitely in a Highly Sought-After Area with close proximity to Major Shopping Centers such as South Coast Plaza, featuring world-class retail, dining, and entertainment. It is also close to Hotels, Hospitals, John Wayne Airport and easy access to Freeways. It truly represents the workstyle of Unmatched Sophistication and Charm!!! OM will be provided upon signing the Confidentiality Agreement. Video link of the building: https://vimeo.com/1064499312/2a2f67a1d9?ts=0&share=copy.
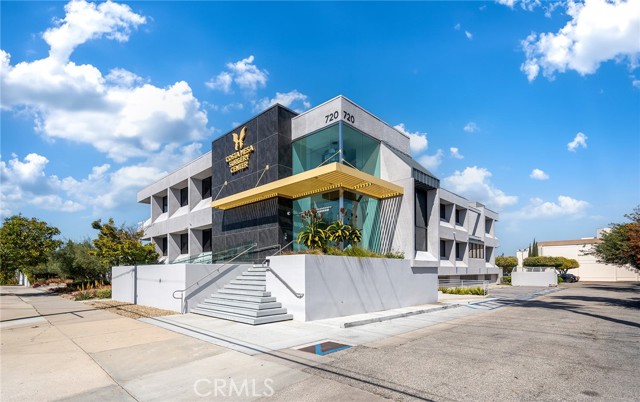
Los Altos Hills, CA 94024
9677
sqft6
Beds0
Baths Set atop a magnificent view lot with jaw-dropping panoramas of the San Francisco Bay, East Bay mountains and Silicon Valley, this architectural tour de force by the renowned Swatt | Miers team showcases a site specific design adjacent to nearly 4,000 open-space acres of Rancho San Antonio. A private road leads to an expansive motor court and mini vineyard. Interiors feature 24-foot ceilings, sliding Fleetwood walls of glass to sunlit terraces and panoramic views, two exquisite master suites, a German-engineered kitchen and lower entertainers level with a theatre, walk-in wine cellar, family room with bar and fitness center. Expansive decks lead to a zero-edge infinity pool and spa, succession of terraced lawns and a guest house with its own pool. Immersed in nature yet just 30 minutes to SFO and SJC, the home is a showpiece of style and substance, affording its owner boundless space, privacy and pristine natural beauty in coveted Los Altos Hills, unincorporated Santa Clara County.
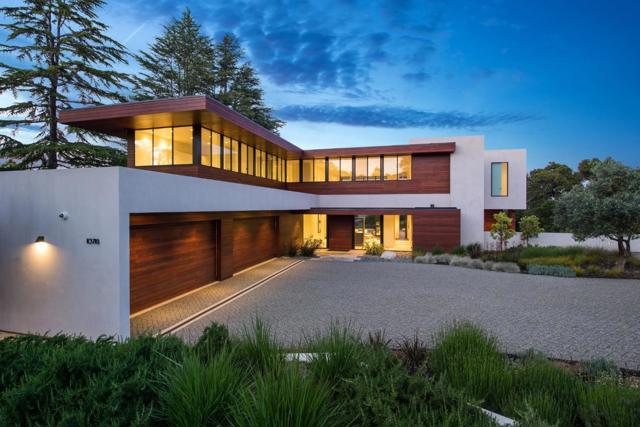
Hermosa Beach, CA 90254
4492
sqft6
Beds5
Baths Set on an oversized lot in one of North Hermosa Beach’s most coveted coastal locations, this extraordinary residence offers panoramic ocean views made possible by a rare, grandfathered height advantage that exceeds current building limitations. Sweeping vistas span the Manhattan, Hermosa, and Redondo Beach piers and are enjoyed from multiple levels, creating a constant visual connection to the Pacific. Taken down to the studs and reconstructed by Icaza Construction, the home blends modern building standards with timeless, European-inspired design. Wide-plank 12-inch European white oak floors, fluted solid oak custom doors, and vintage brass iron detailing introduce warmth and character throughout. The heart of the home is the chef’s kitchen, where ocean views frame an oversized island designed for gathering and entertaining. High-end Thermador appliances, dual dishwashers, iron-accented cabinetry, a sculptural stucco hood, and thoughtfully selected countertops create a space that is both refined and functional. The kitchen opens seamlessly to the main living area, anchored by a striking fireplace, and flows naturally into a formal dining space framed by reclaimed wood, ideal for both everyday living and entertaining. A separate family room and bar area on the main level further enhances the home’s livability. The bar features custom white oak cabinetry, marble countertops, two beverage refrigerators, antique smoked mirrors, a copper sink, ample storage, and custom built-ins with dual televisions, perfect for relaxed evenings or hosting guests. With six bedrooms and five bathrooms, the layout offers exceptional flexibility. Four bedrooms are located on the lower level, along with an additional room ideal for a private office. The panoramic ocean-view primary suite occupies the top level and serves as a true retreat, complete with a spa-like marble bathroom featuring a dramatic walk-in shower and breathtaking views. Multiple outdoor spaces including a 700-square-foot rooftop deck with jacuzzi, front courtyard, and private patios extend the living experience outdoors. Additional highlights include a copper outdoor shower, epoxy-finished garage, metal roof, underground utilities, and extensive AV and security systems. Backed by a 10-year builder warranty, this is a rare opportunity to own a coastal residence that balances architectural detail, elevated design, and panoramic views just steps from the beach, the Strand, and the vibrant North Hermosa lifestyle.

Dana Point, CA 92629
9004
sqft5
Beds10
Baths Escape to your own true resort-caliber estate in this elegantly timeless villa, exquisitely crafted in the Mediterranean style and offered **fully furnished** in California's most exclusive guard-gated oceanfront community, The Strand at Headlands. Breathtaking ocean views abound throughout this private retreat, which is graced with bespoke amenities such as an ocean-view salt water infinity pool and spa, stone loggia, sprawling entertaining terrace with outdoor fireplace, fitness/massage room with dry sauna and steam, huge game room with custom billiards table and an 18' full bar, walk-in wine cellar/tasting room, home theater room, outdoor cooking area, and privately gated front courtyard. The property underwent a complete restoration in 2024. The sweeping great room opens the kitchen to formal dining and sitting areas, and features stone floors, colonnades, and barrel-vaulted and beamed ceilings. The kitchen is well-appointed, with multiple sinks, dishwashers and refrigerators, double oven, an oversized stone island bar, a butler's pantry, secondary dining area and ample storage cabinets. The primary suite features 2 view balconies, separate lounge/office, lavish double bathroom, 2 walk-in closets, tray ceiling, and fireplace. All of this is orchestrated on a grand scale encompassing 5 bedrooms and 8.5 baths – over 9,000 square feet – with 4 garage spaces, 5 fireplaces, 4 balconies, multiple water features, and gardens spanning an oversized lot. Very high ceilings and slide-away glass doors invite natural light throughout the day. Discerning visitors will appreciate the meticulous craftsmanship of this fine home, with custom furniture curated for every indoor and outdoor space. All furnishings are new and were installed by Andrea Bruley Designs or sourced directly by owner. The renowned Strand at Headlands community, one of the most affluent gated neighborhoods in the world, offers an oceanfront clubhouse and pool, private beach lockers, walking and biking trails, and golf-cart parking behind private gates. It is in very close proximity to Dana Point's recently renovated Lantern District, and also Dana Point Harbor, currently being revitalized to be one of the most vibrant marine districts on the west coast.

Page 0 of 0



