search properties
Form submitted successfully!
You are missing required fields.
Dynamic Error Description
There was an error processing this form.
Pasadena, CA 91106
$3,600,000
0
sqft0
Beds0
Baths 12-unit Value-add near Old Town Pasadena, Very Well Maintained, First Time for Sale Since 1984, Significant Rental Upside, Easy to Manage and Rent, Upgraded Electrical Panels, Carport Parking, Simple Unit Mix. Proforma CAP Rate 6.39%. VILLA CATALINA - 530-540 N Catalina Ave, a 12-unit value-add apartment in a highly desirable location in the City of Pasadena, CA. These 2 properties have been very well maintained by current family who have owned it since 1984. The properties are located on a quiet residential street on Catalina Ave crossing Villa St, and only minutes away from most of City of Pasadena amenities such as Old Town Pasadena, Lake Ave Shopping District, Rose Bowl area, CALTECH and PCC. It is surrounded by other small apartments and single-family houses and has excellent demographics of ±$120,347 average household income in a 1-mile radius. The properties consist of six-unit apartments each (530 and #540) making up the total of 12 units. They were built in 1953 and 1954, have a total building size of 7882 SF and sits on a large 18,683 SF total lot size (R3 zone – medium high-density). The property offers excellent curb appeal with well-manicured front lawn and center courtyard area. The front half of each property is a single-story layout (total 4 units) and the back half are 2 story apartments (total 8 units). The unit mix is easy to manage and rent with all 1bedroom unit. Each unit is spacious and bright with an average unit size of 788SF (buyer to verify). Two front units have semi-private patio area. The ground floor units have original hardwood flooring, while 2nd floor units have carpet flooring. Each unit has through the wall A/C in living room and bedroom, ceiling fans, tiled kitchen, and tiled bathroom. All tenants are on month-to-month lease and current income is approximately 31% below market. Each unit is separately metered for electricity and gas. Parking is provided by 12 carport spaces at the back (1 for each unit). There is no parking soft story retrofit required. Building is serviced by a shared laundry room (leased machines). The large lot size, R3 zoning (medium high density) and carport parking provide superb opportunity for new owner to add ADUs units in the back. The property is located just two blocks away from Lake Ave and within walking distance to myriads of shopping and other amenities on Lake Ave and Colorado Blvd. It has an excellent demographics of $120,347 AHH income within a 1-mile radius.

Culver City, CA 90230
0
sqft0
Beds0
Baths Introducing an exceptional 100% occupied investment opportunity—a newly constructed, non-rent controlled, four-unit complex in Culver City’s thriving Silicon Beach district, home to industry giants like Facebook, YouTube, Amazon Studios, Sony Pictures, HBO, Hulu, and Beats Electronics. With strong demand for high-quality housing, this property generates gross rents of $252,000, offering a true Year One cap rate of 5.30% with projections reaching 5.65% through built-in rent increases. Designed for modern living, each spacious unit features open floor plans, private laundry, multiple decks, high-end finishes, and two dedicated parking spaces per unit. The front duplex consists of two 3-bedroom, 3-bath units, while the rear duplex offers two expansive 4-bedroom, 4.5-bath units, making for an ideal rental mix. The property is fully separately metered for water and electricity, ensuring individualized utility control for tenants. Luxury appliances—including a washer, dryer, dishwasher, 36-inch range, refrigerator, and over-the-range microwave—enhance the home's appeal, while fully paid-off solar panels for each unit promote energy efficiency. A unique value-add opportunity exists with the spacious four-car garage, which can be converted into an additional 2-bedroom 2.5 bathroom ADU while still retaining 7+ parking stalls, increasing equity and income potential. The ADU is projected to increase gross monthly rent by $3,600 and raise the NOI to 6.75%.. Every aspect of this property reflects a commitment to sustainability, from eco-friendly construction materials to water reclamation systems and drought-resistant landscaping. The new owner will acquire a fully warranted, low-maintenance, green-certified property with long-term appreciation potential. Attractively priced and strategically located in a high-growth area, this is a rare opportunity to secure a prime income-generating asset in one of Los Angeles’ most sought-after rental markets. Don't miss out on this exceptional investment!
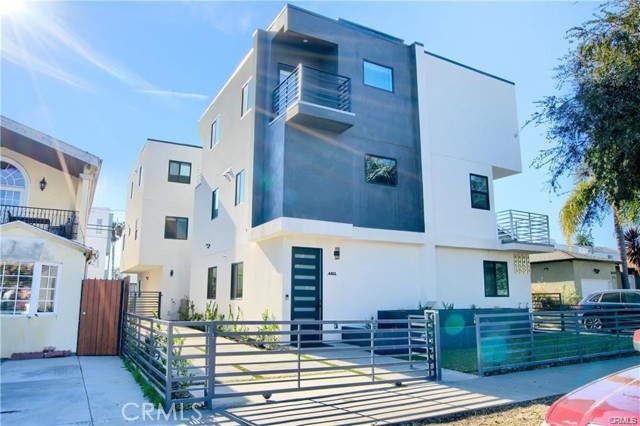
Los Angeles, CA 90066
0
sqft0
Beds0
Baths Keller Williams Realty and Everyday Real Estate Inc. are pleased to offer this exceptional investment opportunity. 3743 Mclaughlin Ave is a 12-unit, 7380 square foot multifamily property zoned LAR3 and located near the border of Mar Vista and Culver City. Built in 1961, this classic building offers a favorable unit mix of four 0+1, four 1+1, three 2+1, one 2+1.5. Five of the units are fully furnished and operating on month-to-month leases and can be delivered vacant (one 0+1, two 1+1, two 2+1). ADU plans, which satisfy the retrofit requirement, and permits are included (owner spent $76.8K). These two new units (1+1 in the front, and 2+1 in the back) are projected to increase revenue by $56K per year and will satisfy the retrofit requirement. Permits have been filed but no work has commenced. Property is master metered for water, has 13 parking spaces and laundry room onsite with leased washer and dryer.
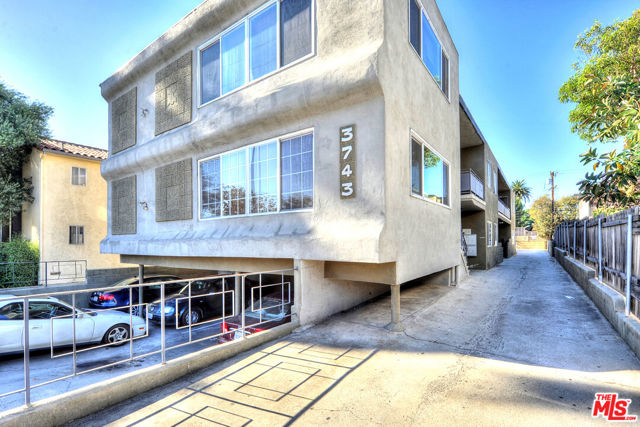
La Canada Flintridge, CA 91011
0
sqft0
Beds0
Baths Build Your Dream Estate with Breathtaking Views in Prestigious La Cañada Flintridge Presenting a rare opportunity to own a prime vacant lot in one of La Cañada Flintridge’s most sought-after neighborhoods. This expansive parcel offers the perfect canvas to design and build a luxurious estate of over 10,000 square feet, capturing serene mountain and city views. Imagine arriving through a private gated driveway to your custom-built home surrounded by lush landscaping, a sparkling infinity pool, and elegant outdoor entertainment areas. Floor-to-ceiling glass walls frame the panoramic scenery, filling your living spaces with natural light. The property’s generous lot size allows for the addition of a guesthouse, home theater, gym, and a 4-car garage — a true masterpiece of comfort and modern design. Located within the award-winning La Cañada school district and just minutes from charming shops, fine dining, and hiking trails, this is a rare chance to create your own architectural statement in a peaceful yet connected setting. Design your vision, build your dream — the possibilities here are limitless.
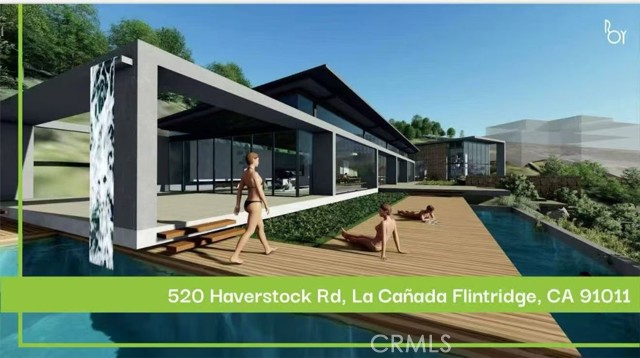
Malibu, CA 90265
0
sqft0
Beds0
Baths Amazing opportunity to build your dream home in the exclusive community of Ramirez Canyon in Malibu. This Woolsey Fire burn out property is located in a very private and peaceful gated neighborhood. With stunning ocean and mountain views, the residence re-imagines a luxury modern oasis befitting the most discerning eye for quality and sophistication. The home is comprised of a 5,828 square foot home, a detached 806 square foot 3 car garage with a 452 square foot apartment above the garage. The project takes full advantage of its sloping site with incredible views of the pacific ocean and the sunsets to the west from nearly every primary room in the house. Featuring a basement area with entertainment and exercise spaces. All levels of the home are connected to an internal/external courtyard with outdoor kitchen, pool, spa and fire pit. The design boasts an open floor plan kitchen, family, dining and great room area with 3 fully en-suite secondary bedrooms and a luxurious primary suite with generous dual walk-in closets and bathing area. With tall ceilings, modern detailing inside and out, and walls of glass that pocket away, this residence is as family friendly as it is an entertainer's showcase. Plans have been submitted to the city but have not yet been approved. Don't miss the chance to own this wonderful property! Renderings are of the new design and the other two photos are of the house prior to the fire.
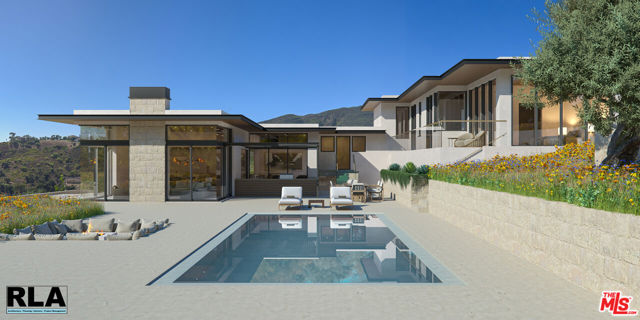
Temecula, CA 92592
0
sqft0
Beds0
Baths Incredible opportunity to develop a premiere Winery in the heart of the Temecula Wine Country with this approved plan for approximately 38,000 square feet, which includes a Winery, Restaurant, Tasting Room, Special Event Facility, Administrative Offices, and a private residencee of 5,282 SF! The existing approvals will save years of processing!! The property is located directly on Rancho California Road - Just west of Anza Road, offering excellent visibility and access. The parcel offers 360 degree views - and is very gentle, requiring minimal grading which will save on development costs! Close to South Coast Winery, Truffle Pig Winery, Lorimar Winery and Ultimate Winery - the location is second to none! There are plans for a residence of approximately 5,282 SF - with 5 bedrooms and a 5 car garage - which is placed at the rear of the propertery, offering privacy and excellent views. 2" Water meter is installed, Electricity, Natural Gas and Sewer are located immediately adjacent to the Subject Property.
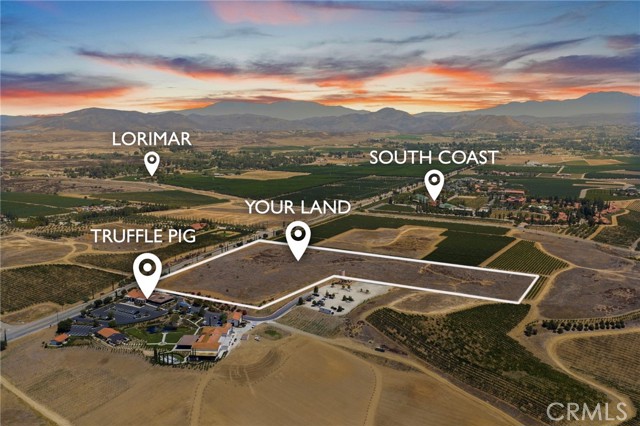
Oakland, CA 94610
0
sqft0
Beds0
Baths We are pleased to present 251 Park View Terrace, a rare, early 40's construction property located just steps from Lake Merritt featuring 18 spacious units. The property boasts Deco architecture, original hardwood floors, 1:1 garaged parking, laundry, secure entry and large windows providing abundant natural light and views. Located on a tree-lined street, the property offers convenience with proximity to Lake Merritt, 19th Street BART, and Whole Foods. With the potential for lease-up at market rents and optional seller financing available, this is a unique chance to reposition the asset and achieve outstanding returns. 251 Park View Terrace is situated in of Oakland’s most sought-after neighborhoods, Adam’s Point, offering easy access to Lake Merritt, downtown Oakland, 19th BART and Whole Foods. Tucked away on quiet tree lined street, residents enjoy close proximity to all of the vibrant amenities and dining options along Grand Ave, along with a peaceful setting in the building. With it’s blend of Lake Merritt proximity, neighborhood charm and an assortment of local businesses nearby, 251 Park View Terrace presents a unique opportunity to purchase in desirable location in the Oakland apartment market.
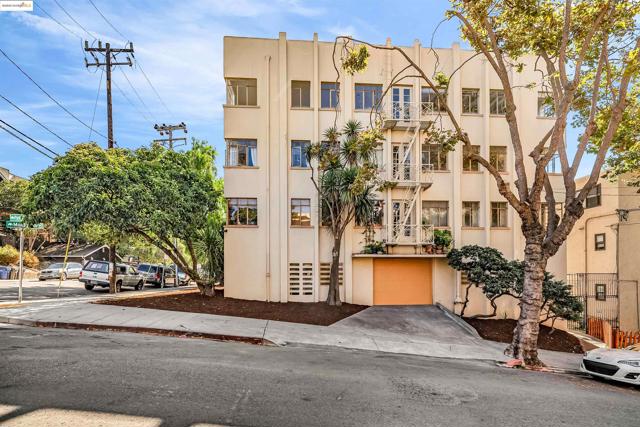
Maywood, CA 90270
0
sqft0
Beds0
Baths 19 Units (+1 Non-Conforming Unit) in Maywood With Private Seller Financing! Outstanding investment opportunity in the heart of Maywood, this well-positioned asset delivers a current 5.4% CAP Rate and 12.3 GRM, with 30% upside in rental income, making it an ideal value-add or long-term hold. The property features a diverse unit mix of 1 Two-Bed/One-Bath unit, 4 One-Bed/One-Bath units, and 15 Studio apartments (1 non-conforming unit), spread across two contiguous parcels (no resident manager required) totaling 14,875 sq. ft. of land and 6,537 rentable sq. ft. Tenants benefit from a Ratio Utility Billing System (RUBS), which allows the owner to recapture utility costs directly from residents further enhancing cash flow. Seller Financing Terms include: 35% Down Payment, 6% Interest-Only payments, and a 5-year term, creating a unique opportunity for investors seeking flexible and favorable terms. Priced to sell, this 20-unit property is a rare find in a high-demand rental submarket with strong rent growth potential.
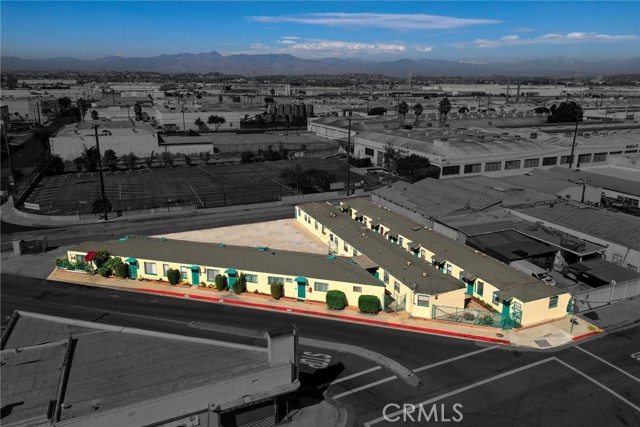
Palos Verdes Estates, CA 90274
0
sqft0
Beds0
Baths Great opportunity to own a 6-unit building in the Malaga Cove area of Palos Verdes Estates. Located across from Malaga Cove Plaza and walking distance to Redondo Beach. Each unit has a 1-car garage with parking directly behind garages and available parking in the alley behind the building. Units look out over a large deck toward the lush wooded ravine, giving the units a tranquil vista from the living rooms. Close to Riviera Village with many restaurants and shops. The building offers a great opportunity to increase income with some renovations, with a strong long-term upside.
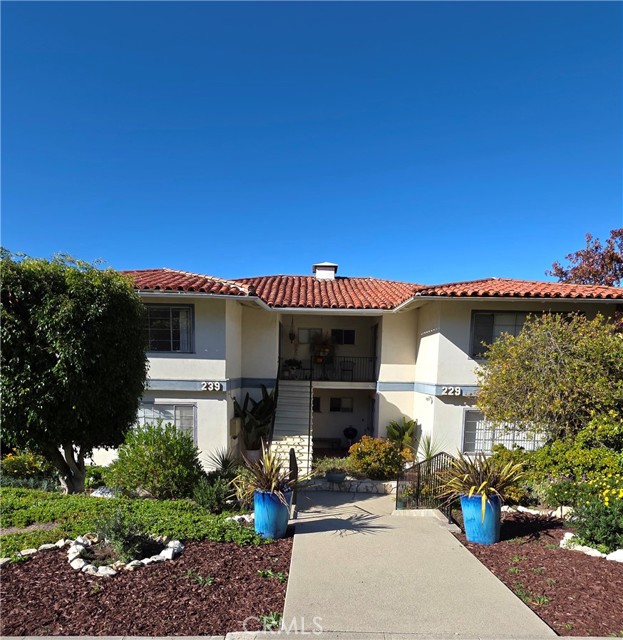
Page 0 of 0



