search properties
Form submitted successfully!
You are missing required fields.
Dynamic Error Description
There was an error processing this form.
Malibu, CA 90265
$3,650,000
0
sqft0
Beds0
Baths Unimaginable 4.65 acre Billion dollar view property. Hear the waves crashing. With world class panoramic views including the Santa Monica Bay, Palos Verde, Catalina Island, unobstructed white water and sand views down Zuma Beach, the Channel Islands, and the Santa Monica Mountains. Spectacular! The original 13,000 sq.ft. Estate was lost in the Woolsey Fire in 2018. If it was not a burnout this property could not be duplicated under current codes. After years of work , planning approval is in its very final stage. The new house and finished basement will be approximately 13,500 sq.ft. plus a 1,200 sq.ft. 4 car garage. Truly a one of a kind Malibu Estate. The best part of it being a burnout is that so much infrastructure remains including the existing foundation that is Engineer tested and approved for the rebuild, the existing septic system, swimming pool, mature landscaping, water storage tank, parking area and much more. This is a huge saving of time and money. The hard work is done! Build your dream estate on one of the premier view promitories in Malibu, make that in the world.
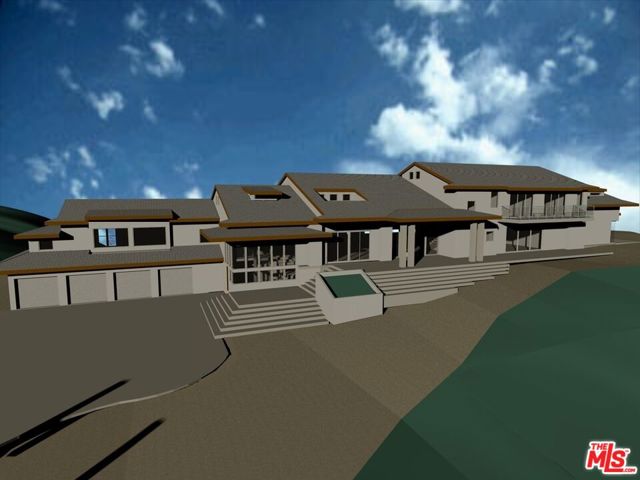
Tustin, CA 92782
4038
sqft5
Beds6
Baths Welcome to 2508 Platt Place, a Custom Estate Situated on a Private Cul-de-Sac within the Gated Emerson Community. This Immaculate Tustin Ranch Home Showcases Five Bedrooms, Five and a Half Bathrooms (One Bedroom with Full Bathroom Located on the Main Floor), Bonus Room/Gym, New Wood Floors, Newer Carpet, New Window Shades, New Stairs & Railing, and Newer Garage Doors. Additional Owner Upgrades Include New Interior Paint Throughout the Upstairs Bedrooms and Recently Remodeled Downstairs Bathrooms. The Formal Living Room is Currently Used as a Wine Room, with Two Built-In Wine Fridges, and Sits Across from the Formal Dining Room. The Newly Remodeled Gourmet Kitchen Enjoys High-End Marble Counters, Soft-Close Custom Cabinetry with Pull-Out Drawers, Large Island with Cooktop, Wolf Stainless Steel Appliances, Built-In Fridge with Wine Fridge, Dual Ovens, Walk-In Pantry, and a Breakfast Nook Overlooking the Backyard. The Kitchen Opens to the Cozy Family Room with a Newly Remodeled Shiplap Fireplace, Built-In Bench Seating, and Backyard Access. The Spacious Master Suite Enjoys a Cozy Reading Nook and Access to a Private Balcony. The Master Bathroom Enjoys Dual Vanities, Make-Up Vanity, Walk-In Shower, Separate Jacuzzi Tub, and His/Hers Walk-In Closets with Custom Organizers. The Bonus Room Sits on the Opposite Side of the House, Currently Used as a Gym, Complete with Custom Brick Walls, Mirrors, and Balcony Access. The Backyard Showcases a PebbleTec Pool/Spa With Waterfall and Water Slide, Built-In BBQ Area, Built-In Stone Fireplace, Large Patio, Lush Landscaping, and Full Pool Bathroom. The Porte Cochere Leads to a Two Car Garage with Direct Access, Built-In Storage, and Separate Third Car Garage. Well-Designed Second Floor Laundry Room with Built-In Cabinets and Sink. Award Winning Tustin Unified Schools: Peters Canyon Elementary, Pioneer Middle, and Beckman High. Easy Access to the Toll Roads, 5 Freeway, Peters Canyon/Irvine Regional Parks, Tustin Ranch Golf Course, and Numerous Hiking & Biking Trails. 2508 Platt Place is a Must See!
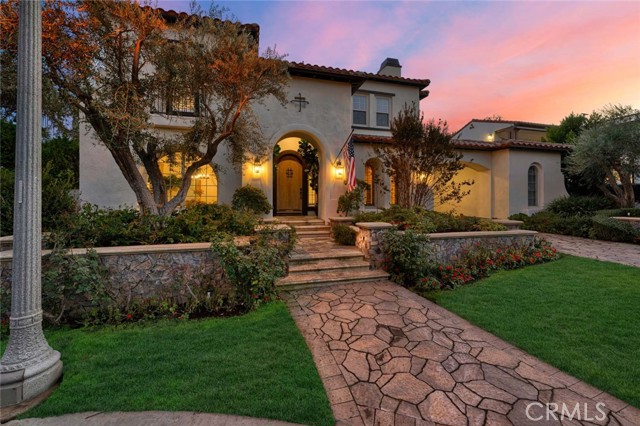
Newport Beach, CA 92660
2724
sqft4
Beds3
Baths Harbor Cove reveals a world apart—an intimate, guard-gated haven set above the Back Bay, where coastal tranquility and refined living exist in perfect balance. Nestled within a private enclave of just 149 residences, this beautifully maintained community is celebrated for its tree-lined streets, lush gardens, manicured greenbelts, and serene coastal charm. Residents enjoy 24-hour security, a resort-style lap pool, spa, barbecue pavilion, and direct access to miles of trails that meander through the Upper Newport Bay Nature Preserve—offering an effortless blend of privacy, natural beauty, and convenience. Presenting the elegant Plan Three Promenade with approximately 2,724 square feet of thoughtfully designed living space with four bedrooms, three baths, a generous loft, and multiple indoor and outdoor gathering areas. One bedroom rests on the main level, ideal for guests, multi-generational living, or a private home office. Formal living and dining spaces are anchored by a welcoming fireplace, while the living room—complete with its own hearth—flows into a sunlit breakfast nook and a well-appointed island kitchen. Upstairs, the primary suite offers a peaceful retreat with a large walk-in closet, dual vanities, a soaking tub, and a separate shower. Two additional bedrooms and a versatile loft provide flexibility for work, study, or relaxation. Perfectly positioned within one of Newport Beach’s most desirable neighborhoods, this private sanctuary lies moments from Fashion Island’s world-class shopping and dining, Newport Beach Country Club, the Hyatt Resort, and the area’s famed beaches and harbors. Walkable access to coastal trails, top-rated schools, and premier destinations completes the exceptional lifestyle. Timeless architecture, a flexible floor plan, and an unmatched address come together in this rare Harbor Cove opportunity—where coastal elegance meets everyday comfort.
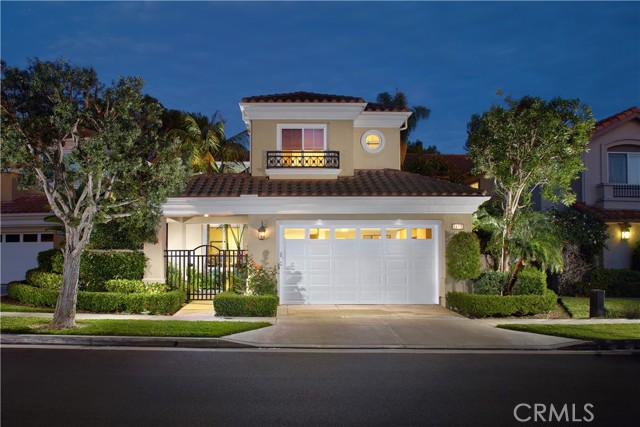
Laguna Hills, CA 92653
4700
sqft6
Beds5
Baths Newly-remodeled, Nellie Gail Ranch view home with private outdoor living. Enjoy sweeping mountain vistas from this three-level residence with rooftop deck, set on roughly 1/4 acre of flat, usable land. A generous driveway leads to a large 3-car garage and manicured landscaping, making for a welcoming curb appeal. Inside, double entry doors open to grand interior proportions with vaulted ceilings and abundant natural light. The living room has dramatic two-story ceilings and a gas fireplace, and the dining area connects to the inviting patio through double French doors. The chef’s kitchen is equipped with Thermador double ovens, a SubZero refrigerator, granite countertops, island, and pantry storage. The generous family room features a second gas fireplace, large windows, and direct access to the backyard, continuing the home's indoor-outdoor design. Fresh paint, travertine flooring, convenient powder room, downstairs office, and designated laundry room with sliding barn door complete the main floor. With six total bedrooms and four full baths, the upgraded home comfortably accommodates family and guests. On the top level, you will find the expansive and private primary suite surrounded by spectacular views and has private access to a large balcony. The primary bath has a chic soaking tub, double vanity, shower, and a spacious walk-in closet with natural light. The private pool-size backyard includes a patio and lawn surrounded by lush, mature landscaping with Italian cypress and palm trees. Exterior stairs provide direct access to the upper floors, and the rooftop deck delivers sweeping views of the Santa Ana Mountains and across south Orange County. Nellie Gail Ranch provides exceptional value with low monthly HOA fees that cover security, trail maintenance, and baseline membership to the swim, tennis, and pickleball club. Community amenities include a clubhouse, restaurant, swimming facilities, 25 miles of trails, parks, and regular events. The location offers convenient access to freeways, shopping, and beaches, all within one of the region's premier equestrian neighborhoods. A rare opportunity with exceptional space and views.

Los Gatos, CA 95030
2216
sqft4
Beds4
Baths Discover the best of Los Gatos living with this rare offering, two distinct homes on over ¼ acre, showcasing sweeping city lights and mountain views. Just minutes from vibrant downtown, this property blends mid-century modern architecture with minimalist boho design, creating an open, harmonious space drenched in natural light. This 5-bedroom property includes a 2,216 sq ft, 4-bedroom, 3.5-bath main residence features clean lines, walls of glass, and seamless indoor-outdoor flow. Thoughtfully remodeled with high-end, eco-conscious finishes, it preserves the integrity of its original style while offering modern comfort. The separate 926sqft, 1-bedroom, 1-bath ADU is full of charm with high ceilings, hardwood floors, and oversized picture windows that frame garden and city views. Recent ADU upgrades include a designer kitchen, new bathroom with heated floors, new roof, and updated plumbing and electrical. Private, tranquil, and just a short stroll to downtown shopping, dining, hiking trails, and top-rated Los Gatos schools, this is a rare opportunity to enjoy space, views, and the coveted downtown lifestyle.
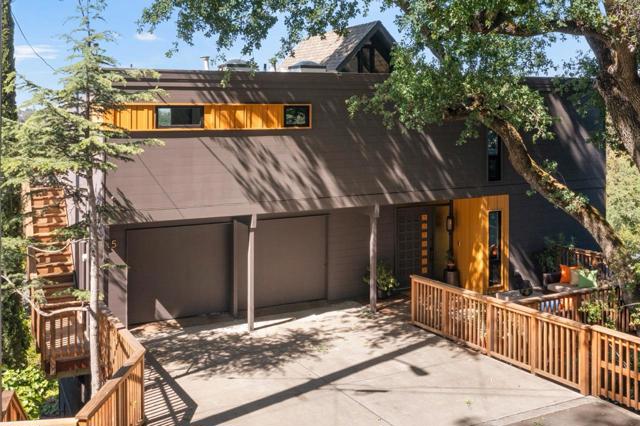
Seal Beach, CA 90740
2392
sqft6
Beds4
Baths Seal Beach Oceanfront Triplex in a prime location with endless views. This is an outstanding opportunity to own a true oceanfront triplex just steps from Seal Beach’s historic Main Street. Perfectly positioned on the sand, this property captures uninterrupted ocean and Catalina views from both main residences. Designed for flexibility and income potential, each unit blends comfort with coastal charm. The upper residence features two bedrooms and two baths with folding glass doors that open to a spacious ocean-view balcony, creating a natural indoor-outdoor flow. The lower residence offers three bedrooms and one bath, an open living area with inside laundry, and direct access to a wide beachfront deck. A newly constructed studio ADU sits above a two-car garage and includes high ceilings, mini-split A/C, washer/dryer hookups, and modern finishes, ideal for guests, extended family, or rental use. Additional features include two one-car garages, parking privileges for a nearby lot approximately 50 feet from the property at a reduced resident price, and close proximity to the Seal Beach Pier, boardwalk, volleyball courts, and playground. Enjoy the convenience of nearby shops, restaurants, and cafés along Main Street, along with access to top-rated Los Alamitos schools and major freeways (405, 605, and 22). Offering a rare blend of location, lifestyle, and investment potential, this triplex delivers the best of Southern California beachfront living, whether as a full-time residence, vacation getaway, or income property.
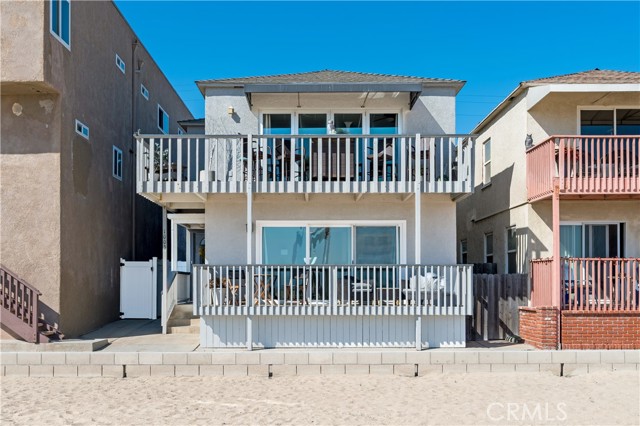
Sherman Oaks, CA 91423
5095
sqft5
Beds5
Baths NEW PRICE - Elegant Private estate atop serene cul-de-sac of 7 exclusive homes in The Benedict Collection. Built in 2007, this stunning property features over 5,000 sq ft with 5 bedrooms, 5 bathrooms, wrap around garden, and ornate details throughout. Grand formal entry opens to dramatic curved staircase, formal living room with fireplace, formal dining room, butler's pantry, family room and large chef's kitchen and grassy backyard with bbq and gazebo and spacious downstairs bedroom. The light filled staircase leads to jaw-dropping primary wing featuring a massive walk-in closet, fireplace, spa-inspired bathroom with steam shower, and an elegant lounge/office retreat. 3 additional bedrooms, with bathrooms ensuite, are accompanied by the upstairs family lounge. Additional highlights include: ample storage, high ceilings, generous floorpan, large laundry room with utility closet, plus attached 3 car garage. This stunning Sherman Oaks residence is located just minutes away from the vibrant Ventura Blvd & top rated schools.
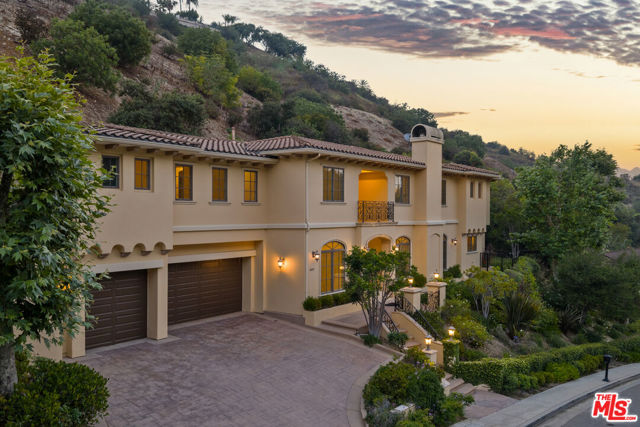
Templeton, CA 93465
2008
sqft3
Beds3
Baths Hansen Vineyard & Winery, also known as the Cab House, located at 5575 El Pomar Dr, Templeton, CA 93465, offers an exceptional opportunity to own a premier estate winery in the heart of Paso Robles Wine Country. This 27.3-acre property features a mature, fully operational vineyard with 16.89 acres of planted vines, including renowned Cabernet Sauvignon and Cabernet Franc varietals. The winery is licensed for 5,000 cases of production and boasts an impressive inventory of wine, including approximately 11,000 gallons of Cabernet Sauvignon and 420 gallons of Cabernet Franc in barrel, as well as a library selection of approximately 2,700 cases. Included in the sale are the established brand, all winemaking and farming equipment, and current inventory, providing a seamless transition for the new owner. The property is also home to a successful wine club with over 525 members, providing a loyal customer base and an ongoing revenue stream. The property is equipped with top-tier infrastructure, including two Ag wells, six 2,500-gallon water storage tanks, and ample space for continued growth. The six structures on-site include a 3,000 sq ft winery building, an additional 2,200 sq ft tasting room expansion, a 3,200 sq ft warehouse, a 1,800 sq ft shop, a 1,600 sq ft equipment storage building, and a 2,400 sq ft barrel room. The property also includes a spacious 2,200 sq ft personal residence, offering breathtaking views of the vineyard and surrounding landscapes. In addition, there is an additional building site located at the top of the property, offering the perfect location for a future personal home with panoramic views. This turnkey estate is a rare find for discerning buyers, with the potential to further expand the business and brand. With its prime location in the Paso Robles AVA, abundant amenities, and established wine production, Hansen Vineyard & Winery is the perfect setting for both winemaking and living the wine country lifestyle.
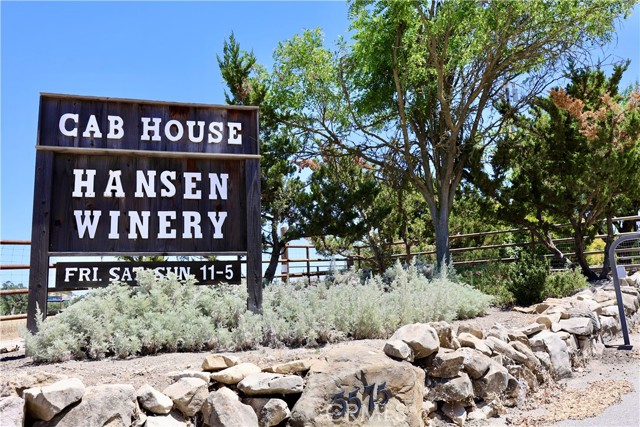
Playa del Rey, CA 90293
4322
sqft5
Beds5
Baths Offering commanding views from Catalina to Malibu, this iconic Playa del Rey residence blends bold architectural design with coastal serenity. It features 5 bedrooms, 4.5 bathrooms, and approximately 4,322 square feet of living space on a 3,100 square foot lot. Set in an elevated location directly across the street from the beach, the home captures sweeping coastal views and offers convenient access to LAX, local shops, and restaurants. Thoughtfully constructed by the original owner, a contractor, with guidance from Feng Shui Master Angi Ma Wong, the home features steel and wood construction, solid concrete floors, and a Japanese blue tile roof. The layout includes an elevator to select floors and individual heating and A/C zones in most rooms. Enter through a private courtyard with a tranquil fountain into the open and airy main level, where exposed wood beam ceilings, a fireplace, and wraparound ocean-view balconies create a seamless indoor-outdoor living experience. The entertainer’s kitchen includes a center island with breakfast bar, a cozy breakfast nook, and a formal dining area. Upstairs, the expansive primary retreat features a walk-in closet, spa-like bath with tub and shower, a private open-air atrium, and a rooftop deck with sweeping 180-degree ocean views. It feels like your own peaceful escape above it all. The lower level is a self-contained guest suite with private entrance, two bedrooms, one bathroom, a living room, and a fully updated second kitchen. It is ideal for guests, extended stays, or multi-generational living. Four of the five bedrooms include en-suite bathrooms, and most levels are enhanced with view balconies. Additional highlights include a Zen garden, small yard, a 3-car garage, and a dedicated storage area. This is quintessential Playa del Rey living: architecturally striking, thoughtfully designed, and located just across the street from the beach.
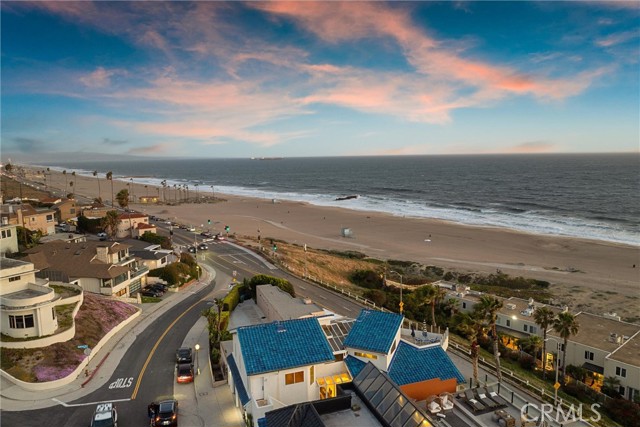
Page 0 of 0



