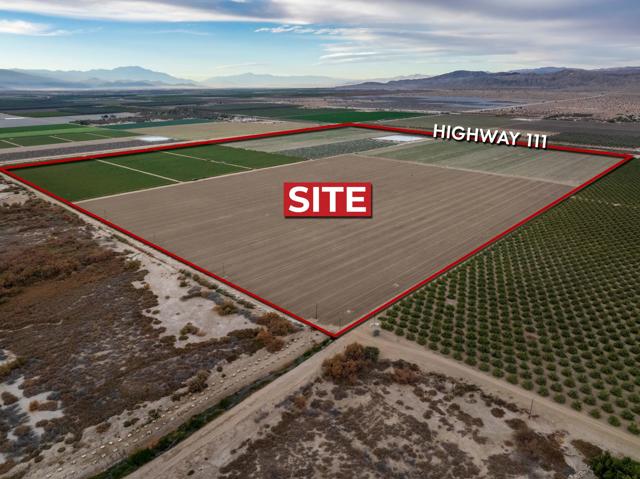search properties
Form submitted successfully!
You are missing required fields.
Dynamic Error Description
There was an error processing this form.
San Dimas, CA 91773
$3,670,000
4748
sqft4
Beds5
Baths Experience refined living in this brand new Tuscan-style residence, Lot 2-02 Plan 2, located in the prestigious guard-gated community of Brasada Estates in San Dimas. Thoughtfully designed with timeless architecture and modern luxury, this two-story home offers 4,748 sq ft of living space on a spacious 31,025 sq ft lot. The entry opens to a formal foyer that flows into the great room, where expansive windows and a custom fireplace create a welcoming centerpiece. A chef-inspired kitchen showcases a center island, butler’s kitchen, and dedicated nook, with sub-zero & Wolf appliances making it ideal for both casual meals and entertaining. The first-floor primary suite offers privacy and comfort with walk-in closets and a spa-like bath. Upstairs, additional bedrooms are generously sized with en-suite baths, providing plenty of space for family or guests. Outdoor living is enhanced by covered patios and room for custom landscape design. Additional features include a two-car garage plus an additional single-car garage provide flexibility for parking and storage, tankless water heater, and no Mello-Roos. With its prime location near the 210 and 57 freeways, this home blends exclusivity with convenience, offering both serene hillside living and easy access to surrounding communities. This residence represents a rare opportunity to own a newly built luxury home in Brasada Estates, estimated completion for Feb. 2026 move-in.
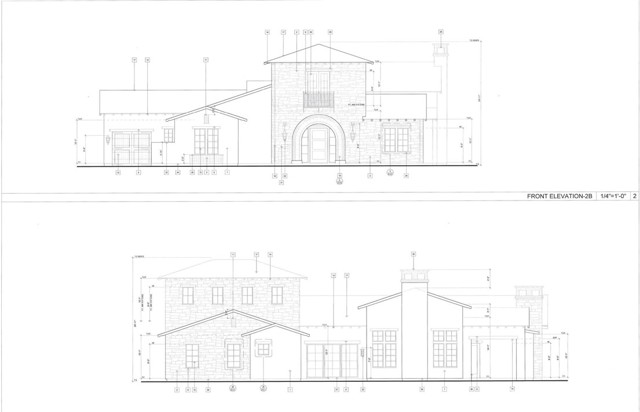
San Diego, CA 92104
0
sqft0
Beds0
Baths Situated in a quiet, low density neighborhood. This block has minimal traffic, which adds to the tranquility for residents. While some areas have 4-10 story towers but quite limited parking, these apartments are perceived as friendlier, calmer, more congruent with its neighborhood. The seller expects to pay a portion of the buyers closing costs. The adjacent 4 unit property at 2122 30th St and 5 units at 2126-34 30th St are also for sale by the same seller, making 3 contiguous parcels a possibility. Video tour will be live soon and additional photos will be added.

San Marino, CA 91108
3042
sqft4
Beds5
Baths This exquisitely renovated two-story home, fully remodeled and expanded in 2014, boasts luxurious upgrades in the heart of San Marino’s serene, affluent neighborhoods. Featuring a spacious floor plan with a grand family room, gourmet kitchen with breakfast nook, 4 bedrooms, 4.5 bathrooms, a sophisticated den, and a versatile loft, this residence is designed for elegance and comfort. The chef’s kitchen showcases custom cabinetry, granite countertops, a large center island, and top-of-the-line Viking appliances, including a 48” built-in refrigerator, 6-burner stovetop, under-mount oven, and dishwasher. Two master suites offer deluxe bathrooms with double-sink vanities, Jacuzzi tubs, and separate showers. Additional highlights include central A/C, fire/security alarms, dual-pane Pella windows, and a fully refinished 2-car garage with epoxy-coated flooring. Located within the prestigious San Marino Unified School District, a National Blue Ribbon award-winner, this home is steps from top-tier elementary and middle schools.
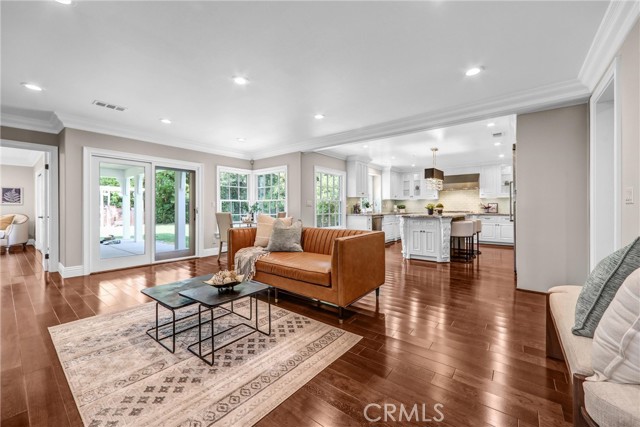
Gardena, CA 90247
0
sqft0
Beds0
Baths RARE SOUTH BAY RESTAURANT RETAIL INVESTMENT TRIPLE NET LEASES. Incredible opportunity to acquire a 100% leased, stabilized retail asset located in the heart of Gardena. This newer construction strip center (built in 2019) is anchored by two well-known, experienced operators, Dirt Dog and Pho Hoan both on executed 10-year NNN leases with 10% rental increases every 5 years, including option periods. The property is part of Gardena Plaza, a highly visible corner location at Redondo Beach Blvd and Normandie Ave, boasting traffic counts of over 57,000 vehicles per day. Surrounded by internet-resistant and daily-needs tenants (Starbucks, UPS, Blink Fitness, and more), the center benefits from strong, consistent foot traffic and a dense infill trade area of over 237,000 residents with an average income exceeding $95,784 in a 3-mile radius. With minimal landlord responsibilities due to its true triple net structure and efficiently sized suites (1,600-2,400 SF), this property offers an ideal hands-off investment in one of L.A. County's most resilient submarkets, just blocks from Kaiser Permanente, Gardena Memorial Hospital, and The Hustler Casino. Text or call Listing Agent for the Offering Memorandum
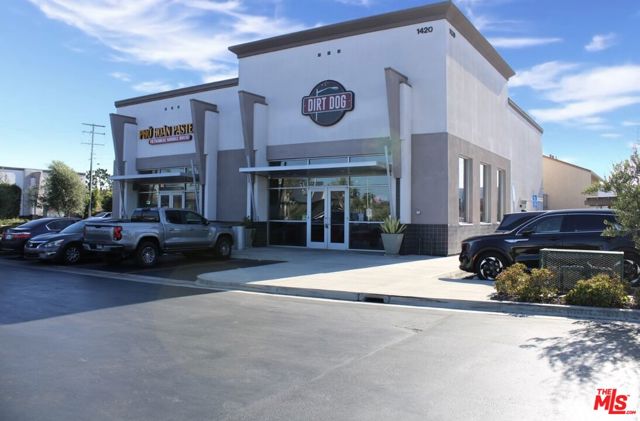
La Jolla, CA 92037
2377
sqft4
Beds5
Baths Discover unparalleled luxury at 623 Colima St, a custom-built smart home in the heart of La Jolla’s coveted Bird Rock neighborhood. Built in 2022, this masterpiece is steps from the popular shops and restaurants of La Jolla Boulevard and just blocks from world renowned beaches. This 4-bedroom, 4.5-bath residence redefines modern elegance with 20-foot ceilings in the great room and 10-foot ceilings throughout, tons of natural light and indoor/outdoor living at its finest. Seamlessly integrated smart home technology allows effortless control of lighting, climate, and entertainment systems. The chef’s kitchen boasts Wolf and Viking appliances, quartz countertops, and custom tile work. Expansive 9" wide plank white oak flooring and exposed wood beam ceilings add warmth and sophistication. Bifold doors open to a cozy backyard with custom landscaping and exterior lighting. The primary suite is a serene retreat with a spa-like bath, featuring a soaker tub, rain shower, and a massive walk-in closet. All bedrooms include en-suite bathrooms, with a second primary suite offering a private ocean-view deck for savoring sunsets. James Hardie board and batten siding and custom wood garage doors enhance the home’s timeless curb appeal. This smart home blends cutting-edge technology with coastal charm in one of San Diego’s most sought-after neighborhoods. Don’t miss your chance to own 623 Colima St—schedule your private tour today!

Morgan Hill, CA 95037
0
sqft0
Beds0
Baths A rarely available approved single-family development project in the city limits of Morgan Hill. 9 lots total: 5 Single Family Detached, and 4 Single-Family Attached (Duets). Large lot sizes range up to 10,298 square feet in size. Lifestyle appeal-Centrally located close to Highway 101 access, walking distance to Trader Joes and everyday retail, and just minutes from Morgan Hills vibrant downtown dining and nightlife scene. This is a unique opportunity to deliver new single-family detached homes in one of the South Bays most sought-after communities.
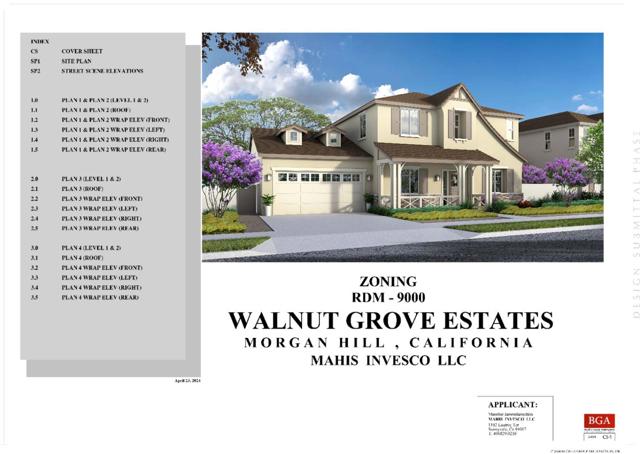
Danville, CA 94526
4236
sqft6
Beds4
Baths Welcome to this remodeled modern masterpiece in the serene surroundings of the Orange Blossom enclave. Location does not get any better than this! This is a rare find in one of the most coveted & sought-after Danville neighborhoods. A large, flat lot at the end of a court, backing to Iron Horse Trail & steps from award-winning schools & Osage Park, this amazing home offers exquisite attention to detail. 6 bedrooms + bonus rm + loft, 4,236 Sf Ft of comfortable living space, perched on a huge 16,100 Sq Ft lot. Heart of the home has a new kitchen w/ Precision custom cabinets, quartz counters, subway tile, commercial appliances & opens to the family room w/linear fireplace. La Cantina doors flood living spaces w/natural light & seamlessly connect the indoors to the backyard oasis. Extensive renovations include kitchen, baths, wood floors, lighting, all landscaping. Comfortable floorplan w/ primary suite+ 3 add'l bedrms on main level. Upstairs has 2 bedrms, bonus rm, craft/laundry rm & loft/home office. Newly renovated outdoor resort offers pool w/swim jet, spa, loggia w/heaters & auto shade, kitchen, fire pit, pickleball court w/rebound wall, turf, garden beds, play structure, direct access to IHT & views of Las Trampas! Walk to town! Minutes to Hwy 680.
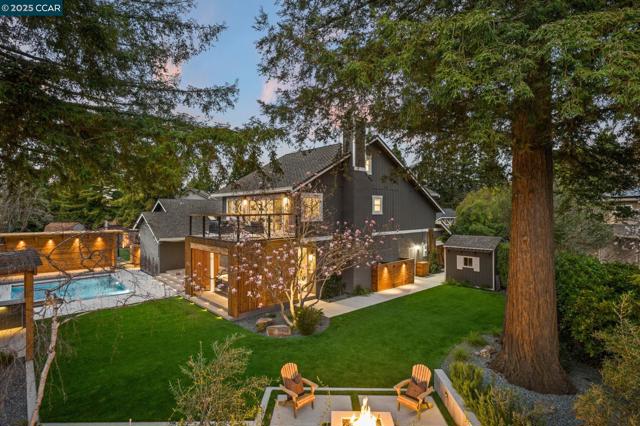
Long Beach, CA 90806
0
sqft0
Beds0
Baths **Price Improvement November 2025! ** Presenting a rare opportunity to acquire a well-maintained 17-unit multifamily property currently operating at a 7.14% CAP Rate and a 9.50 GRM! This two-story asset features a favorable unit mix of (4) one-bedroom/one-bath units and (13) two-bedroom/one-bath units, catering to strong rental demand in the area. On-site Parking. 28 Total Parking, 10 in front and 9 tandem in rear Located in a quiet residential neighborhood near Signal Hill, the property offers tenants easy access to schools, parks, shopping centers, and major freeways (405, 710, and 605). With upside in rents and continued demand for quality multifamily housing in Long Beach, this property presents an excellent opportunity for investors seeking long-term growth and cash flow.
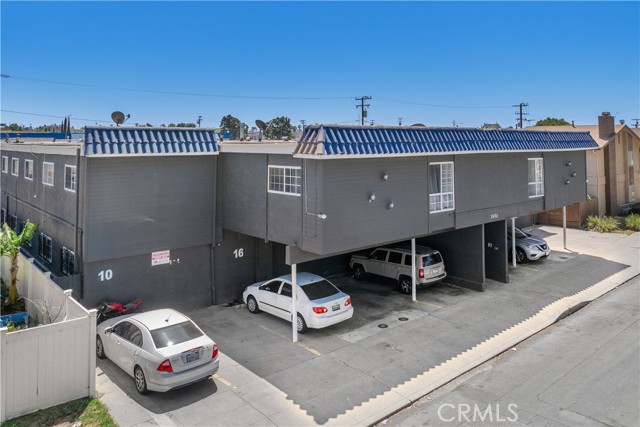
Page 0 of 0

