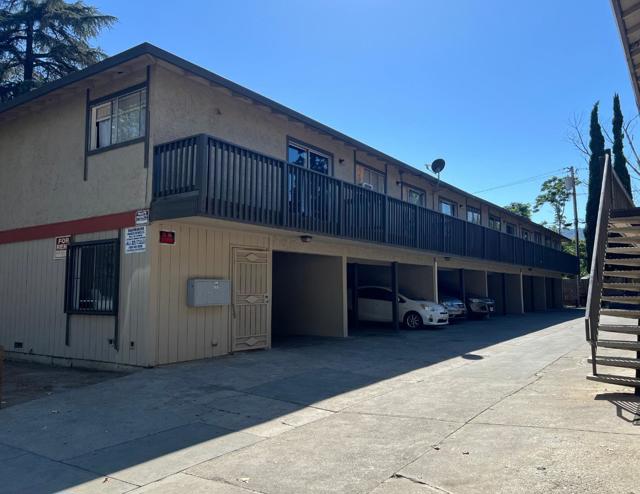search properties
Form submitted successfully!
You are missing required fields.
Dynamic Error Description
There was an error processing this form.
Irvine, CA 92603
$3,680,000
2884
sqft4
Beds5
Baths A stunning architectural masterpiece blending modern design with luxury comfort. This fully renovated single-story home showcases soaring ceilings, sleek porcelain floors, and an open-concept great room that flows seamlessly to an entertainer’s patio through massive glass doors. The gourmet kitchen features custom cabinetry, waterfall marble counters, and designer lighting. The primary suite offers a spa-inspired bath with freestanding tub, rainfall shower, and LED backlit mirrors, plus a custom-built walk-in closet. Every detail—from the linear LED fixtures to gold-accented hardware—reflects sophisticated craftsmanship. Low-maintenance landscaping, sleek curb appeal, and a modern glass garage door complete this exceptional residence—perfectly designed for today’s lifest
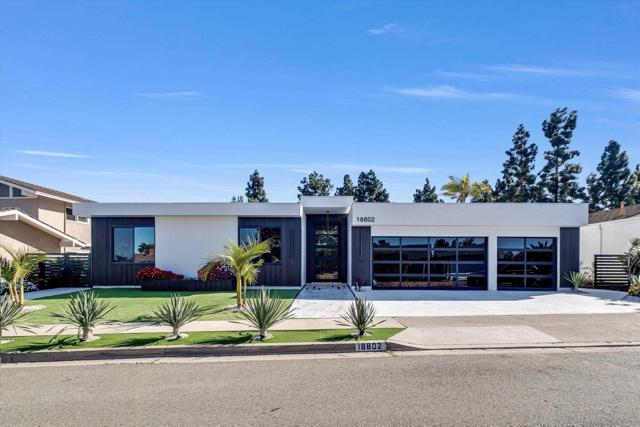
Laguna Beach, CA 92651
1353
sqft3
Beds3
Baths Moments from stunning beaches, romantic coves, acclaimed restaurants, and iconic art galleries, this turnkey home is enviably located in the highly sought-after Village neighborhood of Laguna Beach. This coastal cottage, fully renovated by the renowned Greg Abel, seamlessly blends historic character with modern comfort. Recognized under the Mills Act, this property offers substantial property tax savings due to its architectural significance. An inviting front yard with colorful landscaping sets the stage for spontaneous gatherings with friends and neighbors. Meticulously updated inside and out, the sun-kissed interior features custom hickory floors, brick accents, beamed ceilings, and an abundance of architectural charm. Notable improvements include a new roof, updated plumbing, and a new HVAC system. The open floor plan highlights timeless details such as original stained-glass windows, custom doors, and intricate brickwork. The light-filled living room is framed by large windows overlooking the lush gardens and centers around a welcoming fireplace—perfect for relaxing or entertaining. Enjoy seamless indoor/outdoor flow to a magical outdoor setting with mature landscaping—an entertainer’s dream, ideal for al fresco dining or soaking in the coastal climate. The thoughtfully designed chef’s kitchen showcases rich honed marble countertops, a charming bay window, exposed beamed ceilings, and top-tier Thermador and Viking appliances. The home features three bedrooms and two-and-a-half bathrooms. Two bedrooms on the main level, connected by a Jack & Jill bathroom, provide effortless single-level living. Upstairs, the spacious primary suite offers a private deck with ocean, hillside, and evening-light views, along with an ensuite bath featuring vintage-inspired tile work, a soaking tub, and marble countertops. Central air conditioning and refreshing sea breezes ensure year-round comfort. A one-car garage is complemented by a long driveway with generous parking or optional outdoor recreation space. Whether as a full-time residence or a weekend retreat, this exceptional property offers a rare opportunity to enjoy the best of Laguna Beach in a home rich with character, thoughtful design, and timeless appeal.
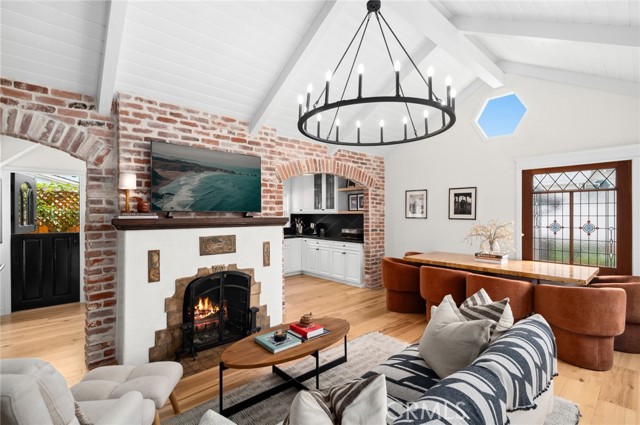
Sierra Madre, CA 91024
10000
sqft11
Beds10
Baths Welcome to The Pinney House ~ A Timeless Queen Anne Victorian Masterpiece! Step into a piece of history with this majestic 1888 Queen Anne Victorian, one of Southern California's last remaining railroad hotels. Designed by renowned architects Samuel and Joseph Cather Newsom and built by Dr. Elbert Pinney, a Civil War surgeon, this architectural gem is a designated Sierra Madre Historic Landmark. It also benefits from Mills Act tax relief, offering both charm and financial advantages. Prime Location with Scenic Views - Nestled in the heart of Sierra Madre, this property boasts sweeping views of the San Gabriel Mountains and city lights. The expansive 0.47-acre lot features beautifully landscaped English gardens, fruit trees, and multiple outdoor spaces, perfect for relaxation and entertaining. Spacious & Elegant Interiors - Spanning over 10,000 square feet across three stories, the residence offers a variety of living arrangements: Eight bedroom suites, each uniquely appointed with period details and modern comforts. A 3,000 sq. ft. loft space, ideal for creative endeavors or additional living quarters with 2 rooms. Shared amenities include two fully equipped kitchens, a laundry room, an entertainment room, and a formal dining room. Classic Features with Modern Updates - The interior showcases original hardwood floors, decorative fireplaces, restored claw-foot tubs, and period wallpapers. Recent renovations include updated plumbing, wiring, and new HVAC systems, ensuring a blend of historic charm and contemporary convenience. Versatile Use & Investment Potential - With a conditional use permit for operation as a Bed & Breakfast and a variance in place, this property presents a unique investment opportunity. Whether you're seeking a private estate, a boutique hospitality venture, or a combination of both, The Pinney House offers endless possibilities. Key Highlights: 10,000 sq. ft. of living space across 3 stories. Eight bedroom suites and a 3,000 sq. ft. loft with 2 rooms. Two shared kitchens, laundry facilities, and formal dining. Historic Queen Anne Victorian architecture with modern updates. Mills Act tax relief and conditional use permit for B&B operation. 0.47-acre lot with landscaped gardens and mountain views. Experience the grandeur and elegance of The Pinney House where history meets luxury in the picturesque setting of Sierra Madre!
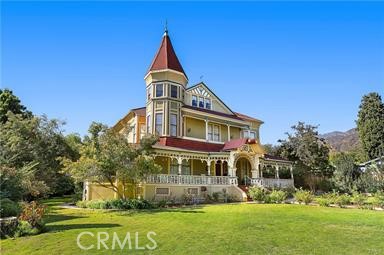
Carmel, CA 93921
2446
sqft4
Beds4
Baths Charming retreat with ADU & views tucked away in a quiet corner of the storybook town of Carmel-by-the-Sea. This delightful 3-bedroom, 2.5-bath home offers a rare combination of privacy, character, and versatility all just moments from the town's famous white-sand beaches. Sited on a generous 8700 sq ft lot with peekaboo views of Point Lobos, rolling hills, and a serene canyon, this property invites you to embrace the magic of coastal living. The main home features timeless hardwood floors, a classic brick fireplace, and an open, airy layout that blends indoor charm with outdoor beauty. A standout feature is the thoughtfully designed ADU, complete with its own private entrance, bedroom, updated kitchen, full bathroom, and a brand-new redwood deck. Perfect for guests, extended family, or rental income. Out back, an expansive Ipe wood deck provides the ideal space for entertaining or simply soaking in the peaceful surroundings. Whether you're seeking a full-time residence, weekend escape, or income-generating property, this Carmel gem checks all the boxes. Come experience the blend of natural beauty and small-town charm that makes this home truly special.
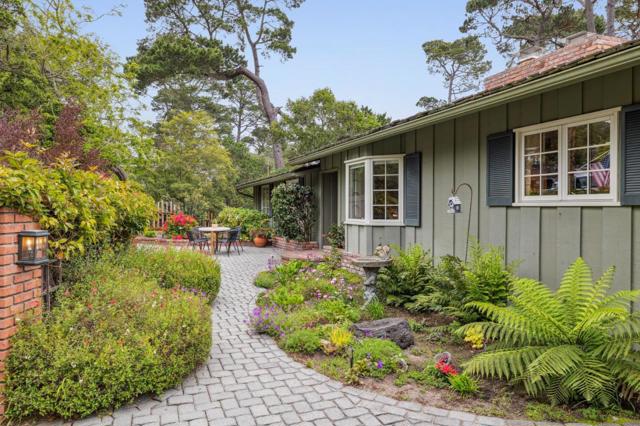
Norco, CA 92860
0
sqft0
Beds0
Baths The subject property is a ±44.8 acre development site located on Norco Drive between Norconian Drive and Hamner Avenue in the city of Norco, CA. Located in central Norco, this site on the south side of Norco Drive just two blocks to the west of the I-15 freeway. The site is composed of three individual parcels, which are as follows: Parcel 1 (APN #130-240-021): Parcel 1 fronts Norco Drive (±535’ of frontage) and wraps around Beacon Hill Church. This parcel is approximately 7.20 acres in size and is zoned CG – Commercial General. This site is included as part of the City of Norco’s Housing Development Overlay which allows residential densities of up to 30 du/acre. Parcel 2 (APN #130-240-022): Parcel 2 is basically the larger part of Beacon Hill and has quite a bit of steep topography. This parcel is approximately 25.36 acres in size and is zoned CG – Commercial General. There are two cell phone towers located on this parcel that are both owned by third parties. Parcel 3 (APN #130-240-023): Parcel 3 fronts Norconian Drive (±1,087’ of frontage) at the western edge of the property. This parcel is approximately 12.23 acres in size and is zoned A-1-20 (Agriculture Low Density Residential 20,000 SF lots). This site is included as part of the City of Norco’s Housing Development Overlay which allows residential densities of up to 30 du/acre. Housing Development Overlay: The Housing Development Overlay (HDO) Zone is intended to facilitate and encourage the development of affordable housing within the city of Norco. According to the HDO, residential development may include the development of single-family homes, multifamily homes, condominiums, townhomes, courtyard housing and other similar forms of housing and shall be developed at a density of 20 to 30 dwelling units per acre.
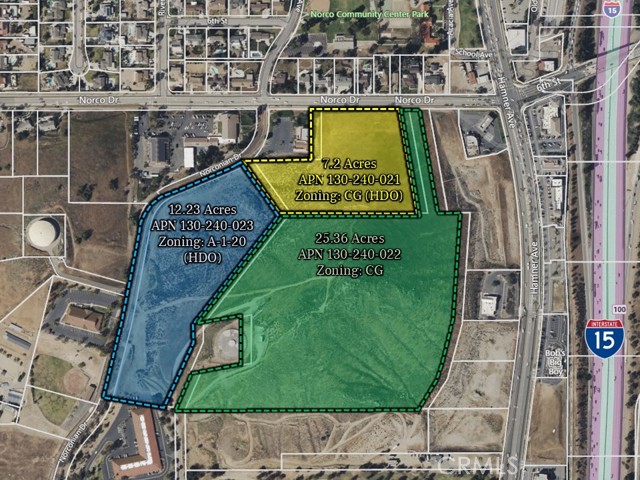
San Carlos, CA 94070
0
sqft0
Beds0
Baths Rare opportunity to own a ~7,730 sq. ft. industrial condo at 1100 Industrial Road #18 in San Carlos, featuring ~5,960 sq. ft. on the first floor and ~1,770 sq. ft. 2nd level mezzanine. Currently divided into two suites18A leased to Fullsterkur Barbell Club and **18B rented as storage. The property offers two rollup doors, approx. 18 clear height, and excellent access to US101. Located near tech and biotech hubs and downtown San Carlos, this versatile unit is ideal for an owner user or investor seeking a prime Peninsula location.

Huntington Beach, CA 92648
3575
sqft5
Beds5
Baths Exceptional one of a kind Edwards Hill Estate Property. This Ascot series Hamptons home boasts a massive 13,225 square foot lot creating your own private resort compound. The five car garage and driveway that will accommodate and additional five or more vehicles adds to the uniqueness of this home. Beautifully designed and upgraded throughout with rich wood flooring flowing throughout the living space. Crisp contemporary kitchen was just remodeled and features sleek quartz counters and a large center island. Lux white cabinetry with designer selected hardware. Built in Sub Zero refrigerator and high end Monogram series appliances. The family room is open to the kitchen and looks out through new four panel bi folding doors to your Tropical Paradise. The rear grounds of the home make you feel like you are at a five star resort. The Pebble Tec salt system pool and spa was just completely redone. Fabulous Barbeque area with multiple accoutrements and thoughtfully designed seating area. The main living space of the home offers high volume ceilings and attractive windows that let in tons of natural sunlight. There is a conveniently located downstairs bedroom with its own En suite bath. Ascend up the grand staircase to your primary suite sanctuary. Palatial in scale with a lovely sitting area, fireplace and private balcony. The primary bath is spa inspired and is complete with soaking tub and separate shower. A sizable walk in closet with multiple built ins complete the space. There are three additional generously size bedrooms upstairs with two of them offering En suite baths. This home is located in the highly desirable Seacliff area that offers access to the Equestrian Center and horse trails. The private Huntington Club Golf course is just around the corner affording multiple opportunities for sports and recreation. Come live the California Coastal Lifestyle at its finest!
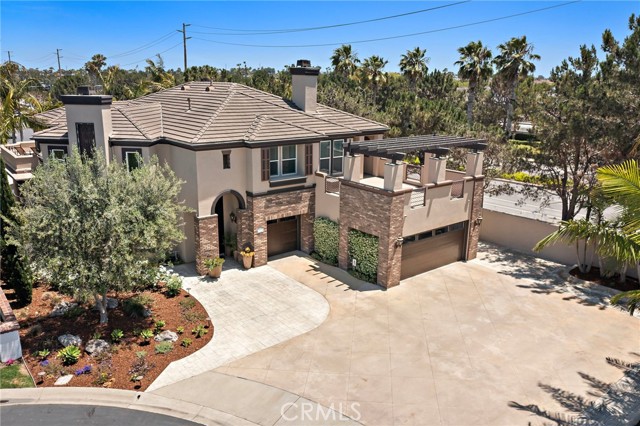
Rolling Hills, CA 90274
3111
sqft4
Beds3
Baths Prime location! This classic Rolling Hills ranch home is conveniently located on a quiet leafy street. No neighbors across the street, this property offers privacy and solitude with the main noises being birds happily singing! Trees, trails and tranquility await, and this sanctuary stands ready for its new owner to experience what makes living behind the gates so extraordinary! Walking through the front door, you are greeted by multiple french doors that look out on the verdant backyard with pool and spa. The home has 4 bedrooms, 3 baths and also has a guest house (approx 340 sq ft and not included in square footage) on the lower pad, nestled among lemon, lime, persimmon, peach and apricot trees. Living room and Family room are situated on both sides of the entry and a kitchen with center island looks out onto a third living space. Canyons form the property boundaries on both sides of the property. Living in Rolling Hills is unlike any other community in southern California, so check out this unique family home and experience the comfort and solace and find your place!
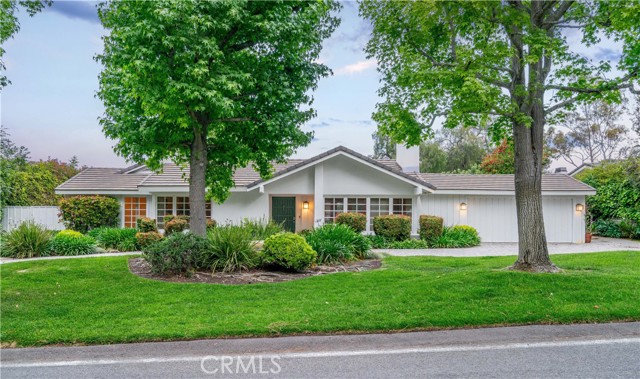
Page 0 of 0

