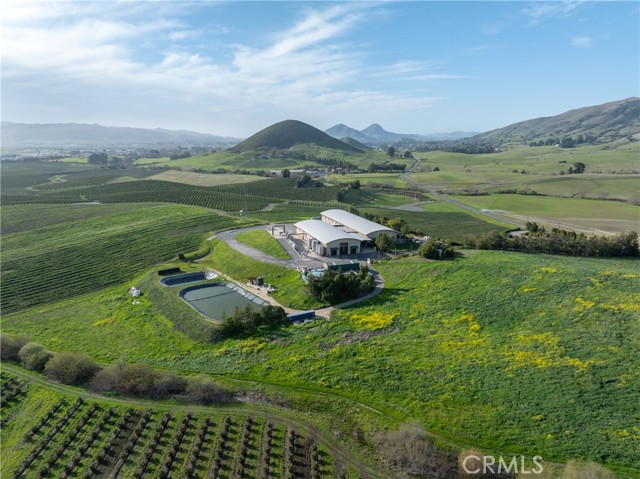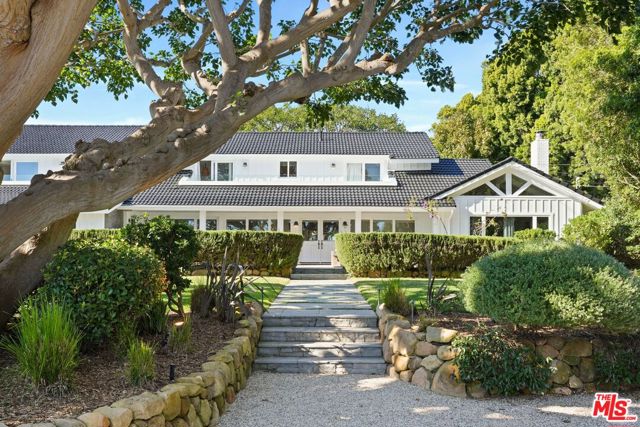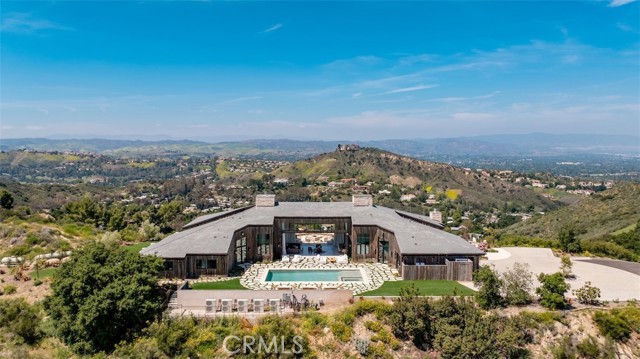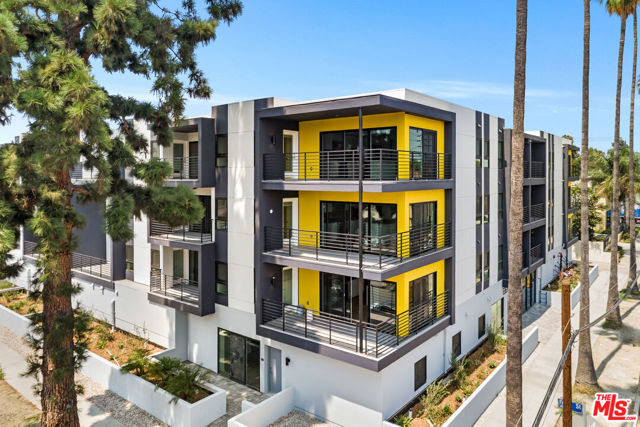search properties
Form submitted successfully!
You are missing required fields.
Dynamic Error Description
There was an error processing this form.
San Luis Obispo, CA 93401
$15,000,000
0
sqft0
Beds0
Baths Exceptional winery production facility in the heart of Edna Valley AVA, located along the highly traveled Orcutt Road wine corridor. This turnkey estate features a 43,218± square foot production facility with an estimated 3,500-ton crush capacity, 435,000 gallons of NEW stainless steel jacketed temperate controlled tanks and ample barrel storage. The vineyard is planted to Pinot Noir, Chardonnay, and Syrah, with additional plantable ground for future growth. With panoramic views and an ideal setting for a tasting room or event venue, the property offers significant potential to expand direct-to-consumer sales and elevate brand visibility. Purpose-built for scale and efficiency, the facility includes climate-controlled barrel rooms, stainless steel tanks, and a new robust 1-million-gallon wastewater system. Positioned in one of California’s most prestigious wine regions, this property offers an unmatched opportunity to grow a premium wine brand while capitalizing on hospitality and event-driven revenue.

Gilroy, CA 95020
0
sqft0
Beds0
Baths The Sargent Ranch is a large, prime agricultural property located at the confluence of the Pajaro River and the Carnadero Creek, and with 523 usable acres, the Sargent Ranch represents one of the largest remaining holdings of prime farmland in Santa Clara County. This ranch is within an intensively cultivated farming region that benefits from prime level soils and an abundant supply of water, in a location with the ability to grow all the fresh vegetable crops similar to the north end of the Salinas Valley and the Pajaro Valley. Five irrigation wells provide water to the 493 net acres through a underground high-pressure PVC lines, and the ranch is further improved with drain tiles to assist in moving water off the ranch during the winder months. The ranch is leased to a single, long-term tenant through October 31, 2025, who is extremely familiar with the property and is interested in staying on beyond the current lease term.

Malibu, CA 90265
5716
sqft6
Beds6
Baths Welcome to Villa La Paloma, an iconic Point Dume estate showcasing the elegance and scale of Montecito living within one of Malibu's most coveted coastal enclaves. Set behind wrought iron entry and exit gates on a rare 1.4-acre double-wide lot, this six-bedroom residence blends European coastal inspiration with the relaxed sophistication of California luxury. Located a shell's throw from the beach, this rare offering has been owned by one family for the past 35 years. Dramatic architecture unfolds upon entry, with soaring beamed ceilings and light-filled living spaces designed for both grand entertaining and effortless everyday living. The living room flows seamlessly into a spacious gourmet kitchen featuring an expansive marble island with breakfast bar, seating areas, a signature fireplace centerpiece, built-in bar, dining area, and stairs leading to a wine cellar. All entertainment areas indoor and out are complemented by integrated Sonos audio. The main level hosts a serene primary suite with a luxurious spa-like bath, two guest bedrooms, one of which is being used as a private office with direct garden access. The mezzanine-level of the home can be used as a bedroom or study while enjoying ocean views. The west wing of the home offers 3 additional bedrooms, two of which combine to create a private apartment with its own entrance and exit. A separate game room with pool table opening to an intimate interior courtyard complete the west wing. French doors lead to all levels of outdoor living. An outdoor entertainment center including a Lynx built-in barbecue, wine and beer refrigerator, cocktail bar, and outdoor television create a resort environment. The flat parklike grounds feature a pool and spa adorned with hand-painted tiles, multiple lounge and seating areas, flowing fountains, a lush lawn, meditation and Zen gardens, a private orchard and a labyrinth beneath the watchful gaze of a giant Buddha. The additional amenity of generous parking for ten cars or more on the property make entertaining a breeze. Just moments from world-class surfing beaches and the Point Dume Headlands, known for breathtaking views and seasonal whale watching, Villa La Paloma offers privacy, scale, and timeless coastal living.

Beverly Hills, CA 90210
6940
sqft8
Beds8
Baths Steeped in Hollywood history and reimagined for contemporary living, this extraordinary 1928 estate was originally built by renowned Spanish Revival and Monterey Colonial architect Roy Seldon Price for Charlie Chaplin's second wife, with interiors crafted by legendary set designer Harold Grieve. Today, the residence stands fully remodeled and thoughtfully upgraded, preserving its storied past while embracing the finest modern amenities. Tall, mature hedges encircle the property, ensuring complete privacy the moment you enter through the double-gated drive. A long motor court leads to the main entry, framed by a grassy lawn, fruit trees, and a charming turtle pond beside a dedicated dog run.Inside, the home unfolds through a striking foyer appointed with Moroccan tiles, grand archways, Spanish lighting, and bespoke French doors. This central hall opens to an elegant sequence of entertaining rooms, all bathed in natural light and designed with effortless indoor-outdoor flow. The formal living room features a dramatic stone fireplace and extends to both the expansive backyard and the front garden courtyard. The room also features a built-in bar and lounge area, along with a library/office with garden access. A vintage-style powder room and vanity complete the formal wing. At the heart of the home lies the chef's kitchen, featuring Viking appliances, a walk-in pantry, generous central island, and breakfast bar. Set between the formal dining room and inviting family room showcasing coffered ceilings, bespoke wall treatments, stone fireplace, and a built-in banquette dining area - ideal for gatherings of any scale. Below, an incredible wine cellar and multiple storage rooms offer utility and temperature-controlled preservation.Upstairs, five bedrooms occupy the main level, three of which open to a wraparound balcony overlooking the gardens. The primary suite is a sanctuary unto itself, featuring a stone fireplace in the private sitting room, dual bathrooms with a soaking tub, generous walk-in closet, and private balcony with direct access to the pool terrace below. The family room opens through French doors to a covered terrace with views of the pool, spa, cold plunge, and a full outdoor kitchen and dining pavilion beneath iconic Beverly Hills palms. The backyard also boasts a spacious lawn with a detached one bedroom/bathroom pool house. A completely separate wing is accessed through the gated side driveway and two-car garage - perfect for guests or staff. This private suite includes a secondary office with its own bathroom, a fully outfitted mirrored gym, a dedicated laundry area, and two bedrooms with a shared bath and direct access to the backyard. An additional large laundry room sits adjacent for convenience.A rare, meticulously maintained estate in the Beverly Hills Flats - steps from the area's premier shopping, dining, and nightlife.

Malibu, CA 90265
8564
sqft6
Beds8
Baths A timeless three-level Tuscan Villa in Malibu's Premiere guard gated location of "Serra Retreat," offering approximately 8,564 square feet, with 6 bedrooms and 8 bathrooms, where Old-World romance meets modern Malibu luxury. Set behind gates on over an acre of impeccably landscaped, private grounds, the estate is moments from Surfrider Beach, the Malibu Pier, Whole Foods, and the boutiques and dining of Cross Creek, while neighboring the peaceful, protected setting of the Serra Retreat monastery, delivering rare serenity and privacy in a coveted coastal location. Thoughtfully designed and offering exceptional peace of mind, this is a true sanctuary by the sea. Inside, an ideal open floor plan unfolds with soaring wood-beamed ceilings, rich hardwood floors, elegant crown moldings, and multiple fireplaces that create warmth, character, and effortless sophistication. The main level is designed for both grand entertaining and intimate daily living, featuring a family room, formal dining room, an inviting media room, two powder rooms, and a gourmet kitchen with dual islands, premium appliances, and a sunlit eating area. A main-level bedroom opens directly to the expansive garden, while a private office suite with an attached full bath doubles seamlessly as a guest retreat. The lower level offers exceptional flexibility, including a spacious bedroom suite with its own entrance and ensuite bath, a large pantry, a generous laundry room, and a serene spa room complete with a far-infrared sauna and an additional full bath. Two oversized bonus rooms currently enjoyed as a kids' den and yoga studio provide endless opportunities for wellness, recreation, or creative use. Upstairs, the primary suite is a private sanctuary, featuring dual walk-in closets, a spa-inspired bathroom with an oversized shower and standalone soaking tub, and a tranquil terrace with mountain views. Two additional bedrooms, each with ensuite bathrooms, complete the upper level.Enhancing the estate is a two-story guest home, ideal for extended family, visitors, or staff, along with additional separate office space, offering exceptional flexibility for work-from-home living, creative pursuits, or private meetings without intrusion into the main residence. Outdoors, the property transforms into a resort-style haven: an expansive backyard with pool, patio, fireplace, BBQ, and dining area, complemented by a romantic flower garden with fountain and a vast grassy lawn. Perfect for entertaining, family living, or quiet moments of retreat. Completing the offering is a four-car garage, massive indoor storage area, solar panels, and a backup generator, providing modern efficiency, resilience, and everyday practicality to match the estate's beauty and scale. This Malibu estate delivers privacy, presence, and timeless elegance at the highest level. Also for lease: $50,000 per month, furnished.

Malibu, CA 90265
3075
sqft4
Beds5
Baths Experience the magic of Point Dume in this exceptional compound, privately tucked behind gates on coveted Cliffside Drive, where unobstructed ocean views pour into nearly every room. Set directly across from the iconic Point Dume Headlands, this lush, resort-style sanctuary embodies the quintessential Malibu lifestyle. Thoughtfully updated with a new generator, new septic system, new roof, and fresh interior and exterior paint, the home seamlessly blends modern comfort with coastal luxury. Designer-furnished with a boutique-hotel sensibility, the interiors feel warm, stylish, and effortlessly refined. The main level offers beautifully curated living spaces. Massive sliders line the entire front of the home, welcoming cool ocean breezes and creating an ideal indoor-outdoor flow for entertaining on the front patio. This floor includes one bedroom with an en-suite bath, a formal living room with a fireplace and sun-filled windows, oak flooring throughout, beamed ceilings and a separate library/den with its own bathroom, and a spacious media room with direct access to the backyard. A double washer-dryer laundry room with an additional full bath completes the level. Upstairs on the second level, the serene ocean-view primary suite features a luxurious spa-inspired bathroom with a large step-in shower, clawfoot tub, and dual cedar walk-in closets. Down the hallway are two additional bedrooms, each with its own bathroom and private deck. Outdoors, the property unfolds into a private paradise: a graceful coral tree is the focus as you pull into the private entrance. A large grassy yard, a gated and newly resurfaced tennis court with night lighting, a deep kidney-shaped pool, a charming treehouse, an outdoor BBQ area, and a cozy fire pit, each surrounded by mature tropical landscaping that ensures complete privacy allows one to be fully emerged in the property with no need to go anywhere but stay home. Just steps from the sand and moments from hiking trails, whale-watching lookouts, local restaurants, and everyday amenities, this rare Point Dume estate captures the true essence of Malibu living. A true trophy property in every sense. Available furnished.

Malibu, CA 90265
5548
sqft4
Beds5
Baths A pristinely redone and truly breathtaking Malibu "Serra Retreat" estate with commanding ocean views spanning the Malibu Pier, Surfrider Beach, and the endless whitewater coastline, securely positioned behind the 24-hour guard gates of Serra Retreat, Malibu's most prestigious private enclave. A future equestrian estate awaiting vision and execution, this extraordinary offering presents a rare opportunity to create a world-class compound with a riding ring, guest residence, staff quarters, and resort-style amenities (buyer to conduct their own due diligence). Completely remodeled, the home is an elegant fusion of farmhouse-inspired exterior architecture and a richly layered warm-modern interior, embodying refined luxury, quiet sophistication, and one of the most commanding coastal vantage points in all of Serra Retreat. Every detail has been thoughtfully curated to elevate both form and function, creating a residence that feels timeless, substantial, and undeniably glamorous. Privately set on 3.3 acres across two parcels, the estate offers immediate luxury paired with exceptional future potential. The second parcel allows for the addition of a pool, tennis court, guest home, and equestrian riding ring (buyer to conduct their own due diligence), while directly bordering miles of protected hiking, biking, and horseback riding trails; an extraordinary blend of oceanfront drama and serene natural beauty.The residence spans approximately 5,548 square feet and features four ensuite bedrooms and four-and-a-half baths. A long, private gated drive leads to a formal entry where dramatic ocean views immediately captivate, framed by soaring vaulted ceilings, exposed wood beams, bespoke detailing, and expansive walls of glass capturing the coastline from nearly every room. From the moment of arrival, uninterrupted sightlines draw the eye outward to the Pacific, with sunlight dancing across refined interiors.A full-length ocean-view balcony extends across the home, offering a front-row seat to glowing sunsets, rolling surf, and the iconic Malibu Pier below. The main level is masterfully designed for both grand entertaining and intimate daily living. A sun-drenched living room features vaulted wood-beam ceilings, a sculptural metal fireplace, and inviting seating perfectly positioned to enjoy the coastline and evening skies. A full bar, formal dining room, and multiple lounging areas appear to float above the ocean, creating seamless flow throughout. The chef's kitchen is both striking and highly functional, appointed with custom white-oak cabinetry, high-end stainless steel appliances, an expansive center island, fireplace, and walk-in pantry ideal for refined entertaining or quiet mornings overlooking the sea. Completing the main level are a guest bedroom with a second-story loft and additional sleeping area, a well-appointed laundry room, and a private dry sauna.A wide custom staircase leads to the lower level, where a generous entertainment lounge transitions into the primary suite; a luxurious private retreat bathed in natural light and breathtaking coastal views. Floor-to-ceiling windows frame the horizon, while the spa-inspired bath features a soaking tub, separate shower, and dual vanities. The suite opens directly to a private outdoor hot tub, perfectly positioned to capture Malibu's legendary sunsets in complete privacy. Two additional ensuite bedrooms provide beautifully appointed accommodations for family and guests. Additional features include an oversized three-car garage, parking for five or more vehicles, and two graded pads ideal for future enhancements. Just moments from Cross Creek, world-class shopping, dining, and the beach, yet entirely removed from the noise,this remarkable estate delivers a rare combination of security, accessibility, acreage, and awe-inspiring views. Bold, glamorous, and unmistakably Malibu, located within one of California's most exclusive gated communities.

Calabasas, CA 90290
8953
sqft5
Beds8
Baths Introducing Skycrest—a breathtaking, brand-new construction spanning nearly 9,000 square feet and never before lived in. Perched above the city with panoramic views from every room, this architectural masterpiece showcases the pinnacle of modern innovation and organic design. Framed by collapsible walls of glass, the home seamlessly transitions between indoor and outdoor living—whether you're gathered around the fire pit gazing at city lights or relaxing beside the pool with endless canyon views as your backdrop. Thoughtfully designed in an X-shaped layout by renowned architect Robbin Hayne, Skycrest was inspired by the natural convergence of form and function. Each bedroom is a private suite with its own courtyard, while the luxurious primary retreat features a dedicated outdoor spa and lounge. The home’s interior offers an exceptional array of amenities, including soaring 24-foot ceilings, reclaimed wood from Wyoming, a private movie theater, a climate-stable wine cellar, a separate butler’s kitchen with private entrance, and a relaxation lounge and bar—perfect for unwinding or entertaining guests in style. Technology and convenience meet seamlessly through Control4 smart home automation and a 16-zone surveillance system. Entertain with ease thanks to a resort-style pool and spa, firepit, outdoor barbecue area, and a poolside changing station with a full bath. Security and privacy are paramount, with gated road access and two nearby fire hydrants offering added peace of mind. The estate also includes winery-ready grounds and the potential to expand—two previously entitled lots are available for separate acquisition, ideal for a custom residence, private sports court, or simply enhancing your sanctuary on nearly 15 acres. Skycrest offers a living experience as awe-inspiring as its surroundings, where every line, material, and view is intentionally crafted to elevate luxury living to a new dimension.

Page 0 of 0




