search properties
Form submitted successfully!
You are missing required fields.
Dynamic Error Description
There was an error processing this form.
Carlsbad, CA 92009
$3,688,000
5345
sqft6
Beds7
Baths THIS IS IT!!! Massive gated La Costa Ridge estate, largest floor plan with 6 bedrooms and 6.5 bathrooms includes Casita/ADU builder option. Panoramic views of the canyon and open space along with peekaboo ocean looking out to open space. Open floor plan with great room in addition to separate family room and kitchen nook, home is oriented to face away from other homes. Outdoor shade by oversized primary bedroom deck. Privacy, elegance, and functionality courtesy of a flawless floorplan, these factors rarely come together in a home with 6 ensuite bedrooms. Very usable 1/3 of an acre (nearly 15k square feet) lot boasts a large swimming pool and spa, available gardening beds, outlooks, and mature fruit trees. A resort living oasis tucked away behind gates but with convenient access to everything. Entertain 50 guests or sip coffee from the private view deck off the oversized primary bedroom. Whole home water filtration, true four car oversized double garage, electronic bidets, electric car fast charging plug the list goes on.
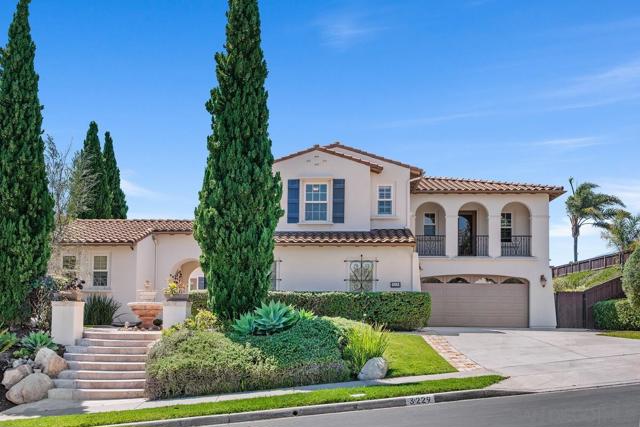
Saratoga, CA 95070
0
sqft0
Beds0
Baths Saratoga Foothills 5.1 acres. Creekside property. Many options to build your dream home or estate in the prestigious Saratoga foothills with beautiful mountain views. Opportunity abounds, check with the City on sub-dividing with SB9 guidelines. Use your imagination and review the possibilities. Property consists of two lots. The larger lot is 4.88 acres (APN 503-80-033, 212,774 sq.ft.). The smaller lot (APN503-09-020) is 10,360 sq.ft. Calabazas Creek is the dividing line between the two lots. The property has been in the family since 1960. They have been running the Scherf's Pony Farm since then, with family members occupying the existing older homes. City water and sewer. Owned solar panels provides the majority of the electrical needs.
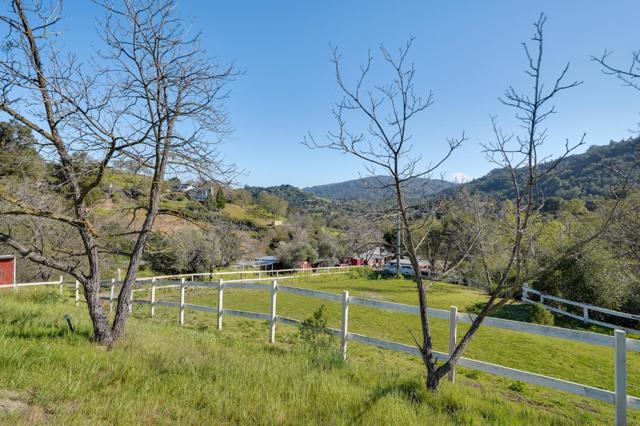
San Dimas, CA 91773
0
sqft0
Beds0
Baths One of the last available and undeveloped neighborhoods in San Dimas! Calling all developers to develop and build up to seven Executive homes! Ideally located near Frank G. Bonelli Park/Puddingstone Lake, Raging Waters, the 57 fwy access, and San Dimas High School is this magnificent development opportunity, with open views of the surrounding hills, Antonovich Nature Preserve, majestic San Gabriel mountains, downtown Los Angeles and the surrounding cities lights! Lots are massive and range in size from 9400 sq ft to over 76,000! Water, gas, and electric are already at each lot. Add a gate for extra security? Build all seven homes, combine lots or even abandon the street for one massive family compound! A wonderful opportunity for the savvy builder to bring to market seven Executive homes in the highly-desirable and centrally located city of San Dimas!
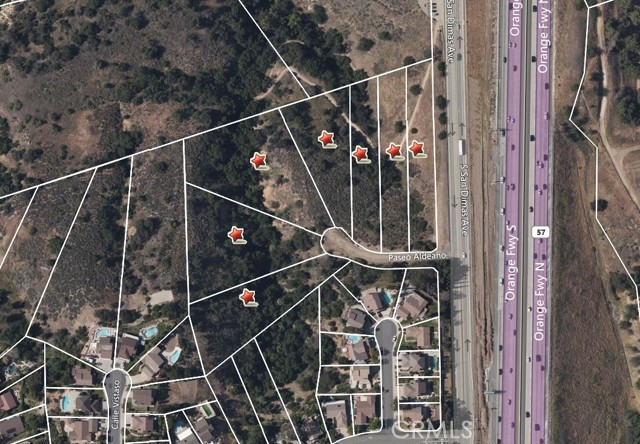
Woodside, CA 94062
11885
sqft4
Beds8
Baths SKY VILLA: RE-IMAGINE ROYALTY IN THE WOODS. Sky Villa is an opportunity to DREAM BIG with unmatched grandeur & privacy. An Italian Renaissance mansion engineered to commercial standards, but now awaiting your completion. Easy ingress/egress off Hwy 92 and Skyline presents this estate in sequestered privacy. A long driveway descends to the motor court & the Villa's monumental architectural scale. A 2-Story Lobby with Imperial Staircase is the powerful opening salvo. 4 levels of destinations inspire your finishing details: a Library off of the lobby, Two Enormous Primary Suites on the two main levels, multiple Offices, immense walk-in closets, & unfinished lower levels of Rec Room, Wine Vault, Grand Loggia, & dreamy Mezzanine facing majestic Sequoia Forest. Flat rear grounds inspire a pool & ADU. Off-street parking for the most grand events, plus 2 separate attached garages: a daily 3-car at the motor court, plus a lower level 2-car attached garage. Long the bastion for Silicon Valley founders and CEO's, Woodside blurs the line between timeless province and epicenter of wealth and innovation. With SKY VILLA, you will take the lead as your own pioneer, a developer of a nearly complete architectural masterwork, ready to take flight in one of California's most prestigious communities.
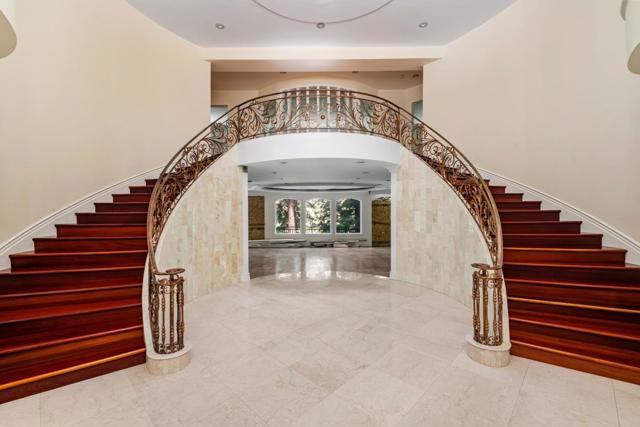
Arcadia, CA 91007
6022
sqft6
Beds7
Baths Exquisite and luxurious Custom Estate featuring 6 bedrooms 7 baths, including 2 Master Suites with Jacuzzi Tubs (1 downstairs). The first floor features 2 suites with bathrooms, and laundry room. All suites with wood floors, walk-in closet. Built in 2012 keeps like a new property with many of today’s modern amenities and situated in the award-winning Arcadia School. House is 6,022 SF with a large green landscaped 15,161 SF lot. South facing, Step into Grand Foyer and witness floor to ceiling elegance, Marble floors, marble stairs with custom iron handrails, elaborate crown moldings and wainscoting, exquisite crystal chandeliers. Radiant Formal living room w/ fireplace, Formal dining room w/ elegant faux wall painting, library w/ built-in bookshelves, Gourmet kitchen with SubZero and Wolf appliances, granite counters, lavishly crafted cabinets with lots of modern storage convenience and elegant crystal lighting luminating the area. Separate wok kitchen. Adjacent to kitchen, large walk-in pantry, breakfast nook, wet bar with custom built-in wine cabinets and granite counters. Entertain in huge family room with beautiful built-in media cabinets wire ready with surround speakers and wood framed glass french doors. Upstairs with 2nd family room for more family fun. Built-in intercom & music system, wall mounted LCD for lighting control, alarm & camera security system & more. 3 car attached garage with a lot of built-in cabinets. This home has been beautifully maintained and is move-in ready. Located near School, Transportation, Arcadia Mall, Santa Anita Park, Racetrack and the beautiful Arboretum.
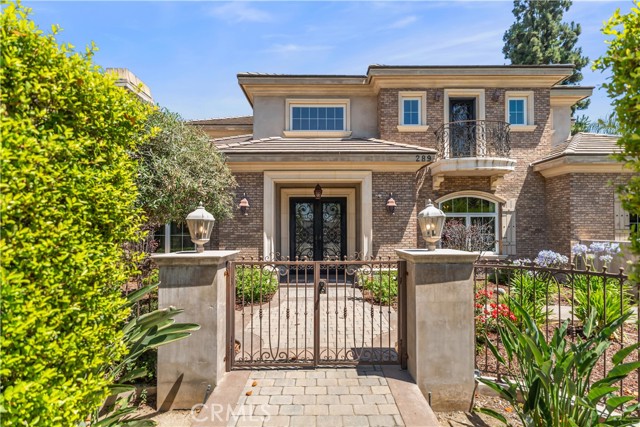
Los Angeles, CA 90038
4116
sqft5
Beds6
Baths This exceptional residence showcases a thoughtfully designed floor plan with five spacious bedrooms and 5.5 elegantly appointed bathrooms, including a versatile ground-floor suite ideal for guests or home office needs. From the moment you step inside, you’re greeted by soaring 10-foot ceilings, gallery-style art walls, a sophisticated wine cabinet, and wide-plank European wood floors that exude warmth and refinement. The chef’s kitchen is a work of art in itself, featuring sleek European cabinetry, a dramatic center island, and state-of-the-art Thermador appliances. The expansive family room seamlessly connects to a lush, private backyard oasis—complete with a sparkling pool, spa, tranquil waterfall, and a stylish lounge area with a fire pit, perfect for indoor-outdoor entertaining or peaceful evenings under the stars. Floor-to-ceiling sliding glass doors flood the home with natural light, enhancing the open and airy ambiance. Upstairs, four luxurious bedroom suites each feature private balconies, while the primary suite serves as a true retreat, offering a serene spa-inspired bathroom with a soaking tub, an oversized walk-in closet, and an expansive private terrace. Mature hedging ensures exceptional privacy throughout. Equipped with a state-of-the-art smart home system controlled by iPad and an immersive Sonos surround sound system, every detail has been curated for modern luxury living. Ideally situated in the prestigious Melrose Corridor, this home places you just moments from Beverly Grove, West Hollywood, Larchmont Village, and Highland Park, with premier shopping, dining, and entertainment at your fingertips. it’s a refined lifestyle waiting to be experienced.
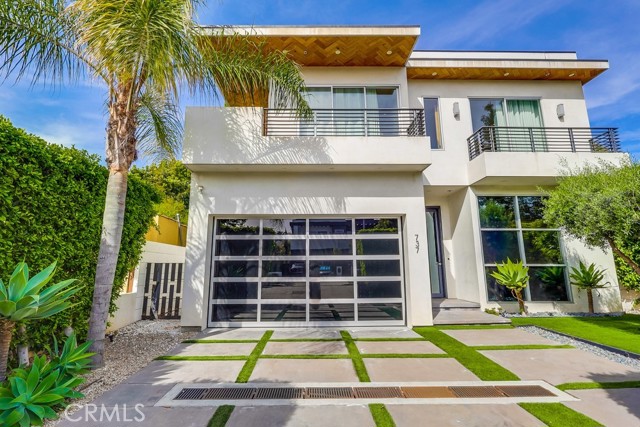
Simi Valley, CA 93065
6296
sqft5
Beds7
Baths Introducing a Modern Mediterranean estate that redefines luxury living -- a serene, gated oasis offering complete privacy, peace, and sophistication. Perfectly positioned in one of the area's most desirable enclaves, this exceptional property is surrounded by rolling hills, scenic trails, and breathtaking natural beauty. It blends timeless Mediterranean architecture with the best of modern California design.A long private driveway leads through manicured grounds to a residence designed for seamless indoor-outdoor living. Expansive spaces open to covered patios and balconies, creating a natural flow between elegant interiors and the resort-style exterior.At the heart of the outdoor experience is a spectacular infinity pool overlooking panoramic mountain and treetop views. The pool area is complimented by a fully equipped outdoor bar/kitchen with bar seating, refrigerator, bathroom, and generous lounge space -- ideal for entertaining or relaxing under the sunset sky.Spanning nearly 6,300 square feet, this five-bedroom, seven-bath estate also features 1,100 square feet of balcony space and a 900-square-foot finished garage. Italian porcelain flooring anchors the main level, enhanced by soaring ceilings, architectural detailing, and fine designer finishes throughout.The chef's kitchen is a dream come true -- featuring a six-burner range with grill, warming drawer, dual sinks, sleek cabinetry, and a large island for gathering. Smart home technology, surround sound, Cat-5 wiring, and a full security camera system provide modern comfort and peace of mind.Completely remodeled in 2020, the home showcases a harmonious blend of sophistication, efficiency, and style. All-new insulation, energy-efficient windows and appliances, and a new HVAC system ensure year-round comfort. The roof was serviced in 2025, and the freshly painted exterior mirrors the home's pristine interior. Designer lighting inspired by Art Nouveau adds subtle elegance, while custom closets offer organization with flair.The downstairs primary suite is a peaceful retreat with a fireplace and direct access to the backyard for a true indoor-outdoor escape. Upstairs, a junior primary suite with loft and balcony provides flexible living for family or guests. Entertainment lovers will appreciate the soundproof home theater, offering a cinematic experience in total comfort.A beautifully appointed guest house adds to the property's versatility, featuring a spacious living room, full kitchen, large bedroom, and bath -- perfect for extended stays, in-laws, or private retreats.Additional highlights include a tankless water heater, custom iron staircase, lush landscaping, and extensive energy-efficient upgrades. Whether hosting a grand event or enjoying a quiet evening surrounded by nature, this estate embodies effortless luxury and modern California living.Located near the prestigious Wood Ranch Golf Club and three nearby parks with tennis, basketball, and volleyball courts, playgrounds, sports fields, and community events, this home offers both recreation and relaxation. Residents also enjoy proximity to the iconic Ronald Reagan Presidential Library, known for air shows and local gatherings.Set in one of the nation's safest cities and free from HOA restrictions, this modern Mediterranean masterpiece offers a rare combination of privacy, innovation, and timeless elegance -- a true resort-style sanctuary that captures the very best of California living.

San Diego, CA 92130
4008
sqft5
Beds5
Baths Exquisite Gorgeous Pacific Highlands Ranch – Unmatched Craftsmanship & Luxury Living Discover a rare opportunity to own a masterfully crafted residence in the highly sought-after Almeria by Pardee Homes, nestled in the heart of Pacific Highlands Ranch. This striking two-story home showcases Contemporary Spanish architecture with timeless curb appeal and was built with only the finest materials—a true testament to quality, luxury, and meticulous attention to detail. From the moment you step inside, it’s clear this is more than just a house—it’s a home designed with pride of ownership in every inch. The expansive gourmet kitchen features top-of-the-line appliances, premium cabinetry, and designer finishes, opening to a light-filled great room that invites gathering and connection. Every element, from the flooring to the lighting, was carefully selected to create a sense of elegance and warmth. Step outside to your private outdoor cabana, pool, and spa perfect for sunset lounging or upscale entertaining under the stars. Every space has been curated for effortless indoor-outdoor living, capturing the essence of Southern California style. As part of the Pacific Highlands Ranch community, residents enjoy access to two luxurious clubhouses and a fully equipped, state-of-the-art gym, offering resort-style amenities just steps from home. Located adjacent to The Village at Pacific Highlands Ranch Center, you’ll enjoy walkable access to upscale shopping and dining, top-rated schools, and coastal-close convenience with nearby freeway access. This is more than a new home—it’s a statement of refined living, where every detail reflects sophistication, comfort, and enduring value.
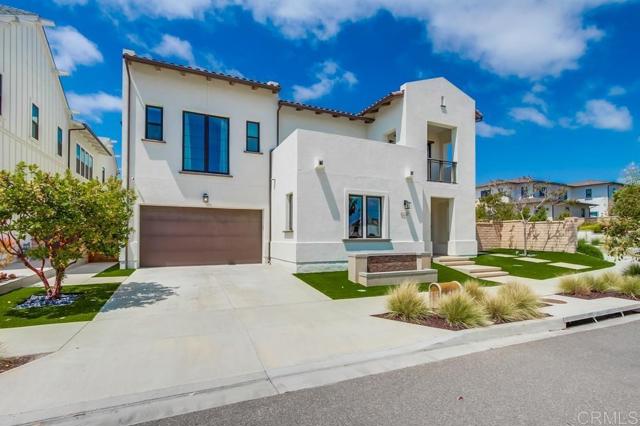
Rancho Palos Verdes, CA 90275
3428
sqft4
Beds3
Baths Welcome to 8 Burrell Lane, situated in one of RPV's most exclusive gated communities, located within the Palos Verdes Peninsula Unified School District. This is a residential refuge where breathtaking ocean views, tranquil canyon surroundings, cliff-lined beaches, and luxurious living come together in perfect harmony. This completely remodeled and redesigned property sits on an expansive, flat, and parklike lot overlooking a serene canyon, the ocean, and Catalina Island. Enjoy sunsets, coastal breezes, and easy access to the coveted neighboring Del Cerro Park, featuring amazing ocean views and beautiful hiking trails that wind along the coastline's cliffs. Make a morning or sunset view hike your daily ritual. Inside this sophisticated, turn-key, and refined home, every detail has been thoughtfully designed with high-end finishes, modern elegance, and timeless style. The home features spacious living and entertaining areas. The gourmet chef's kitchen and family room flow seamlessly together, and the accordion glass door creates an indoor-outdoor environment that lends to California lifestyle living. For more formal occasions, a central dining room and a sunken, elegant living room are the ideal spaces, both offering stunning views of the ocean.Upstairs is a relaxing retreat. A primary bedroom suite with a fireplace, views, and a stunning remodeled bathroom with an optimally located soaking tub, a separate luxury style shower, beautiful tile designs, and a double sink vanity. An office that could be transitioned into a den, nursery, or fourth bedroom suite accompanies the primary bedroom suite.Downstairs, there are two more quiet bedrooms, a classic full bathroom, an opulent powder room, and a chic laundry room. The oversized three-car garage has direct access to the home, and the grand formal entryway is situated in a lovely courtyard. This is more than a home; it's a coastal sanctuary on the hill of RPV, with top-rated schools nearby yet still close, where every day feels like a vacation.
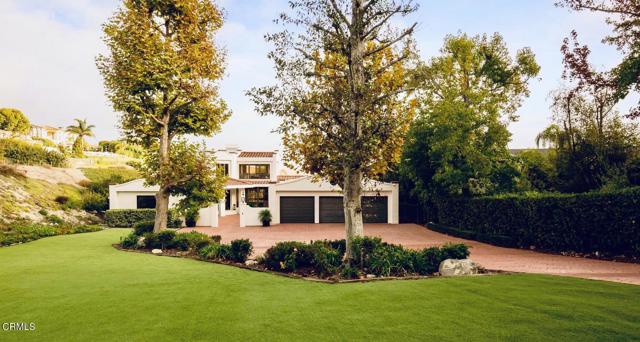
Page 0 of 0



