search properties
Form submitted successfully!
You are missing required fields.
Dynamic Error Description
There was an error processing this form.
Marina del Rey, CA 90292
$3,695,000
3459
sqft4
Beds5
Baths Set on one of the largest lots in the Oxford Triangle, this Marina del Rey residence blends elevated coastal living with timeless transitional design. This newly renovated 4-bedroom, 5-bath home features lime-washed walls, vaulted ceilings, and wall-to-wall sliding glass doors for effortless indoor-outdoor flow. The primary suite is a true sanctuary with Taj Mahal stone finishes, a luxurious spa shower, walk-in closet, double-door entry, and a private deck overlooking the property. Each additional bedroom includes its own ensuite bath, offering comfort and privacy. The inviting living room is anchored by a custom stone fireplace and framed by oversized picture windows that flood the home with natural light. Upstairs you'll find a versatile lounge area - the perfect setting for a cozy media room, intimate cocktail lounge, or quiet reading nook. Outside, enjoy a large deck, built-in barbecue with bar seating, lounge area and separate dining space ideal for entertaining or unwinding under the sun or stars. A rare combination of sophistication and serenity, this home embodies the essence of modern California living just moments from the beach and Abbot Kinney.
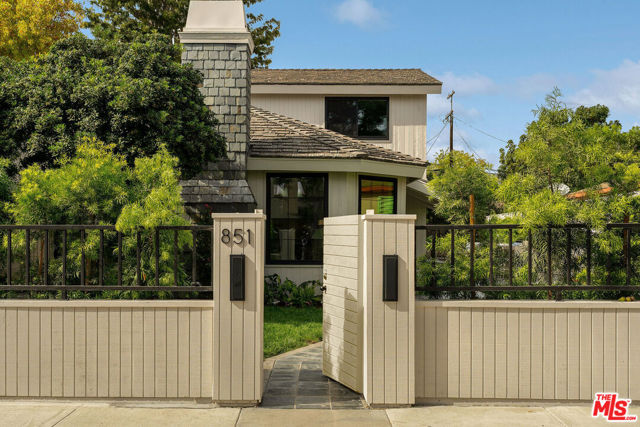
Los Angeles, CA 90049
4409
sqft4
Beds4
Baths INCREDIBLE NEW PRICE! Set on an expansive over 14,000 sq ft view lot. This long term owner single-level over 4,400 sqft showcase home is in the coveted Bel Air Knolls area of upper Brentwood, just off world famous Mulholland Drive, and provides the ultimate in sophisticated living. A classic center hall plan offers a primary suite with abundant closets and a separate Media/game room in addition to a gracious formal living/dining and family rooms. Wine collectors refrigerated cellar and a chef's kitchen with a sunny breakfast room overlooking the sparkling pool. A staircase accesses the unique parkland owned by the city behind the house ideal for jogging or dog walks. Pastoral treetop views and the ultimate in privacy awaits the next lucky buyer. Custom upgrades throughout, including recirculating hot water to all faucets. This unique area provides sidewalks, streetlights and easy access to both The Westside and The Valley as well as local hiking and biking trails and some of the best private schools in the City. Move right in or reimagine your own dream decor in this ideal floor plan at your own entertainer's hilltop lair. Minutes from all, 16560 Park Lane is the spot to enjoy your new well deserved lifestyle.
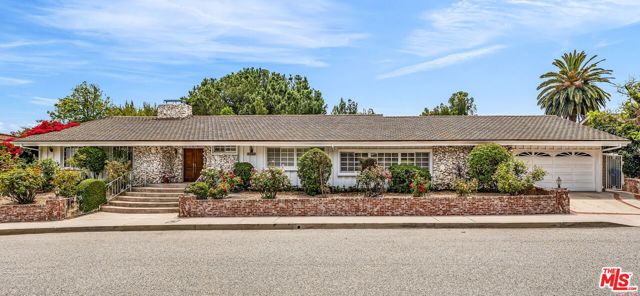
Los Angeles, CA 90048
3486
sqft5
Beds4
Baths Enter beyond the private gates into a reimagined contemporary retreat where refined design meets everyday functionality. Set on an ultra private, hedged and gated, light and bright five bedroom, four bath residence offers seamless indoor-outdoor living with expansive glass sliders opening to a lush entertainer's backyard, complete with a sparkling pool, spa, and multiple lounge areas including wide open grassy yard in front of the home. Inside, light-filled interiors showcase a spacious open layout, anchored by a formal dining area and a custom chef's kitchen featuring marble countertops and top-of-the-line Miele appliances. Two bedrooms and a full bath on the main floor provide flexibility for guests or office space. The upper level hosts a vaulted-ceiling primary suite with spa bath and walk-in closet, plus a second en-suite bedroom. A beautifully finished detached ADU with its own bed and bath offers the perfect solution for guests, workspace, or rental potential. It currently contains a recording studio, perfect for musician or podcaster. Covered off-street parking and curated landscaping round out this thoughtfully updated home in one of LA's most desirable walking neighborhoods. Luxury, comfort, and architectural charm, 517 N Laurel is a standout offering in the heart of Beverly Grove.
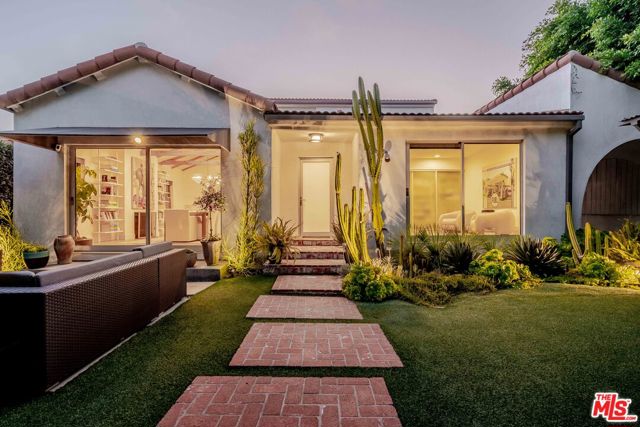
Westlake Village, CA 91362
6800
sqft6
Beds6
Baths Tucked away on a pristine one-acre parcel in the prestigious enclave of North Ranch, this privately gated French Country estate is a truly singular offering—an architectural gem that embodies timeless elegance and masterful craftsmanship. Spanning approx. 6,800 square feet, this exceptional residence offers 6 bedrooms and 5.50 bathrooms, designed to accommodate both intimate living and grand-scale entertaining. From the moment you enter the stately foyer—with its soaring vaulted ceilings, intricate parquet flooring, and bespoke wood paneling—you are immersed in a home that exudes refinement at every turn. The formal entertaining spaces include a richly appointed billiard room and a gracious dining room adorned with a mirrored coffered ceiling. The formal living room is centered around a custom-carved Italian marble fireplace. Adjacent, the family room and private library flow seamlessly into an exclusive custom bar, crafted in fine wood and topped with Italian marble, featuring a lighted display and a generously scaled wine cellar ideal for the discerning collector. The fully renovated chef’s kitchen is both sophisticated and functional, offering honed quartzite countertops, Portuguese limestone floors, and a suite of top-tier appliances including a Wolf range, Sub-Zero refrigerator, Thermador baker’s oven, and Miele dishwasher for effortless entertaining. Step outdoors to discover a true al fresco sanctuary—complete with a Viking grill, wood-fired pizza oven, flagstone patio, and tranquil fountain. The recently resurfaced PebbleTech pool and spa are complemented by an outdoor fireplace, rainproof gazebo and built-in fire pit—a perfect setting for year-round enjoyment. A private office and a guest suite with en-suite bath are discreetly positioned behind the kitchen, offering convenience and privacy. Upstairs, the second-level family room features built-in media cabinetry, a striking stone fireplace, and an additional guest suite. The upper level hosts 4 more bedrooms, including the magnificent primary suite. This luxurious retreat boasts vaulted ceilings, a limestone fireplace, Clive Christian custom cabinetry, and an ensuite bath clad in exquisite St. Laurent marble, complete with its own fireplace and a 450-square-foot walk-in closet designed for the most discerning wardrobe. Throughout the estate, meticulous craftsmanship is on full display—from hand-carved moldings and coffered ceilings to leaded glass windows, wainscoting, and custom woodwork.
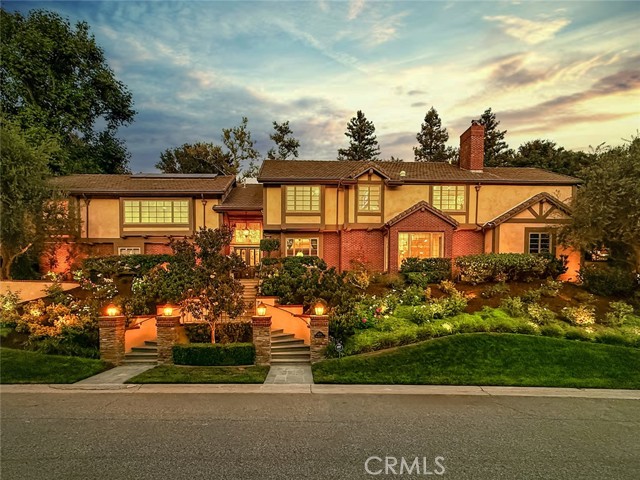
Encino, CA 91436
6896
sqft7
Beds7
Baths Tucked away at the end of a private cul-de-sac, this French Chateau–inspired trophy estate exudes timeless elegance and grand scale with an ADU guest house. Enter through a dramatic double-height foyer with a sweeping wraparound staircase and custom chandelier. The formal living room features soaring ceilings, a fireplace, and towering bay windows that flood the space with natural light. A chef’s kitchen showcases custom cabinetry, a large center island, high-end stainless appliances, and a large walk-in pantry—opening seamlessly to the family room with fireplace and French doors for ideal indoor/outdoor flow. All 5 bedrooms are oversized with en-suite baths and walk-in closets. The romantic primary suite includes a private foyer, sitting room, dual walk-in closets, custom shower, soaking tub, and balcony. Entertainer’s backyard with pool, spa, covered patio, and turf. The detached guest house provides a large living area, full kitchen & bath, and spacious bedroom, great for guests or additional income. This incredible custom home is a must see.
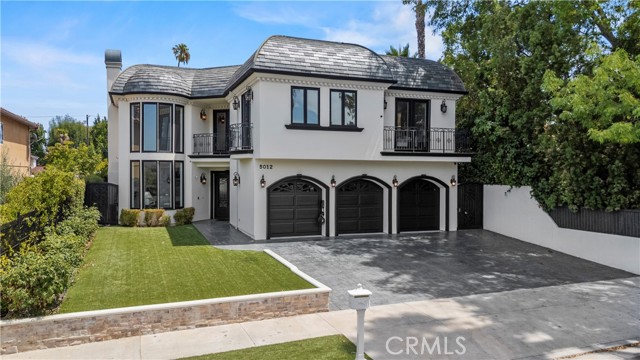
Beverly Hills, CA 90210
2947
sqft4
Beds5
Baths ATTENTION ALL DEVELOPERS & INVESTORS! Location, Location, Location Prime Beverly Hills Opportunity!Rare opportunity to own in one of the most coveted areas of Beverly Hills! This exceptional property was previously two separate lots and has since been combined into one expansive 4.5-acre parcel. The current owner is in the process of re-establishing the two-lot configuration, creating two distinct opportunities for savvy buyers:South Parcel Existing Home:Purchase the beautifully situated home on the south parcel for $3,495,000.Full 4.5 Acres Both Parcels:Acquire the entire estate for $4,595,000. This includes the existing home and a vacant north parcel perfect for developing a second luxury residence.Build, invest, or hold the choice is yours. Whether you're looking to create a dream compound or capitalize on one of the last remaining large parcels in Beverly Hills, this is an opportunity you don't want to miss!
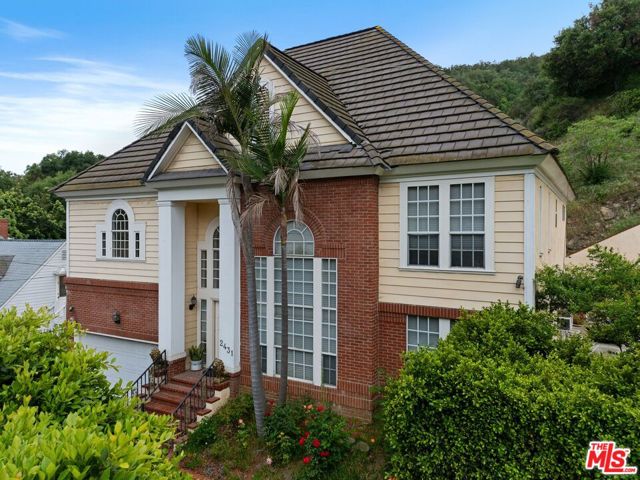
Los Angeles, CA 90024
3630
sqft4
Beds5
Baths Phenomenal newly remodeled and expanded in 2019 Contemporary 4 bed/4.5 bath complete with elevator! This prime Westwood Hills property was taken completely down to the studs to create a stunning home with all bedrooms with ensuite bathrooms and newer high-end finishes throughout. Set privately off the street on a large 8,300+sf lot with incredible curb appeal and panoramic tree top views from every room. Soaring high ceiling formal entry invites you into the home filled with natural light and ideal indoor/outdoor flow with multiple French doors and sliders to balconies and outdoor areas. Spacious living room with linear fireplace and sliding doors to balcony opens to dining room with access to a year-round entertainer's backyard with tiled patio including wood deck and cover with lighting and privately landscaped planters, barbecue area and side yard hot tub. Dream chef's kitchen with center island, all Viking stainless steel appliances including 6-burner range and double ovens, granite countertops and inviting breakfast room. Comfortable family room off kitchen with fireplace and French doors to backyard. 3 bedrooms on main level including primary suite with 2 custom built walk-in closets, access to backyard and luxurious custom finished primary bathroom with separate bath and shower and dual basins. Lower level 4th bedroom with ensuite bathroom, office area and full laundry room with storage. Additional features include hardwood flooring, dual zone ac/heat, fully wired with ethernet and coaxial, LED recessed lighting throughout, all custom finished bathrooms with rain shower heads, gated front entrance, direct access 2-car garage with modern glass garage door and contemporary steel railings on all balconies. Close proximity to UCLA, Westwood Village, Century City, Brentwood Village and San Vicente Blvd. retail and restaurants. Meticulously maintained and move-in ready! Warner Avenue Elementary School.
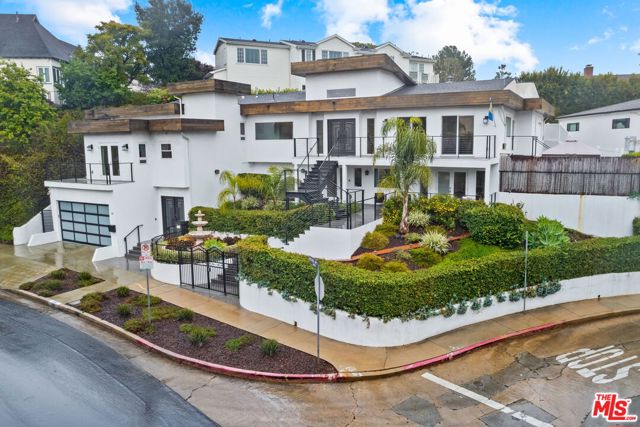
Santa Ana, CA 92705
3496
sqft3
Beds4
Baths Welcome to Casa de Griffin! You're on top of the world inside this Spanish Style custom home built in 1988, located in coveted Lemon Heights neighborhood in North Tustin at the top of Foothill Ave. Starting from the outside, you have a beautifully maintained lawn on the south and west wide with pathways weaving in-between. You enter your home starting from a gated driveway as you go up either by bricked capped steps to your front porch, or pull into your ground level garage and head up a flight of stairs to your porcelain marbled floor foyer. From the foyer on your left, a family room with beamed ceilings, gas fireplace featuring a marble front with a wood mantle, with a porcelain marble floor outlined with wood accents. To the right of the foyer, a living room with 2 sliding wood glass doors leading to the side seating patio. Connected to the living room, a formal dining room that is just off the kitchen. The kitchen features custom cabinets topped with marble and a powered center island. You have a built-in gas stove with overhead range hood, dishwasher and a built-in oven. Off the hallway coming out of the kitchen, a convenient half bathroom, in addition to a sitting room in the center of the home with an additional room to the right, both have glass sliding doors out to the red paver patio on the west side of the house. Up the staircase, the primary bedroom with access to the 2nd story patio overlooking West Tustin and beyond. You have an ensuite bathroom with tile flooring, walk-in closet, dual vanity sink, walk-in shower, and seperate tub. Down the hallway you have 2 additional bedroom, both with closets and stellar window views. Each bedroom has an attached full bathroom. On the 2nd level you have a dedicated laundry room with washer/dryer hookups, utility sink, overhead cabinets and a storage closet. The casita in the backyard features porcelain marble floors, a full bathroom with shower tub and a kitchenette that is open to the living area with white cabinets. Lastly, the exterior is accented with manicured trees, rose bushes, hedges, and emerald green grass. This is one of the best locations, at the end of Skyline!
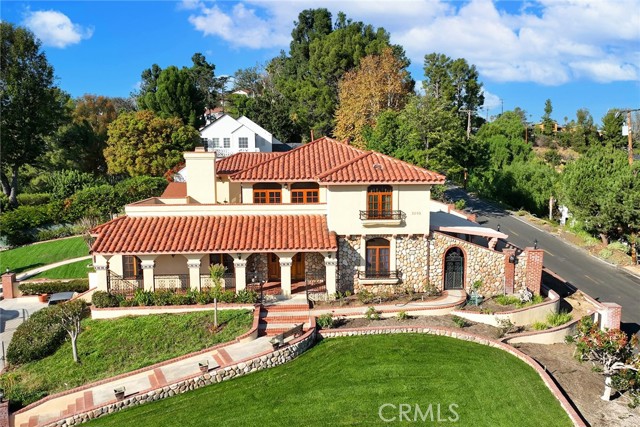
Los Angeles, CA 90045
4427
sqft5
Beds5
Baths Call former Charger Joey Bosa's extraordinary residence at 5988 W 76th Street your own. An unparalleled architectural masterpiece, this custom-designed home blends contemporary sophistication with refined elegance on one of the most coveted streets in Westport Heights. Positioned on a generous corner lot and enveloped by privacy-enhancing breeze blocks and lush hedging, it redefines the standard for modern luxury living. From the moment you arrive, a stunning landscape with a tranquil reflection pool sets a serene tone. A custom metal-clad door opens to reveal a grand foyer adorned with exquisite wood inlay, offering a striking welcome. The expansive great room unfolds with dual terraces and sliding glass walls, creating seamless indoor-outdoor flow. Anchored by a cozy gas fireplace, the space connects effortlessly to a chef's kitchen featuring Miele appliances, bespoke cabinetry, and a natural quartzite center island. Beneath a cascading water feature lies the entertainment level, a true sanctuary featuring a full bath, wine and wet bar, cinema zone, storage room, and the standout home gym. Flooded with natural light from dual garden-facing light wells, this serene space - once the private training ground of NFL star Joey Bosa - is a wellness retreat like no other. Upstairs, a glass-clad staircase leads to three bedrooms, an office and a peaceful sitting area. The primary suite epitomizes private luxury with its spa-inspired bathroom and walk-in closet, thoughtfully designed to elevate everyday living. Outdoors, a resort-style backyard awaits: a glistening infinity-edge pool with jetted spa, a sleek outdoor BBQ kitchen with built-in dining space, and a modern fire pit set the stage for unforgettable gatherings and peaceful moments alike. Sustainably powered by an 8KV whole-home solar system, this residence offers the rare harmony of elegance, innovation, and intentional living. 5988 W 76th Street is more than a home - it's a lifestyle curated for the extraordinary.
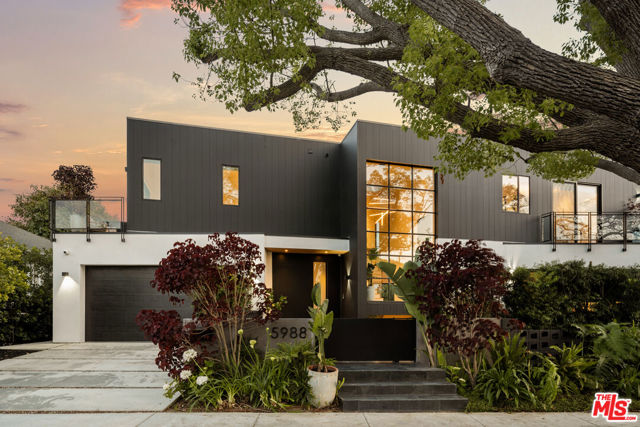
Page 0 of 0



