search properties
Form submitted successfully!
You are missing required fields.
Dynamic Error Description
There was an error processing this form.
Los Angeles, CA 90029
$3,695,000
0
sqft0
Beds0
Baths Price Reduction! Renovated 13-unit building cash flowing at an amazing 5.5% Cap Rate from day 1 with 40% upside to an 8.4% Cap on Proforma! Attractively priced at only $342/SF and $284k/door with a large unit mix consisting of 3 (2bed/2bath) units, 9 spacious (1bed/1bath) units, and 1 (studio/1bath) unit. Majority of the units (7) have been renovated including 2 brand-new attached ADUs. Amenities include gated entry, communal laundry room, large balconies, large patios, as well as 9 parking spaces (4 of which have not been officially assigned and maybe rented for additional income). Many units boast updated cabinets, flooring, lighting, bathrooms, and significant exterior improvements including soft-story retrofit. Prime East Hollywood location just minutes away from the Vermont/Santa Monica Metro station, Silverlake, Hollywood, West Hollywood as well as many hip neighborhood attractions, restaurants, bars, and shops such as Hollywood Walk of Fame, Griffith Observatory, Cara Hotel, Saffy's Restaurant, Courage Bagels, and many more.
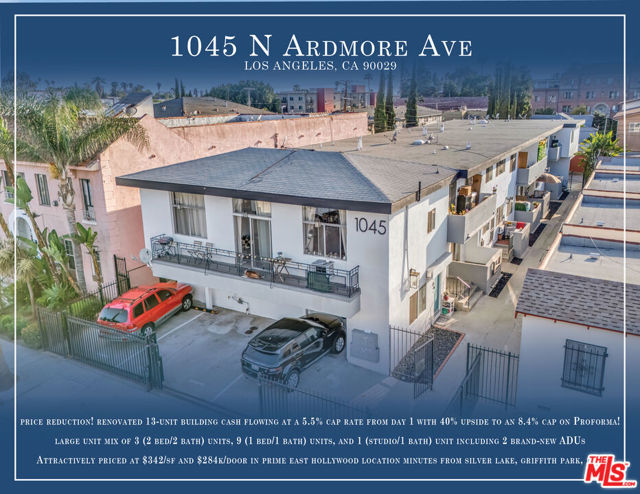
San Mateo, CA 94402
2944
sqft4
Beds5
Baths Discover this exquisite 2,943 sqft luxury single-family home featuring 4 bedrooms and 4.5 bathrooms. With its contemporary design and enormous vaulted ceilings in the living room, this two-story residence exudes elegance and sophistication. The spacious dining room is perfect for entertaining, while the modern open kitchen is equipped with high-end appliances, including a gas range. Step outside to enjoy the expansive deck complete with a BBQ area and fire pit, ideal for outdoor gatherings. The grand two-story foyer welcomes you into a bright, airy space adorned with high ceilings and abundant closet space throughout, plus extra linen and storage options. Conveniently located with quick access to the 280 Freeway, this home combines luxurious living with practicality. Don't miss your chance to make this stunning property your own!
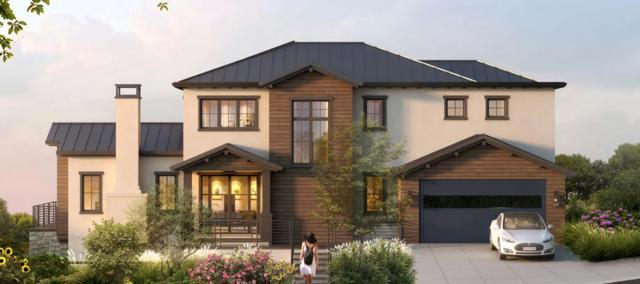
Rancho Santa Fe, CA 92091
0
sqft0
Beds0
Baths Discover an unparalleled opportunity for both lifestyle and investment at 6207 Calle Ponte Bella, nestled in The Bridges, Rancho Santa Fe's crème de la crème community. This is not just any lot; it's one of the final two vacant gems in this esteemed enclave. Discreetly positioned at the cul-de-sac's end, it offers tranquility and exclusivity, setting the stage for the area's next chapter of luxurious estates. No need to break a sweat over construction logistics here—this lot is graciously graded and build-ready, complete with utilities like natural gas, electricity, water, and paved access. Its gentle slopes are your architectural muse, waiting to showcase designs that capture sweeping vistas of Rancho Santa Fe's rolling hills and lush, verdant fairways. Living in The Bridges is the epitome of prestige meets pleasure. A guard-gated oasis, it offers manicured landscapes and a championship golf course. The private country club, undergoing a multi-million dollar spruce-up, promises a wealth of opulent amenities from fine dining to tennis, fitness, and spa indulgences. With a streamlined approval process, building your dream estate here is a breeze compared to other locales. Seize this rare chance to carve out your own sanctuary where timeless luxury, exclusivity, and enduring value intersect beautifully.

Manhattan Beach, CA 90266
3700
sqft5
Beds4
Baths Enjoy spectacular ocean, mountain, and treetop views from this New England Coastal-style home with a 360-degree rooftop deck, extremely rare for the neighborhood, and a seemingly endless floor plan with a variety of living spaces and terraces. Calming aromas of the Pacific waft through the air, setting the scene for the quintessential seaside lifestyle that awaits. Inside, a formal living room has a bay window, fireplace, and French doors to the front brick-lined courtyard. The family/media room has open shelving and an adjacent balcony overlooking the grounds below. Nearby, the updated kitchen features warm woods, stainless-steel appliances including a Viking cooktop, an abundance of cabinetry, breakfast bar, hot spot, and dining areas aside an additional patio with gas barbecue, perfect for entertaining and dining al-fresco. There is also a clever temperature-controlled wine closet, positioned to maximize use of space. The primary bedroom is spacious, and its en-suite bathroom includes a dual-sink vanity, jetted tub, separate steam shower, and door to a private viewing terrace. Access the rooftop deck via a bonus room/office with built-ins, perfect for work, study, or play. Secondary bedrooms and bathrooms are light-filled and echo coastal vibes. For rinsing off after sunny beach days, there is also a convenient outdoor shower. Relish this prime location near dog-friendly parks, beaches, schools, local cafes, and beloved eateries, all just moments to freeways, LAX, and the very best of the South Bay. The Westside is also just a short 20-minute drive away. Welcome!
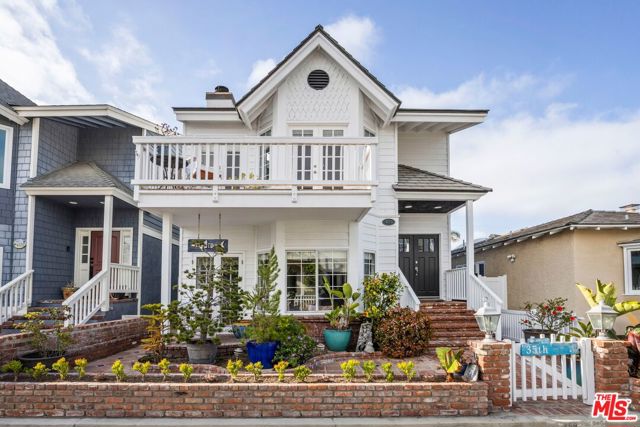
Toluca Lake, CA 91602
4742
sqft7
Beds6
Baths Expansive and private almost 3/4-acre flat lot has access from dual driveways, one circular at the front of the property on Ledge Avenue, and a second driveway at the rear of the property with a secluded entrance from Kling Street. The possibilities are endless. Renovate the existing house, build your dream estate, or possibly subdivide and build two grand homes on separate lots. For an individual seeking complete privacy and multiple accesses, there is nothing else like it available in Toluca Lake.
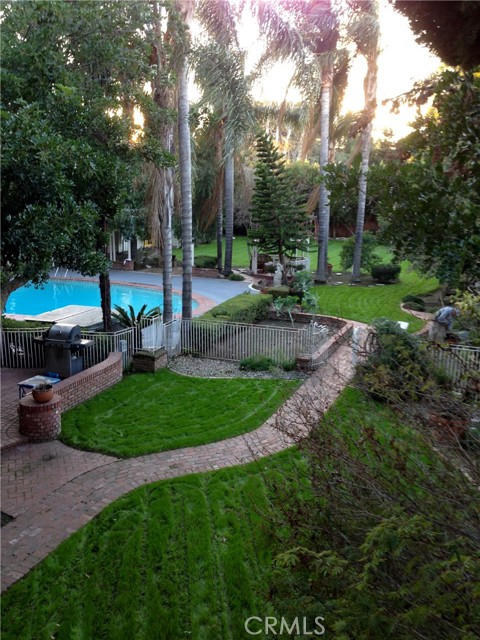
Los Angeles, CA 90066
3360
sqft4
Beds5
Baths Newly built with timeless farmhouse character and modern refinement, this Mar Vista residence offers a thoughtful floor plan and beautifully layered design. A mix of warm wood tones, natural stone, and expansive glass creates interiors that feel both inviting and elevated. Soaring ceilings and abundant light enhance the open concept living and dining areas, designed for seamless flow to the outdoors. At the center of the home, the chef's kitchen makes a striking impression with custom-paneled appliances, rift white oak cabinetry, and a dramatic Taj Mahal quartzite waterfall island. The main level also includes a private en-suite bedroom, ideal for guests or a home office. Upstairs, the primary suite serves as a private retreat with its own fireplace, balcony, spa-inspired bath with soaking tub, rain shower, dual vanities, and a spacious walk-in closet. Two additional upstairs suites offer comfort and privacy, each finished with refined details and abundant storage. The backyard is designed for entertaining with a built-in BBQ, lush landscaping, and generous space for gathering. Nestled on a quiet street in one of Mar Vista's most sought-after pockets, this modern farmhouse delivers sophisticated design, flexible living, and enduring style.
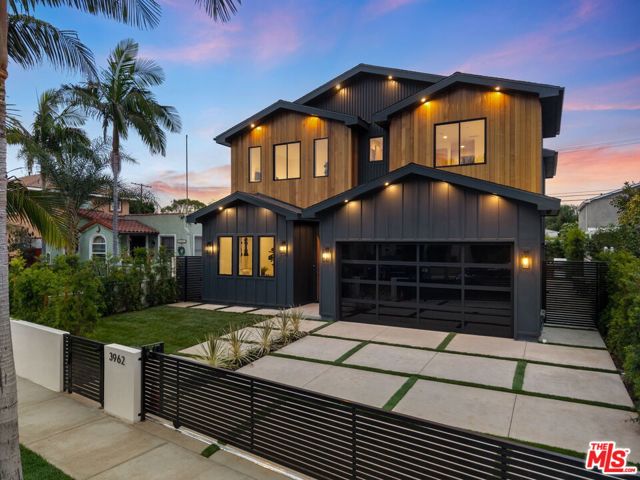
Los Angeles, CA 90027
3132
sqft4
Beds4
Baths A place where history and imagination meet. Built in 1928, this English Tudor home is not simply a residence it is a stage for life's most meaningful moments, designed with artistry that endures. Step through the grand doorway and enter a world of character and charm. Leaded glass windows scatter light across coved ceilings, original hardware, and a magical staircase that feels both noble and inviting. A stately decorative fireplace anchors the living room. Every detail is a reminder of heritage not replicated, but preserved. Upstairs, three bedrooms and two baths create a private retreat. Downstairs, a fourth bedroom and expansive family room offer versatility, a creative studio, a guest suite, or simply a place to relax. From here, doors open to an outdoor world that feels rare in Los Feliz: a wide grassy lawn, a shaded, covered patio for meals under the stars, a sparkling pool, and mature trees that frame the views with a sense of wonder and calm. This is a property that offers both intimacy and grandeur. Moments to Vermont or Hillhurst for cafes and culture. Wander into Griffith Park for hiking, tennis, or nights at the Greek Theatre. 3756 Effingham Place is not just where you live. It's where history, elegance, and imagination converge. A place to write your own chapter. The property has been virtually staged. Neither the seller nor listing broker make any representations regarding the virtually staged images, and if they accurately reflect the design and condition of the property.
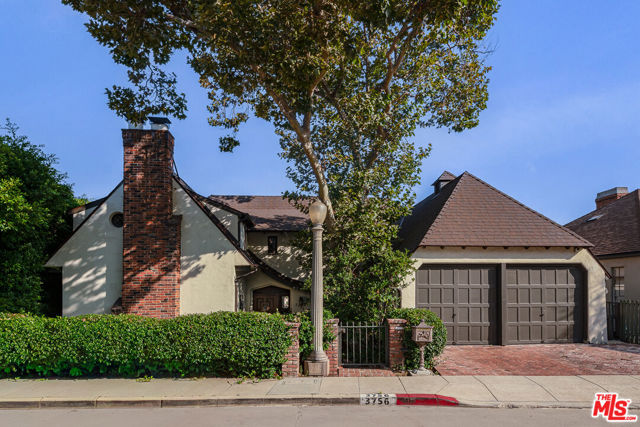
Palm Springs, CA 92264
4257
sqft5
Beds6
Baths Breathtaking 270-degree views from this spectacular home in famous Southridge, an exclusive gated 22-home community nestled in the mountains and known for its long history of celebrity-owned homes, including those of Bob Hope, Steve McQueen, William Holden, Suzanne Somers, and the Elrod House, to name a few. This updated Mid-Century Modern home offers 270-degree views, including the Valley Floor from Palm Springs to the Salton Sea. The home offers five ensuite bedrooms, a powder room, and boasts a bright and open floor plan, extreme privacy, a quality pool/spa, a large patio with a built-in barbecue, and a private fire pit on the SW corner of this estate-sized lot. There's an additional private spa on the east side of the patio, offering the same spectacular Coachella Valley views and city lights at night. The perfectly appointed Chef's kitchen, floor-to-ceiling glass walls, ceiling fans, wet bar, electric blinds throughout, and the second workout room (converted from a 3rd garage stall) all make this home special. The second level offers one primary bedroom with a fireplace, a recently updated bathroom, a walk-in shower, a standalone soaking tub, a large walk-in closet, sliders to your private deck, and a separate lock-off office. An additional upstairs ensuite bedroom/exercise room has its Private 'Zen ' deck. Downstairs, you will find one more Primary Suite and two other En-Suite bedrooms, plus a powder room for your guests. Furnished per writtenInventory. Easy to show on short notice. You can contact either of the Listing Agents for a showing. Rick Parnell 360-280-4178 or Mark Brack at 760-515-7215. The Listing agent must accompany all showings. It is an exclusive neighborhood, and all visitors need to be accompanied by the listing agent.
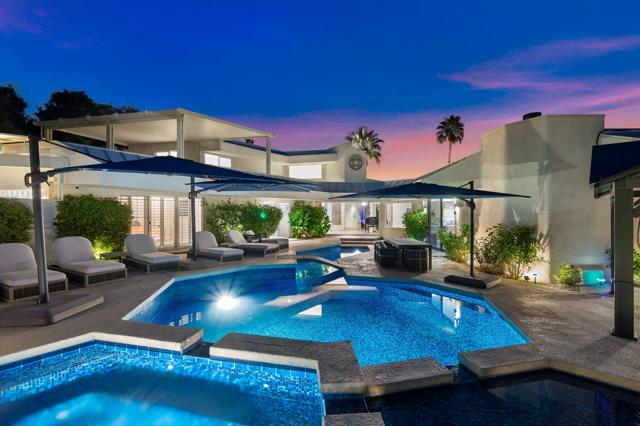
Los Angeles, CA 90049
3366
sqft5
Beds4
Baths Set in the exclusive Westridge enclave of Mandeville Canyon, this reimagined 5-bedroom, 4-bathroom single-level home offers a rare blend of high design, natural beauty, and city convenience.Inspired by Scandinavian aesthetics, the home features white oak floors, custom oak cabinetry, limewashed walls, and natural textures throughout. At its center, an open-air courtyard with a mature olive tree brings in natural light and a sense of calm.The chef's kitchen pairs La Cornue and Thermador appliances with Dekton countertops, European hardware, and a walk-in pantry balancing function with refined style. Vaulted ceilings and expansive living areas create a seamless, sunlit flow.The primary suite offers a private escape with a spa-like bath, freestanding soaking tub, and dual vanities. Each additional bathroom has been thoughtfully updated with designer finishes. A flexible bonus room (currently used as a gym) and a whole-house water filtration system support wellness-focused living.With direct trail access to sweeping city and coastline views just minutes from Brentwood, the beach, and the Westside this is a rare opportunity to own a private, design-forward retreat in one of L.A.'s most sought-after canyon settings.
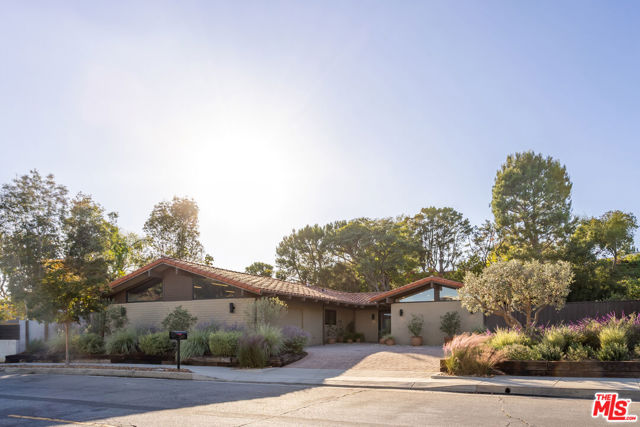
Page 0 of 0



