search properties
Form submitted successfully!
You are missing required fields.
Dynamic Error Description
There was an error processing this form.
San Mateo, CA 94403
$3,698,000
2865
sqft4
Beds4
Baths Brand new, quality built executive home with soaring ceilings and an open, light-filled floor plan. The inviting entryway opens to a formal living room and elegant dining room. Paces away the chef's kitchen boasts a butler's pantry with wine fridge, large center island with breakfast bar, and walk-in pantry. Dining area with oversized sliding glass doors that open to back deck and yard. Just steps away, the spacious family room offers a cozy fireplace ideal for everyday living or entertaining. A ground-floor en-suite with provides flexible living options, while a well-appointed mudroom/laundry room and a stylish half-bath round out this level. Upstairs, the luxurious primary suite features spectacular bay views is a true retreat, complete with a spa-like bathroom. Two additional bedrooms share a full hall bath. The expansive backyard is a blank canvas, ready for your personal touch perfect for creating your dream outdoor oasis. Conveniently located near parks, hiking trails, restaurants and shops with close proximity to major streamlined commute routes!
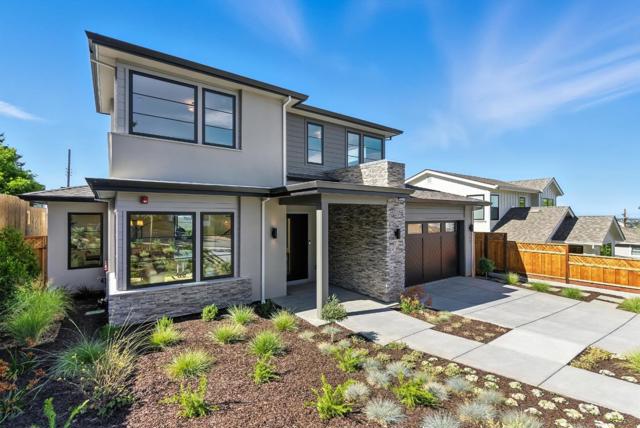
Danville, CA 94506
4979
sqft3
Beds5
Baths NEW PRICE! LAST CHANCE! LAST CHANCE to purchase the FINAL RESIDENCE TWO PLAN WITH ADU AT MAGEE PRESERVE! Featuring 3 bedrooms, 3 full baths and two half baths, this innovatively designed approximately 4,979 sf two-story home features an elegant primary suite secluded on the main level along with two of the home’s generously sized secondary/guest rooms, laundry, and day-to-day living areas. A professionally appointed Thermador kitchen opens to the casual dining area and dramatic great room with fireplace and custom beamed ceiling, while a charming trellis deck at the formal dining room and covered outdoor patio at the great room provide the perfect setting for gracious indoor/outdoor living and entertaining. The lower level is home to a recreation room with wet bar and covered patio as well as a spacious ADU with separate entrance- featuring generous living room, full kitchen, bed/bath suite with walk-in closet, and stackable washer/dryer hookups. This amazing NEW home features over $114K IN DESIGNER OPTIONS and is located just minutes from downtown Danville, award winning SRVUSD schools, sport fields and parks, and commuter-friendly convenience to I-680.

Avila Beach, CA 93424
0
sqft0
Beds0
Baths Welcome to Landing Passage - A turn-key mixed use (residential + commercial) building located just four doors from the pristine shores of Downtown Avila Beach. This exceptional property offers a rare opportunity to own a fully licensed short term vacation rental and income-generating asset in one of the most prime coastal locations in California. The offering includes two turnkey residential units and two established commercial units. The primary residence features 2 bedrooms, 2 bathrooms, approximately 1,303 square feet of living space, Cape Cod-inspired interiors, ocean views, three balconies, rooftop access, two fireplaces, a laundry closet, and a private 2-car garage. Directly below, a commercial suite includes wood flooring, a private office, built-ins, a dry bar, and a bathroom with shower. Across the landscaped pedestrian pathway, the second commercial unit includes French doors, a fireplace, and a bathroom. Above it sits a 1-bedroom vacation rental with travertine flooring, a full kitchen, fireplace, in-unit laundry, and private deck, plus dedicated parking and a storage closet in the secure garage. Both vacation rentals are being sold fully furnished with future bookings in place, and the commercial units have strong lease history. Ideal as a long-term investment, personal retreat with income, or live-work opportunity in one of the Central Coast’s most vibrant beach communities.
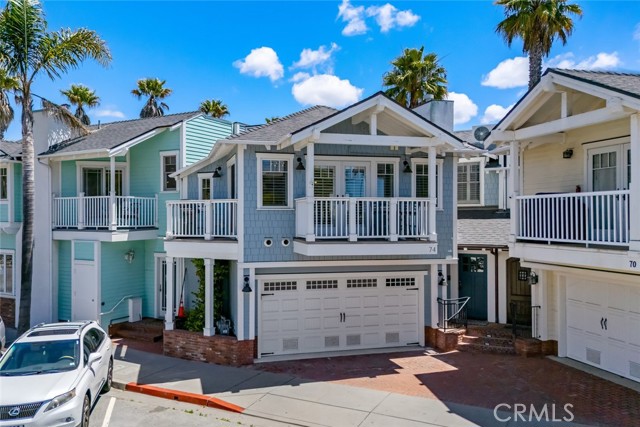
Walnut Creek, CA 94598-5133
1778
sqft2
Beds2
Baths Exclusive Offering! Dream parcel in the Northgate neighborhood of Walnut Creek. 4.34 acres with existing structures including 1930's era 1,770+ sq ft 2 bedroom/1.5 bath home with detached 2 car garage, 9,600 sq ft covered equestrian arena, (12) horse stalls, (2) hay barns, 53' round pen and more. Unincorporated Contra Costa County with A-2 zoning offering many potential land uses. R-40 (40,000 sq ft minimum) lot size if developed. Beautiful views of Mt. Diablo and Shell Ridge. Coveted non-through street and top-rated Northgate K-12 schools. Build your custom estate or realize your rural lifestyle. Minutes away from BART, Whole Foods, and world class shopping in downtown Walnut Creek's Broadway Plaza. This is the rare opportunity to call this property your home! Views: Ridge
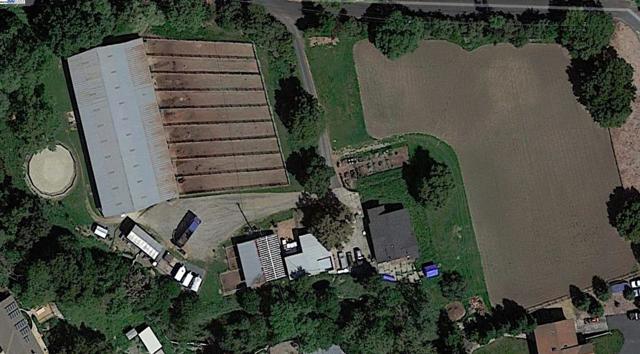
Carmel Valley, CA 93924
4072
sqft4
Beds4
Baths Beautiful Carmel Valley home with stunning Valley views. ldeal for entertaining, it features outdoor living spaces, a Generac Whole House Generator System, blue bottom pool with heavy duty, retractable safety pool cover, hot tub, and a separate guest house. The main level has the primary bedroom with fireplace, spacious bathroom, and walk-in closet. The second level includes guest bedrooms and a second family room. The main level also includes a cozy family room with fireplace, an office space, home sound system, alarm, and a spectacular high-end kitchen with big Valley views. Minutes from the Village's restaurants and wineries. Experience the ultimate Carmel Valley life!
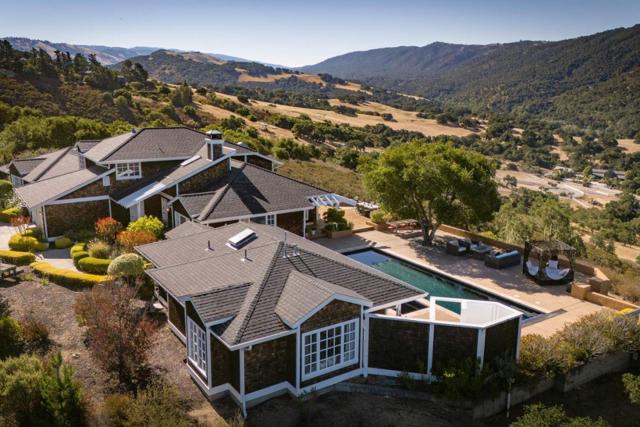
La Jolla, CA 92037
2023
sqft3
Beds2
Baths A rare coastal masterpiece—this reimagined single-level La Jolla retreat celebrates timeless mid-century design, modern luxury, and truly breathtaking ocean views. Perfectly sited on a private cul-de-sac, the home captures sweeping panoramas of the Pacific that stretch from sunrise to golden sunset, framed by walls of glass and soaring vaulted ceilings. Experience effortless indoor-outdoor living with a designer kitchen featuring rift-cut oak cabinetry, terrazzo floors, and Caesarstone counters that flow seamlessly to expansive terraces complete with an outdoor kitchen, fire pit, and multiple lounge areas. The spa-inspired primary suite offers a wet room with dual showers and a soaking tub overlooking lush canyon vistas. With room for a pool or ADU, this rare sanctuary delivers privacy, sophistication, and some of La Jolla’s most captivating ocean views—an extraordinary offering of coastal elegance.
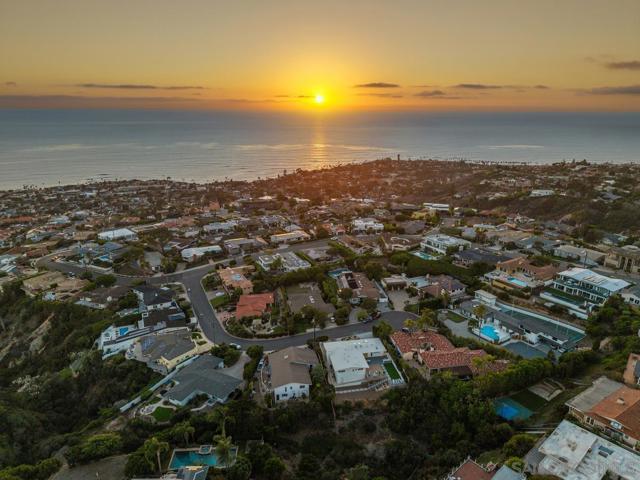
Coronado, CA 92118
2304
sqft4
Beds4
Baths Rich with character and island charm, this home is situated in the heart of Coronado Village on 10th Street and A Avenue. Built in 1925 and recognized as a historic resource by the City of Coronado in 2018, this property offers an exceptional opportunity to pursue Mills Act tax incentives. Set on a 4,281 SF lot, the 2,304 SF residence showcases fine craftsmanship and timeless original architecture. The main level features a welcoming living room with fireplace, formal dining room, spacious kitchen, and a sunroom filled with natural light. The home offers four bedrooms and three and a half baths, including a generous primary suite with its own fireplace, ensuite bath, and walk-in closet. Recent improvements include a new roof and fresh exterior paint, enhancing the home's curb appeal while preserving its classic charm. The private yard offers space for gardening, outdoor dining, or simply enjoying Coronado's coastal breeze. Just a block from local restaurants and shops, and only a few blocks from the marina and beach, this property presents an exceptional opportunity to own a true Coronado Village classic.
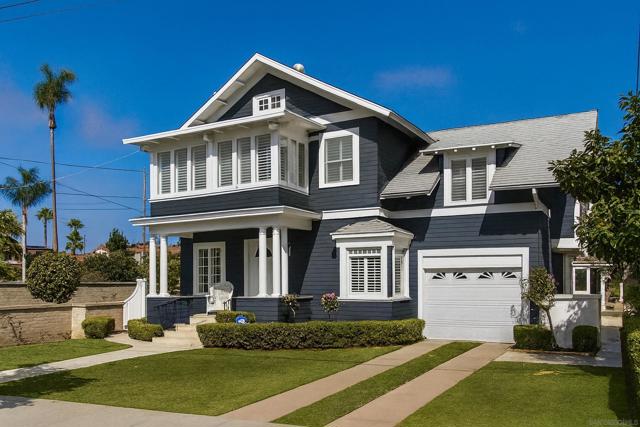
San Diego, CA 92109
2895
sqft4
Beds3
Baths With the best view on the market, 2481 La Marque is Pacific Beach at its finest. Perched atop one of the area's most desirable hillside enclaves, this reimagined coastal retreat delivers unobstructed, panoramic and direct vistas centered on Mission Bay, Downtown, Coronado, and the Pacific Ocean. From sunrise to sunset, no other current listing can match the visual experience this home offers. Listed $500,000 below appraised value, the home blends timeless design with smart functionality. The main level features a dramatic great room with vaulted ceilings, a chef’s kitchen with custom quartzite counters, a six-burner stove, double oven, and a windowed butler’s pantry. The elegant primary suite and an additional bedroom enable easy single-level living. Expansive decks and bifold doors blur the line between indoors and out, while a dining room picture window captures the sunrise. Downstairs, two more bedrooms, a full kitchen, bath, and a separate private entrance from the street below offers flexibility for guests, multigenerational living, or rental income. Every room showcases the view, reinforcing both the luxury and long-term value. The patio is gas-ready for a grill or hot tub. Upgrades include all-new landscaping, modern dual-pane windows, and new doors. This home is in absolutely mint condition, ready for move-in asap. Quietly tucked above the city yet minutes from the beach, restaurants, and freeway access—2481 La Marque offers a rare front-row seat to San Diego's iconic sights.
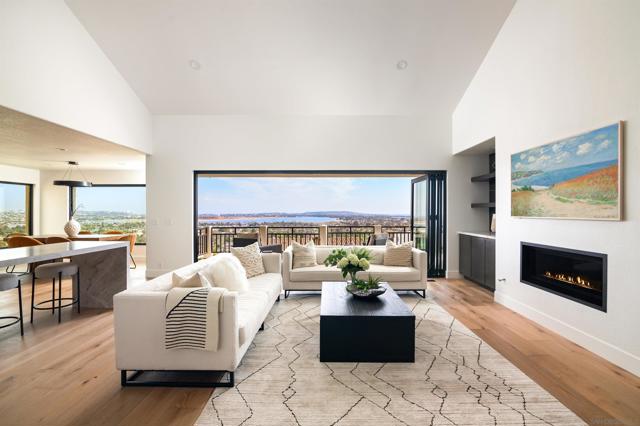
San Diego, CA 92109
0
sqft0
Beds0
Baths 721 Island Court – Mission Beach Triplex Rare newer construction triplex just 100 steps to the sand! Built in 2020, this modern property features three residences: the Island Paradise Suite (717), Island Paradise Deck (719), and Island Paradise Penthouse (721). Each offers open layouts, private outdoor space, updated kitchens, and stylish finishes—perfect for lifestyle + investment. Live in one unit and rent the other two (with proper permits) for strong income potential. Prime location near Belmont Park, Mission Bay, dining, and entertainment. 717 – Suite (Ground Floor): 2BR/2BA, private entry, direct garage access, patio + shared rooftop deck. 719 – Deck (2nd Floor): 2BR/2BA, ~1,200 sq. ft., 10-ft ceilings, accordion doors to private deck w/grill & ocean views, carport. 721 – Penthouse (Top Floor): 1BR/1BA, ~450 sq. ft., private rooftop deck w/grill, firepit, ocean views. Highlights: Built 2020, 3 rental-ready units, private patios/rooftop decks, premium amenities, unbeatable beachside location. Rare opportunity to own a turn-key income property in San Diego’s most desirable coastal neighborhood.

Page 0 of 0



