search properties
Form submitted successfully!
You are missing required fields.
Dynamic Error Description
There was an error processing this form.
Porter Ranch, CA 91326
$3,699,999
4932
sqft5
Beds5
Baths This luxurious residence sits on nearly 19,000 square feet—one of the largest lots available. Showcasing meticulously landscaped grounds with a grand driveway and a charming walkway lined with expensive age-old olive trees. Located behind the gates in the prestigious Westcliffe community, a guard gated enclave in the upscale Los Angeles suburb of Porter Ranch. This Vega floor plan- Cascades Collection is 4,932 square feet of living space, and it's no surprise that this layout is a favorite among many. As you enter, you’ll be captivated by the dramatic floating piano-black staircase, expansive 11-inch white oak flooring, and soaring ceilings that create an inviting atmosphere. This home offers five spacious bedrooms and five bathrooms, including a generous en-suite bedroom on the first floor with a retreat area. An elegant executive-style office, complete with double glass doors, provides an ideal executive workspace. The heart of the home is the state-of-the-art Elmar Cucine kitchen, known for its exquisite Italian craftsmanship. Featuring clay-finished and matte lacquer cabinets, a striking 20-foot custom porcelain island, and high-end Thermador appliances. Flush sliding pocket doors and floor-to-ceiling windows enhance the open-concept layout, allowing natural light to flood the space. Enter the living area to find breathtaking 72 inch open shelving fireplace with custom floor-to-ceiling wall treatment. Ascend to the second floor to discover the expansive master suite, complete with dual vanities, a walk-in shower, and a luxurious freestanding soaking tub set against Italian oak finished vanity with white quartz countertops. Four additional bedrooms and three bathrooms with a loft area featuring custom built-ins serving as movie room. Step outside to your private backyard oasis, featuring a pebble Fina pool and spa, two fire pits, an oversized recessed patio lounge, a BBQ center, tranquil waterfall feature and outdoor pool shower. Smart home with an integrated sound system, sonos speakers for seamless backyard entertaining, and OWNED SOLAR PANELS. This incredible home offers the ultimate blend of luxury and comfort in a sought-after community.
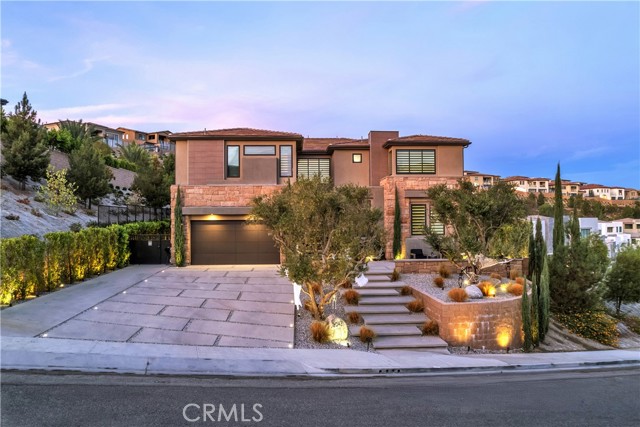
Sherman Oaks, CA 91403
4760
sqft5
Beds6
Baths A rare gem nestled on an expansive, nearly 10,000 sq ft flat lot in the highly sought-after Sherman Oaks neighborhood. This stunning Modern Architectural Estate sits on an extra-wide parcel, surrounded by thoughtfully designed landscaping and mature trees. A striking 10-foot entry door welcomes you into soaring ceilings and an open-concept layout adorned with expansive walls of glass, wide-plank European oak flooring, and a custom floating glass staircase. The formal dining room boasts a built-in buffet, paneled walls, a floating ceiling, and sliding glass doors that open to the outdoors. A dramatic living room is centered around a sleek marble slab fireplace, while the state-of-the-art gourmet kitchen features custom cabinetry, quartz countertops, top-of-the-line appliances, and dual islands perfect for entertaining. Cortizo glass pocket doors blur the lines between indoor and outdoor living, leading to a true entertainer's dream: a resort-style backyard complete with a zero-edge pool and spa, fire pit, and a pool house with a full bath. The luxurious primary suite offers a cozy fireplace, private balcony, spacious walk-in closet, and a spa-inspired bathroom. Additional features include electric blinds, a smart home system, custom lighting, and a security system with cameras. Designed with quality craftsmanship and meticulous attention to detail, this home is ideal for both grand entertaining and intimate gatherings.
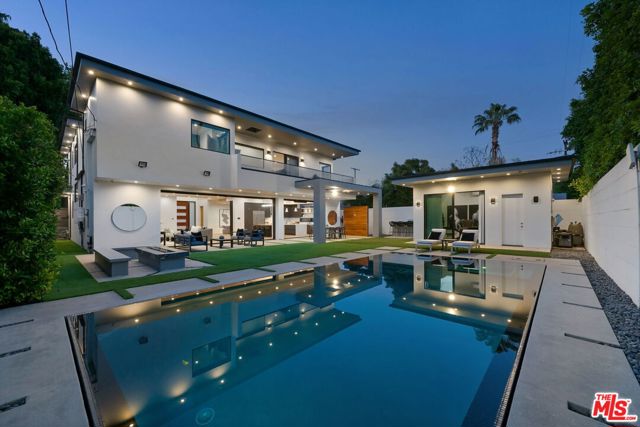
Dana Point, CA 92629
3167
sqft4
Beds4
Baths Welcome to Lantern Village, Dana Point. Unobstructed views, of Catalina Island, Coastline, the Pacific Ocean and never- ending sunsets. Breathtaking floor to ceiling windows provide a stunning impact of light and water in all seasons. Directly across the street from the coveted Strands beach preserve and easily accessible to the downtown area, shopping, farmer's market, entertainment and nearby Dana Point Marina. 33737 Chula Vista has experienced a complete renovation and will not disappoint at 3,167 sq. ft, 4 bedrooms and 3.5 baths. The open main living floor plan includes living room, dining, a stunning custom glass tile surround, fireplace for intimate gatherings, gorgeous silk Dupioni drapes. The chef's kitchen with a 10ft tailor-made Dolomite stone which resembles marble but more durable island houses a Thermador dishwasher, Viking microwave and well thought out storage. Italian custom laminate gloss cabinetry, unique Italian overhead pendents, Sub Zero 42" refrigerator, Wolf six burner range and GE Monogram Chef's double oven. Perfectly layered for an extraordinary experience as a guest and superb high end efficiency as Chef, while maintaining the beach-living lifestyle. The dining room displays Vintage wallpaper from the UK, Italian chandelier, ocean view and sliding doors to the outdoor deck. The lower level encompasses an oversized game/media room with glass tile fireplace, wine room, full bathroom and office/bedroom. Sliding doors lead onto a peaceful patio ocean view retreat. The private quarters on the second level offers three bedrooms, two modernized bathrooms. The primary suite with ocean views offers custom wall paper from Graham & Brown, a spa bathroom retreat; including soaking tub, floating cabinetry, oversized marble shower and a walk-in closet to create a Zen environment. Newly installed HVAC system and CitySide Fiber internet . Come make this beautiful, beach retreat your sophisticated home for all multi-family needs and Dana Point luxury your coastal destination.

Costa Mesa, CA 92627
3000
sqft6
Beds5
Baths New 2025, 3,000 Sq Ft Legal Duplex ~ Stunning, Single-Story Home with Separate ADU in the highly coveted Eastside Costa Mesa. Main house is approximately 2,000 sq ft. New build ADU is approximately 1000 sqft. Main home includes 4 bedrooms and 3 fully remodeled bathrooms. Shows like a model home. Gorgeous new kitchen. Throughout the main home, you'll find brand-new recessed lighting, new fixtures and hardware, new dual-pane windows, new AC and heating systems, a new roof, and a new tankless water heater. The backyard is an entertainer’s dream, boasting a beautiful pool and spa, lush landscaping, new hardscape, and a large covered patio ideal for relaxing or entertaining guests. The new build ADU, comes with its own separate address and private entrance. Features a gorgeous new kitchen, 2 bedrooms, 2 bathrooms, great room, interior laundry, and stylish modern finishes—perfect for extended family, guests, or additional income. Located within the boundaries of top-rated schools, this move-in ready home is just a short walk to Newport’s Back Bay trails and minutes from the beach, great dining, shopping, the OC Fairgrounds, John Wayne Airport, and major routes including the 55, 73, and 405 freeways and toll roads.
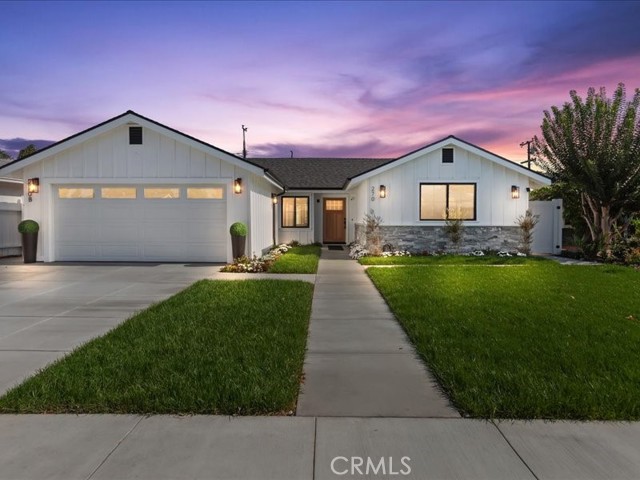
Saratoga, CA 95070
2598
sqft4
Beds4
Baths Price improvement! Located in the highly sought-after Golden Triangle neighborhood with access to top-rated Saratoga schools, this home offers a versatile and inviting floor plan. The main level features four bedrooms, including a spacious primary suite. Upstairs, an oversized bonus room with its own bathroom provides endless possibilities perfect for a game room, office, or family retreat. The living room is light-filled and airy, with vaulted ceilings, floor-to-ceiling windows, and a custom stone fireplace. The gourmet kitchen, gleaming hardwood floors, skylights, recessed lighting, dual-pane windows, and elegantly updated marble bathrooms showcase both style and comfort. Fresh interior and exterior paint add a move-in-ready touch. Outdoor living is equally impressive, with a swimming pool, cabana with bathroom, multiple garden beds, and a newly carpeted covered patio ideal for entertaining or relaxing. One of this property's most unique features is direct access to Congress Springs Park, offering a natural extension of your backyard with endless recreation.

Los Angeles, CA 90027
3078
sqft3
Beds4
Baths $300k PRICE REDUCTION: ALSO VALUE ADD - ADJACENT 10k soft VACANT LOT - INCLUDED WITH SALE!! Nestled in the heart of Los Feliz, this rare 24,244 sq. ft. lot presents an unparalleled opportunity to either renovate and expand the existing 3,000 sq. ft. home or develop two new residences. Located in one of Los Angeles' most sought-after neighborhoods, this property offers limitless possibilities for investors, developers, or homeowners looking to craft their dream estate.Surrounded by lush greenery and positioned on a tranquil street, the current home boasts timeless character with generous living spaces, high ceilings, and abundant natural light. Whether you choose to enhance its charm with a modern renovation or take advantage of the expansive lot for a brand-new vision, the potential is truly exceptional.With ample space to build, the property offers a rare chance to maximize value in a prime location near Griffith Park, trendy dining. Don't miss this extraordinary opportunity to create something truly special in one of L.A.'s most desirable enclaves.home! Property was previously listed as 2437 N Edgemont (13,000+ Sq lot and 3,000+ Sq. Ft. House) and 2538 Chilslehurst Pl. (10,000+ Sq Ft. Lot)
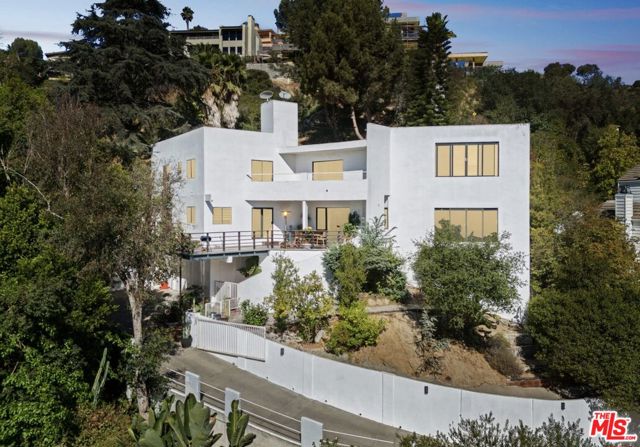
Irvine, CA 92602
2911
sqft4
Beds3
Baths Experience the best of Irvine living in this never-lived-in residence located in The Reserve at Orchard Hills, a 24-hour guard-gated community surrounded by avocado orchards and hillside trails. Part of the award-winning Irvine Unified School District, this home combines architectural elegance, natural light, and thoughtful design within one of Orange County’s most sought-after neighborhoods. Capturing unobstructed mountain views, the residence embraces seamless indoor-outdoor living through an expansive three-panel sliding glass wall that opens to a custom backyard with tiled patio, turf, gardens, and irrigation system. Inside, every detail is intentional—white-oak engineered hardwood floors, recessed lighting, and 9-foot ceilings create a bright and refined atmosphere. The chef’s kitchen is equipped with a Wolf 6-burner cooktop, Sub-Zero refrigerator, built-in oven and microwave, deep pantry, quartz countertops, and soft-close cabinetry with pot-and-pan drawers. The open-concept layout connects the kitchen, great room, and outdoor living area—ideal for gatherings and relaxation alike. The main-floor bedroom includes a nearby full bath with walk-in shower, offering flexibility for guests or multi-generational living. Upstairs, a spacious loft provides a secondary retreat for TV, study, or play. The primary suite features vaulted ceilings, a walk-in closet, freestanding soaking tub, dual vanities, and a designer tile walk-in shower with invisible drain. The upstairs laundry room includes a sink and additional cabinetry for convenience. Additional highlights include fully paid solar panels, smart-home capable, tankless water heater, and epoxy-finished garage floor. Residents enjoy resort-style amenities—clubhouse, multiple pools, parks, tot lots, and scenic walking trails. Ideally located approx 0.8 mi to Orchard Hills Shopping Center (Pavilions, Peet’s Coffee, CorePower Yoga, CVS), approx 1.2 mi to H-Mart, and approx 2 mi to CA-241 Toll Road for convenient access throughout Orange County. The Reserve at Orchard Hills offers a lifestyle immersed in nature and design. Winding trails connect to open spaces that capture the spirit of Irvine. Nearby amenities complement the area’s tranquil setting, while the home’s location ensures privacy and peace. With its fusion of modern innovation, timeless materials, and connection to landscape, 107 Somera represents the best of new Irvine living. Includes 3D walkthrough and video tour available on Zillow.
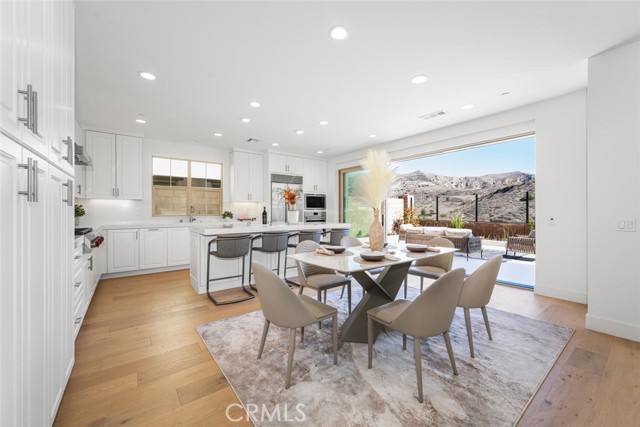
Menlo Park, CA 94025
0
sqft0
Beds0
Baths Prime Menlo Park 4-Plex Exceptional Location & Investment Opportunity! Welcome to this beautifully maintained 4-unit property located in the heart of Menlo Park, just steps from downtowns vibrant shops, cafés, and restaurants. Each spacious unit offers 2 bedrooms and 1 bathroom, featuring original hardwood floors, bright open living spaces, and breakfast bars perfect for casual dining. Residents enjoy on-site laundry facilities, ample parking, and a well-kept shared outdoor area. With its unbeatable location, this property appeals to professionals working at nearby tech giants such as Meta (Facebook), Google, and Stanford University, as well as numerous start-ups along the Sand Hill Road venture corridor. This desirable Menlo Park neighborhood offers easy access to Caltrain, top-rated Menlo Park schools, and nearby recreation spots including Burgess Park, Stanford Shopping Center, and scenic Bay trails. Whether you're an investor seeking stable rental income or a homeowner looking for a multi-unit property in a premier Silicon Valley community, this 4-plex delivers exceptional potential and long-term value.

Hermosa Beach, CA 90254
3953
sqft4
Beds6
Baths Nestled on one of the most coveted blocks west of Prospect, this exceptional three-storey residence offers a harmonious blend of modern luxury and coastal charm. Perched above the Pacific, it invites you to bask in sweeping water views and the gentle sea breeze. Ascend to the private rooftop deck, where the horizon unfolds in a tapestry of ocean and sky. Whether savouring a tranquil sunset or hosting intimate gatherings, this elevated perch offers a serene escape above the city’s rhythm. The gourmet kitchen stands as the heart of the home, featuring a grand island, six-burner stove, and Energy Star-qualified appliances. Quartz countertops grace both kitchen and bathrooms, marrying elegance with practicality. A spacious walk-in pantry ensures that every culinary need is met with ease. An airy, open floor plan seamlessly connects the living, dining, and kitchen areas, fostering a sense of flow and togetherness. Natural light pours through expansive windows, illuminating the space and highlighting the home's thoughtful design. A thoughtfully designed laundry room enhances daily convenience, completing the home’s commitment to comfort and style. Combining comfort, style, and energy efficiency, this home is perfect for those seeking a truly exceptional living experience in one of Southern California's most desirable locales.
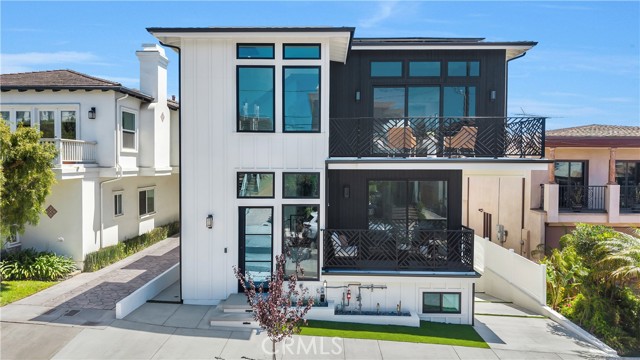
Page 0 of 0



