search properties
Form submitted successfully!
You are missing required fields.
Dynamic Error Description
There was an error processing this form.
Sherwood Forest, CA 91325
$3,700,000
7007
sqft8
Beds6
Baths Welcome to this elegantly remodeled estate in the highly desirable community of Sherwood Forest, one of the largest homes in the neighborhood. This 7,007 square foot residence is situated on a rare 21,000 square foot lot. As you enter through the automatic gates, you are greeted by an expansive circular driveway and this modern contemporary Tudor home. The wrought iron double entry glass doors welcome you into a vast open floor plan that includes a grand family room, a sitting foyer, a formal dining room, and a remodeled kitchen. The eye-catching, upgraded oversized kitchen island, complete with custom built-in drawers and a breakfast bar, invites you into a chef's kitchen. All stainless steel appliances and custom cabinetry, accented with brass hardware, enhance your cooking experience. This bright open space is perfect for entertaining and welcoming families. The main floor's west wing features a spacious and desirable first-floor bedroom suite with a walk-in closet and private bath, along with one of two laundry areas. The east wing boasts a beautifully remodeled powder room and guest quarters, complete with a bedroom, a private bath, and an additional room with custom built-in cabinets, ideal for an in-home office or gym. The luxurious double-wide staircase leads you to a total of five upper bedrooms. Two spacious bedrooms are located in the upper east wing, accompanied by a remodeled bathroom in the common area. Two additional bedrooms with a Jack and Jill bathroom and vaulted ceilings are situated in the upper middle area, leaving the entire upper west wing dedicated to the primary suite. The primary suite features high vaulted ceilings, perfect for the elegant chandelier that greets you at the double door entrance. Custom built-ins, a retreat area with a fireplace, and a balcony create a cozy atmosphere within this expansive wing. As you enter the barn door-enclosed bathroom, relax in the glass-enclosed mosaic-tiled walk-in shower, complete with multiple shower heads and jets. Alternatively, find sanctuary in the Roman bathtub, perfect for soaking. A specially designed, automatically lit massive walk-in closet offers ample space for clothing, shoes, and accessories. The backyard is an entertainer's dream, featuring a sprawling turfed lawn that leads to a pool, tiled flooring, and lush landscaping. An additional value-added ADU with 1 bedroom and 1 bathroom-17155 Rayen, aprox. add. 800 sq ft offers its own address, making it perfect for in-laws.
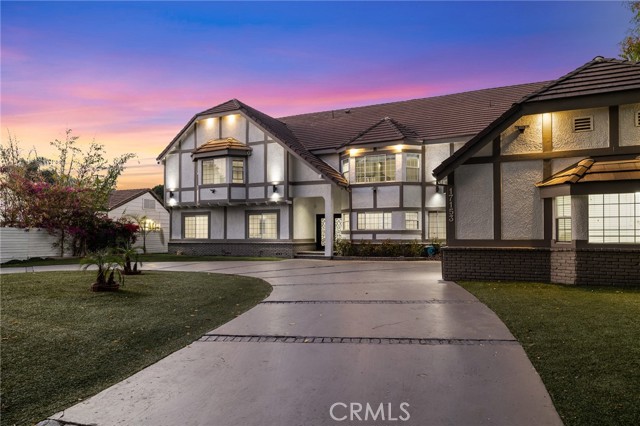
Rancho Mirage, CA 92270
4587
sqft3
Beds4
Baths Sophisticated luxury meets timeless elegance in this exceptional Clancy Lane estate in one of Rancho Mirage's most prestigious addresses. From the moment you arrive via the circular drive and enter the gated courtyard with its tranquil fountain and grand custom doors, the home sets a tone of refined desert living. A dramatic foyer leads to the formal living room, where a stacked-stone fireplace, soaring ceilings, and French doors showcase sweeping south-facing mountain views. The chef's kitchen is a culinary masterpiece, featuring illuminated mahogany cabinetry, granite surfaces, a generous prep island with counter seating, 100-bottle wine cooler, and elite appliances including Sub-Zero refrigerator, Dacor Range top, Miele Dishwasher, double ovens, and dual warming drawers. Seamless flow connects the kitchen to both the intimate dining area and the inviting family room. Designed for effortless indoor-outdoor living, the residence features an expansive entertainment pavilion complete with built-in gas BBQ, mini refrigerator, mini dishwasher, sink, granite counters, ceiling fan, and outdoor TV. The resort-style backyard offers a PebbleTec pool and spa, each with independent heating systems plus a putting green, outdoor speakers, automatic lighting, and a cooling misting system for warm desert days. The thoughtfully designed floor plan provides exceptional privacy with two primary suites and an additional ensuite guest bedroom, each with patio access and electric roller shades. Additional highlights include a finished 3-car garage with extensive cabinetry and new refrigerator, a spacious interior laundry room with office niche, and a host of significant upgrades: double insulation, paid solar, four new A/C condensers, two new furnaces, two new tankless water heaters, and a new Kinetico water softener and filtration system. The home is also equipped with a security system and Ring cameras. 20 Clancy Lane Estates is a rare offering of elegance, comfort, and impeccable craftsmanship. This Clancy Lane estate embodies the pinnacle of Rancho Mirage luxury living.
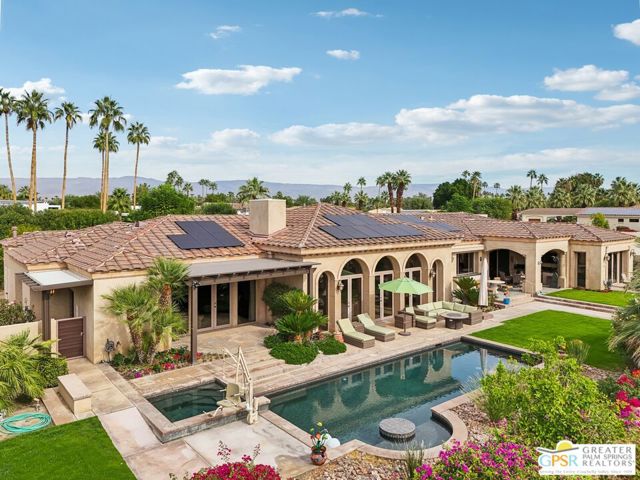
Moreno Valley, CA 92533
0
sqft0
Beds0
Baths Secure your stake in Moreno Valley's booming commercial core! This is a high-visibility, 1.37-acre M/L vacant commercial lot (APN: 292-250-012) perfectly positioned for maximum return. Investor Snapshot: A-Plus Location: Strategically located on "Hotel Row" , offering superb visibility and immediate access right off the 60 Freeway. Income-Ready Approvals: Comes with pre-approval for a lucrative Tesla Level 3 & Level 8 Chargers Lease AND a valuable Billboard Lease! Commercial Land: 1.37 acres M/L of Commercial - Vacant Land in an emerging downtown area. Flexible Financing: The Owner is willing to carry the note and/or lease the property, with terms to be determined (TBD). Don't let this anchor investment opportunity slip away!
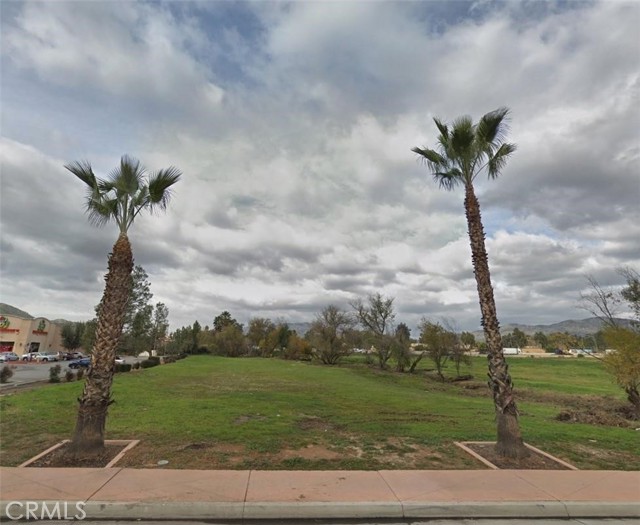
Winchester, CA 92596
0
sqft0
Beds0
Baths BUILD YOUR DREAM HOME!!! Ideal for the savvy land investor/builder, farmer, or serious rancher. This property is a little over 14 acres, with endless possibilities. Conveniently located near new home builds, and up coming shopping centers. This area is growing fast! The county has many different uses for land use in this zone and can be converted to R1 allowing developers to build homes. This property offers all flat, usable land, large eucalyptus trees, and shade trees surrounding the property. There is a small race track for horses, plenty of room for livestock and other farming or ranching needs. There are 2 wells and a septic system on this property. Public sewer is on property adjacent to and easy to access. City water is on Simpson road. Roads are maintained by the county, providing easy access to the property. There is an older 2 bedroom 2 bath manufactured home with permanent foundation on the property that will require some TLC. Don't let this opportunity pass you by.
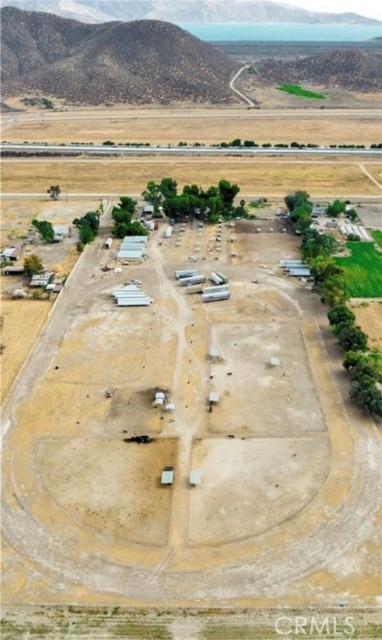
Rancho Mirage, CA 92270
4888
sqft5
Beds6
Baths Welcome to Bravo 7, located in the heart of Tamarisk, in Rancho Mirage. This private enclave of seven curated luxury homes by architect James M. McEachern and Developer Bravo Development is now hitting the market for the first time. This luxury estate at Bravo 2 boasts an oversized pool with two tiled Baja shelves and a step-down bar area with a fire pit. Upon entering through the pivoting glass door, you will be greeted by an impressive interior featuring soaring ceilings, fold-away glass doors, imported polished marble from Spain, and sleek custom cabinetry imported from Germany. The bathrooms and kitchen are adorned with high-quality Hansgrohe fixtures. The spacious great room, complete with a linear fireplace, is perfect for hosting grand-scale gatherings and seamlessly connects to the kitchen, backyard, and pool area. The estate offers 5 ensuite bedrooms and 5.5 baths, equipped with Fleetwood doors and windows, Miele appliances, smart-home lighting and communication systems, and luxurious Italian cabinetry in the primary suite's walk-in closets. Other notable features include illuminated bath mirrors, solar power, and a 3-car garage with epoxy flooring. This prestigious residential collection is conveniently located near The Ritz-Carlton Resort & Spa, Sunnylands, Palm Springs International Airport, luxury shopping, and fine dining. It presents an unparalleled opportunity to live a grand lifestyle that many can only dream of
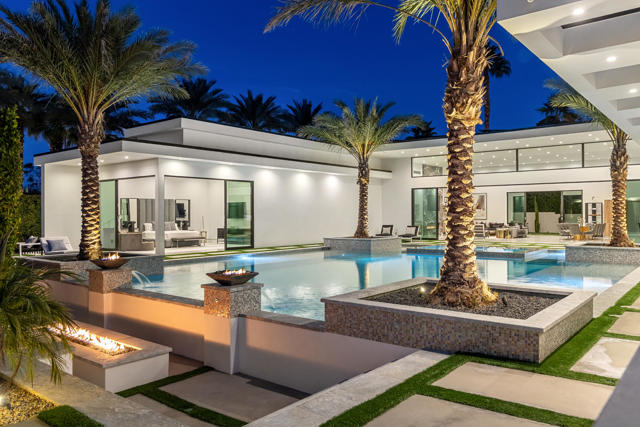
Dana Point, CA 92624
0
sqft0
Beds0
Baths Welcome to your chance to invest in a premier property strategically situated in the heart of Capistrano Beach/Dana Point, just off Pacific Coast Highway at the Doheny Road Exit. This remarkable investment opportunity boasts a Triple-Net (NNN) long-term lease with a National Credit Tenant, making it a secure and reliable investment choice. Prime Location: Conveniently located directly off the freeway exit when entering Dana Point from Interstate 5, ensuring maximum visibility and accessibility. National Credit Tenant: Secured lease with a reputable tenant offering electric car chargers for the public, with thousands of charging stations nationwide. Tenant Improvements: State-of-the-art charging stations and equipment for electric vehicles are scheduled to be installed on-site, enhancing the property's appeal and functionality. Long-Term Income Potential: Benefit from a stable and predictable income stream with this long-term lease, providing an impressive Net Operating Income (NOI) and a favorable capitalization rate (cap rate). Beachside Advantage: Perfectly positioned across from the iconic Doheny State Beach, this property enjoys the charm of a legacy neighborhood, making it a coveted asset in an incredible beach community. Investment Appeal: With the rising demand for electric vehicle charging stations and the property's strategic location, this investment promises not only long-term income but also significant appreciation potential.
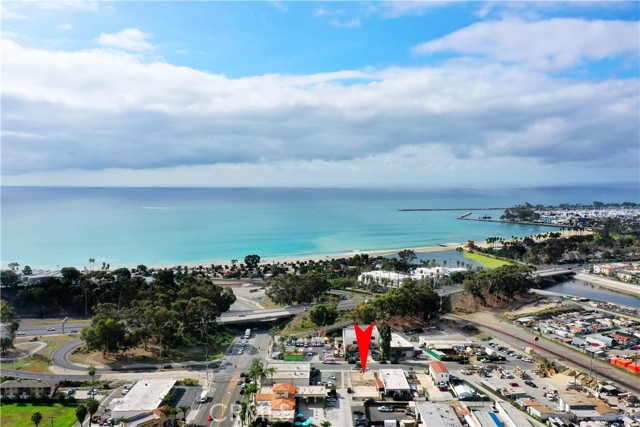
Villa Park, CA 92861
4479
sqft4
Beds5
Baths Welcome to 18732 Monte Vista Circle – a refined haven nestled on a quiet cul-de-sac in the sought-after hills of Villa Park. This thoughtfully designed 4-bedroom, 3.5 bathroom estate blends modern elegance with timeless character, all wrapped in a serene, private setting. From the moment you arrive, you’re greeted by a stately facade, manicured grounds, and curated details that hint at the sophistication within. Step inside to soaring ceilings, abundant natural light, and a spacious, open-concept layout that seamlessly connects living, dining, and entertaining spaces. At the heart of the home lies a stunning chef’s kitchen – outfitted with premium appliances, stone countertops, and 2 large islands ideal for serving, gathering and eating around. The kitchen flows effortlessly into a formal dining area and an expansive living room anchored by a statement fireplace. Tucked away on the main level, the luxurious primary suite feels like a five-star retreat – complete with French doors that open to the verdant backyard, cozy fireplace, spa-inspired bathroom with Victoria & Albert soaking tub, walk-in shower wrapped in hand-cut Carrera tile, and a custom-designed walk-in closet. Upstairs, find 3 additional bedrooms, two well-appointed bathrooms, a dedicated office and a generous bonus room perfect for movie nights, gaming, or creative pursuits. But the real magic unfolds outdoors. Designed for year-round enjoyment, the backyard is a showpiece of California living – featuring an oversized covered patio with outdoor dining and lounge areas, a sparkling heated pool and spa, built-in firepit, and lush, mature landscaping offering beauty and privacy. The dreamy setting makes entertaining effortless, while the elevated design invites moments of quiet relaxation under the stars. Additional highlights include a four-car tandem garage, additional half bath accessible poolside, Tesla charger, expansive mudroom and energy efficient solar panels. 18732 Monte Vista offers exceptional access to award-winning schools, local amenities, and the best of Orange County living. This is not just a home – it’s a lifestyle.
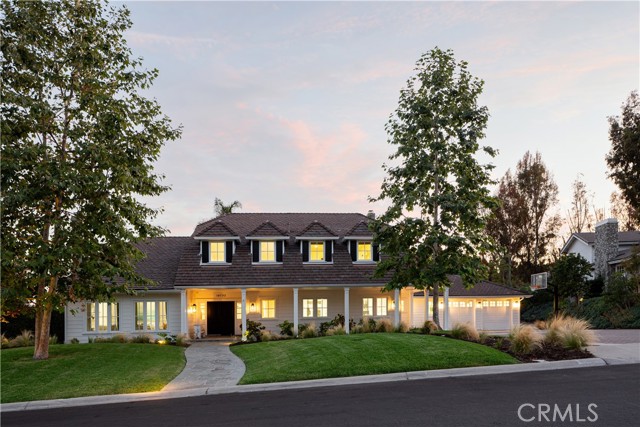
San Jose, CA 95138
3809
sqft5
Beds5
Baths Perched atop one of Silver Creek Valley Country Clubs most coveted streets, this spectacular estate blends luxury, comfort, and functionality. With approximately 3,809 sq. ft. on an almost 12,000 sq. ft. lot, this 5-bedroom (4 plus office), 4.5-bath home offers an idyllic lifestyle complete with a sparkling pool and resort-style ambiance.The desirable floor plan suits families and multigenerational living, featuring two bedrooms on the main levelincluding a dedicated officeand a side play yard with a swing set. From the formal entry with soaring ceilings and hardwood floors, step into elegant, light-filled living spaces.The chefs kitchen showcases freshly painted cabinetry, stainless steel appliances, an expansive island, and a walk-in pantry. The family room offers a cozy gas fireplace and windows framing picturesque pool views. Upstairs, the primary suite is a serene retreat with a spa-inspired bath and custom walk-in closet, while two additional ensuite bedrooms offer comfort and privacy.Additional highlights include plantation shutters, solar panels, double-pane windows, an EV charger, and an entertainers backyard perfect for relaxing or hosting gatherings.Residents enjoy world-class golf, tennis, swimming, and dining amenities.
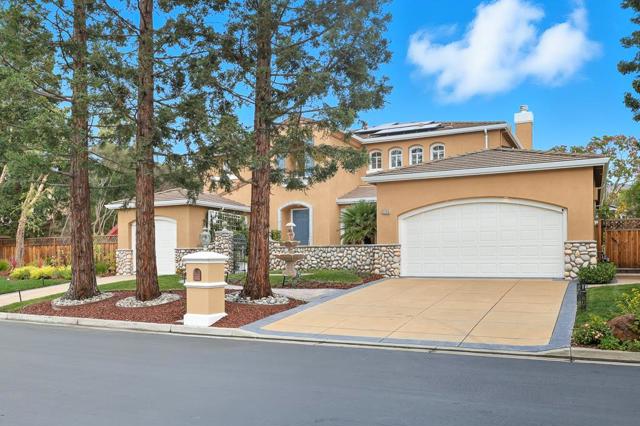
Page 0 of 0




