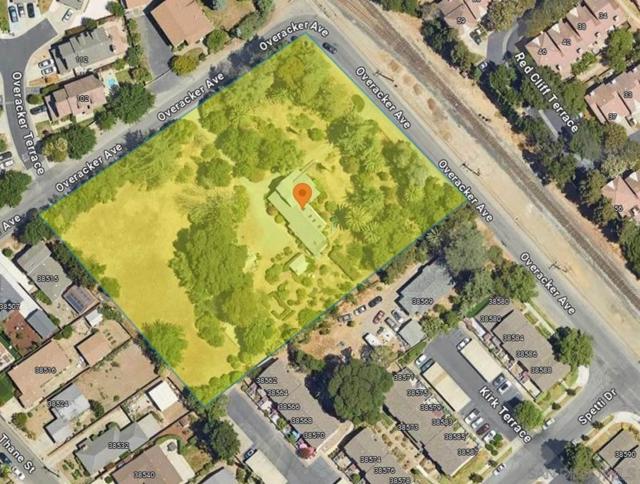search properties
Form submitted successfully!
You are missing required fields.
Dynamic Error Description
There was an error processing this form.
Laguna Beach, CA 92651
$15,495,000
5112
sqft8
Beds8
Baths Forever in a league of its own, this magnificent oceanfront home is located directly on the sands of Victoria Beach in Laguna Beach. Its unobstructed ocean views will elevate every aspect of your life. From relaxing and kicking back with friends to hosting a grand celebration, the extensively upgraded residence impresses with a stunning backdrop of breathtaking whitewater, Catalina Island, sunset, and evening-light views that change from moment to moment. Embraced by an extra-large lot of nearly 10,000 square feet with a rare 60 feet of beach frontage, the multi-residence compound features a main beachfront home with four bedrooms and four baths, and two separate homes with two bedrooms and two baths each, for a total living area of approximately 5,112 square feet. Complete with full kitchens and living areas, the separate units can be used for relatives, guests, and/or rental opportunities. A spacious and private terraced patio separates the upper-level guest homes from the sand-level main home and features a fireplace and built-in BBQ island. Retaining elements of its original 1963 vibe, including large ocean-view windows, open living areas, and vaulted tongue-and-groove ceilings, the main home boasts many of today’s most sought-after appointments. A stunning modern fireplace with natural stone and dramatic angles embellishes a great room that opens to a deck overlooking the beach via a wall of slide-away glass doors. The kitchen, living, and dining rooms also showcase ocean views, with the dining room occupying a prime bay-window setting. White cabinetry with glass uppers, waterfall-edge countertops, two bars, and high-end appliances adorn the kitchen, which is equally ideal for entertaining and mealtime preparations. This level’s primary suite opens to the central patio and reveals a luxurious bath with a jetted tub and oversized shower. On the lower level, a secondary primary suite joins a living area with a walk-in wet bar. A five-car detached garage is located at street level.
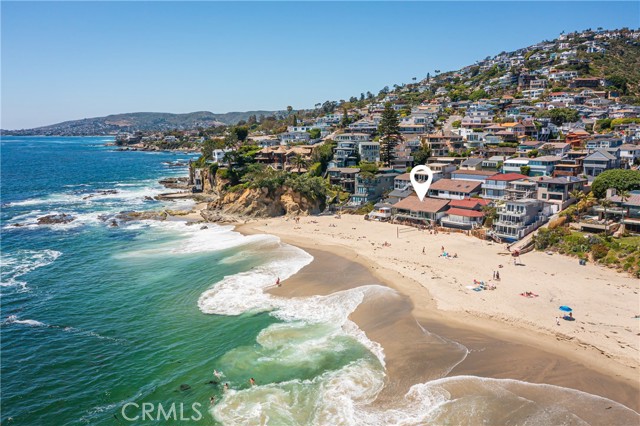
La Jolla, CA 92037
8694
sqft7
Beds9
Baths VIEWS. PRIVACY. SPACE. Panoramic Ocean Views ON TOP OF THE JEWEL! Mount Soledad estate with 180° panoramic ocean, mountain, and city views. Privately gated on almost an acre of land. 8,694 sq ft with recent $1M+ upgrades and prior 2005–2006 renovations by a prominent music executive. Features five ensuite bedrooms with balconies, two-story foyer, office, home theater, chef’s ocean-view kitchen with custom cabinetry and top-tier appliances, and newly reimagined primary suite with private balcony and magical coastal views. Outdoors: vanishing-edge pool, spa, fire pit, outdoor kitchen, large grass area, sprawling backyard, fruit trees, dry pond, sport court potential, and Tesla EV charger.
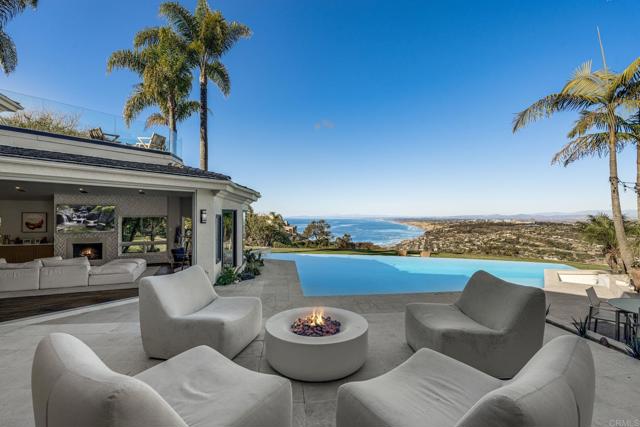
Atherton, CA 94027
6828
sqft5
Beds6
Baths This extraordinary Atherton estate blends modern luxury, resort-style amenities, and a rare commitment to wellness on approximately one acre of gated, impeccably landscaped grounds. Completed in 2021, this residence showcases a sophisticated contemporary aesthetic with custom leathered natural stone surfaces, artisan wall treatments, and wide-plank white oak floors throughout. Solar power and EV charging. The home offers formal living and dining rooms, an expansive great room with retractable glass walls, and a stunning chefs kitchen with an oversized island and generous casual dining space. A stunning, custom-designed bar with rich wood cabinetry and sleek stone countertops and elegant lighting, perfect for entertaining. Five bedrooms include a main-level suite and an upstairs primary retreat with a spa-inspired bath and a custom closet, plus an additional suite, two bedrooms with shared bath, and a versatile playroom or study lounge. A dedicated office completes the layout. Designed for wellness and recreation, the property features a full-size tennis court, pool, basketball hoop, spa, gym, and a cabana with a low EMF infrared sauna. Located on a quiet non-through street just one mile from cafés & restaurants. Excellent Las Lomitas schools.

Riverside, CA 92503
0
sqft0
Beds0
Baths LOCATION, LOCATION, LOCATION! Calling all Developers, Builders and Investors! Rarely offered 57.7 acres parcel in the City of Corona in Riverside County, California for $15,369,000 with expansive views and hiking trails. Located South of State Route freeway 91, east of Interstate 15, South of Laurel Ranch Court of Riverside county, Southern California. The 57.7 acres land is currently W-2 zoning, zip code 92503 in the unincorporated area between the City of Corona to the west and the community of Home Gardens to the east. Bordered to the north and east by planned residential development, designated community development, and conservation under the Temescal Canyon Area Land Use Plan. The surrounding neighborhood is primarily residential, with a mix of single-family homes and townhouses and apartment complexes. Please check with the City of Riverside for planning and zoning development regulation.
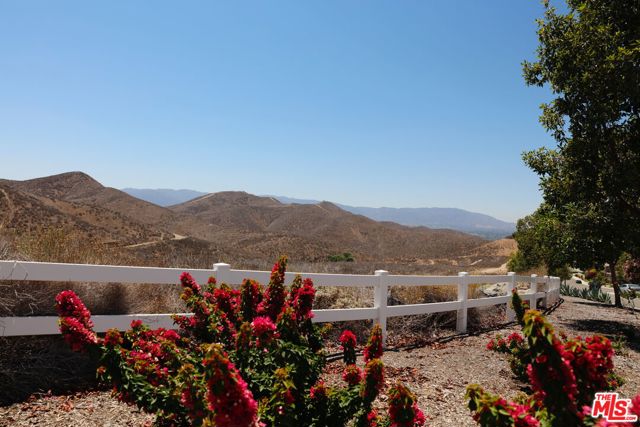
Newport Beach, CA 92660
5000
sqft5
Beds6
Baths Welcome to one of Newport Beach’s most exceptional waterfront estates — a showpiece of modern coastal design and world-class craftsmanship. Perfectly positioned on prestigious Harbor Island Drive, this architect-driven residence blends sleek contemporary living with resort-style amenities and jaw-dropping panoramic bay views. Walls of La Cantina glass disappear for a true indoor/outdoor experience, opening to an expansive entertainer’s deck complete with Wolf BBQ, Green Egg smoker, beer tap, fire pit, and private 45-foot dock that can accommodate a 55-foot boat. Every inch of this home was built to impress — from the custom lighting and coffered ceilings with wood inlays to the 7” European oak floors and designer finishes throughout. The chef’s kitchen is next-level: La Cornue Flamberge Rotisserie, Wolf 60” dual-fuel range, Sub-Zero refrigeration, Miele dishwasher, Gessi fixtures, and marble prep island. Entertain with style at the step-down bar with custom leather details and Sub-Zero ice maker, or host dinner under statement lighting beside a temperature-controlled wine wall. Upstairs, the primary suite rivals any five-star resort with a vaulted ceiling, fireplace, private balcony, dressing room, steam shower, soaking tub, and Neorest automated toilets. All additional bedrooms are ensuite, offering ultimate comfort and privacy with an additional primary suite on the opposite side of the home. Smart-home automation powered by Crestron controls every element — lighting, climate, music, and security. With panoramic views of Promontory Bay and just minutes from Newport’s best dining and shopping, this is more than a home — it’s a lifestyle statement.

Marysville, CA 95901
0
sqft0
Beds0
Baths 7229 Dantoni Rd, Marysville, CA is offered for sale and presents a rare large-scale land and industrial investment opportunity. The property consists of expansive acreage with unique physical characteristics shaped by historic aggregate activity, offering long-term utility, scale, and intrinsic land value. Strategic regional location with access to major transportation routes, suitable for industrial use, land banking, or future planned development. Comprehensive site studies and supporting documentation available to qualified buyers upon execution of an NDA.

Ramona, CA 92065
0
sqft0
Beds0
Baths NEVER BEFORE OFFERED.....The former Vantol Dairy, under family ownership since the 1960's as an active Dairy up until recently. Appx 400 acres consisting of multiple parcels assembled over the past 60 years in a premier west end Ramona location is now available. Just minutes from Poway and Rancho Bernardo you'll find some of the most fertile "privately owned farm, meadow lands and dramatic scenic back Country terrain" available in San Diego County with potential home sites overlooking canyons and oak studded hillsides with the possibility of creating miles and miles of riding and hiking trails adjacent to thousands of acres of Public Lands. An opportunity never before offered like this in such close proximity to metro San Diego and just minutes to Poway and Scripps Ranch. With this easily accessible location and flexible "A72...Animal O Designator Zoning" this offering presents the possibilities for unique development opportunities such as....Equestrian / Vineyard Estate homesites, Equine Eventing Center / Cross Country Courses, Polo Fields, Commercial Winery or for your own Private Ranch. See Attached Documents.
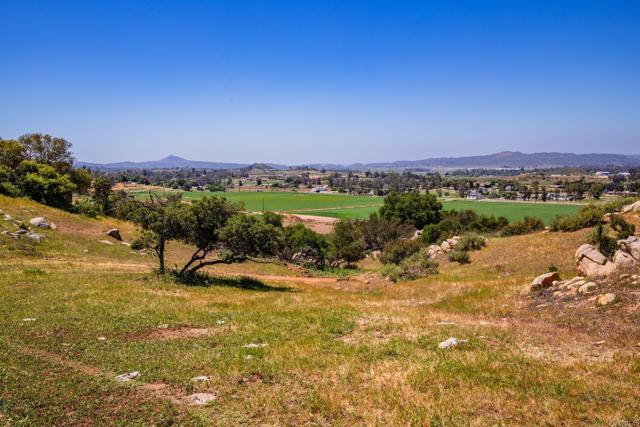
Page 0 of 0

