search properties
Form submitted successfully!
You are missing required fields.
Dynamic Error Description
There was an error processing this form.
Fresno, CA 93711
$3,750,000
9258
sqft5
Beds7
Baths This French Inspired Traditional Home, offering five bedrooms and six and one half bathrooms is situated on a 3 acre parcel in North West Fresno, and is truly a One-of-a-Kind property. It has been transformed over the years to what is today a peaceful and luxurious 9258sf estate, featuring the finest of quality and workmanship. It allows for living and entertaining in an atmosphere surrounded by meticulously maintained lushly landscaped grounds, filled with beautiful roses, various annuals and perennials, mature trees, expansive lawns, koi pond, tennis court, batting cage, greenhouse, vegetable garden, and a sparkling swimming pool. The elegant interior boasts vaulted and coffered ceilings, elegant wood moldings, marble flooring, wood wainscotting, arched wood windows, chandeliers, and too many amenities to mention. The spacious rooms include a grand formal living room, spacious formal dining room, family room, office, a chef's kitchen with center island, informal dining area and walk-in pantry, game room, wet bars, sunroom, and a powder room.The bedroom wing includes an elegant primary suite featuring a fireplace, an abundance of windows, dressing area, and a beautifully appointed en-suite bath. Three additional bedrooms. 2 offer en-suite bathrooms. A den and a hall bath complete this wing. The fifth bedroom with 1/2 bath is isolated and is situated near the game room. Other amenities include a three car garage, slate roof, owned solar and a gardeners maintenance yard.
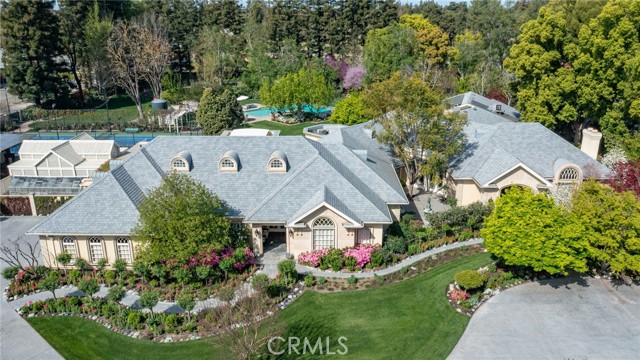
Calabasas, CA 91302
6252
sqft6
Beds6
Baths Priced to Sell! Welcome to this spectacular 6,252 sq ft estate in the prestigious guard-gated community of Mountain View Estates. This rare and highly upgraded Plan 6 residence exudes luxury at every turn, featuring brand-new walnut wood flooring, a smart-controlled saltwater pool and spa, and a completely redesigned primary suite. Step through grand wrought iron doors into a dramatic entryway with a sweeping staircase, setting the tone for the elegant living spaces beyond. The open floor plan flows effortlessly through the main level, with custom coffered ceilings, a stylishly updated living room fireplace, surround sound, and abundant natural light throughout. The gourmet kitchen is a chef's dream equipped with premium Viking appliances, granite countertops, and a large walk-in pantry overlooking the beautifully landscaped backyard. The home offers six spacious en-suite bedrooms, including a show-stopping primary retreat with a romantic sitting area, two custom walk-in closets, a Bain Ultra aromatherapy tub, steam shower, and Toto smart toilet. Step outside to your private resort-style oasis, featuring a covered loggia, built-in BBQ island, firepit, rose garden, and space for a gym or garden shed all perfect for entertaining or unwinding. Located on a quiet street within the award-winning Las Virgenes School District and minutes from Malibu beaches, The Commons, and top private schools, this move-in ready home is a rare find in one of Calabasas' most coveted communities. A must-see for discerning buyers.
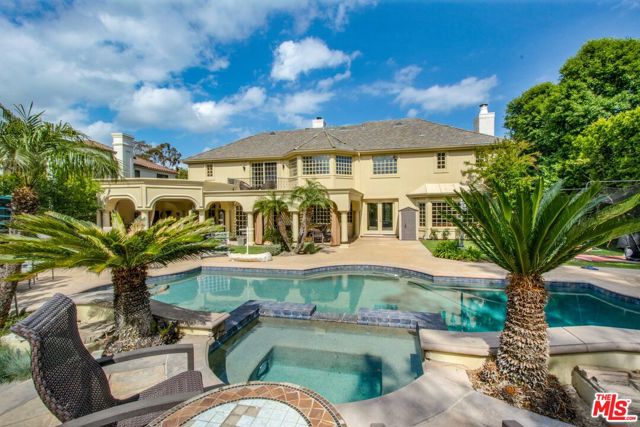
Cardiff by the Sea, CA 92007
2359
sqft4
Beds5
Baths Brand new coastal showstopper built by award-winning Tourmaline Builders featuring expansive ocean views and an attached ADU. Entertain guests at the main living and dining area opening to a spacious covered deck. Or enjoy the sunset from the private balcony at the primary suite. Custom detailing and abundant natural light throughout. This is the southern of these two homes. The adjacent attached home to the north (2258 Cambridge) is also available. Both are fee simple.
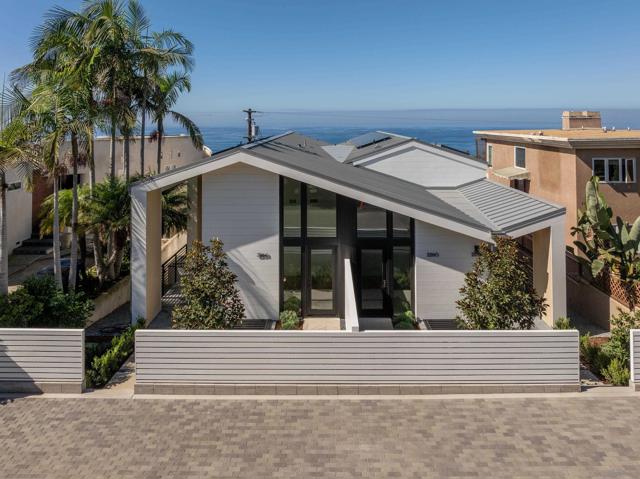
Los Angeles, CA 90048
3430
sqft4
Beds5
Baths Few homes command such architectural significance at such an excellent price as this phenomenal, designer-done Beverly Grove rarity, a gated Control4 smart home in one of the very best neighborhoods of Los Angeles. A visual display of drought-tolerant flora creates soothing, varied texture that complements the clean geometric shape of this expertly crafted architectural, forming an exquisitely balanced design. Inside, every surface is thoughtful, every moment curated. Guests arrive to find pops of lush greenery through walls of glass alongside elegant accent walls and high-end finishes. Large stone tile floors flow from the foyer and formal dining, accented by globes of illuminated glass, and into the open-concept entertaining spaces of the main floor. Accent walls abound. The formal living room is highlighted by a commanding bookmatched fireplace as its centerpiece, flanked by panels of natural wood. The kitchen, its own understated culinary delight, echoes this same richness, with smooth floating cabinetry set against a grigio limewash backsplash and chef-grade Miele appliances. Upstairs, discover en-suite bedrooms with their own dedicated terraces and balconies, including a lavish spa-inspired primary bathroom with floating dual-sink vanity, smart mirrors, double-size shower, and soaking tub aside frosted glass. A walk-in closet includes custom built-ins for optimal organization. Each bedroom is thoughtfully appointed to maximize comfort, pleasure, and creative thought, and an office allows solitude for quiet study. In the backyard, relax poolside and lounge in the outdoor living room or enjoy the saltwater pool beneath blue California skies. A sprawling rooftop deck is the perfect space for hosting intimate gatherings, with full barbecue, fire pit, and 360-degree views of treetops, mountains, and vast cityscape. Welcome to a fresh, fantastic lifestyle central to museums, parks, fine dining, and nightlife, just moments to The Grove, Original Farmers Market, the Beverly Center, Beverly Hills, and the Westside.
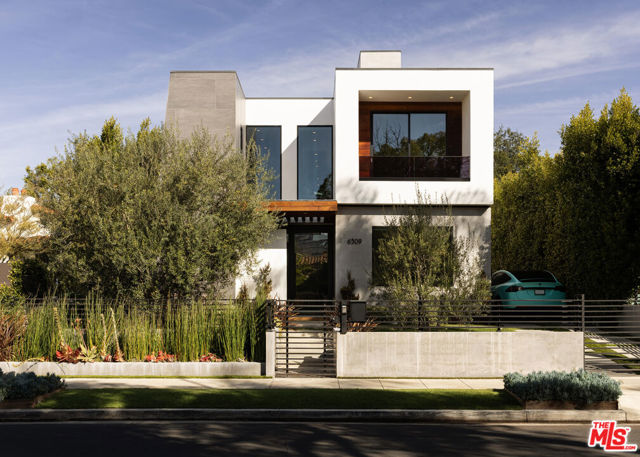
Idyllwild, CA 92549
0
sqft0
Beds0
Baths Forest Lumber. First time on the market in over 50 years and sellers is retiring. Successful well-established turn-key hardware & Lumber store. This would be a great owner operator opportunity. Live on site in the owner's home in the rear of the property. This sale includes all buildings, inventory, fixtures, equipment, delivery trucks and the real property. Established business with loyal local customers and contractors. Lots of room to grow the business, inventory and expansion. Idyllwild is still growing with new homes, cabins and now ADU's, and we have so much remodeling due to the aging commercial budlings, homes and cabins here on the hill. Fully staffed as this is a hand the keys over and start making money opportunity. Home Depot & Lowes are a 40+minute drive away.
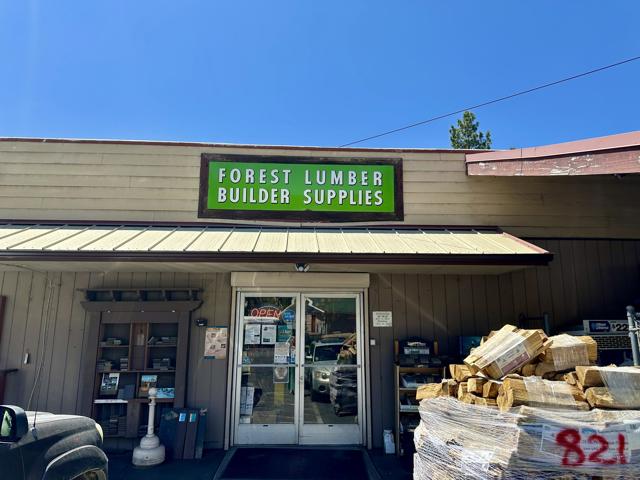
Mountain View, CA 94040
0
sqft0
Beds0
Baths Rare opportunity!! A flat 1/2 acre+ lot to keep as your own secluded residence or SPILT Lots and create multiple Homes! Check with the city of Mt. View on all the possibilities. Have your in-law quarters, nanny unit, or rentals. Remember to ask about SB9. This is a Prime Mt. View neighborhood and the location is exceptional! So close to many Silicon Valley companies, major roads, highways, airports, parks, hospitals, multiple shopping, and dining opportunities. Easy commute to top Mt. View Schools. Buyer to confirm schools, permits, lot, and home SF. Add to the updated existing home or rent for $$$ till you are ready to develop.
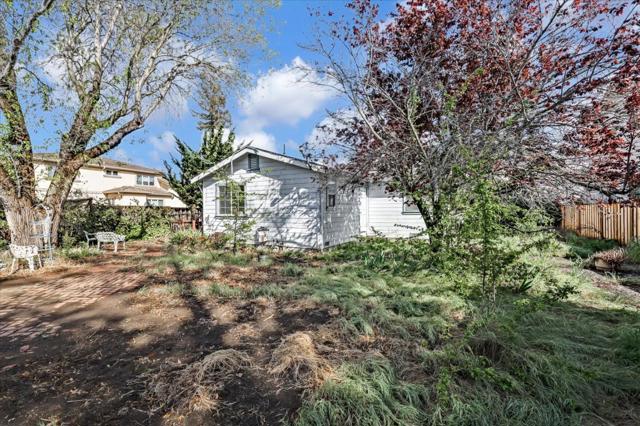
Temecula, CA 92591
10250
sqft9
Beds14
Baths Discover an extraordinary 10,000 sq. ft. estate nestled in the heart of Temecula’s picturesque wine country. This stunning three-story residence is a masterpiece of luxury and comfort, offering unparalleled panoramic views of rolling vineyards and colorful hot air balloons drifting across the morning sky. The property also includes a 500 sq. ft. casita and a 1,750 sq. ft. guest house, perfect for extended family or guests. Main house offers five spacious bedrooms, each with its own fireplace and full bathroom — ideal for enjoying your morning coffee as the fog lifts from the hills. The primary suite is on the main floor, perfectly positioned to capture breathtaking vineyard vistas. The main level also features a gourmet kitchen, elegant living room, formal dining area, and an office/library. A private elevator conveniently services all three floors. The lower level is designed for endless entertainment and relaxation. Enjoy a private movie theater, room for pool table and games and a fully equipped workout room. Step directly outside to an expansive bar and barbecue area that’s perfect for intimate gatherings or celebrations of 100+ guests with separate outdoor restrooms, perfect to host large scale events. For car enthusiasts, the property offers garage parking for seven vehicles, with additional space for expansion or RV parking. There’s also room to create your dream pool, tennis court, or basketball court. This property is a dream come true, unique in every way.
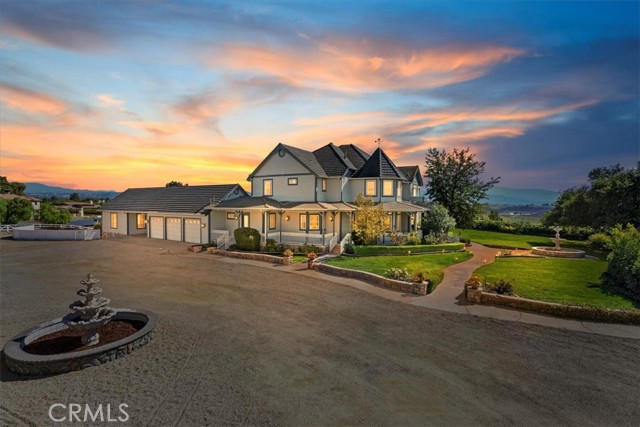
Calabasas, CA 91302
4511
sqft5
Beds5
Baths Tucked at the end of a quiet cul-de-sac in prestigious Mountain View Estates, this custom home offers exceptional privacy and one of the community’s most impressive backyards. Designed for entertaining, the private, estate-style grounds feature a large sparkling pool with tranquil waterfall, spacious sports court, covered pavilion with built-in cooling misters, relaxing hot tub, fire pit lounge, and an outdoor sound system—all shaded by mature trees and surrounded by lush landscaping. Inside, a grand double-door entry and sweeping staircase introduce light-filled interiors with high ceilings and rich engineered hardwood floors. The kitchen—renovated by an international designer—showcases beautifully detailed custom cabinetry, a striking waterfall island, sleek quartz counters, Sub-Zero and Wolf appliances, and a built-in wine fridge with beverage drawers. The formal dining room displays elegant wainscoting and coffered ceilings, while the living room features refined built-ins and French doors that open to the backyard. The floor plan offers exceptional versatility, with one ensuite bedroom (complete with private entrance) conveniently located on the main level, and four additional bedrooms upstairs—ideal for guests, extended stays, or flexible use. A spacious family room with an entertainer’s bar and a newly renovated shared ensuite with custom cabinetry add to the home’s thoughtful design. Upstairs, the luxurious primary suite includes a private sitting area and large balcony overlooking the peaceful, resort-style backyard—an inviting retreat to relax and unwind. The spa-inspired bath features a walk-in shower, jacuzzi tub, dry sauna, large custom walk-in closet, and separate vanity area. Additional highlights include updated lighting, custom closet organizers, and upgraded garage motors. One of the A/C units was replaced in 2021, and the water heater in 2022—completing a home that blends refined detail with effortless livability inside and out. Set within one of Calabasas’ most sought-after guard-gated neighborhoods, Mountain View Estates is known for its wide tree-lined streets, 24/7 security with two manned gates, and beautiful tennis and pickleball courts. Residents enjoy top-rated Las Virgenes schools, a neighborhood park just outside the back gate, scenic hiking trails, and close proximity to the iconic beaches of Malibu, along with Calabasas’ finest shopping and dining.
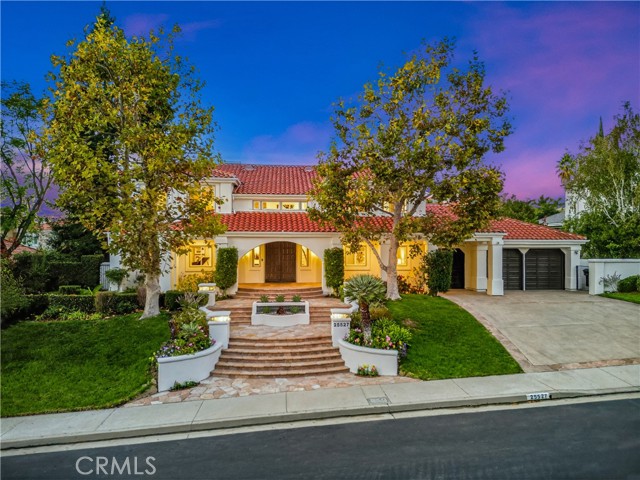
Manhattan Beach, CA 90266
3827
sqft5
Beds5
Baths Nestled in the heart of Manhattan Beach’s coveted Mira Costa neighborhood, 1740 Ruhland Avenue is a spacious 2004-built gem that’s perfect for families craving that classic SoCal vibe without the fuss of an older home. Picture this: a light-filled, two-story stunner sprawling across about 3,600 square feet on a generous 7,500-square-foot lot, with five bedrooms and four-and-a-half baths to boot—plenty of room for kids, guests, or that home office you’ve been dreaming of. Step inside, and you’re greeted by soaring vaulted ceilings that make the space feel even grander, paired with a striking custom-tiled staircase that adds a touch of elegance right from the entry. The open floor plan flows effortlessly from a formal living and dining area into a cozy family room anchored by a fireplace—ideal for movie nights or casual hangs. The kitchen is a cook’s delight with sleek granite counters, top-notch stainless steel appliances, gleaming hardwood floors underfoot, and plantation shutters filtering in just the right amount of golden afternoon light. Upstairs, the primary suite is your private oasis: a fireplace for chilly evenings, a massive walk-in closet, and a spa-like bath with a jetted tub and dual sinks that’ll have you lingering longer than planned. The other bedrooms are generously sized, with easy access to the baths, keeping mornings smooth even on school rush days. Outside, the backyard is a blank canvas begging for your vision—think sparkling pool, bubbling spa, or just a lush play zone for the little ones.
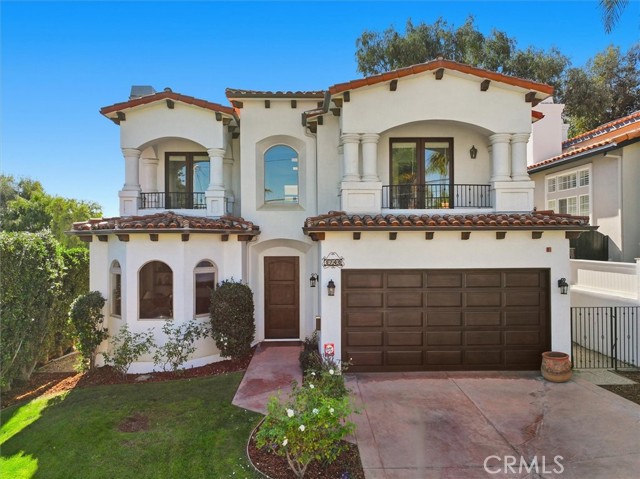
Page 0 of 0



