search properties
Form submitted successfully!
You are missing required fields.
Dynamic Error Description
There was an error processing this form.
Berkeley, CA 94703
$3,750,000
0
sqft0
Beds0
Baths Vacant, adjacent land lots, 2218 & 2222 Grant St., zoned R-2 Berkeley Residence, recent zoning change allowing for more entitlements, offering an excellent redevelopment opportunity for multifamily or student housing. The property provides a clean slate for development in a desirable area with strong housing demand. Ideal for investors and developers seeking proximity to local amenities and educational institutions, 0.6mi from UC Berkeley, one of the most prestigious schools in the country, and 0.5mi from the downtown Berkeley BART station, offering benefits from CA SB-79. Two vacant homes on 9,980 sq ft of land total between the two lots. This R-2 zoned site is eligible for significant new density under Berkeley's recently passed, Middle Housing Ordinance and when coupled with density bonus and proximity to mass transit (CA SB 79) a developer could build anywhere from 16 to 28 units in 3 to 6 stories without any parking. Height and density will be determined by affordable restrictions. There are no parking requirements for this site, as it's walking distance to UC Berkeley, retail and public transportation. This site is currently unentitled and provides a developer to design a project that takes advantage of Berkeley's recent changes in zoning. Rare, assembled development site in central Berkeley positioned to capitalize on California SB 79, which takes effect January 1, 2026. This legislation unlocks ministerial approval and unprecedented density for projects, like this one, within 1/2 mile of major transit, bypassing Berkeley's historically restrictive local zoning. APNS: 057-2013-010 & 057-2013-011
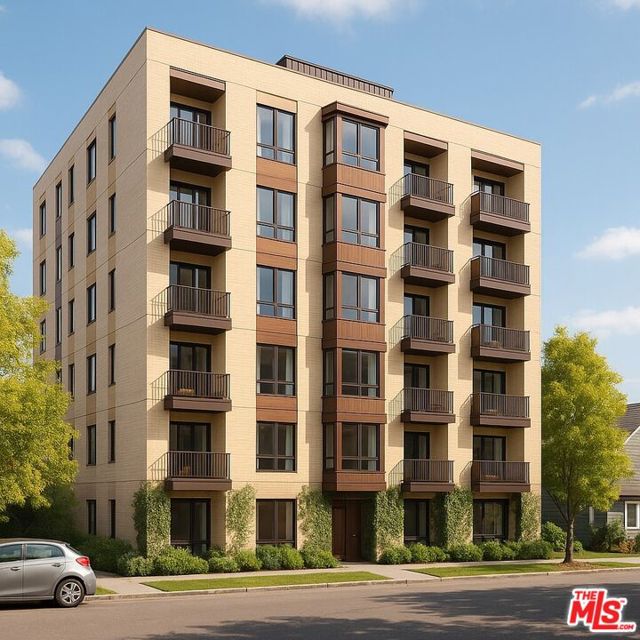
Bradley, CA 93426
0
sqft0
Beds0
Baths The Cantinas Ranch bordering Lake Nacimiento offers 587 acres of that peace, tranquility and solitude that we all need in today’s world. With lake frontage, gorgeous meadows, rolling hills covered with mature Oaks, and beautiful lake and mountain views, one can’t help but appreciate this unique properties’ natural beauty. Because of its seclusion and year-round water, deer, wild pigs, quail, wild turkeys and other wildlife are often seen throughout the property. Rarely does lake frontage property like this become available that allows you to get away from it all while still being just a short drive to the modern conveniences of Paso Robles and San Luis Obispo offering some of California’s premier wineries, excellent restaurants and the gorgeous California coastline. The ranch has been used for cattle grazing but could be used for multiple ag and recreational purposes. There are multiple sites to build your dream home, power and five wells already on the property. Centrally located three and a half hours from the Bay Area, two and a half hours from Santa Barbara and four hours from Los Angeles, the Cantinas Ranch can be the perfect residence or weekend getaway.
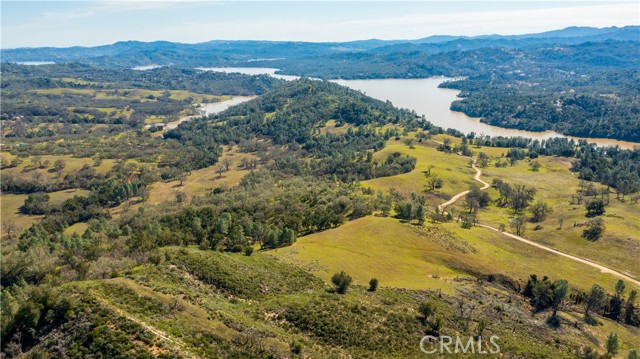
Malibu, CA 90265
0
sqft0
Beds0
Baths An exceptional 3.86-acre development opportunity in Malibu offering breathtaking ocean views. Zoned LCC2RR-1A12 (quadruplex), this unique property allows multiple structures across the expansive acreage. Ideally situated directly across from Las Tunas State Beach and its renowned surf break, the parcel is surrounded by the natural beauty of the Santa Monica Mountains. Enjoy the perfect balance of seclusion and accessibility just moments from scenic hiking trails and only a short distance to all that the Westside and Malibu have to offer. Whether you envision a private coastal retreat, multi-residence compound, or creative investment property, this rare offering captures the very best of Malibu living.

Fontana, CA 92337
2141
sqft4
Beds3
Baths This exceptional zoned industrial property in San Bernardino County is perfect for any investor. It features the main house and duplex on site, situated on an approximately 41,580 sq ft lot. The zoning regulations allow for various uses . Currently being used as a front residential home with back duplex and garage conversion. All tenants are on a month to month lease. Front home features 4Br. 2 Full baths. Family and living room. Kitchen has been updated. Laminate flooring throughout. Back duplex has had a few upgrades in the last two years. Garage has been converted to a studio apartment. Each unit has laundry hook ups. Front tenant manages and maintains the property and has an agreement with the owner .Total potential monthly gross income ranges from $6000-$7000 a month. All this information has been provided but not guaranteed. Buyer is advised to inspect property and check all information pertaining to permits and or building requirements.
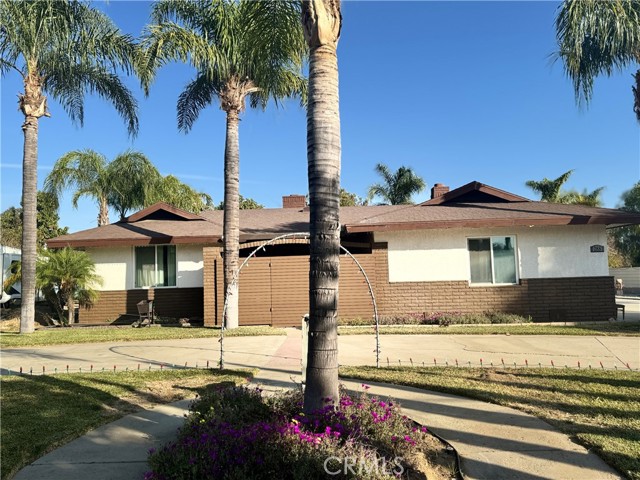
Encino, CA 91436
5670
sqft6
Beds6
Baths READY TO MOVE IN QUICKLY… REDUCED & PRICED TO SELL. This newly constructed luxury residence showcases an impressive open-concept floor plan, replete with meticulous attention to detail throughout. The soaring ceilings and multiple skylights create a bright and airy atmosphere, bathing the home in an abundance of natural light. With almost 6,000 sqft of living space, the property boasts five spacious bedrooms, plus a convenient one-bedroom accessory dwelling unit (ADU). Notable features include integrated sinks in every bathroom, custom millwork throughout, and a striking floating staircase. The gourmet chef's kitchen is equipped with custom white oak cabinetry, a butler's pantry, oversized island with bar seating, high-end Thermador appliances, and dual dishwashers. A spacious theater room provides an ideal setting for movie nights. The luxurious primary bedroom features an expansive walk-in closet, cozy fireplace, high vaulted ceiling, and spacious balcony. The opulent primary bathroom boasts a free-standing tub, double vanity, and generous shower space. Floor-to-ceiling glass pocket doors seamlessly connect the interior to the stunning outdoor oasis, complete with a pool/spa, automatic pool cover, expansive grassy space, and built-in BBQ center. The ADU provides a kitchen, gym, and large bedroom. Additional features include a Control 4 smart system, security cameras, and surround sound system. Ideally located near Encino's finest shops, restaurants, and offering easy freeway access.
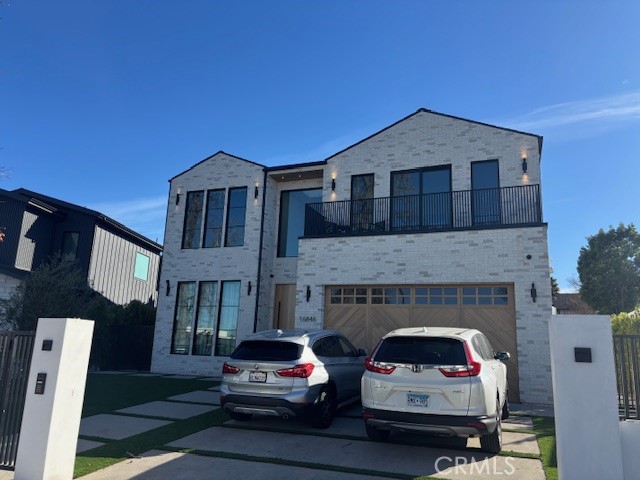
El Cerrito, CA 94530-2708
1800
sqft3
Beds2
Baths One of the last large hills properties in El Cerrito available for subdivision (3 Sep. Parcels ) perfect private compound. The possibilities are limitless. The site has sweeping panoramic bay views on a gentle down slope, utilities and roadway are in & accessible for developing additional homes on the site. Property Panoramic views of San Francisco, Mt. Tamalpais, Golden Gate and Bay Bridge. The residence is a custom mid-century with soaring ceilings walls of glass and cool aggregate stone wall panels on the exterior & that detail carried inside adds dimension & texture. Originally an artists retreat the walls are meant for art. An open floor plan on the main level & the principal suite w/remodeled bath, and private deck overlooking the bay. The lower level includes two additional bedrooms w/updated bath and private entrance. The open kitchen looks out to the view. This home has been enjoyed by both short and long term visitors. Less than 30 miles away from San Francisco and Oakland International airport, & mins away from downtown shops, restaurants, BART station, main freeways, and local parks. This home sits on 1.38 acres with a general plan offering the development potential of one unit with accessory dwelling unit (ADU) per 5,000sf. Also listed as MLS: 41066424 Views: Downtown
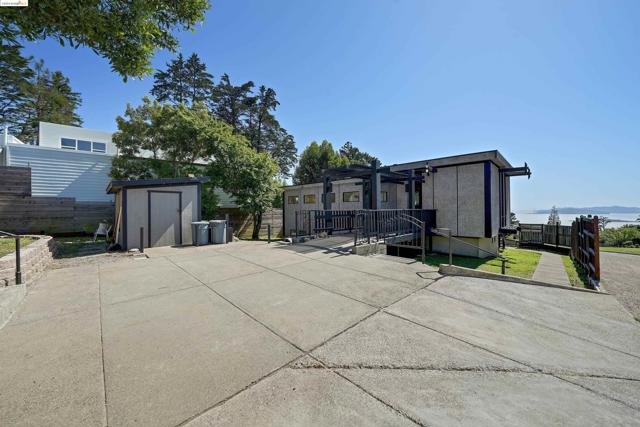
Los Angeles, CA 90066
0
sqft0
Beds0
Baths Three consecutive lots all zoned LAR3 with a total of 10,000 sf combined. Ideal development opportunity located on Venice Bl in prime Westside location, just a few blocks east of the 405 freeway and right on the boarder of Culver City, but in the City of LA. All three properties must be sold together as a bundle rather than individually. There's a single-family home on one lot and a 4-unit apartment building along with a small, detached office bungalow on the other lots. 100 feet of footage on Venice Bl with alley behind the properties. With the R3 zone and TOC Tier 2 designation, this might be a possible 20-unit site, and possibly more taking into consideration the possibility of making the development a 100% affordable building, but buyers need to determine this independently. This information is not meant to be reliable..only a suggestion for further investigation.
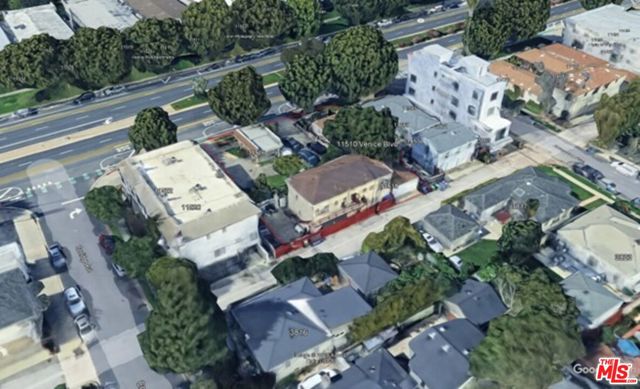
South Pasadena, CA 91030
0
sqft0
Beds0
Baths 8-unit Value-add in South Pasadena (NO LOCAL Rent Control), Excellent Location steps to Mission Street Downtown District, Large building and Excellent Unit Mix, Excellent Curb Appeal, First Time for Sale Since 1989, South Pasadena School District, Exceptional Demographics. This is the first time this property is being offered for sale since 1989! City of South Pasadena apartment market does not have any local rent control, and it has always been known as a “high-barrier-to-entry” and “no inventory” market as there are always very limited numbers of multifamily community offered for sale. Situated near Downtown South Pasadena on Fremont Ave and Mission Street, this property is only steps away from Mission Street Downtown District, and walking distance from all the shopping, dining, and area amenities on Mission St and Fair Oaks Ave. It has Exceptional demographics with over $184,503 AHH income within a mile-radius, and within the highly desirable South Pasadena Unified School District. The property is a 2-story garden style apartment with a well-manicured front lawn. It offers excellent unit mix with four (4) x 2bedroom+1bathroom, and four (4) x 1bedroom+1bathroom units. The property has a total of 6,540SF living space (avg unit size: ±818 SF– buyer to verify), was built in 1965 with distinctive Mid-Century Modern architecture and sits on a large 9,948 SF R3 zoned lot. The owner has made many capital improvements such as upgrading all the windows & sliders to Triple-pane windows. Four of the central HVAC units were recently replaced (±4 years ago), plumbing has been upgraded to copper (±4 years ago), and the exterior building was painted last year (buyer to verify all the capex). Each unit is large and has wood flooring, semi-private patio area, and some units have euro style kitchen cabinets, stainless steel kitchen appliances (refrigerator, gas range, and microwave). There is a dining area in each unit, and ceiling fans in each bedroom. Each unit has plenty of linen cabinets, and large bathroom. The 2 bedroom has an unusually large bathroom. Unit #3 has an EV Charging station in the parking area. Each unit is individually metered for electricity, gas is master metered. The property has a shared laundry room (leased) and master water heater. Parking is provided via 12 garage spaces split between carport and tuck-under spaces.
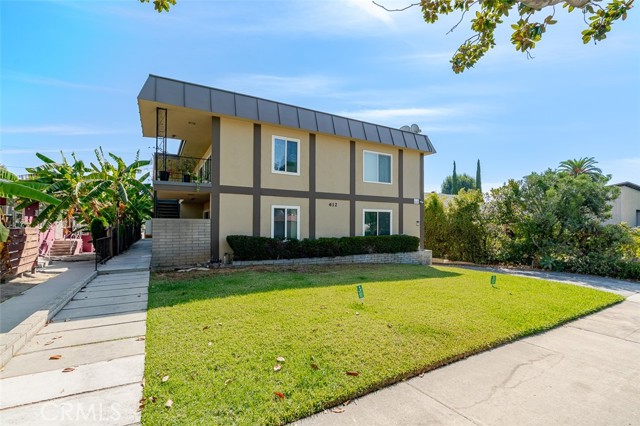
Walnut Creek, CA 94597
0
sqft0
Beds0
Baths Rare investment opportunity in the heart of Walnut Creek! Situated on a spacious 28,749 sq. ft. lot, this property offers exceptional potential for redevelopment or multi-unit expansion. The 4plex & duplex fully occupied, rents under market & owner has been paying all utilities. Combine that with a 2/1 vacant house & a buildable pad, it’s ideal for investors, builders, or those seeking income producing VALUE ADD opportunities! Built in 1952, this property sits in the Buena Vista neighborhood, close to downtown Walnut Creek, BART, 24 & 680, parks, and top-rated schools within the Acalanes Union High School District. Prime location, large usable lot, and proximity to major freeways, this site presents endless possibilities to create value in one of the East Bay’s most desirable communities.
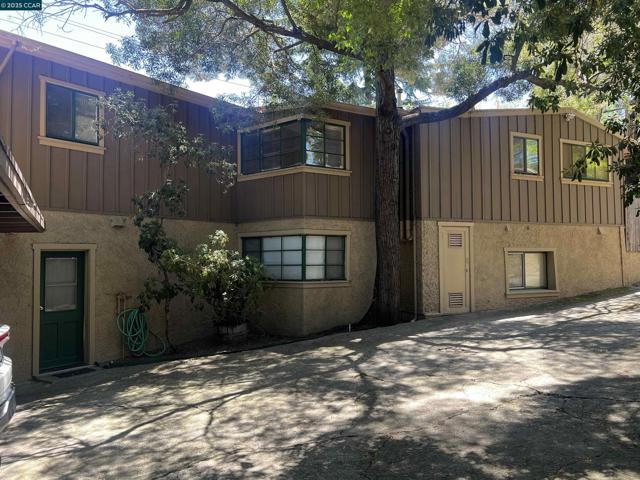
Page 0 of 0



