search properties
Form submitted successfully!
You are missing required fields.
Dynamic Error Description
There was an error processing this form.
Beverly Hills, CA 90210
$15,500,000
8826
sqft5
Beds7
Baths The Castle | A Trousdale Estates estate that must be experienced in person. The Castle is a newly reimagined modern masterpiece located in Beverly Hills 90210, positioned at the end of a quiet cul-de-sac offering exceptional privacy, scale, and views. This approximately 8,800 sq ft luxury home, originally built in 2008 and recently renovated, showcases bespoke, high-end finishes throughout. Soaring ceilings, a dramatic central skylight, and floor-to-ceiling glass create a light-filled interior framing sweeping city, canyon, and peek-a-boo ocean views. White oak floors, custom stonework, and multiple fireplaces add warmth and architectural sophistication at every turn.At the heart of the home, the chef's kitchen features state-of-the-art appliances, an oversized island, and seamless flow for everyday living and grand-scale entertaining. A skylit gallery corridor leads to the expansive primary suite retreat, complete with a private lounge, designer closets, a spa-inspired bath, and direct access to the pool and grounds. Designed for resort-style living and entertaining, this Beverly Hills luxury estate includes a private theater, executive office, refined bar, climate-controlled wine cellar, and a dedicated wellness wing with sauna, steam room, and massage room, along with staff quarters, each executed to the highest standard. Set on an over 20,000 sq ft lot in Trousdale Estates, the outdoor experience is equally elevated with newly completed stone hardscape, lush landscaping, an infinity-edge pool, multiple fire features, and expansive dining and lounge areas ideal for indoor/outdoor California living and unforgettable sunset views. Moments from Rodeo Drive, world-class dining, and the best of Beverly Hills, 455 Castle Pl presents a turnkey opportunity to own a landmark residence in one of Los Angeles' most coveted luxury neighborhoods.
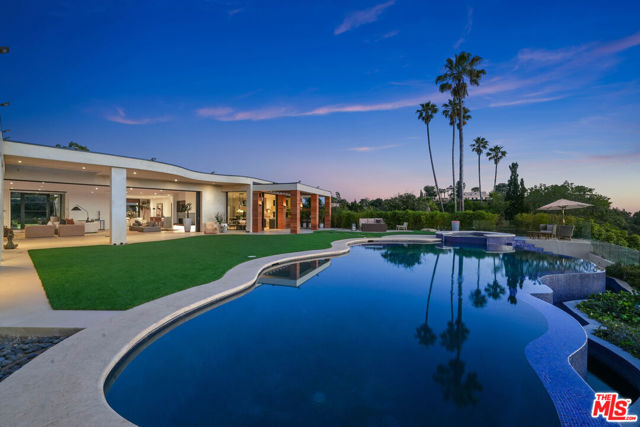
Rancho Mirage, CA 92270
13908
sqft10
Beds13
Baths A Legendary Palm Springs Estate Where Hollywood Glamour Meets Desert Luxury. Step into a world of unparalleled elegance and history with this breathtaking estate, originally built by Marion Davies, the famed actress and longtime companion of media magnate William Randolph Hearst. Spanning 2.77 acres in one of the most prestigious locations in the Palm Springs area directly across from the 175-acre Annenberg Estate this 10-bedroom, 14-bathroom compound with 4 kitchens offers an extraordinary opportunity to own a piece of Hollywood's golden past. Painstakingly renovated and restored in 2018, the estate effortlessly blends its rich 1920s heritage with modern luxury. Designed for grand entertaining and total serenity, the property features four kitchens, a regulation sunken tennis court, an oversized spa and sauna, a pool with cascading waterfalls, and a secret passageway all enveloped by lush, manicured grounds. A true architectural treasure, the estate maintains the original structure built by Davies while incorporating stunning upgrades that pay homage to its legendary past. Previously owned by the visionary behind Trader Vic's, this is a home of distinction, refinement, and prestige maintained to ensure its legacy endures. An irreplaceable masterpiece, this estate offers a rare chance to own a slice of Hollywood history and the epitome of Palm Springs luxury. Don't miss this once-in-a-decade opportunity to make it yours. Social media: Villa de Martini
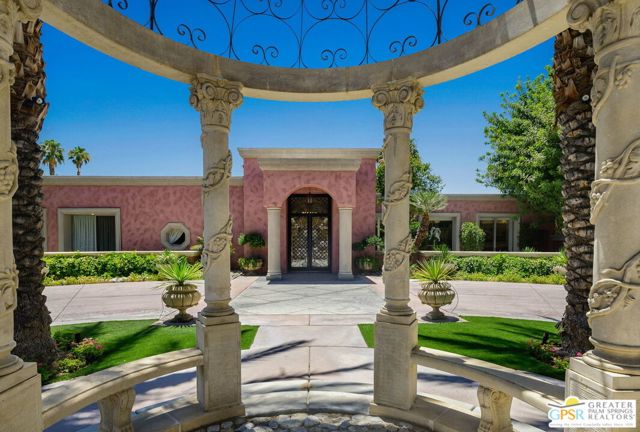
St. Helena, CA 94574
18938
sqft4
Beds3
Baths Welcome to Napa Valley’s most serene and prestigious winery estate, where heritage, luxury, and unparalleled winemaking potential converge in the heart of St. Helena. This historic, fully operational winery spans 5.67 +/- acres along Silverado Trail, between Meadowood Resort and Auberge du Soleil, offering immediate revenue potential with extraordinary expansion opportunities, ideal for winemakers, entrepreneurs, or hospitality visionaries. The 5,500 +/- sq. ft. production facility features 6,200 +/- sq. ft. of crush pad space, 82,000 gallons of tank storage, and a 6,000 +/- sq. ft. warehouse with a permit to double in size. Permitted for 40,000 gallons annually, with a waste-water upgrade to reach 100,000 gallons, this turnkey, high-capacity facility is perfect for estate winemaking and custom crush clientele. Solar electric power ensures sustainability. The newly remodeled tasting room, within a charming guesthouse, is ideal for private tastings, luxury lodging, or events. A bocce court and expansive deck showcase panoramic views of vineyards, rolling canyons, and the tranquil Napa River, creating an unmatched, peaceful retreat. Highly coveted hospitality entitlements allow daily tastings for up to 48 guests, plus 69 exclusive marketing events per year, maximizing brand visibility and revenue streams. The 3,518 +/- sq. ft. Craftsman-style home with an additional studio is perfect for guest accommodations, short-term rentals, or VIP stays. A lawn and olive grove along with numerous gardens and fruit trees, enhance the estate’s beauty and provide an idyllic setting for exclusive wine releases, private gatherings, and weddings. The estate includes ample parking for 35+ vehicles. With immediate income streams, high-production potential, and premier hospitality offerings, this custom crush facility and full-production winery is a rare Napa Valley residential and commercial opportunity.
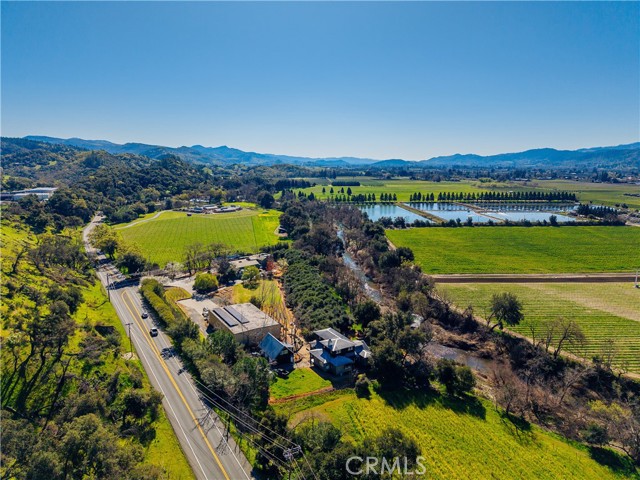
Morro Bay, CA 93442
3724
sqft4
Beds4
Baths Welcome to this Central Coast Avocado Ranch, a rare 350-acre agricultural gem in the heart of California’s Central Coast. This income-producing ranch is equipped with 7 wells and riparian rights from Morro Creek, ensuring a sustainable and abundant water supply to support its thriving avocado orchards. With over 100 acres already planted, this property also features four income-producing rental units and a quaint roadside store, offering multiple revenue streams. Expansion opportunities abound, including additional plantable acres, a potential online retail operation, and four additional homesites with stunning views of Morro Rock.
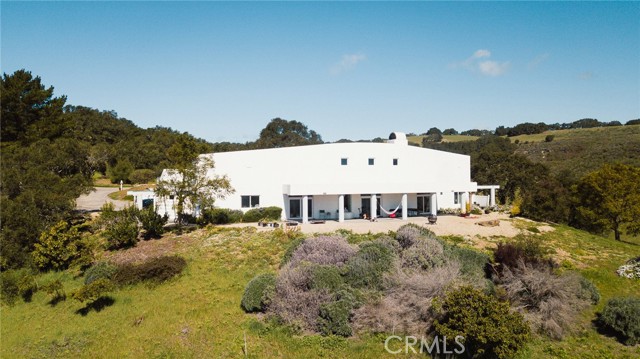
St. Helena, CA 94574
0
sqft0
Beds0
Baths Welcome to Napa Valley’s most serene and prestigious winery estate, where heritage, luxury, and unparalleled winemaking potential converge in the heart of St. Helena. This historic, fully operational winery spans 5.67 +/- acres along Silverado Trail, between Meadowood Resort and Auberge du Soleil, offering immediate revenue potential with extraordinary expansion opportunities, ideal for winemakers, entrepreneurs, or hospitality visionaries. The 5,500 +/- sq. ft. production facility features 6,200 +/- sq. ft. of crush pad space, 82,000 gallons of tank storage, and a 6,000 +/- sq. ft. warehouse with a permit to double in size. Permitted for 40,000 gallons annually, with a waste-water upgrade to reach 100,000 gallons, this turnkey, high-capacity facility is perfect for estate winemaking and custom crush clientele. Solar electric power ensures sustainability. The newly remodeled tasting room, within a charming guesthouse, is ideal for private tastings, luxury lodging, or events. A bocce court and expansive deck showcase panoramic views of vineyards, rolling canyons, and the tranquil Napa River, creating an unmatched, peaceful retreat. Highly coveted hospitality entitlements allow daily tastings for up to 48 guests, plus 69 exclusive marketing events per year, maximizing brand visibility and revenue streams. The 3,518 +/- sq. ft. Craftsman-style home with an additional studio is perfect for guest accommodations, short-term rentals, or VIP stays. A lawn and olive grove along with numerous gardens and fruit trees, enhance the estate’s beauty and provide an idyllic setting for exclusive wine releases, private gatherings, and weddings. The estate includes ample parking for 35+ vehicles. With immediate income streams, high-production potential, and premier hospitality offerings, this custom crush facility and full-production winery is a rare Napa Valley residential and commercial opportunity.
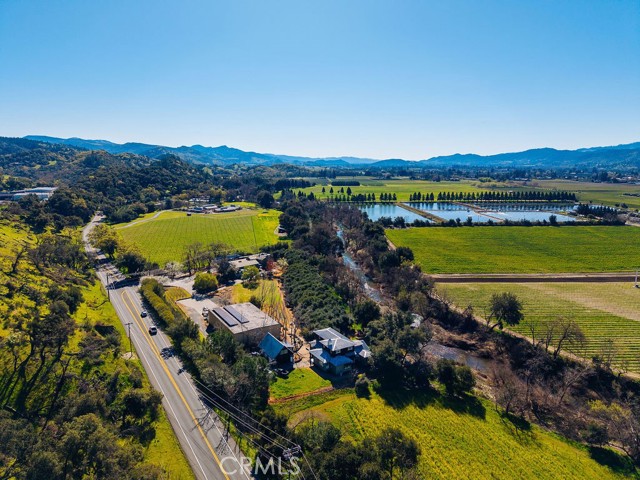
Whittier, CA 90604
0
sqft0
Beds0
Baths Welcome to 13857 Leffingwell Apartments, a 24-unit apartment investment property nestled in the highly desirable neighborhood of Whittier. Newly Constructed Apartments completed in 2025. These newly built units offer modern living spaces with updated finishes throughout, featuring: 5 Units – 1 Bedroom / 1 Bathroom, Market rent: $2,490.00. Each of these 1-bedroom units comes with assigned parking for 1 vehicle. 2 out of the 5 units are Affordable Units. These units are designed with modern cabinetry, quartz countertops, recessed lighting, vinyl flooring, high-end appliances, and in-unit washer & dryer hookups. 11 Units – 2 Bedrooms / 2 Bathrooms, Market rent: $2,990.00. These spacious 2-bedroom units feature assigned parking for 2 vehicles. They are equipped with modern cabinetry, quartz countertops, recessed lighting, wood flooring, premium appliances, and in-unit washer & dryer hookups. 8 Units – 3 Bedrooms / 2 Bathrooms, Market rent: $3,590.00. These generously sized 3-bedroom units also include assigned parking for 2 vehicles. Similar to the 2-bedroom units, they are outfitted with modern finishes, quartz countertops, recessed lighting, wood flooring, high-end appliances, and washer/dryer hookups. All tenants pay for their own utilities; water & trash is split accordingly by bedroom count. Gas and Electricity has individual meters, ensuring hassle-free maintenance and management. Perfect 1031-exchange opportunity, a homeowner looking for additional rental income, or investors.
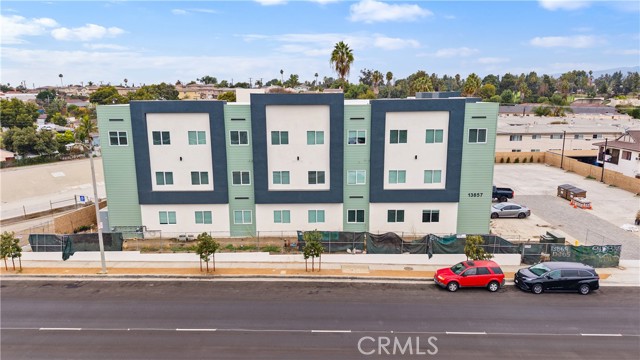
Beverly Hills, CA 90210
4994
sqft4
Beds4
Baths Welcome to this Majestic Gated Italian Villa nestled behind grand wrought-iron gates and enveloped in lush, manicured landscaping, this nearly 5,000-square-foot Italian villa is a masterwork of timeless design and authentic craftsmanship. Conceived by the renowned architect Bob Ray Offenhauser, whose celebrated work drew upon classical European influences, this residence reflects a true reverence for Old World elegance fused with modern luxury. Every inch of the property embodies architectural integrity and bespoke artistry, creating a warm and awe-inspiring sanctuary that feels as though it has been transported directly from the Tuscan countryside.The villa was constructed with rigorous attention to traditional Italian techniques, featuring imported materials sourced directly from Italy. From the custom-carved stone columns to the antique wood ceiling beams and handcrafted ironwork, authenticity defines the aesthetic. Exquisite details such as Inlaid brick floors, arched doorways, and richly textured plaster walls provide a tactile sense of heritage and sophistication.Upon entry, you're greeted by an expansive foyer with soaring ceilings, bathed in natural light. The main living areas offer seamless indoor-outdoor flow, with expansive Sliding Glass doors that open to stunning vistas of the private pool and landscaped grounds. The grand salon boasts an intricately carved fireplace and coffered ceilings, while a formal dining room is ideally positioned for intimate gatherings or lavish entertaining.The gourmet kitchen is a chef's dream, designed with both beauty and function in mind. Outfitted with top-of-the-line appliances, custom cabinetry, and imported marble countertops, it also features a spacious center island, generous pantry, and adjacent breakfast nook overlooking the garden. With four generous bedrooms, including a breathtaking primary suite, the villa offers refined comfort and privacy. The master retreat opens to a serene veranda with garden and pool views, and features a luxurious en-suite bath with dual vanities, soaking tub, steam shower, and custom walk-in closet. Each additional bedroom is en-suite and thoughtfully appointed, designed with unique touches and impeccable finishes.The heart of the estate is undoubtedly the outdoor living area, which mirrors the ambiance of a Mediterranean resort. A shimmering pool is framed by limestone decking, surrounded by tranquil fountains, fragrant citrus trees, and flowering vines. Multiple lounging areas, a covered loggia, and an alfresco dining terrace provide ideal spaces for relaxation and entertaining. Additional features include a wet Bar, private office, custom lighting, integrated sound system, and a three-car garage. As one of Bob Ray Offenhauser's architectural gems, this villa is a rare opportunity to own a piece of Italian-inspired artistry in a modern luxury format. With its blend of authentic old-world charm and contemporary comforts, this gated estate offers a lifestyle of unparalleled grace and distinction.
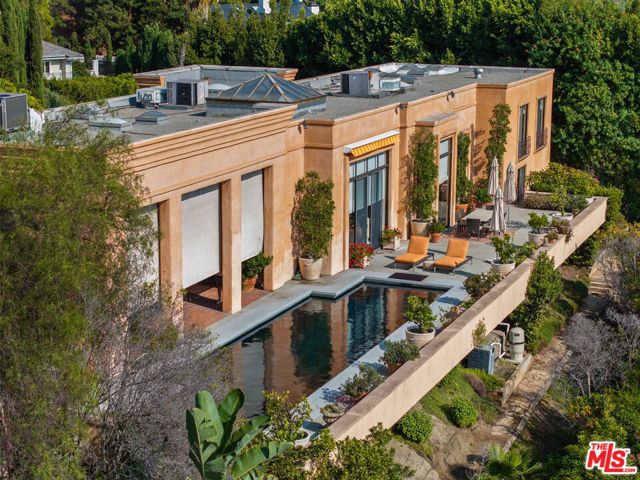
Laguna Beach, CA 92651
2951
sqft3
Beds4
Baths An extraordinary example of contemporary Chris Abel-designed architecture with unmatched ocean views. Artistically refreshed in 2023, this private estate with direct beach access offers nearly three thousand square feet of meticulously designed interiors. Thoughtfully integrated with its surrounding environment, the property was designed to maximize the striking coastal views with floor-to-ceiling windows and multiple glassed-in patios. The grand great room wows with panoramic vistas and is an ideal area to entertain as well as unwind, with the living, dining, and kitchen spaces seamlessly blending together to create a serene oasis. Fully renovated and ready for the most discerning home chef, the kitchen offers top-of-the-line appliances, new cabinetry with plentiful storage, and tasteful stone countertops. The living area is anchored by a fireplace and features access to a large balcony which seemingly floats above the sand below. Breathtaking views of the Pacific continue in the retreat-like primary suite with its multiple windows and another of the home’s decks. The secondary bedrooms are also ocean-facing, offering guests an unparalleled experience. Every detail of the exterior space has also been considered, with patio areas and an in-ground spa for taking in the coastal panoramas. Fully modernized for everyday living, this property is outfitted with a state-of-the-art audiovisual system, automatic Lutron shades, and a two-car garage. Stunning, updated interiors, endless views, and a convenient location make this estate truly one of a kind.

Dana Point, CA 92629
7644
sqft6
Beds8
Baths Perched within the exclusive, guard-gated enclave of The Strand at Headlands, 7 Pacific Waves Circle presents a rare opportunity to own a striking coastal retreat in the lower Strand, defined by modern architecture, privacy, and commanding ocean views. Thoughtfully designed to capture the beauty of Dana Point’s coastline, the residence offers a seamless blend of modern sophistication and effortless indoor–outdoor living. From the moment you enter, sweeping Pacific and Catalina Island vistas set the tone. Expansive walls of glass frame the main living spaces, allowing natural light and ocean breezes to pour throughout the home. The open-concept main level is designed for both elevated entertaining and everyday comfort, anchored by a showpiece kitchen featuring premium appliances, a statement island, and refined custom finishes. Adjacent living and dining areas flow seamlessly to generous outdoor terraces, creating an ideal setting for gatherings at any scale. The upper level is dedicated to tranquility, with a luxurious primary suite that enjoys panoramic ocean views, a private terrace, spa-inspired bath, and an oversized walk-in closet. Additional guest suites are thoughtfully positioned throughout the home to provide privacy and comfort for family and visitors alike. The lower level is a true entertainer’s retreat, offering a cinematic media lounge, secondary living space, gym with sauna and steam room, highlighted by effortless access to the resort-style backyard. Outdoors, the infinity-edge pool with sunken seating area, spa, fire features, and multiple lounging areas create an environment that feels both intimate and grand, perfect for entertaining or unwinding against the backdrop of the Pacific. Completing the residence are premium amenities including an elevator, smart home technology, and a spacious multi-car garage. Residents of The Strand enjoy exclusive access to the beach, coastal trails, and resort-style amenities, all just moments from the charm, dining, and harbor of Dana Point. A rare blend of modern architecture, prime guard-gated location, and California beach lifestyle, 7 Pacific Waves Circle represents coastal living at its highest level.
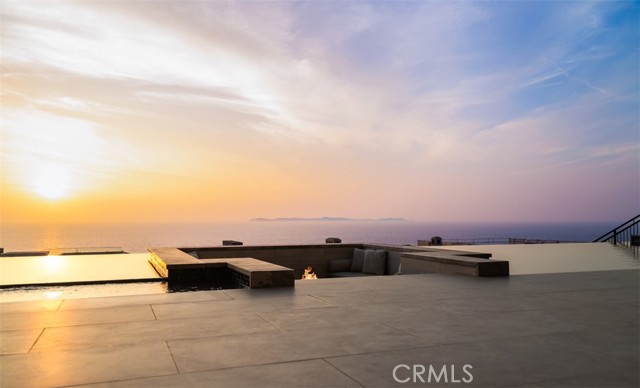
Page 0 of 0



