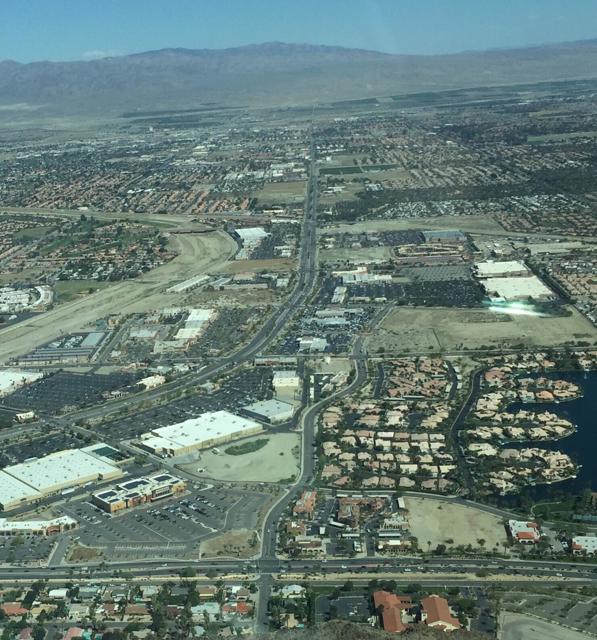search properties
Form submitted successfully!
You are missing required fields.
Dynamic Error Description
There was an error processing this form.
Walnut, CA 91789
$3,780,000
6282
sqft6
Beds7
Baths Perched atop the beautiful hills of Walnut, this Brand-New Custom Panoramic Home awaits you. As you drive up to this Spanish marvel of a home, you are welcomed by perfect landscapes. Upon entering the grand foyer, the soaring ceilings exude a sense of stately luxury. Directly upon entry, the formal living room and the contemporary study office flooded with natural light accentuate the uncompromising quality of this home. There are a total of six spacious bedrooms, and six bathrooms, all exquisitely designed and stylish, providing comfort and convenience for you, your family, and guests. The meticulously designed kitchen offers an exquisite space for cooking and entertaining friends and family. There's even an equally refined Chinese-style kitchen to inspire more culinary creativity. The wine cellar design adds a touch of modern sophistication to the entire house. The large family room adjacent to the kitchen is perfect for gatherings and events. With a seamless layout, this home showcases its spacious 6,282 square feet. To top off all the remarkable features and quality of this home, it is also located in the highly sought-after Walnut Unified School District. Come see this treasure of a property in person to appreciate each magnificent detail. This incredible find is sure not to disappoint.

Carmel Valley, CA 93924
4091
sqft5
Beds6
Baths Discover the epitome of luxury and tranquility in this stunning, architecturally significant home designed by renowned architect Marcel Sedletzky. Nestled on a sprawling 1.35-acre lot in the desirous La Rancheria neighborhood of Carmel Valley, this meticulously manicured property offers a serene retreat, where the organic design of the home harmonizes with the natural beauty of the environment. Seamlessly transition between indoor and outdoor space, perfect for entertaining guests or simply relaxing. Expansive windows offer a view of the pool and surrounding oak grove. Indulge in a separate guest house, wine cellar, game room, a workshop and ample storage space. Car enthusiasts will appreciate a three-car garage along with a two-car carport. With this prime location enjoy easy access to shops, restaurants, wine tasting and local events. Experience the quintessential California lifestyle in this extraordinary home.
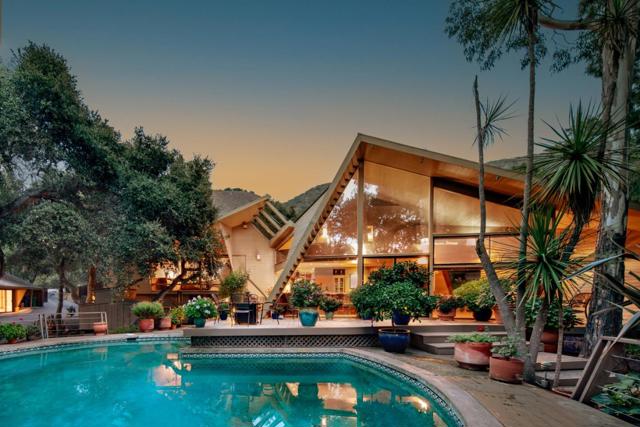
La Habra Heights, CA 90631
6844
sqft7
Beds8
Baths Privately gated and set on nearly 1.25 acres in the tranquil hills near the prestigious Hacienda Golf Club, this extraordinary estate is a true entertainer’s dream, offering a seamless blend of luxury, comfort, and resort-style living. The residence features 7 spacious bedrooms and 7.5 opulent bathrooms, with Italian marble flooring throughout, and a gourmet kitchen equipped with top-of-the-line stainless steel appliances and expansive granite countertops that flows into both casual and formal dining areas. Ideal for hosting, the grand family room connects to a stylish pub room with a wet bar and wine cellar, while the outdoor oasis includes a saltwater pool and spa, two outdoor kitchens—one with a wood-fired pizza oven—a pool house with sauna and full bath, and a hotel-style covered cabana. With three fireplaces, private guest quarters, and close proximity to regional parks and scenic trails, this one-of-a-kind estate captures the essence of refined California living.
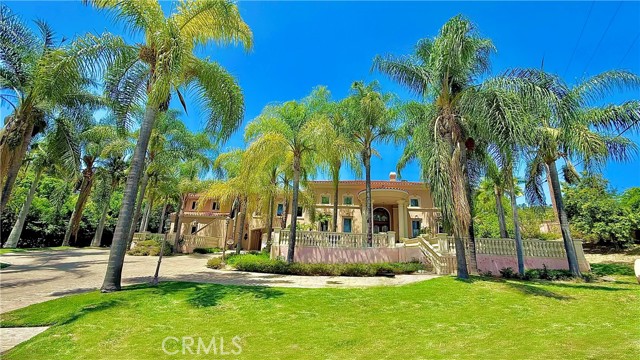
San Marino, CA 91108
2700
sqft4
Beds3
Baths Meticulously and Artfully crafted, this rare totally Brand New single-story home in San Marino is an architectural gem inspired by Wallace Neff’s timeless Spanish Revival design. This north-facing estate blends classical elegance with modern sophistication and superior craftsmanship at every turn. A true rarity in one of Southern California’s most prestigious neighborhoods, this brand-new residence elevates luxury living with artistry and grace. Through the arched stone-and-wood entry, a grand foyer with 14-foot ceilings, a sculptural chandelier, and a statement marble fireplace sets a tone of refined splendor. A 6-foot-wide gallery hallway leads into open-concept living, dining, and family areas defined by graceful archways and floor-to-ceiling windows that flood the home with natural light. The great room, crowned by a magnificent skylight, serves as the luminous heart of the home — ideal for intimate gatherings and elegant entertaining. Two remote-controlled multifunctional electric fireplaces add romance and warmth. The chef’s kitchen is a masterpiece, featuring European custom cabinetry with touch-open mechanisms, a professional 60” Proline 8-burner range with double ovens and griddle, pot filler, Miele silent dishwasher, and Sub-Zero refrigerator integrated behind custom panels. The oversized center island with bar sink offers panoramic garden views. A serene study provides the perfect retreat, while the bedroom wing includes two spacious guest suites sharing a luxurious bath with imported stone and dual vanities. The primary suite is a private sanctuary with abundant natural light, a spa-inspired bath with designer stone, dual vanities, freestanding soaking tub, and a custom walk-in closet. Throughout the home, 8-foot solid-core doors, natural stone accent walls, and premium materials highlight meticulous craftsmanship. French doors lead to a romantic courtyard reminiscent of a European retreat, featuring lush plant walls, two water features, and an integrated outdoor media area. The landscaped grounds include a custom outdoor kitchen and a ten-person dining pavilion surrounded by flowering gardens and gentle breezes. Equipped with new solar panels, dual EV chargers, a modern alarm system, and high-resolution security cameras, this smart home offers sustainability and peace of mind. Close to San Marino High School, Trader Joe’s, and top local amenities, this One-of-A-Kind single-story masterpiece embodies luxury, light, and enduring legacy.
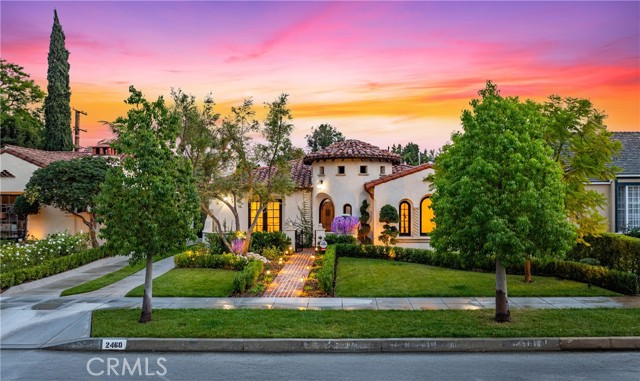
Pleasanton, CA 94566
4333
sqft4
Beds3
Baths Discover a private, design-forward retreat on the quiet west side of Ruby Hill—crafted for comfort, creativity, and easy living. Stunning window upgrades frame beautiful views from nearly every room, while the main-level layout includes a peaceful primary suite and a private living room with a cathedral ceiling and mahogany-and-glass pocket doors, ideal for focused work or intimate gatherings. Upstairs, a versatile bonus room—currently an artist’s studio—opens to a view balcony, offering an inspiring space for work, hobbies, or relaxation. Outdoor living is effortless with a swimming pool, sculptural landscaping, fountains, artistic installations, a steel firepit, and overhead heaters that activate at the flip of a switch. A Sonos sound system, owned solar, and a whole-house generator provide modern convenience and peace of mind. A rare opportunity to enjoy privacy, comfort, and thoughtful upgrades in one of Ruby Hill’s most exceptional settings.
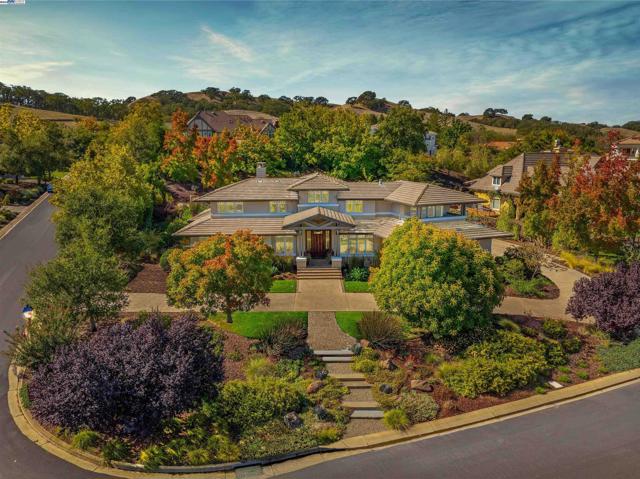
San Ramon, CA 94582
5400
sqft5
Beds5
Baths Live your best life here in The Bridges. Experience breathtaking golf and sunset views from this stunning & spacious home. Expansive patio features a gorgeous newer pool/spa (2020) and a BBQ, bar, television, fireplace. 5 bedrooms and 4 ½ bathrooms (incl one huge bedroom suite on main level), PLUS loft & library & semi-attached office. Balcony with spectacular views. Courtyard with fireplace. Gourmet Kitchen has huge island for meal preparation and gathering with friends. Thermador 6-burner stove, warming drawer and double ovens, built-in refrigerator. Desk and spacious eating area. Kitchen opens to a welcoming family room with fireplace, premium wood flooring and views. Dramatic two-story foyer. Living room with gas fireplace, cathedral ceiling, premium wood flooring, and recessed lighting (chandelier not included). Dining room features scenic views and a wine alcove. Spacious Primary Bedroom suite boasts a balcony and spectacular views. Dual walk-in closets and dual sinks and jetted tub. Three-car garage (2+1 configuration) including EV charger. Premium garage cabinets & flooring (shown as workout room). Low HOA dues only $40 per month includes community pool & tennis courts. Highly acclaimed schools nearby. THIS TYPE OF HOME, LOCATION, UPGRADES COMES ALONG RARELY.
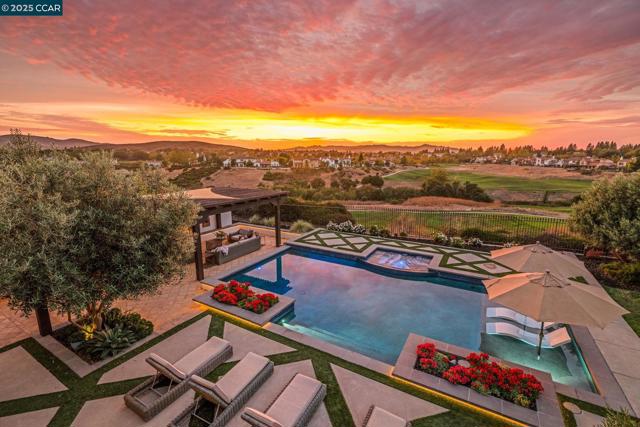
Mammoth Lakes, CA 93546
4650
sqft5
Beds5
Baths 380 Pine is a stunning luxury residence in the prestigious Bluffs neighborhood of Mammoth Lakes, CA. This 4,650 sq ft home, built by DM Johnson Construction, offers spectacular views of the Sherwin Mountains, Mammoth Rock, and Mammoth Crest. Designed with Mountain Modern architecture, it features cedar siding, iron and glass railings, and a distinctive roofline inspired by the Minarets Range, all set on a sunny south-facing corner lot. Upon entering, you're greeted by a grand foyer that leads to a great room with a vaulted clear cedar ceiling. The main floor highlights oak hardwood floors, round iron chandeliers, and expansive windows that flood the space with natural light. The open concept includes a chef's kitchen with Wolf appliances, a SubZero refrigerator, quartz countertops, and a walk-in pantry, seamlessly integrating a dining area, cozy fireplace seating, and a versatile breakfast or game table nook. The main level houses two luxurious primary suites, each with ensuite baths and walk-in closets, as well as a separate powder room for guests. The lower level features a spacious family/game room, three additional bedrooms (one convertible to a home office), two baths, a mudroom, and a well-appointed laundry room. This "Smart" home includes modern conveniences for enhanced comfort and ease of living. The house is wired for shades in the great room and also wired for solar. The large lot offers plenty of space for everyone to enjoy. Experience the ultimate blend of luxury, craftsmanship, and natural beauty in this Mammoth Lakes property. For more details or to arrange a viewing, contact us at your convenience.
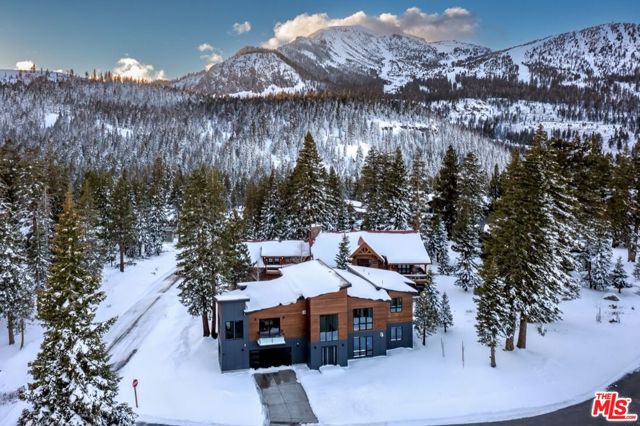
Rancho Mirage, CA 92270
4600
sqft5
Beds6
Baths Welcome to Bravo 7, located in the heart of Tamarisk, in Rancho Mirage. This private enclave of seven curated luxury homes by architect James M. McEachern and Developer Bravo Development is now hitting the market for the first time. This luxury residence at Bravo 1 boasts an oversized pool with two tiled Baja shelves and a step-down bar area with a fire pit. Upon entering through the pivoting glass door, you will be greeted by an impressive interior featuring soaring ceilings, fold-away glass doors, imported polished marble from Spain, and sleek custom cabinetry imported from Germany. The bathrooms and kitchen are adorned with high-quality Hansgrohe fixtures. The spacious great room, complete with a linear fireplace, is perfect for hosting grand-scale gatherings and seamlessly connects to the kitchen, backyard, and pool area. The estate offers 5 ensuite bedrooms and 5.5 baths, equipped with Fleetwood doors and windows, Miele appliances, smart-home lighting and communication systems, and luxurious Italian cabinetry in the primary suite's walk-in closets. Other notable features include illuminated bath mirrors, solar power, and a 3-car garage with epoxy flooring. This prestigious residential collection is conveniently located near The Ritz-Carlton Resort & Spa, Sunnylands, Palm Springs International Airport, luxury shopping, and fine dining. It presents an unparalleled opportunity to live a grand lifestyle that many can only dream
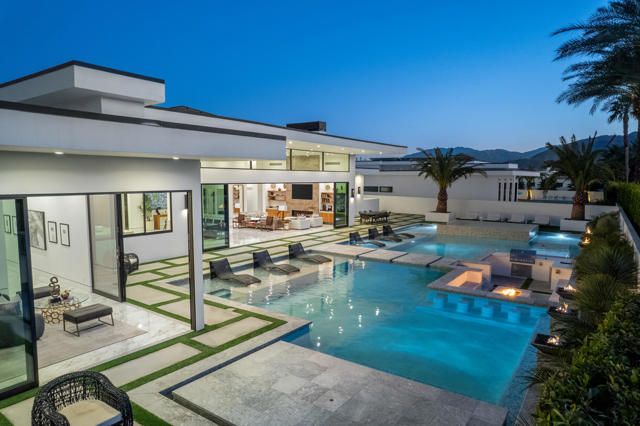
Page 0 of 0

