search properties
Form submitted successfully!
You are missing required fields.
Dynamic Error Description
There was an error processing this form.
Los Angeles, CA 90066
$3,795,000
4142
sqft6
Beds7
Baths Custom built in 2008, this warm and inviting Mediterranean Villa blends timeless architecture with modern comfort, offering over 4,100 square feet of living space on a flat 6,600-square-foot lot in the heart of Mar Vista. With 6 spacious bedrooms and 6.5 baths, this home showcases exceptional scale, flow, and craftsmanship at every turn. Step inside the two-story entryway, where soaring ceilings and abundant natural light welcome you into an expansive living room featuring 10-foot coffered ceilings, a custom fireplace, and oversized windows. Elegant arched mahogany doorways lead into a formal dining room and an open-concept family room, perfectly designed for both relaxation and entertaining. The chef's kitchen is a true centerpiece- outfitted with a commercial-grade range, two dishwashers, dual sinks, and an expansive center island ideal for gatherings. Stone countertops, custom cabinetry and ample natural light create a warm and sophisticated environment. Both the family room and kitchen open seamlessly to a covered brick patio and grassy yard, ideal for indoor-outdoor living. The first floor also includes two generous bedroom suites, one with a private office or gym, as well as a powder room and a dedicated laundry room for added convenience. Upstairs, the primary suite is a sanctuary unto itself featuring a marble fireplace, luxurious spa bath with dual vanities, a rain shower with steam, a jacuzzi tub with its own fireplace, and an expansive walk-in closet. Three additional bedroom suites complete the second floor, each offering large closets, spa tub baths, and beautiful natural light throughout. The backyard is an inviting private retreat, enclosed by a mature Ficus hedge for privacy. Enjoy the large grassy lawn, Jacaranda tree, and elevated brick patio with plenty of room to add a pool. A detached two-car garage with alley access ensures easy parking and convenience. Additional features include solar power, distressed hardwood floors, French doors with clerestory windows, and custom millwork throughout elevating the home's refined yet comfortable ambiance. Located within short distance of Penmar Park, Walgrove Elementary, and Beethoven Market, and just minutes from Venice Beach, Santa Monica, and all the best of the Westside, this home offers the perfect blend of luxury, location, and lifestyle.

Los Angeles, CA 90077
4562
sqft5
Beds5
Baths Perched on a private promontory above Mulholland Drive in prestigious Bel Air, this gated estate offers sweeping city and mountain views. Ideally located near elite private schools, the Beverly Glen Center, and providing effortless access to both the Westside and the Valley, downtown LA, and major studios, this home is the epitome of convenience and luxury.Thoughtfully designed, the spacious floor plan features 5 bedrooms and 5 bathrooms, including an extraordinary primary suite with oversized closets. Highlights include a dramatic two-story foyer, a gourmet chef's kitchen, a generous family room, a dedicated office, and refined finishes throughout.Perfect for both intimate gatherings and grand entertaining, the expansive outdoor space boasts a sparkling pool and lush, flat lawn set against the backdrop of panoramic vistas. This exceptional Bel Air retreat blends privacy, elegance, and location in one of Los Angeles' most coveted neighborhoods.
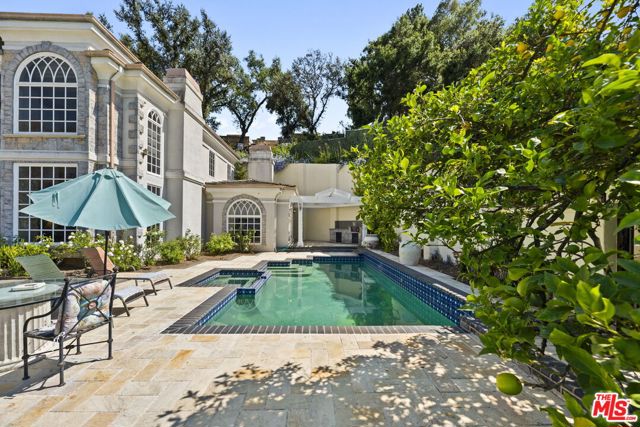
Laguna Beach, CA 92651
2200
sqft4
Beds4
Baths In coveted North Laguna Beach, this thoroughly reimagined duplex, renovated by MAR Development, offers two beautifully remodeled 2-bedroom residences, each showcasing high-end finishes, designer fixtures, premium appliances, and in-unit laundry. With sweeping ocean views from both levels, this is a rare opportunity for elevated coastal living or investment. Both units have been extensively upgraded in 2023, including electrical, plumbing, HVAC with central air, roof, windows, doors, cabinetry, appliances, baths, flooring, and custom landscaping - reflecting the quality and craftsmanship of a full-scale renovation. The upper unit features 2 bedrooms, 2 bathrooms, and a private deck off the kitchen that captures breathtaking ocean vistas - perfect for dining al fresco or enjoying the sunset. The lower unit mirrors the same thoughtful upgrades and boasts exclusive access to a custom-designed patio complete with built-in fire pit, outdoor BBQ, and lush landscaping - ideal for entertaining or quiet relaxation. Located just one block from Shaw’s Cove Beach, and tucked between Fisherman’s Cove and Crescent Bay - an area treasured for its natural beauty and hidden-gem feel. Additional highlights include a private storage unit and a two-car carport. Just moments from iconic beaches, art galleries, shops, and restaurants.
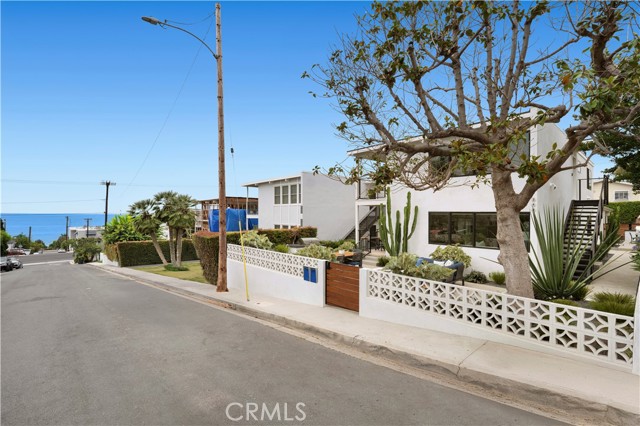
Solana Beach, CA 92075
2797
sqft3
Beds4
Baths Luxury contemporary home that emphasizes walkability and lifestyle. Stunning beach community located within the Cedros Design District. Walk or bike to the Belly Up music venue, Del Mar Horse Races, Farmers Market, and so much more. Enjoy the best San Diego has to offer.
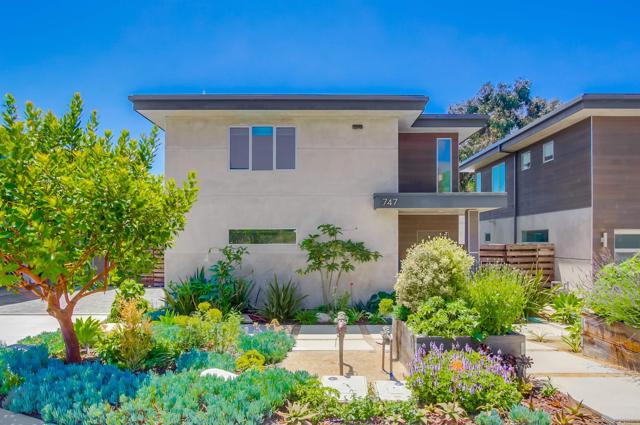
Temecula, CA 92592
6157
sqft6
Beds7
Baths Sprawling Single Story Gated Estate in the Heart of Temecula Wine Country with Resort Style Backyard. Over 6,000 Sq Ft Residence on Five Acres. Incredible Location @ Rancho California Road Wine Trail, Walking Distance to Several Award Winning Wineries. Car Enthusiasts Bring Your Treasures! Nine Car Garage Awaits! Soundproof Room for Musical Enthusiasts and Gorgeous Wine Cellar Awaits Your Friends and Wine Enthusiasts. Multiple Patios, Large BBQ Island, Outdoor Fireplace and Two Firepits. Huge Impeccably Maintained Lawn Ready for All The Lawn Games and Entertainment. Spectacular Salt Water Pebble Tec Swimming Pool Includes Large Waterslide, Bar, Reef Entry, Waterfalls and Oversized Spa. This Remarkable Residence Includes Oversized Primary Suite with Retreat, Luxurious Bathroom, Spacious Walk-In Closet with Organizers and Dual Fireplace. This Home Offers Four Fireplaces. Huge Den/Bonus Room is Currently Used as a Sixth Bedroom, and it's Adjacent to Wonderful Home Theater. Enormous Chef's Kitchen Includes Massive Center Island. Watch the Wine Country Hot Air Balloons Soar from Your Backyard. Approximately 1.5 Acres Are Beautifully and Fully Landscaped and 3.5 Acres are Currently All Natural, Ready for Your Vineyard, Orchard, Equestrian Facilities or an Ultimate Playground?!No HOA, low property tax rate and paid solar with 72 solar panels are included!
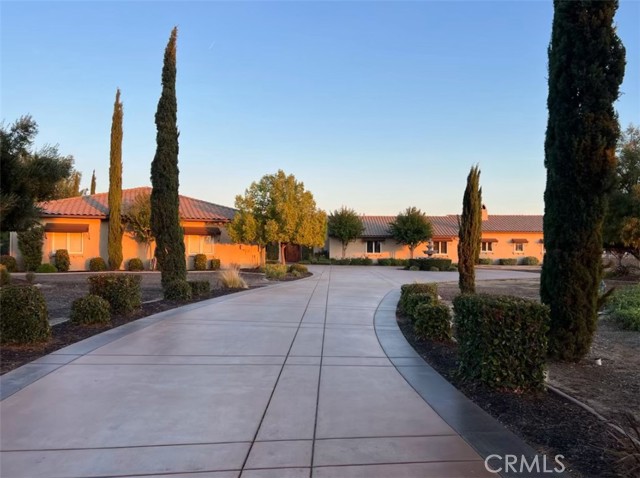
Los Angeles, CA 90064
3450
sqft4
Beds5
Baths A contemporary, brand-new built home in Rancho Park designed by acclaimed Desai Architects and built by Gaia Construction, this 4 bedroom/5 bath Modern style masterpiece is truly stunning. Step inside and be transported to a sophisticated Italian villa: muted tones, broad tile flooring, soaring ceilings, the massive sliding glass doors allow the entire home to be basked in natural light, creating an airy, open flow throughout the interior. An oversized island subtly separates the sleek chef's kitchen from the rest of the social rooms of the first floor making the the entire space ideal for entertaining. The kitchen is enhanced by its design aesthetic; gone are bulky, unnecessary fixtures and instead you'll find smooth surfaces on the imported Italian cabinetry and high-end Miele appliances that disappear into the background. From every angle is a lovely view of the backyard that feels like an extension of the home: wholly secluded and surrounded by greenery, the yard offers a flat expanse of grass, pool, hot tub, built-in bbq in the al fresco kitchen. Upstairs are the family's living quarters, the Primary Suite providing high ceilings, enormous walk-in closet and beautiful bathroom with luxurious tub. Additional features of this 3450 sq ft home include: upstairs laundry facility, living roof garden, owned solar panels, 6-unit AC so each room can control its temperature, fireplace, Control-4 smart home automation and two car garage. Conveniently located near the shops and businesses on Pico and Expo line yet situated on a quiet, friendly street full of many happy families in the highly coveted Overland School District, this new home is a neighborhood star!
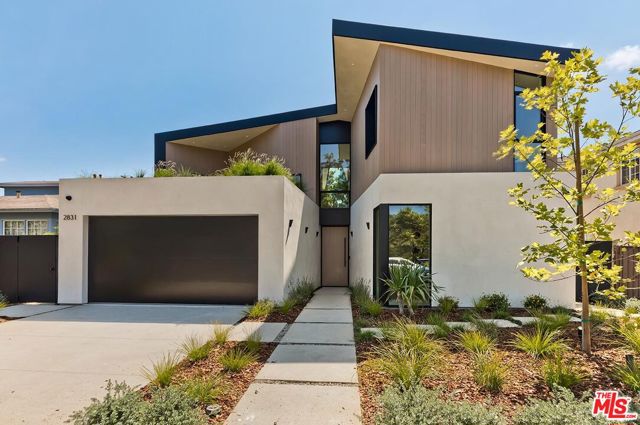
Laguna Beach, CA 92651
2440
sqft4
Beds3
Baths 1450 Terrace Way offers a front-row seat to Laguna’s legendary coastline—perched just above the village in the coveted lower Temple Hills neighborhood. With panoramic ocean vistas from all main living spaces, this home is perfectly positioned for sunset dinners, enjoying the ocean breeze, and year-round coastal living. Architecturally distinctive, the residence is located on a peaceful one-way loop street that combines convenience with gracious living. Just moments from Laguna’s vibrant village and pristine beaches, yet away from the hustle and bustle, the location is second to none. Inside, the home has been meticulously redesigned with modern, high-end finishes, while preserving its unique design elements and creative character. A serene primary retreat offers the perfect place to unwind. Beautifully appointed guest bedrooms make this home ideal for hosting. Most bedrooms offers direct access to the outdoors. Expansive ocean-view decks extend the living space, ideal for enjoying the California coastal lifestyle. Additional features include a rare three-car garage, abundant storage throughout, and a generous bonus space separate from the home—perfect for an art studio, office, media room, or wine cellar. Blending architectural beauty with ultimate comfort and functionality, this residence is a standout in Laguna Beach.

Los Angeles, CA 90049
3231
sqft4
Beds6
Baths 11601 Bellagio Road, Bel Air where modern elegance meets effortless California living. Set in one of Bel Air's most coveted enclaves, this new contemporary residence welcomes you with warmth, style, and sophistication.Sunlight pours through walls of glass, filling each space with a golden glow and opening to sweeping canyon views that instantly calm the senses. The expansive living room flows seamlessly to the outdoors, creating the perfect setting for indoor-outdoor living. Gather with friends around the chef's kitchen and stylish bar, then enjoy dining al fresco as the sun sets over the canyon. Every moment here feels easy, natural, and elevated. The primary suite is a peaceful retreat spacious, serene, and complete with a spa-like bath that invites you to unwind. Each bedroom includes its own en suite, offering comfort and privacy for family and guests. The versatile fourth bedroom can serve as a guest suite, private office, or gym, adapting beautifully to your lifestyle.Out back, a massive yard opens to unforgettable views, offering the perfect backdrop for morning coffee, sunset cocktails, or quiet evenings under the stars. A rare Bel Air find fresh, inviting, and designed for those who appreciate beauty, light, and the best of California living.
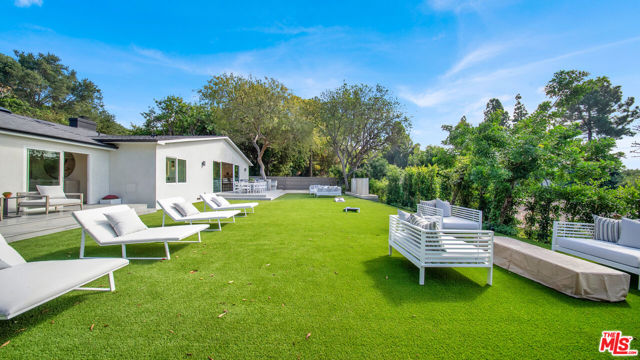
Glendale, CA 91206
4244
sqft5
Beds5
Baths Experience the pinnacle of luxurious living in Glendale's desirable Emerald Isle area. This home is located within the Sunset Ridge development of approximately 55 lots, is on the market for the very first time. The seller had the coveted first choice to select this premium lot and best location, ensuring unparalleled privacy and breathtaking panoramic views of mountains and canyons from the front and backyard. Prepare to be captivated by this magnificent residence boasting 5 bedrooms and 4.5 baths. Step inside through a high-ceiling entrance showcasing elegant Iron spiral stairs. The home is flooded with natural light. The main level features a study/office downstairs with custom built-in bookshelves, a formal dining room located adjacent to the living room, and a wet bar for entertaining. A large chef's kitchen with abundant room, granite kitchen counters, and a kitchen island leads into a bright breakfast nook area. Adjacent is the family room featuring a cozy fireplace. For added convenience, the first floor includes a downstairs bedroom with an en-suite bathroom and a separate laundry room. This home is ready for a complete transformation and your signature touches. Upstairs, an open and bright loft is ideal as a media room or secondary lounge. The Primary Bedroom is a true sanctuary with cathedral-style ceilings, stunning views, a two-way fireplace, and an en-suite featuring a large bathtub and separate shower. The backyard is a true entertainer's dream, featuring a swimming pool with a sitting area and Jacuzzi, and a dedicated BBQ area with a sink. Complete with a 3-car garage, this home offers everything for sophisticated living and grand-scale entertaining. Don't miss the rare opportunity to own a piece of one of Glendale's finest real estate.
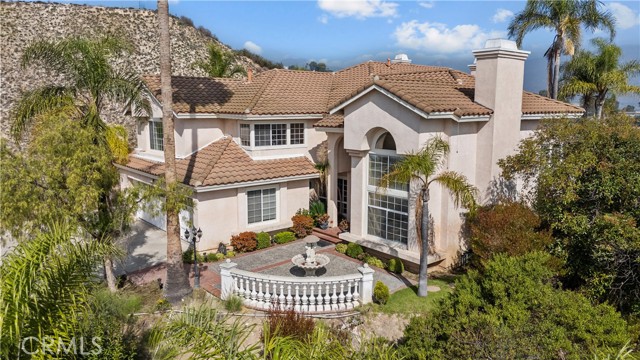
Page 0 of 0



