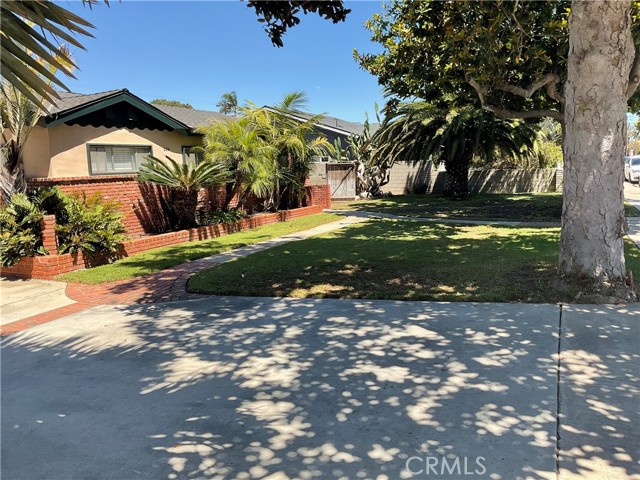search properties
Form submitted successfully!
You are missing required fields.
Dynamic Error Description
There was an error processing this form.
Visalia, CA 93291
$3,800,000
0
sqft0
Beds0
Baths 711 N Court St is a three- story commercial/ office building, located in downtown Visalia, near shopping, dining, and public transit. The subject properties include four parcels that are all situated in the same block and are zoned C-MU by the City of Visalia as part of a commercial mixed-use zone. Visalia has two mixed use zones and together they are intended to encourage a wide variety of land uses that create vibrant, walkable environments. Parcels Two and Three are improved with a multi-tenant office building and parking lot, while Parcels One and Four are vacant and could support additional buildings. The building was renovated from the old historic Rainbow Bread factory. It features old relics that were tastefully incorporated into the renovation. A large atrium area graces the entry and lobby allowing amply light and large specimen indoor plants and trees.
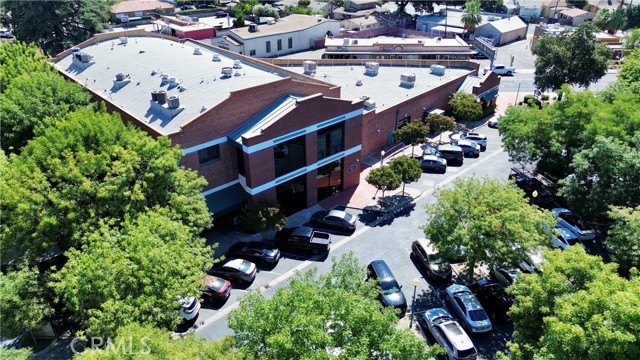
Huntington Beach, CA 92647
0
sqft0
Beds0
Baths 17066 Palmdale Ln is a fully renovated, aesthetically improved 23,000 SF industrial contractor’s yard strategically located just 3 miles from the beach and 1 mile from the 405 freeway. The property features a completely renovated two-story farmhouse, modernized with walnut flooring, double-pane windows to eliminate outside noise, a remodeled kitchen and bath, updated electrical, and a new roof. The entire site is enclosed by an 8’ fence with a 12’ cypress hedge, providing enhanced privacy and effective noise reduction. Situated within Huntington Beach’s only Opportunity Zone, this property offers versatile zoning options suitable for residential, commercial, industrial, and technology applications, providing significant potential for diverse industrial operations. The yard boasts heavy concrete pads with an impressive 8,100 PSI rating, capable of supporting a minimum of twelve 53' tractor trailers along the southern wall. The infrastructure is further enhanced by a 200 Amp main panel and five 50 Amp sub-panels, accommodating heavy machinery such as arch welders and compressors. Utilities include a 2-inch gas line, drip irrigation, and sprinkler systems, along with two French drains designed to reduce runoff effectively. Access to the property is streamlined through three entrances, including two remote automated gates—a swing gate with 20 ft clearance and a sliding gate. Security is robust, featuring a comprehensive camera system and a Ring security system, while a surround sound speaker system adds to the facility’s modern amenities. Abundant street parking is available on weekends, enhancing convenience for staff and visitors. The property includes approximately 3,200 SF of building space, divided into an 800 SF office/shop area and a 1,200 SF office and break room. The office/shop is temperature-controlled with six workstations and full sewer and water lines. The larger office and break room area includes men’s and women’s bathrooms, gas lines, and ceiling-mounted heaters, providing a comfortable and functional environment for your team. Pride of ownership is evident throughout the property, from the high-quality construction to the sustainable systems in place. With its robust infrastructure, comprehensive security, and versatile space, 17066 Palmdale Ln is an ideal location for expanding your industrial operations.
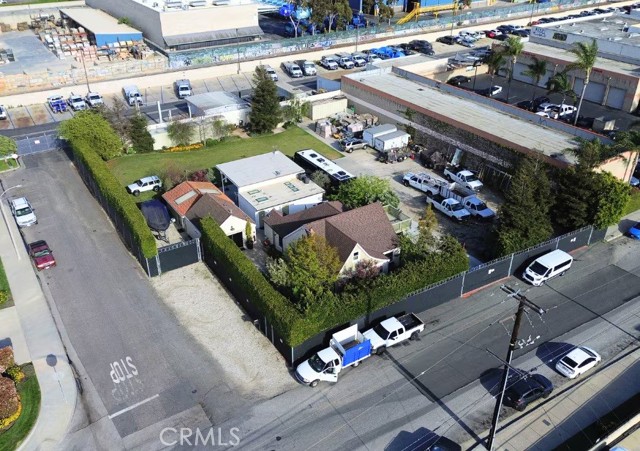
Claremont, CA 91711
0
sqft0
Beds0
Baths Professional Office Building for Sale Available: 9,317 Square Feet List Price: $4,000,000 Parking: 4/1,000 Offices: 9 private + Large Bullpen - Fully Leased Property • Available for Owner Occupancy April 1, 2026 • Tenant has no options. - Immediate proximity to the 210 freeway with Baseline Road frontage. - A short drive to the Claremont Village, Claremont Colleges, and the Claremont Wilderness Park. - Includes three ADA compliant restrooms, kitchenette, conference room, reception, bullpen, and two storage warehouses with roll up doors.
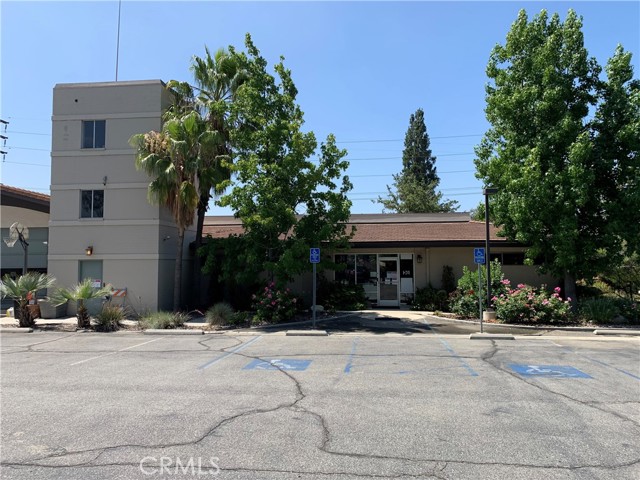
Nipomo, CA 93444
0
sqft0
Beds0
Baths Attention investors, you have the option to purchase the business Eufloria Rosa Farm with the property or you have the option to purchase the property and nursery only, no business. Eufloria Rose Farm in Nipomo, California features 15.87 acres with a thriving rose nursery and celebrated family business (commercial buildings, equipment, and personnel included). Known for remarkable roses, Eufloria blooms can be found at the White House, Kentucky Derby, Pasadena Rose Parade, luxury weddings, and countless celebrity events. After 40+ years earning an extraordinary reputation, and family history in horticulture to the early 1800's', the sixth-generation growers are retiring and seeking motivated stewards to honor its heritage while growing a legacy of their own. The location of this property is perfect. It is surrounded by other nurseries and agriculture. Eufloria is designed to maximize dollars per square foot with a focus on the wedding market and orders shipped throughout the Country. Rooted in a passion for floriculture, the business includes an innovative selection of 120 rose varieties and over 100 more in the pipeline. Most recently, the Bridal Veil rose won Best in Class at the highly-respected Society of American Florists (SAF) Competition. You can rely on an expert team of artisan growers, quality assurance managers, and customer service professionals—many team members have been with Eufloria for over 20 years. International leaders in sustainably-grown premium roses, Eufloria offers threes large greenhouses (160,000 sq. ft., 102,000 sq. ft. and 90,000 sq. ft.), 3 large refrigerators, large packing warehouse, a loading dock, and an office. State-of-the-art agricultural equipment includes: a new flower line, efficient cooling and heating systems, 100,000 gallons of water storage, water recycling center, and a high-tech fertilizer injection area. All that, and a dependable backup generator to cover emergency power needs. There are two wells on this property. Now is your chance to claim a coveted blend of turnkey business. Make this award-winning rose farm your own.

Oxnard, CA 93033
0
sqft0
Beds0
Baths Major Price Reduction! Don't miss this price change opportunity to own 258 W. Pleasant Valley for a developer, owner-user or investor. **This 38,224 s.f. lot has a two (2) street access and offers many redevelopment possibilities. **Zoned C-2 (General Commercial) with many allowable commercial uses and also related uses possibly for multi-family residential. Buyer to check with applicable governmental authorities to determine if desired use is possible. There are three (3) buildings on the property which includes one (1) commercial restaurant building and two (2) single family homes. And all buildings are currently occupied. The commercial building at 258 W. Pleasant Valley Rd features a 1,300 s.f. restaurant. The two (2) single family homes consist of 241 Canterbury - 1,360 s.f. 3 bedroom + 2 bathrooms; and 243 Canterbury - 1,200 s.f. 4 bedrooms + 2 bathrooms. Conveniently located near Naval Base, Deepwater Port Hueneme and minutes to Highway 1 and 101 freeway and Coast. This is a great property to own and to redevelop!

29 Palms, CA 92277
0
sqft0
Beds0
Baths The Campbell House, a Boutique Desert Retreat. This is an extraordinary opportunity for luxury buyers, wellness entrepreneurs, or boutique hoteliers: Live the legacy in a private desert paradise—Set on twenty plus beautifully landscaped acres in historic Twentynine Palms, The Campbell House offers timeless desert elegance just minutes from the North entrance of Joshua Tree National Park and within reach of the Mojave National Preserve. Originally a 1920s stone manor, this spectacular property has been lovingly maintained to the highest standards of hospitality, blending old-world charm with modern comfort. The estate features a stately colonial-style homestead with luxury suites, grand fireplaces, and original wood flooring, along with ten private guest cottages—each thoughtfully appointed with kitchenettes, patios, and distinct historic character. Guests enjoy resort-style amenities including a pool, hot tub, spa services, library, and daily breakfast. The Campbell House is poised for expansion into a full-service luxury spa retreat, fine dining destination, or curated wellness resort. Its location, scale, and ambiance make it uniquely suited for retreats, weddings and transformative guest experiences. This is more than a property—it’s a legacy, and a rare chance to shape the future of one of the desert’s most cherished hidden gems.
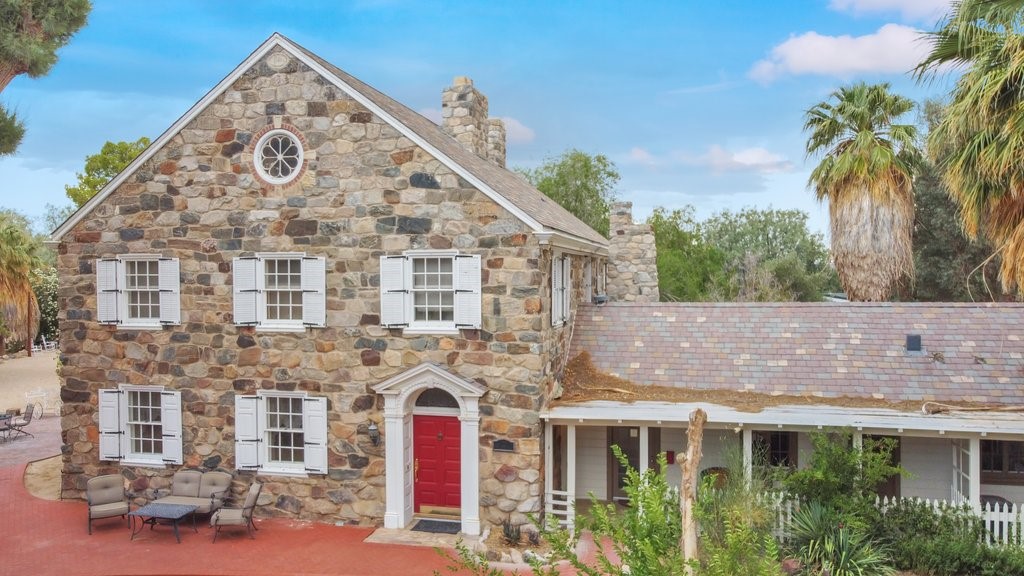
Palm Springs, CA 92262
2424
sqft3
Beds2
Baths Donald Wexler, FAIA, Architect | The Wexler Residence, 1955. The property is listed on the National Register of Historic Places, and is designated as a Palm Springs Class 1 Historic Resource, with substantial Mills Act tax savings. On almost a third of an acre in fashionable Movie Colony East, two blocks from Ruth Hardy Park, the architect's own home remains a testament to the timelessness of the Mid-Century Modern design for which his name is virtually synonymous. Donald Wexler is widely considered the father of desert architecture in the Coachella Valley, "the architect who gave shape to Palm Springs" in the words of the New York Times, famous for the Palm Springs International Airport, the Dinah Shore estate, and the innovative Steel Development Houses that dot the northern edge of the city. Here in the home where he and his family lived for almost forty years, the architect employed a softer touch with an all-wood structure, incorporating elements learned as an apprentice in the offices of Richard Neutra and William F. Cody. The wood post and double-beam system, a Wexler signature, provided a flexible open floor plan which could expand and contract as the needs of the family changed. Interior walls project through floor-to-ceiling glass, connecting the eye to the landscape beyond and dissolving the indoor/outdoor boundary. Tongue-and-groove ceilings allow for the elegantly slender fascia profile, and deep overhangs shield the interior from the mid-day sun. Fortunately, the current steward has preserved these elements, along with vertical fir siding, spun metal can lights, and other original finishes that define the essential architecture. In a collaborative intervention by Donald Wexler himself, architect Lance O'Donnell, and interior designer Darren Brown, the home was completely remodeled from top to bottom, winning the Palm Springs Modern Committee's Residential Restoration of the Year Award shortly after completion. Sympathetic to the home's original design, new terrazzo floors were introduced throughout, and kitchen and bathrooms were completely redone, with stainless steel appliances, marble slabs, and European fixtures and fittings that have brought the home into alignment with contemporary lifestyle standards. Finally, a painstakingly curated Wexler White paint unifies the composition. New roof, new HVAC, and a new solar system round out the functional upgrades. The site itself is completely private, surrounded by a hedgerow, invisible from the street. Inside, however, the property opens up to the house, surrounded by ancient boulders, and a mature landscape of native plants, most likely the unsubstantiated work of designer Antone Dalu, who worked on most of Wexler's projects in the 1950s with a refresh by William Kopelk of Inside Outside. A substantial black-bottom swimming pool and detached spa offer views of the San Jacinto mountains in the distance.
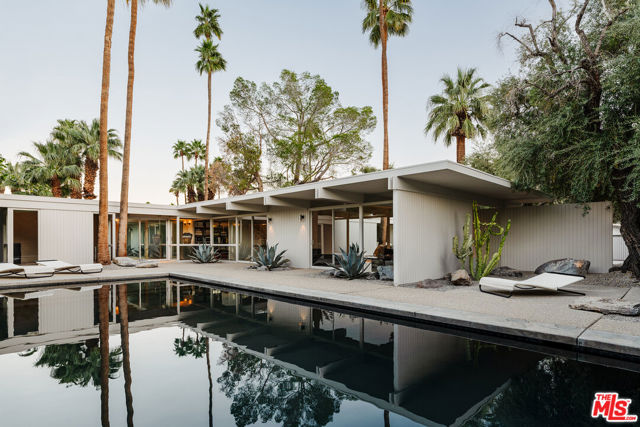
Hesperia, CA 92345
4704
sqft7
Beds5
Baths Welcome to Rancho Los Alamos, Internationally Known as Carril de Campeones, A Premier 30+Acre Equestrian and Event Facility and One of Only Three Properties in California with a **Conditional Use Permit to Host Horse Racing** This Fully Operational, High-Income Producing Business Draws Competitors, Spectators, and Media from Around the World. Beyond Its Racing Pedigree, the Venue Generates Consistent Revenue from Monthly Horse Racing Events, Long-Term Horse Boarding, and a Variety of Private Rentals for Festivals, Quinceañeras, Large-Scale Cultural Events, and Film Productions. On Race and Event Days, Guests Enjoy a Selection of Food and Beverage Vendors, Enhancing Both the Visitor Experience and Profitability. Equine Hydrotherapy Swimming Pool, Purpose-Built for Professional Use. The Property Features Over 30 Acres with a Private Well— Upgraded with a Brand-New Motor Installed in 2025—Approximately 100 Horse Stables, 8 Barns, Two Professional Race Tracks —One with Lanes and One Open Track—Grandstand Seating, Multiple Seating Areas, an Equine Hydrotherapy Swimming Pool, a Pond, and a Dedicated Event Stage. The Ranch is Fully Equipped for Boarding, Training, and Competitive Racing Events, Including Tractors, Water Trucks, Solar Power, and Multiple Support Buildings. Expansive Parking and Event Staging Zones Ensure Smooth Operations for Gatherings of All Sizes. Residential Accommodations Include Three On-Site Manufactured Homes: A Spacious 3 Bedroom / 2 Bath (~2,576 Sq Ft, Built 1987) A Second 3 Bedroom / 2 Bath (~1,456 Sq Ft, Built 1978) A Third 1 Bedroom / 1 Bath (~672 Sq Ft, Built 1965) These Homes Provide Convenient Living for Staff, Trainers, or Guests, Ensuring Full-Time Access to All Facilities and Seamless Daily Management. This Offering Includes Both the Business and the Agricultural Land to Be Sold Together as a Continuing Legacy, Providing a Rare Opportunity to Acquire a Turnkey, Revenue Generating Equestrian Enterprise with a Proven Track Record and the Infrastructure to Support Ongoing Growth. With Its Rare Licensing, International Reputation, Proven Income Streams, and Turnkey Infrastructure, Rancho Los Alamos Offers Endless Opportunities to Expand Racing, Boarding, Events, and Specialty Equestrian Ventures. This is a One-of-a-Kind Investment in Southern California, Combining Prestige, Profitability, and World-Class Facilities
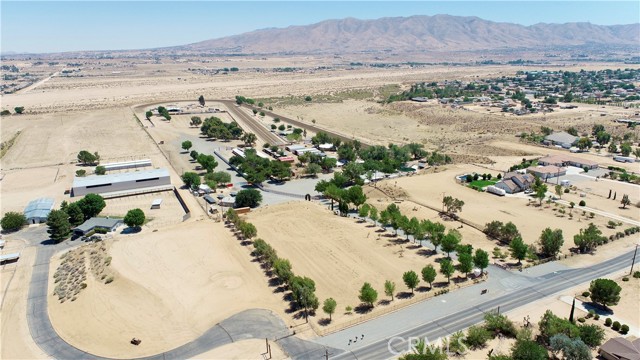
Page 0 of 0

