search properties
Form submitted successfully!
You are missing required fields.
Dynamic Error Description
There was an error processing this form.
Carlsbad, CA 92008
$3,800,000
0
sqft0
Beds0
Baths A rare opportunity awaits to own a premier waterfront parcel on the peaceful shores of Carlsbad’s Agua Hedionda Lagoon. This expansive 1.3-acre estate-scale lot (APN #206-171-03-00) is one of the few remaining chances to design and build directly on the lagoon. Zoned R-1, it offers the ideal canvas for a custom dream home or architecturally significant luxury estate, with potential for creative residential or resort-style concepts subject to city approval. Positioned directly on the water just east of Interstate 5, the property captures panoramic ocean and lagoon views in a serene, highly desirable setting. Located in one of Carlsbad’s most sought-after coastal corridors, the property blends relaxed beach-town charm with refined sophistication. Residents enjoy seven miles of pristine coastline, vibrant village life, and a thriving culinary and arts scene. From surfing Tamarack Beach to dining at Campfire or Jeune et Jolie, every day reflects the best of the Southern California coastal lifestyle. Beyond its natural beauty, Carlsbad’s strong economy and thriving community make it an exceptional long-term investment. Anchored by industries in biotech, technology, hospitality, and tourism, the city offers lasting stability, excellent schools, and a highly active outdoor culture. With its rare location, size, and direct waterfront access, this property represents a once-in-a-generation opportunity to create a true legacy estate on the Agua Hedionda Lagoon.
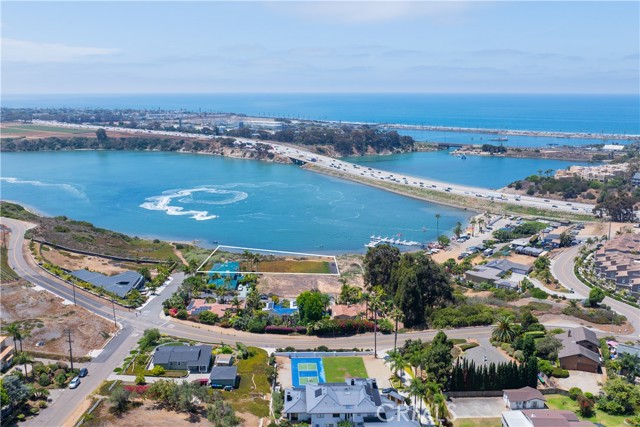
Venice, CA 90291
3846
sqft4
Beds4
Baths Modern Coastal Retreat in the Heart of Venice. Experience elevated coastal living in this stunning contemporary residence just moments from Venice Beach and Abbot Kinney. Built in 2005, this designer home blends sophisticated style with everyday comfort, offering tall ceilings, curated finishes, and an open layout ideal for entertaining. The spacious living room features dual seating areas, a sleek fireplace, and custom built-ins, flowing seamlessly into two dining areas and a gourmet kitchen with high-end appliances, dual ranges, an oversized island, and a dedicated coffee station. Four well-appointed bedrooms include a luxurious primary suite with a private balcony, spa-style bath with soaking tub, steam shower, and built-in workstation. The rooftop oasis is the showpiece of this modern retreat showcasing ocean views, a private sauna, fire pit, and outdoor ice bath for the ultimate wellness experience. Additional amenities include lush landscaping, an outdoor shower, in-home laundry, and private parking.
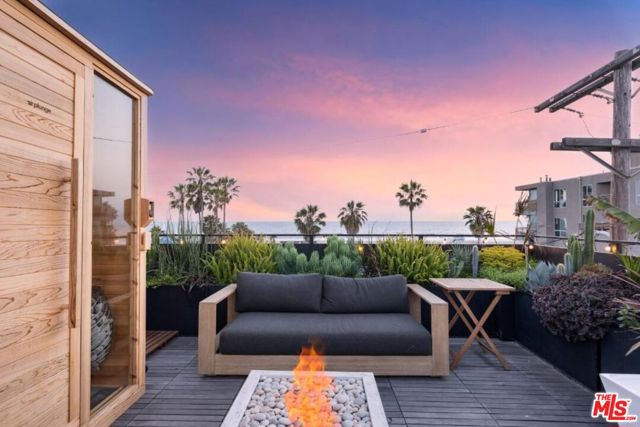
Irvine, CA 92620
3913
sqft4
Beds5
Baths Absolutely breathtaking and reimagined with designer sophistication. This rare and highly upgraded floor plan spares no expense, blending Italian craftsmanship with modern luxury. Just recently redesigned by Studio Sean Design, the kitchen, living room, and primary closet have been thoughtfully curated to create an elevated, cohesive aesthetic featuring sleek new appliances, refined materials, and impeccable attention to detail. Set on a premium corner cul-de-sac lot with hill views and an extended driveway for guest parking, this home offers both privacy and presence. Natural light floods the open-concept interior through stacking sliding doors that open to an intimate zen-inspired central courtyard, creating seamless indoor-outdoor flow and a warm, inviting atmosphere. Every bedroom enjoys a private en-suite bathroom adorned with marble, quartz, and designer tile finishes. The chef’s kitchen is a true showpiece, boasting oversized Carrera quartz waterfall countertops, Sub-Zero and Wolf appliances, triple ovens, and a spacious butler’s pantry — perfect for effortless entertaining. The luxurious primary suite includes a builder extension, spa-like bathroom with marble-style surrounds, custom wallpaper, and gold fixtures; along with a fully customized primary closet reimagined by Studio Sean Design for elevated functionality and design. Outdoor living shines with custom hardscape, fountains, a built-in bar, and seating areas ideal for gatherings. Additional highlights include EV charging in the garage and fully paid-off solar panels. Residents of this sought-after community enjoy resort-style amenities, including pools, spas, built-in BBQs, private parks, scenic trails, and proximity to the Great Park and Jeffrey Trails. Walking distance to top-rated Irvine schools — Stonegate Elementary, Sierra Vista Middle, and Northwood High — and just minutes from shopping, dining, and recreation. 51 Fenway is a rare opportunity to own a home that balances thoughtful design, comfort, and style — an exceptional blend of luxury and sophistication that sets a new standard for modern living.
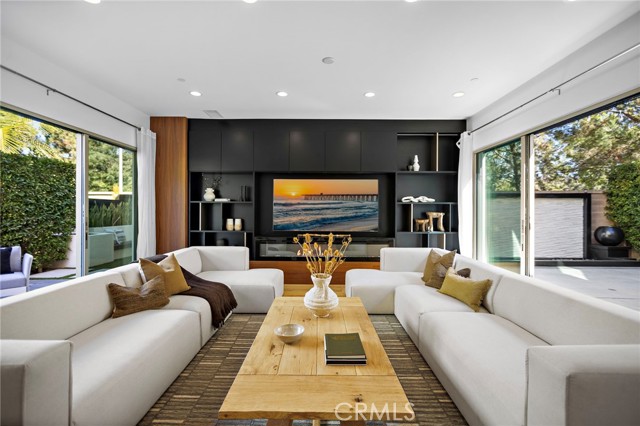
Pasadena, CA 91105
2992
sqft4
Beds3
Baths Tucked away from the street and surrounded by mature landscaping, this beautiful 4-bedroom, 2.5-bath home offers privacy, tranquility, and space. Located in the highly sought-after Arroyo/Grand area, very close to the Rose Bowl, Old Town Pasadena, and the scenic hiking trails along the Arroyo.Inside, you'll find spacious, light-filled rooms designed for both comfort and entertaining. The large living room welcomes you with warmth and openness, while the generous kitchen with its breakfast area is perfect for casual dining. A formal dining room sets the stage for special occasions, and the expansive family room opens directly to the backyard, creating seamless indoor-outdoor flow. Outside, the tiered yard offers multiple patio spaces for relaxing and entertaining.
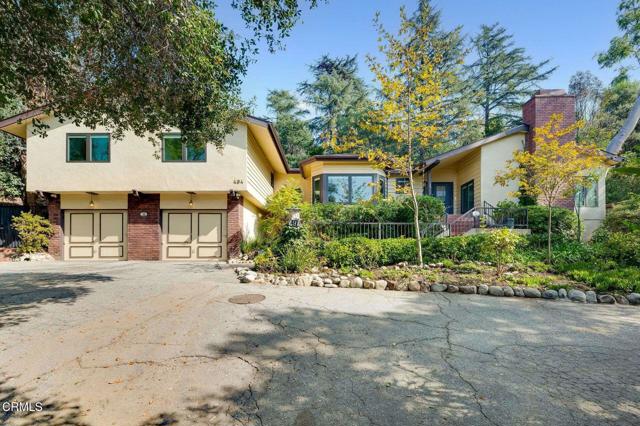
29 Palms, CA 92277
10000
sqft13
Beds14
Baths The Campbell House, a Boutique Desert Retreat. This is an extraordinary opportunity for luxury buyers, wellness entrepreneurs, or boutique hoteliers: Live the legacy in a private desert paradise—Set on twenty plus beautifully landscaped acres in historic Twentynine Palms, The Campbell House offers timeless desert elegance just minutes from the North entrance of Joshua Tree National Park and within reach of the Mojave National Preserve. Originally a 1920s stone manor, this spectacular property has been lovingly maintained to the highest standards of hospitality, blending old-world charm with modern comfort. The estate features a stately colonial-style homestead with luxury suites, grand fireplaces, and original wood flooring, along with ten private guest cottages—each thoughtfully appointed with kitchenettes, patios, and distinct historic character. Guests enjoy resort-style amenities including a pool, hot tub, spa services, library, and daily breakfast. The Campbell House is poised for expansion into a full-service luxury spa retreat, fine dining destination, or curated wellness resort. Its location, scale, and ambiance make it uniquely suited for retreats, weddings and transformative guest experiences. This is more than a property—it’s a legacy, and a rare chance to shape the future of one of the desert’s most cherished hidden gems.
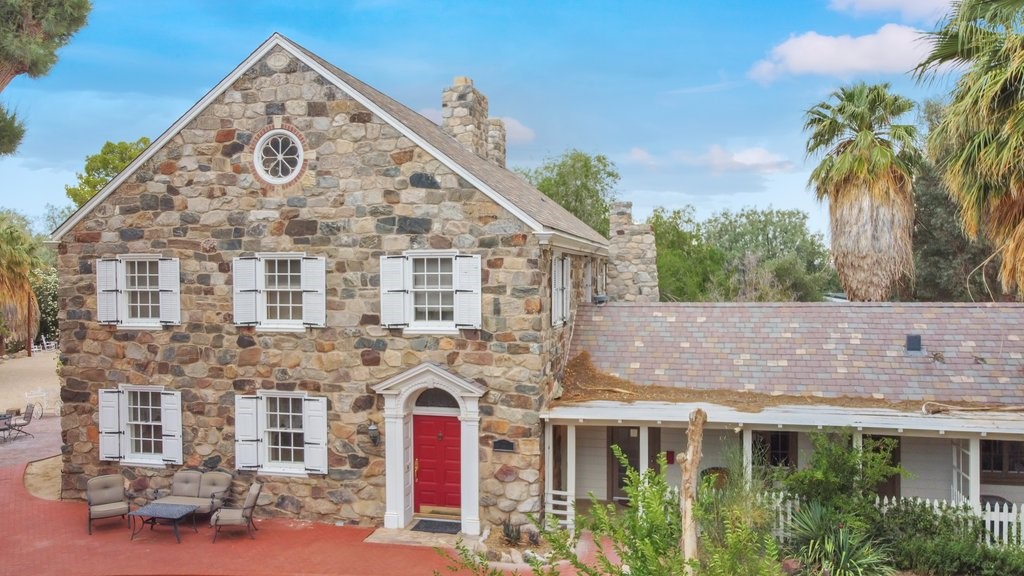
Sherman Oaks, CA 91403
4430
sqft4
Beds4
Baths Idyllic Oasis sitting on over 1/2 acre on one of the most private and secluded promontories in the hills of Sherman Oaks, with 180-degree forever views for as far as the eyes can see. Wonderful opportunity to make this beautiful 4400 Square Foot 1-Story Traditional with immense character into your dream home. The first thing you will see when you drive up is the large, grassy front yard with a pool overlooking the city and mountains. Step into your elegant formal entry and into your light & bright living room with hardwood floors, a fireplace and a large bay window overlooking the views. Off the living room is a grand dining room again with a floor to ceiling French window that opens out and overlooks the yard and views. Large family style kitchen with center island and sitting bar area w/ a separate sitting area that could be a breakfast area or another den area. There is a bedroom and bathroom just off the kitchen area. Opening up from the kitchen is a large family room with a brick fireplace and a game room area. Private center hall floor plan leading to the 3 family bedrooms. Primary suite sits secluded with its own view point, lovely sitting area w/ fireplace, amazing bathroom with additional sitting area (possible gym, additional closet space or private relaxation room). Also on the property are several other structures a large shed, a 2-story playhouse and a guest structure with an office space and bathroom above the garage (approx. +170sf). Nighttime is enchanting on this mini compound with its peaceful tranquility and spectacular views. Meandering paths with gardens. Homes like this rarely come on the market. You don't want to miss this special & unique property.
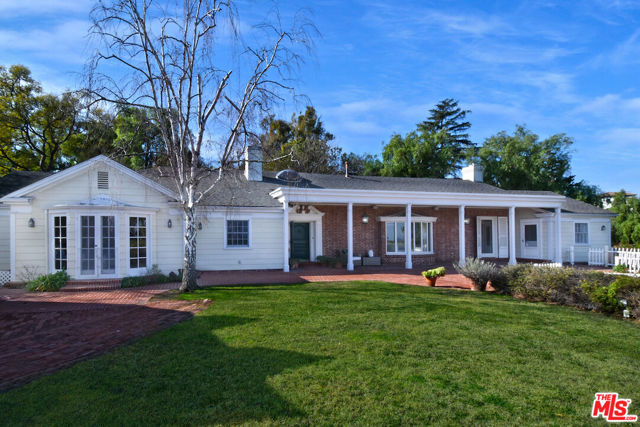
San Jose, CA 95121
620
sqft2
Beds0
Baths Possible Lot Split and Development Opportunity. Imagine the possibilities. Over 1.13+/- Acres of Land in highly desirable Evergreen Neighborhood of San Jose in the heart of Silicon Valley, close to Bart, Downtown San Jose and the future home of Google Campus. Value in Land. Home is a Teardown.
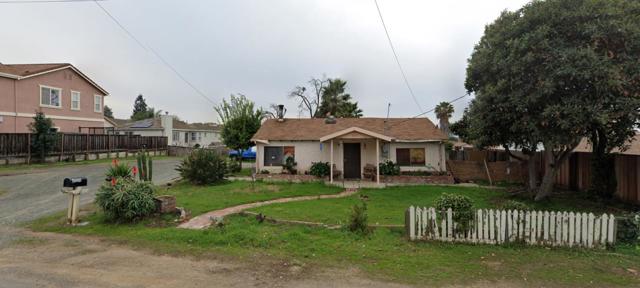
Hesperia, CA 92345
0
sqft0
Beds0
Baths Welcome to Rancho Los Alamos***Internationally Known as Carril de Campeones*** A Premier 30+Acre Equestrian and Event Facility and One of Only Three Properties in California with a **Conditional Use Permit to Host Horse Racing** This Fully Operational, High-Income Producing Business Draws Competitors, Spectators, and Media from Around the World. Beyond Its Racing Pedigree, the Venue Generates Consistent Revenue from Monthly Horse Racing Events, Long-Term Horse Boarding, and a Variety of Private Rentals for Festivals, Quinceañeras, Large-Scale Cultural Events, and Film Productions. On Race and Event Days, Guests Enjoy a Selection of Food and Beverage Vendors, Enhancing Both the Visitor Experience and Profitability. Equine Hydrotherapy Swimming Pool, Purpose-Built for Professional Use. The Property Features Over 30 Acres with a Private Well—Upgraded with a Brand-New Motor Installed in 2025—Approximately 100 Horse Stables, 8 Barns, Two Professional Race Tracks—One with Lanes and One Open Track—Grandstand Seating, Multiple Seating Areas, an Equine Hydrotherapy Swimming Pool, a Pond, and a Dedicated Event Stage. The Ranch is Fully Equipped for Boarding, Training, and Competitive Racing Events, Including Tractors, Water Trucks, Solar Power, and Multiple Support Buildings. Expansive Parking and Event Staging Zones Ensure Smooth Operations for Gatherings of All Sizes. Residential Accommodations Include Three On-Site Manufactured Homes: A Spacious 3 Bedroom / 2 Bath (~2,576 Sq Ft, Built 1987) A Second 3 Bedroom / 2 Bath (~1,456 Sq Ft, Built 1978) A Third 1 Bedroom / 1 Bath (~672 Sq Ft, Built 1965) These Homes Provide Convenient Living for Staff, Trainers, or Guests, Ensuring Full-Time Access to All Facilities and Seamless Daily Management. This Offering Includes Both the Business and the Agricultural Land to Be Sold Together as a Continuing Legacy, Providing a Rare Opportunity to Acquire a Turnkey, Revenue-Generating Equestrian Enterprise with a Proven Track Record and the Infrastructure to Support Ongoing Growth. With Its Rare Licensing, International Reputation, Proven Income Streams, and Turnkey Infrastructure, Rancho Los Alamos Offers Endless Opportunities to Expand Racing, Boarding, Events, and Specialty Equestrian Ventures. This is a One-of-a-Kind Investment in Southern California, Combining Prestige, Profitability, and World-Class Facilities.
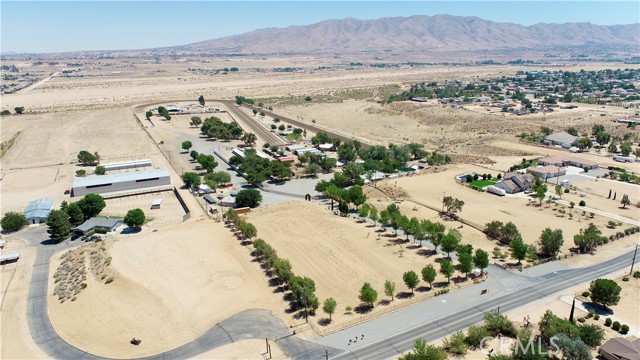
Los Angeles, CA 90065
0
sqft0
Beds0
Baths *** Prime Commercial Lot ***Development opportunity to Build Retail stores with MultiUnits or a Large Condominium Complex !!! Amazing 5 ~ Parcels totaling over 21,500 square feet. Exceptional opportunity for a large Franchise Business, this property has Access for a " DRIVE THROUGH" This commercial land offers flexibility and potential for a variety of uses and builds. Build your vision on this prime commercial land with 2 separate entrances on a corner lot for unique access. Offering high visibility and strong traffic counts, maximizing exposure for your business. Ideal for creating a landmark destination located in Highland park with hundreds of cars passing by Figueroa & Marmion Way. Corner Lot also allows to build a custom 4- story High End Condominium Complex! Owner has Drawings Engineering plans to build 39 Condos and 52 parking spaces on a Large 65,000 square feet 4- Level Building. Currently the property has an Auto Repair shop, Smog check business. Act now to capitalize on this prime commercial land, A true must See!
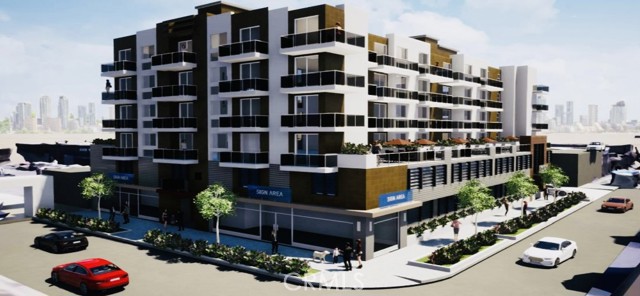
Page 0 of 0



