search properties
Form submitted successfully!
You are missing required fields.
Dynamic Error Description
There was an error processing this form.
San Marcos, CA 92078
$3,800,000
0
sqft0
Beds0
Baths Build a ranch, multimillion dollar homes, keep animals, grow crops and so many other possibilities. An extremely rare offering of 50.31 acres of vacant land with a panoramic ocean view. Per County of San Diego, it is zoned RR-20 and can be divided into two residential lots and is permitted for many other agricultural or possible commercial uses. Situated on Questhaven Road right on the border of San Elijo Hills and Elfin Forest, the property is bordered by Questhaven Retreat (555 acres) and Sage Hill Preserve with over 200 acres of conservation land. Well on property, power and city water available. Required to be annexed to Vallecitos Water District for city water. Hawks, wildlife and tranquility abound at this land that can be yours and your family's for many generations to come.
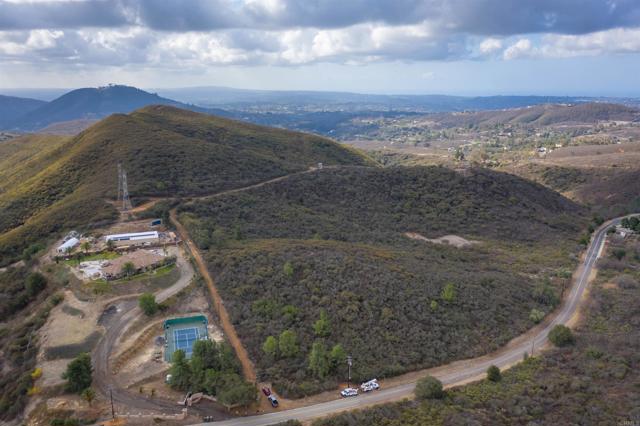
Norco, CA 92860
0
sqft0
Beds0
Baths Discover an exceptional opportunity to own approximately 8.87 acres of prime land in Norco, California. This property is a blend of commercial opportunity, equestrian city heritage and community charm. Whomever you are, this property awaits your creative touch. Located adjacent to Neil Snipes Park, this property is steps away from a green oasis where picnic gathers, playtime and community events are had. Situated along Hamner Avenue and close to Highway15, this property enjoys excellent visibility and accessibility. With proximity to newly developed businesses and city development project opportunities, thriving commercial activity surrounds this gem! Norco, known as "Horsetown USA," embraces an equestrian-oriented lifestyle. Over 400 acres of parkland and an extensive network of horse trails create a unique backdrop for your project. Consider blending commerce with this rich equestrian culture. With General Commercial Zoning, the canvas is wide open. Retail, offices, entertainment or a mix - your vision drives the development. Utilities are ready, streamlining your project timeline. This property is ideal for those seeking Norco's rural charm, excellent schools and proximity to major highways. As Norco continues to grow, this property positions you at the heart of it all. Don't miss out on this opportunity to shape Norco's future. Explore this property and let your imagination run wild.
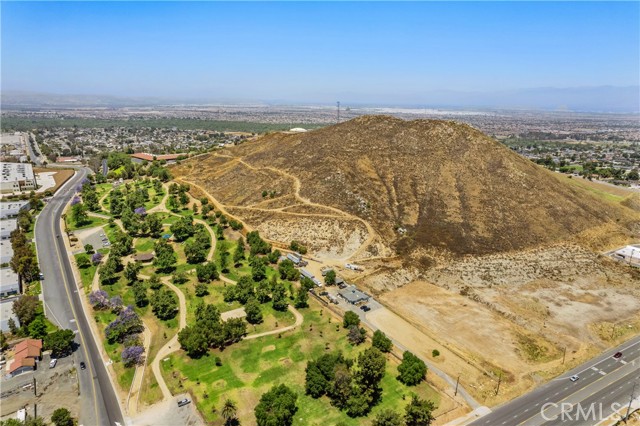
Venice, CA 90291
0
sqft0
Beds0
Baths RARE DOUBLE LOT opportunity represents the last undeveloped contiguous lots on Linnie Canal - 408 and 410. Situated in one of the best locations in the vibrant community of the Canals because of its quiet setting with a view of Linnie Canal Park and mature landscaping, the property affords the flexibility to create a dream compound. The 408 parcel currently has a turnkey bungalow, which is listed on Survey LA, and has been extensively beautifully remodeled to today's standards. Complete with a custom kitchen, Italian floor tiles, hidden laundry, sliding doors that create a seamless indoor/outdoor flow, and a grandfathered-in 8 foot setback from the property line, this structure is an ideal guesthouse or pool house to adjoin your dream home next door. Whether you maximize the location of the bungalow to create a spacious yard, add a pool, or tastefully add on to the existing structure to maximize square footage, this parcel is primed to help create a spacious and peaceful setting at your future compound. 410 Linnie Canal is a blank canvas ideally positioned for development. With the low profile of the bungalow at 408 Linnie, your view to the Dell bridge and Linnie Canal Park will be preserved, while mature Podocarpus hedges provide privacy from the neighbor to the East. This unique offering features a turnkey retreat, and an open canvas for your dream home, all in the heart of the canals. A true oasis in the city, this one-of-a-kind opportunity is not to be missed.
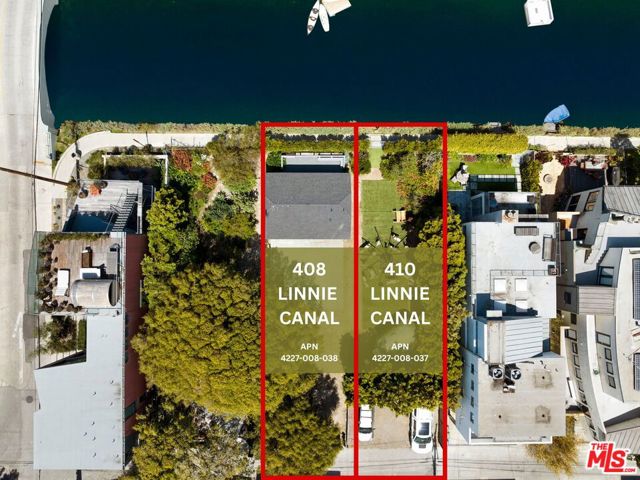
Palos Verdes Estates, CA 90274
4012
sqft4
Beds4
Baths Experience the very best of coastal living in this move-in ready home where privacy, peace, and breathtaking views come standard. Nestled above the ocean, this residence is so private you’ll feel comfortable sleeping with the blinds open to star-filled skies and vibrant sunsets. Step through the grand double doors into an expansive, light-filled open floor plan that blends elegance with ease of everyday living. Walls of glass invite the ocean and hillside views into nearly every room, while the wraparound deck with built-in outdoor kitchen and retractable, lighted awning is perfect for entertaining day or night. The main level is designed for effortless single-level living. The oversized primary suite boasts its own balcony access, dual walk-in closets, and spa-like bath with freestanding tub and dual vanities. Just steps away from the main living area the heated pool and spa extend directly from the heart of the home—your own serene sanctuary for lounging, swimming, or starlit soaks. Downstairs, guests are treated to comfort and privacy with a second en-suite bedroom plus two additional spacious bedrooms that share a Jack & Jill bath. Bonus rooms offer endless flexibility for an office, yoga studio, or playroom. This home truly embraces both grand entertaining and quiet relaxation—from hosting fifty-plus guests in the lush lower garden to cozy family movie nights. The three-car garage, solar panels, EV charger, wine cellar, and fiber optic internet ensure modern convenience meets timeless luxury. Warm wood flooring, custom details, and thoughtfully designed spaces make this a home where you can simply move in, relax, and begin your coastal dream life.
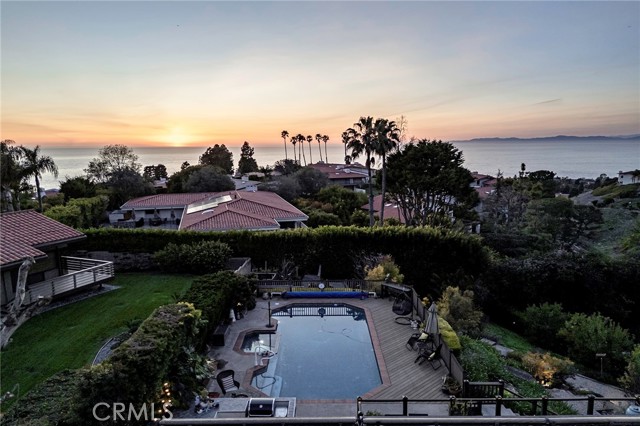
Palm Desert, CA 92211
0
sqft0
Beds0
Baths End unit commercial/industrial warehouse – approx. 16,343 SF. Ideal for light manufacturing. Features include 22' ceiling clearance, one grade-level drive-in door (10'W x 14'H), central air throughout, and rooftop solar. Recently renovated, the building offers a welcoming lobby, four offices, restrooms, kitchenette, break room, warehouse, and skylights for natural light. Includes 20 on-site parking spaces. Prime location on Dinah Shore Dr., with visibility from I-10 and convenient access via Monterey Ave.
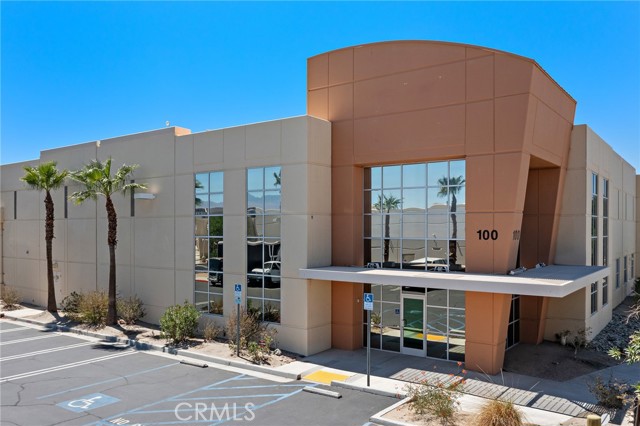
Pasadena, CA 91105
0
sqft0
Beds0
Baths Presenting an unparalleled owner-user or investment opportunity in the heart of Pasadena. 60 W Bellevue Drive is a prestigious, freestanding two-story office building offering 4,480 sq. ft. of turn-key, high-image creative space. Originally built in 1986 and extensively remodeled to the highest standards in 2019, the property has been lightly used since and is primed for a modern business. The interior boasts a flexible open-concept layout with private offices, conference rooms, and contemporary finishes, perfectly suited for a dynamic corporate headquarters, design studio, or tech firm. Strategically located just west of Fair Oaks Avenue, the property provides outstanding freeway access to the 110, 210, and 134. It is situated moments from Pasadena's most significant landmarks, including Huntington Medical Center, Caltech, and the vibrant culture of Old Town Pasadena. With on-site gated parking for 9 vehicles, this is a rare chance to secure a premier, move-in ready commercial building in one of Southern California's most desirable markets.
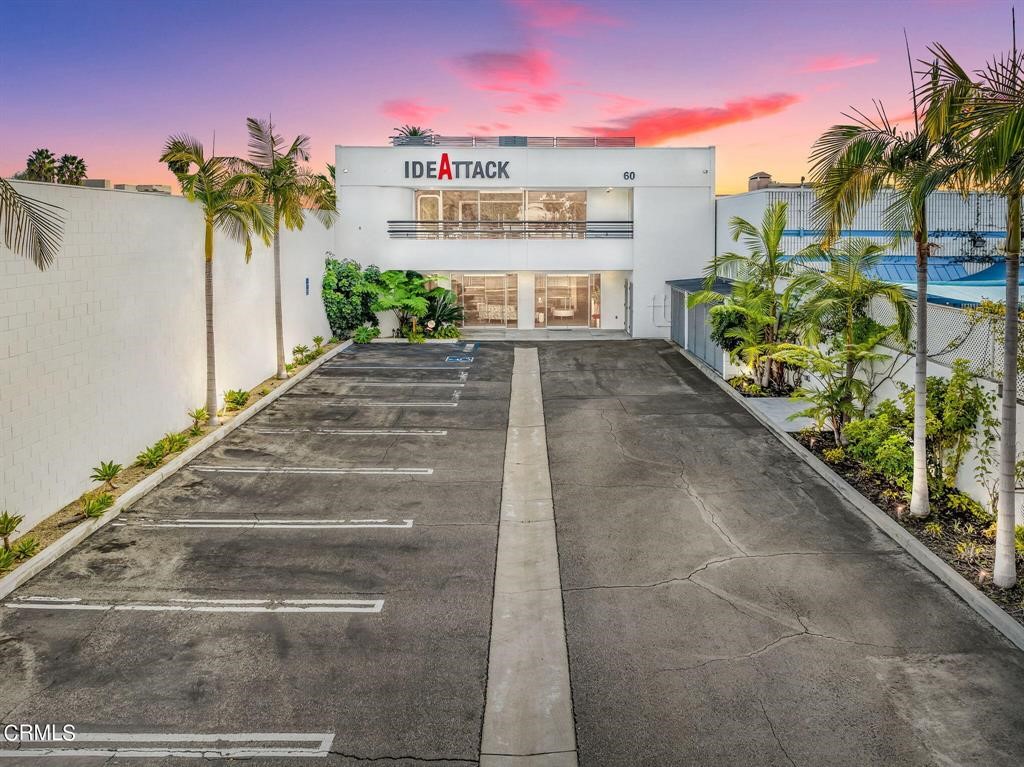
Barstow, CA 92311
0
sqft0
Beds0
Baths T E Deloss Equipment Rental and Machinery – Sale includes the Real Estate, multiple land parcels with numerous buildings, land totals ± 9.29 Acres, two businesses which include all inventory and extensive list of equipment. Having been successfully operated as a family business for over 50 years, this is a rare opportunity that doesn't come along often. The property is conveniently situated at the intersection of Main St. and Avenue H, directly in front of the BNSF Railway Hub. This property is also easy to access from the I-15 freeway, featuring multiple entry and exit points. The businesses focus on heavy equipment rentals and sales, with all operations, equipment, and inventory included in the sale. The inventory features a wide range of items, such as buckets, heavy machinery, construction attachments for excavators, loaders, backhoes, dozers, cranes, and draglines. Additional items include ripper shanks, thumbs, fork attachments, compaction wheels, couplers, asphalt cutting wheels, towable compactors, bedding conveyors, water towers, and slope boards. These businesses are poised to benefit from the upcoming BNSF project, a 4,500-acre facility with a budget of $1.5 billion. This project is expected to create over 20,000 jobs in the area and will feature a railyard, an intermodal facility, and warehouses designed for transloading freight from smaller international containers to larger domestic containers, facilitating direct transfers from ports. This offering has been professionally appraised by a court-appointed appraiser and is valued significantly higher than our asking price. Act quickly to take advantage of this opportunity!
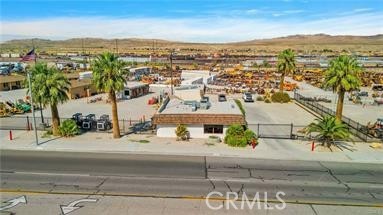
Yosemite, CA 95389
0
sqft0
Beds0
Baths Rare opportunity to own large acreage bordering Yosemite National Park! Stunning 5 parcels being sold together offer West Creek and Indian Creeks running through with waterfalls and views of Yosemite and the Central Valley mountains and hills. These properties have been lovingly cared for and the trees and ground cover cleaned up. You could build 5 homes with the current water and septic system which are in and possibly more in the future. Near Badger Pass and less than 30 minutes to Yosemite's Valley floor and Glacier Point! 45 minutes to Oakhurst for conveniences like groceries, hardware store, movie theater and more. 5 separate APNs. 2 of the parcels are in Yosemite West and have hook ups to public water and public sewer. So come and make your plans for a great investment and build your 5 dream homes in one of the most beautiful destinations!
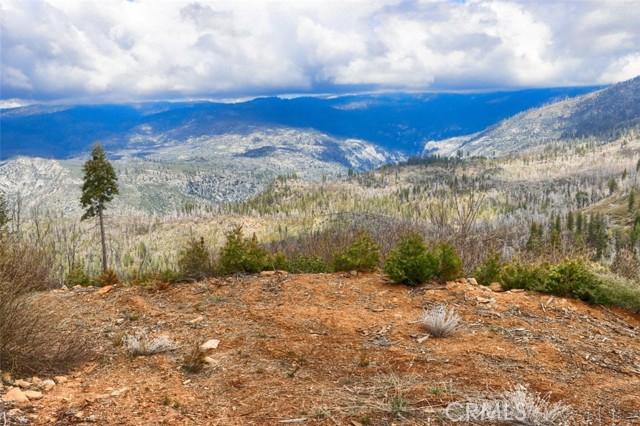
Shandon, CA 93461
0
sqft0
Beds0
Baths A rare opportunity to purchase your very own beautiful nearly 2500 acre ranch! The seven legal parcels are in the Williamson Act to assist you in keeping your property taxes as low as possible. The original homestead, built in 1948, 3 bed/2bath is still there and has had additions, updates and improvements over the years and now just waiting for your arrival. Several outbuildings, grain storage, equipment storage, shop with an apartment, barn, garage, bunkhouse, RV hookups, etc. This property is also in the Shandon/San Juan Water District and does have two wells. The ranch has been dry farmed and used for cattle grazing for years. The exterior of the ranch is fenced and cross fenced throughout to allow for rotation. There are also two sets of corrals and numerous concrete water troughs. Sellers have stated that the ranch does have the potential for future development credits/rights. Should you be interested I would be happy to provide you with the firm that can assist you with this. Additional parcel numbers not listed: 017-231-008, 017-223-001, 017-261-023, 017-261-018, 017-261-017, 017-261-016
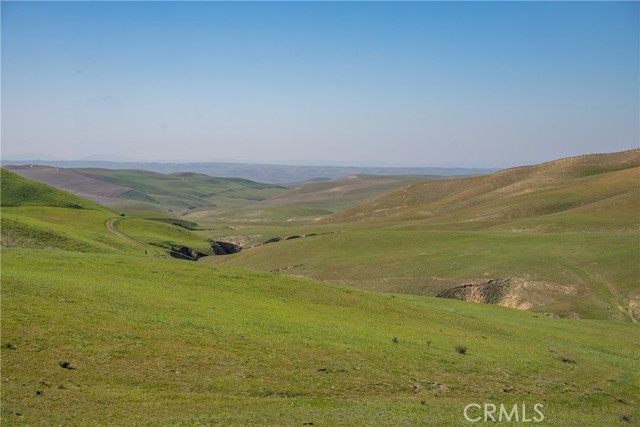
Page 0 of 0



