search properties
Form submitted successfully!
You are missing required fields.
Dynamic Error Description
There was an error processing this form.
Toluca Lake, CA 91601
$3,849,000
4100
sqft4
Beds5
Baths Welcome to your not-so-typical modern farmhouse, nestled in the charming neighborhood of Toluca Woods. This stunning new construction property embodies luxury and sophistication across its expansive 4,000 sqft, seamlessly combining modern design with wellness-centric features that cater to your every need. Step inside to an expansive foyer that leads into a light-filled open-concept living space, designed for both comfort and elegance. The gourmet kitchen is a culinary dream, featuring top-of-the-line appliances from renowned brands like Wolf, Cove, and Sub-Zero, along with custom cabinetry and a large island with a bar top, perfect for casual meals or entertaining. This magnificent home features four generously sized bedrooms, each with its own luxurious en-suite bath. The bathrooms are designed with high-end fixtures and spacious walk-in showers. Upon entering the primary suite, you’ll be greeted by a cozy fireplace that sets the mood for relaxation. A corner bar adds a touch of indulgence, while double doors lead to an exclusive balcony, overlooking the backyard and a perfect spot for morning coffee. The en-suite bathroom, features a soaking tub, offers a true spa-like experience. The boutique-like walk-in closets feature custom shelving and ample space for even the most extensive wardrobe. This home prioritizes your well-being with the Ketra Circadian Lighting system, syncing with your body’s natural rhythms for better sleep and health.The Crestron smart home system offers seamless control, while live plant walls bring nature indoors, creating a calming ambiance. The Delos Wellness System further enhances air quality, lighting, and overall wellness, ensuring every aspect of the home supports a healthier lifestyle. For entertainment enthusiasts, the home offers a high-end, fully equipped home theater. The property includes a spacious two-car garage, providing convenience and security. The beautifully landscaped yard welcomes you to an outdoor oasis, with a resort-style lap pool and a charming pool cabana—perfect for lounging in the sun or enjoying a refreshing drink. The outdoor BBQ area is ideal for entertaining, featuring modern grilling appliances. An additional bathroom and shower by the pool ensure convenience for all guests. Located just minutes away from Toluca Lake Village, Burbank Village, Trader Joe’s, fitness hubs like Equinox and SoulCycle, Warner Bros. Studios, and Universal Studios. 5131 Strohm Ave is not just a house; it’s a lifestyle.
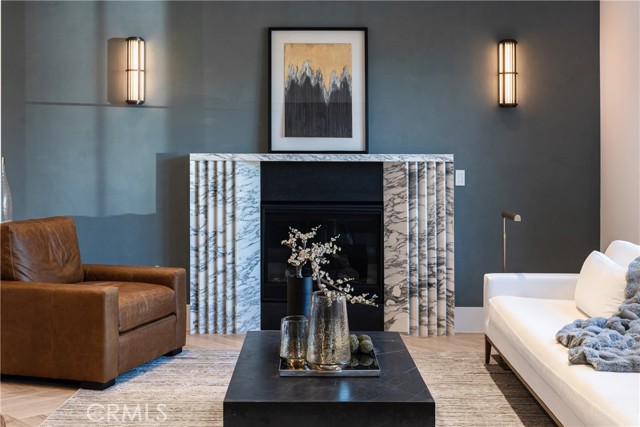
Sherman Oaks, CA 91423
0
sqft0
Beds0
Baths LUXURY PROPERTY AUCTION: 5-17 December. Accepting Starting Bids Through 4 December. Starting Bids Expected Between $3M$6M. Earn an incentive by 4 December. A truly rare opportunity awaits atop the iconic Mulholland Scenic Parkway and Corridor: nearly 32 secluded acres comprised of eight contiguous parcels. This extraordinary canvas for development features a ranch-style home with all required connected city utilities on a tree-shaded plateau above a sprawling canyon stretching into the valley below, offering dramatic scale and sweeping views. Accessed via private road beyond a secure gate, the property blends privacy, nature, and serenity with tremendous width and depth extending as far as the eye can see. Five separate access points and multiple street addresses provide unparalleled flexibility for visionary development, whether imagined as one grand private estate, a collection of bespoke homes or significant land banking opportunity. In a neighborhood of California's most valuable residences where parcels are measured in fractions of this size, finding acreage of this magnitude represents a once-in-a-generation opportunity. The property's scale, location straddling the best of Westside and Valley, and creative potential make this an unparalleled development canvas in one of Los Angeles' most exclusive settings.
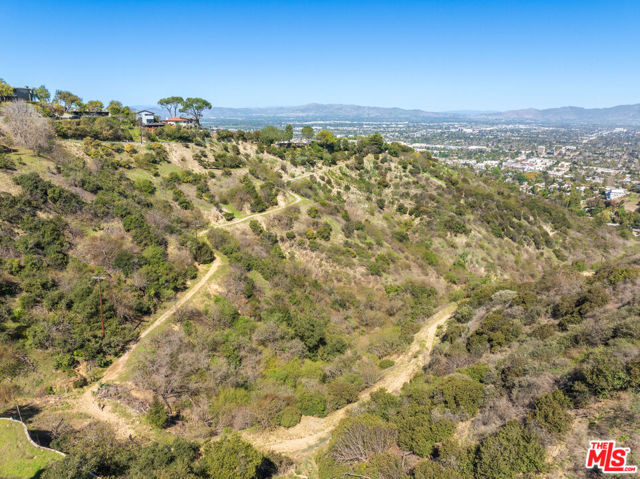
Palos Verdes Estates, CA 90274
3409
sqft4
Beds3
Baths Luxury Living with Unmatched Ocean Views in Prestigious Palos Verdes Estates Step into refined coastal elegance with this stunning single-level home nestled in the heart of Palos Verdes Estates. Spanning 3,409 square foot on a 15,000 square foot lot, this residence boasts sweeping 180° ocean views, creating a serene backdrop for everyday living. A private, gated courtyard welcomes you into a home designed for sophistication and comfort. Inside, you'll find 4 spacious bedrooms, 3 full bathrooms, soaring ceilings, and Venetian plaster walls that reflect timeless craftsmanship. Each bedroom is thoughtfully appointed with custom plantation shutters and Spanish-style wood doors, blending style with function. The home’s centerpiece is a striking double-sided fireplace, anchoring open, light-filled living spaces. Step outside into a beautifully landscaped backyard oasis, perfect for relaxing or entertaining, with uninterrupted ocean views. Located in the top-rated Palos Verdes Peninsula Unified School District, and minutes from premier golf courses, scenic hiking trails, parks, local cafés, and upscale shopping, this exceptional home offers the ultimate blend of luxury, lifestyle, and location.
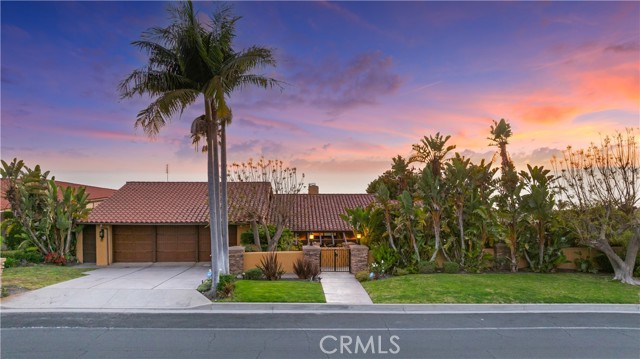
Berkeley, CA 94708
3136
sqft4
Beds4
Baths Imagine your holidays here! Fold House, the latest creation from the women architect-duo Artifact Collaborative, a new construction home dramatically situated in the lower Berkeley Hills. Every west-facing window & door frames an unparalleled 180-degree view of San Francisco & the Golden Gate Bridge, offering a daily spectacle you won't find anywhere else. The home's name is derived from its central design motif: the dynamic articulation of planes that create interlocking volumes. This concept is expressed internally by two-story floating staircases that create vertical sculptures, while the unique creased roofline peels upward to capture light through a triangulated clerestory window, bathing the interiors with natural light. A home designed to both inspire & endure. Beyond its dramatic aesthetics, Fold House offers an uncompromising modern lifestyle defined by sustainability & resilience. This all-electric home is engineered for the future, featuring a solar PV system w/ battery, high-efficiency heat pumps for year-round comfort & an EV charger. Built from the ground up to the latest standards, it features seismic-resistant foundations (pier and grade beam/mat slab) & fire-hardened construction with durable standing seam metal and plaster and a fire sprinkler system Views: Downtown
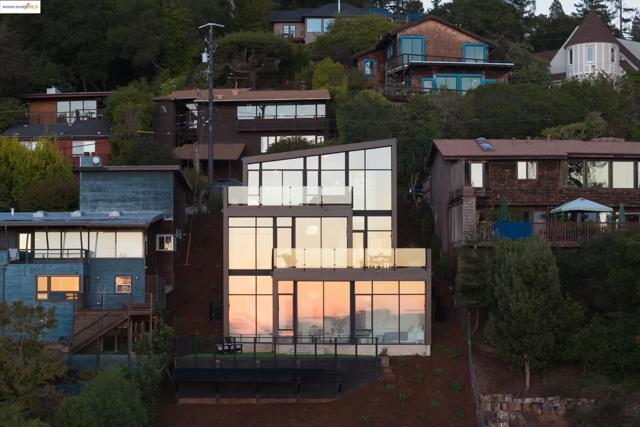
Los Angeles, CA 90037
0
sqft0
Beds0
Baths Drastic Price reduction. Reduced $900,000 from the original price. Well-Maintained 19-Unit Multifamily property on a Large Double Lot Approx. 15,464 sq. ft. lot located at 526-534 W. 47th St., Los Angeles, CA 90037. This offering includes two adjacent parcels: APNs 5018-027-015 and 5018-027-016. Many units have been fully remodeled and upgraded. Located just minutes south of USC, BMO Stadium, and near shops and restaurants. Situated in a rapidly gentrifying neighborhood with significant development potential. Potential to build affordable or low-income housing, (buyer to verify). Tremendous upside once units are turned. Four units may be delivered vacant at close of escrow. Convenient access to the 110 Freeway, public transits, and local amenities. No on-site manager required. Drive-by only, please do not disturb tenants. For further details, call or text the listing agent.
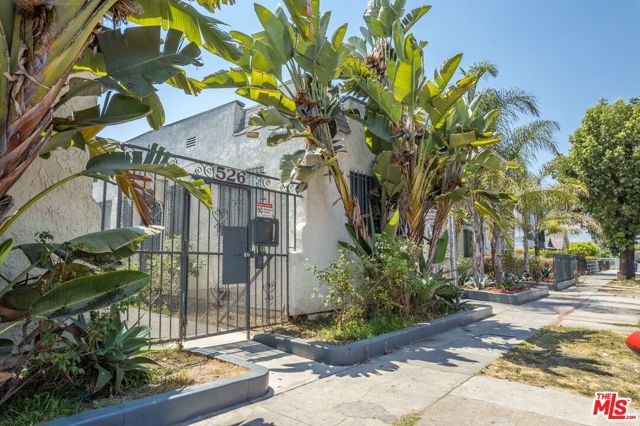
Pebble Beach, CA 93953
0
sqft0
Beds0
Baths Introducing one of Pebble Beach's most exceptional properties, unmatched in its setting, architectural design, and value. With over 235 feet of frontage along the prestigious 8th fairway of Spyglass Hill, and oriented to capture the southwest light and privacy, with ocean whispers and views that feel both expansive and serene. All property reports are complete, and approvals are in motion for a remarkable 5,600-square-foot contemporary residence by Braden Sterling of S|H Architecture, the visionary behind some of Pebble Beach's most distinctive homes. For those who recognize the value of owning something truly rare, this is your opportunity.
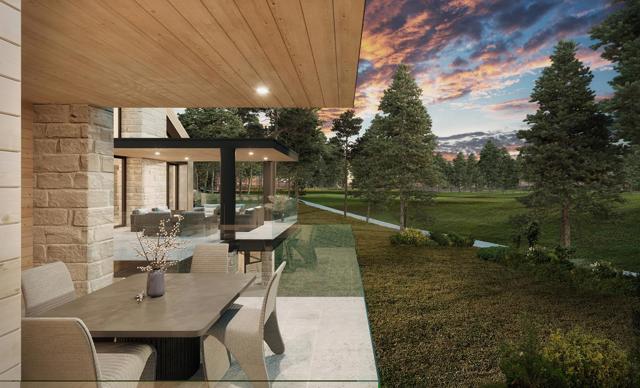
North Tustin, CA 92705
6326
sqft5
Beds8
Baths One of the best values per square foot among custom view homes in North Tustin! Welcome to 1532 Kensing Lane, a private, gated retreat nestled in the scenic hills of North Tustin. This one-of-a-kind estate offers breathtaking Catalina Island and city light views and a floor plan designed for elevated everyday living and unforgettable entertaining. Boasting 5 spacious bedrooms, 6 full bathrooms, and 2 half bathrooms, every bedroom includes its own ensuite bath for ultimate comfort and privacy. The thoughtful layout includes dual primary suites—one conveniently located on the main level. Indulge in luxury living with exceptional amenities such as a gym, theater room, wine room, guest house, and an open-concept living space with soaring two-story ceilings and walls of glass that frame the stunning views and flood the home with natural light. The remodeled chef’s kitchen features granite countertops, a stylish tile backsplash, a large center island with bar seating, and top-of-the-line stainless steel appliances, including full-size separate fridge and freezer units, a six-burner gas range, French café-style double ovens, and a wine/beverage fridge. Retreat to the upstairs primary suite, where you'll find a cozy fireplace, balcony access, panoramic views, a walk-in closet with custom built-ins, and a spa-like bath with dual vanities, granite counters, a makeup station, a walk-in shower, and a freestanding clawfoot tub. Step outside to your resort-style backyard, complete with PebbleTec pool and spa with waterfall feature, stone hardscape, putting green, artificial turf, covered patio with fireplace, BBQ island, gazebo, fire pit, Trex decking, and your very own sport/pickleball court. Additional highlights include a 4-car garage with epoxy flooring and built-in storage, a private extended driveway, sauna and steam room, and access to award-winning Tustin schools: Red Hill Elementary, Hewes Middle, and Foothill High. Ideally located near the 241/261 Toll Roads, 5/55/22 freeways, Tustin Ranch Golf Course, and The Tustin/Irvine Marketplace, this extraordinary residence offers luxurious living in one of Orange County’s most coveted neighborhoods. Don’t miss your chance to own this stunning custom estate at 1532 Kensing Lane!
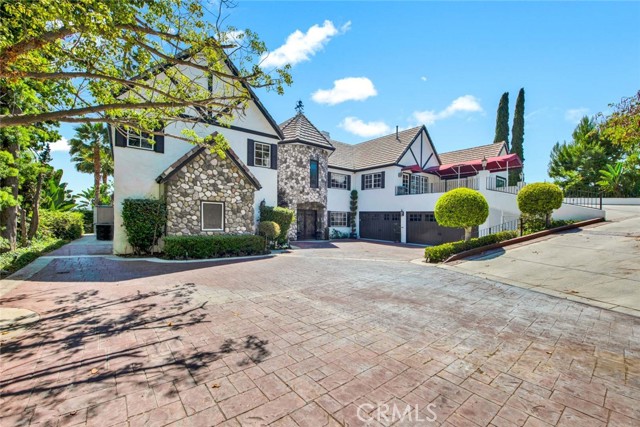
Concord, CA 94520
0
sqft0
Beds0
Baths 2170 2180 Fremont Street presents a rare opportunity for an investor to purchase a turn-key fully occupied 16 unit apartment building located in Downtown Concord. Built in 1978, the property comprises two separate buildings on two separate parcels, with a combined square footage of 7,852 square feet on a 0.57 acre lot. The unit mix consists of eight Studio units and eight-1 bedroom/ 1 bath units. Additionally, the property features secured access perimeter fencing, 16 covered and 6 uncovered off street parking spaces, and private patios/balconies all on a drought resistant landscape. All units are individually metered for gas and electric. Fantastic in-place rental income with additional upside through unit turnover/renovation, and annual rental rate increases. Highly desirable location just minutes to Downtown Concord. “Walkers Paradise” walk score. Todos Santos Plaza, Concord BART, and downtown Concord shopping/dining/entertainment all within 1 mile. Located within an opportunity zone. Most of the units have had extensive renovations over the last 4 years. The parking lot was repaired and resealed in 2023/2024, new wood fencing installed on both sides of the 2170 building in 2023, and the flat asphalt shingle portion of the roof was replaced in 2023.
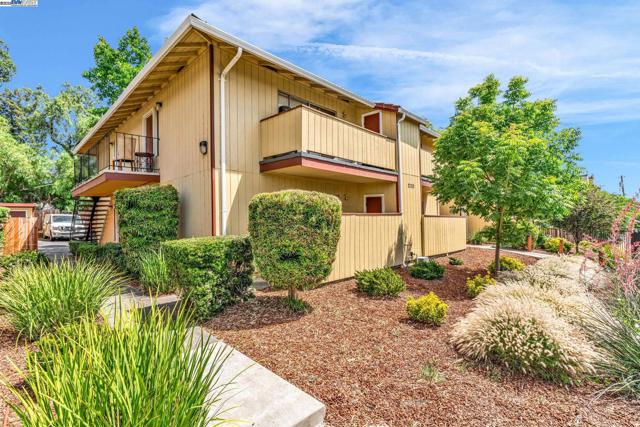
Riverside, CA 92501
0
sqft0
Beds0
Baths Prime Investment Opportunity – Long-term Leased Single Tenant Property in Riverside, California Overview: Seize this exceptional investment opportunity in a bustling area of Riverside. This single-tenant commercial building spans 8,259 square feet and has been successfully leased to Family Dollar for over 11 years, demonstrating a strong and stable tenant commitment. Key Features: • Long-term Tenant: Family Dollar has a robust history at this location, with a solid lease agreement extending into the long term. • Strategic Location: Prominently situated at the corner of Main St. and Strong St., this property benefits from high visibility and traffic, enhancing business potential. • Ample Parking: The property includes extensive parking facilities, ensuring convenience for customers and staff. • Building Details: The property is well-maintained and configured to support a variety of retail activities, making it an attractive spot for shoppers. Investment Highlights: • Secure Income Stream: With a reputable and long-standing tenant like Family Dollar, investors are assured of a reliable income. • Desirable Area: Riverside is a growing city with a thriving business community, promising appreciation and investment retention. • Ease of Management: The existing lease agreement and tenant management make this an ideal opportunity for those seeking a hands-off investment. Offering Details: This property represents a rare chance to invest in a well-established retail location with a proven track record of success. Call today to learn more about how this property can be a valuable addition to your investment portfolio.
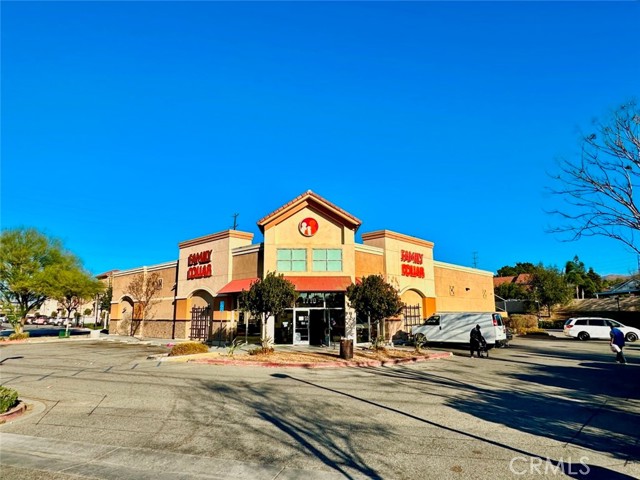
Page 0 of 0



