search properties
Form submitted successfully!
You are missing required fields.
Dynamic Error Description
There was an error processing this form.
Sherman Oaks, CA 91423
$3,850,000
4225
sqft5
Beds6
Baths Introducing 4140 Sunnyslope Ave - a striking, modern farmhouse tucked behind gates South of the boulevard in the heart of Sherman Oaks. Thoughtfully crafted with exceptional attention to detail, this custom-built 5-bedroom, 5-bathroom main residence is complemented by a fully permitted detached ADU, offering versatility and modern convenience. Passing through the formal entryway, the chef's kitchen is a true showpiece, appointed with Thermador appliances, rich walnut cabinetry, and a large center island. Designed for seamless entertainment in mind, the kitchen flows effortlessly into the living room, where a sleek fireplace, custom built-ins, and floor-to-ceiling glass stacking doors create an inviting indoor-outdoor lifestyle. The lower level includes a spacious en-suite bedroom or office, powder bath, and a dedicated laundry room. Upstairs, four additional ensuite bedrooms await, highlighted by the serene primary suite. The primary oasis is complete with its own fireplace, private balcony, custom built-ins, and a generous walk-in closet, offering endless luxury and functionality. The spa-inspired bath offers dual floating vanities, a soaking tub nestled on a bed of rocks, and a step-in shower with three shower heads for the ultimate indulgence. The backyard is an entertainer's dream, evoking a private resort with a sparkling pool and spa, outdoor kitchen with built-in BBQ, expansive deck for al-fresco dining, and an Optoma projector and screen for unforgettable movie nights under the stars. The ADU at 4138 Sunnyslope Ave includes a kitchenette and full bath - perfect for a pool house, guest suite, office, or potential income property. Additional features include a Control4 smart home system and a two-car garage. Located within the coveted Dixie Canyon Community Charter School district and just moments from The Shops at Sportsman's Lodge and the vibrant offerings along Ventura Boulevard, this residence embodies the perfect balance of modern sophistication and everyday ease.

Los Angeles, CA 90069
2855
sqft4
Beds4
Baths Exceptional opportunity on coveted Marcheeta Place in the hills of Los Angeles. Located in prime Doheny Estates at the end of a quiet cul de sac, this property offers incredible city and canyon views and represents a rare chance to reimagine or rebuild a world class residence. The existing home features four bedrooms, four bathrooms, and a pool, providing the option for immediate enjoyment or redevelopment into a modern estate. The sale is subject to a potential lot line readjustment or subdivision, as the property is currently part of a combined parcel that includes the adjacent lot, which is also being offered. This offering presents a unique opportunity to acquire one or both properties in one of the most prestigious and sought after neighborhoods in Los Angeles.
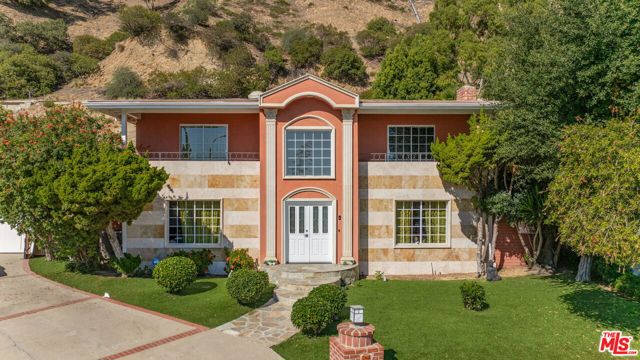
Los Angeles, CA 90036
3479
sqft4
Beds5
Baths Crafted with exquisite detail, this brand-new construction home brings a breath of fresh air to the luxury modern aesthetic. Meticulously pieced together with the finest imported Italian finishes, Marseilles hardwood floors, and Venetian plaster throughout, this timeless home captures the epitome of design, comfort, and functionality. Centrally located and just minutes from West Hollywood, The Grove, Erewhon, and Whole Foods, 524 Sierra Bonita offers convenience to Los Angeles' premier restaurants, shopping centers, and entertainment. Each bedroom boasts its own private bath, with the primary suite offering two sizable walk-in closets, a private patio, and a deep freestanding bathtub with a rainfall shower. The open-concept floor plan creates an optimal environment for entertaining family and friends, with floor-to-ceiling Fleetwood glass doors that open to a private backyard featuring a stunning cabana, pool, and spa. The kitchen includes high-end Italian cabinetry by DI Group, white Italian stone, and Miele appliances. With natural light bathing the interior's rich, warm, and neutral tones, this home exudes luxury, timelessness, and rare elegance.

Altadena, CA 91001
4647
sqft5
Beds5
Baths This exceptional 1927 Spanish revival estate is truly one of Altadena's most remarkable properties, offering resort-style living on the highly sought-after Midlothian Drive. Thoughtfully updated by the current owners with impeccable attention to detail and quality craftsmanship, this home seamlessly blends timeless architecture with modern luxury. The main house includes 4 spacious bedrooms with 4 full baths, including a steam shower in the primary bath. The formal living room features a gorgeous fireplace, large picture windows, and built-in bookshelves. Built for large-scale entertaining, the formal dining room showcases French doors and built-ins, all illuminated by a stunning vintage wood-carved chandelier. The heart of the home is the elegant chef's kitchen, featuring marble counters, a walnut center island, Sub-Zero refrigerator and Sub-Zero freezer, Dacor stove, wine refrigerator, and new Miele dishwasher. Enjoy your morning coffee in the separate breakfast room, offering a lovely view of the yard and mountains. The family room features a high-beamed ceiling, built-in bookshelves, and an impressive picture window with breathtaking views of the landscaped rear yard. That's just the main house! Your overnight guests will want for nothing in the 1 bedroom, 1 bath guest house, outfitted with stunning finishes and two Zephyr refrigerators next to the Fisher and Pakel two-drawer dishwasher. French doors and windows open completely to take in the lush landscaping of the rear yard. The property also includes a bonus room/office attached to the rear of the garage featuring two custom wood-paneled refrigerators. Enjoy a stunning array of outdoor amenities, including a newer PebbleTec swimming pool and separate spa, all operated remotely using the Aqualink app. There is no shortage of activity here with a lighted pickleball and basketball court, plus a bocce ball court--all surrounded by lush lawns, mature trees, and beautifully landscaped grounds. Recent updates include solar power, dual-zone HVAC, upgraded copper plumbing and electrical systems, foundation bolting, a Sonos sound system, smart home technology, elegant new window treatments, and exquisite designer light fixtures throughout. This is a rare opportunity to own a heritage home that perfectly captures the Southern California lifestyle--historic charm, modern comfort, and resort-like living in one of Altadena's most coveted neighborhoods.

Walnut, CA 91107
0
sqft0
Beds0
Baths Prime Colorado Boulevard Commercial Property – Exceptional Visibility & Investment Potential Positioned in the heart of Pasadena’s iconic Colorado Boulevard corridor, this property commands attention with unmatched visibility in one of the city’s most vibrant commercial districts. Surrounded by thriving retail centers, acclaimed dining establishments, financial institutions, and essential service providers, it benefits from steady foot traffic and a dynamic customer base throughout the day. Just minutes from major highways, the location offers seamless regional connectivity, attracting both loyal local patrons and high-volume transient visitors. Fronting one of Pasadena’s most recognizable and heavily traveled commercial arteries, the property presents outstanding branding and signage opportunities—ideal for businesses seeking maximum market exposure. Its flexible configuration is perfectly suited for a variety of uses, including high-end retail, destination dining, boutique offices, or mixed-use concepts for owner-users or investors. Located in a high-growth submarket with rising rental rates and ongoing development, this is a rare opportunity to secure a long-term foothold in Pasadena’s flourishing commercial real estate landscape. Call TODAY!
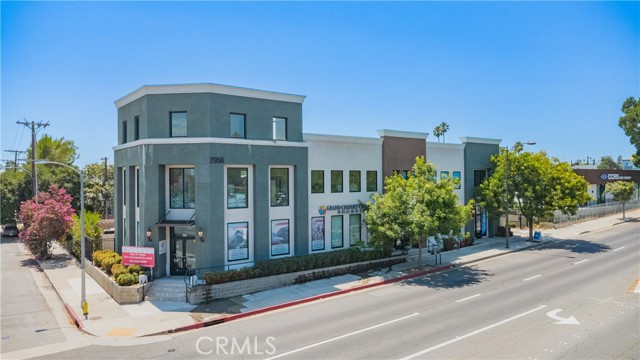
Calexico, CA 92231
0
sqft0
Beds0
Baths FOR LEASE OR SALE. SITE IS DIRECTLY ON THE US AND MEXICO BORDER at the pedestrian crossing gate. Owners wish to do a long term NNN Lease and will consider a sale. Building consists of 2 stories plus large basement with loading doors. The owners also operate the current retail department store, operating since 1930. The site will be delivered VACANT at close of escrow. Great site to operate retail stores and offices. THE OWNERS WILL ALSO CONSIDER SELLING THE ADJACENT SITES ON THE WEST AND EAST, ENCOMPASSING THE ENTITE CITY BLOCK. Values to be determined. DO NOT DISTURB EMPLOYEES OR CUSTOMERS.
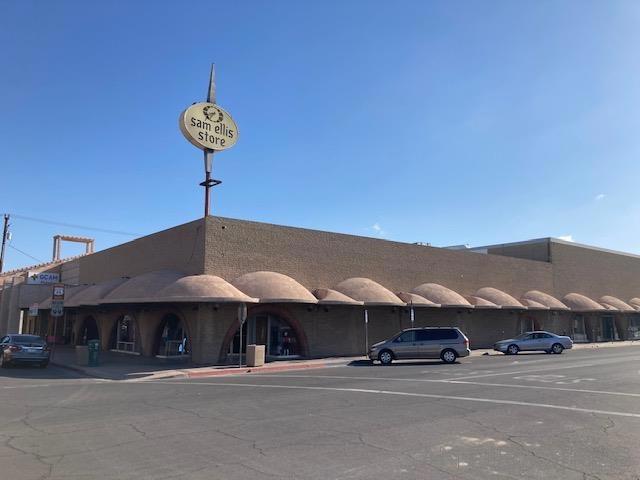
Los Angeles, CA 90038
0
sqft0
Beds0
Baths Welcome to 5436 Romaine- A Modern Massive Brand New 2025 Construction non rent control 5-unit building that is located in an Qualified Opportunity Zone area which offers significant tax benefits (buyers can consult with their CPA for all the benefits). This huge sleek 5-Plex features 9,437 sq ft of livable area, an unheard of projected cap rate of 6.66% in Hollywood and an unmatched price per sq ft of $407 in Hollywood well below today's replacement costs. This luxury complex is comprised 5 units, featuring (4) four beds, four baths and (1) Five bed, Five bath- ranging from approx 1800 sq ft-2100 sq ft with massive huge bedrooms throughout all units. There is a option for buyer to be delivered fully vacant or fully leased. 5436 Romaine is located minutes from Larchmont, Los Feliz, Silverlake, Melrose, Netflix and Paramount Studios and it's very central location becoming very attractive for renters. Each unit has beautiful oak color vinyl flooring with a ton of natural light and additional recessed lights in all units. All units have brand new stainless steel appliances, washer, dryer and designer lovely grey kitchen cabinets with white calcatta quartz countertops, designer bathroom tiles, enormous balconies and patios, and Central A/C & Heating. The units consists of 10 total parking spaces, including covered garages and carport spaces. Each unit is separately metered for utilities. Buyer will enjoy a 1 year building warranty, low maintenance and very low expenses. Some of the units have beautiful views of the Griffith observatory, Hollywood sign and Hollywood Hills. Recent nearby 4plex building sold for $3,685,000 making this building an amazing deal, very attractive, with a high cap! Buyer to verify all!
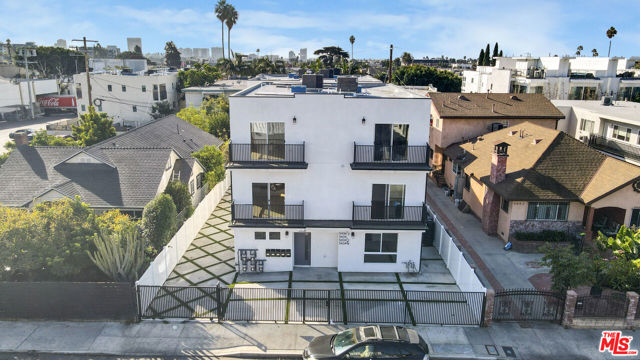
Toluca Lake, CA 91601
4100
sqft4
Beds5
Baths Welcome to your not-so-typical modern farmhouse, nestled in the charming neighborhood of Toluca Woods. This stunning new construction property embodies luxury and sophistication across its expansive 4,000 sqft, seamlessly combining modern design with wellness-centric features that cater to your every need. Step inside to an expansive foyer that leads into a light-filled open-concept living space, designed for both comfort and elegance. The gourmet kitchen is a culinary dream, featuring top-of-the-line appliances from renowned brands like Wolf, Cove, and Sub-Zero, along with custom cabinetry and a large island with a bar top, perfect for casual meals or entertaining. This magnificent home features four generously sized bedrooms, each with its own luxurious en-suite bath. The bathrooms are designed with high-end fixtures and spacious walk-in showers. Upon entering the primary suite, you’ll be greeted by a cozy fireplace that sets the mood for relaxation. A corner bar adds a touch of indulgence, while double doors lead to an exclusive balcony, overlooking the backyard and a perfect spot for morning coffee. The en-suite bathroom, features a soaking tub, offers a true spa-like experience. The boutique-like walk-in closets feature custom shelving and ample space for even the most extensive wardrobe. This home prioritizes your well-being with the Ketra Circadian Lighting system, syncing with your body’s natural rhythms for better sleep and health.The Crestron smart home system offers seamless control, while live plant walls bring nature indoors, creating a calming ambiance. The Delos Wellness System further enhances air quality, lighting, and overall wellness, ensuring every aspect of the home supports a healthier lifestyle. For entertainment enthusiasts, the home offers a high-end, fully equipped home theater. The property includes a spacious two-car garage, providing convenience and security. The beautifully landscaped yard welcomes you to an outdoor oasis, with a resort-style lap pool and a charming pool cabana—perfect for lounging in the sun or enjoying a refreshing drink. The outdoor BBQ area is ideal for entertaining, featuring modern grilling appliances. An additional bathroom and shower by the pool ensure convenience for all guests. Located just minutes away from Toluca Lake Village, Burbank Village, Trader Joe’s, fitness hubs like Equinox and SoulCycle, Warner Bros. Studios, and Universal Studios. 5131 Strohm Ave is not just a house; it’s a lifestyle.
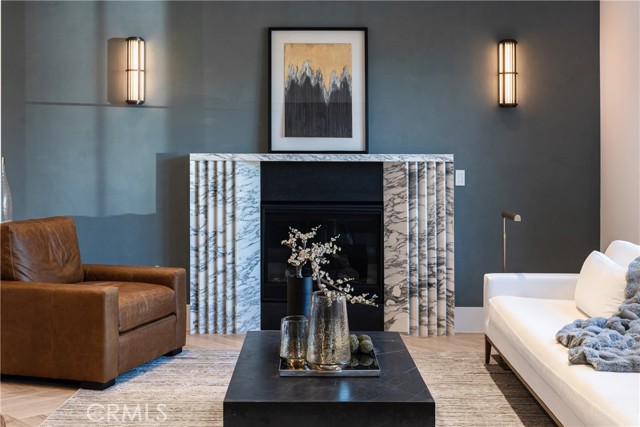
Los Angeles, CA 90045
2890
sqft4
Beds5
Baths Some homes are built; others are crafted. Every inch of this Westchester residence tells a story of patience, artistry, and a love for design that transcends trends. Conceived by the husband-and-wife team behind Casa Luna Allegra, this home is not a flip, but a personal expression of craftsmanship, a place where design and soul meet. From the street, the home's striking double-gable roofline rises with quiet confidence, a sculptural silhouette that anchors the property in timeless form. Vertical cedar siding and expansive panes of glass balance warmth and precision. Outside, a boardwalk of IPE wood guides you in, grounding you before you even cross the threshold. The Filetti flagstone driveway and thoughtfully layered gardens whisper calm, while olive trees, lavender, and rosemary fill the air with the scent of European coastal evenings. Step through the glass-lined entry, and you feel it immediately. Light pours in, gliding across wide-plank oak floors, and settling beneath vaulted oak-accented ceilings. Every material has been chosen for its honesty and longevity, limestone, brass, oak, and bronze, elements that will only grow more beautiful with time. The kitchen sits at the heart of the home, not just as a workspace, but as a sculpture of daily life. Hand-built oak cabinetry, Thermador appliances, and natural stone surfaces invite cooking, gathering, and connection. The primary suite is a private retreat, warmed by a Montego fireplace and wrapped in natural limestone. As you enter the primary bath you are welcomed with Calacatta Bellini marble, a spa-like sanctuary where mornings feel intentional and nights restorative. Every other bedroom and bath throughout the home continues this standard of artistry and intention, each space carrying the same layered palette, material integrity, and calm sensibility that defines the home as a whole. Even the ADU carries the same soul, antique terracotta floors, hand-built cabinetry, and a fully equipped kitchen echoing the home's design DNA. Behind the design lies enduring substance: a corrugated metal roof chosen for its century-long lifespan, soundproof insulation, tankless systems, and construction rooted in precision and permanence. Every line and proportion has been refined with the same discipline and artistry that shaped the home's overall vision. This is a home designed for those who value craft over stock, authenticity over absences, where every surface has a story and every detail has been touched by human hands.Located in one of Westchester's most sought-after neighborhoods, just minutes from LAX, Bristol Farms, Trader Joe's, and the array of coastal restaurants of Playa del Rey and Playa Vista, this home offers the perfect balance of urban ease and coastal tranquility. More than a home, it's a living work of art, ready for its next curator.
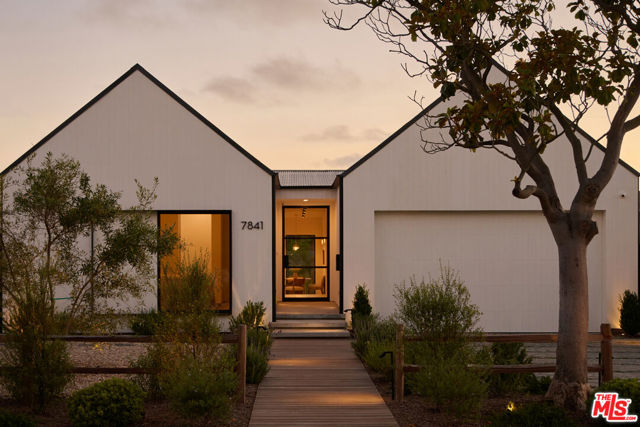
Page 0 of 0



