search properties
Form submitted successfully!
You are missing required fields.
Dynamic Error Description
There was an error processing this form.
Los Angeles, CA 90048
$3,850,000
4574
sqft5
Beds5
Baths Experience elevated California living amongst one of the largest homes in Beverly Grove. This gated architectural modern is tucked in the heart of Melrose, one of Los Angeles' most vibrant and walkable neighborhoods. Originally built in 2010 and recently enhanced with thoughtful upgrades, this 5-bedroom, 5-bath residence offers sophisticated design, open-concept living, and effortless indoor-outdoor connection. From the moment you pass through the private entry, clean lines, soaring ceilings, and a warm, contemporary aesthetic set the tone. The main level features a light-filled great room designed for both entertaining and relaxed everyday living. Expansive Fleetwood doors vanish into the walls, opening to a lush backyard retreat with a resort-style pool, covered lounge, and built-in BBQ perfect for alfresco gatherings. At the center of the home, a chef's kitchen boasts premium Miele appliances, expansive stone surfaces, custom cabinetry, and a generous island. A sleek built-in bar nearby adds a refined touch for hosting. A private guest suite with its own bath sits on the lower level, ideal for visitors or use as a home office. Upstairs, the primary suite serves as a serene escape with a spa-inspired bath, soaking tub, dual vanities, dressing table, and walk-in closet. Two additional en-suite bedrooms plus a versatile den complete the upper floor. Additional highlights include wide-plank wood and stone flooring, high ceilings throughout, an attached two-car garage, and custom details that balance style with comfort.Just steps from the energy of Melrose Avenue, you're close to acclaimed dining, boutique shopping, and cultural landmarks yet still enjoy the privacy of a quiet residential street. This is turnkey city living at its finest.
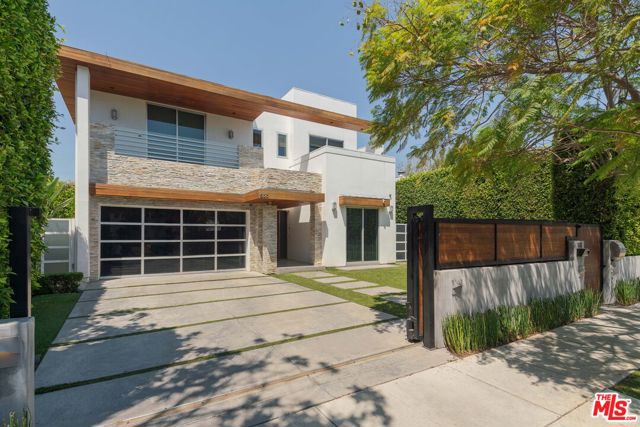
Porter Ranch, CA 91326
5800
sqft5
Beds7
Baths Welcome to this remarkable, luxury three story estate ,"Santi Model" nestled in the prestigious Westcliffe community of Porter Ranch Hills. The design seamlessly combines elegance and practicality, creating inviting spaces ideal for both relaxed family gatherings and sophisticated entertaining. With exquisite finishes, expansive layouts, and carefully selected amenities, every inch of this home has been crafted to offer a refined living experience, ensuring both residents and guests enjoy the perfect balance of comfort and luxury. As you approach, the impressive facade offers a glimpse of the elegance inside. Upon entering, you'll be struck by the grand open-concept design, with soaring ceilings that span all three levels, creating an overwhelming sense of space and grandeur. The oversized stacking doors seamlessly connect the indoor living areas with the outdoors, flooding the interior with natural light and framing breathtaking panoramic views of the city and mountains. This feature not only enhances the visual appeal but also offers a serene backdrop to everyday life. From the stunning flooring to the bespoke cabinetry, every detail has been meticulously crafted to create a harmonious and luxurious atmosphere. The gourmet kitchen is truly a chef's paradise, boasting a spacious island that serves as both a practical workspace and a hub for socializing. Equipped with high-end WOLF and SUBZERO appliances, sleek stone countertops, and ample storage, it's designed for both culinary creativity and effortless entertaining. Additionally, a second kitchen provides the perfect setup for a private chef, adding an extra level of convenience and sophistication. Escape to the luxurious primary suite, a serene retreat featuring breathtaking views, a charming outdoor patio with a cozy fireplace for cool evenings, and a spa-inspired bathroom complete with a spacious walk-in shower. Each of the generously sized bedrooms is thoughtfully designed to ensure both comfort and privacy, offering large closets and easy access to beautifully upgraded bathrooms. Step outside to discover a sprawling backyard with limitless potential to create your own resort-style oasis. For movie lovers, the private theater room offers the perfect environment to enjoy films in comfort. Fitness enthusiasts will appreciate the dedicated gym room, while those in need of a home office will find the elegant workspace both inspiring and functional. The top floor is designed for next-level entertaining, featuring its own private bathroom and shower for added convenience. Stacking doors open up to a balcony with spectacular views of the city lights, providing an enchanting setting for evening gatherings. Whether it's a lively party or a quiet evening, this versatile space enhances the overall appeal of the estate. This home is thoughtfully equipped with custom speakers and Wi-Fi hot spots throughout, enhancing both its aesthetic appeal and overall comfort. Solar panels further boost energy efficiency, making this estate as sustainable as it is luxurious. Offering an unmatched living experience, this one-of-a-kind property is truly a must-see. Schools close by: Sierra Canyon, PRCS. Walking distance to shops, restaurants, movie theater, parks, golfing and grocery stores. Schedule your private tour today!

Los Angeles, CA 90067
3052
sqft4
Beds5
Baths Exceptional opportunity to own a fully renovated penthouse in the coveted Century Hill community, where 20 acres of exquisitely landscaped grounds create a true resort-style oasis in the heart of Century City. Behind 24-hour guard-gated security with full-time professional staff, residents enjoy five sparkling swimming pools and spas, tennis courts, a state-of-the-art fitness center, elegant clubhouse, fragrant rose gardens, and even a private indoor driving range. This glamorous home has been fully renovated and reimagined with no expense spared, featuring soaring ceilings, abundant natural light, and multiple south-facing balconies that seamlessly extend the living space outdoors. The chef's kitchen boasts top-of-the-line appliances and an inviting center island with dining extension, while the adjacent dining and living areas offer elegant spaces for entertaining. The primary suite showcases stunning views, a fireplace, large balcony, dual spa-inspired bathrooms with custom features such as heated floors, designer feature wall with dynamic LED illumination, Mr. Steam, and generous walk-in closets. An additional en-suite bedroom, versatile office/den, stylish powder room, and expansive laundry/pantry complete the main level, while the upstairs retreat provides a loft area, private bedroom with full bath, and a secluded rooftop patio with sweeping viewsyour sanctuary under the stars. Smart home technology, designer lighting, motorized skylights with rain sensors, a premium whole-house water filtration system, in-wall Sonos speakers, wood burning fireplace, and lighted stairs elevate comfort and convenience throughout. With three side-by-side parking spaces near the elevator (including EV chargers) and a private storage room, this home offers every amenity imaginable. Century Hill is ideally located moments from world-class shopping, acclaimed dining, cultural venues, golf, and the best Los Angeles has to offer. This one-of-a-kind residence combines contemporary luxury with timeless sophistication in a safe, guard-gated enclave. Century Hill isn't just a place to live it's a lifestyle. Come experience resort living in the heart of Century City.
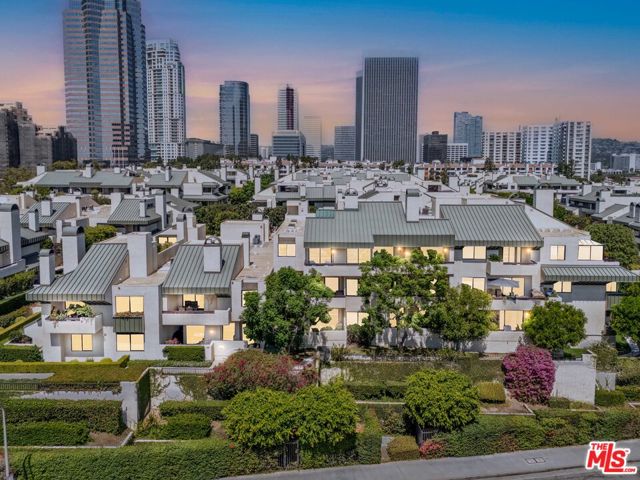
Palm Desert, CA 92260
3314
sqft4
Beds5
Baths This recently renovated home is tucked privately on a waterfall feature within the gates of BIGHORN Golf Club. With four bedroom suites, an open great room with high ceilings and wonderful outdoor living, this home offers all the features for luxury desert living.
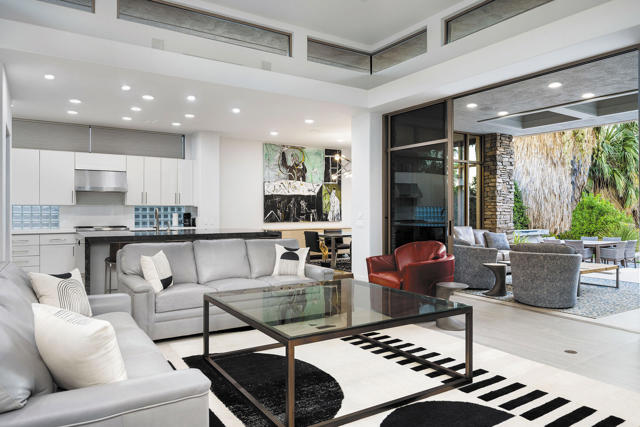
North Hollywood, CA 91601
5518
sqft5
Beds6
Baths Tucked behind soaring 18-foot hedges, this private Spanish estate seamlessly blends classic 1920s architecture with sophisticated modern updates. Originally built in 1927 by Tony La Maida, the home has been meticulously restored and expanded into a serene compound featuring a 25-meter lap pool and spa, outdoor kitchen, fireplace, shower, koi pond, and multiple patios designed for true indoor-outdoor living. Inside, a dramatic foyer with a sweeping spiral staircase sets the tone for elegant entertaining. The main level includes a grand formal dining room, sun-filled living room with marble fireplace, family room, office, and chef's kitchen with Wolf and Sub-Zero appliances. A guest suite and dual powder rooms complete the first floor. Upstairs, the primary suite offers a marble-clad bath with soaking tub, plus three additional en-suite bedrooms and two balconies overlooking the lush grounds. Additional features include a 520-bottle wine cellar, detached one-bedroom guest house with full bath, and gated parking for six or more cars. Updated systems include 60 solar panels, new Pella windows and doors, copper plumbing, five HVAC zones, Tesla charger, and whole-house water filtration. Moments from the NoHo Arts District, Toluca Lake, and Studio City's best dining and shopping, this historic compound offers rare privacy, character, and craftsmanship in a premier location.
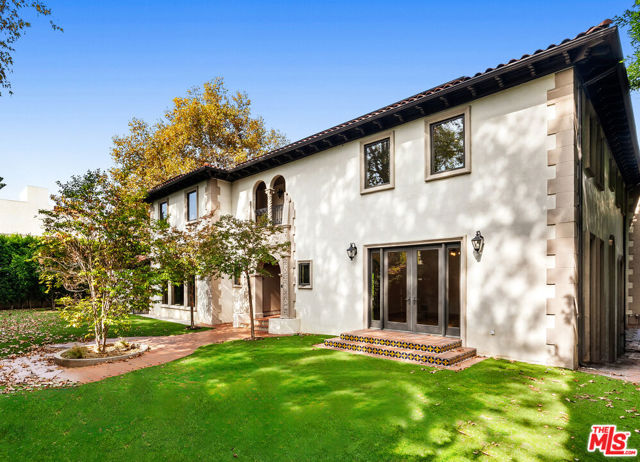
Palm Desert, CA 92260
5232
sqft4
Beds5
Baths Located behind the gates of prestigious Ironwood Country Club, 73380 Agave Lane is a stunning architectural retreat and the debut residential showcase by Los Angeles based designer brand Olivya Stone. Reimagined with exceptional craftsmanship, the home blends timeless desert architecture by Ross Stout with refined modern living. Walls of glass and 14' ceilings frame breathtaking east-west mountain views, filling the voluminous great room with natural light. Designed for effortless entertaining, the open layout integrates living, dining, and bar areas with a 12' retractable glass wall that opens to a resort-style outdoor experience featuring a dark-bottom pool, 12-person spa, outdoor kitchen with grill and pizza oven, putting green, sun deck, and nearly 1,000 sq. ft. of covered living space. The chef's kitchen with Wolf, Thermador, and Miele appliances captures an iconic view of Eisenhower Mountain from the breakfast lounge. The primary suite offers a private sanctuary with soaring ceilings, bronze-clad fireplace, spa-scale bath, massive walk-in closet, massage room, and direct pool access. Two additional guest suites, a den with dry bar, and a detached guest casita with living room, bedroom, and luxurious bath complete the property. Within the guard-gated community, residents enjoy two championship golf courses, tennis, pickleball, spa, fitness, and fine dining. Perfect as a full-time residence or sophisticated desert pied--terre, this home embodies the essence of luxury desert living just moments from El Paseo, private airports, and the world-class amenities of Palm Desert and Palm Springs.
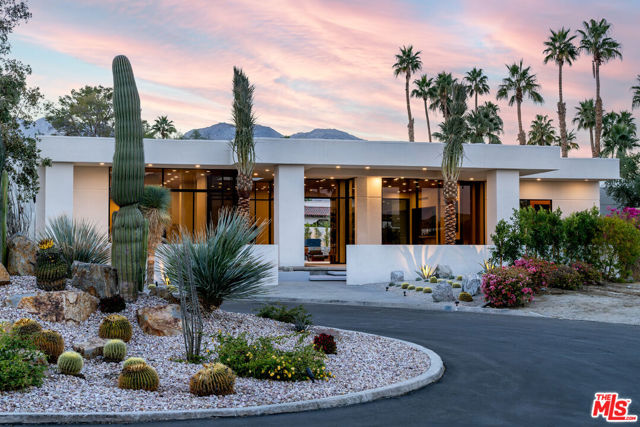
Huntington Beach, CA 92649
2775
sqft4
Beds3
Baths Location, Location, Location!!! Located in one of Huntington Harbour’s most coveted Main Channel positions, this waterfront residence enjoys unrivaled multi-channel views from its premium curve setting on Humboldt Island. This property is a true blank canvas in a premier multi-million-dollar Main Channel location and offers exceptional potential for a full redesign, reimagination, or custom rebuild to maximize its world-class setting. With approximately 2,775 square feet, the home features 4 bedrooms and 3 bathrooms, including a main-level bedroom and bath. Beyond a large gated front courtyard, the entry opens to soaring ceilings, architectural brick accents, and a floating spiral staircase, all oriented toward sweeping water views. The main living spaces are designed to showcase the waterfront setting, including a living room with a classic brick fireplace and walls of glass that open to a Harbour-view sunroom. The dining room features dramatic volume and natural light, and the kitchen and breakfast area also enjoy water views. Upstairs are three bedrooms, including the primary suite which captures breathtaking Harbour views and features wood-beamed cathedral ceilings, a fireplace, a private balcony, and an ensuite bath with walk-in shower and dual vanities. Outside, a large waterfront patio leads to an approximately 45-foot private boat dock that can accommodate two or more vessels, creating an exceptional setting for boating, entertaining, and year-round coastal enjoyment. Ideally positioned on a quiet and desirable street on Humboldt Island, the property offers convenient access to Harbour shops and dining, sandy beaches, and top-rated schools. This is a rare opportunity to unlock the full potential of a Main Channel property on one of the most desirable view corridors in Huntington Harbour, with inspection reports available upon request.
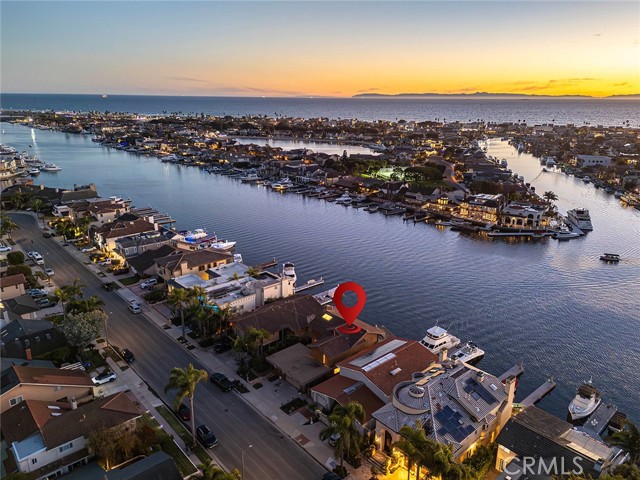
Sherman Oaks, CA 91423
4190
sqft6
Beds7
Baths Welcome to 5003 Mammoth Avenue, a 6 bedroom, 7 bath, Cape Cod Modern in one of Sherman Oaks' most coveted neighborhoods. Set behind gates on a generous corner lot, this recently constructed estate spans approximately 4,200 square feet, per owners appraisal. The property blends stylish-yet-refined design with cutting-edge amenities, including a thoughtfully crafted accessory dwelling unit (ADU)perfect for guests, extended family, or a private studio space.Immediately upon arrival, the home impresses with its open-concept floor plan, bathed in natural light. The formal living room presents an elegant fireplace and opens to a covered patio with a firepit, ideal for morning coffee or sunset gatherings. The dining room is elevated by a custom wine display with accent lighting, adding a sense of sophistication and warmth.The heart of the home is the stunning chef's kitchen, where no detail has been overlooked. Cambria quartz countertops, custom cabinetry, stainless-steel appliances, and a waterfall-edge island with integrated white oak breakfast table create a space as functional as it is beautiful. A large pantry offers additional storage, while the adjoining family room boasts a porcelain-clad fireplace, custom built-ins, and fleetwood style sliding doors that open to the backyard, creating a seamless indoor-outdoor flow. Venture outside into a private oasis featuring a sparkling pool and spa, an ADU with a kitchenette and bath, and a full outdoor kitchen with BBQ and bar seating, all framed by a low-maintenance turf lawn and brick accents. Ascend to the upstairs primary suite to find a true retreat, replete with soaring vaulted ceilings and exposed beams, an electric fireplace, and a private balcony. Its spa-inspired en-suite bathroom boasts exquisite tilework, dual vanities, a soaking tub, and a generous walk-in closet. What truly sets this home apart are its bespoke finishes and state-of-the-art systems throughout. From Control 4 smart home integration and surround sound speakers to custom woodwork and enhanced security with cameras and an alarm system, every detail has been thoughtfully curated for modern luxury living.Located moments from Sherman Oaks's Westfield Fashion Square, Ventura Boulevard's dining, and easy freeway access, www.5003MammothAve offers a unique blend of style, comfort, and convenience. Contact MJ for a showing.

Agoura Hills, CA 91301
5232
sqft5
Beds5
Baths Elegant Country French Estate in Prestigious Medea Valley nestled atop a privately gated knoll. Masterfully built with the finest materials including designer tiles from famous Mission Tile Co. Sweeping mountain and valley views are the backdrop to classic elegance with modern amenities. The community security gate ensures exceptional privacy and a peaceful retreat. Upon entry, you're greeted by soaring ceilings and expansive windows in the Formal Living Room, while the spacious Dining Room features a graceful bay window ideal for entertaining. The heart of the home is the open-concept Family Room, Kitchen, and Breakfast Nook. The gourmet Kitchen includes a prep island, Viking appliances, walk-in pantry, white cabinetry, and generous counter space. The sunlit Family Room offers a built-in entertainment center, fireplace, and French doors leading to a charming patio with built-in BBQ. A downstairs Bedroom with custom office cabinetry provides a flexible workspace and a private bath. Upstairs, the luxurious Main Suite features a fireplace, sitting room with private veranda, dreamy walk-in closet, and a spa-like bath with soaking tub. French doors open to a large balcony that overlooks the pool and serene mountain vistas. Completing the upstairs are 3 additional bedrooms and two well-appointed baths plus an amazing 500 sq ft Bonus Room with fireplace and private exterior entry. The beautifully landscaped grounds include a private orchard with apple, peach, plum, and lemon trees, a pool and spa, expansive deck with beautiful views and a park-like playground. Recent upgrades include a new HVAC system and remodeled pool with new equipment.Additional highlights: Oversized three-car garage with custom cabinetry, 108 sq ft potting room/studio or storage, EV-ready with separate meter and hookup.Private community access to hiking trails in the Santa Monica Mountains Preserve and Paramount Ranch. Medea Valley Estates is just five minutes from the 101 freeway and offers convenient access to schools, fine dining, wineries, shopping, and Malibu beaches. A rare blend of privacy, luxury, and location--this custom-built estate is truly one of a kind.

Page 0 of 0



