search properties
Form submitted successfully!
You are missing required fields.
Dynamic Error Description
There was an error processing this form.
Laguna Beach, CA 92651
$15,500,000
5201
sqft4
Beds5
Baths Architecturally Significant Ocean View Modern In the Sky – Laguna Beach Perched atop one of Laguna Beach’s most coveted vantage points, this architectural tour de force masterfully designed by acclaimed architects Horst Noppenberger and Paul McLean and built to exacting standards by Prestige Builders redefines coastal luxury living. Showcasing unparalleled 180-degree ocean views, this gated estate captures breathtaking vistas spanning the full coastline, both north and south arguably the finest in all of Laguna Beach. A bold expression of contemporary design, the residence rises nearly 60 feet from floor to rooftop, evoking a sense of floating above the ocean below while offering complete privacy and jaw-dropping views from every room. The dramatic entry sequence, defined by monumental vertical white concrete walls and a stone driveway that curves to a crescent-shaped entry, sets a striking tone of sophistication upon arrival. Designed to maximize the immersive ocean experience, the interior blends a refined material palette of custom hand-troweled epoxy flooring with hand-finished oak, creating a warm, minimalist interior that flows effortlessly throughout. Floor-to-ceiling glass and automated disappearing Fleetwood doors seamlessly connect expansive interiors with sun-soaked terraces and a negative-edge pool and spa framed in stone. Elevating the art of home entertainment, the residence features a state-of-the-art theater, full bar, and temperature-controlled wine cellar creating the ultimate environment for hosting friends and family. At the heart of the home, the gourmet kitchen features Poggenpohl cabinetry, a glowing Cristallo quartzite island, Miele and Gaggenau appliances, and a fully equipped butler’s kitchen blending function with refined design for both everyday living and elevated culinary experiences. Smart home technology powered by Control4, including automated lighting, climate control, and a comprehensive security system, enhances ease and peace of mind. Crowning the home, the penthouse-level primary suite spans the entire fourth floor, offering sweeping ocean views, dual walk-in closets, Poggenpohl cabinetry, and an oversized soaking tub for two. An oversized 3.5-car garage, private elevator, direct access to preserve trails, and proximity to Newport Coast, Fashion Island, and John Wayne Airport round out this exceptional offering.
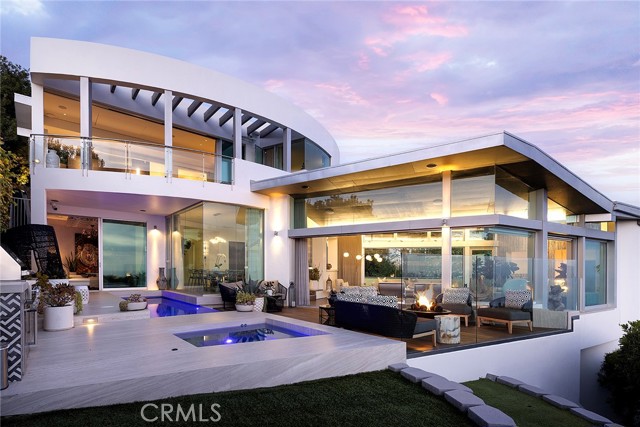
St. Helena, CA 94574
0
sqft0
Beds0
Baths Welcome to Napa Valley’s most serene and prestigious winery estate, where heritage, luxury, and unparalleled winemaking potential converge in the heart of St. Helena. This historic, fully operational winery spans 5.67 +/- acres along Silverado Trail, between Meadowood Resort and Auberge du Soleil, offering immediate revenue potential with extraordinary expansion opportunities, ideal for winemakers, entrepreneurs, or hospitality visionaries. The 5,500 +/- sq. ft. production facility features 6,200 +/- sq. ft. of crush pad space, 82,000 gallons of tank storage, and a 6,000 +/- sq. ft. warehouse with a permit to double in size. Permitted for 40,000 gallons annually, with a waste-water upgrade to reach 100,000 gallons, this turnkey, high-capacity facility is perfect for estate winemaking and custom crush clientele. Solar electric power ensures sustainability. The newly remodeled tasting room, within a charming guesthouse, is ideal for private tastings, luxury lodging, or events. A bocce court and expansive deck showcase panoramic views of vineyards, rolling canyons, and the tranquil Napa River, creating an unmatched, peaceful retreat. Highly coveted hospitality entitlements allow daily tastings for up to 48 guests, plus 69 exclusive marketing events per year, maximizing brand visibility and revenue streams. The 3,518 +/- sq. ft. Craftsman-style home with an additional studio is perfect for guest accommodations, short-term rentals, or VIP stays. A lawn and olive grove along with numerous gardens and fruit trees, enhance the estate’s beauty and provide an idyllic setting for exclusive wine releases, private gatherings, and weddings. The estate includes ample parking for 35+ vehicles. With immediate income streams, high-production potential, and premier hospitality offerings, this custom crush facility and full-production winery is a rare Napa Valley residential and commercial opportunity.
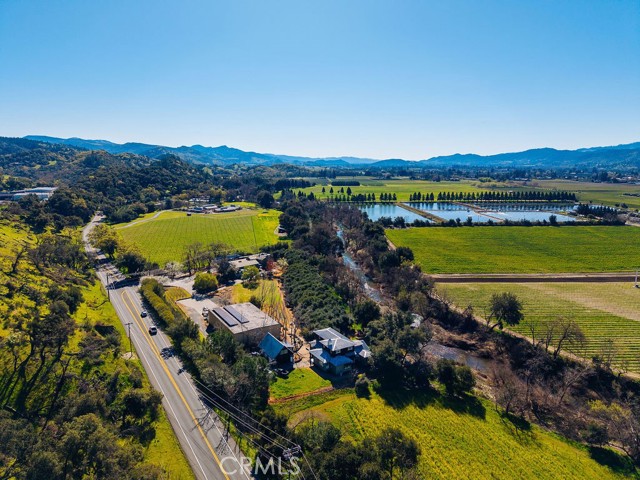
Whittier, CA 90604
0
sqft0
Beds0
Baths Welcome to 13857 Leffingwell Apartments, a 24-unit apartment investment property nestled in the highly desirable neighborhood of Whittier. Newly Constructed Apartments completed in 2025. These newly built units offer modern living spaces with updated finishes throughout, featuring: 5 Units – 1 Bedroom / 1 Bathroom, Market rent: $2,490.00. Each of these 1-bedroom units comes with assigned parking for 1 vehicle. 2 out of the 5 units are Affordable Units. These units are designed with modern cabinetry, quartz countertops, recessed lighting, vinyl flooring, high-end appliances, and in-unit washer & dryer hookups. 11 Units – 2 Bedrooms / 2 Bathrooms, Market rent: $2,990.00. These spacious 2-bedroom units feature assigned parking for 2 vehicles. They are equipped with modern cabinetry, quartz countertops, recessed lighting, wood flooring, premium appliances, and in-unit washer & dryer hookups. 8 Units – 3 Bedrooms / 2 Bathrooms, Market rent: $3,590.00. These generously sized 3-bedroom units also include assigned parking for 2 vehicles. Similar to the 2-bedroom units, they are outfitted with modern finishes, quartz countertops, recessed lighting, wood flooring, high-end appliances, and washer/dryer hookups. All tenants pay for their own utilities; water & trash is split accordingly by bedroom count. Gas and Electricity has individual meters, ensuring hassle-free maintenance and management. Perfect 1031-exchange opportunity, a homeowner looking for additional rental income, or investors.
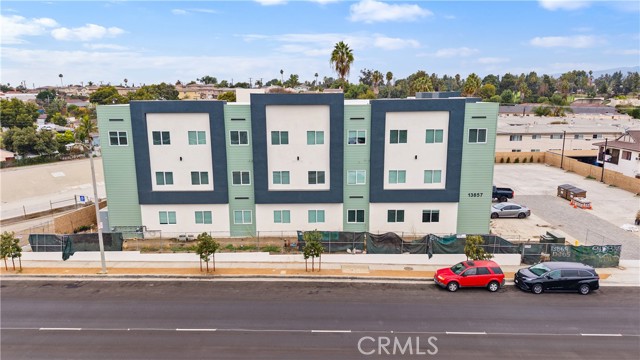
Beverly Hills, CA 90210
8826
sqft5
Beds7
Baths An estate that genuinely must be experienced in person! The Castle | A Signature Estate in Trousdale Estates. A rare offering in one of Beverly Hills' most coveted enclaves, The Castle is a newly reimagined modern masterpiece that blends timeless design with contemporary sophistication. Situated at the end of a quiet cul-de-sac in prestigious Trousdale Estates, this approx. 8,800 SF residence delivers extraordinary volume, ultimate privacy, and an effortless indoor/outdoor lifestyle. Originally built in 2008 and recently renovated with the finest luxury finishes, the home welcomes you with soaring ceilings, a dramatic skylight, and floor-to-ceiling glass walls that frame sweeping canyon, city, and peek-a-boo ocean views. White oak floors, bespoke stonework, and multiple fireplaces establish a warm yet refined atmosphere throughout. The chef's kitchen serves as a true center piece featuring state-of-the-art appliances, a large island, and seamless flow for both everyday living and large-scale entertaining. A skylit gallery corridor leads to the expansive primary suite, complete with a private lounge, designer closets, spa-inspired bath, and direct access to the pool and gardens. Every detail has been thoughtfully curated. The estate includes a private theatre, wellness center with sauna and steam, massage room, climate-controlled wine cellar, sophisticated bar, executive home office, and staff quarters crafted to the highest standard. Set on an over 20,000 SF lot, the property offers true resort-style living with newly completed stone hardscape, lush landscaping, infinity pool, multiple fire features, and expansive outdoor dining and lounge areas. Dramatic sunsets wash the estate in golden light, offering a daily backdrop of tranquility, elegance, and natural beauty. Located just minutes from world-class dining and moments from Rodeo Drive's luxury shopping and cultural landmarks, this address offers unrivaled convenience paired with absolute exclusivity. Turnkey and meticulously executed, The Castle represents the pinnacle of Trousdale living --an architectural statement home for the most discerning buyer seeking unmatched quality, scale, and privacy.
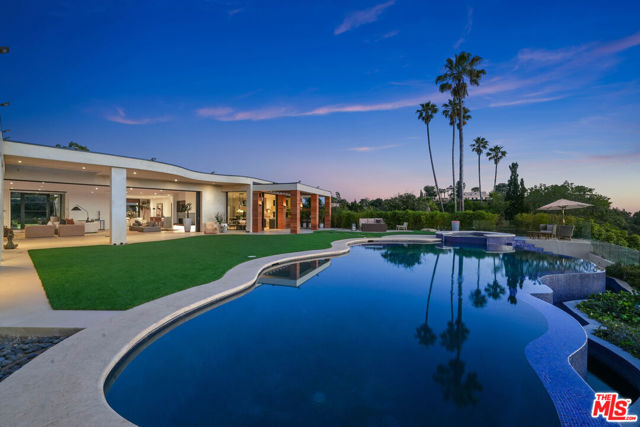
Santa Ynez, CA 93460
8876
sqft6
Beds8
Baths Seven Oaks Ranch is an enchanting 103+/- acre country estate situated in prestigious Happy Canyon, Santa Ynez. This idyllic estate is crowned by a magnificent residence inspired by classic English manors. Originally completed in 2002 and recently reimagined by famed designer Jane Hallworth, the interiors exude a refined elegance that honors the estate's heritage yet with a contemporary edge. The breathtaking zero-edge pool overlooks manicured lawns against a backdrop of oak-studded mountains and the nearby pool house features an exercise room, a spacious four-car garage, and a potting room. An enchanting allee of sycamore trees leads to the stables, bordered by a kitchen garden on one side and a Rosa Rugosa hedge on the other. The stables are an architectural marvel dressed in pine wood interiors and features 4 stalls, a tack room, and a unique turret which was designed as manager's quarters. With its private setting, breathtaking landscapes, and masterful design, this extraordinary estate offers an unmatched lifestyle in the heart of the central coast.

St. Helena, CA 94574
0
sqft0
Beds0
Baths Welcome to Napa Valley’s most serene and prestigious winery estate, where heritage, luxury, and unparalleled winemaking potential converge in the heart of St. Helena. This historic, fully operational winery spans 5.67 +/- acres along Silverado Trail, between Meadowood Resort and Auberge du Soleil, offering immediate revenue potential with extraordinary expansion opportunities, ideal for winemakers, entrepreneurs, or hospitality visionaries. The 5,500 +/- sq. ft. production facility features 6,200 +/- sq. ft. of crush pad space, 82,000 gallons of tank storage, and a 6,000 +/- sq. ft. warehouse with a permit to double in size. Permitted for 40,000 gallons annually, with a waste-water upgrade to reach 100,000 gallons, this turnkey, high-capacity facility is perfect for estate winemaking and custom crush clientele. Solar electric power ensures sustainability. The newly remodeled tasting room, within a charming guesthouse, is ideal for private tastings, luxury lodging, or events. A bocce court and expansive deck showcase panoramic views of vineyards, rolling canyons, and the tranquil Napa River, creating an unmatched, peaceful retreat. Highly coveted hospitality entitlements allow daily tastings for up to 48 guests, plus 69 exclusive marketing events per year, maximizing brand visibility and revenue streams. The 3,518 +/- sq. ft. Craftsman-style home with an additional studio is perfect for guest accommodations, short-term rentals, or VIP stays. A lawn and olive grove along with numerous gardens and fruit trees, enhance the estate’s beauty and provide an idyllic setting for exclusive wine releases, private gatherings, and weddings. The estate includes ample parking for 35+ vehicles. With immediate income streams, high-production potential, and premier hospitality offerings, this custom crush facility and full-production winery is a rare Napa Valley residential and commercial opportunity.
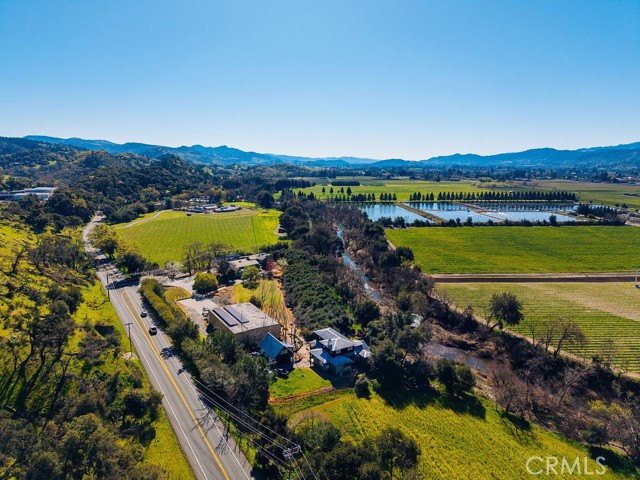
Morro Bay, CA 93442
0
sqft0
Beds0
Baths Welcome to this Central Coast Avocado Ranch, a rare 350-acre agricultural gem in the heart of California’s Central Coast. This income-producing ranch is equipped with 7 wells and riparian rights from Morro Creek, ensuring a sustainable and abundant water supply to support its thriving avocado orchards. With over 100 acres already planted, this property also features four income-producing rental units and a quaint roadside store, offering multiple revenue streams. Expansion opportunities abound, including additional plantable acres, a potential online retail operation, and four additional homesites with stunning views of Morro Rock.
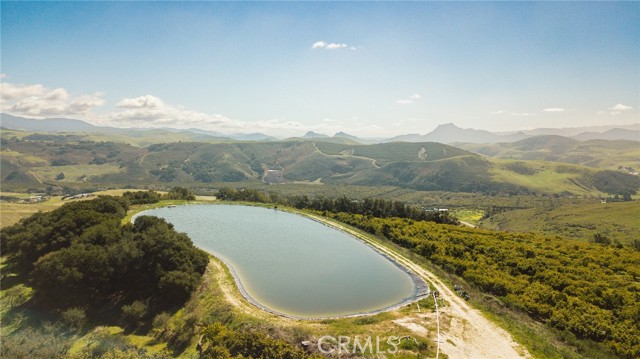
South Pasadena, CA 91030
0
sqft0
Beds0
Baths MISSION STREET DEVELOPMENT PARCEL -- FULLY ENTITLED MIXED-USE PROJECT IN DOWNTOWN SOUTH PASADENA. Rare opportunity to acquire a 56,634 SF (1.3-acre) site with approved plans for 108 residential units featuring desirable condominium rights and 10,597 SF of ground-floor retail. Prime location one block from the METRO A LINE (GOLD LINE) and surrounded by South Pasadena's most popular dining, cafes, and shops. Located within one of Los Angeles County's most walkable and sought-after downtown districts, known for its award-winning public schools and thriving local economy. APN: 5315-008-048. Offered separately, or as part of a larger 1.945-acre portfolio with the El Centro / School Hall parcel (APN 5315-008-049).
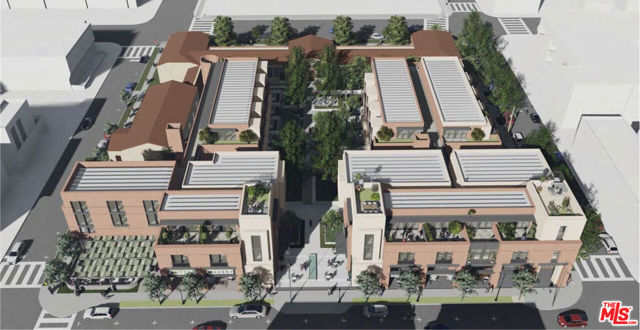
La Quinta, CA 92253
0
sqft0
Beds0
Baths Discover an offering of distinct rarity: a sprawling double lot situated on one of the most coveted streets within the prestigious gates of The Madison Club. Perfectly positioned facing South-Southwest, this expansive property commands sweeping views of the magnificent, Fazio-designed 14th Fairway (Par 5) and the dramatic mountain skyline. With no other homes in sight, you are promised a lifestyle of absolute privacy and tranquility. As evening falls, the South-Southwest orientation ensures you have a front-row seat to the desert's most glorious sunsets. This is a singular opportunity to construct a dream estate without compromise on a canvas worthy of a masterpiece.
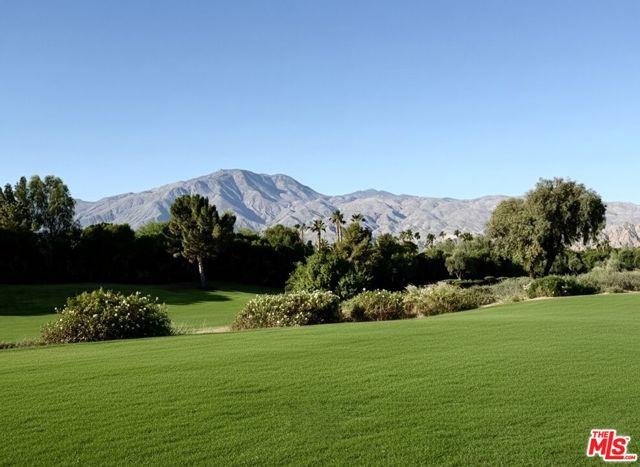
Page 0 of 0



