search properties
Form submitted successfully!
You are missing required fields.
Dynamic Error Description
There was an error processing this form.
Los Angeles, CA 90033
$3,850,000
0
sqft0
Beds0
Baths Historic Mixed-Use Gem in Boyle Heights. Welcome to The Vinograd, a reimagined 1920s hotel turned character-filled mixed-use building in the heart of Boyle Heights, just east of Downtown LA. This 30-unit property includes 27 residential studios, 1- and 2-bedrooms and 3 street-facing commercial spaces with prime Cesar Chavez Avenue frontage. Select residential units come fully furnished, giving a mix of classic charm and updated finishes. The commercial spaces are ideal for retail or creative office use, benefiting from high visibility, steady foot traffic, and built-in residential clientele. Set in a culturally rich neighborhood near Mariachi Plaza, the Arts District, and local favorites like Guisados, The Vinograd offers strong connectivity via Metro E Line and nearby public transit. A rare blend of history, community, and opportunity. Current GRM is an incredible 9.2 with a cap rate of 6.3%.
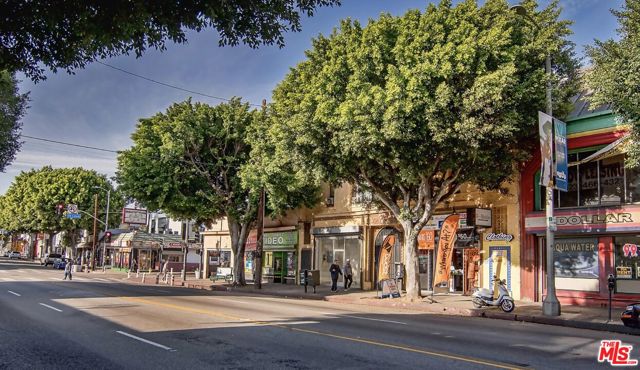
Los Angeles, CA 90018
0
sqft0
Beds0
Baths Modern 4-Unit Plus 1 ADU | 22 Beds, 22 Baths | Brand-New in Prime Los Angeles! Outstanding investment opportunity featuring a new construction 4-unit property plus 1 ADU in a highly desirable central Los Angeles location. Each unit showcases a modern open layout with high-quality finishes, spacious interiors, designer kitchens, and in-unit laundry. The property includes separate utility meters, solar panels, and ample parking with 4 garage spaces and 8 uncovered parking spots, all designed for low maintenance and strong rental demand. Pro forma income: Units 2011 & 2011½ each generate $5,700/month, Units 2013 & 2013½ each generate $6,000/month, and the ADU (Unit 2011¾) generates $3,500/month, for a total of approximately $26,900 monthly or $322,800 annually. Ideal for 1031 exchange buyers and investors seeking excellent cash flow and long-term appreciation potential. Conveniently located near Koreatown, USC, and Downtown Los Angeles—just 3.7 miles to The Grove, 2.8 miles to USC, and close to major freeways.

Pacific Palisades, CA 90272
0
sqft0
Beds0
Baths Tucked away on one of Pacific Palisades' most exclusive and private roads, this stunning approximately 1.23-acre lot offers the rare opportunity to create a world-class estate surrounded by nature and tranquility. Perfectly set back from Sunset Boulevard, this expansive parcel sits on the highly desirable east side of Rivas Canyon Road home to only seventeen distinguished residences.This property combines exceptional privacy, generous scale, and endless design potential. Residents enjoy direct access to trailheads leading into the famed Will Rogers State Historic Park, offering hiking, riding, and a seamless connection to the outdoors. With Phase I and Phase II debris removal already completed, the lot is primed for development. This is truly a once-in-a-lifetime opportunity to build a generational estate in one of Los Angeles' most prestigious canyon settings moments from the Palisades Village, Brentwood, and Santa Monica.
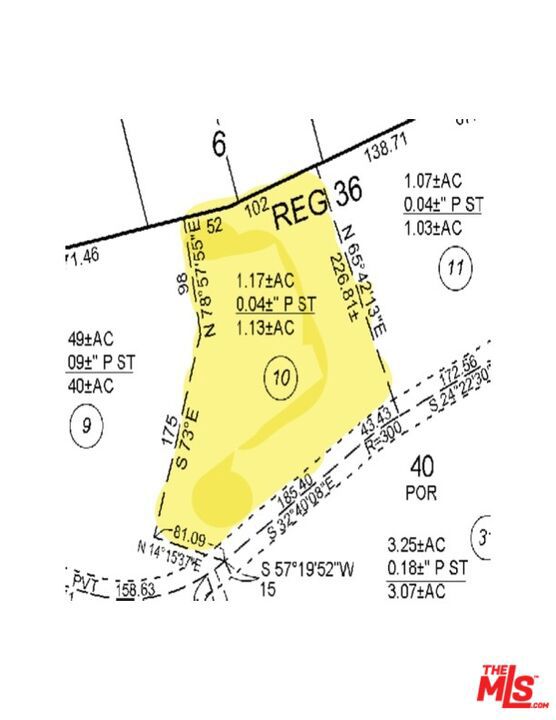
Santa Ana, CA 92704
4200
sqft8
Beds6
Baths Welcome, investors and developers! It is challenging to find the big land in Orange County , which spans 1.45 acres plus two existing properties. The proposed plan has been submitted to the city of Santa Ana , and it is feasible to construct multiple unites. Don't hold until it's unavailable !
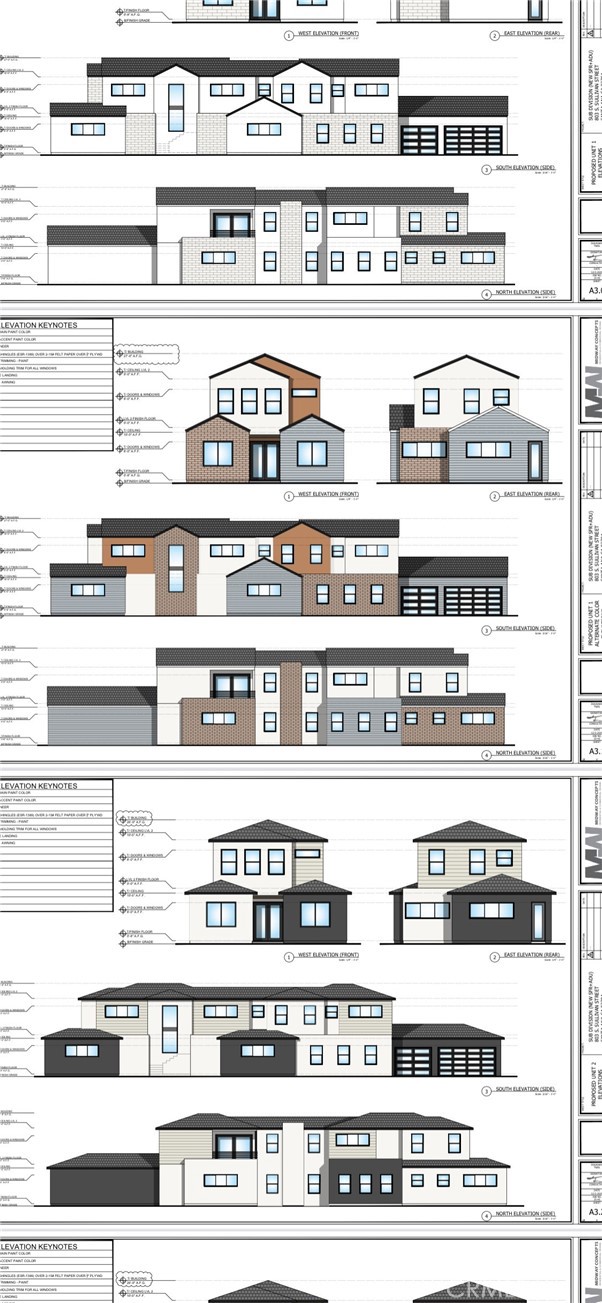
Santa Barbara, CA 93101
2299
sqft3
Beds3
Baths Luxury 3-bed, 3-bath condominium just blocks from Santa Barbara's West Beach, the vibrant Funk Zone, & Harbor. Built in 2018, each bedroom sits on its own floor for added privacyincluding a main-level guest room. Expansive windows & French doors connect airy interiors to private terraces. Access your home via a gated 2-car garage with direct elevator service to the kitchen or top-floor primary suite, featuring a spa-like bath & rooftop terrace with ocean peeks. Thoughtfully designed with shiplap walls, custom cabinetry, marble countertops, & wide-plank oak floors. With only seven units in the development, this is a rare opportunity to enjoy both tranquility, lock-and-leave convenience, & a prime location near the best Santa Barbara has to offer!
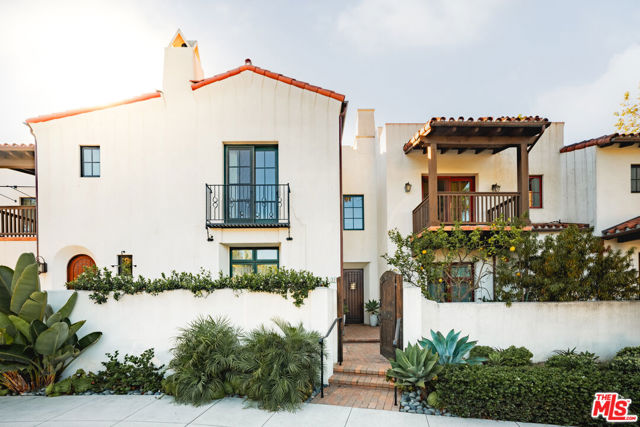
Rolling Hills Estates, CA 90274
4737
sqft5
Beds5
Baths Tucked away within equestrian Rolling Hills Estates is the perfect blend of tranquility and an entertainer's paradise. Over 4,700 SF of luxury inside and almost a half-acre of privacy outside. This home leaves nothing to be desired with five bedrooms, five bathrooms, beautifully appointed formal and casual spaces, as well as an expansive resort-style yard. An expertly crafted kitchen features a large breakfast bar, 6-burner oven, double dishwasher, stainless steel fridge, Jenn Air Steam Oven, built-in espresso maker as well as Sub Zero wine fridge. An en-suite bedroom is on this level with direct access to the yard. The main bedroom retreat with a balcony overlooking the backyard has a gorgeous stone fireplace, magnificent bathroom, and oversized walk-in closet. Three additional en-suite bedrooms are on the upper floor, all with balcony access. Outside, find an expansive lawn, sparkling pool and spa, poolside cabana, and ample dining and entertaining space.
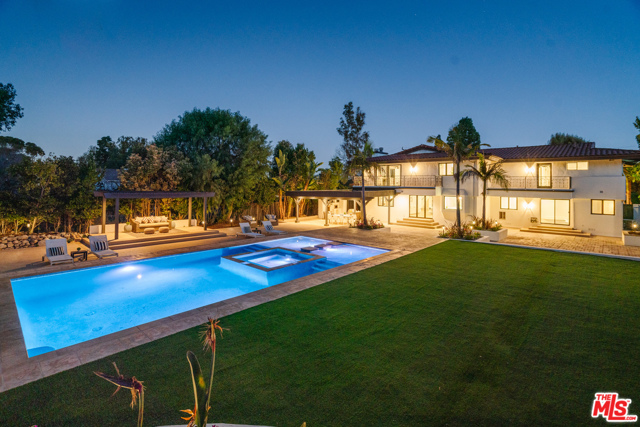
Los Angeles, CA 90024
3143
sqft3
Beds4
Baths Northwest corner unit on the 15th floor with open floor plan and panoramic views from all rooms. This spacious 3,143 s.f. 3-bedroom, 3.5-bathroom, residence features approx. 11-foot floor-to-ceiling windows showcasing spectacular views of the mountains, LA Country Club, and city lights. Custom cabinetry and built-ins throughout create an elegant living environment. The primary suite boasts two custom walk-in closets and a spa-like bathroom. Gourmet Poggenpohl kitchen with breakfast area opens to one of two large balconies, perfect for entertaining. Separate laundry room with service entrance adds convenience. The private elevator lobby serves only two units per floor, ensuring maximum privacy and exclusivity. Located in the prestigious La Tour, one of Wilshire Corridor's finest full-service buildings featuring 24-hour valet parking, concierge services, doorman, heated pool, state-of-the-art fitness center, and conference facilities. Just minutes from Beverly Hills, Century City, and UCLA.
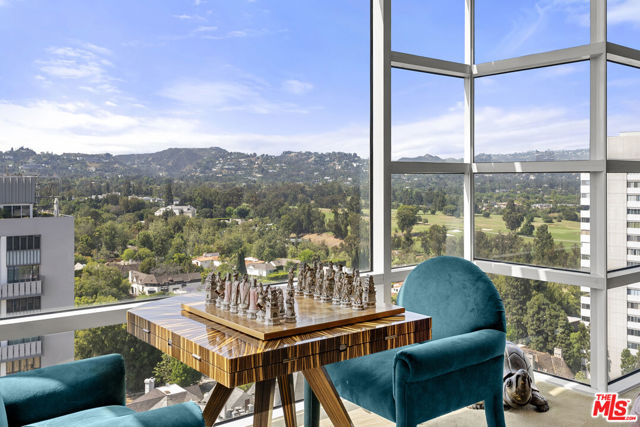
Rancho Santa Fe, CA 92067
1848
sqft3
Beds3
Baths New price! Rare, remodeled SINGLE LEVEL ranch home set back on a private, quiet view lot in the sought-after West side of the Covenant! A major top-to-bottom REMODEL in 2020 included all new European white oak floors, chef's kitchen with imported Italian tile and quartz counters, custom cabinetry, Subzero Refrigerator, Viking Stove, Miele Dishwasher, and an in-drawer Wolf Microwave. Exquisite European marble in the renovated bathrooms and laundry room. Designer tile flanks the living room fireplace with patio doors to a private covered porch. The owners completely rebuilt the roof in 2024 and added PAID solar. The home has central air conditioning, is connected to SEWER and high-speed fiber internet was recently installed. Beautiful, lush views follow the meandering driveway to a private oasis with intimate patios surrounded by lush landscaping. NOTHING LIKE THIS on the market in RSF that offers modern comforts, exquisite finishes and an ideal location with views!
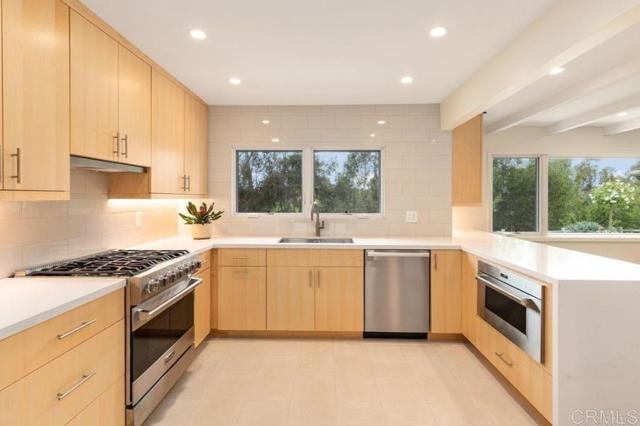
San Miguel, CA 93451
6780
sqft5
Beds5
Baths Welcome to a truly one-of-a-kind residence, where vision and craftsmanship come together in perfect harmony. Thoughtfully designed and meticulously built by the seller, this extraordinary estate is as much a masterpiece as it is a home. Located in the desirable Pleasant Valley area, it offers the serenity you’re looking for amidst expansive neighboring vineyards, wineries, orchards, and grazing land. From the moment you arrive at the gated entrance and wind your way up the tree-lined concrete driveway, you’ll be struck by a sense of timeless elegance. Set on 52± acres with sprawling lawns, 360-degree views, and a beautifully maintained 40-acre vineyard of premium Merlot, the property offers both grandeur and agricultural distinction. The 6,800± sq. ft. home is a showcase of design and detail. At its heart, the living, dining, kitchen, and family rooms soar with two-story ceilings and clerestory windows that bathe the interiors in natural light while framing sweeping vineyard and countryside views. Entertaining is effortless with a sunken formal living room, an open family room complete with wet bar, a stunning gourmet island kitchen with expansive walk-in pantry and multiple dining areas, and extensive concrete patios with outdoor BBQ island. Two dramatic fireplaces anchor the main living spaces, while private retreats abound with 5 bedrooms, 4.5 baths, office/library/den, and a dedicated laundry and sewing room. The elegant and spacious primary suite is like no other, complete with fireplace, sitting area, two walk-in closets, separate vanities, tub, and an impressive walk-in shower. Luxury meets practicality with the attached three-car garage and a remarkable 5,300± sq. ft. detached shop featuring heat & air, a mezzanine for storage, and space perfectly suited for equipment, RVs, and an extensive car collection. In addition, a recently completed 1-bedroom, 1-bath guest suite with full kitchen and living area provides an ideal sanctuary for extended family or guests. Behind the beauty, every detail has been carefully engineered—from the elaborate watering system and underground water storage to high-volume wells that support both home and vineyard. A rare combination of passion, time, and uncompromising quality has created this vineyard estate, offered today at a price far below replacement value. This is more than a home—it’s a legacy.

Page 0 of 0



