search properties
Form submitted successfully!
You are missing required fields.
Dynamic Error Description
There was an error processing this form.
Orange, CA 92867
$3,875,000
6468
sqft5
Beds6
Baths Tuscan Elegance with Panoramic City Views in Guard-Gated Hillcrest. Discover timeless sophistication in this stunning Tuscan-style estate built in 2005, offering 6,468 sq ft with 5 bedrooms, 5.5 baths, and a 4-car garage. The open-concept design connects the family room and gourmet kitchen featuring custom cabinetry, granite counters, prep sink, and professional-grade stainless appliances. A main-floor bedroom with en-suite bath provides ideal guest or multi-generational living. The primary suite includes a sitting area, double-sided fireplace, spa bath, and large deck with sweeping valley views. Enjoy resort-style outdoor living with a sparkling pool, spa, and built-in BBQ island surrounded by lush landscaping. Set on a cul-de-sac within the exclusive Hillcrest guard-gated community, this home defines refined Orange County.
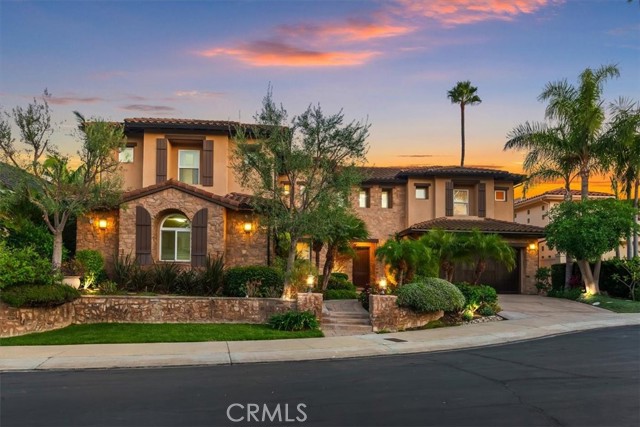
Newport Beach, CA 92662
1990
sqft3
Beds3
Baths Stunning Balboa Island home perched on a sunny corner, just one block from the South Bayfront. Enter through a Dutch door into the expansive open concept living/dining area. The bright and airy atmosphere is accentuated by 2-story beamed ceilings and a bay window with built-in seating. The deluxe kitchen is a chef’s delight with quartz and marble counters and top-quality appliances including a Bertazzoni range. This level of the home also presents a rare first-floor bedroom, along with a 3/4 bath, 2-car garage, and brick-lined side patio running the entire length of the house. The second level showcases an awesome primary suite with gigantic spa-quality bath, sizable closet, and separate sitting room. Completing the upstairs is a guest bedroom with full bath. Additional amenities of this exceptional home blend nautical charm with modern convenience including central A/C, stone tile floors, beamed ceilings on both levels, and first-rate finishes throughout.

Paso Robles, CA 93446
4947
sqft5
Beds6
Baths There is a place, tucked among the rolling hills of Paso Robles Wine Country, where time slows and the air carries the soft perfume of oak and vine. This magical estate, set on approx. 38.2 gently sweeping acres along coveted Vineyard Drive, is a haven of warmth, charm, and grace. The main residence, resting gracefully among the trees, radiates timeless character and sophistication. Inside, every detail has been thoughtfully crafted — three spacious bedrooms, three full baths, one three-quarter bath, and one half bath designed for comfort and ease. The kitchen is a gathering place, featuring a cozy breakfast nook with a Dutch door opening to the sunlit backyard and multiple seating areas. A formal dining room invites evenings of conversation, while the family room with a spectacular indoor/outdoor stone fireplace and multiple double doors spills onto a wraparound porch overlooking vineyards, oak groves, and rolling hills. Nearby, the Carriage House mirrors the Main Home’s craftsmanship. Upstairs offers open-concept living, balconies with stunning views, a kitchen, two bedrooms, and two bathrooms, while below provides an office, hobby room, and workshop. With a B&B License, the Carriage Home is both opportunity and invitation — to host, share, and live fully. Every window frames rolling hills, manicured gardens, and golden sunsets. On the porch, evenings pass beneath stars, the stillness broken only by crickets and a whispering breeze. In the heart of Paso Robles Wine Country, life takes on a slower, sweeter rhythm. Mornings bring the scent of lavender and distant quail; evenings, a glass of local wine and lantern glow. This is more than a home — it is a story of beauty, serenity, and timeless California spirit.
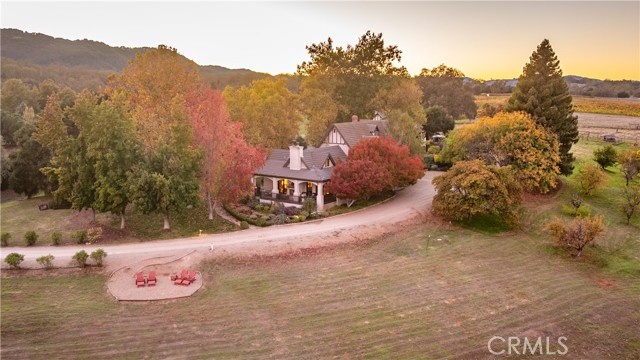
San Diego, CA 92109
3621
sqft3
Beds4
Baths Experience the perfect blend of classic and contemporary on prestigious Crown Point Drive. This stunning 3,621 sq. ft. residence offers sweeping 300° views of the bay, ocean, downtown skyline, sandy beaches, SeaWorld fireworks, and mountains as far as the eye can see. Featuring three bedrooms, four baths, and a private home office, every level captures direct water-facing views. Entertain in style with your own theater and wine cellar, or ride the interior ELEVATOR up to a breathtaking 30-foot ROOF TOP DECK Truly a Rare opportunity. Extraordinary residence, custom built contemporary design with soaring ceilings nestled on highly sought after Crown point dr. Sweeping bay views facing Sea World and downtown. Special features include two ensuite bedrooms on the main floor with elevator access to the master bedroom then to the prominent roof top deck with peek ocean views plus west mission bay. Adjacent to the master bedroom is a custom office with full bath and private enclosed patio. The finished entertainment room with a temperature controlled wine room. Fully enclosed back yard with BBQ and dog run area. The 6 car driveway leads to the oversized two car detached garage. This superb Crown Point home hits all the buttons and a must see.
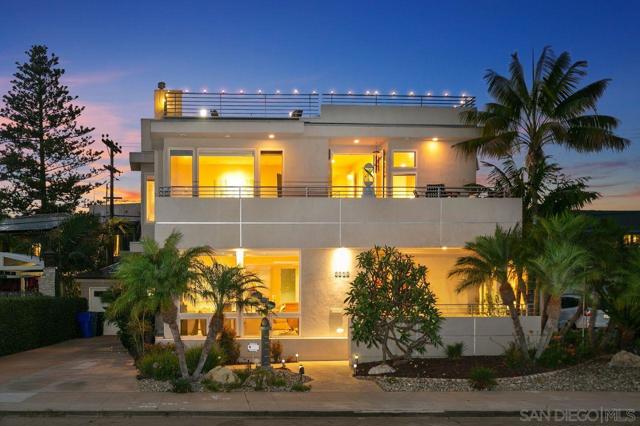
Watsonville, CA 95076
4536
sqft4
Beds4
Baths A modern country estate offering a captivating blend of refinement, sophistication & California living at its finest. Designed for both entertaining & luxurious everyday living, integrating breathtaking views, contemporary amenities & tranquility. Gated entry gives way to alluring front porch, leading to the spacious foyer featuring coffered ceilings & grand staircase. Elegant oak floors can be found sweeping throughout. Chefs kitchens w top tier appliances, large island & walk-in pantry. Natural light abounds as expansive windows provide panoramic vistas, framing the lush grounds like living masterpieces. Thoughtfully designed floorplan blends high end finishes & effortless livability. Situated on 5+ landscaped acres, the manicured grounds create an entertainers paradise. Indoor-outdoor living is enhanced by a generous patio complete w its own kitchen. Stroll the outdoor oasis of manicured lawns & rows of citrus trees to a fenced garden featuring raised beds & potting shed. Pickleball anyone? Enjoy countless hours of fun on your own court, making a lifetime of memories. Car enthusiasts rejoice in the 3 car garage for all your treasures. Separate ADU located above the garage. A rare opportunity to own a serene retreat, a bespoke masterpiece designed for those seeking their ace.
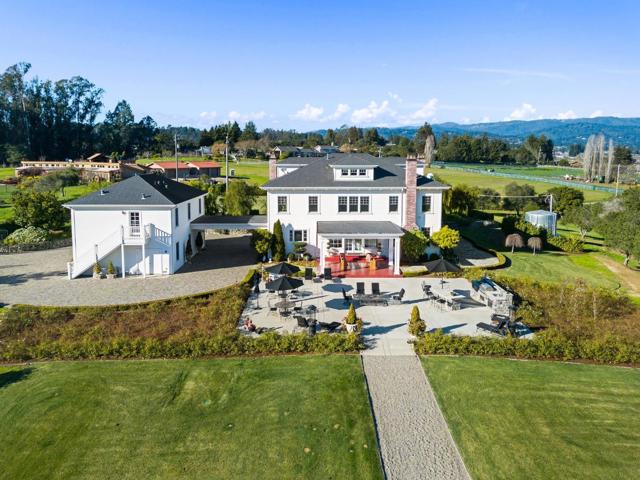
Alamo, CA 94507
6196
sqft5
Beds5
Baths Custom home on the Westside of Alamo. Endless possibilities. Best value in town. Sophisticated - vibes Piedmont or East Coast. Primary suite on 2nd floor includes a flexible retreat space—ideal for a gym, office, or reading nook—alongside a newly updated spa-like bathroom with radiant heat floors, soaking tub/luxurious shower & dual walk-in closets. Separate au pair/in-law suite on the main level. 2 private offices, versatile upstairs bonus room and 5/7 car finished garage (approx. 1700 SF) Epoxy floors, custom cabinetry, and 800 SF of attic storage w/oversized bay framed for potential cabana conversion or ADU. Over 1/2 acre private backyard with low maintenance turf lawn and putting green. Resurfaced pool (2019) complete with retro slide, diving board & inset spa. Solar.
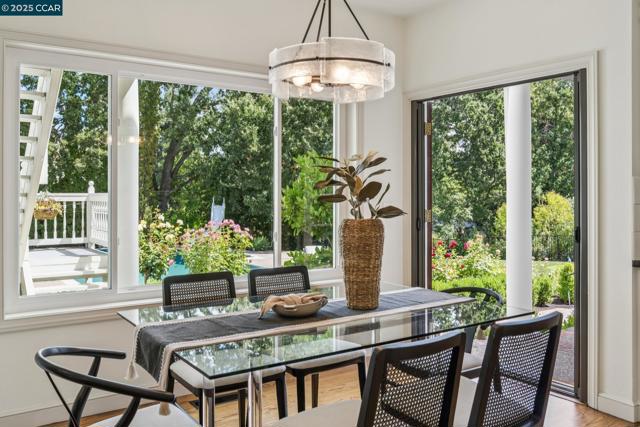
Belmont, CA 94002
2806
sqft5
Beds4
Baths Every inch of this home has been re-envisioned and rebuilt with uncompromising attention to detail. Virtually new construction, this 5-bedroom, 4-bath residence offers the feel of a brand-new luxury build while retaining the warmth of an established setting. Inside, you'll find all-new electrical, plumbing, HVAC, roofing, windows, doors, drywall, and flooring. No surface left untouched. The stunning chefs kitchen anchors the home with a 48" Sub-Zero refrigerator, Viking range and oven, and a suite of top-tier finishes that blend sophistication with everyday practicality. An intelligently designed layout includes a versatile ADU with its own kitchen and bath, ideal for guests, multi-generational living, or a private rental. The ADU integrates seamlessly with the main home or can remain independent with its own entrance. Expansive new decks invite outdoor living among peaceful canyon and treetop views, while refined details throughout the home speak to the craftsmanship behind every decision. With so many upgrades and thoughtful extras, its hard to list them all. This is truly a see-to-believe property for those who value quality, design, and comfort.
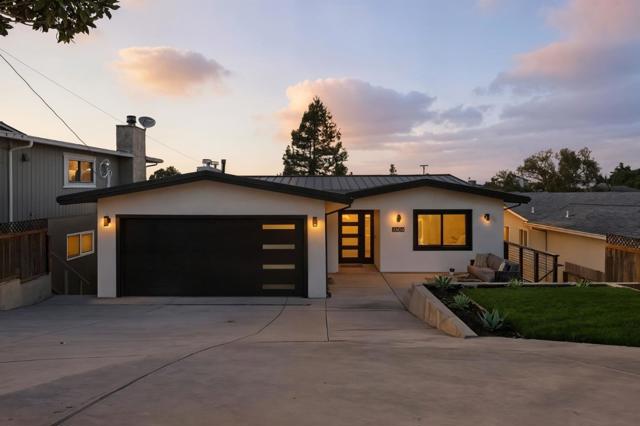
Santa Ana, CA 92701
0
sqft0
Beds0
Baths We are pleased to present the Pine Apartments consisting of 14 Units (with patios & balconies) in a high demand rental area of Santa Ana. This property is individually metered for Electric (tenants responsibility) and has NO GAS. The roof is approximately 10 years old with ample parking - plenty of carports and street parking available. Property has an on-site laundry room that is owned and has copper plumbing. Majority of the units have been upgraded. NEW IN 2025: Stucco, Paint, Windows, and Landscaping! This is a great investment opportunity for the passive investor who wants a turnkey, pride of ownership property with great cash flow! Agents/Broker of Record takes no responsibility for the accuracy of this information. All information is deemed to be reliable, however, buyer to verify all information & to conduct their own due diligence.
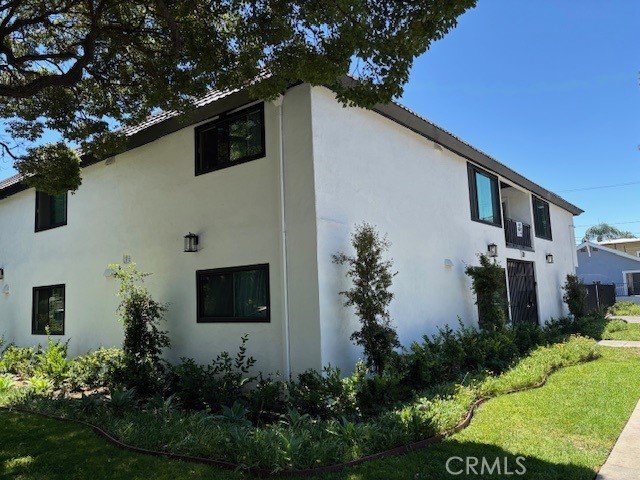
North Hollywood, CA 91606
0
sqft0
Beds0
Baths Motivated market Seller! Bring all offers. 6635 Wilkinson Avenue presents a great opportunity to acquire a 17-unit multifamily property in the highly desirable Valley Glen pocket of North Hollywood, one of the most stable rental submarkets in the San Fernando Valley. The property offers a balanced and versatile unit mix—including 6 one-bedroom units, 8 two-bedroom units, and additional layouts ranging from studios to spacious three-bedroom residences—catering to a wide spectrum of renter demand. With a conservative 43% expense ratio (no broker math) and a true in-place cap rate of 5.34%, the asset delivers strong and reliable cash flow, making it both an attractive cash-flowing investment and a long-term hold. Located along the newly repaved Whitsett Avenue, the asset sits within a quiet, residential neighborhood that still benefits from its proximity to major employment and cultural centers. Just minutes away, the NoHo Arts District offers a vibrant collection of theaters, dining, and creative studios, while the nearby Metro B/G Line station at North Hollywood provides direct transit access to Hollywood, Downtown LA, and beyond. Within walking distance, tenants also have access to local parks, recreational fields, and community amenities, further enhancing the property’s renter appeal.

Page 0 of 0



