search properties
Form submitted successfully!
You are missing required fields.
Dynamic Error Description
There was an error processing this form.
Merced, CA 95340
$3,875,000
0
sqft0
Beds0
Baths A lovely piece of Merced is available in the heart of Merced but located in a County pocket. 6.5 acres of bare land is waiting for you to build! The parcel is close to schools, shopping & UC Merced. This 6.5 acres is adjacent to another 4 acre parcel (MC25255724).
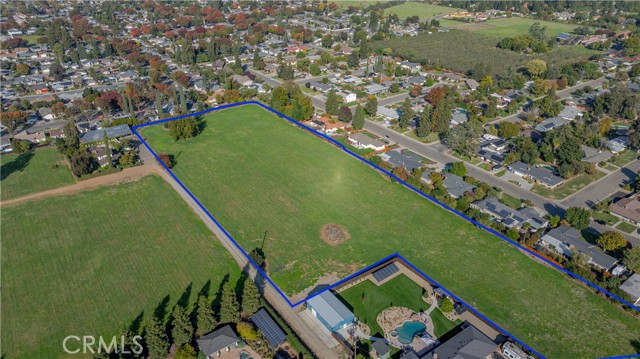
Somis, CA 93066
0
sqft0
Beds0
Baths Prime Somis Location for this high producing lemon grove. Despite lagging lemon prices, this ranch has fared better than most with an above average production of approximately 1,100 field boxes per acre. Fairly priced agricultural water is supplied by Zone Mutual Water Company with 684 shares owned. This area is well known for high production with a slight South facing slope. A multitude of crops can be grown, including nursery stock. Sale includes APN 110-0-141-140.
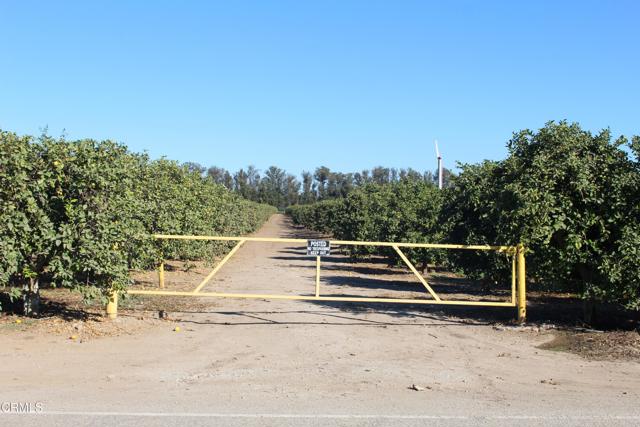
Carlsbad, CA 92008
3415
sqft4
Beds3
Baths Nestled atop a hill overlooking Olde Carlsbad in the coveted neighborhood of Seacrest Estates, this custom-built masterpiece offers breathtaking PANORAMIC OCEAN views and resides in a tranquil no-through-traffic neighborhood. With 4 bedrooms and 3 baths plus an outdoor shower, the home features unique elegant design throughout. Walking through the door is like walking into a vacation on an island paradise, except, it is home. ----For peace of mind and lower-cost insurance, the home has been rated at the lowest possible risk of fire and flood. See attachment. ----The two-story exterior features ground level and stunning second floor covered porches, New England-style wood siding and trim, a standing seam copper-colored metal roof, artistic exterior lighting, and a broad custom-finished driveway big enough to accommodate several guests. The expansive backyard, with fruiting trees (avocado, orange, lemon, banana, and peach), a top-of-the-line Hot Springs spa, beautiful stone patios, and two Sonos outdoor speaker systems creates a secluded backyard entertainment zone. Situated on a 12,000 square foot lot, well over a quarter acre, there's ample space for gardening, a playground, or potential additions like a pool or ADU. A fully owned SOLAR PV system delivers significant energy offset to power the home. The attached 2.5 car garage has epoxy flooring and a translucent frosted glass garage door catering to needs for parking and workshops. ----Enter the home though the inviting ground level porch and you will find a first floor showcasing 3 bedrooms and 2 baths, one is a suite with bath ensuite. The living area has an antique beamed cathedral-ceiling with an open-plan kitchen/great room adorned with reclaimed tropical hardwood flooring made from 19th century Indonesian railroad ties, venetian plaster finishes, custom ceiling fans, and wood triple-pane Pella windows and sliding door with built-in mini-blinds. Two large La Cantina glass folding doors open to seamlessly merge indoor and outdoor living spaces making entertaining a dream. The spacious crafts room features elongated workspaces with wood and stone counters, ample storage, utility sink and a generous laundry area. An adjacent storage room includes built-in shelving and a cedar closet. A wide, brightly illuminated stairway leads to the second floor. ----The second story provides a generous master bedroom, bathroom, and dressing room suite. A 20-foot long La Cantina door opens the master room onto a covered 380 sq. ft. porch with glass wall and railings that bring stunning sunsets and a 180-degree ocean view to your bedside. Interior highlights continue with tongue-in-groove plank cathedral ceilings, solid oak flooring, and 8-inch Brazilian cherry baseboards. Luxurious amenities abound, such as an oversized walk-in rain shower with accessories and a 135 sq. ft. wardrobe room complete with custom built-in dressers, shelving, and racking. Additional features include Solatube daylighting, custom lighting fixtures, custom built-ins including a wet bar with beverage center. A stunning floor to ceiling fireplace with beautiful large format tile that warms the room on the occasional chilly night and makes reading and TV time extra cozy. Designed with foresight, the home is pre-wired and framed for a future interior elevator to go from the main level to the second floor. ---While secluded and quiet, this home is an easy walking distance to the nearby award-winning middle and high school, and minutes’ drive to beaches and the Carlsbad Village. This one-of-a-kind home epitomizes the Carlsbad coastal lifestyle of relaxation, luxury, and convenience. ---Schedule your private showing today to experience all this exceptional property has to offer.

Hermosa Beach, CA 90254
1483
sqft2
Beds3
Baths Coastal Luxury on The Strand! Experience beachside living at its finest in this rare, 2-story penthouse on a coveted 90-foot wide lot along The Strand in Hermosa Beach. Enjoy unobstructed panoramic views of the Pacific Ocean and coastline from nearly every room. The spacious primary suite offers a private ocean-facing deck, while the open-concept living, dining, and kitchen areas flow seamlessly to a second private deck—ideal for entertaining. Both bedrooms feature walk-in closets and custom cabinetry, with a private laundry room situated between them. Modern upgrades include central A/C, new finishes, recessed LED lighting, and sleek, contemporary design throughout. Additional highlights include a gated subterranean garage with two side-by-side parking spaces, private storage, and access to a beautifully maintained common patio for entertaining or relaxing outdoors. Just steps from the Hermosa Pier, fine dining, shopping, and Noble Park, this is a once-in-a-lifetime opportunity to own an iconic oceanfront residence—with seller financing available to qualified buyers.
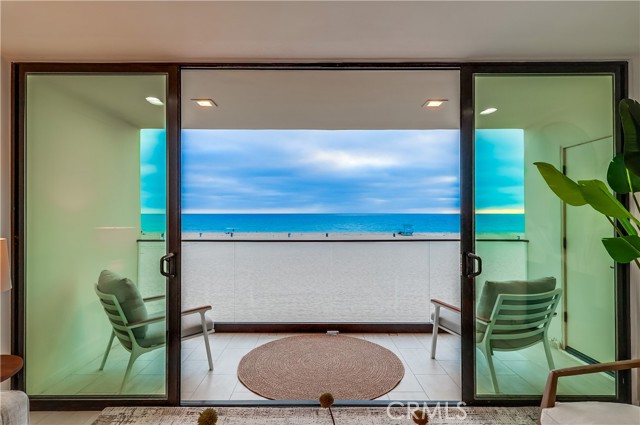
Norco, CA 92860
2078
sqft4
Beds2
Baths Amazing Equestrian Property 4.75 acres located in Horse Town USA Norco California. This horse property is unique one of a kind. It has 2 homes, main house is 2 bedroom 1 bath. Second home is 1 bedroom and 1 bath. The out buildings are structured like a vintage country town setting. Extra building has the effect of mountain lodge. Huge great room Two Murphy beds, one bedroom and one bath. Enjoy the serenity of a huge used brick wood burning fireplace. Celling fans and custom global lights. Country kitchen. This home is surrounded by huge shade trees. Must see to appreciate this property. This property can be developed into 1/2 acres plus parcels subject to City of Norco approving site plans.
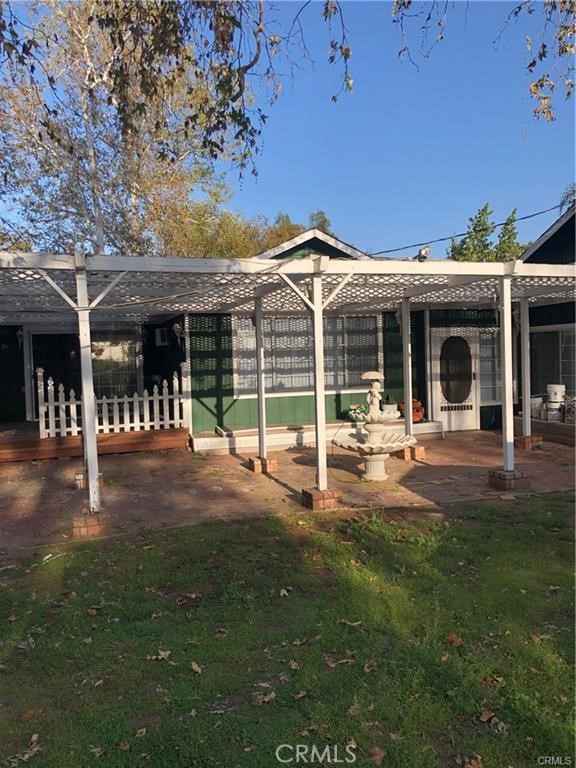
Los Angeles, CA 90046
3405
sqft3
Beds4
Baths 8896 Lookout Mountain Hollywood Hills. A private architectural retreat with unobstructed views of legendary Laurel Canyon. This modern residence combines striking geometric design with natural light, sculpting a home of elegance, privacy, and serenity. The open living space features white porcelain floors, smooth concrete walls, and a statement fireplace, flowing into a chef's kitchen with dark oak cabinetry, porcelain countertops, and top-tier appliances. Two primary suites include spa-inspired bathrooms with Japanese soaking tubs and a shared balcony with an infinity-edge Jacuzzi overlooking the canyon. A third bedroom opens to the deck and landscaped garden. Outdoor living is elevated with expansive decks, a rooftop lounge with panoramic views, and the potential for a leveled garden with secondary street access. Nestled in a coveted enclave of the Hollywood Hills and near acclaimed Wonderland Avenue Elementary, this home offers unmatched privacy and a lifestyle defined by design, views, and exclusivity.

Los Angeles, CA 90048
5278
sqft4
Beds5
Baths Built in 2017, this modern smart home in Beverly Grove blends sophisticated design with an open floor plan that defines contemporary California living. A dramatic 20-foot skylit entry floods the space with natural light, introducing sleek finishes, soaring ceilings, and wide-plank hardwood floors that flow throughout. The great room concept connects all the main living areas - private front office with patio, spacious family room with fireplace, inviting living room, open gourmet kitchen, and sunlit breakfast area - creating an effortless sense of space. The chef's kitchen is a true showpiece, featuring a large center island with bar seating, Sub-Zero side-by-side refrigerator/freezer, professional Wolf six-burner range with griddle, dual ovens, microwave drawer, and Bosch dishwasher. A wall of floor-to-ceiling glass pocket doors opens to a private backyard oasis with sparkling pool, grassy play area, and built-in grill - perfect for large-scale entertaining, intimate gatherings, or quiet evenings at home. Upstairs, the grand primary suite offers a fireplace, balcony overlooking the yard, custom walk-in closet, and spa-inspired bath with floating vanity, multi-head shower, and freestanding tub. Three additional en-suite bedrooms and an upstairs laundry room provide comfort and convenience.
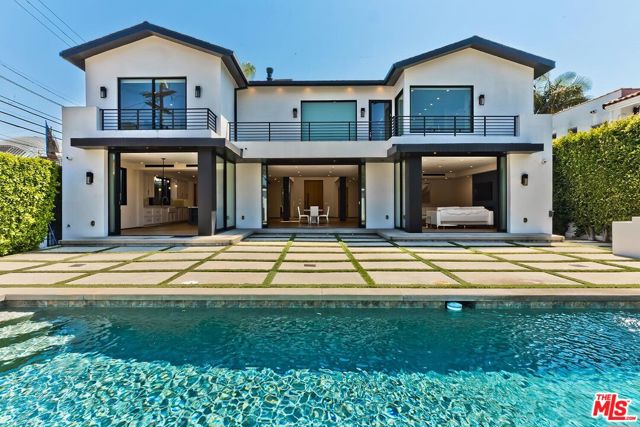
Laguna Beach, CA 92651
1150
sqft2
Beds2
Baths PRUDENT BUYERS UNDERSTAND THE VALUE OF LOCATION……THIS PROPERTY DELIVERS…. LOCATED ON THE SAND AT THE “THE LAGUNA ROYALE” THIS HOME PROVIDES A UNIQUE OPPORTUNITY TO ENJOY OCEANFRONT LIVING AT ARGUABLY ONE OF THE FINEST LOCATIONS IN THE WORD. ON YOUR BEACH DECK YOU CAN SPEND TIME PERCHED 70’ ABOVE THE SURF AND SAND OR USE YOUR PRIVATE GATED ACCSS TO COAST ROYALE BEACH. SNORKEL THE TABLE ROCK COVE TO THE SOUTH, OR STROLL NORTHBOUND TO THE MONTAGE RESORT… THIS HOME PROVIDES ENDLESS OPORTUNITIES TO ENJOY COASTAL LIVING AT IT’S BEST. COMPLETELY REMODELED FROM THE STUDS OUT AND THE FLOORS UP BY AN AWARD-WINNING DESIGNER. THIS HOME INCLUDES 2BR 2BA, 1150’ OF INTERIOR LIVING & A WHOPPING 2,000’ OF USABLE DECK SPACE JUST STEPS FROM YOUR BACK DOOR. OTHER SIGNIFICANT AMENITIES INCLUDE A DREAM KITCHEN FOR ANY CULLINARY AFFECTIONADO, FISHER & PIKEL 48” RANGE, DOUBLE DISHWASHERS AND BUILT IN REFRIGERATOR. INCLUDES CUSTOM DESIGNED BACKSPLASH, A GIANT FREE STANDING OCEAN WAVE QUARTZ PREP ISLAND WITH LOADS OF STORAGE SPAC. GENEROUS SURROUNDING COUNTERS ARE COMPRISED OF STATE-OF-THE-ART DEKTON STONE. THE BEVERAGE STATION INCORPORATES A MIELE HOT SERVE/COFFEE CENTER, MONOGRAM BEVERAGE COOLER AND AN ADDITIONAL BUILT IN PRECISION COOKING MICRO/CONVECTION OVEN. ONE OF THE MOST FASCINATING FEATURES OF THIS SPACE IS THE “JAR BAR” AN INGENOUS CREATION THAT PRESERVES ALL YOUR DRY GOODS BY A BEAUTIFUL INTEGRATED LIGHTED DISPLAY CAB. THE BATHROOMS INCLUDE JETTED TUB, TOTO WASHLETS AND DESIGNER ACCENTS. THE MASTER BEDROOM IS ADORNED WITH HAND SELECTED ARTISAN STONE AND THE FAMILY ROOM AND KITCHEN, WITH LEDGER STONE. BUILDING AMMENITIES INCLUDE ELEVATORS SERVICING ALL LEVELS, COMMUNITY OCEAN VIEW POOL, SPA & GYM, SUBTERRANEAN GARAGE, GUEST PARKING AND 24/7 SECURITY GUARD. THE ORIENTATION OF THIS HOME CAPTURES THE SUNSETS 365 DAYS OF THE YEAR, WEATHER PERMITTING. AS AN ADDED BONUS YOU HAVE FRONT ROW SEATS DURING THE WHALE MIGRATION SEASON AND PODS OF DOLPHINS FREQUENTING YOU BACK YARD ALL YEAR LONG.
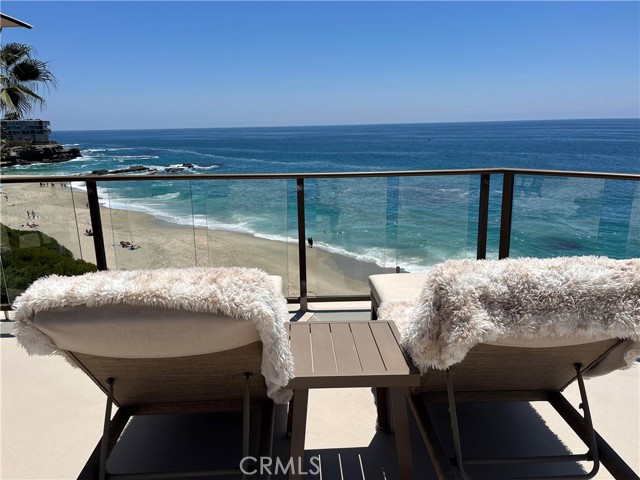
Los Angeles, CA 90049
3151
sqft3
Beds3
Baths Elegantly nestled on a flag lot, set back from the street, this meticulously maintained residence at 2208 Westridge Road in Brentwood offers a serene and private retreat with breathtaking views extending to Century City and beyond. Spanning 3,151 square feet, this sophisticated single story home is thoughtfully designed to embrace both luxury and comfort.Upon entering, you are greeted by a grand living area that features soaring ceilings and expansive windows, allowing an abundance of natural light to dance through the space. The elegant layout includes three spacious bedrooms and two and a half pristine bathrooms, providing ample accommodation for both relaxation and entertainment. Additionally, a versatile office space offers the flexibility to be utilized as a fourth bedroom, catering to your evolving needs.The gourmet kitchen, equipped with modern appliances and expansive counter space, seamlessly flows into a formal dining area that overlooks the serene vistas, creating an ideal setting for intimate gatherings or sophisticated dinner parties.Situated on a generous 12,677-square-foot lot, this residence boasts a private outdoor oasis, complete with lush landscaping and a jacuzzi that waterfalls into a cold plunge pool, perfect for relaxation or social gatherings. Additional amenities include a two-car garage, convenient parking, in-unit washer and dryer, efficient air conditioning, and inviting private outdoor space.This home represents an extraordinary opportunity to own a piece of paradise in the desirable Kenter Canyon school district. With its harmonious blend of luxury, privacy, and natural beauty, this residence is an unparalleled offering in one of Los Angeles's most sought-after neighborhoods.
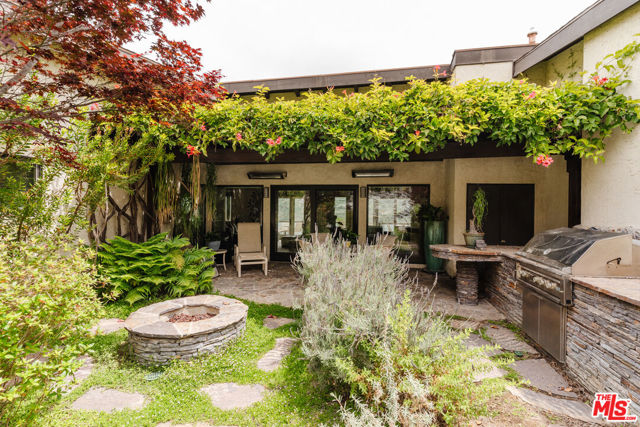
Page 0 of 0



