search properties
Form submitted successfully!
You are missing required fields.
Dynamic Error Description
There was an error processing this form.
Newark, CA 94560
$3,880,000
0
sqft0
Beds0
Baths This sale includes 6417 & 6433 Thornton Ave in Newarks Old Town Specific Plan area, offering 21,000 SF of land ready for high-impact development. Together, the parcels can support 100+ residential units under Californias Density Bonus Law and qualify for streamlined city approvals. The site is also eligible for $20M+ in state and local housing grants and low-interest financing for affordable or mixed-income projects. Next door, a 59-unit affordable housing development is underway, funded by a $12M city grant, showcasing Newarks strong commitment to housing growth. Investors and developers are encouraged to take advantage of this rare opportunity to deliver a transformative project in one of the Bay Areas most supportive housing markets. Seller Financing Available, Up to 50% at 7.5% (5-Year Term) Flexible capital structure ideal for developers and value-add buyers. Seller Financing Highlights: Seller will finance up to 50% of purchase price 7.5% interest, fixed 5-year term with balloon payment Fast closing no bank approval needed Ideal for entitlement phase, early-stage development, or land banking
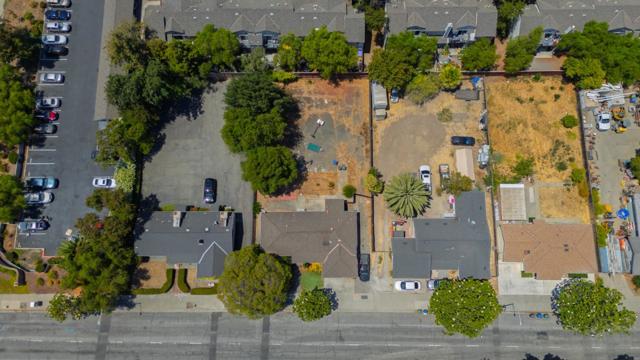
Diamond Bar, CA 91765
6078
sqft5
Beds6
Baths Welcome to 23615 Falcons View Drive — a truly exceptional estate located in the prestigious, guard-gated community of "The Country" in Diamond Bar. Set on nearly 2 acres of private, usable land, this one-of-a-kind custom home was thoughtfully designed to embody architectural artistry, intentional flow, and timeless sophistication. Spanning over 6,000 square feet, this estate blends artful design with elements of Frank Lloyd Wright’s organic architecture and strategic orientation. Subtle Feng Shui principles guided the original layout — promoting natural energy circulation, harmonious room placement, and a calming balance between openness and privacy. The 13-foot grand foyer immediately sets the tone, welcoming you with abundant natural light and striking symmetry. The layout is fluid, with wide hallways, and seamless transitions that create an effortless flow between living, entertaining, and retreat spaces. The home features 5 bedrooms and 7 bathrooms, including a private primary retreat with a spa-style bathroom, generous walk-in closets, a personal sauna, and a hot tub for the ultimate relaxation experience. A separate guest wing with its own maid’s kitchen provides ideal flexibility for long-term guests, multi-generational living, or staff quarters. At the heart of the home is a chef’s dream kitchen, thoughtfully designed with top-tier appliances, abundant prep space, and direct access to the main living and dining areas — perfect for entertaining or everyday culinary enjoyment. Additional highlights include a museum-style gallery wing, a dramatic sunken conversation lounge, a beautifully finished wine cellar, fitness room, and an oversized 6+ car garage that could serve as a showroom, studio, or creative space. Step outside to enjoy the best of Southern California living: a resort-style pool with integrated spa, poolside cabana, tennis court, and mature, professionally landscaped gardens designed for both beauty and privacy. Total property square footage adds to nearly 8,300 including the below grade wine cellar and art gallery museum/gym adjacent to the tennis court. 23615 Falcons View Drive is a rare offering — a home where architecture, energy, and lifestyle come together in perfect alignment. Shown by private appointment only.
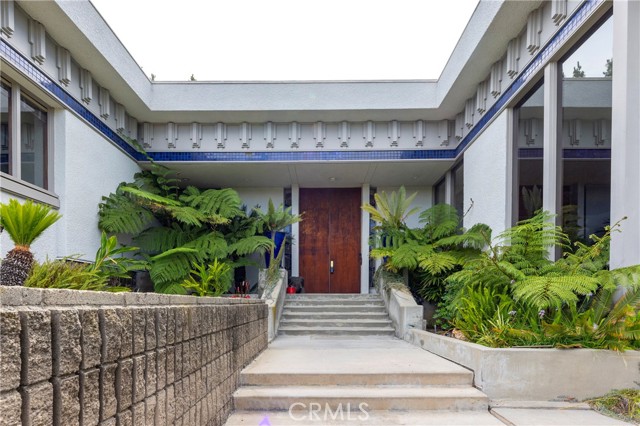
Irvine, CA 92602
3609
sqft4
Beds5
Baths The most compelling home under $4M in Orchard Hills—don’t miss it! Perfectly positioned on a coveted corner lot in the exclusive guard-gated enclave of Orchard Hills, this Spanish-inspired estate—appropriately named Playground—offers a rare blend of timeless architectural beauty and modern luxury. With over $800,000 in designer upgrades, including a breathtaking infinity-edge saltwater pool, waterfall Jacuzzi, built-in BBQ, sunken fire pit lounge, and expansive California room finished with elegant Spanish tile, this home redefines resort-style living in the heart of Irvine. Thoughtfully curated by an award-winning design team, the bright and open-concept interior features Restoration Hardware finishes, hardwood flooring throughout, and a chef-caliber kitchen with marble countertops, seated island, Sub-Zero and Viking appliances, and a convertible prep kitchen/laundry room. The home features two laundry rooms—one of which can easily be converted into a second kitchen, perfect for heavy cooking while keeping your main kitchen clean and beautiful. The grand foyer and stately dual staircase make a dramatic first impression, while floor-to-ceiling windows and sliding glass walls frame lush greenbelt and peek-a-boo views. The first-floor primary suite offers a tranquil retreat with a spa-like bathroom, soaking tub, walk-in rain shower, custom California Closets, and French doors that open directly to the outdoor oasis. Additional features include a private guest patio, an artist’s loft, surround sound system, elegant window treatment system, and a full whole-house smart home system that brings convenience to your fingertips. Located within walking distance to the award-winning Orchard Hills Elementary School, scenic parks, resort-style amenities, and the Orchard Hills Village shopping center, this is truly one of Sunset Cove’s finest residences. Come and experience it before it's gone.
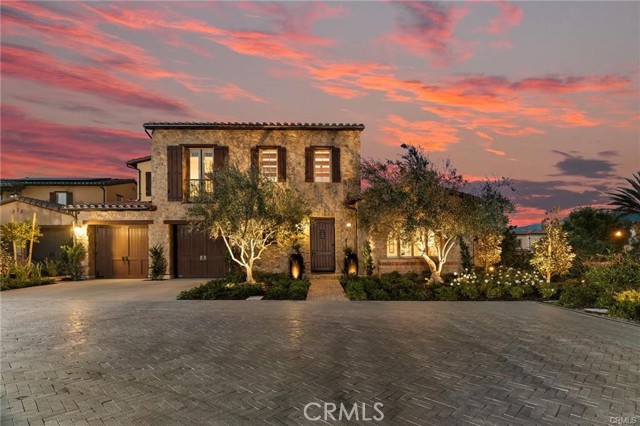
Malibu, CA 90265
1865
sqft2
Beds3
Baths A sophisticated modern beachfront residence featuring upscale design and coastal living vibes. Nestled along a quiet stretch of coastline, this impeccably renovated two-bedroom, two-and-a-half bath beachfront property delivers unmatched coastal elegance and stands as a serene escape from the bustle of everyday life. Upper-level living area feels like floating over the ocean thanks to the expensive windows and panoramic views. Floor-to-ceiling windows frame sweeping views of the ocean, letting in golden sunlight that dances across the polished hardwood floors. With an open-concept layout, the spacious living room and kitchen flow seamlessly together, all set against a backdrop of jaw-dropping ocean views that stretch endlessly from nearly every room. Sleek, fully equipped cook’s dream kitchen is beautifully designed and functional. Lower level hosts the master suite and a secondary suite with its own kitchen, easy sand access. Additional features include two-car tandem covered parking, a private laundry closet, and direct access to all the amenities of the Malibu Bay Club, including a sparkling pool, relaxing spa, and two sports courts, for an active coastal lifestyle. Perfectly located just minutes from Pepperdine University, County Line Beach, and Leo Carrillo State Park. Whether for intimate living or seaside entertaining, this Malibu gem offers a uniquely immersive coastal lifestyle. It’s a place where time slows, and the ocean is your constant, calming companion.
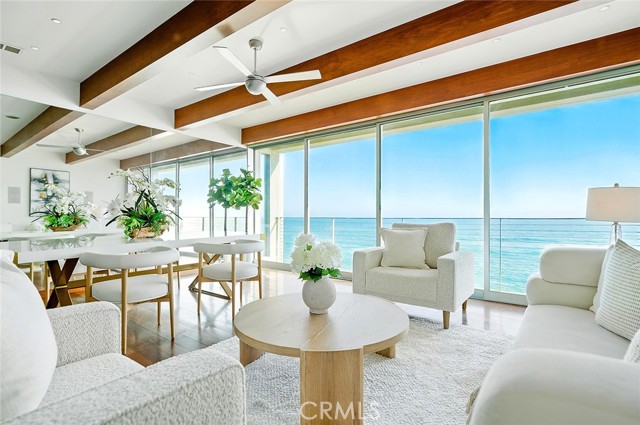
Arcadia, CA 91007
5828
sqft5
Beds6
Baths Introducing a rare Italian-crafted residence in the heart of Arcadia. An architectural gem that embodies timeless European elegance and charm, and modern sophistication. Designed in a vantage Italian villa style, this home showcases meticulous detailing, from custom wood cabinetry and hand-painted finishes to graceful archways and intricate moldings, every element reflecting superior craftsmanship rarely found in today’s new construction. Welcome to 662 W Norman Avenue, an exquisite estate built by a renowned Italian builder Romani Consturction whose artisanal mastery is evident throughout. In a neighborhood filled with contemporary homes, this residence stands apart for its enduring quality, bespoke materials, and authentic European artistry, a true expression of fine living and architectural heritage. The grand foyer opens to expansive formal living and dining rooms under impressive double-height ceilings, accompanied by an executive office richly finished in custom woodwork on the right side, an inviting space for work or study. Passing through the living room, you’ll find a spectacular family room overlooking the serene backyard. With approximately 20-foot ceilings, this space evokes a sense of openness and grandeur unmatched by today’s standards. The main level also includes two spacious bedroom suites, perfect for guests or multi-generational living, along with a well-appointed chef’s kitchen and a separate wok kitchen, both seamlessly connected to the family room and the dining room. Abundant large windows fill the home with natural light, further enhancing the airy, luxurious ambiance. The hand-forged Italian wrought-iron staircase serves as a striking centerpiece, gracefully leading to the upper floor, where timeless elegance continues. The second level offers three additional bedroom suites, each providing generous space and privacy. The primary suite is a true retreat, featuring a private balcony, a grand master bathroom, and an oversized walk-in closet. Additional highlights include a desirable north-facing orientation, gated front yard with circular driveway, well-maintained backyard pre-set for an underground pool, and dual-zone central A/C. Located in Arcadia’s prestigious Baldwin Stocker neighborhood, this home beautifully combines classic Italian charm with modern comfort and lasting quality—perfect for those who appreciate substance, space, and exceptional craftsmanship.

Porter Ranch, CA 91326
4900
sqft5
Beds6
Baths An Extraordinary Estate in Porter Ranch's Prestigious Ridge Collection. Perched high in the exclusive, guard-gated hills of Porter Ranch, this nearly new architectural masterpiece offers an elite level of luxury living with beautiful Sunset and Hillside views. Set on a one-of-a-kind, over 20,000 sq ft flat lot, this residence boasts an unrivaled resort-style backyard designed for both grand entertaining and everyday indulgence. Outdoors, you'll find a FULL BASKETBALL court, a sparkling pool & spa with cascading fountains, a fully equipped outdoor BBQ, a covered lounge patio, and a cozy fire pit area with seating for up to ten, perfect for unforgettable gatherings under the stars. Inside, the inviting entry and extended foyer lead past a sophisticated dining room into the expansive great room and casual dining area, each showcasing views of the luxurious outdoor living space. The gourmet chef's kitchen features a massive quartz-stone island with breakfast bar, abundant cabinetry, premium appliances, and a spacious walk-in pantry. The enormous primary suite is a true sanctuary, highlighted by elegant coffered ceilings, a palatial walk-in closet, and a spa-inspired bath with dual vanities, a soaking tub, a luxe glass-enclosed shower, and a private water closet. A convenient lower-level bedroom with ensuite bath is ideal for guests, while upstairs offers four additional spacious bedrooms, a light-filled loft, and a well-appointed laundry room. The 3-car garage provides ample storage and convenience. All of this is located moments from the top-rated Porter Ranch Community School (TK8), Sierra Canyon School, upscale dining, shopping, and the brand-new 50-acre Porter Ranch Park. Move-in ready NO NEED TO WAIT FOR BUILD OUT! Designed to impress this is more than a home, it's a lifestyle statement. Click the VIRTUAL TOUR link for a full video.
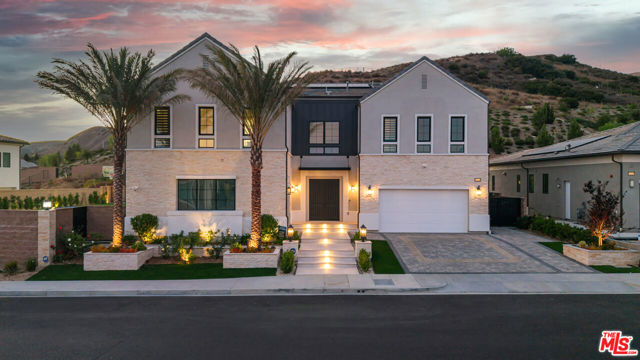
Adelanto, CA 92301
0
sqft0
Beds0
Baths Per City Of Adelanto General Plan And Zoning Map (see attached): Newly rezoned HIGHLY SOUGHT AFTER area in Adelanto, CA. What used to be residential/industrial is now zoned as 'Open Space'. An amazing opportunity for the City of Adelanto to move forward with their plan (see link to 10 year plan). The 'Open Space' zoning will specifically serve as Adelanto's foundation for their brand new city. This parcel could be ideal for Solar Farms, Cell Towers, Parks/Walking trails/Plazas/Schools and so much more! Adelanto's brand new Solar City will soon be booming as the Bright Line will run through Adelanto making it a central hub. The Bullet Train is said to start from Downtown LA, pass through San Bernardino County and reach all the way to Nevada and Arizona. Estimation of completion : 2027. https://www.ci.adelanto.ca.us/DocumentCenter/View/623/Adelanto-North-2035-Sustainable-Plan
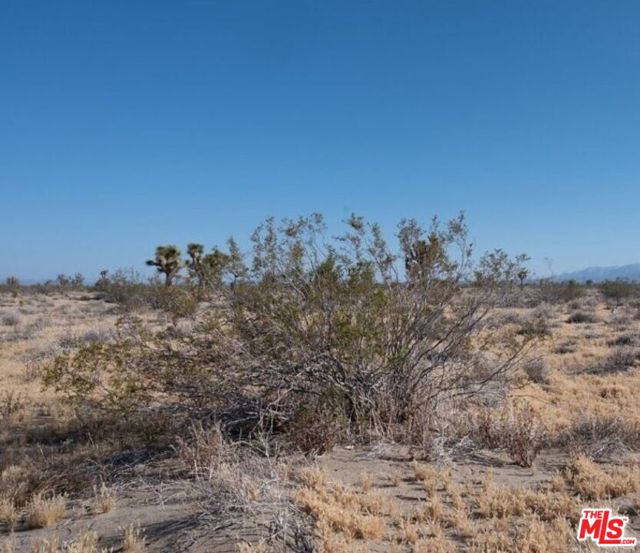
San Diego, CA 92101
0
sqft0
Beds0
Baths Claim an entire top penthouse floor in the heart of Downtown’s Columbia/Little Italy creative hub! The 9th-floor suite (legally 3 condos combined) at Metrowork Condo (approx. 6678 sf is a designer-furnished, fully built-out open-concept office delivered TURN-KEY. Secure direct-access elevator opens to polished concrete floors, soaring 12' ceilings, exposed steel & ductwork, and panoramic windows wrapping three sides for all-day natural light and dramatic city & bay vistas. Current configuration: spacious collaborative bullpen with ergonomic workstations, glass-walled conference room, two privacy phone pods, hospitality bar with sink, dishwasher & beverage fridge, lounge area for client pitches, dedicated server/storage room, and in-suite restroom. Plug-and-play infrastructure—CAT-6, fiber service, ceiling-mounted speakers, smart HVAC, security cams—lets you move in and start creating day one. 7 deeded, gated parking spaces plus bike storage convey; abundant guest parking garages nearby. HOA fee covers water, trash, janitorial of common areas, and a stylish lobby with digital directory. Prime walk-score location steps to Waterfront Park, Amtrak/Trolley, Little Italy’s famed dining, and quick access to I-5 & airport—ideal for creative firms, family offices, tech start-ups, or boutique financial, design and legal practices seeking an exclusive full-floor identity. Furniture, fixtures & equipment negotiable. Square footage per tax records; buyer to verify all. Metrowork is a well-capitalized HOA with solid reserves and recent building systems upgrades.
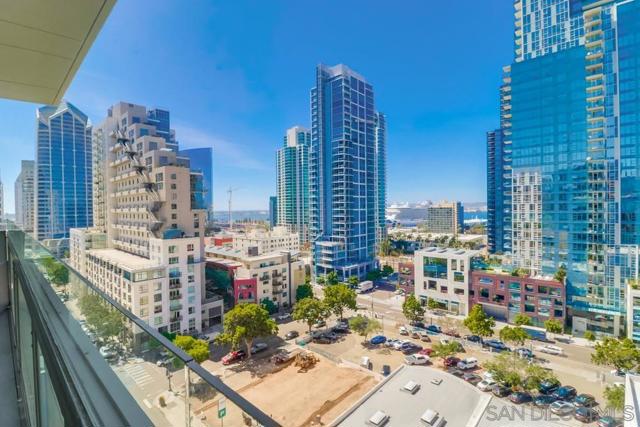
San Diego, CA 92103
3888
sqft5
Beds5
Baths Welcome to this beautifully remodeled and meticulously maintained home in sought after north Mission Hills. Enter the front courtyard with its meditative waterfall planter...imagine stepping into your favorite resort every day. Light and bright with soaring ceilings throughout, this home exudes elegance and refinement. Built for entertaining on a large scale or intimate gatherings, this flexible floor plan features 3 bedrooms (2 en-suite), 2&1/2 baths downstairs with huge living room, formal dining room, breakfast area and chef's kitchen. Upstairs with views from every window are 2 more en-suite bedrooms with walk-in closets, a generous family room with fireplace & wet bar for cozy evenings or watching your favorite shows. Huge Primary suite has a spa bath with separate tub and shower. Custom built-in cabinets fill the walk-in dressing room. There's room to roam, curl up with a book or share a meal while retaining privacy for each household member. The home features owned solar, great neighborhood shopping, services and restaurants. Minutes from the airport, downtown and beaches. Metro San Diego accessibility within a beautifully historic neighborhood lined with palm trees.

Page 0 of 0



