search properties
Form submitted successfully!
You are missing required fields.
Dynamic Error Description
There was an error processing this form.
San Clemente, CA 92672
$3,895,000
3756
sqft6
Beds5
Baths An elevated coastal sanctuary set atop a commanding bluff in Southeast San Clemente, 303 E Avenida Cordoba is a rare coastal estate where timeless design meets sweeping ocean grandeur. Framed by unobstructed vistas of the Pacific Ocean, Catalina Island, San Clemente Pier, Dana Point Harbor, and city lights, this six-bedroom, four-and-a-half-bath residence offers an exceptional living experience defined by space, serenity, and panoramic beauty. A gated entry leads to an expansive 12,390 square foot homesite, where a thoughtfully landscaped front courtyard creates a striking first impression and a perfect setting for refined outdoor entertaining. To the rear, an oversized deck and lounge area capture spectacular year-round sunsets while ocean breezes and lush surroundings create a tranquil outdoor retreat. Inside, the home's versatile layout spans two levels, featuring three bedrooms and two-and-a-half baths on the main floor, and three bedrooms with two additional baths upstairs. Four of the six bedrooms enjoy captivating ocean views. The primary suite is a tranquil retreat, with vaulted tongue-and-groove ceilings, exposed beams, a cozy fireplace, custom walk-in closet, and a spa-inspired bath—all framed by sweeping coastal panoramas. Every detail has been thoughtfully reimagined: from highly designed baths and bespoke vanities to custom wood paneling, premium appliances, new LED lighting, and curated fixtures. New custom carpet, full interior and exterior paint, and epoxy-coated garage floors enhance the home’s elevated aesthetic. The lush grounds offer privacy and calm, with mature trees, new drought-tolerant landscaping, decomposed granite gardens, a flat grassy pad, and a new irrigation system. A truly ideal setting for outdoor enjoyment and al-fresco dining, the yard also presents ample space for future expansion or personalization. The oversized garage—with a third bay for a golf cart or collector car—pairs with a long driveway to offer generous parking for residents and guests alike. Ideally located just minutes from San Clemente’s celebrated beaches, boutique shops, vibrant dining, and world-class surf, this exceptional residence blends relaxed California luxury with a rare sense of retreat. Graciously shown by appointment.

Los Angeles, CA 90068
2839
sqft4
Beds4
Baths The Parr Residence :: Lucille Raport,1954. This private modernist home is a mid-century modern triumph in a serene Hollywood Hills setting. Raport, a disciple of Richard Neutra and former president of the Association of Women in Architecture and Allied Arts, created this unique one-story home that showcases all the hallmarks of this coveted design era: walls of glass, open-concept living, indoor/outdoor flow, views and privacy. The main residence consists of three spacious bedrooms and bathrooms and a convertible den, as well as a living room with fireplace and easy access to a gorgeous outdoor seating area with massive panoramic views. Recent renovations to the interior and restorations to the exterior modernized the home and brought back original design concepts that were lost over time. A detached ADU functions as a luxurious fourth bedroom suite, guest house or work space. A stunning pool area is surrounded by lush gardens and seating areas that make up the incredible outdoor spaces. Located in a secluded Hollywood Hills enclave close to Hollywood, Studio City, and beyond. Photographed by Julius Shulman, this pedigreed home is a truly rare find in today's market.
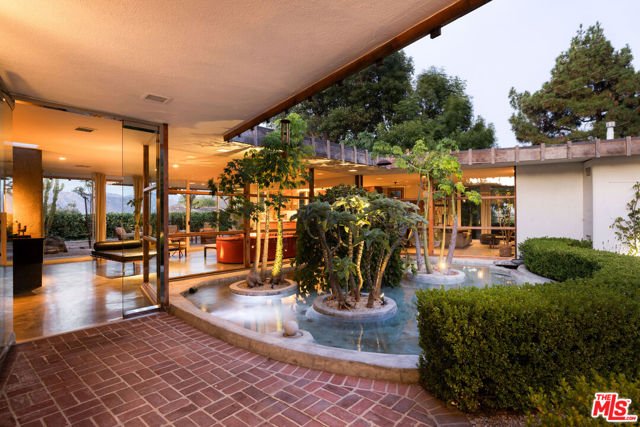
Beverly Hills, CA 90210
4008
sqft5
Beds4
Baths This gated, move in ready, retreat in Beverly Crest Hills combines luxury and convenience, having been renovated late 2023. It features a welcoming motor court and an open floor plan filled with natural light. The main floor offers a formal dining room with a fireplace and a nice courtyard for outdoor dining. Upstairs, the spacious primary suite includes its own fireplace, a luxurious bathroom, and a large walk-in closet. Additional bedrooms provide access to a multi-level outdoor space ideal for entertaining, and the property includes an attached guest apartment suite. This home is a serene escape, conveniently located near downtown Beverly Hills, the Glen Center, major studios, and top-rated schools.
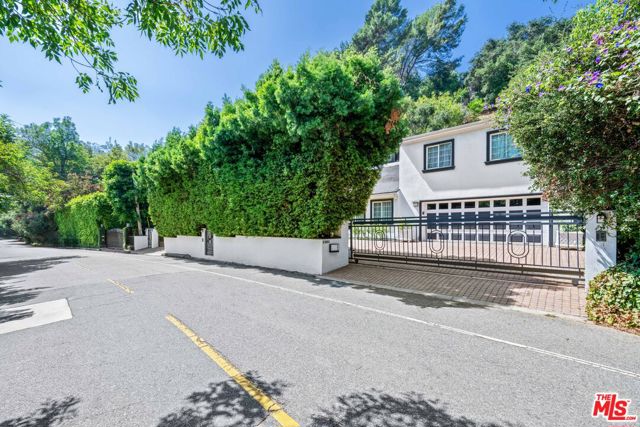
Coronado, CA 92118
2666
sqft3
Beds3
Baths 55 Spinnaker Way — where luxury meets the water's edge. A rare jewel in the prestigious Coronado Cays, 55 Spinnaker Way presents a once-in-a-lifetime opportunity to own a sophisticated waterfront estate that defines Southern California luxury. This immaculate, turn-key residence spans 2,666 sqft and features 3 bedrooms, 2.5 baths, and unobstructed, front-row views of the iconic San Diego Bay. Tucked within a quiet, private enclave, this home offers more than just exceptional design — it delivers an unmatched sense of tranquility and exclusivity. The moment you step inside, you are enveloped in serene coastal elegance, where floor-to-ceiling glass captures breathtaking water vistas and floods the interiors with natural light. At high tide, the bay becomes an extension of your backyard, gently lapping against the seawall. At low tide, enjoy your very own private, walkable beach — an extraordinary amenity rarely found in coastal homes. This seamless connection to the water creates an ever-changing canvas that is both peaceful and captivating. Designed for both refined entertaining and intimate daily living, the open-concept layout flows effortlessly. Located in one of the only communities in Southern California offering both bay and beach access within steps of each other, the Coronado Cays delivers a lifestyle of rare privilege. Whether you’re boating, paddle boarding, or walking along the oceanfront, every detail of this coastal sanctuary speaks to elevated living.

Rancho Santa Fe, CA 92067
5218
sqft4
Beds6
Baths Intentional Living & Artfully Designed Mediterranean Estate! Experience sophistication and modern elegance in this nearly new (2017) single-level custom estate within the prestigious guard-gated community of Cielo, Rancho Santa Fe. Perched at one of the highest points along the San Diego coast, this home offers panoramic mountain-to-ocean views and exceptional privacy. Featuring 4 bedrooms, 4 full and 2 half baths, plus an executive office/media room, this open-concept design showcases a spacious great room with disappearing glass doors, exposed antique beams, a stunning fireplace, and an entertainer’s wet bar with walk-in wine cellar. The chef’s kitchen boasts quartz countertops, a grand center island, walk-in pantry, and top-tier appliances. The primary suite is a serene retreat with patio access, a spa-style bath with soaking tub, dual vanities, and a boutique-style walk-in closet. The resort-inspired outdoor space features a custom pool and spa, fireplace lounge with TV, and a fully equipped outdoor kitchen with Lynx BBQ and granite bar seating—ideal for al fresco dining and sunset gatherings. Sustainably designed, the home runs on 100% solar power and features drought-conscious landscaping. Additional highlights include a 3-car garage with mahogany doors and a finished loft/attic. Enjoy Cielo’s luxury amenities—clubhouse, gym, pools, tennis, pickleball, playgrounds, and more—all within the acclaimed Rancho Santa Fe School District (Roger Rowe). This single-level estate boasts a modern architectural design with four bedrooms, four full baths, and two half baths. The executive office/media room invites productivity, while the expansive great room, with its seamless indoor-outdoor flow through disappearing glass doors, becomes the heart of gatherings. The artfully curated kitchen is a culinary dream, showcasing quartz countertops, a grand center island, a spacious walk-in pantry, and top-tier commercial-grade appliances, making it a perfect blend of style and functionality. Exposed antique beams and a stunning fireplace create an inviting atmosphere, complemented by an entertainer’s wet bar and a walk-in wine cellar, perfect for hosting intimate gatherings and unforgettable evenings. Retreat to the primary suite—a personal haven featuring direct patio access, a spa-inspired bath complete with an oversized soaking tub, dual vanities, and a boutique-style walk-in closet with custom built-ins. This sanctuary embodies tranquility and luxury. The true crown jewel of this estate is its outdoor oasis with its custom pool and spa that seemingly flow into the horizon, surrounded by a cozy, fireplace-warmed lounge equipped with a flat-screen TV. Beautiful landscaping, hardspacing and fully equipped outdoor kitchen, featuring a Lynx BBQ and granite bar seating for six, create an idyllic setting for al fresco dining, relaxing evenings or entertaining against the backdrop of stunning ocean and mountain vistas. Emphasizing both sophistication and sustainability, this home operates on 100% solar power and features drought-conscious landscaping, ensuring that luxury and efficiency go hand in hand. The property also features a 3-CAR garage with mahogany garage doors and fully finished versatile loft / attic. Every moment spent here is a step into a spa-like retreat, capturing the essence of the ultimate California lifestyle with views to Catalina Island on a clear day. Cielo in Rancho Santa Fe offers a vibrant, luxury lifestyle. Enjoy a full calendar of social activities - plus exceptional amenities including a community center, gym, clubhouse, tennis and pickleball courts, playgrounds, multiple pools, and courts for basketball and volleyball, all included with the HOA. This property is located in Rancho Santa Fe School District - Roger Rowe
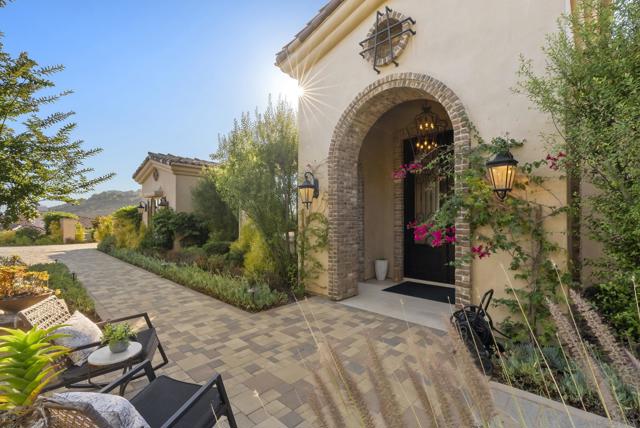
Costa Mesa, CA 92627
3446
sqft4
Beds5
Baths Commanding panoramic, unobstructed views of Catalina Island, this reimagined modern coastal estate is a rare offering within a private gated community for Costa Mesa. Fully rebuilt and expanded for an end user with no expense spared, the home blends refined design with timeless architecture and absolute privacy. Set on a premier lot with no visible neighbors, the residence captures sweeping ocean views from nearly every room. The interiors showcase high-end finishes and craftsmanship throughout, including Dornbracht and Vola fixtures, Lutron smart lighting, and dual-zone HVAC systems. The property includes a fully integrated ADU, ideal for guests, staff, or multigenerational living. Outdoor spaces are designed for elevated entertaining with a 12' custom Hestan kitchen featuring a 42” grill, refrigeration, and kegerator, along with dedicated space for a spa and fire features. Additional highlights include a 400-amp electrical panel (future-ready for EVs and spa), two tankless water heaters, and all-new electrical, plumbing, and mechanical systems. In close proximity to world class beaches, shopping and dining.
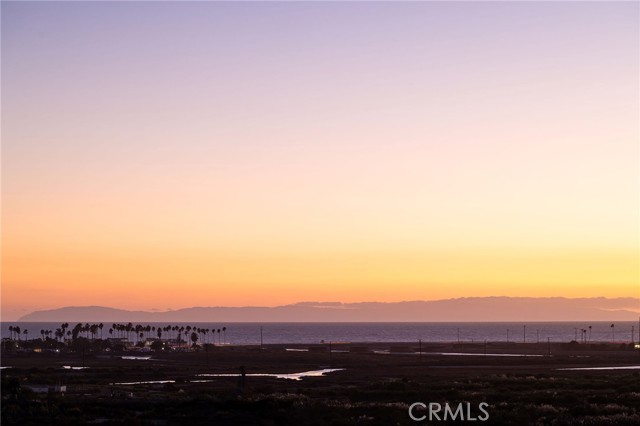
Encino, CA 91316
4369
sqft5
Beds6
Baths Nestled in the quiet and serene neighborhood of Encino Hills and surrounded by mature trees, this recently and completely renovated home offers stunning views and a thoughtfully designed floor plan featuring five spacious en-suite bedrooms, a powder room and library that could also function as a playroom. The expansive primary suite includes a large walk-in closet and a peaceful seating area, creating a true retreat. A beautiful wooden deck on the second floor, extending across the length of the house, provides a panoramic viewing point. The gourmet kitchen boasts high-end stainless steel appliances and custom cabinetry, complemented by abundant natural light throughout the home. Set on nearly half an acre, the property features a sparkling pool and jacuzzi—both with new tile and plaster—a dedicated dog run, fruit trees, and a vegetable garden. The yard is thoughtfully divided into several seating areas, perfect for relaxation and entertaining. Additional highlights include a three-car garage, integrated smart home technology for convenience and security, and a community tennis court. Elegant interior finishes evoke a relaxed yet refined atmosphere. This home is perfect for entertaining or simply relaxing and enjoying the serene surroundings.
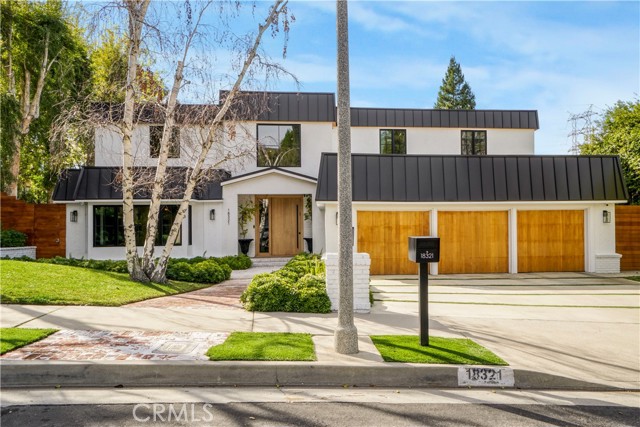
Los Angeles, CA 90069
3129
sqft4
Beds3
Baths Perched near the top of Rising Glen, north of Thrasher, on one of the most coveted streets in the Hollywood Hills, this timeless residence was once home to Hollywood actress Janis Paige. Set on a private lot surrounded by serene hillside views, the property offers an open floor plan and a rare opportunity to craft an extraordinary modern retreat. The home features refinished oak floors, freshly painted interiors and exteriors, and a large in-ground pool recently resurfaced to perfection. Move in and enjoy its classic charm with minimal updates or reimagine it entirely into a showstopping contemporary estate. A truly exceptional chance to own a piece of Hollywood history on the legendary Rising Glen.
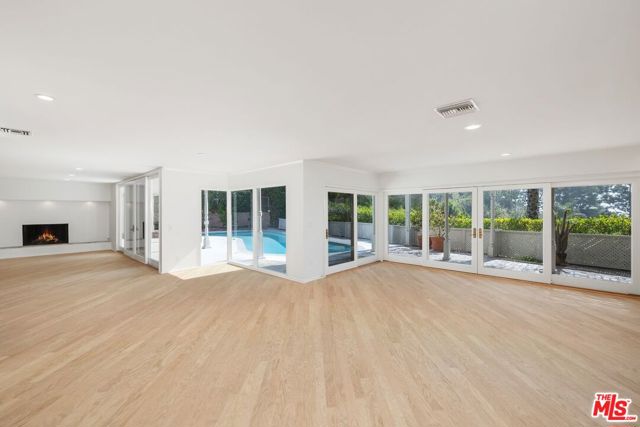
Los Angeles, CA 90067
4908
sqft4
Beds6
Baths Don't miss this opportunity to see a rarely available, expansive, single-level 4-bedroom, 5.5-bath residence in the coveted guard-gated enclave of Century Woods. Originally designed by legendary architect Cliff May, this approximately 5,155 sq ft home in a low-rise building offers a private, serene setting in the heart of Century City. Positioned to capture tranquil west-facing treetop views, the home provides four expansive balconies ideal for entertaining or unwinding in style. The chef's kitchen features top-of-the-line Viking and Sub Zero appliances, a wine refrigerator, custom cabinetry and elegant finishes. A grand entry opens to a spacious living room, formal dining room, den/library/office, and central wet bar, creating a seamless flow for both everyday living and large scale entertaining. The spacious primary suite includes a sumptuous bath, fireplace, multiple closets and a private terrace. There are three additional ensuite guest bedrooms, generous storage, and refined attention to detail throughout. Amenities include a fitness center, indoor and outdoor pools and spas, a clubhouse with caterer's kitchen, North-South tennis court, and lush landscaped grounds with cascading waterfalls. Enjoy fine dining, world-class shopping and all of the premier offerings Century City and the Westfield Century City Mall have to offer.
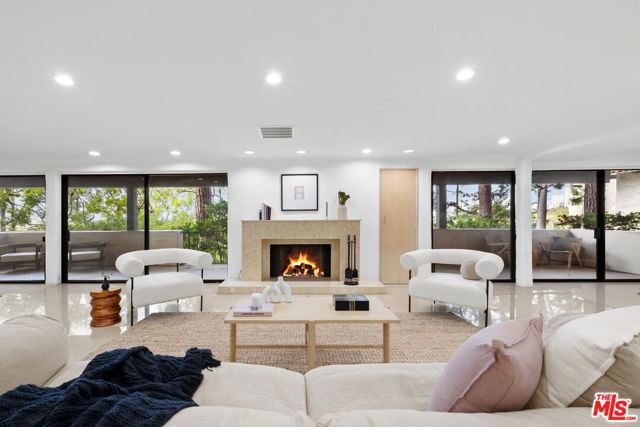
Page 0 of 0



