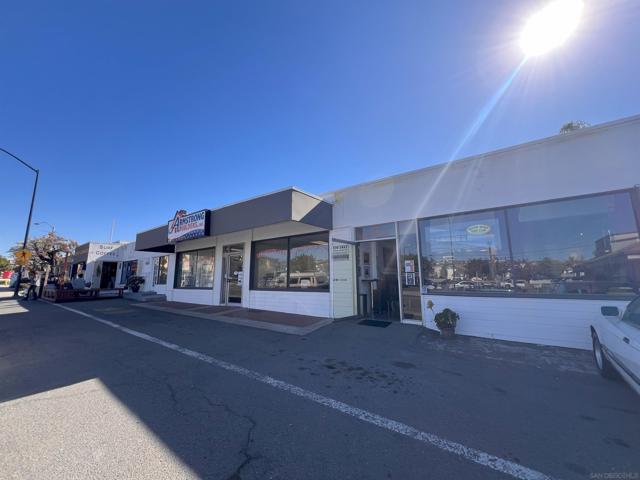search properties
Form submitted successfully!
You are missing required fields.
Dynamic Error Description
There was an error processing this form.
Blythe, CA 92225
$3,900,000
0
sqft0
Beds0
Baths ■ Cannabis Campus: 2 buildings totaling +/-25,000 SF on 1.81 acres■ Zoned C-G with cannabis entitlement■ 4,488 SF renovated cultivation building with FF&E included■ 19,816 SF main cultivation building under construction■ High-security site with gated entry, 9' retaining wall, and 60+ cameras■ Prime I-10 location near the California-Arizona border■ Low utility rates■ Low City Cannabis Tax @ $3/SF■ Seller May Finance
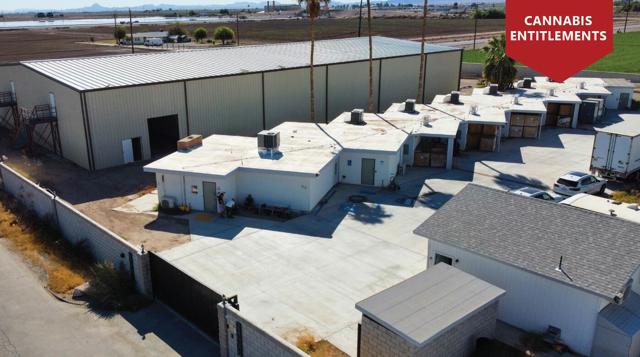
East Palo Alto, CA 94303
2880
sqft5
Beds7
Baths This is a "Single Family Residence" with a pool and a 600 sq. ft. pool house. it includes a permitted 960 sq.ft.2nd (auxiliary) unit. there are also 3 studio units attached to the main house with separate entrances and baths. The lot is subdividable and the sewer line has been re-routed to facilitate subdivision. A smart buyer might occupy the rear half of lot while developing the front portion. The swimming pool is operational but was filled with gravel for safety purposes, due to the presence of small children. It can be recommissioned 100% at buyer request. Income potential of over $11,000/mo. if you include rental of main unit. This property is close to everything on the peninsula and is ripe for development in the new EAST PALO ALTO! All boats and debris to be removed.
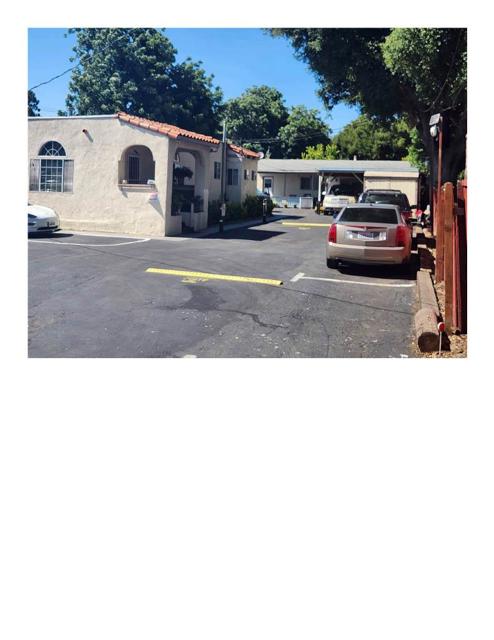
Silverado, CA 92679
0
sqft0
Beds0
Baths Seller Motivated – All Offers Welcome! Uncover a rare opportunity in the heart of Orange County! Spanning approximately 17.7 acres, this property is zoned for both residential and commercial development—offering endless potential for visionary developers and strategic investors alike. The commercial frontage on El Toro Rd opens the door to a variety of permitted uses, including: Veterinarian office, Agricultural sales, Daycare center (ages 0–18), Public or private utility buildings, and Research, testing, and development laboratories. Tucked away behind the commercial section, the residential portion of the land backs up to the established Canyon Rim Homes condo community. Preliminary potential suggests 4 residential lots, making it ideal for a boutique home development or custom residential enclave. An existing 1,244 sq. ft. commercial office building sits on-site with utilities already in place, offering a turnkey opportunity to start building your vision immediately. Nestled in the serene surroundings of Silverado Canyon, yet just moments from the vibrant lifestyle and amenities of Orange County, this property offers the best of both worlds—tranquility and convenience
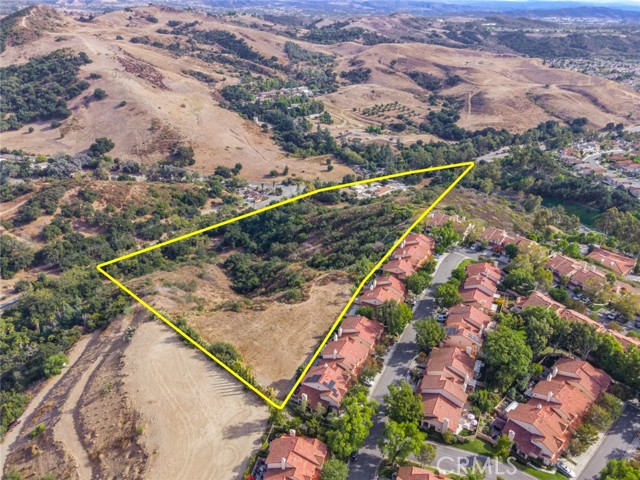
Shafter, CA 93263
0
sqft0
Beds0
Baths This 78.95-acre industrial site is strategically located at the southeast corner of Highway and San Diego Street in unincorporated Kern County, adjacent to Shafter, CA. Zoned M2/PD (Medium Industrial with a Precise Development Combining District), the property allows for a variety of industrial, manufacturing, and logistics uses. With access to I-5, Highway 99, and Highway 58, the site offers excellent regional and national connectivity. It also features direct rail access to BNSF Railway, making it an ideal location for distribution and freight operations. Situated just 150 miles from the Port of Los Angeles and Long Beach, this site presents a prime opportunity for logistics, warehousing, and manufacturing development in a rapidly growing industrial corridor. The site is located at the corner of Beech Ave and San Diego Street.
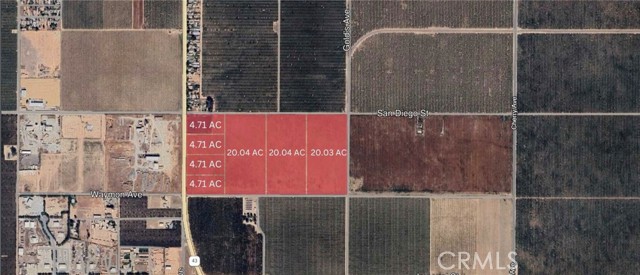
San Luis Obispo, CA 93401
0
sqft0
Beds0
Baths Lot 9 of San Luis Ranch, a thoughtfully planned community, offers a unique opportunity for a highly visible site from the freeway, centrally located in the highly sought-after area of San Luis Obispo. San Luis Ranch features 580 homes, an additional 299 future units, a 200-room hotel, an organic farm and marketplace, all providing a range of amenities to complement the site. The Prado Road freeway overpass connecting Dalidio Road at San Luis Ranch to Prado Road on the east side of Highway 101, along with other major road connections, also makes this location incredibly accessible. Property: 3.59 Acres Gross (156,380 SF). Maximum Building Size: 75,000 SF. Zoning: Neighborhood Commercial. Allowable Uses: Retail, Office, Medical (see the chart for a full list). Site Condition: Completed offsites and Blue Top pad. Rent: Contact broker for rates. Lease Type: NNN. TI Allowance: Negotiable. * Ownership may be willing to divide into 2 or 3 parcels. * Ground lease options available
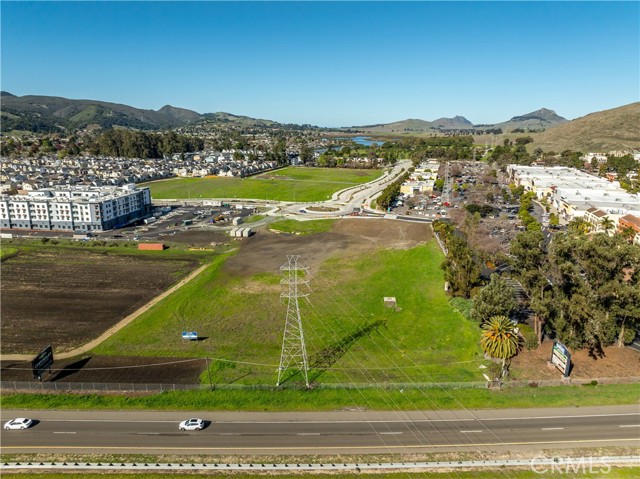
Paso Robles, CA 93446
2720
sqft6
Beds4
Baths PRICE REDUCED! Take a look at this 86 acre parcel in the heart of the Adelaide! Overlooking neighboring vineyards & adjoining the Starr Ranch, now owned by Justin Vineyards, this property is prime for development Currently used for cattle grazing there once was a small vineyard so it is deer-fenced and has 4 wells, 2 of which are being currently used. With two residences on the hilltop the property can be enjoyed while planning your dream home with incredible panoramic views. No sign on the property but it is easily identified as it is directly across from the Adelaide Schoolhouse.
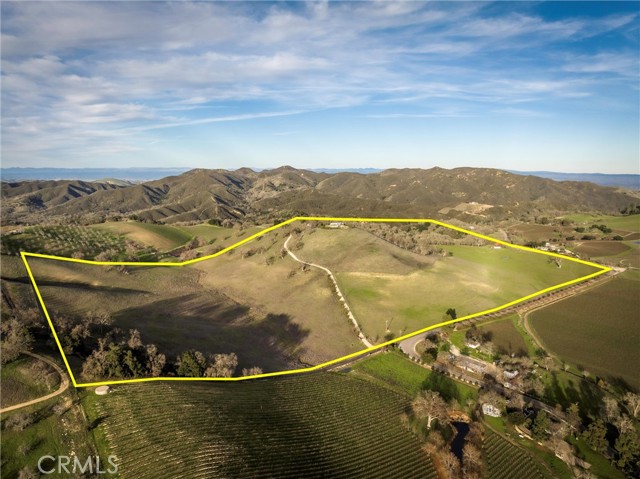
South San Francisco, CA 94080
0
sqft0
Beds0
Baths The SRO hotel in South San Francisco is a 29-room establishment located strategically near the downtown area, offering convenience to guests seeking local attractions and transportation. Its prime location ensures consistent occupancy rates and revenue streams, appealing to both business and leisure travelers. With the city's growing tourism industry and well-maintained facilities, investing in this hotel promises financial rewards and participation in a thriving hospitality market. Positioned just a block away from the bustling downtown of South San Francisco, the SRO hotel presents an attractive investment opportunity. Its 29 rooms benefit from high foot traffic and accessibility to local attractions, ensuring a steady flow of guests throughout the year. Renowned for its affordability and comfort, the hotel appeals to both business and leisure travelers, offering investors a stable income source. Moreover, with South San Francisco's flourishing tourism sector and meticulously maintained facilities, investing in this property guarantees not only financial gains but also involvement in a vibrant hospitality market.
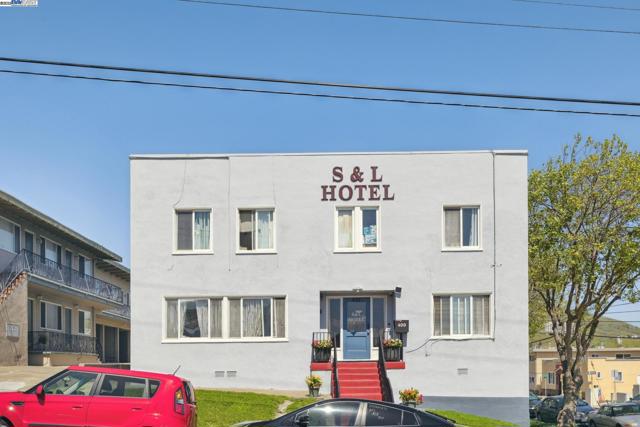
Malibu, CA 90265
3711
sqft5
Beds5
Baths Where Privacy Meets Personality! A Modern Masterpiece Surrounded by Nature. Ever dream of a home where the only thing you hear at night is the sound of the breeze and maybe an owl? Where you can throw open your windows, see acres of your own land, and feel completely removed from the world (but still live in close proximity to all amenities)? Welcome to your modern escape, a newly built architectural showpiece that's equal parts luxury, design, and California cool. Created by ERW Design out of the Yale School of Architecture, this home is a masterclass in how bold modern design and nature can live in perfect harmony. From the moment you walk in, it's a full sensory experience. The grand entry opens to a 14-foot ceiling great room wrapped in glass, so every view looks like a painting. The custom Arto tile wood burning fireplace anchors the space stylish enough for cocktails, cozy enough for movie nights and even a built-in reading nook that whispers "curl up with a book and stay awhile. The chef's kitchen is pure inspiration. Fireclay wall tiles from San Francisco, handcrafted walnut cabinetry, a wine fridge (of course), and mid-century Dutch pendants that make even morning coffee feel glamorous. There's a walk-in pantry for the organized, and room for everyone to hang out and cook together. Just off the kitchen, the den is your new happy place with a gas fireplace, lush garden views, and even a built-in office space across from the separate laundry room. The primary suite? Think spa-meets-sanctuary. Porcelanosa vanities, Moroccan zellige tiles, custom walnut cabinetry, and a soaking tub with front-row mountain views. Seasonal waterfalls in sight, natural light pouring in, it's impossible not to exhale and it's on the first floor. Sustainability was never an afterthought here. Bamboo flooring downstairs, cork upstairs, solar panels, backup batteries, and an EV charger mean your home is as smart as it is beautiful. Step outside and it only gets better, a landscape that feels alive. Pepper trees, jacarandas, vegetable gardens, and a lime tree thrive under an automated watering system, while seasonal springs and waterfalls at the back of the property bring a dose of pure serenity. Room for pool, tennis court, horses. Three additional en suite bedrooms upstairs with an expansive deck overlooks the entire property. Need space for guests or a little separation? The private guesthouse (not pictured) offers a full bedroom, kitchen, and bath perfect for friends, family, or a creative studio. This isn't just a house, it's a lifestyle. A home that's peaceful but powerful, elegant but playful, private yet welcoming. Designed for those who want modern design, a connection to nature, and just a hint of magic in their everyday life. Main House: 3,253 sq ft | Guest House: 458 sq ft | Garage: 458 sq ft. 3 acres. Available Furnished
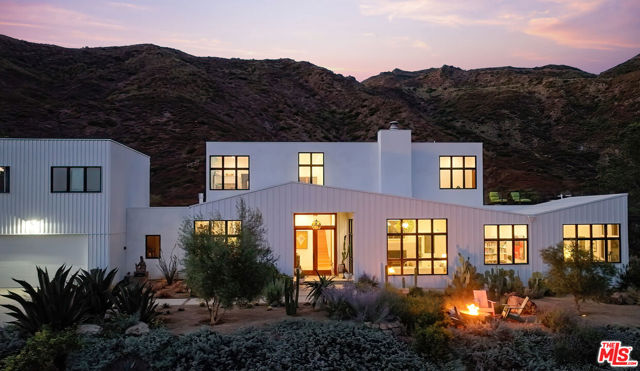
Page 0 of 0

