search properties
Form submitted successfully!
You are missing required fields.
Dynamic Error Description
There was an error processing this form.
Dana Point, CA 92629
$15,750,000
6272
sqft4
Beds6
Baths Inspired by California’s iconic coastal towns—from La Jolla to Santa Barbara—17 Pacific Ridge Place was designed to embody timeless architecture rooted in European influences from Italy, France, and Spain. Rather than follow passing trends, the vision drew from architectural traditions with lasting resonance—resulting in a refined interpretation of California living. A tribute to coastal life, the estate blends the rarified ambiance of a private resort with comfort—set within The Strand at Headlands, Dana Point’s most coveted guard-gated beachfront community. Completed in 2017, this incomparable residence stuns with breathtaking whitewater views of the Pacific Ocean, dramatic coastline, sunsets, and Palos Verdes. Tucked along a quiet cul-de-sac, the home exudes stately elegance while keeping its many features discreetly out of view—creating a haven of private, comfortable living. Approximately 6,272 square feet, the residence features four en suite bedrooms and five-and-one-half baths, including a two-story guest house that makes it possible to enjoy two distinct one-bedroom suites, or one complete two-bedroom, two-bath hideaway joined by a staircase within its turret. A gallery-style entrance leads to the main home’s living spaces, including a great room that opens to the central courtyard and an ocean-view loggia, and a dining room that flows to the courtyard through an entire wall of fold-away glass doors. The ocean-view kitchen displays an island, nook, secondary catering kitchen, and top-of-the-line Sub-Zero, Wolf and Bosch appliances. Homeowners will appreciate the opulence of a main-level primary suite that overlooks the ocean, opens to the backyard, and showcases a freestanding tub and walk-in closet. Separate staircases lead to an ocean-view office or studio, and a massive media room with walk-in wet bar, bridge access to the casita, and a 110" screen with 4K projector. Nearly 14,700 square feet, the estate’s grounds enhance entertaining in a private central courtyard, and a backyard with covered loggia, outdoor kitchen and oversized spa. Residents here enjoy 24-hour guarded-gates, security patrol, and a 9,000-square foot beach club that Strand homeowners own exclusively. The private community borders the Dana Point Preserve, Harbor Point Conservation Park, and Hilltop Conservation Park for 70 acres of parks and picturesque trails.

Lompoc, CA 93436
0
sqft0
Beds0
Baths Prime 406± acre Santa Ynez Valley agricultural estate featuring two distinct ranches near Lompoc: Home Ranch (77.69± acres) and Apache Ranch (329.02± acres), totaling approximately 195 farmable acres (70± and 125±, respectively). Significant income is generated from farmland rent, H-2A housing rent, and other commercial rent from on-site buildings. Level topography with fertile soils ideal for high-value vegetable crops such as Brussels sprouts, lettuce, peppers, and leafy greens. Exceptional water infrastructure includes seven agricultural wells across both ranches, featuring a recently installed $350,000 well, complemented by a solid set irrigation system throughout. The estate boasts extensive improvements, including an on-site produce packing and warehouse facility with three loading bays. Currently decommissioned 8,500± sq ft refrigerated storage within this facility can readily be reactivated to meet refrigerated handling needs. Residential improvements feature H-2A certified housing for 100 workers, including multiple residences, a large heated dining area equipped with flat-screen TVs, and 10 sets of washers and dryers. A separate dedicated manager's residence enhances operational readiness. Additional facilities include functional maintenance shops with four roll-up doors, a truck scale, and a recently upgraded $100,000+ drinking water system. Zoned AG-II-40, supporting diverse agricultural uses including row crops, permanent crops, and processing facilities. The Apache Ranch's southern section may present opportunities for exploration of alternative uses, including potential subdivision, given its separate access via San Pascual Canyon Road. See virtual tour for property layout.
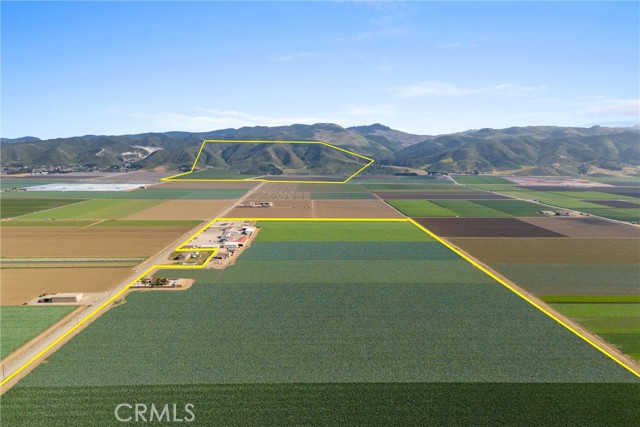
Los Angeles, CA 90024
5540
sqft3
Beds4
Baths The penthouse at The Remington stands as a timeless statement of sophistication. An iconic residence where enduring style meets modern luxury. This exceptional two-story home captures the coveted northwest exposure, showcasing sweeping, world-class views that span Holmby Hills, UCLA, and the glittering Pacific Ocean. A direct-entry elevator sets an exclusive tone from the moment you arrive, complemented by a second interior elevator that effortlessly connects both levels of the home. Sunlight pours through expansive windows, illuminating every corner and framing dramatic vistas from nearly every room. Thoughtfully integrated smart-home technology enhances day-to-day living, offering seamless control and elevated convenience. An effortless blend of substantial single-family comfort with the ease of a refined pied--terre high above the city. Encompassing over 5,500 square feet, this penthouse offers the scale and presence of a private residence and ranks among the largest luxury units in Los Angeles. The grand primary suite features dual bathrooms and custom closets, accompanied on the upper level by a beautifully appointed guest suite. A third bedroom adjacent to the kitchen, along with a spacious first-floor office, creates an ideal layout for those accustomed to single-family living. Renowned as one of Los Angeles' premier full-service buildings, The Remington offers world-class amenities including valet parking, a state-of-the-art fitness center, salon, pool, and an exceptional five-star staff dedicated to an effortless lifestyle.
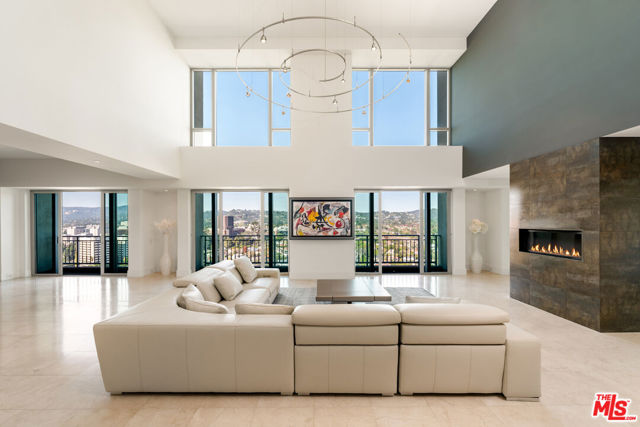
Portola Valley, CA 94028
14500
sqft6
Beds11
Baths Completed in 2006, this magnificent vineyard estate is the perfect place to escape from the fast daily pace of Silicon Valley. The approximately 41 acres are as peaceful as they are beautiful, with spectacular top-of-the-world San Francisco Bay views. Arriving on the front terrace is as if stepping into the Italian countryside. The scale of the home is destined for grand entertaining spilling out to exceptional front and rear terraces. The kitchen is a culinary retreat with commercial-quality appliances, and the wine cellar awaits a sizable collection. Multiple rooms for everyday living, a theatre, plus a well-being center with spa, steam, and sauna add luxurious touches. Both 5660 Alpine Road and APN 080-040-120 are being offered for sale together.

Portola Valley, CA 94028
0
sqft0
Beds0
Baths Completed in 2006, this magnificent vineyard estate is the perfect place to escape from the fast daily pace of Silicon Valley. The approximately 41 acres are as peaceful as they are beautiful, with spectacular top-of-the-world San Francisco Bay views. Arriving on the front terrace is as if stepping into the Italian countryside. The scale of the home is destined for grand entertaining spilling out to exceptional front and rear terraces. The kitchen is a culinary retreat with commercial-quality appliances, and the wine cellar awaits a sizable collection. Multiple rooms for everyday living, a theatre, plus a well-being center with spa, steam, and sauna add luxurious touches. Both 5660 Alpine Road and APN 080-040-120 are being offered for sale together.

Ramona, CA 92065
5000
sqft3
Beds4
Baths Perched on 170 acres with sweeping valley views, Ballena Vista is a rare luxury estate offering elegance, privacy, and self-sufficiency. The custom home, built by Dave McGinnis, features exceptional craftsmanship and upscale finishes. With 40 acres of grape varietals, room for expansion, and existing structures ideal for a future winery. Additional accommodations include a guest house, 3 casitas, and 5 modular homes—perfect for guests or staff. Equestrian facilities include a luxury 8-stall barn and a separate 38-stall barn, offering endless versatility. A private well system and expansive solar farm support sustainable living. Truly one of San Diego County’s premier estates, Ballena Vista offers a lifestyle beyond limits, with sweeping views, world-class amenities, and timeless appeal. Located just a one-hour drive from Downtown San Diego. The property includes plenty of water, w/ 7 wells and a 400,000 underground storage reservoir for irrigation as well as a 50,000 gallon and two, 10,000-gallon storage tanks for potable water. There is a pump station distributing water to the various pastures and vineyards. The electricity is provided by its own solar field, the 2nd largest private solar field in San Diego County. There remains plenty of room for horses with some of the finest barn facilities anywhere and spacious fenced pastures for turning them out. There’s even a quarter mile racetrack to stretch their legs. Whether a full-time residence or a weekend getaway this is one of the premier estates in San Diego County. Ballena Vista is more than a home—it's a private sanctuary, a working estate, and a rare investment in lifestyle and legacy. Without question, one of San Diego County’s most remarkable properties.
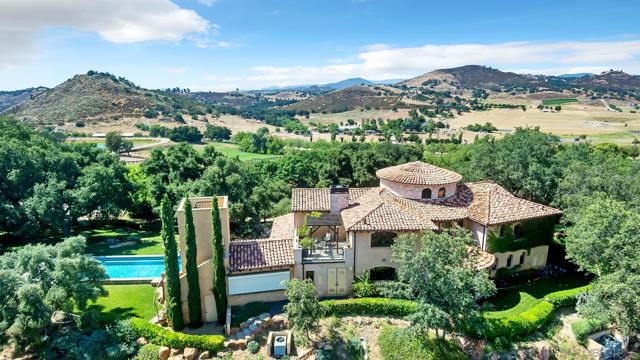
Rancho Mirage, CA 92270
13908
sqft10
Beds13
Baths A Legendary Palm Springs Estate Where Hollywood Glamour Meets Desert Luxury. Step into a world of unparalleled elegance and history with this breathtaking estate, originally built by Marion Davies, the famed actress and longtime companion of media magnate William Randolph Hearst. Spanning 2.77 acres in one of the most prestigious locations in the Palm Springs area directly across from the 175-acre Annenberg Estate this 10-bedroom, 14-bathroom compound with 4 kitchens offers an extraordinary opportunity to own a piece of Hollywood's golden past. Painstakingly renovated and restored in 2018, the estate effortlessly blends its rich 1920s heritage with modern luxury. Designed for grand entertaining and total serenity, the property features four kitchens, a regulation sunken tennis court, an oversized spa and sauna, a pool with cascading waterfalls, and a secret passageway all enveloped by lush, manicured grounds. A true architectural treasure, the estate maintains the original structure built by Davies while incorporating stunning upgrades that pay homage to its legendary past. Previously owned by the visionary behind Trader Vic's, this is a home of distinction, refinement, and prestige maintained to ensure its legacy endures. An irreplaceable masterpiece, this estate offers a rare chance to own a slice of Hollywood history and the epitome of Palm Springs luxury. Don't miss this once-in-a-decade opportunity to make it yours. Social media: Villa de Martini
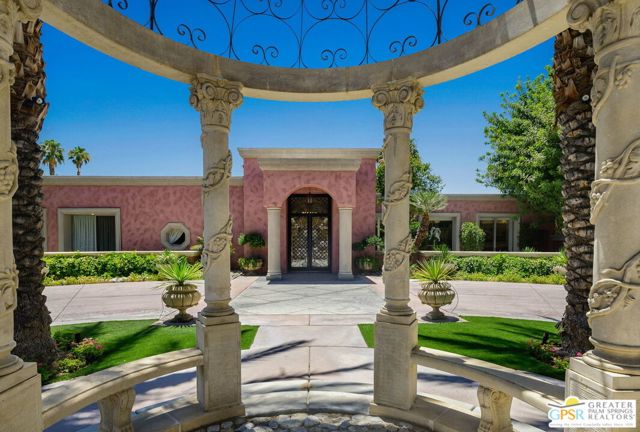
St. Helena, CA 94574
18938
sqft4
Beds3
Baths Welcome to Napa Valley’s most serene and prestigious winery estate, where heritage, luxury, and unparalleled winemaking potential converge in the heart of St. Helena. This historic, fully operational winery spans 5.67 +/- acres along Silverado Trail, between Meadowood Resort and Auberge du Soleil, offering immediate revenue potential with extraordinary expansion opportunities, ideal for winemakers, entrepreneurs, or hospitality visionaries. The 5,500 +/- sq. ft. production facility features 6,200 +/- sq. ft. of crush pad space, 82,000 gallons of tank storage, and a 6,000 +/- sq. ft. warehouse with a permit to double in size. Permitted for 40,000 gallons annually, with a waste-water upgrade to reach 100,000 gallons, this turnkey, high-capacity facility is perfect for estate winemaking and custom crush clientele. Solar electric power ensures sustainability. The newly remodeled tasting room, within a charming guesthouse, is ideal for private tastings, luxury lodging, or events. A bocce court and expansive deck showcase panoramic views of vineyards, rolling canyons, and the tranquil Napa River, creating an unmatched, peaceful retreat. Highly coveted hospitality entitlements allow daily tastings for up to 48 guests, plus 69 exclusive marketing events per year, maximizing brand visibility and revenue streams. The 3,518 +/- sq. ft. Craftsman-style home with an additional studio is perfect for guest accommodations, short-term rentals, or VIP stays. A lawn and olive grove along with numerous gardens and fruit trees, enhance the estate’s beauty and provide an idyllic setting for exclusive wine releases, private gatherings, and weddings. The estate includes ample parking for 35+ vehicles. With immediate income streams, high-production potential, and premier hospitality offerings, this custom crush facility and full-production winery is a rare Napa Valley residential and commercial opportunity.
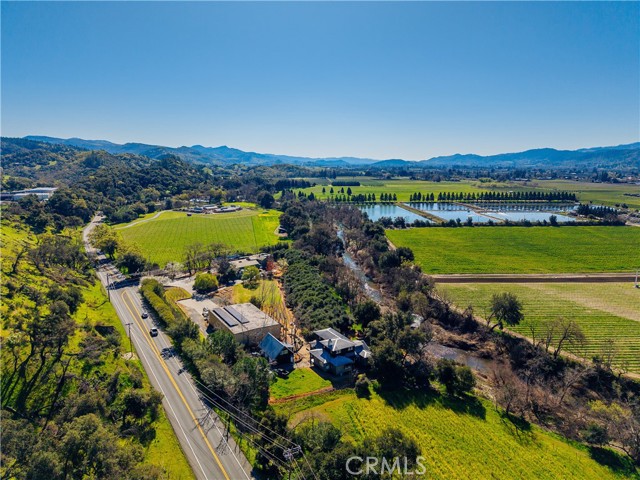
Morro Bay, CA 93442
3724
sqft4
Beds4
Baths Welcome to this Central Coast Avocado Ranch, a rare 350-acre agricultural gem in the heart of California’s Central Coast. This income-producing ranch is equipped with 7 wells and riparian rights from Morro Creek, ensuring a sustainable and abundant water supply to support its thriving avocado orchards. With over 100 acres already planted, this property also features four income-producing rental units and a quaint roadside store, offering multiple revenue streams. Expansion opportunities abound, including additional plantable acres, a potential online retail operation, and four additional homesites with stunning views of Morro Rock.
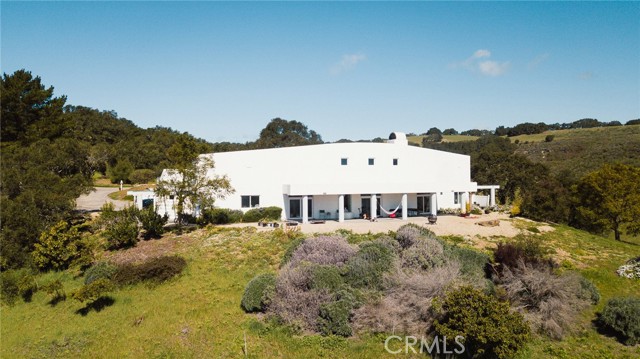
Page 0 of 0



