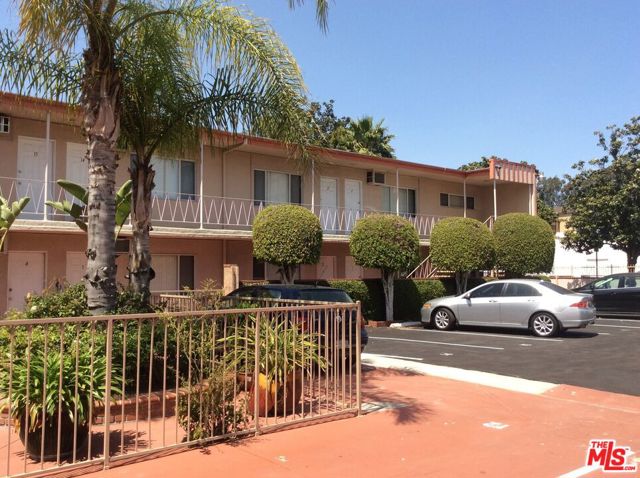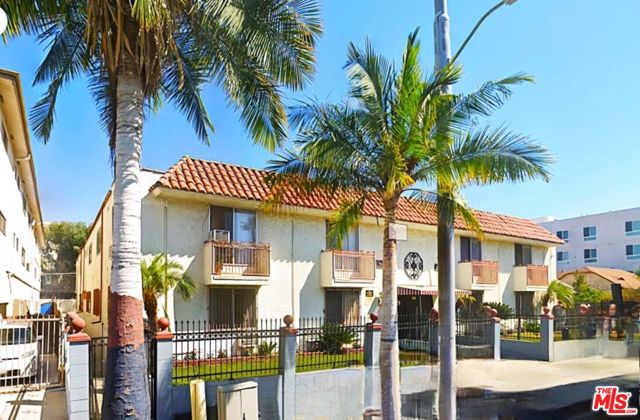search properties
Form submitted successfully!
You are missing required fields.
Dynamic Error Description
There was an error processing this form.
Los Angeles, CA 90069
$3,900,000
0
sqft0
Beds0
Baths An Exceptional Development Opportunity right above the famous Sunset Strip ! Build 3 houses or create your dream estate across three prime parcels totaling over an acre, perched high in the Hollywood Hills. Privately nestled at the end of a quiet, gated cul-de-sac, this rare offering showcases sweeping, unobstructed views stretching from Downtown Los Angeles to the Pacific Ocean and Catalina Island. Surrounded by natural beauty and cinematic vistas, this secluded enclave offers a sense of escape while being just moments from the famed Sunset Strip and the heart of Beverly Hills. A truly world-class setting for a visionary estate.
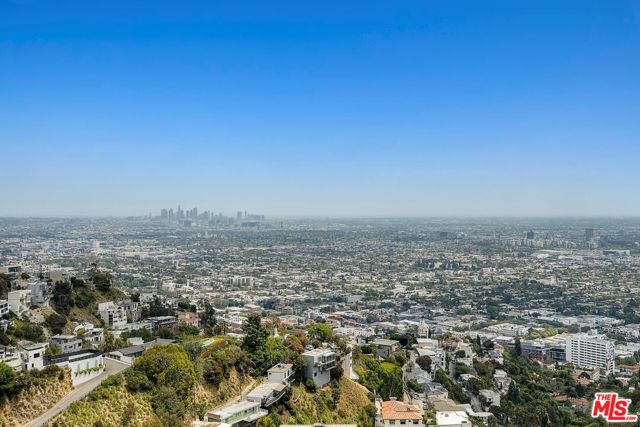
Lancaster, CA 93536
0
sqft0
Beds0
Baths Outstanding development opportunity in prime West Lancaster! This multi-parcel offering features a multi-family land designation and major street frontage, perfectly positioned for a residential project in one of the area's most desirable locations. With a future school site planned right next door, utilities nearby, and strong surrounding growth, this property is ideal for a high-demand housing development. Don't miss the chance to invest in a location with built-in community appeal and long-term value!
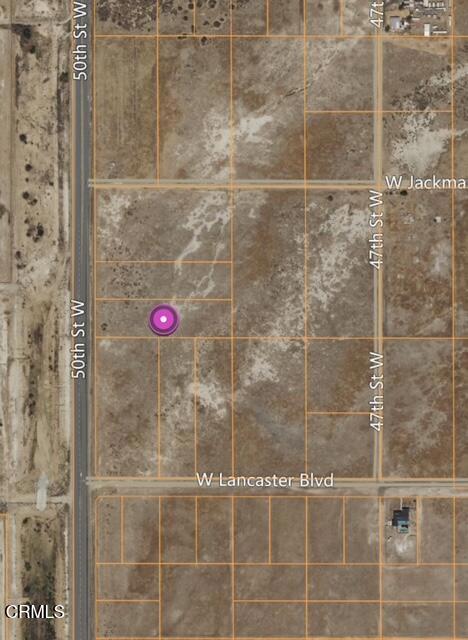
Essex, CA 92332
0
sqft0
Beds0
Baths Mountain Springs Oasis Site located in Essex, CA (the “property”). The site which sits along Interstate 40 & Mountain Springs Road and offers four off-ramps could be the perfect opportunity for a travel plaza, fueling, fast food, lodging, theme park with over ±205 acres available. The property consists of three separate parcels, 0656-251-01 (±171.88 acres), 0656-241-07 (±17 acres), 0656-241-09 (±16.99 acres). The subject parcels are located approximately ±117 miles east of Barstow, CA and approximately ±27.8 miles west of Needles, CA. Las Vegas, Nevada, Bullhead City, Arizona, Kingman Arizona, Barstow California, Los Angeles, California, Needles California, the popular Lake Havasu in Arizona and the famous London Bridge, and several popular casinos are all within driving distance. This site, fully developed, could change the way truckers and travelers plan their approach and return from the SoCal area.
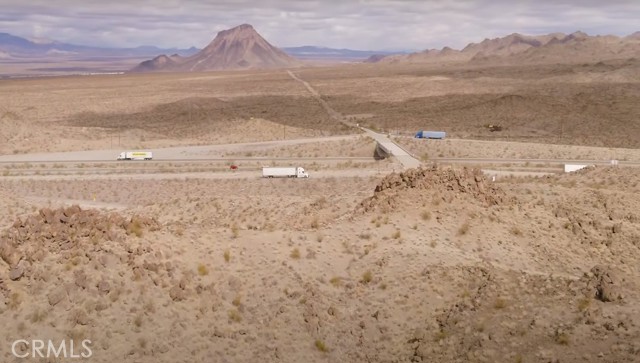
Chico, CA 95973
0
sqft0
Beds0
Baths 216 acres with about 206 acres planted to almonds. Of that about 100 acres was replanted in the fall of 2023. The varieties are 75% Nonpareil, 16.5% Aldrich and 8% Butte. The tree spacing is 21' x 14' and the rootstock is Krymsk. The other 106 acres needs to be pulled out and redeveloped. The are four wells with 125 H.P. electric turbine motors and there is a ground mount 155.9 KW solar array to help offset P.G. & E. Soil map is in the supplements.
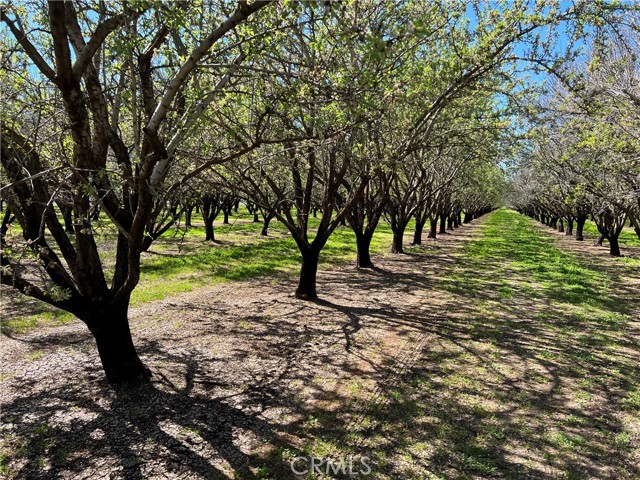
Pasadena, CA 91104
0
sqft0
Beds0
Baths Secure a high-performance, low-management investment with this extensively renovated 8-unit property located at 790 E. Orange Grove Blvd. in beautiful Pasadena, CA. This asset offers the ideal combination of stable, immediate cash flow and mitigated future expenditure risks. The property features five units fully renovated to the studs and three new construction ADUs, ensuring minimal maintenance needs for years to come. Updates include new roofs, full replacement of plumbing and electrical systems, new windows, doors, flooring, and modern kitchens/baths throughout. All units are equipped with central HVAC, new appliances, and all but one unit include private in-unit laundry, driving high tenant demand and retention. New construction units are equipped with solar panels contribute to efficiency and lower operating costs. The property is 100% occupied at market-rate rents, featuring a highly desirable mix of two 2 bedroom and 2 bathroom units, two 2 bedroom 1 bathroom units, three 1 bedroom 1 bathroom units and one studio. Tenants are responsible for all utilities except water and trash. The three new ADUs may qualify for an exemption from the Pasadena Rent Stabilization Ordinance (Measure H), offering a strategic advantage and enhanced long-term value. This opportunity delivers the advantages of a new build investment asset with zero vacancy loss from day one. For a low-hassle, income-producing property with proven returns, your search ends here.
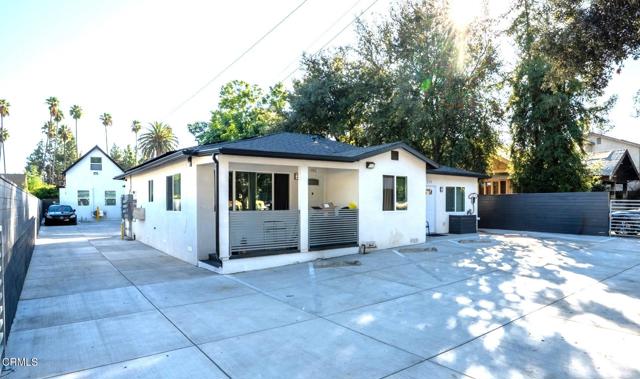
Long Beach, CA 90813
0
sqft0
Beds0
Baths We are pleased to present the exceptional opportunity to acquire a beautifully maintained, fully occupied, 17-unit multi-family property located at 433 W. 7th St, Long Beach, CA 90802. This historic Spanish-style building, constructed in 1931, combines architectural charm with modern upgrades, offering an ideal investment in the vibrant Long Beach market. Prime Location: Located in the heart of Downtown Long Beach, the property is just minutes from world-class dining, entertainment, shopping, and the waterfront. Residents enjoy easy access to major transportation routes, including the 710 Freeway, as well as close proximity to public transit options. Architectural Charm: This 1931 Spanish-style building retains much of its original architectural appeal, featuring two elegant rotundas framing the second-story landing and a gated entry that leads into a lushly landscaped courtyard. These charming elements create a welcoming atmosphere for tenants. Upgraded Units: The 17 units have been thoughtfully upgraded to maintain their vintage appeal while incorporating modern ?nishes. Most units feature luxurious granite countertops and pedestal sinks in the bathrooms. High 10’ ceilings throughout the building provide a spacious, airy feeling for tenants. Generous Unit Sizes: With a total building square footage of 11,015, the property offers an average unit size that is both generous and comfortable, providing ample living space for each of its residents. The well-appointed apartments appeal to long-term tenants who value quality and comfort. Rooftop Patio: The property features a private rooftop patio, offering stunning views of the city and coastline. This tranquil outdoor space provides tenants with an opportunity to enjoy relaxation, social gatherings, and scenic views, enhancing the overall living experience. Individually Metered: The property is individually metered for both gas and electricity, making it easier to manage utility costs and providing an ef?cient setup for tenants. ADU Potential: The property includes ?ve individual garages, offering potential for additional income through Accessory Dwelling Units (ADUs), subject to buyer veri?cation and city approval. This feature enhances the future income potential of the property.
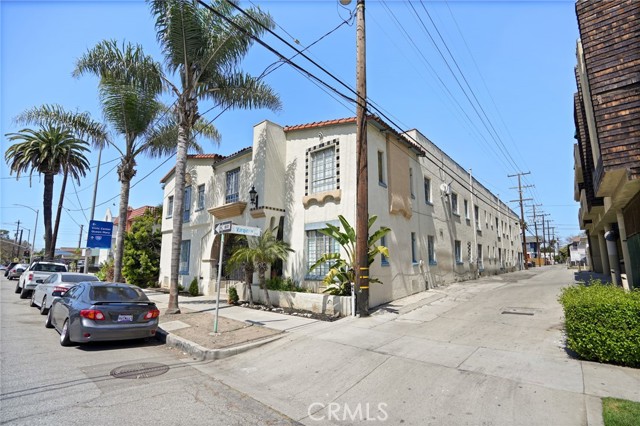
Los Angeles, CA 90029
0
sqft0
Beds0
Baths 1000 N. Serrano is a 13,716 SF 3-story complex featuring (24) 1-bdrm. units. The property is offered at 6.75% CAP and 8.63 GRM on current rents, $162,500 per unit, and $284 per foot. There is approx. 52% rental upside compared to renovated units in the area. This value-add opportunity will stabilize at a 12.53% CAP and 5.68 GRM at projected market rents. 1000 N. Serrano is located minutes from the heart of Hollywood. Located just south of Santa Monica Blvd, the property is near several large-scale production studios such as Sunset Gower Studios, Paramount Studios, Netflix, an array of retailers, cafes, and restaurants along Sunset Blvd. In addition, 1000 N. Serrano is 1 mile south of the Hollywood/Western Metro Red Line Station, and is close to several major thoroughfares including Sunset Blvd, Hollywood Blvd, and the 101 Freeway. Property amenities include gated entry and a community laundry room. 1000 N. Serrano can be purchased individually or as part of a 5-property portfolio in Melrose Hill and Westlake. Please contact LA1 for more information.
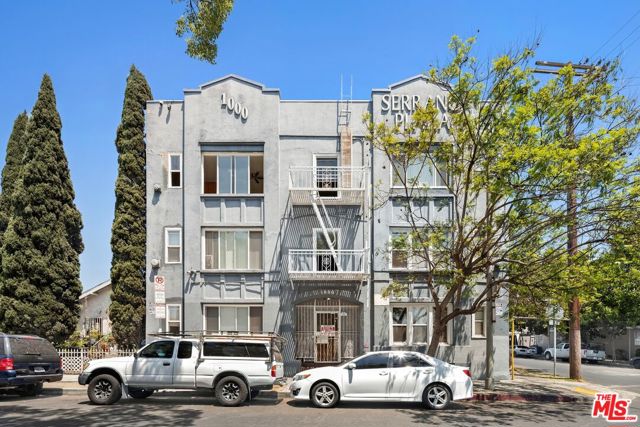
Page 0 of 0

