search properties
Form submitted successfully!
You are missing required fields.
Dynamic Error Description
There was an error processing this form.
San Francisco, CA 94109
$3,950,000
0
sqft0
Beds0
Baths Nice mixed use Commercial building for sale in the heart of downtown San Francisco. Located at 937-941 Geary Street, this prime commercial building has 3 commercial units with one vacant unit offering a versatile space ideal for a restaurant, or retail, office, and gallery use. Situated in a high-profile location, this property benefits from outstanding exposure and consistent pedestrian flow. Positioned near the renowned Union Square, this property sits at the heart of a vibrant commercial district, surrounded by eclectic dining, stylish retail, and cultural attractions. Its close proximity to key transit lines ensures effortless accessibility.
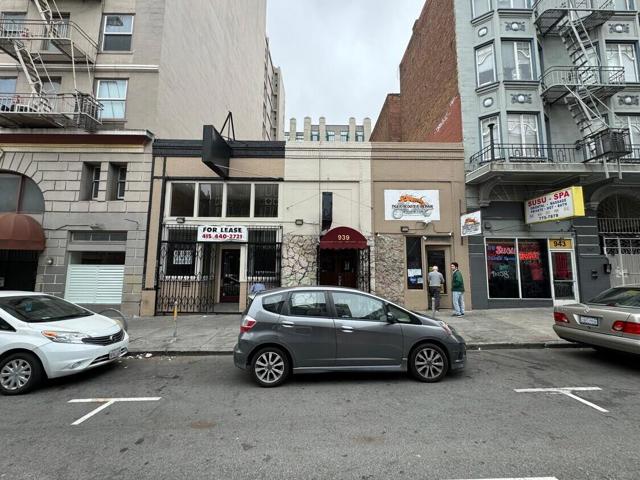
Pacific Palisades, CA 90272
0
sqft0
Beds0
Baths Perched above the Alphabet Streets, this 7,140 SF parcel presents a premier opportunity to create a custom coastal home with unobstructed views of the Pacific Ocean and the Santa Monica coastline. Once home to a striking 6,342-square-foot Spanish Revival residence designed by Charles A. Sampson and crafted by Artisan Pacific Homes in 2010, the site offered seven bedrooms, eight bathrooms, and three levels of refined living space complemented by a resort-style outdoor retreat featuring a pool, spa, firepit, and outdoor kitchen. Following the recent wildfire, the property now offers a pristine canvas -- yet with the unique advantage of plans and reports already in place. Included in the sale are the original 2009 architectural plans, a 2025 asbestos soils report, a 2025 core testing report, and the 2025 final fire debris removal permit -- streamlining the rebuilding process for its next visionary owner. Elevated and private, the parcel is ideally positioned to capture sweeping vistas that extend along the Santa Monica coastline to the Palos Verdes Peninsula and across the Pacific to Catalina Island. Nestled between Rimmer Avenue and Monument Street, this exceptional site offers tranquility and seclusion while being mere moments from the vibrant Palisades Village and conveniently connected to the Westside via Sunset Boulevard, Temescal Canyon Road, and Pacific Coast Highway. Seize this rare opportunity to secure a head start in crafting your ultimate dream home while contributing to the renewal and resilience of this cherished community.
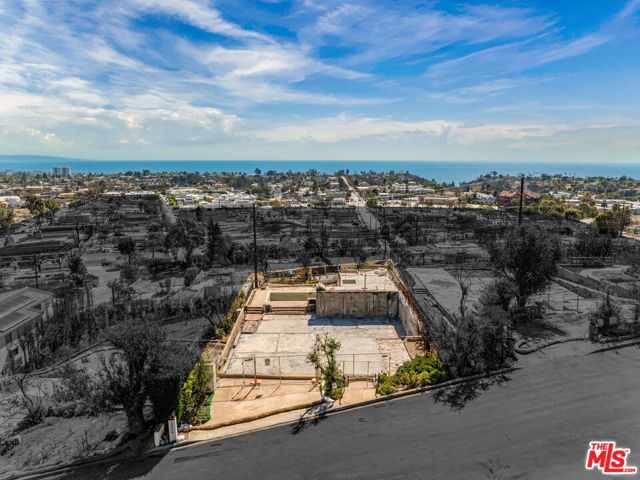
Los Angeles, CA 90019
0
sqft0
Beds0
Baths Welcome to 4701 Saturn Street, a gorgeous Non Rent Controlled, High End Brand New 2025 Construction Six Unit with an unheard of projected cap rate of 6.50%, yearly gross income of $319,200 and a monthly gross income of $26,600! The property is located in the ultra trendy Mid-City area, just minutes from Culver City, West Adams and highly desirable area due to its centrality and walkability to coffee shops, grocery stores like Target, Sprouts, gyms, shops, entertainment district and many trendy restaurants. The building features an attractive unit mix of Four-3 bedrooms 3 baths, 1-5 bedroom 5 baths, and 1- 2 bedroom 2 bath. Each unit feature's efficient open floor plans with huge bedrooms, walk in closets, massive balconies and all units have a ton of natural light and 180 degree views from Century City and city. All the units features beautiful vinyl flooring with white cabinets, quartz white countertops, and clean sleek modern feel. Moreover, each unit has stainless steel appliances, washer and dryer in unit, designer Carrara shower tiles and each unit is separately metered for utilities to lower expenses for a buyer and easy to manage plus the property comes with 1 year builders warranty. The owner can help fully rent and 100% lease the building or deliver it fully vacant for the buyers choice. This property is perfect for investors, a dream opportunity for 1031 Buyers and anyone that wants to invest in a safe asset at an amazing price and in the heart of Los Angeles. In addition, the luxury building is located just minutes from the Arts District, Helms Bakery, Cumulus which has the famous Whole Foods, Culver City Steps and Ivy Station, which is home to Apple, Amazon Studios, Sony Pictures, HBO, Beats Electronics and many more tech and entertainment companies pouring into the neighborhood. The strong and ultra hot rent desirability and comps are being achieved in this neighborhood, largely due to the by the surrounding tech hubs, providing high-paying salary jobs. Mid-City overall is a very hot market, its centralized location makes it convenient to get all neighborhoods such as Miracle Mile, The Grove, West Hollywood, Beverly Hills, Century City, Culver City, Westside/Beach cities or Downtown within minutes and much more. There is a recent sale comp of a similar 6plex property, that sold for $4.2 million making this deal very attractive, priced at $658,166 per unit. There is a also a possibility to TIC the building and sell each unit separately. The neighborhood is surrounded brand new construction close by giving a modern, and nice vibrant feel to the area. This property has a ton of benefits, some of which are including long-term appreciation along with Depreciation benefits! Come act fast on an amazing deal!

Hillsborough, CA 94010
2470
sqft3
Beds3
Baths A rare gem on a quaint street in Lower Hillsborough. This 3-bedroom, 3-bath home features abundant light, oversized windows, and high ceilings on the second level, seamlessly connecting the indoors to the serene outdoor yard. Look for partial bay views from the living and dining rooms. The updated kitchen offers quality appliances, generous counter space, and a cozy dining area overlooking the side yard. Lovingly cared for by the same owners for over 20 years, the home combines warmth, functionality, and privacy. A circular driveway adds convenience, completing this elegant, tranquil setting.
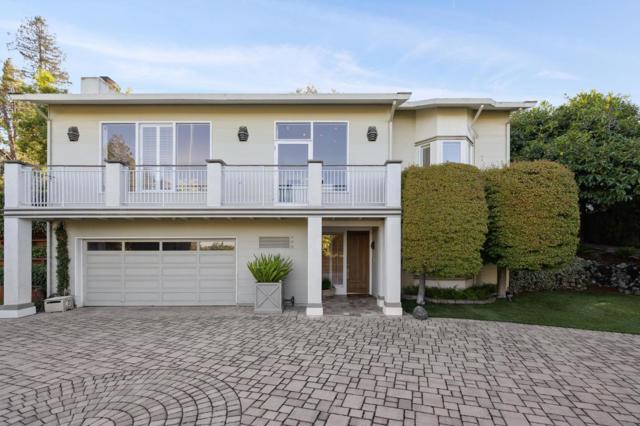
Encinitas, CA 92024
5513
sqft5
Beds5
Baths Stunning and serene, this lush two-acre estate is nestled at the end of a private cul-de-sac in Knightsbridge Country Estates, one of Olivenhain’s most prestigious gated communities. With sweeping southwest views, this 5,500 sq ft sanctuary blends classic architecture, luxury finishes, and flexible living areas designed for both entertaining and everyday comfort. This home embodies quiet luxury with timeless materials, refined design, and purposeful spaces that balance elegance with comfort, creating a tranquil retreat rooted in authenticity. (see supp) A dramatic dual staircase entry sets the tone for the interiors, opening into a soaring, light-filled living room framed by expansive windows that highlight the home’s southern exposure and unobstructed views. The main level includes a guest bedroom with private entrance and full bath, ideal for multigenerational living or a home office, along with formal living and dining areas, a family room, and a custom wine room. The gourmet kitchen features stainless steel appliances, a large center island, and a butler’s pantry, flowing seamlessly into the family room and outdoor BBQ area. Upstairs, the primary suite boasts a private balcony, walk-in closet, and a luxurious dual-sided bath. Three additional bedrooms and a flexible bonus room complete the upper level. Resort-style amenities include a sparkling pool, two detached studio/gym structures, an oversized four-car garage, owned solar, and full city services (sewer, water, streets)
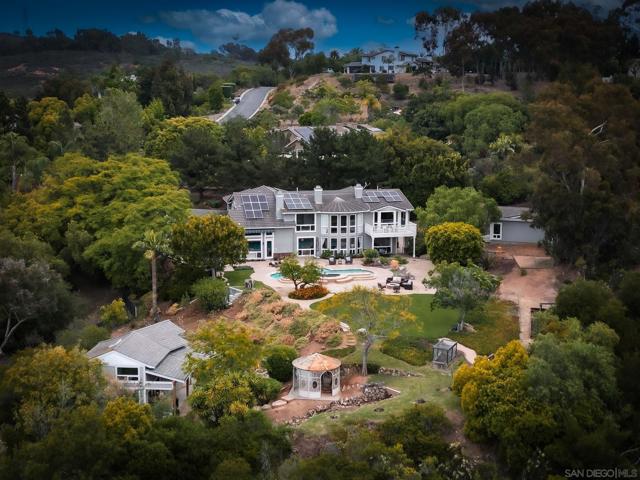
Pasadena, CA 91105
4087
sqft4
Beds5
Baths Discover the pinnacle of refined architectural design, where modern living seamlessly integrates with the natural world. This residence has been intentionally crafted to dissolve the line between indoor comfort and outdoor splendor, featuring soaring 15-foot ceilings and expansive folding glass walls that flood the space with light and open directly to the surrounding landscape. Towering walls and open-plan interiors radiate with daylight, creating a serene and elegant atmosphere.The sophisticated aesthetic is elevated by a thoughtful blend of materials--European tilework, marble finishes, and bespoke cabinetry--all carefully selected to enhance both form and function. Step outside to the striking infinity-edge pool, where clean, minimalist architecture frames unobstructed vistas of the San Rafael Hills.Every aspect of this home is a testament to refined taste, cutting-edge innovation, and luxury living. The master suite offers spa-inspired features including a steam shower adorned with Porcelanosa tiles and a generously sized air-jet soaking tub. All bedrooms are suites. The chef's kitchen is outfitted with premium Wolf, Sub-Zero, and Miele appliances, complemented by a Graff faucet and Blanco sink set in elegant Carrera marble. The top of the line custom outdoor kitchen with Lynx appliances completes this exceptional property.Notable enhancements include Hunter Douglas window coverings, UV-protective glass, Lynx outdoor kitchen equipment, a robust solar power system with around 58 owned panels, and a heated infinity pool. Designer lighting, integrated stereo speakers, an intercom system, surveillance cameras, and wired data access in each bedroom contribute to a fully connected lifestyle. Additional smart features like dual Nest thermostats and a front entry secured by fingerprint and PIN access round out this exceptional home.
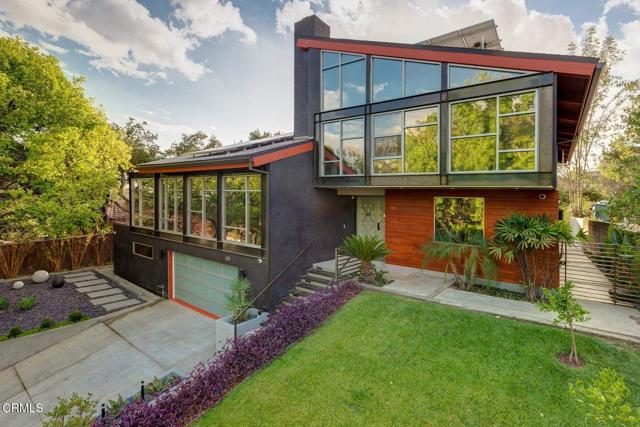
San Diego, CA 92109
0
sqft0
Beds0
Baths OPTIONS! Long term rental, Airbnb or potential condo conversion. $250,000+ current gross annual income. 1152-54 Pacific Beach Dr. is a premier four-unit investment property in the coveted Sail Bay neighborhood of Pacific Beach, San Diego. Originally constructed in 1980 and extensively renovated in 2023, this coastal gem features a desirable condo quality mix of one large four-bedroom/two-bath front house, one three-bedroom/two-bath unit, and two two-bedroom/two-bath units. Two single car garages are also at the rear of the building along with four surface parking spaces. The units are spacious, ranging from 800 to 2,000 square feet, boasting modern interiors with new kitchens, stainless steel appliances, marble countertops, and farm-style sinks. Select units include full-size washer/dryers, and all benefit from air conditioning and new dual-pane windows. Additional upgrades include a new 30 year roof, all new electrical sub-panels, iron security gates, EV charging stations and more. Ideally situated just one block from Sail Bay, residents enjoy proximity to the Bayside Boardwalk, Fanuel Street Park, and the Catamaran Resort, with the Pacific Ocean also a short walk away. Numerous shops, restaurants, and bars of Pacific Beach and Mission Beach are also within easy reach, enhancing the property’s appeal for residents. This versatile investment offers opportunities for long-term rentals, lucrative Airbnb potential, or potential condo conversion, with comparable nearby condos fetching nearly $1,000 per square foot.
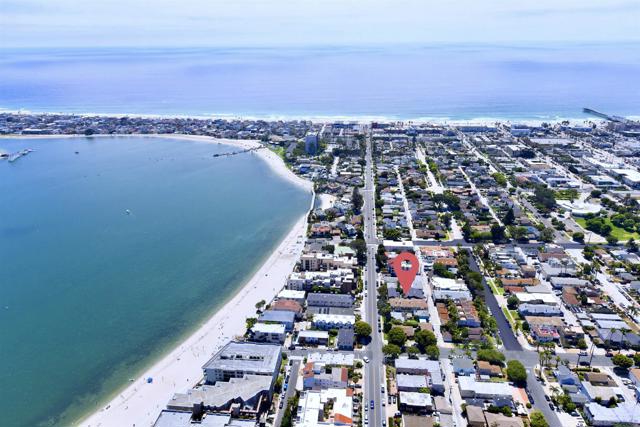
Ojai, CA 93023
5009
sqft5
Beds6
Baths Set against Ojai's storied East End backdrop, 4158 Grand Avenue is a soulful five-bedroom retreat where timeless design and natural beauty converge. Three of the home's bathrooms have just been updated with hand-troweled plaster finishes and new flooring - an understated, contemporary refresh that feels chic yet seamlessly in tune with the home's original character. Hidden behind citrus groves and mature oaks, the property captures the essence of relaxed California living-warm, grounded, and effortlessly elegant. Inside, handcrafted stone fireplaces, vaulted ceilings, and the rich texture of brick-and-wood floors create a sense of comfort and continuity throughout. Sunlight fills each room, highlighting thoughtful architectural details and inviting spaces designed for connection and calm. The kitchen blends vintage charm with everyday functionality, opening toward the gardens and surrounding greenery. Five fireplaces anchor the home's living and sleeping spaces, including two in the serene primary suite, where a private sitting room, dual baths, view decks, and cedar sauna form a true sanctuary. Throughout the home, French doors and picture windows frame lush garden views, drawing the outdoors in and emphasizing the property's sense of seclusion and harmony. Four of the five bedrooms include en-suite baths, offering comfort and privacy for family and guests alike. Outdoors, the estate's saltwater pool, spa, and wisteria-covered pergola unfold amid native landscaping, fruit trees, and meandering paths. Beyond the main residence, a detached three-car garage with art studio, laundry, and full bath expands the home's versatility, while a separate one-bedroom guest house - privately tucked at the rear of the property - offers a welcoming space for guests or creative pursuits. Located just minutes from Ojai's farmers market, trailheads, and celebrated local restaurants, 4158 Grand Avenue offers an exceptional balance of privacy, comfort, and connection - an Ojai sanctuary that feels both timeless and alive.
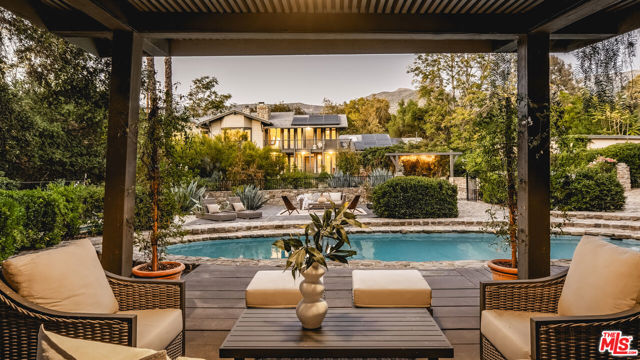
Gardena, CA 90249
0
sqft0
Beds0
Baths PRICE REDUCED $50,000.00! Light Manufacturing/Warehouse flex 12,331 sq. ft. two building (6,500 sq ft in front bldg; & 5,831 sq ft in back) masonry complex in good condition on a 19,849 sq ft industrial (M1) zoned lot with many parking spaces, conveniently located near the port and airports in the easily accessible industrial Panama Acres area of Gardena. Features include approximately 800 sq. ft remodeled air conditioned two office space with several more desks and newer dual bathrooms. Approx. 12,000 sq. ft. of flexible manufacturing and warehouse space, which can be used for many purposes, with two more mezzanine rooms. Additional features include newer 240 volt panel and sub panel, up to 18 foot sloped ceilings, gated property with front and rear approx. 12 by 14 foot front and rear roll up doors in the front building. This a well located spacious flexible complex with on site parking at a reasonable price. Please call listing broker to schedule your private showing. Property may also be available for lease.
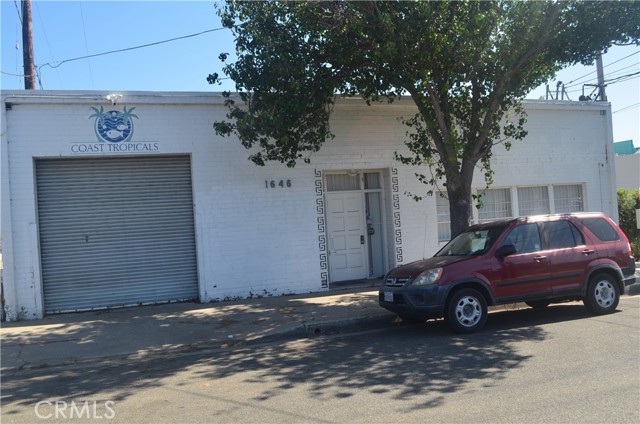
Page 0 of 0



