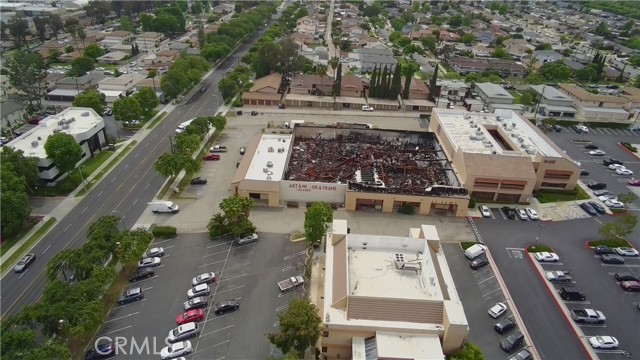search properties
Form submitted successfully!
You are missing required fields.
Dynamic Error Description
There was an error processing this form.
Pacific Palisades, CA 90272
$3,950,000
0
sqft0
Beds0
Baths An incredible opportunity to rebuild and reimagine on an 8,600 sq. ft. lot situated in the heart of the prestigious Huntington Palisades. This spacious property offers a blank canvas for a custom home or investment project in a prime Westside location. The lot provides ample space for a thoughtfully designed residence with outdoor living areas, pool, and modern amenities. With utilities in place and a desirable coastal setting, this is an ideal opportunity for builders, architects, or end users to create something extraordinary from the ground up. A chance to start fresh and bring new vision and design to one of Los Angeles' most desirable coastal communities.
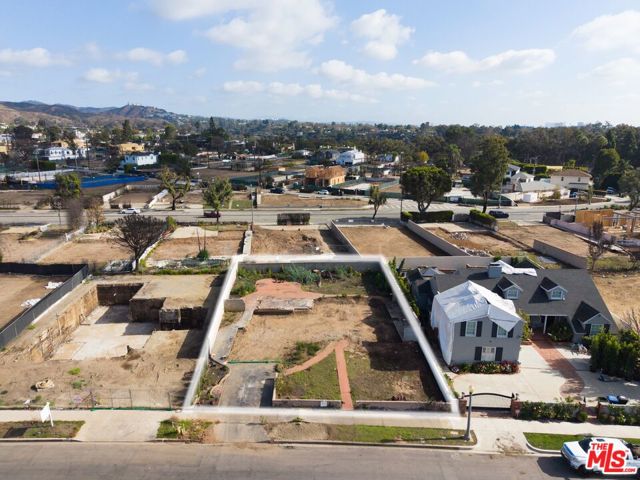
Tarzana, CA 91356
0
sqft0
Beds0
Baths REMARKABLE LOCATION - RAREST OF PROPERTIES! Almost 5-acres, breathtaking 270° views of the Valley lights and canyons, ultimate private secluded estate setting. Development opportunity, 2 separate PINs, build 1 or 2 magnificent estate homes. Create the ULTIMATE celebrity compound for the Athletes, Vloggers, YouTubers, producers, musicians seeking to live in this multi-million-dollar neighborhood. Builders, End-uses, looking for their next project or incredible home. The possibilities are endless. Create Tarzana’s finest estate.

Santa Ynez, CA 93460
4702
sqft4
Beds6
Baths With commanding views, timeless design, & extraordinary craftsmanship, this 4,702+/- sq.ft. Spanish Hacienda rests gracefully on two legal parcels (5.03+/- ac + 5.18+/- ac) totaling 10.21+/- acres in the heart of Wine Country. Just moments from the storybook towns of Los Olivos, Santa Ynez, & Solvang, the estate is embraced by enchanting gardens, the shade of majestic valley oaks & a serenity that feels worlds away.Designed by architect Donald Pedersen & brought to life by Andy Mixer in 1985, the Hacienda feels both powerful & romantic--an ode to old-world Mexico, entwined w/ the natural beauty of the Santa Ynez Valley. Grand carved wood doors, wrought iron imported from Mexico, & hand-laid Saltillo tile floors set a soulful tone, welcoming you into a home that unfolds w/ warmth & grace. At its heart, the vaulted Great Room glows w/ wood-beamed ceilings & a wood-burning fireplace, while the custom mahogany kitchen & bar create an intimate gathering place. From here, views stretch endlessly across the mountains, changing w/ the light & seasons, always breathtaking.Every detail whispers of romance: a wine room lined w/ handcrafted racks, a library bathed in sunlight w/ a window seat for daydreaming, even a 75-gallon tropical aquarium bringing a touch of life & wonder. Rising above, the tower room offers a sanctuary in the sky, w/ mesmerizing views over red-tiled rooftops & the valley beyond. The primary suite is its own haven, complete w/ vaulted ceilings, a private sitting room w/ fireplace, & a spa-like bath that feels like an escape. Three additional en-suite bedrooms & a flexible multipurpose room--w/ its own entrance, storage, & pool bath--invite endless possibilities for art, wellness, or creativity.Outdoors, the magic deepens. A newly renovated pool & hot tub shimmer under open skies, while a rose-draped pergola invites lingering afternoons. Expansive covered patios, accented w/ Saltillo tile & a tiered fountain, echo w/ the sound of laughter & evening gatherings. From the tower terrace, 360-degree vistas capture the San Rafael & Santa Ynez Mountains in all their splendor.The land itself feels like a love letter to the valley: a 3/4 ac vineyard of Tempranillo grapes, an orchard of 17 fruit & nut trees, & 16 ancient olive trees, all nourished by a private well. Gated & private, w/ motor court parking & thoughtful updates, this estate is more than a home-it is a sanctuary of beauty & soul, a rare chance to hold a piece of Santa Ynez Valley magic.
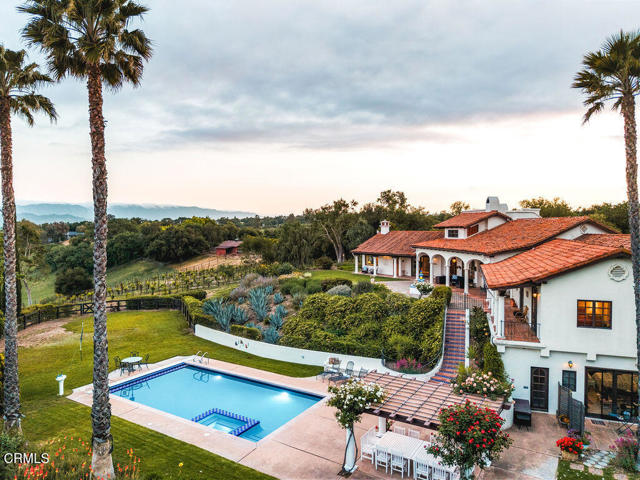
Coronado, CA 92118
2080
sqft3
Beds3
Baths EXPERIENCE THE CHARM AND ELEGANCE OF CLASSIC CORONADO LIVING IN THIS BEAUTIFULLY CRAFTED 3 BEDROOM, 2.5 BATH COLONIAL REVIVAL HOME COMPLETE WITH A DETACHED 2 CAR GARAGE, LONG DRIVEWAY WITH EXTRA PARKING AND A PRIVATE 1 BEDROOM, 1 BATH GUEST HOUSE. LOCATED BLOCKS FROM BOTH BAY AND OCEAN, THIS RESIDENCE CAPTURES THE ESSENCE OF COASTAL CALIFORNIA WITH IT'S TREE LINED STREET, OVERSIZED .20 OF AN ACRE LOT, COVERED PATIO, BRIGHT OPEN LIVING SPACES, COFFERED CEILINGS DOUBLE HUNG WINDOWS AND HARDWOOD FLOORS THAT BLEND OLD WORLD CHARACTER WITH MODERN COMFORT. ENJOY COASTAL LIVING AT ITS FINEST WALK TO BEACHES, SHOPS, DINING AND MUCH MORE. THIS BEAUTIFUL HOME HASN'T BEEN OFFERED FOR SALE FOR OVER 58 YEARS.
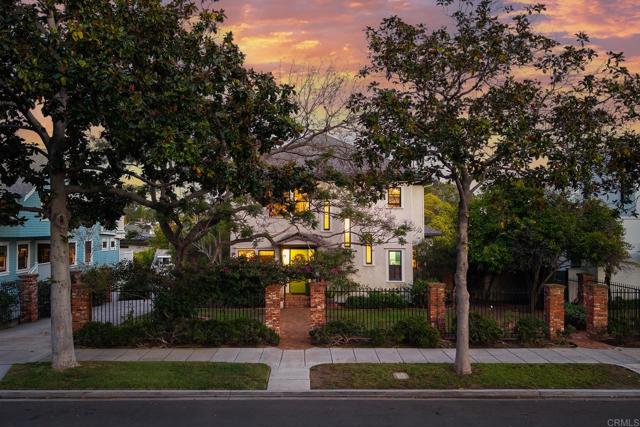
Gilroy, CA 95020
0
sqft0
Beds0
Baths This turn-key operation includes everything necessary to run a successful winery business including all the necessary wine making equipment, ready to sell inventory with a retail value over $1,500,000, plus a thriving wine club and dedicated staff. Verde Vineyards has modern production facilities designed for 5,000 cases of annual production, with room to expand to 10,000 cases by enclosing and expanding the crush pad. The property includes over 8,000 square feet of enclosed and covered winery and tasting room areas, providing ample room for wine production, case/barrel storage, tasting, and events. The scenic Santa Clara Valley AVA is the setting for your new venture. Verde Vineyards is a perfect opportunity to blend lifestyle and business while diversifying your investment portfolio and gaining access to all the tax benefits of owning a vineyard and winery. This 9.20 acres of prime real estate has been carefully curated with 7+ acres of well-established vineyards, modern winemaking facilities, as well as an enchanting tasting room; the perfect venue to host a variety of events. Its location on the Santa Clara Valley Wine Trail and proximity to the greater Bay Area, Silicon Valley, as well as coastal destinations such as Monterey Bay makes it well positioned for success and growth in any of these markets. Verde Vineyards has earned a reputation for its award-winning wines. These wines are currently enjoyed and sold from a beautifully designed tasting room that opens up to outdoor seating areas, perfect for enjoying spectacular sunsets and views of the vineyards and rolling hills. It is also successfully marketed to an active and growing wine club with a loyal customer base. The premium vineyard features six distinct varietals and has been meticulously cared for to meet the highest quality standards. The vines were planted in 2015, so they are still youthful, while also producing mature yields in support of the estate wine program. The property has an abundant water supply to ensure there is plenty of water for both the vineyard and winery now and in the future. This supply includes a new well capable of producing 400 gallons per minute. Becoming the proprietor of Verde Vineyards is a unique opportunity to step into a flourishing wine business with untapped potential in one of California’s emerging and promising wine regions.
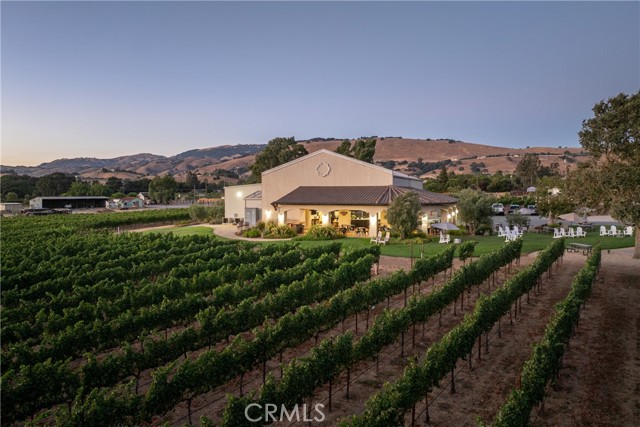
Paso Robles, CA 93446
0
sqft0
Beds0
Baths PASO ROBLES BONDED WINERY, COMMERCIAL KITCHEN & EVENTS – A Rare Paso Robles Gem with Endless Potential! Just 10 minutes from downtown Paso Robles, this property is a breathtaking Legacy estate that offers the best of wine country living, agribusiness opportunities, and income-producing potential. Whether you’re looking for a bonded winery, or a future vineyard, this property has it all! Exceptional Features: Winery & Event Venue. A fully remodeled and rebuilt winery with 20,000 case production, commercial kitchen and Events Center with a minor use permit, making it an incredible investment opportunity. A Legacy Property with Limitless Possibilities. With commanding sunrise and sunset views, multiple revenue streams, and future residential development potential, this is more than just a property—it’s a dream investment in one of California’s most desirable wine regions. This is your chance to own a turnkey winery with huge upside potential in Paso Robles. Don’t miss out on this once-in-a-lifetime opportunity!
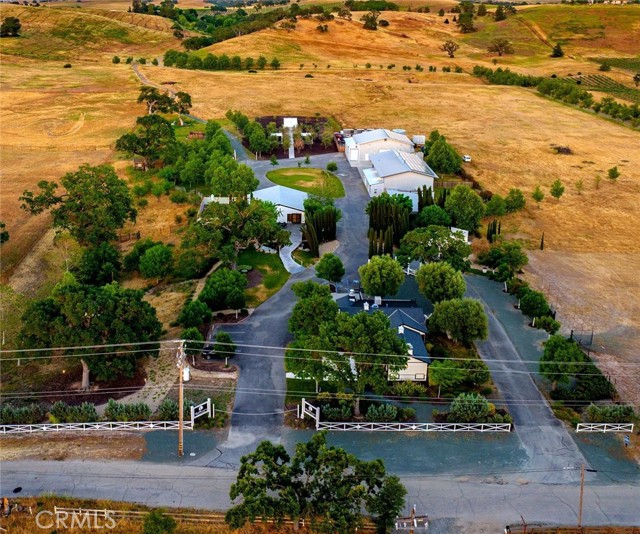
Hollister, CA 95023
0
sqft0
Beds0
Baths Prime 3.63-acre airport-accessible industrial lot at 1951 Airway Drive, Hollister, CA, zoned Airport Support (AS) and strategically located adjacent to Hollister Municipal Airport (KCVH). This property offers potential direct airport access, subject to City of Hollister approval, making it an ideal opportunity for aviation-related businesses, warehousing, manufacturing, or logistics. Hollister Municipal Airport features a 6,350-foot primary runway and a 3,149-foot secondary runway, with full-service FBO support, fuel services, and uncongested airspace for seamless operations. With utilities available and easy access to Highways 25, 156, and 101, this lot is a rare investment opportunity in a growing industrial hub.
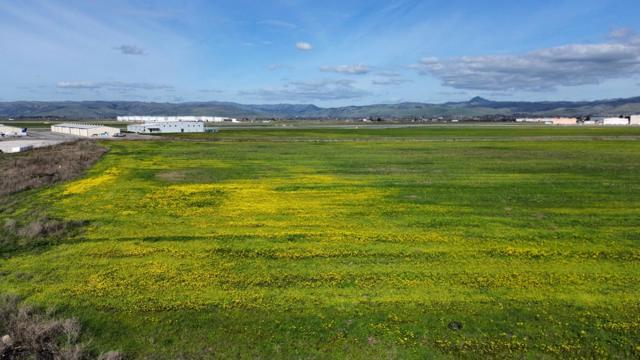
Escondido, CA 92026
0
sqft0
Beds0
Baths LOCATION- LOCATION- LOCATION..........THIS PARCEL 226-380-48-00 IS ZONED COMMERCIAL PROFESSIONAL C-P AND IS LOCATED WITHIN THE IMPERIAL OAKES CORPORATE CENTER SPECIFIC PLAN (SPA 13) OF THE GENERAL PLAN. SELLER IS GETTING A GENERAL PLAN AMENDMENT TO INCLUDE RESIDENTIAL UNIT ZONING OF UP TO 45 UNITS PER ACRE. THIS PARCEL IS 4.88 ACRES AND CURRENTLY HAS A HOME IN THE BACK NE CORNER OF THE PARCEL. PLEASE REFER TO THE SUPPLEMENT FOR PERMITTED USAGE. ADDITIONAL C-P ZONING INFORMATION CAN BE FOUND AT THE CITY OF ESCONDIDO. THERE IS A 17 ACRE PARK ADJACENT TO THIS PARCEL ON THE NORTH BOUNDRY SOME POTENTIAL USES FOR THE PROPERTY INCLUDE BUT NOT LIMITED TO- GENERAL OFFICE USE- HOSPITAL OR MEDICAL SERVICES ORGANIZATIONS-MEDICAL/ DENTAL OPTICAL AND OTHER HEALTH CARE OFFICES- SOCIAL AND PROFESSIONAL ORGANIZATIONS- HEALTH AND FITNESS FACILITIES-LIBRARIES- BROADCASTING COMMUNICATIONS- DRUGSTORES- HOSPITAL/MEDICAL EQUIPMENT SALES- RESTAURANTS- CAFES- BANKS- ADMINISTRATIVE CENTERS AND COURTS
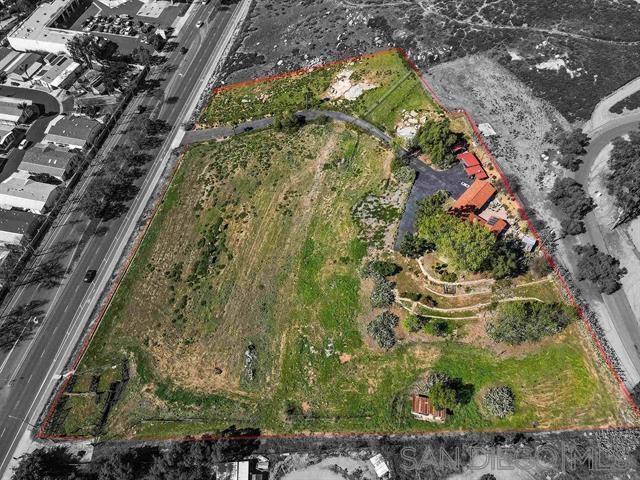
Page 0 of 0

