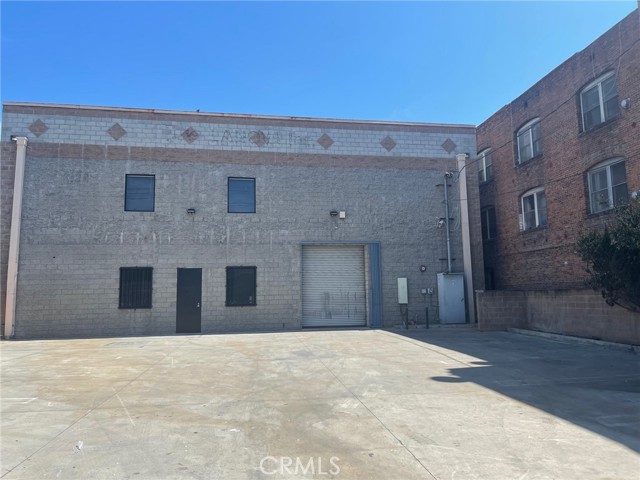search properties
Form submitted successfully!
You are missing required fields.
Dynamic Error Description
There was an error processing this form.
Villa Park, CA 92861
4005
sqft5
Beds5
Baths Newly rebuilt in late 2022 from the studs out and completely reimagined and expanded, this fabulous new home in Villa Park is truly unparalleled. Move-in ready, the residence offers the rare and enviable combination of newer construction in an established neighborhood, with mature landscaping and a prime corner homesite of about .46 acres adding to its undeniable appeal. Bathed in natural light that shines through an abundance of large windows, the open design showcases a foyer and living room with double-height ceilings, a contemporary staircase and a lofty interior balcony above. The grand dining room is certain to be a favorite place to share memorable occasions, and it opens to the backyard, creating a seamless indoor/outdoor vibe. Equally open and stylish, the on-trend kitchen displays white Shaker cabinetry, a large island with bar seating, quartz countertops, subway tile backsplash, a stainless steel pro-caliber range, and a built-in cabinet-matched refrigerator. The kitchen flows effortlessly to a family room that is distinguished by a high ceiling, backyard access, and a stone fireplace flanked by custom built-in shelving and cabinetry. Sophisticated and modern, the home’s aesthetic is embellished with warm white and gray hues, wood-plank flooring and chic LED lighting. Five bedrooms plus office/gym and four and a half baths are featured in approximately 4,005 square feet, including ensuite bedrooms, a main-level bedroom, an office, and an upscale-modern primary suite with a vaulted ceiling, freestanding tub, separate shower and two sinks. Grounds are impeccable, with low-water plantings, a tranquil pathway, and an attached three-car garage with a large paver-finished driveway in the front yard. The rear yard reveals a brand-new pool and spa, a large patio, verdant lawn, a lower level with fragrant orange trees, and a beautiful pavilion with a built-in BBQ bar. Excellent schools serving K-12 are nearby, and parks, shopping centers, trails, and restaurants are close to home.
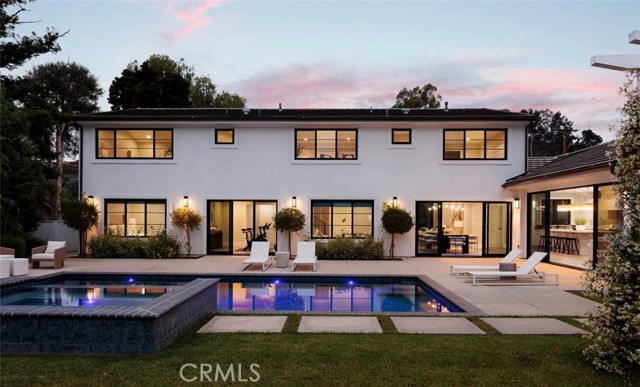
Laguna Beach, CA 92651
2345
sqft4
Beds3
Baths A Hal Lambert architectural study, 7 N Vista De La Luna sits above the coastline in guard-gated Three Arch Bay with end-to-end Pacific views. The 4-bed, 2.5-bath layout centers on an open living/dining area that steps onto broad view decks—great airflow, clean sightlines, easy indoor–outdoor use. The primary suite functions as a private lookout with wraparound ocean vistas. Three secondary bedrooms offer flexibility for guests, office, den, or studio. Multiple patios and terraces extend the living space for morning coffee, alfresco meals, or sunset gatherings. Three Arch Bay adds private beach access, 24-hour security, tennis courts, a clubhouse, and an active community event calendar—one of Laguna’s most established coastal enclaves. Ideally positioned near top-rated schools, standout dining and shopping, premier golf, and five-star resorts, the location is second to none. And with a thoughtful refresh—cosmetic updates or selective upgrades—the property is poised to elevate even further.
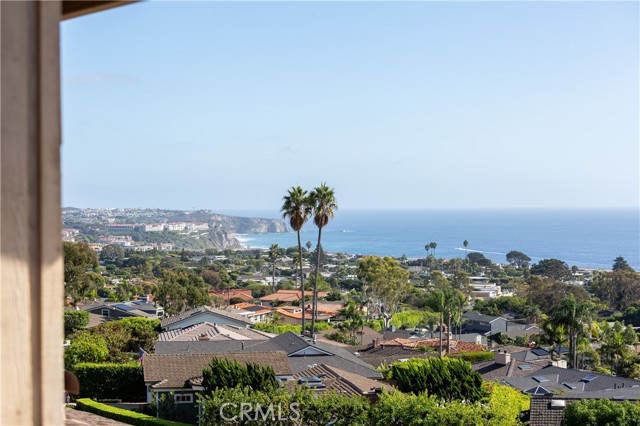
San Juan Capistrano, CA 92675
5267
sqft4
Beds5
Baths "Connemara by the Sea" is rightly named after the historical "Connemara" on Irelands West Coast, emphasizing its connection to the ocean and similarity in natural beauty to the Irish Region. Aptly known for its stunning beauty, rugged coastlines, breathtaking beaches, and terraced hillsides, this spectacular gated community boasts million-dollar ocean, harbor, and Catalina Island views. 33792 Kinkerry is a remarkable custom property, on a large lot perfectly positioned above Dana Point Harbor overlooking magical hillsides framing the ocean below. This Grand Pool Estate includes four bedrooms, five bathrooms, pool room, utility room, private office and game room. Interior Upgrades include all new engineered oak hardwood floors, new carpet, new paint, remodeled bathrooms, stone counters in Kitchen, new dishwasher, serviced dumbwaiter, and custom arcade room. Exterior upgrades include completely renovated pool and spa with PebbleTec finish, all new concrete decking, coping/ tile work, new pool heater, filter unit, pump, and new color changing LED lighting all completed in 2025. Backyard has been recently landscaped with new sod, sprinklers on timers and new wrought iron fencing. Imported Pennsylvania Bluestone tiles compliment front entry stairs and entrance to home. All new exterior lighting, new rain gutters, and paid Solar Panels. Additionally, new Tankless water heater installed 2023, new AC unit, all HVAC equipment serviced and upgraded. New furnace and second furnace serviced in 2023. Not only is this fabulous Pool Home with gorgeous views stunning, but the area is unmatched. Enjoy all the nearby coastal restaurants, boutiques, and array of watersports at nearby Dana Point Harbor. 24 Hour Gate Guarded, with tennis courts and nearby parks. Downtown San Juan Capistrano is just minutes away with historical Mission and brand new "River Street for shopping and Dining. Close to 5 freeway. Rarely on the market this home will not disappoint!
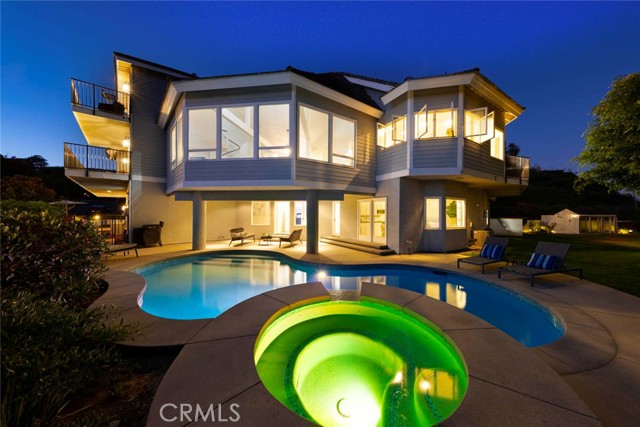
San Diego, CA 92101
3783
sqft3
Beds4
Baths Almost 4,000 SF of panoramic and unobstructed western and northern views. Flooded with natural light through walls of telescopic windows which slide all the way open, showcasing spectacular views of the bay, ocean and city to Point Loma, and past Coronado. Corner residence boasts 3 huge bedrooms plus an office surrounded by glass walls with the most stunning views ever. Plus 4 balconies, 2 fire places, 2 parking spaces and 2 storage units. Renaissance will soon have a brand new “street level” lobby and new resort style amenities as seen in the Virtual Tour. Upon entering, you are welcomed by cathedral ceilings that enhance the light-filled, open layout. The FIRST LEVEL showcases gorgeous maple hardwood floors flow throughout the living area, complemented by telescopic windows that fully open, inviting the soothing ocean breeze inside. The family room, featuring eastern views, opens to the kitchen equipped with an island, an under counter wine cooler, ample storage, and a walk-in pantry. Enjoy three walk-out balconies on this level: two offering eastern views and one facing west for stunning sunsets. Two fireplaces enhance the ambiance: one in the living area on the first level and another in the primary bedroom suite. Convenient for your friends and family, a large guest suite provides unobstructed panoramic water and city views, complete with custom shutters for adjustable light control and includes a walk-in closet and an ensuite bathroom with a multi-jet shower. Plus a powder room convenient for your guests. SECOND LEVEL: Bedroom two features a spacious layout, a gigantic walk-in closet, and a walk-in shower. The expansive primary suite spans boasts nearly 900 square feet and includes crown molding throughout. The fireplace creates a cozy atmosphere, complemented by a comfortable sitting area by the bay facing window. Enjoy a luxurious Jacuzzi tub, dual sinks, and a multi-shower fixture in the primary ensuite catering to your every need. Adjacent to the primary suite is a large office with stunning north and west views through walls of glass, showcasing sparkling water and city lights, along with enhanced privacy. A spacious and private balcony directly off the primary suite offers uninterrupted water views, perfect for romantic evenings or enjoying a good book while watching boats, yachts, and the cityscape extending to the mountains. Two side-by-side parking spaces and two storage areas—one large cage and a temperature-controlled storage room for valuable items like artwork. Renaissance will soon have a brand new “street level” lobby and new resort style amenities including a large landscaped courtyard w/ BBQ aren, 3 fire pits w/ a dining area, pool/spa, gym, community lounge w/ full kitchen, conference room, surveillance throughout the community & 24/7 desk attendants. Ground floor retail conveniently includes Postal Annex for easy Amazon returns, Discount Nutrition & Vitality Juice, Rolling Out Bakery, Vases Salon, iTan and Wells Fargo. Located across from Ralph’s 24 hr. grocery w/ cafes on every corner, steps to the waterfront and Little Italy & just minutes to airport & public transportation and a ferry ride to Coronado. Welcome to paradise!
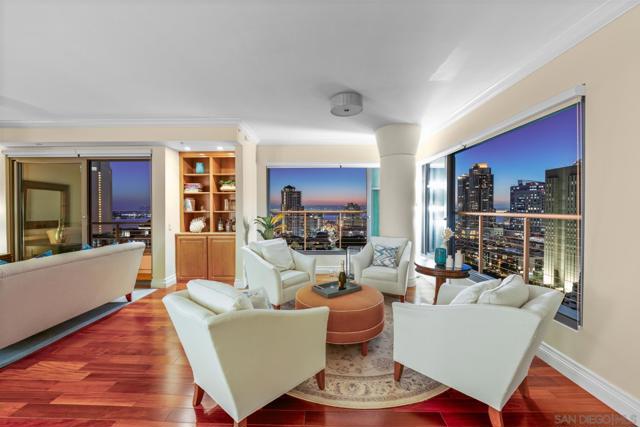
La Jolla, CA 92037
3432
sqft4
Beds4
Baths First time on the market in 47 years! Estate like privacy can be found in this Spanish influenced single level four bedroom, three bath 3432 square foot home on close to a half acre in the prestigious Old Muirlands. Enter through an enclosed courtyard and delight in the mature landscaping and the fact that window curtains are not needed for privacy. Multiple sliding glass doors will take you to the front courtyard or to the pool and deck with its ocean view and large two tiered backyard, perfect for child’s play or gardening. The house has been recently repainted outside and there is a glass windbreak behind the pool. The very sensible floorplan has the primary bedroom and study on one wing of the house and the additional three bedrooms on the other wing. The kitchen was redone in 2007 and features Maytag and GE appliances, a gas stove and a movable island. The kitchen is adjacent to a family room with gas fireplace and the two could easily become a great room. Additionally there is a security system, saltillo tile and parquet floors, a dedicated laundry room, and flagstone patio. The living room is flooded with sunlight and overlooks the pool. If you are looking for a special home on a cul de sac in an established La Jolla neighborhood, this home will resonate with you.
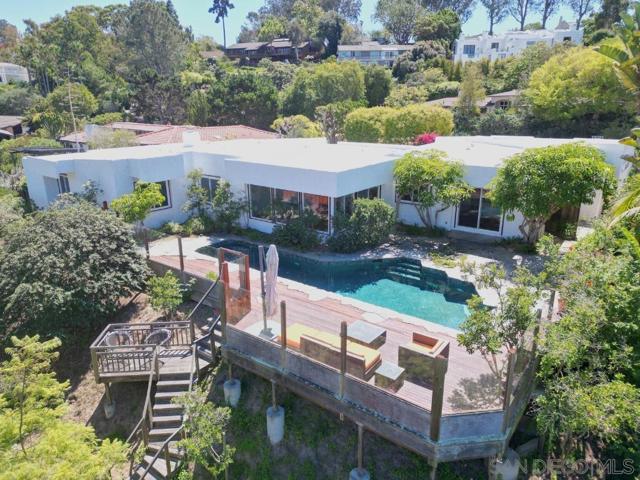
Salinas, CA 93908
0
sqft0
Beds0
Baths The San Benancio Ranch is a unique and special acreage holding located below Mount Toro, and off the Highway 68 corridor, featuring over 367 private acres with multiple building options and recreational opportunities to hunt and explore. The ranch is improved with one deep water well with good production pumping into a series of water tanks above the main bench and two electrical service meters ready for connection. A premium welded pipe fence runs throughout the property, with entrance gates at the private road and into a secondary potential home site ideal for a private residence. The topography features grass hillsides, gently sloping terraces and rolling ridgelines that provide panoramic views extending from Mount Toro to the Monterey Bay, with denser vegetation along the eastern side providing habitat for wildlife. This is a beautiful legacy property in a terrific location with a numerous options and opportunities.
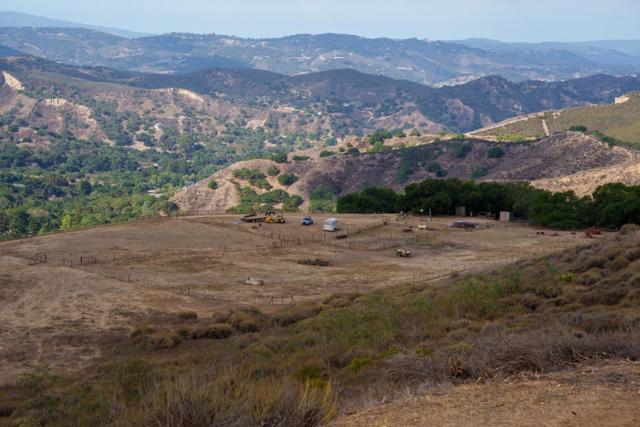
Malibu, CA 90265
0
sqft0
Beds0
Baths An extraordinary opportunity awaits in Malibu's prestigious Point Dume enclave: over 1.2 acres of ocean and mountain view land, ready for you to create your own private estate. This rare flag-lot property offers a gated entrance, sweeping views of city lights and the iconic Queen's Necklace, and exclusive private beach access to the secluded cove and sands of Little Dume at Riviera II. The Seller has already completed the costly and time-consuming permitting process with the City of Malibu, allowing the Buyer to begin building immediately. Approved architectural plans by Alain Yotnegparian, AIA, showcase a stunning modern residence of approximately 5,500 square feet, featuring four bedrooms, four and a half bathrooms, and expansive indoor-outdoor living spaces that capture the essence of Malibu's coastal lifestyle. The sale includes all plans, studies, and reports, along with certified foundation and septic systems. This is a turnkey opportunity to build a luxurious retreat in one of Southern California's most sought-after neighborhoods, where tranquility, privacy, and natural beauty converge. Don't miss your chance to bring your dream estate to life in this exceptional location.
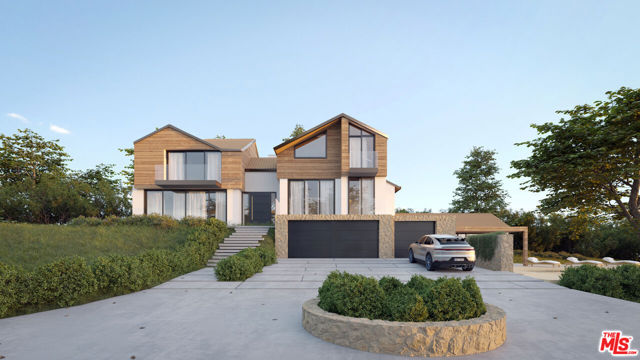
Valley Center, CA 92082
0
sqft0
Beds0
Baths This 205-acre turn-key flower and organic citrus farm offers a great opportunity to own a fully operational, income-producing property in San Diego County best agricultural region. With approximately 125 acres planted in crops—including Organic Eureka lemons, Safari Sunset, eucalyptus, and hybrid waxflower—the farm is very productive with diverse crops. The property features fencing and gated access, internal road system with culverts and access roads throughout the planted areas. Water resources, with six wells, three municipal water meters, an on-site reservoir equipped with a fertilizer-injector system, and a sulfur burner to manage the PH in the water. Large Barn with a 1-bedroom apartment inside.
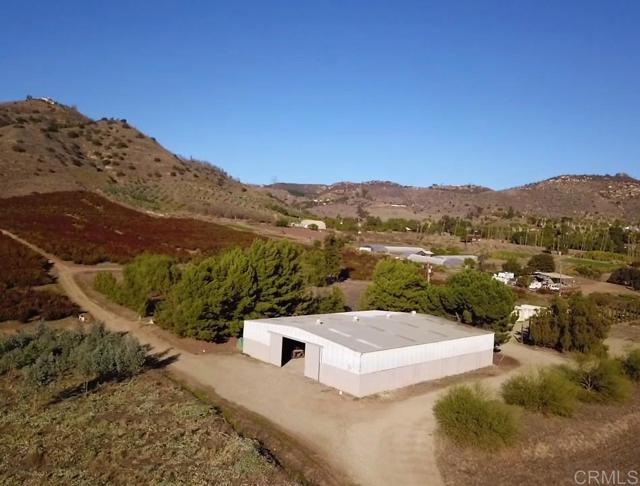
Page 0 of 0

