search properties
Form submitted successfully!
You are missing required fields.
Dynamic Error Description
There was an error processing this form.
Venice, CA 90291
$3,950,000
3221
sqft3
Beds5
Baths RARE FIND!! PRIME LOCATION WITHIN THE HEART OF VENICE...RIGHT DOWN THE STREET FROM THE PACIFIC OCEAN & STEPS TO ABBOT KINNEY!! STUNNING MODERN ARCHITECTURAL DESIGN FEATURING THREE STORIES AND SOARING CEILINGS. OPEN FLOOR PLAN CONTAINING HIGH END FINISHES, GLASS SLIDING POCKET DOORS, CUSTOM OAK CABINETRY, GOURMET KITCHEN & THERMADOR APPLIANCES, PLUS SMART HOME TECHNOLOGY, & ATTACHED TWO CAR GARAGE w/ DIRECT ACCESS. A SPACIOUS MASTER RETREAT OCCUPIES THE ENTIRE THIRD FLOOR, FEATURING A PRIVATE BALCONY & LUXURIOUS SPA BATHROOM w/ FREESTANDING TUB. UNCOMPROMISING AESTHETICS THROUGHOUT RESULTING IN BEAUTY & FUNCTIONALITY. EXPANSIVE ROOFTOP DECK w/ BREATHTAKING PANORAMIC VIEWS!!! THIS IS AS GOOD AS IT GETS AS FAR AS LOCATION PLUS DESIGN BOTH BEING A "10"!!
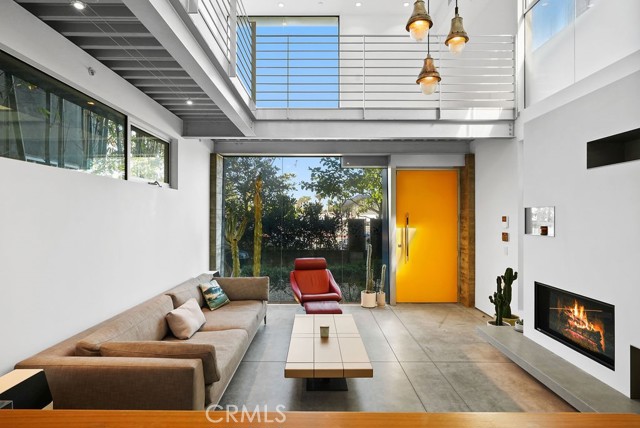
Palm Springs, CA 92262
3386
sqft5
Beds4
Baths The most exquisite Midcentury Modern home ever available in Vista Las Palmas has come to market for the most discerning buyer. Originally built by the famed Alexander Company and renovated by Christopher Kennedy for the Palm Springs Modernism Tour, this architectural gem blends timeless design with luxurious modernism. The home welcomes you with an expansive open floor plan featuring a dramatic floor-to-ceiling marble fireplace, exposed beam ceilings, and Cantina-style hideaway doors. These seamlessly connect the living and dining areas to a stunning poolside courtyard, showcasing views of the San Jacinto Mountains directly behind the home.The main living area is spacious with a gas fireplace. Adjacent is the dining space with a handcrafted wood table that comfortably seats eight and opens to a chef's kitchen. The striking marble center island doubles as prep space and includes bar seating for two. Large windows flood the kitchen with natural light and frame views of the Las Palmas neighborhood. Five bedrooms offer luxury accommodations, including four in the main house and one in the attached guest casita. The primary suite, located on the west side of the home, features sliding glass doors opening to the serene backyard. Its spa-inspired ensuite includes a dual-sink vanity, oversized walk-in shower, stand-alone soaking tub, and sliding doors leading to a private garden with a walk-in closet.On the opposite wing are three additional bedrooms and a second master suite with direct pool access through sliding doors. This suite features ample closet space luxurious marble bathroom with an oversized shower, dual rain heads. The additional two guest rooms share a well-appointed bathroom with a single vanity and glass-enclosed shower.The fifth bedroom, located in an attached guest casita, offers ultimate privacy. It includes a private entrance, mini-fridge, its own A/C unit, and an ensuite bath with a glass-panel shower and single vanity. The backyard is a true showstopper. Set against a mountain backdrop, the sparkling pool and spa are surrounded by lush landscaping and resort-style amenities including a 3-hole mini putting green, out door shower, six loungers, a bocce court, shaded dining area for eight, gas barbecue, and firepit. Furniture, accessories and artwork is available for purchase outside of escrow. For the first time in months Vista Las Palmas is available for Short Term Rentals, this is a very successful high-end rental property.
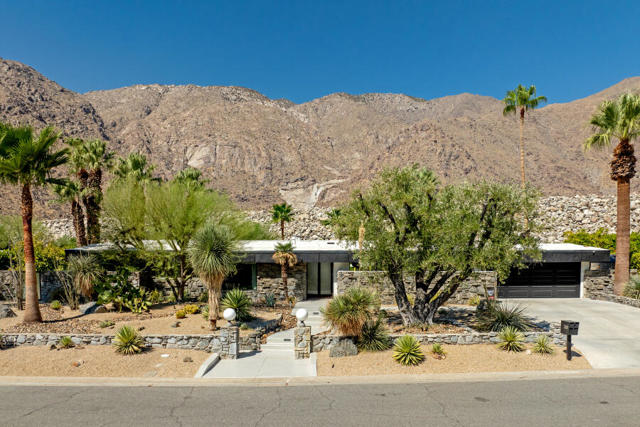
Manhattan Beach, CA 90266
2295
sqft3
Beds3
Baths Stunning Newly Constructed contemporary designed home includes two bedrooms, home office/bedroom 3-Bathroom with Unobstructed Ocean Views in Manhattan Beach. Nestled in one of the most sought-after coastal communities, this beautifully crafted, 3 bedrooms,home office/bedroom, 3-bathroom single-family home offers the perfect blend of luxury, modern design, and breathtaking views. With unobstructed vistas of the Pacific Ocean. Step into a spacious open-concept living area featuring high ceilings, large windows. The gourmet kitchen is a chef's dream, equipped with top-of-the-line appliances, a large island, and custom cabinetry, all set against the stunning backdrop of the coastline. The bright and airy living room provides easy access to the spacious deck, ideal for entertaining or simply relaxing while watching the waves roll in.The primary suite is a true retreat offering a private patio, and a spa-like en-suite bathroom with dual vanities, and a walk-in shower. The additional bedroom provide ample space for family, guests, with a own private, stylish bathrooms.This home also boasts a convenient location, near Manhattan Beach's vibrant shops, restaurants, and top-rated schools. With its open floor plan, sophisticated design, and unrivaled ocean views, this home is a true coastal gem and a rare opportunity to live in one of Southern California's most desirable neighborhoods. This custom tri-level home in Manhattan Beach perfectly perched with ocean views from Malibu to Palos Verdes. Designed by Carl Smith & William Adams Architects, this contemporary designed home includes two bedrooms, home office/bedroom and three bathrooms. Other design elements include an open floor plan, soaring ceilings, and portrait windows. There are six total parking spaces -- 82,83,84 and 85, $750.00 annually for all four spaces. two-car garage in addition to four uncovered parking spaces, Welcome home.
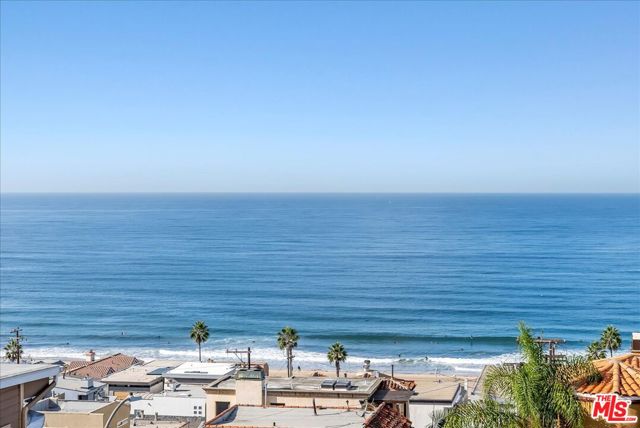
Encinitas, CA 92024
5183
sqft5
Beds5
Baths Properties like this simply don't come by very often! A newer custom built estate, with perfect South and West exposure, on a FLAT 1 acre private lot, in the sought-after West side of Olivenhain! Built in 2011 by a commercial contractor for his own family, the property borders the magnificent Olivenhain horse trail system, and offers panoramic sunset views, westerly breezes and has room for the ultimate in entertaining. Featuring multiple fruit and citrus trees, raised veggie garden beds, the "Rolls Royce of chicken coops" and an Olympic-size sand volleyball court, this property caters to the active lifestyle. If volleyball is not your thing, the south facing yard can easily be converted to allow for a pickleball court, a large grassy area for playing games, and a new POOL. There is room to add an ADU (2 possible locations) - but you may not need to as the current layout of the house offers the perfect guest suite, with its own private entrance already. The gated property is on a private tree lined street and is the perfect 'trail head' for hiking or biking the renowned Spooks Canyon and its winding river trail. The custom home features soaring ceilings throughout that create an ambiance of grandeur and space, with a junior primary suite downstairs and an elegant over sized second level primary suite. The heart of the home is the great room featuring a large kitchen island ideal for both meal preparation and casual dining, along with top-of-the-line Wolf double ovens, a gourmet Wolf gas range, and a Sub Zero fridge/freezer. Flowing seamlessly from the kitchen is the inviting family room, complete with a stacked stone fireplace and sweeping views, ideal for relaxed gatherings or intimate moments. From the dining room, French doors open to the back patio for al fresco dining! A optional bedroom/office completes the downstairs. Upstairs you'll find two secondary bedrooms, a huge open loft and a flex room that could also serve as a bedroom with a small modification. Convenience meets luxury with whole house water filtration, a mudroom (with a DOG SHOWER), laundry room and the 3-car garage that easily fits an oversized truck (approx 30 feet in depth), providing ample storage and functionality for modern living. The home lies in the acclaimed Olivenhain Pioneer Elementary school district and provides easy access to the shopping and restaurants in Encinitas just minutes away.

Surfside, CA 90743
1710
sqft3
Beds4
Baths Experience coastal living at its finest in this stunning, move-in ready OCEANFRONT home—just in time for the holidays! Located in exclusive guard gated Surfside Colony where privacy and community are paramount! Designed for effortless beachside living, the flexible floor plan includes a ground-level Beach Room with ensuite bath and Murphy bed, ideal for guests or a relaxed fourth bedroom. Head directly onto the sand through sliding glass doors and enjoy the true indoor-outdoor flow of coastal life. The main living level captures breathtaking, panoramic ocean views from an open-concept living room that spills onto an expansive deck—perfect for morning coffee, sunset cocktails, or dining al fresco. The chef’s kitchen boasts a generous island, abundant storage, and seamless connection to the living and dining spaces, making it ideal for entertaining. Upstairs, the Oceanfront primary suite offers a private deck and the soothing sound of waves as your nightly soundtrack. Two additional bedrooms enjoy picturesque Huntington Harbour views and share a bathroom with shower. . Surfside Colony is locaed in North Orange County and offers a unique coastal charm. The beach—though technically public—feels like your own private stretch of sand. Whether utilized as a full-time residence or 2nd home escape, this one truly embodies the best of Southern California’s seaside lifestyle. Don’t miss your chance to own a piece of the Oceanfront dream!
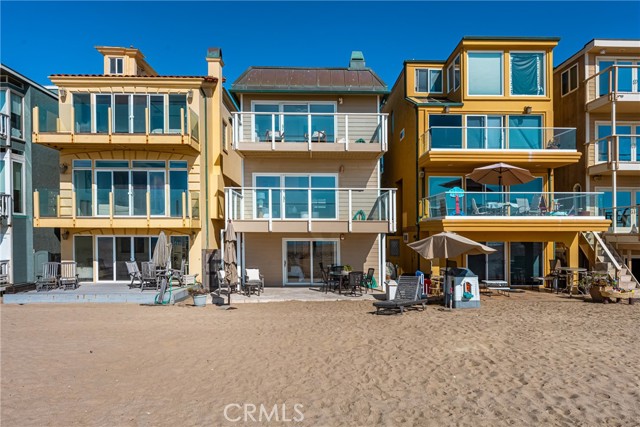
Los Angeles, CA 90046
3914
sqft5
Beds5
Baths Over $1,000,000 reduction from the original list price. The property was purchased in 2020 for $3.22m fully renovated, the sellers spent over $1.2m transforming the home, and on top of this added 500sft. That is $4.4m in cash, with an increase in value in 5 years, and adding 500 permitted sft of additional value (at a $1,000 per square foot, that's $500k of additional value on its own). The value is categorically obvious. This is a great opportunity, take advantage. Welcome to a stunning modern retreat in the heart of the Hollywood Hills. This designer-renovated residence, set on a rare half-acre lot, offers unparalleled privacy, a luxurious pool, and expansive panoramic views. Enjoy the convenience of being within a stones throw to the Mulholland Tennis Club as well as the prestigious Wonderland School. Spanning nearly 4,000 square feet, this home features five well-appointed bedrooms, blending contemporary elegance with mid-century influences. All the luxury touches are here after spending over $1.2m transforming the home. The chef's kitchen is inspired by Netflix's "Chef's Table" and boasts a grand stove, dual dishwashers, and a generous island. An adjacent dining room offers ample storage and includes multiple wine storing fridges. Eco-conscious elements enhance the home's appeal, with premium solar panels and backup batteries that significantly reduce energy costs. The master suite serves as a luxurious retreat, complete with a private balcony with steps to the pool. An upstairs wrap-around deck provides stunning vistas of the surrounding landscape including amazing views and sunsets. This property is designed for both relaxation and entertainment. The expansive backyard includes multiple seating and dining areas, a lush lawn, and an exceptional outdoor movie and sound experience with a private projector screen, perfect for hosting unforgettable gatherings. Situated at the end of a peaceful cul-de-sac in the sought-after Laurel Hills neighborhood, the home is surrounded by wide streets, sidewalks, and underground utilities. The nearby Mulholland Tennis Club offers not only tennis facilities but also a vibrant social scene. This remarkable home is a rare find, epitomizing luxury and comfort. It's an opportunity to own a dream residence that seamlessly marries modern design with functional living. Don't miss out on this extraordinary property, trust your instincts and make it yours.
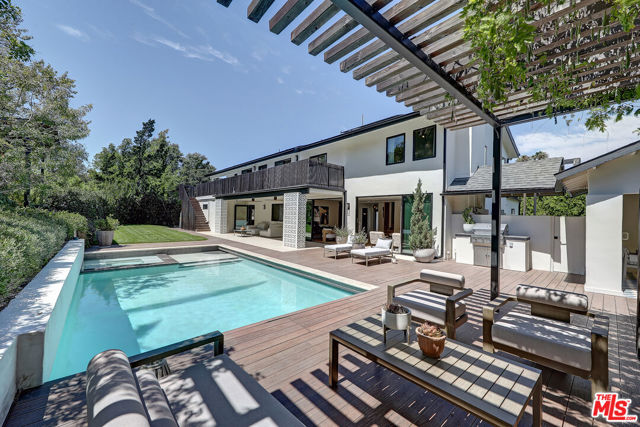
Morgan Hill, CA 95037
4433
sqft4
Beds3
Baths Experience the best of California indoor/outdoor living in this modern farmhouse. Only two remaining of the four new custom homes located on the coveted Westside of Morgan Hill. Set on a rare 1-acre city lot, amongst majestic oaks, fruit trees, sunny open meadows. This gracious single story 4,433 square foot 4 bedroom, 4.5 bathroom home offers plenty of room for a private sunny garden, vineyards, pool, and more features. The spacious interiors are enhanced by hardwood floors, hand-built custom cabinetry, high ceilings, large windows, and French doors. The expansive gourmet kitchen and oversized family room with fireplace are perfect for entertaining, while the formal dining and living room with cozy fireplace, provide more intimate spaces for gatherings. A private den/study offers the perfect place to work or relax, while the tranquil primary suite with spa-inspired bathroom is a haven of peace and tranquility. The four bedrooms, each with its own en-suite bathroom, provide ample space for family and guests.
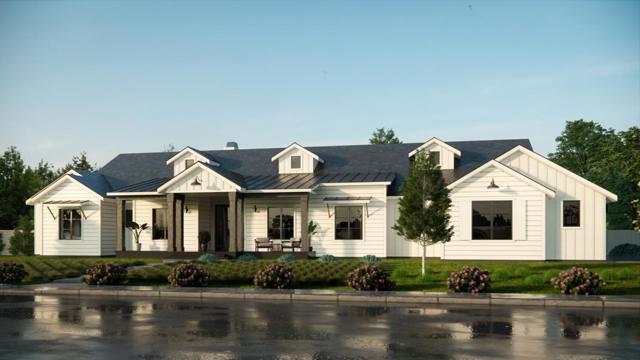
Los Angeles, CA 90035
3000
sqft4
Beds5
Baths Discover the epitome of modern living in this newly built, 4 bedroom + 4.5 bathroom gated two-story home designed for comfort, elegance and sophistication. With space for everyone, this home has everything you need to make memories that will last a lifetime. Enter through a garden leading to a prominent blue door or through the 2-car garage with EV charger and plenty of secured storage space. Elegant Wainscoting walls line the home with wide plank hardwood floors throughout designed for comfort. A dedication Home Office/ Den downstairs with garden views and high quality built-in's, while upstairs features four bedrooms each with its own ensuite bathroom. Formal family room and formal dining room centered around an elaborate Chef's kitchen and a separate eat-in breakfast area. Top-of-the-line Kosher kitchen w/ Stainless Steel Appliances: 2 full sized dishwashers, dual sinks, Large Miele Refrigerator, mini fridge, Miele oven, microwave, warmer and a 6 burner gas range, all carefully designed for ease of storage, enjoyment of cooking and entertaining. Double grandiose glass doors lead to a spacious backyard that includes an alfresco kitchen with built-in 4 burner gas BBQ, separate burners and outdoor sink. Plus a side patio off the dining room for those nights you wish to eat outside. The upstairs features 4 bedrooms each with its own ensuite bathroom, large closets and a designated laundry room with side by side Washer and Dryer, soaking sink, folding area and lined with white shaker cabinets. The West facing primary bedroom has a step-out balcony, an enormous walk-in closet with a Center Island and a chic bathroom with dual sinks, a free-standing soaking bathtub, separate shower with tree top views! This home is truly made for both entertaining and everyday living, and is move in ready. Enjoy the best of Beverly Hills and the Pico Robertson Lifestyle all just moments away.
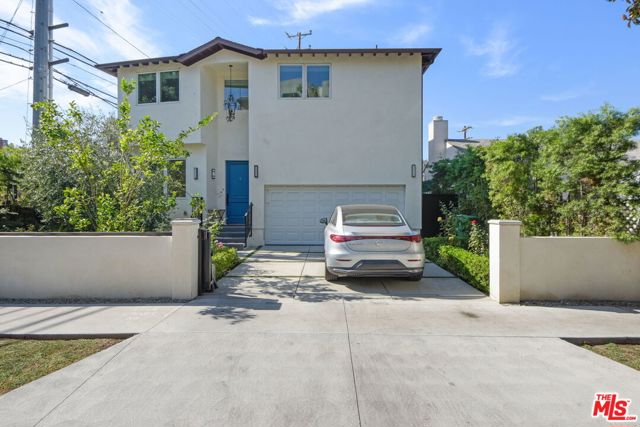
Los Angeles, CA 90024
3518
sqft2
Beds5
Baths Once in a great while does an expansive Penthouse such as this become available on Los Angeles' famed Wilshire Corridor. Now for sale for the first time in over forty years, this very special condominium home offers an unusual amount of elegant, sun-bathed space with dazzling forever views from most every room. The wide and welcoming formal foyer is ideal for showcasing art. In the north wing, find a very spacious, well-planned kitchen with a butler's pantry and a sweet breakfast area. Adjacent is the large formal dining room with seating for twelve and access to the northern terrace, with its serene views of the Los Angeles Country Club greens, its views of the wooded mountains and hills and its views of the beautiful Bel-Air and Holmby Hills residential neighborhoods to the north. There's also an open family room in this wing, perfect as an office or as a casual TV room. The south wing features a vast living room complete with a decorative fireplace and a very pub-like, sit-down bar. The large southern terrace is accessed here and is the perfect spot for lounging comfortably while taking in the dramatic, sparkling city lights vistas stretching all the way to the ocean. This wing also features a second kitchen and a laundry area. The primary suite is enormous and private with its own sitting room, its dual baths and its dual closets. Equally private is the ensuite guest bedroom. Two guest powder baths and an abundance of storage space complete this fabulous floor plan. Since this home is the product of having combined two units many years ago, there is flexibility in the floorplan should one wish to potentially capture additional bedrooms or make other changes. The very central location is quite proximal to UCLA and to Beverly Hills, Westwood, Century City and Brentwood and all the fine shopping and dining each area affords. Coveted inclusion in the Warner Avenue Elementary School district. The Wilshire- Comstock is a well-regarded, full-service building with around-the-clock doormen. Its location is extra special since ingress and egress is on quieter Comstock Avenue versus on busy Wilshire Boulevard. Please see listing sheet for a full roster of amenities.
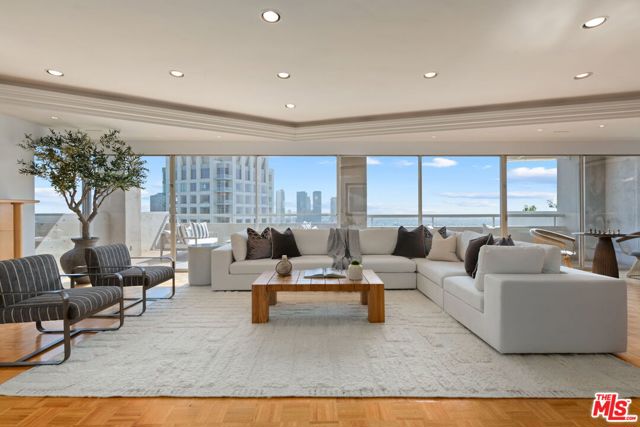
Page 0 of 0



