search properties
Form submitted successfully!
You are missing required fields.
Dynamic Error Description
There was an error processing this form.
Cayucos, CA 93430
$3,950,000
3002
sqft6
Beds3
Baths Unmatched Beachfront Opportunity! Discover the ultimate coastal living experience in this remarkable home, perfectly positioned on a high bluff overlooking two tranquil coves. With private beach access and a rare beachside patio, you're just steps away from surf, sand, and the charm of historic downtown Cayucos, where shops and restaurants are easily accessible by street or beach. This spacious six-bedroom, three-bathroom residence offers a versatile floor plan designed to showcase stunning point-to-point ocean views. From the generous living room, bright kitchen, and formal dining area, you'll enjoy breathtaking whitewater scenes and endless ocean vistas. The master suite is a serene retreat, complete with a walk-in closet, ample storage, and a full bathroom—all complemented by the soothing sound of the waves. The main level also includes an office, a large family room with courtyard access, and a fully equipped laundry room for added convenience. Upstairs, an updated living space offers privacy and flexibility, featuring two additional bedrooms, a bathroom, and an efficiency kitchen with optional private access. Expansive windows fill the space with natural light and showcase incredible ocean views. Outside, the home's wide deck, bluff side lawn, and spacious driveway—with parking for 5-6 vehicles in front of the oversized two-car garage—make this property as functional as it is beautiful. Don't miss your chance to own this rare coastal gem! Contact your Realtor® today to experience this extraordinary home and its breathtaking setting.
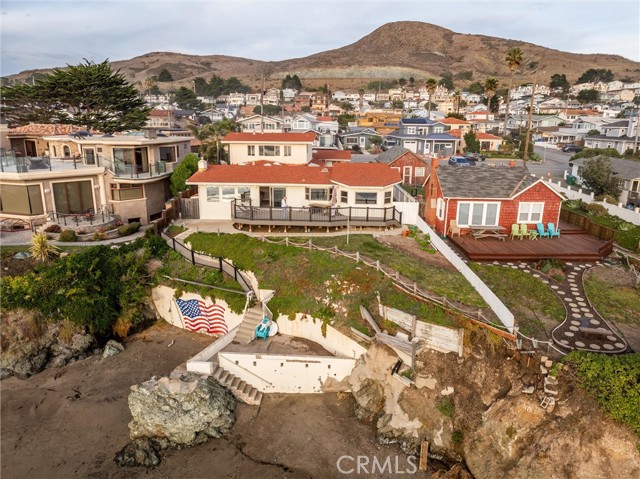
Temecula, CA 92590
7287
sqft7
Beds8
Baths Welcome to Enchanted Oaks Estate, an extraordinary sanctuary where luxury meets serenity, and privacy reigns supreme. Nestled within the prestigious De Luz Hills of Temecula, this remarkable 7.53-acre estate invites you to indulge in a life of unparalleled refinement. Majestic oak trees, a peaceful year-round creek, and enchanting waterfalls create a picturesque backdrop, enhancing the natural beauty of the property. At the heart of the estate lies a stately Cape Cod Colonial residence, encompassing 5,087 square feet of meticulously crafted living space. A charming 2,200 square-foot guest house, all on one level, harmoniously complements the main home. 8-car total garage space also offers abundant built-in storage. The main residence features five elegantly appointed bedrooms, including an exquisite bonus suite, accessible by a private staircase and featuring a romantic Romeo and Juliet balcony with sweeping sunset views. The first-floor primary suite offers an intimate retreat, complete with a stone fireplace, a generously sized walk-in closet, and a spa-inspired bathroom. The newly renovated chef's kitchen serves as the perfect space for culinary pursuits, while the spacious living areas—highlighted by a soaring two-story brick fireplace—provide an inviting atmosphere for both family gatherings and refined entertaining. Step outside and discover a two-story, resort-style pool complex, where two pools are connected by an exhilarating waterslide, complemented by a private grotto, cascading waterfalls, and an oversized spa. This outdoor paradise extends to an outdoor kitchen, ideal for poolside dining and entertainment. The detached guest house exemplifies comfort and independence, featuring two bedrooms, two-and-a-half bathrooms, two private offices, large walk-in closets, and an expansive laundry room with generous storage. Designed with accessibility in mind, this residence offers the perfect balance of privacy and connection. The estate's grounds are nothing short of breathtaking, with roses gracing the front of the home, and stately oak trees, coupled with a tranquil stream, forming an idyllic backyard oasis. Embrace the outdoors with a built-in barbecue, private deck, and unparalleled sunset vistas. Wander through the meticulously maintained grove of over 250 avocado trees, or relax on one of the many covered porches or gazebos scattered throughout the property. Enchanted Oaks Estate is a true masterpiece.
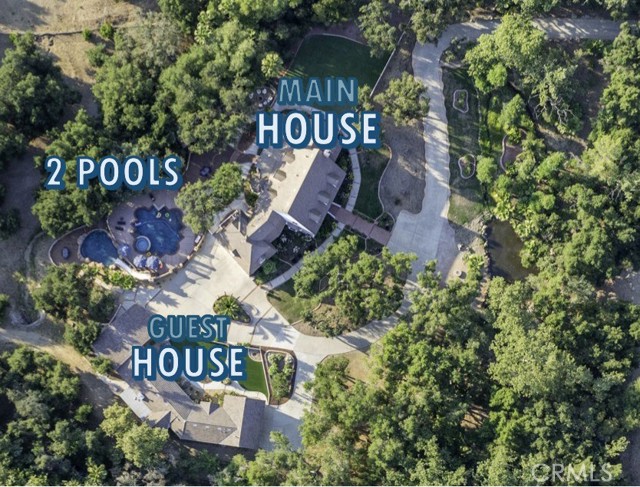
Cudahy, CA 90201
0
sqft0
Beds0
Baths This rare offering includes two contiguous parcels totaling approximately 40,425 square feet and a combined 13 units—6 units on one parcel and 7 units on the other. Each unit is a single-level, cottage-style residence, and the property includes multiple garages and ample surface parking. The investment currently delivers a 6.25% cap rate, with mostly month-to-month tenants in place, offering flexibility for future improvements or repositioning. There is signicant value-add potential: an investor could increase rents, add accessory dwelling units, or pursue a complete redevelopment (buyer to verify all options with the city). Located in an area already experiencing new construction, including a recently completed apartment building nearby, this property is well-positioned for long-term upside. Whether your strategy is to hold for income, enhance existing operations, or pursue higher density, this is a versatile asset with plenty of possibilities. Located steps away from the vibrant Atlantic avenues eateries and shopping centers. Enjoy the iconic Watts Towers and Augustus Hawkins National Park just 15 minutes away, or explore Plaza Mexico's cultural delight in Lynwood, a 10-minute drive. The Festival Carnaval Primavera in Downey adds nearby family fun.
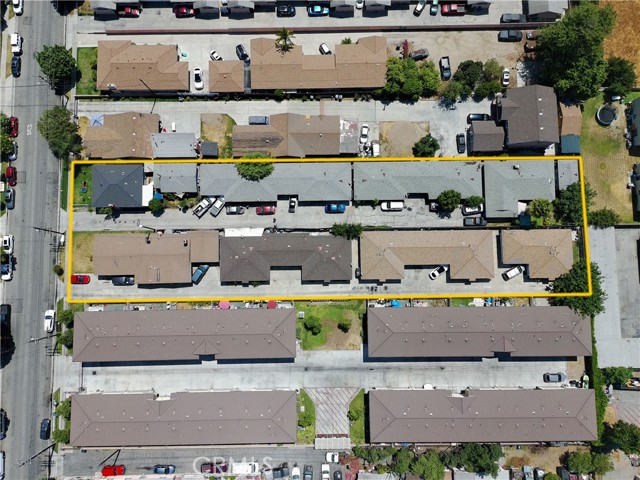
Los Angeles, CA 90019
0
sqft0
Beds0
Baths 4512 St. Elmo Dr, a rare newer construction 6 unit (4 townhomes + 2 large, attached ADU’s) in prime Mid-City! Fully stabilized at phenomenal rents, boasting a REAL 5.65% CAP RATE!! This premium new construction property is comprised of two massive buildings (a whopping 8,100 square feet!) containing two expansive 4 bedroom, 3 bathroom tri-level units, two 3 bedroom, 3 bathroom trilevel units, and two large 2 bedroom, 2 bathroom units. In addition to its incredible design and curb appeal, 4512 St. Emlo Dr. boasts NO RENT CONTROL, high return, and separate meters for all utilities! This totally turnkey 6-unit features washers and dryers in all units, stainless steel appliances, high ceilings, massive balconies off the living rooms and bedrooms, ample windows letting in tons of natural light, gorgeous modern kitchens and bathrooms, and beautifully designed landscaping. Now is the time to place your money in hiqh quality, tangible real estate as opposed to letting your money sit in the bank! This property is situated in the ultra-trendy Mid-City market, 10 minutes from Downtown Culver City and the countless hotspots in the area, including the trendy Helms Bakery District, the Culver City Steps (Amazon Studios headquarters), Ivy Station (HBO headquarters), and the Cumulus District (Whole Foods). With the large quantity of entertainment, tech, and creative jobs in the area, this area attracts outstanding professional tenants!
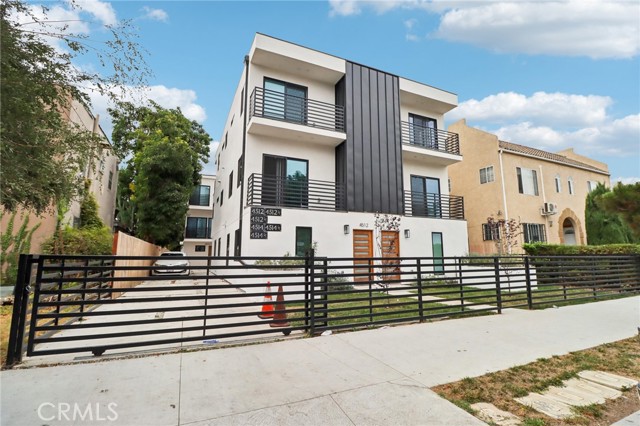
Oceanside, CA 92054
0
sqft0
Beds0
Baths Fully Furnished Ocean View Multifamily Property in Oceanside with Established Short-Term Rental Success Located at the end of Neptune Street in Oceanside, this fully renovated and furnished multifamily property offers panoramic ocean views and convenient beach access from the landmark staircase next to the driveway. The property includes two upper one-bedroom units above a three-car garage and a detached one-bedroom cottage with patio, offering flexibility for personal use and short term rentals. Each upper unit features one and a half baths, a full kitchen, in-unit washer and dryer, and bright living spaces that open to private decks overlooking the Pacific Ocean, Oceanside Pier, and harbor. The detached cottage includes a full kitchen, living room, bathroom, washer and dryer, and a private patio. All units are equipped with air conditioning, tankless water heaters, and come fully furnished. The three garages provide parking and storage, with an additional laundry room to assist with quick turnovers for Airbnb guests. The large shared outdoor area with a gas fire pit offers a relaxed setting for entertaining and potential for adding a small pool or spa, making it one of the few coastal rentals in the area with this feature. With a verified 98 percent occupancy rate and a five-star guest history, this turnkey coastal property stands out as a proven income generator while offering effortless, move-in-ready living in one of Southern California’s most desirable beach communities.
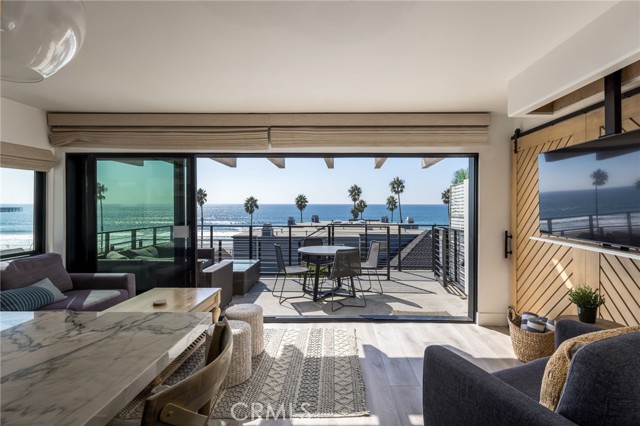
Los Angeles, CA 90068
4200
sqft4
Beds6
Baths 2311 Vasanta is an iconic Beachwood Canyon property offering an exquisite Hollywood Hills experience from the moment you step inside. This architectural gem greets you with a modern staircase inviting you to step into the great room and enjoy the stunning views of the Hollywood Hills while being nestled in the quiet coveted neighborhood of Beachwood Canyon. The main house offers an open floor plan, beginning with a library area which melts into a great room featuring dining area, modern kitchen, marble island, bar, fireplace, wine storage and a large entertaining space wrapped in a magnificent balcony with outdoor entertaining areas and magical views. Ascend the open staircase to the second level and you will find three bedrooms, a second outdoor entertaining terrace and an open den area featuring built in desks. When you open the door to the master bedroom you will be stunned by a space that looks and feels like a 5 star hotel complete with balcony, two master closets a free floating bath tub and a gorgeous walk in rain shower, bordered by exquisite tile and views of the Hollywood sign and Beachwood Canyon. Allow yourself to walk through the den and discover the two guest suites, each offering their own en suite bathrooms and wonderful views. Return to the den and slide open the floor to ceiling windows where there is natural room to perform as host, or escape to your own sanctuary. Elevate on the last flight of stairs where 2311 Vasanta offers you one more surprise, a swimming pool and hot tub, situated atop the property where you can experience Hollywood's "Magic Hour" while soaking in the views of one of California's most iconic canyons. The stunning house offers an additional guest studio that is attached to the main house, with a separate address. This studio has its own private entry and includes a kitchen area and private bathroom.The residence also offers a driveway that fits three cars and a garage for two vehicles.
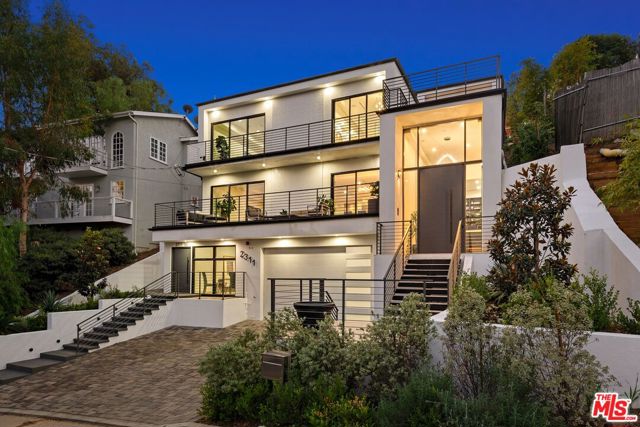
Los Angeles, CA 90024
2933
sqft4
Beds4
Baths EXTRAORDINARY OPPORTUNITY!!!! Discover timeless elegance and modern comfort in this beautifully appointed residence located in the heart of Comstock Hills. Set on an expansive 11,550 square feet lot, this property provides lush mature landscaping. Located on a quiet, tree-lined street, this stunning home offers refined living with exceptional attention to detail.This one story home features 4 bedrooms, 3.5 bathrooms and family room, spacious open-concept floor plan with contemporary flair and abundant natural light. Large living room with exposed vaulted ceiling and fire place, spacious formal dining room with wainscoting and coved ceiling, several skylights throughout the house. The primary suite offers a serene retreat with a luxurious en-suite bath and ample closet space, all other bedrooms are also generous in size. Gourmet kitchen boasts high-end appliances, custom cabinetry, sleek counter tops and opens to the breakfast area and family room with sliding doors to the large back yard. Step outside to a private backyard oasis with views of Century City, ideal for al fresco dining or weekend lounging with ample room to add a pool or garden oasis, other features include central heating/air conditioning and hardwood floors. Set on an expansive 11,550 square feet lot, this property provides lush mature landscaping. Minutes from UCLA, Century City, Beverly Hills, public transportation and freeways. This family home combines convenience with classic Los Angeles charm and provides a rare opportunity to own a premier property on one of the largest lots in one of LA's most sought-after neighborhoods.

Carmel, CA 93923
1248
sqft3
Beds2
Baths Welcome to your quintessential Carmel-by-the-Sea cottagefull of charm, character, and coastal allure. This single-level 3-bedroom, 2-bathroom home offers 1,248 sq.ft. of thoughtfully designed living space on a 4,000 sq.ft. lot, perfect for relaxed living and entertaining. Inside, youll find beautiful hardwood floors throughout, vaulted ceilings, and warm, light-filled spaces that feel both cozy and refined. The kitchen features granite countertops, a separate wine refrigerator, and Viking gas stove. Step outside onto the ocean view deckideal for morning coffee or sunset gatherings. Just an easy stroll to town or a short walk down 4th Avenue to iconic Carmel Beach, this home is perfectly positioned to enjoy the best of the Carmel lifestyle. Even more, the property comes with approved plans to expand the deck above the garage and add a luxurious Primary Bedroom as an ADUoffering exceptional potential for added living space or income opportunity. Don't miss this wonderful opportunity to own a slice of Carmel charm.
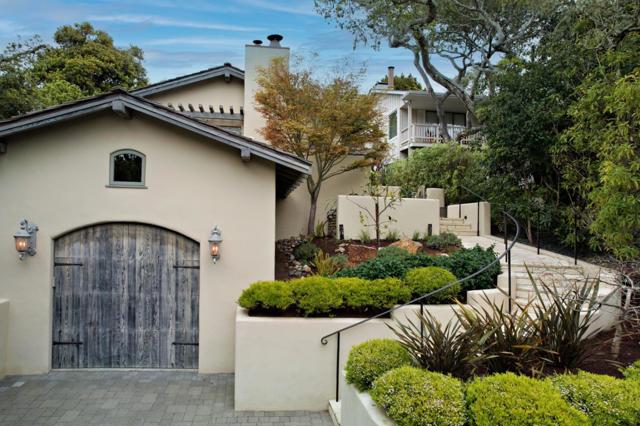
Los Angeles, CA 90035
0
sqft0
Beds0
Baths Prime Development Opportunity in Coveted Pico-Robertson. An exceptional opportunity to acquire a fully entitled development project featuring 29 apartment units and 6 individual ADUs in one of Los Angeles' most sought-after rental markets Pico-Robertson. Situated on a 9,800 sq ft lot, the property currently includes an older, vacant 8-unit apartment building and will be delivered RTI (Ready-to-Issue) at closing, complete with demolition permits. Approved architectural plans call for a modern 5-story building with a one level subterranean parking garage and an 800 sq ft rooftop deck. The total proposed building size is approximately 27,330 sq ft. Located in a vibrant, walkable, and diverse residential neighborhood, this site offers excellent proximity to Beverly Hills, Century City, Rancho Park, and Culver City. The surrounding area features a mix of single-family homes and low-rise apartment buildings, making it an ideal location for multifamily development. A premier investment opportunity, ready for immediate construction.
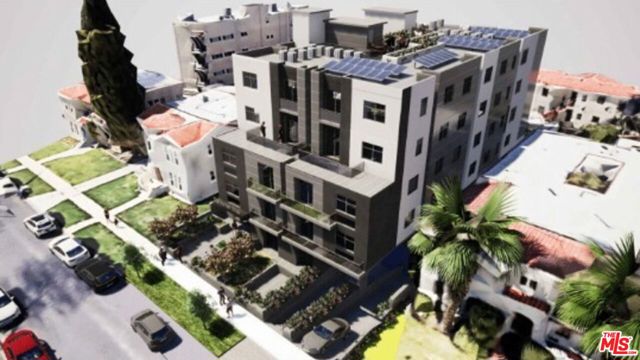
Page 0 of 0



