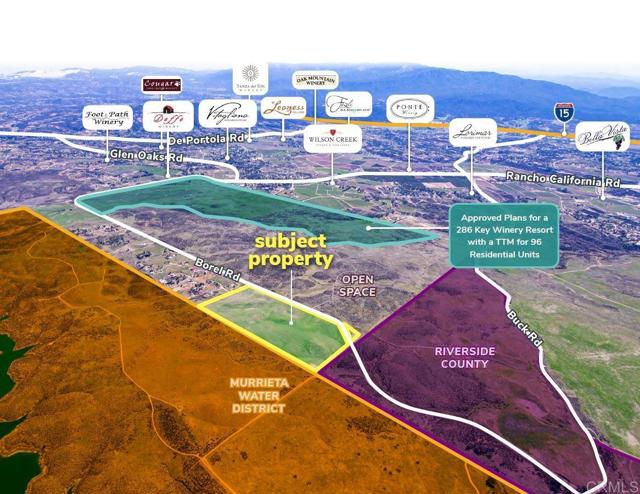search properties
Form submitted successfully!
You are missing required fields.
Dynamic Error Description
There was an error processing this form.
Rancho Santa Fe, CA 92067
$3,965,000
4115
sqft4
Beds4
Baths IF HEAVEN HAD AN ADDRESS, THIS WOULD BE IT! Experience the perfect blend of luxury living and cutting-edge energy efficiency in this stunning Rancho Santa Fe sanctuary. This custom Mediterranean-style home, perched atop the coveted Cielo hillsides, offers expansive ocean views from Catalina Island to downtown San Diego, while thoughtfully incorporating sustainable features that reduce your environmental footprint without sacrificing comfort or style. Completed in 2020, this 4,115-square-foot residence boasts 4 bedrooms and 3.5 bathrooms designed around a clean, open floor plan. The home is fully equipped with a completely paid-off solar system, including solar-powered heating for the pool—ensuring energy savings year-round. A tankless water heater delivers endless hot water on demand with maximum efficiency. For the eco-conscious homeowner, there’s a 240-volt electric car charger ready to support your electric vehicle needs effortlessly. Beyond energy, the landscaping is designed with sustainability in mind. The grounds feature drought-tolerant, water-wise plants paired with efficient irrigation systems that minimize water use. Maintenance-free hardscaping and synthetic turf create a beautiful, green lawn without the need for constant watering or upkeep. Inside, every room frames breathtaking, unobstructed views of the ocean and protected natural habitat, seamlessly blending luxury with responsibility. The gourmet kitchen and great room, awash with natural light, invite you to cook and entertain while soaking in panoramic vistas. Additional highlights include a private terrace, dedicated wine cellar, sparkling pool, covered loggia with fireplace, BBQ island, a 3-car garage, and ample storage—all within the prestigious Rancho Santa Fe community with access to an opulent clubhouse and top-rated schools. This isn’t just a home—it’s a sustainable lifestyle where unforgettable views and responsible living come together in perfect harmony.

San Diego, CA 92114
0
sqft0
Beds0
Baths Well-maintained 12-unit multifamily asset spanning three adjacent parcels in the Lincoln Park neighborhood of Southeast San Diego. Located within a federally designated Opportunity Zone, the property offers stable in-place income with significant rental upside in a supply-constrained submarket. Constructed in 1973, the property includes three two-story buildings with a strong unit mix: (3) one-bedroom, (6) two-bedroom, and (3) three-bedroom units ranging from 600 to 1,000 square feet. Each unit comes with a dedicated storage space, and the site features 33 off-street parking spaces across 11,878 SF of land. Recent upgrades include new exterior paint, updated roofing, solar, and tasteful interior renovations on select units.
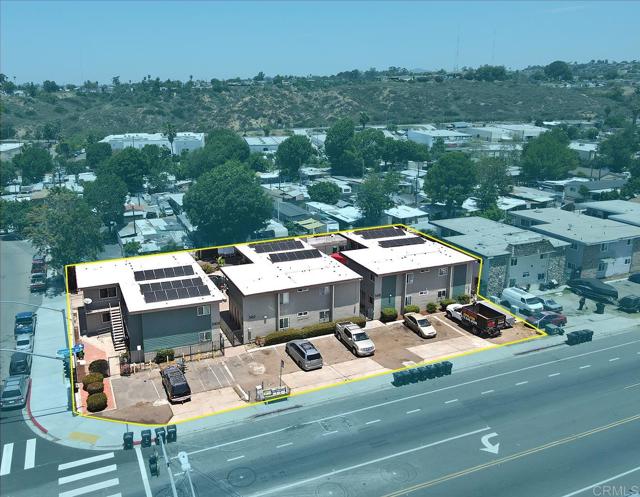
Walnut, CA 91789
6288
sqft6
Beds7
Baths Nestled in the beautiful hills of Walnut, this Brand-NEW Custom Home is awaiting your presence. As you drive up to this Spanish marvel of a residence, you are greeted with breathtaking panoramic views. Upon entering the grand foyer, the soaring ceilings impart a sense of majestic luxury. Directly ahead upon entry, the formal dining room and formal living room are bathed in natural light, accentuating the uncompromising quality of this home. There are a total of six spacious bedrooms, with two located on the first floor for your, your family's, and your guests' comfort and convenience. The six bathrooms are all exquisitely designed and stylish. The meticulously designed kitchen provides an exquisite space for cooking and entertaining friends and family. There's even an equally refined Chinese-style kitchen to allow for more culinary creativity. The wine cellar design adds a touch of modern sophistication to the entire house. The large family room adjacent to the kitchen is perfect for gatherings and events. With a flowing layout, this home showcases its spacious 6,288 square feet. To top off all the remarkable features and quality of this home, it is also situated in the highly sought-after Walnut Unified School District. Come see this gem of a property in person to appreciate each of its magnificent features. This incredible find is sure not to disappoint.
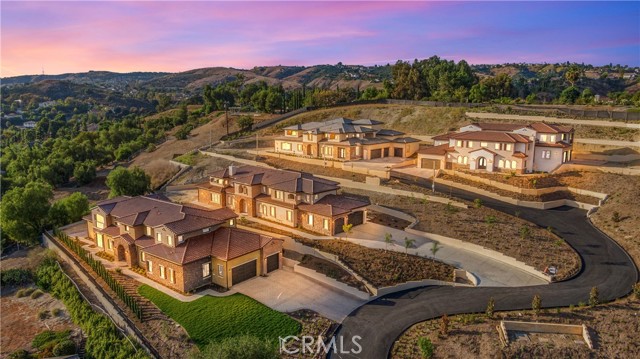
Barstow, CA 92311
0
sqft0
Beds0
Baths For sale: Huge 112.9 acres vacant land with freeway I-15 frontage (2045 feet). Currently zoned Open Space. But City of Barstow is currently in the draft phases of completing a General Plan Update; subject property is reflected on the working draft map as being Industrial (A range of manufacturing, warehousing, and distribution uses). Buyer to verify with City. Located across from Outlets at Barstow, hotels, restaurants, gas stations, etc. Close to future EV charging station located on Sidewinder Road and freeway I-15. APN# 0421-111-68-0000.
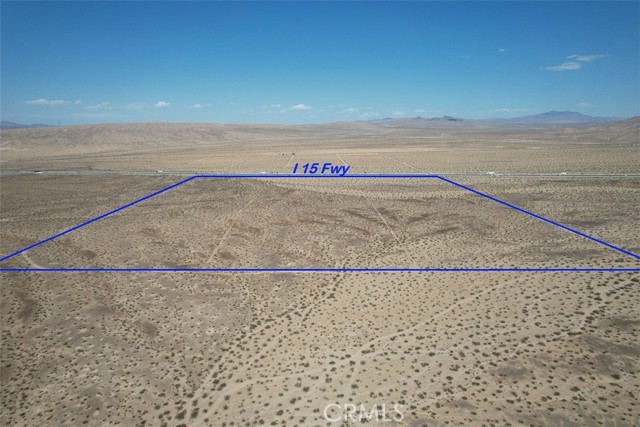
Santa Clara, CA 95054
0
sqft0
Beds0
Baths HUGE PRICE IMPROVEMENT! Fully Entitled - Exceptional and Rare Opportunity For Builders and Investors in a Prime Santa Clara Location! Offering a +/- 0.43 acre site entitled for the development of six (6) single-family detached homes. Sellers will deliver the project with full discretionary approvals, including a Vesting Tentative Map and Architectural Design Review permit, with no additional CEQA environmental review required. Designed by Dahlin, the homes will feature modern two-story layouts spanning over 2,275 sq ft, each offering 4 bedrooms and 2.5 bathrooms. Located in a high-growth, supply-constrained submarket, this opportunity has substantial upside.

Carmel Valley, CA 93924
4000
sqft5
Beds4
Baths Ideally situated in one of the best locations in Carmel Valley, this classic ranch-style home with 5 bedrooms, an office, 4 full baths and a pool is set on ~3 acres of flat pasture with beautiful, mature oak trees and stunning views of the majestic Santa Lucia mountains. This single-level home with a gated driveway is perfectly designed to enjoy the indoor-outdoor Valley lifestyle, with patios, room for gardens, and large windows to bring the sunshine and outdoors in. The spacious interior includes ~4,000 SqFt of roomy living space, a large kitchen with breakfast or casual dining space, a separate formal dining room, and large living and family rooms each with their own fireplaces. With a 3 car garage, equestrian capabilities, and room to expand, this rare Mid-Valley treasure is a rare find and ready to be enjoyed by the next lucky owners!
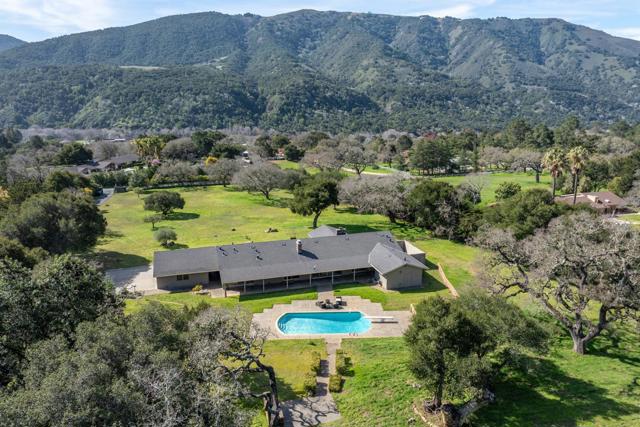
San Diego, CA 92116
3647
sqft5
Beds4
Baths Welcome to one of Kensington’s rarest offerings—perched on a private canyon rim w/ unobstructed panoramic views that stretch from the historic Mission San Diego de Alcalá to the mountains beyond. This timeless home blends classic character with vibrant modern living, enhanced by designer finishes and the highest caliber of materials—from wood-like porcelain tile floors and custom cabinetry to architectural lighting and bespoke details that reflect thoughtful craftsmanship at every turn. Designed for both grand entertaining and everyday comfort, the home seamlessly integrates indoor and outdoor living. The infinity-edge pool appears to pour into the canyon below, anchoring a resort-style backyard complete with an outdoor fireplace, a Wolf barbecue, and multiple lounging and dining areas—all set against a backdrop of uninterrupted natural beauty. Large windows showcase the soaring views and flood the home with natural light, while custom stonework, rich crown molding, and thoughtful built-ins add character throughout. The formal living room with its statement fireplace flows effortlessly into a spacious dining room and a chef's kitchen w/ a double island, walk in pantry, and views as far as the eye can see. Upstairs, the primary retreat spans nearly the entire length of the home and serves as a true sanctuary—complete w/ a private lounge area, a spa-inspired en-suite with a soaking tub, and 2 walk-in custom closets. Additional highlights include; paid off solar w/ a Tesla battery, pool solar, and a dual-zone HVAC.
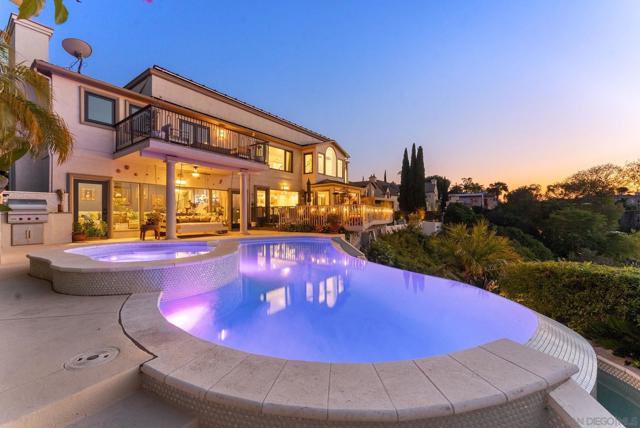
Page 0 of 0


