search properties
Form submitted successfully!
You are missing required fields.
Dynamic Error Description
There was an error processing this form.
Arcadia, CA 91007
$3,980,000
6654
sqft7
Beds9
Baths Welcome to this luxurious custom-built home located in one of Arcadia’s most prestigious neighborhoods. Sitting on a nearly 20,000 sq.ft. lot, this south-facing estate offers 7 en-suite bedrooms, 8.5 bathrooms, and approximately 6,654 sq.ft. of refined living space designed for both comfort and grandeur. Upon entry, you are greeted by a soaring high ceiling adorned with a magnificent crystal chandelier, setting the tone for the sophistication throughout. The spacious formal living room with a cozy fireplace flows seamlessly into the elegant formal dining room—perfect for entertaining and family gatherings. The open-concept kitchen is a chef’s dream, equipped with professional-grade appliances, a large center island, and a bright breakfast area. Adjacent to the kitchen is a warm and inviting family room featuring a wet bar and French doors that enhance natural light and indoor-outdoor flow. The main level includes 2 en-suite bedrooms, a library/home office, and a stylish powder room. Upstairs, you’ll find 5 additional en-suite bedrooms, including the expansive primary suite with its own fireplace and French doors leading to a large private balcony. Step outside into a true backyard oasis—complete with a resort-style swimming pool and spa, perfect for both entertaining and everyday relaxation. The lush landscaping provides tranquility and privacy, making this outdoor space a personal retreat. Additional highlights include excellent natural light throughout, high-end finishes, and a thoughtfully designed layout ideal for multigenerational living. Located within the top-rated Arcadia Unified School District and close to parks, dining, shopping, and entertainment. Don’t miss the opportunity to own this exceptional Arcadia estate—schedule your private tour today!
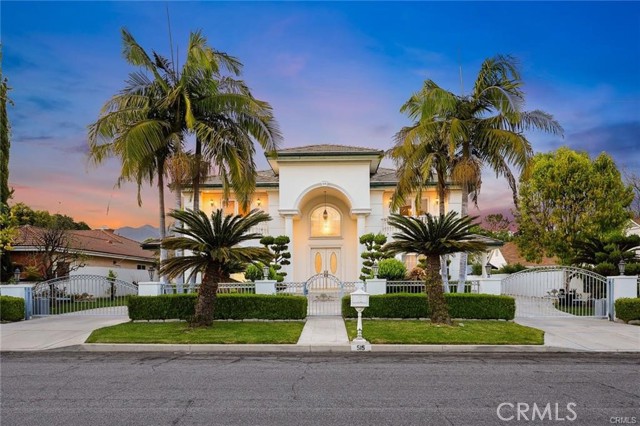
Big Bear Lake, CA 92315
0
sqft0
Beds0
Baths Welcome to The Grey Squirrel Resort, a rare and charming investment opportunity nestled in the heart of Big Bear Lake. Spanning approximately three beautifully forested acres, this established resort features 19 rustic cabins thoughtfully arranged throughout a serene, common recreation area — offering both privacy and a true mountain-lodge experience. *19 individual rental cabins ranging from cozy studios to spacious multi-room units * Zoned and operated for short-term vacation rentals and event hosting * Flexible accommodations for groups from 2 to 100 guests * Perfect setting for corporate retreats, family reunions, weddings, and group getaways * Multiple open spaces ideal for outdoor recreation, dining, or tented events * Well-maintained grounds with room to expand or enhance amenities **Endless Activities at Your Doorstep:** Located minutes from Big Bear Lake's top attractions, Grey Squirrel guests enjoy access to a wide range of activities, including **swimming, fishing, hiking, skiing, snowboarding, mountain biking, golfing, climbing, and more** — all in one of Southern California’s most popular year-round destinations. **Additional Revenue Opportunities:** The property is well-equipped to support event and group packages, offering high income potential for weddings, retreats, and seasonal promotions. Whether you continue the legacy or redevelop with your own vision, this resort offers unmatched versatility and charm. **Location** Premier Big Bear Lake location with easy access to the village, slopes, lakefront, and national forest. **Offered Turnkey with All Fixtures and Furnishings** Don’t miss this unique opportunity to own a piece of Big Bear history. The Grey Squirrel Resort is more than just a lodging property — it’s a beloved destination.
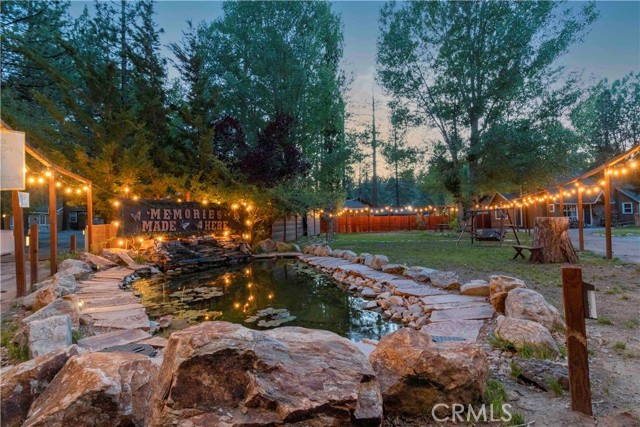
Malibu, CA 90265
2895
sqft4
Beds4
Baths "Malibu Country Estates" An approx. 3,000 sq ft custom built four bedroom single story home adjacent to Pepperdine University with sewer, sidewalks, streetlights and underground utilities. Custom home built with private pool/spa and an oversized (approx. 700 sq ft) three car garage. Light, bright and airy with a great open floor plan. High vaulted ceilings thru-out, LED recessed lighting, built-in cabinetry and wet bar. Living room with FP, separate family room, a dining room and separate maids quarters. Large Primary Suite with FP and custom built walk-in closet. Extremely private back yard with its own pool/spa w/remote. Pepperdine University amenities available (Olympic size swimming pool, six tennis courts, gym, track and more. Also available for lease at $15,000 month.
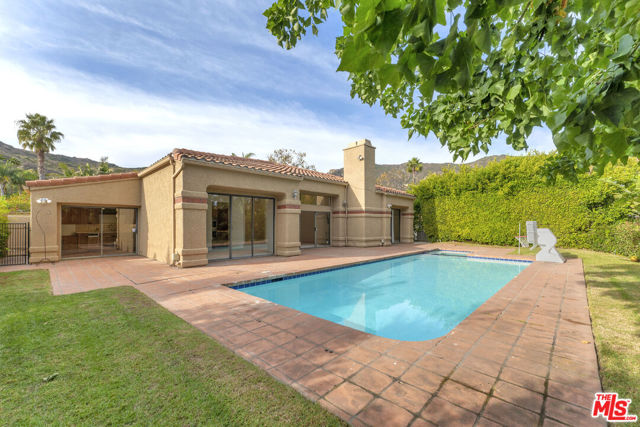
Monte Sereno, CA 95030
3597
sqft6
Beds3
Baths Set on approximately three-quarters of an acre, this home includes two separate structures totaling approx 3,597 SF. The main house is 2,415+/- SF and second dwelling just under 1,200 SF, offering flexibility for multi-generational living or a dedicated home office-studio. Nestled beneath a canopy of oak trees at the end of a quiet Monte Sereno cul-de-sac, this rare two-parcel property offers exceptional privacy, character, and opportunity. The backyard is unparalleled with majestic Heritage Oaks and redwoods, lush greenery and year year-round creek w/seasonal waterfall. Located within strolling distance to downtown Los Gatos via a path that connects directly from the cul-de-sac. The main house is a 4 bd/2 ba and ADU is an additional 2 bd/1 ba. Recently refreshed with tasteful updates, the home offers a nice blend of livability and potential to customize to new owners' liking. With its ideal location, generous lot, and timeless Monte Sereno charm, this property represents a rare opportunity to enjoy the best of both worlds: peaceful seclusion amid nature, yet just minutes to vibrant downtown Los Gatos, top-rated schools, and all the amenities that make this community so coveted. Built on two APNs, with a possible choice between the Saratoga or Los Gatos schools buyer to verify.

Sunland, CA 91040
5650
sqft5
Beds7
Baths Luxury Estate Living in Shadow Hills | 5,650 Sq Ft | 5BD + 6.5BA Brand-new estate on nearly one acre, offering breathtaking mountain views and resort-style privacy. Enter through a grand 24-ft foyer into an open, light-filled layout with hardwood floors throughout. The gourmet kitchen features Taj Mahal Quartzite countertops, German cabinetry, and Miele appliances — perfect for entertaining or everyday living. The primary suite is a private retreat with a spa-inspired bath, oversized walk-in closet, and sunset-view patio. Upstairs bedrooms each have private balconies, while a first-floor guest suite ensures comfort and privacy. Outdoors, enjoy a saltwater pool and spa with waterfall, a mini golf course, and ample space for an ADU, guest house, vineyard, or tennis court. Additional highlights include a 3-car garage, smart home system, 400 AMP electrical panel, underground utilities, and sewer sub-meter. Elegant. Private. Resort-style living in Shadow Hills. Listed for Rent — please contact the listing office for details. For Private Showing please contact Listing Office.
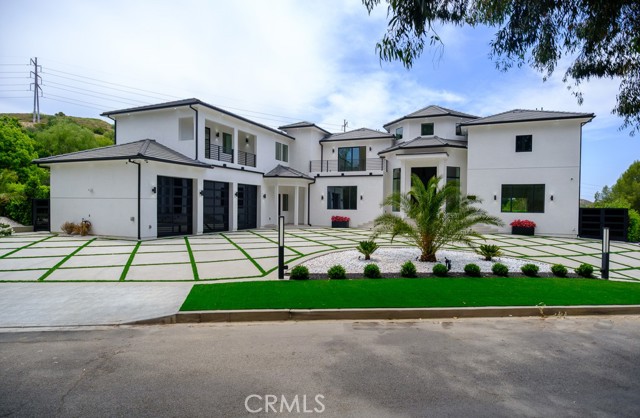
Coronado, CA 92118
2384
sqft4
Beds4
Baths Situated just two houses away from Coronado's iconic center beach, 1220 Alameda Blvd presents an incredible opportunity to create your own coastal paradise. This property is ideal for developers or buyers eager to customize their dream home tailored to their vision! Plans for this extensive remodel are currently submitted to the City of Coronado, allowing a buyer the flexibility to pull a building permit soon after close of escrow or modify the plans and resubmit with your changes. The proposed plans include approx. 2,562 square feet featuring 4 bedroom suites in this classic coastal cottage design. Enjoy ocean views from the primary bedroom and balcony as you listen to the waves crashing ashore. Open-concept living area, seamlessly integrating the kitchen, dining, and living room. This space extends to an outdoor covered patio, making it an entertainer's dream, perfect for hosting gatherings with family and friends. Experience the charm of Coronado and the ultimate beach-side lifestyle!
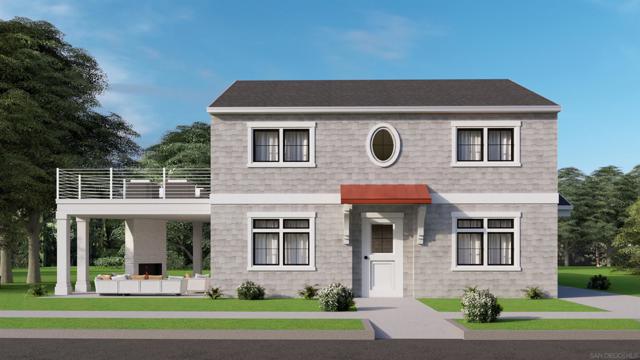
La Quinta, CA 92253
4184
sqft4
Beds5
Baths Elevated above the 14th green at Andalusia Country Club, this exceptional residence captures dramatic views of the shimmering lake and majestic mountain range - all with no neighbor to the left, creating rare openness and privacy. A charming courtyard with a stone water feature and arched brick entry sets the stage for the home's sophisticated elegance. Inside, the expansive great room is anchored by a striking linear fireplace with a floor-to-ceiling marble surround, soaring ceilings, and disappearing glass walls that frame the views and invite seamless indoor/outdoor living. Designer lighting, automated shades, and oversized porcelain tile floors enhance the refined yet comfortable ambiance. The gourmet kitchen is a masterpiece of style and function, with custom cabinetry, dramatic quartz countertops with a waterfall-edge island, and professional-grade Sub Zero and Wolf appliances, including a 48'' range, dual-zone wine refrigerator, built-in coffee system, and warming drawer. A custom-tiled bar with quartz surfaces adds a chic touch for entertaining. The luxurious primary suite is a serene retreat with a spa-inspired bath wrapped in quartz. Guest rooms are equally inviting with designer details, while the powder room is a true showpiece with a floating quartz vanity, petrified wood vessel sink, and Italian marble accents. Outdoors, a spectacular negative-edge spa, EVO cooking center, integrated patio heaters, solar shades, and outdoor-rated TV create the ultimate year-round living environment. Additional highlights include a Control4 smart home and theater system, owned solar with battery backup, and a fully finished three-car garage with epoxy flooring. A residence of remarkable beauty, thoughtful upgrades, and panoramic views. Come live the life you've always imagined!
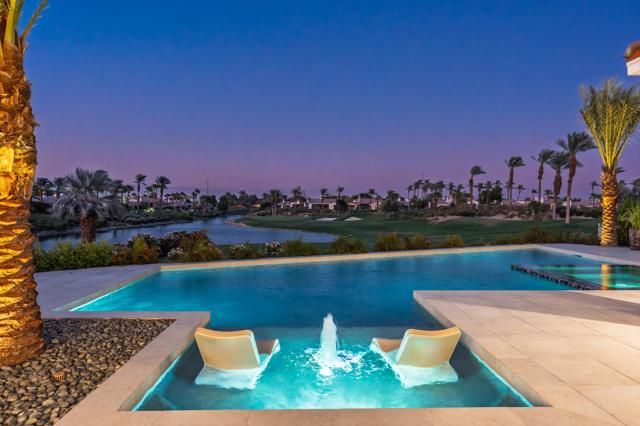
Coronado, CA 92118
2405
sqft4
Beds5
Baths Introducing 841 G Avenue, an exceptional new construction home in the heart of Coronado’s coveted Village! This is an exclusive opportunity, with the next door home already pending. Nearing completion, this 2025 built detached coastal retreat blends timeless design with top-of-the-line materials and craftsmanship. The 4-bedroom, 4.5-bath floorplan features all ensuite bedrooms, a stunning 3 panel Fleetwood glass slider, engineered hardwood floors, and elegant Venetian plaster and custom tile finishes throughout. The gourmet kitchen is outfitted with premium Thermador appliances, perfect for elevated everyday living. Enjoy versatile living spaces, including a spacious basement designed for movie nights, entertaining around a big game day, and guest comfort. Outdoor amenities include a low-maintenance private front yard with artificial turf, BBQ/outdoor kitchen and firepit options, and a stunning rooftop deck with panoramic views. With two laundry areas, a one-car garage, and an additional covered parking space, this home offers modern functionality just blocks from the beach, shops, and restaurants of Coronado Island. Just 4 blocks to the beach, No HOA, and the finest construction make this a must see home!
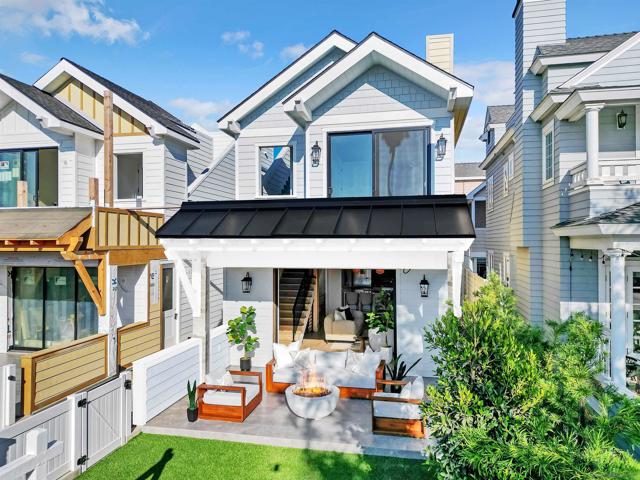
Los Angeles, CA 90057
0
sqft0
Beds0
Baths 694 S Burlington Ave is a 32-unit mixed use building located in the Pico Union neighborhood. This massive 30,319 sqft building is offered at only $124k/unit and $131/sqft. The property is currently operating at a 7.22% CAP and 7.67GRM. There is still over 51%+ upside available once the property is stabilized. The property is individually metered for gas and electric. The building is comprised of (26) apartment units and (6) Retail Spaces - consistent of (13) 1-Bed+1-Bath, (13) Studio+1Bath. Currently (2) studio/1-bath units are being delivered vacant, offering immediate upside in rental income. 694 S Burlington Ave is conveniently located just minutes from Downtown Los Angeles, with easy access to the 10 and 110 freeways. There are many shops, restaurants and amenities nearby, making this an ideal location for renters.
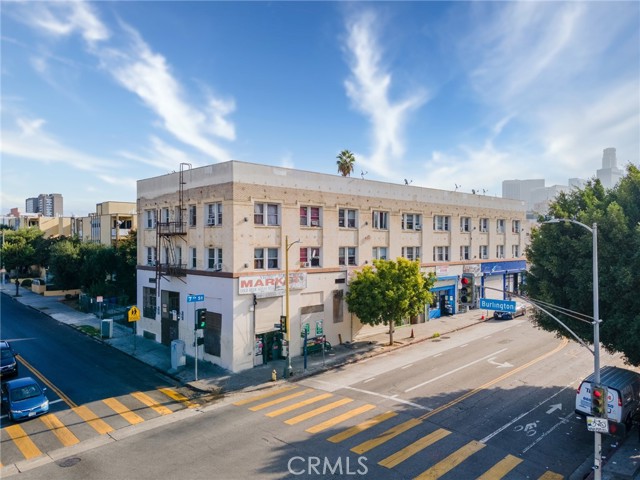
Page 0 of 0



