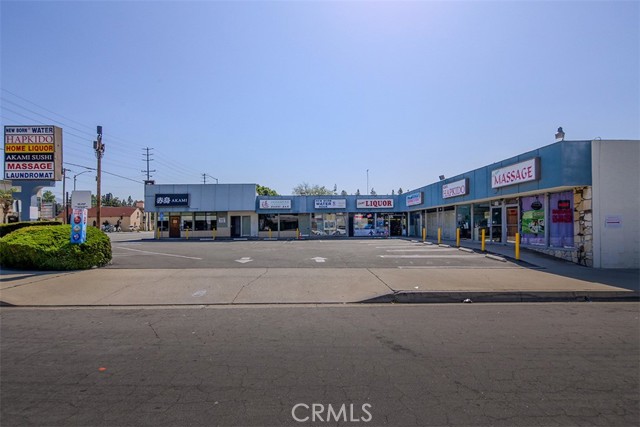search properties
Form submitted successfully!
You are missing required fields.
Dynamic Error Description
There was an error processing this form.
Los Angeles, CA 90067
$3,980,000
2250
sqft2
Beds3
Baths The Century is one of Los Angeles' most luxurious, full-service buildings. The Century boasts extraordinary grounds, spectacular city views, and incredible amenities. Located in Century City, this residential building features 140 residences, designed impeccably to ensure light and style throughout. 35D is a professionally designed unit, including 2 bedrooms and 2.5 bathrooms; the unit's elevators open directly into a private foyer. With large windows revealing views of the city and mountains, 35D's wide, open living space features a living room with a romantic fireplace, a chandelier-topped dining area, and a large, private patio with incredible panoramic views. The open kitchen features marble countertops, modern pendant lights, bar seating, top-of-the-line appliances, and floor-to-ceiling cabinetry. The unit also features in-unit laundry, service entrance, service elevator, wine storage, and storage room. The building's many amenities include a guard gate at the entrance, valet parking for you and your guests, security guards, door-person, concierge, a 75 ft resort-style pool with private cabanas, Equinox quality gym, wine storage, screening room, spa treatment room and more. In this prime location, you can easily access the Westfield Mall, Century City, Beverly Hills, and Westwood.
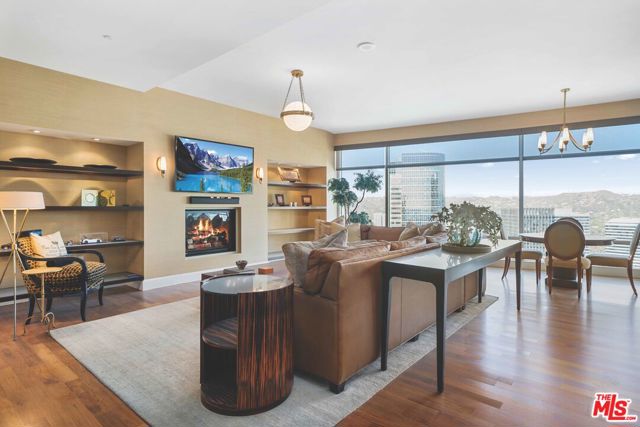
Irvine, CA 92602
4274
sqft5
Beds6
Baths Location! Location! Location! Corner Lot! Only few Mins Walking distance to school.This luxury two-story residence boasts 4,274 sq.ft. of living space on a generously sized 7,815 sq.ft. lot. in the guard gated Groves of Orchard Hills—an entertainer’s dream and a luxurious retreat all in one. Features 5 bedrooms and 5.5 bathrooms, including two primary en-suites, one on each floor for ultimate flexibility and privacy. With 2 bedrooms downstairs and 3 upstairs, this layout is ideal for multi-generational living or hosting guests. Step inside to find an open floor plan with plenty of natural light, with many windows and high ceilings that create an airy, inviting ambiance. The gourmet kitchen, complete with a spacious island, Quartz countertops, high-end appliances, and a built-in mini wine refrigerator, seamlessly connects to the family room. Step outside to your personal Orchard Hills, and huge area could be built your outdoor fireplace, BBQ or Private SPA. Enjoy the resort-style amenities of Orchard Hills, including pools, clubhouses, tennis courts, and walking trails. Located within walking distance to the Orchard Hills Shopping Center and award-winning K-8 Orchard Hills School, with easy access to parks, preserves, and major freeways.
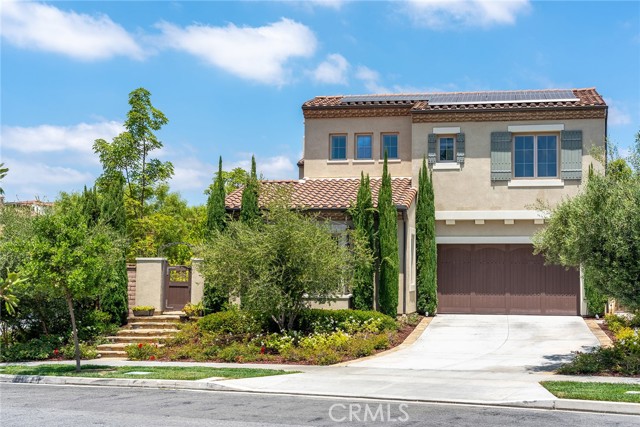
Irvine, CA 92618
4605
sqft5
Beds6
Baths A stunning former model home located in the prestigious Great Park community. This beautifully designed residence features high-end upgrades throughout, including custom lighting, window treatments, wall paneling, wainscoting, and a state-of-the-art alarm and speaker system. The home’s interior exudes elegance with custom paint and thoughtful electrical enhancements. The main floor offers a junior master bedroom with a full bath, perfect for guests or multi-generational living. The gourmet kitchen is equipped with top-of-the-line Thermador stainless steel appliances, upgraded granite countertops, a custom backsplash, and white raised panel cabinets. Luxurious finishes continue in the primary suite, featuring marble slab upgrades in the master bath. The flooring throughout the home includes a blend of stone, wood, and carpet in designated areas, adding warmth and style. Step outside to the professionally landscaped front and back yards, where you'll find an outdoor BBQ, fire pit, and a tranquil courtyard fountain — perfect for entertaining or relaxing. As a resident of the Great Park community, enjoy access to premier amenities, including the five-acre Great Lawn, a resort-style pool and spa, sports courts, an outdoor kitchen, and recreational trails. The location offers convenience with direct access to Great Park facilities and inclusion in the highly acclaimed Irvine Unified School District, featuring the future Beacon Park K-8 School and Portola High School. This exceptional home blends luxury, comfort, and convenience in one of Irvine’s most sought-after neighborhoods. Don’t miss the opportunity to make it yours!
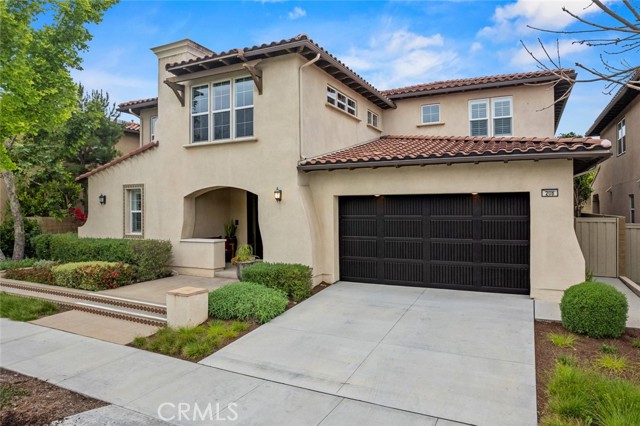
Monrovia, CA 91016
0
sqft0
Beds0
Baths This prime Monrovia foothill offering presents a rare opportunity to acquire both a quality income-producing property and a high-potential development site in one. Currently generating steady rental income with a ~3% CAP rate, the property offers substantial room for improvement and future upside. It’s ideal for investors who wish to maintain income while advancing subdivision or redevelopment plans, minimizing carrying costs during the entitlement process. The portfolio comprises two contiguous parcels: 537 Cloverleaf Dr. (APN: 8503-001-029) — approximately 4.88 acres with a 2,683 SF dwelling AND 539 Cloverleaf Dr. (APN: 8503-002-008) — approximately 14.97 acres with a 2,390 SF dwelling Together, the combined 19.85-acre property provides utilities on site. According to recent surveyor analysis, there is potential for 6 to 8 luxury single-family home lots. The optimal layout would likely include six primary lots, while two additional lots could be achieved with more complex hillside grading and retaining solutions. Set amid the natural beauty of Monrovia’s hillside neighborhoods and just minutes from Old Town Monrovia, schools, and major transportation corridors, this property blends immediate income stability with long-term development potential—a rare combination in one of the San Gabriel Valley’s most desirable submarkets. All provided information should be confirmed by any interested parties.
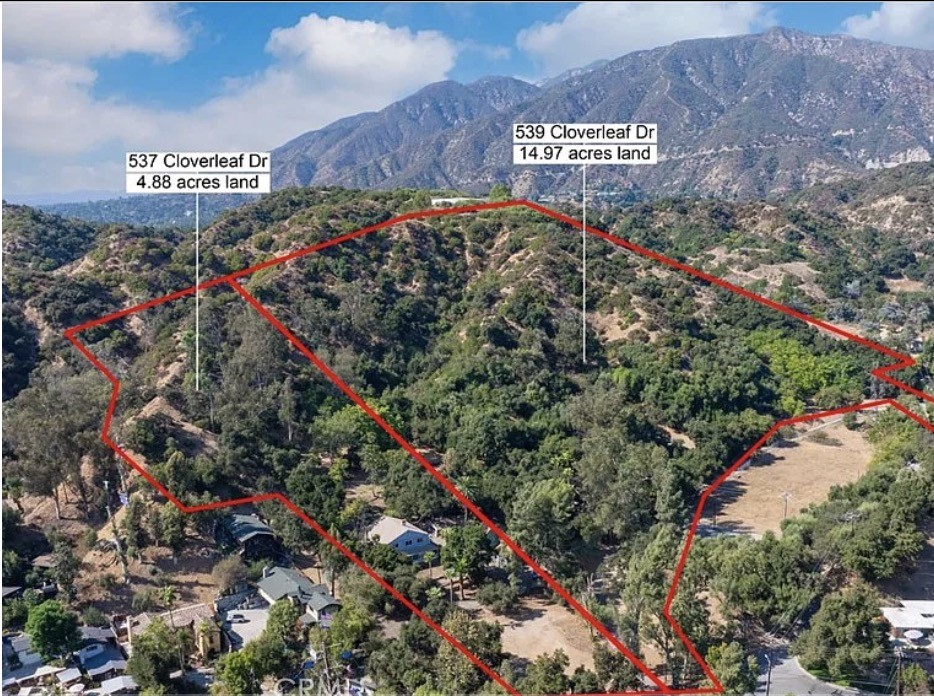
Arcadia, CA 91006
7800
sqft6
Beds6
Baths This Gorgeous & Elegant 2 story custom estate located on Beautiful and Quiet neighborhood with distinguished Arcadia School District. It features private security gated, stately 2 column studded entrance leads to a grand foyer under cathedral ceiling featuring a magnificent crystal chandelier. Downstairs of the main house: wood-paneled library; marble-floored living room; large newly remodeled built-in shelf for ample storage spaces . Family room with a newly build wet bar connected to the fully remodeled gourmet kitchen behind dining room and a fully remodeled separate wok kitchen. 2 bedroom suites, plus a 1/2 bath as the powder room for guest. Upstairs: 2 hard wood staircases connected downstairs; 4 bedroom-suites with common area for study or recreation; Jacuzzi tub, steam room, 3 walk-in closets and retreat area inside the master suite against with beautiful view of San Gabriel mountains. Palm trees surround the detached guest house(1500 sqft) with permit for entertainment , Sparkling pool and water fountain. Refinements such as marble, stone, custom-made cabinetry, drapes and built-ins are evident throughout with many stained-glass windows. Front yard features circular driveway and garden with year-round roses and fruit trees. 3-car attached garage plus plenty of car parking space. Walking distance to schools, super-market and multi-cultural eateries. A Great opportunity to own this Luxurious Home !!!

Irvine, CA 92618
4512
sqft5
Beds8
Baths Stunning Apex Home by Pulte Homes in Rise Park Irvine features 5 bed,5 full bath and 3 half bath. This beautifully upgraded former home offers modern luxury and designer finishes throughout. The gourmet kitchen features Della Terra Quartz countertops, refrigerator, an oversized island, and a walk-in pantry. Expansive sliding doors open to a California Room and landscaped backyard .The first floor includes a home office and guest bedroom. The primary suite offers a custom walk-in closet, soaking tub, glass shower, and dual vanities. All secondary bedrooms are spacious ensuites. Additional highlights include designer lighting, vinyl flooring, custom shutters and paid-off solar. Located within the award-winning Irvine Unified School District—just a short walk to Portola High School and Rise Park—this home also offers easy access to Woodbury Town Center, Irvine Spectrum, South Coast Plaza, and major freeways (I-5, 133, and 241). Enjoy all the world-class amenities of the Irvine Great Park and reach Laguna Beach or Newport Beach in under 25 minutes.
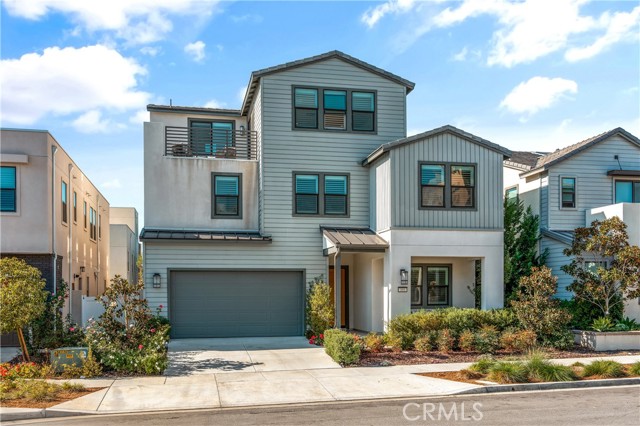
Carlsbad, CA 92008
3182
sqft4
Beds3
Baths Located west of I-5, less than one block to the sand! Enjoy extraordinary panoramic ocean views and incomparable beach proximity. Custom built home with high-quality materials. Current owner spent close to $200,000 on improvements and upgrades! Central air conditioning, kitchen remodel (2022), new flooring throughout most of the home. Rare 3-car attached garage with storage, incredible rooftop deck, main level bedroom and bath, two fireplaces. Front yard is gated, rear yard has a private spa. NO HOA and no Mello-Roos. This is a DETACHED HOME, NO COMMON WALLS. Move-in ready condition and priced competitively (check the comps and price per square foot!). Award-winning Carlsbad schools! Walk to The Village.
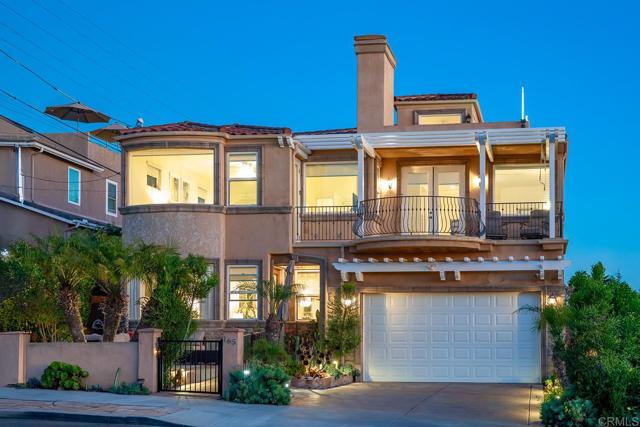
Monrovia, CA 91016
0
sqft0
Beds0
Baths This prime Monrovia foothill offering presents a rare opportunity to acquire both a quality income-producing property and a high-potential development site in one. Currently generating steady rental income with a ~3% CAP rate, the property offers substantial room for improvement and future upside. It’s ideal for investors who wish to maintain income while advancing subdivision or redevelopment plans, minimizing carrying costs during the entitlement process. The portfolio comprises two contiguous parcels: 537 Cloverleaf Dr. (APN: 8503-001-029) — approximately 4.88 acres with a 2,683 SF dwelling AND 539 Cloverleaf Dr. (APN: 8503-002-008) — approximately 14.97 acres with a 2,390 SF dwelling Together, the combined 19.85-acre property provides utilities on site. According to recent surveyor analysis, there is potential for 6 to 8 luxury single-family home lots. The optimal layout would likely include six primary lots, while two additional lots could be achieved with more complex hillside grading and retaining solutions. Set amid the natural beauty of Monrovia’s hillside neighborhoods and just minutes from Old Town Monrovia, schools, and major transportation corridors, this property blends immediate income stability with long-term development potential—a rare combination in one of the San Gabriel Valley’s most desirable submarkets. All provided information should be confirmed by any interested parties.
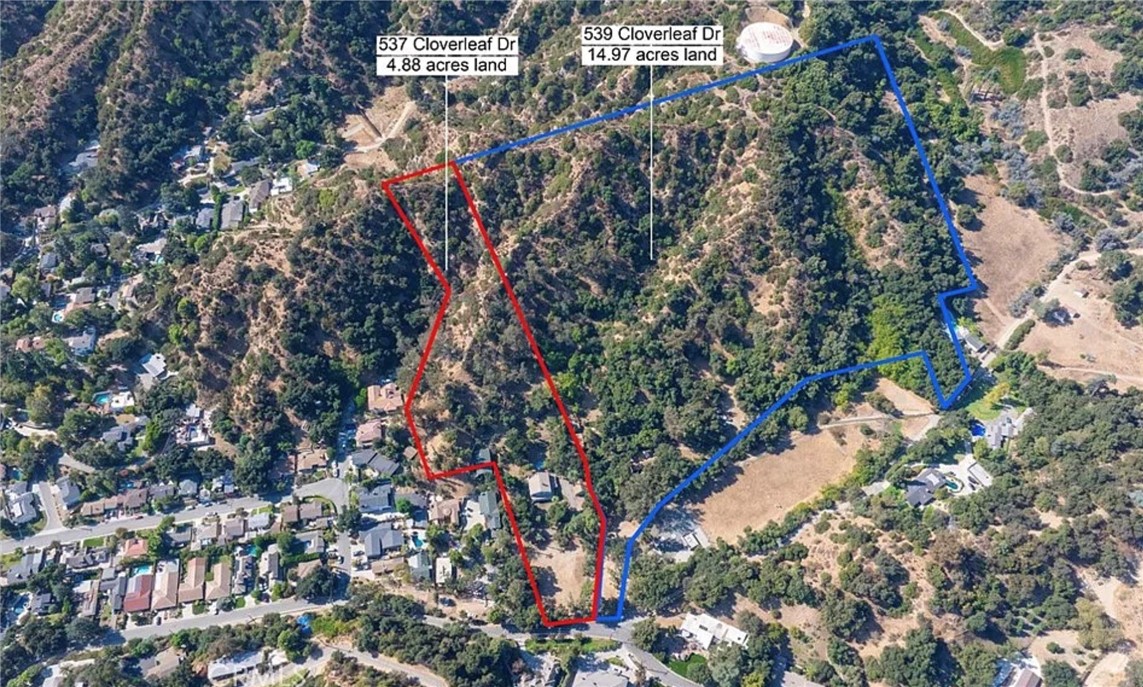
Page 0 of 0

