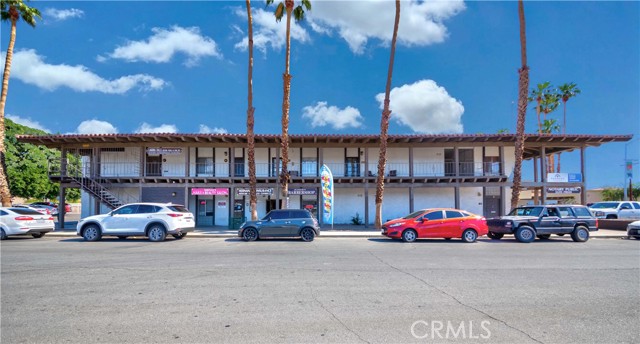search properties
Form submitted successfully!
You are missing required fields.
Dynamic Error Description
There was an error processing this form.
Corona del Mar, CA 92625
$3,988,000
2812
sqft3
Beds4
Baths Welcome to Jasmine Creek, where panoramic sit-down ocean views meet modern luxury. Recently expanded and renovated, this coveted Plan 5 residence now features three en-suite bedrooms, including an oversized primary retreat. Vaulted ceilings and a reverse floorplan maximize the breathtaking vistas—Catalina and San Clemente Islands, Newport Harbor, Balboa and Newport Piers, and waves breaking along the coastline—all from the comfort of your living room. The open-concept design showcases hardwood and tile flooring, a custom stone fireplace, wet bar, and a chef’s kitchen with bespoke cabinetry and soft-close pull-outs. Entertain on the expansive balcony with retractable awnings, multiple gas hook-ups for grilling or heaters, and endless blue-water views. As evening falls, the view transforms into a vibrant show of lights, with the Pavilion and Ferris wheel at the Fun Zone glowing in shifting colors against the night sky. Additional features include energy-efficient central HVAC plus dual mini-splits, tankless hot water, commercial-grade landscape lighting, and a finished epoxy garage with built-ins and remote app-controlled access. Located in a private cul-de-sac less than a half mile from Corona del Mar Village, less than 1 mile to the beach, and just minutes from Fashion Island, this home blends convenience with prestige. Jasmine Creek offers 24-hour guard-gated security, six tennis courts, three pools with spas, a clubhouse, and over six acres of lush greenbelts. This is the rarest opportunity in Newport Beach—the lowest-priced true sit-down ocean view home on the market today. Come experience the lifestyle for yourself.
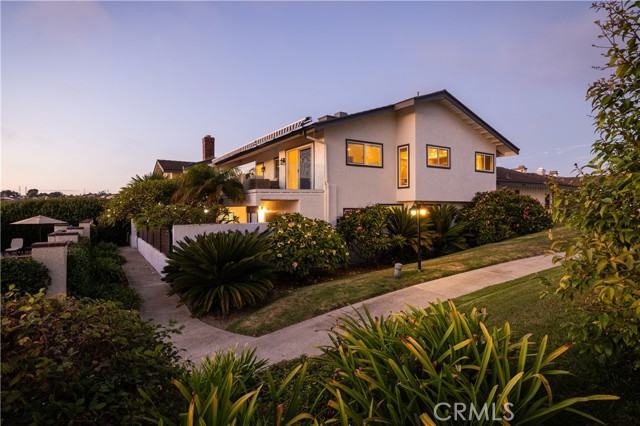
San Juan Capistrano, CA 92675
6220
sqft5
Beds6
Baths This stunning home comes with a massive credit offered by the seller, use it toward renovations, upgrades, interest rate buy-downs, or any improvement of your choice! Customize this already impressive property to perfectly match your vision. Don’t miss this rare chance to add value and create your dream home with built-in flexibility. Schedule your showing today! ...Experience timeless luxury in this exquisite French Chateau, located in the exclusive gated community of Hunt Club Estates. A grand two-story foyer with soaring ceilings and a sweeping curved staircase sets the stage for refined living.Incredible Opportunity! Designed with both elegance and function in mind, this home features a spacious formal living and dining room, along with a spectacular custom library ideal as a large office, bonus room, or additional living space. On the main level, a second semi master/bedroom suite with private access offers the perfect setup for a mother-in-law suite or long-term guests. Upstairs, you'll find three generously sized bedroom suites—two with private balconies—plus two additional bedrooms with oversized closets. There's also a serene massage or gift room, and a versatile space that can serve as a study, additional bedroom, or personal retreat. The entertainer’s kitchen is fully equipped with a six-burner stove, stainless steel appliances, warming drawers, a large granite island, and a walk-in pantry. A bright and spacious breakfast area complements both formal and informal dining rooms. This home boasts an open, step-free layout, three beautiful fireplaces, and multiple brick patios that extend the living space outdoors. The large laundry room features a sink, leathered granite countertops, and a direct laundry chute. Dramatic ceilings in the entry, formal living room, and master suite complete the picture, offering gorgeous views and a feeling of grandeur throughout.
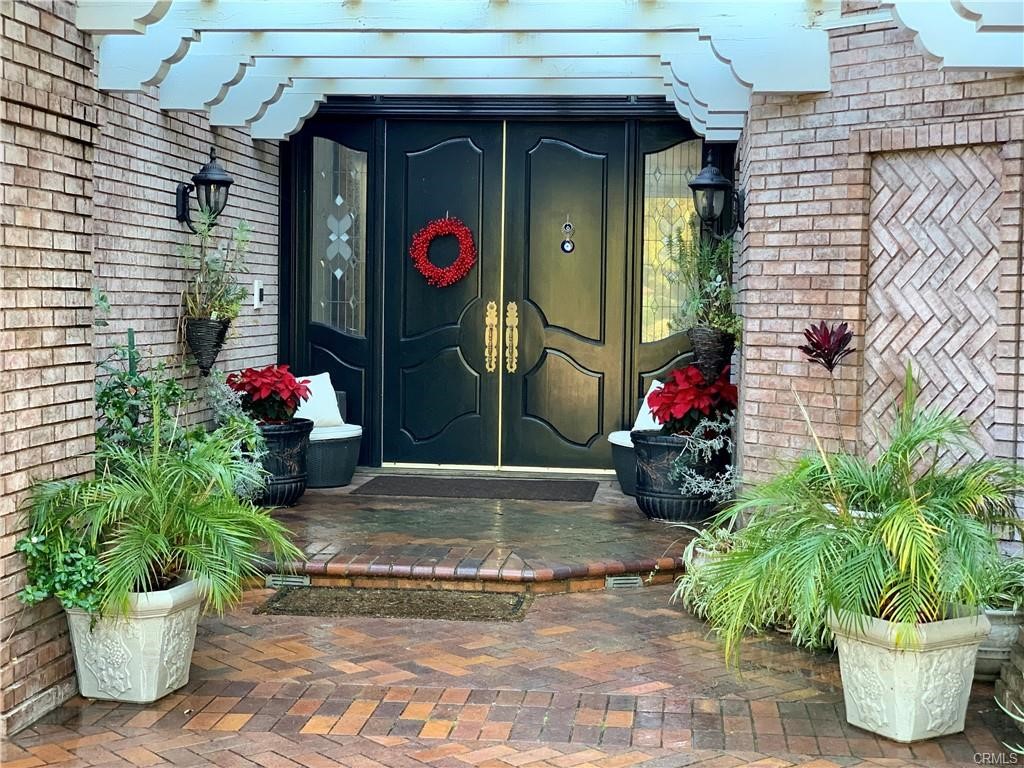
San Diego, CA 92127
5148
sqft6
Beds6
Baths An exceptional residence in the prestigious gated community of Mirasol, just moments from the charm and amenities of Santaluz. Set on over half an acre, this over 5,000 sq ft estate blends timeless design with modern upgrades, creating a private retreat designed for elevated everyday living and seamless entertaining. At the heart of the home is a beautifully remodeled open-concept kitchen and family room, where bi-folding glass doors open to a spectacular covered outdoor living area—complete with fireplace, built-in BBQ, media, ceiling-mounted heaters, and multiple seating and dining spaces for year-round enjoyment. The chef’s kitchen features a massive center island, high-end appliances, and double ovens. Upstairs, the primary suite is a tranquil escape with a spa-style steam shower, soaking tub, and a spacious walk-in closet. Outdoor amenities include a solar-heated saltwater pool and spa, lush mature landscaping, multiple entertaining zones, and a custom putting green by Back Nine Greens. The attached guest casita with a private entrance offers flexibility for long-term guests or multigenerational living. Additional features include an owned solar system, whole-home water filtration and softening, a two-car garage plus separate single-car garage, and location within the award-winning Poway Unified School District.
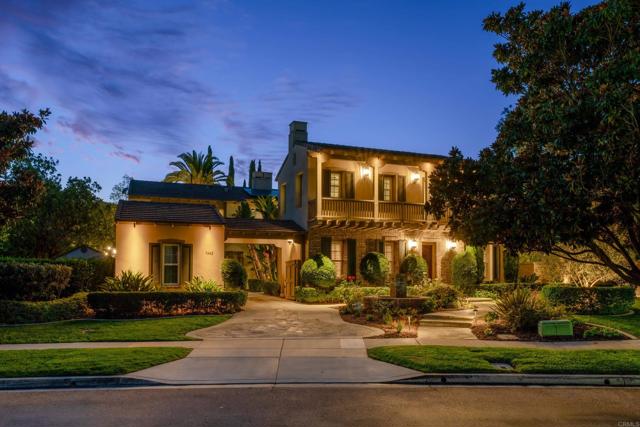
Calabasas, CA 91302
3850
sqft5
Beds4
Baths This spectacular Mediterranean home surrounded by the Santa Monica Mountains is perched on 2.8 acres and is located on an exclusive gated street in Monte Nido with only two other luxurious estates. This magical neighborhood is a hidden gem with a small-town feel, community events and friendly atmosphere. Perfectly situated near Malibu State Park, Back Bone Trail and minutes to Malibu beaches, Calabasas shops and dining, and the 101. Here, you will enjoy nature, mountain views for miles, breathtaking sunsets, soaring hawks, mornings with a sea of clouds pouring in over the mountain-tops and the trickle of a seasonal stream. The property features a heated swimming pool and hot tub, view terrace, mature trees including oaks, California sycamores, orange and plum. A beautifully landscaped courtyard welcomes you in with a fountain and fishpond. The doors open to high ceilings with dazzling Murano hand blown glass lights and soothing light hard skived white oak hardwood floors. An inviting living room offers a peaceful seating area for relaxing and enjoying the mountain views with glass doors opening to a large terrace with seating and dining areas. Inside offers an elegant dining room with windows to the views and stunning hand blown light fixtures reminiscent of the convergence of sky and ocean in Venice. A light and bright kitchen overlooks the mountains and terrace with BBQ, and features an island, Thermador appliances, and is open to a seating area with surround sound television. Retreat to the first floor primary suite with views of the sparkling pool and hot tub. The spa-like bathroom offers a separate tub, shower, and walk-in closet. A sizable second bedroom/office and full bathroom is also on the first floor. Upstairs you will find three additional guest bedrooms all with spectacular views and two full bathrooms, as well as the laundry room and bonus storage room. The home has been meticulously upgraded with Carlisle wide-plank solid oak hand-skived hardwood floors, new Lennox Signature HVAC system, Farrow and Ball Paint through-out, new AV system with TVs, speakers and control system, new pool equipment and cover, wine refrigerator, Wilson Repeaters, whole house water filter, tankless heater and the list goes on! Two car attached garage and central vac. Within the award winning Las Virgenes School system and close to Viewpoint and Muse private schools, and Pepperdine University.
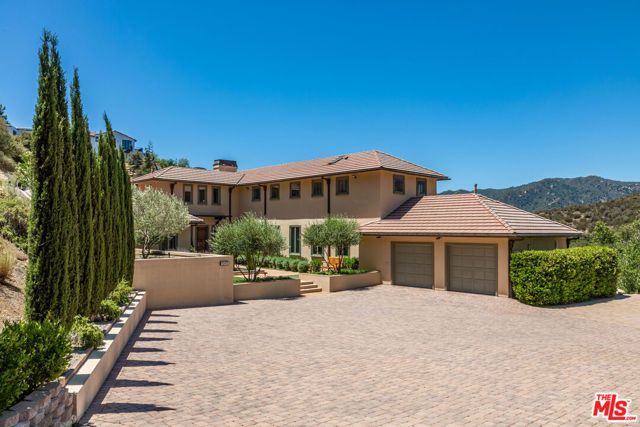
Sherman Oaks, CA 91423
0
sqft0
Beds0
Baths FAVORABLE SELLER FINANCING AVAILABLE! - - Situated on the iconic Ventura Boulevard, this premier retail location benefits from exceptional exposure in one of Los Angeles' most desirable commercial corridors. With heavy foot traffic and strong daily vehicle counts, this property offers an unparalleled opportunity for retailers and businesses looking to thrive in a vibrant marketplace. Excellent Accessibility & Connectivity. Prime Ventura Blvd frontage with easy ingress/egress. Minutes from the 405 & 101. Freeways, providing seamless connectivity to the San Fernando Valley, West Los Angeles, and beyond High walkability score in a bustling retail & dining district. Surrounded by High-Income Demographics & Popular Destinations. Centrally located in Sherman Oaks, one of LA's most affluent and sought-after neighborhoods. Close proximity to The Galleria, Westfield Fashion Square, and major national brands. Surrounded by an affluent residential base with strong consumer spending power. A Thriving Retail & Dining Hub. Neighboring tenants include high-end boutiques, trendy restaurants, fitness studios, and entertainment destinations. Steps away from some of the hottest dining spots in LA, attracting both locals and visitors alike. Ideal for flagship retail, QSR, lifestyle brands, and service-based businesses. Endless Growth Potential. With the ongoing evolution of Sherman Oaks as a premier shopping, dining, and business hub, 1400 Ventura Blvd presents an incredible opportunity for businesses to establish a strong presence in a high-demand market.
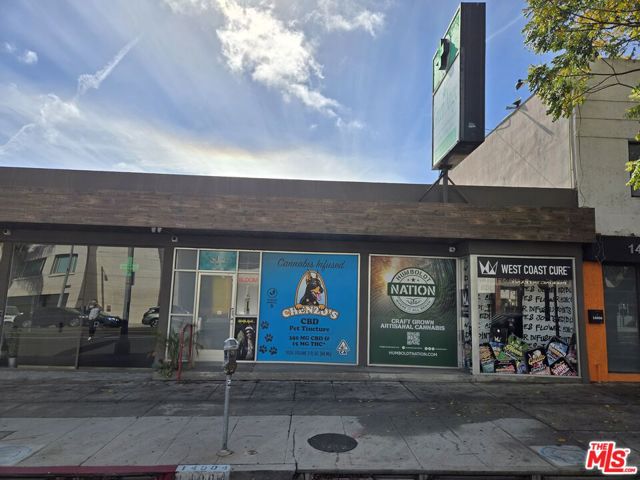
Santa Monica, CA 90401
0
sqft0
Beds0
Baths **Fully Stabilized Santa Monica Asset** 100% occupied with near-market rents and strong, reliable cash flow. Recently upgraded with modern interiors and **in-unit laundry in most units**, attracting high-quality tenants. **Prime Santa Monica location** just minutes from the **famous beach and boardwalk**, surrounded by top retail, schools, and major employment hubs. Features a desirable **unit mix** of (8) one-bed/one-bath and (1) two-bed/one-bath units, all **separately metered** for gas and electric. Includes **11 dedicated parking spaces**a rare amenity in Santa Monica.
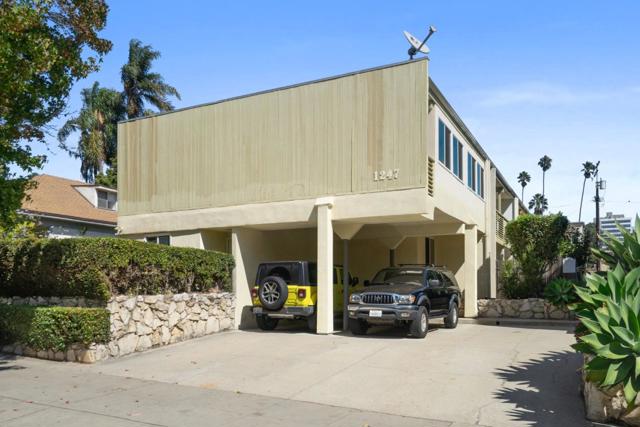
Los Altos, CA 94024
0
sqft0
Beds0
Baths Prime Los Altos Lot with 12,296 Sq Ft and 1200 ADU Plans in Progress! Situated in one of Los Altos most serene and prestigious areas, this rare ~12,296 sq ft lot offers an exceptional opportunity to build your dream home in the desirable Country Club neighborhood. Set against a peaceful, tree-lined backdrop and surrounded by parks, scenic trails, and top-rated schools, this property combines tranquility with true convenience. Walk to the charming Rancho Shopping Center, where youll find cozy cafes, local restaurants, Andronicos Market, and all your daily essentials. Families will love the ease of biking or walking to award-winning Los Altos schools, and commuters will appreciate being just five minutes from downtown Los Altos and close to major highways, expresways and leading tech campuses. Enjoy the calm and natural beauty of nearby parksperfect for morning strolls, weekend picnics, or simply taking in the fresh air. Whether youre envisioning a sleek modern estate or a timeless classic home, this lot offers the flexibility and space to bring your vision to life. Even more, plans are already underway for a 1,200 sq ft Accessory Dwelling Unit (ADU), ideal for extended family, rental income, or a private home office. Seller is open to joint Venture.
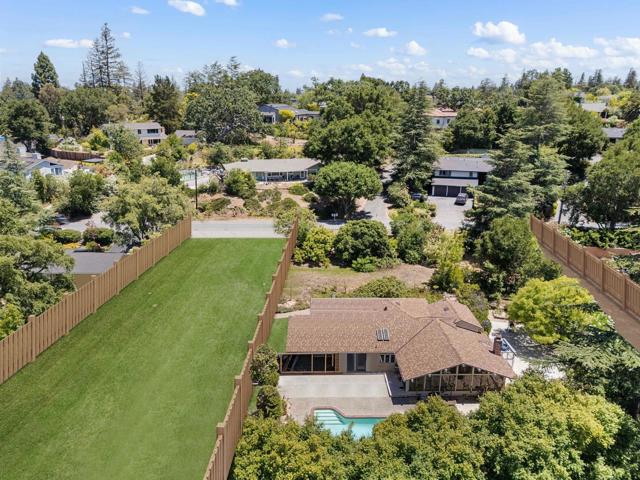
Temecula, CA 92592
7026
sqft6
Beds9
Baths Nestled in the heart of Temecula’s prestigious Wine Country, this extraordinary vineyard estate is a celebration of refined living, panoramic beauty, and the art of winemaking. Set high on the hilltop, this residence overlooks your very own working vineyard, flourishing with Cabernet, Syrah, Merlot, Muscat, Petite Syrah, and Primitivo varietals—an exceptional opportunity to embrace the vintner lifestyle. Step through a grand single entry into a world of timeless elegance. The dramatic foyer welcomes you with two breathtaking chandeliers, a gracefully curved staircase, and vaulted ceilings adorned with rich wood beams, all bathed in natural light. Thoughtfully designed for both comfort and sophistication, the home features a chef’s dream kitchen—ideal for gatherings both intimate and grand—alongside an expansive bar and open-concept living spaces that flow effortlessly throughout. A beautifully customized library/office on the main floor offers a quiet retreat, complete with rich wood shelving and fine craftsmanship. The layout includes a spacious downstairs bedroom with a full bathroom, perfect for guests or multi-generational living, along with an elegant powder room for visitors. Upstairs, a square catwalk offers sweeping views into the magnificent great room below and leads to four generously sized bedrooms, each filled with natural light and designed for comfort. The primary suite is a true sanctuary—boasting serene views of the vineyard, a cozy sitting retreat with fireplace, and a spa-like ensuite bath. Enjoy a luxurious soaking tub, walk-in shower, dual vanities, and a large walk-in closet, all creating the ultimate place to unwind. A secondary dwelling above the detached garage currently serves as a private winemaking room, but offers endless potential as a guest suite or creative space. Every detail of this home exudes luxury, privacy, and lifestyle. Whether you envision a boutique wine label, a family estate, or an entertainer’s dream, 37028 De Portola Road delivers the very best of Temecula Wine Country living.
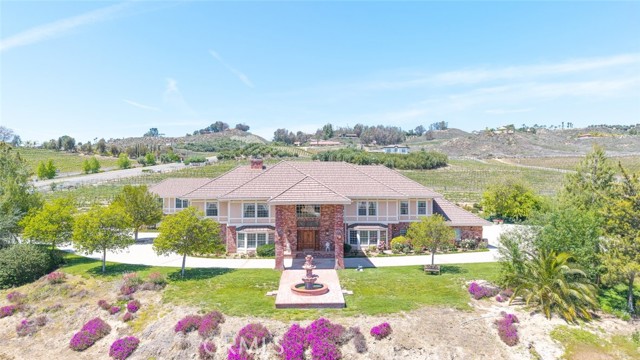
Page 0 of 0

